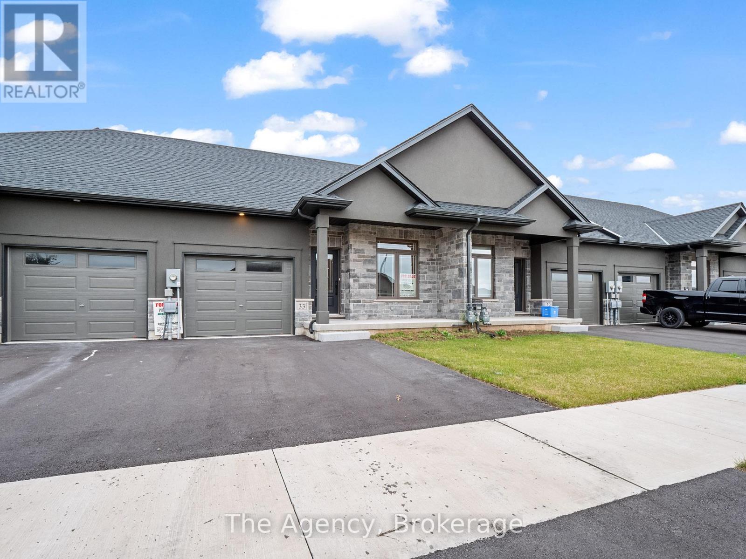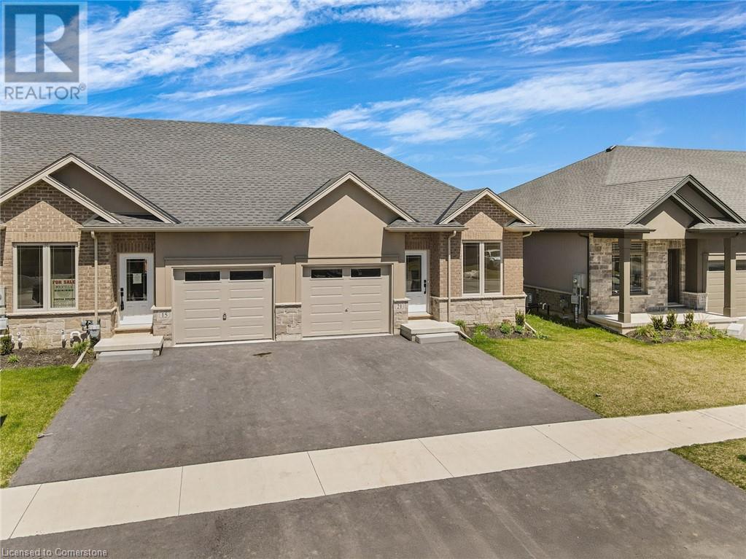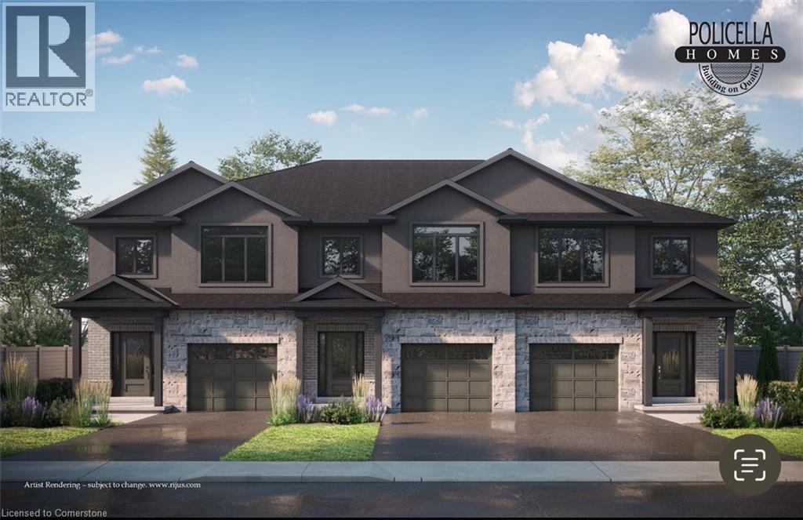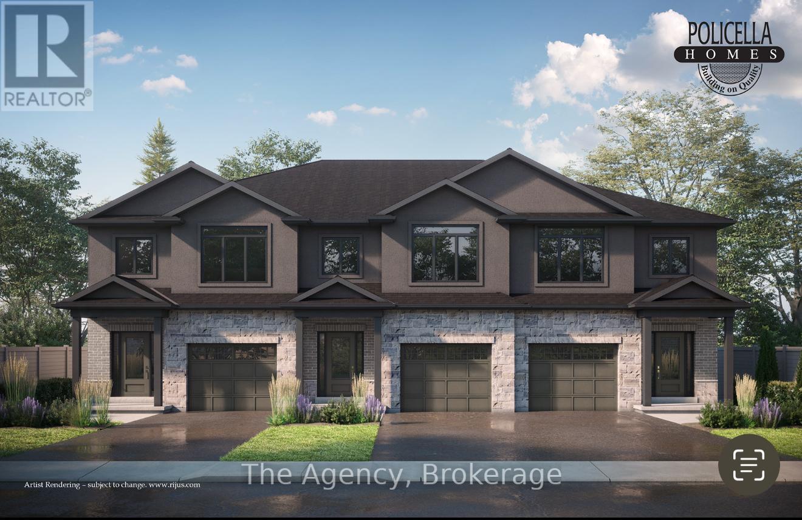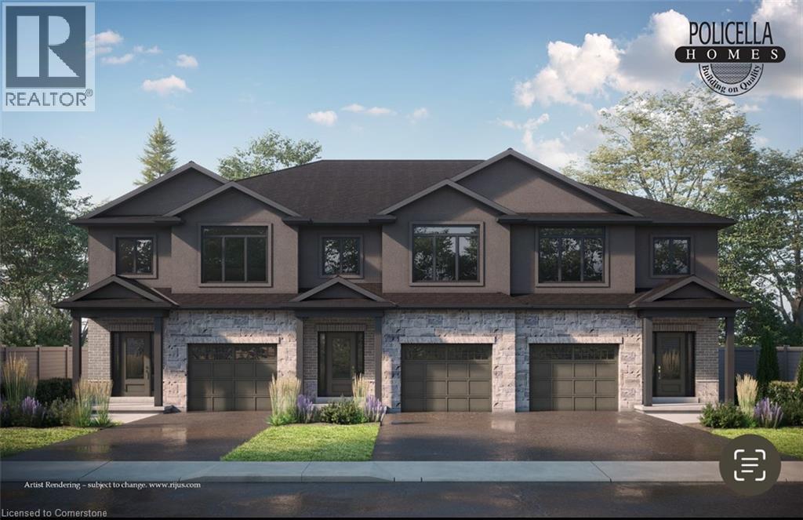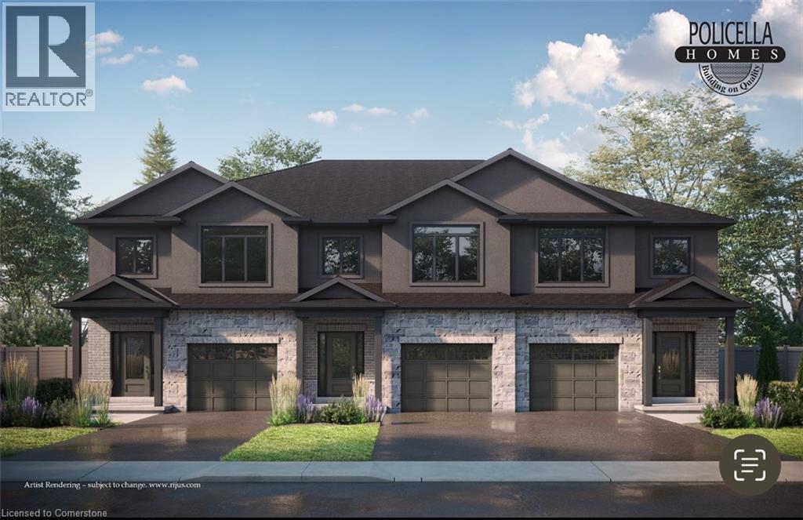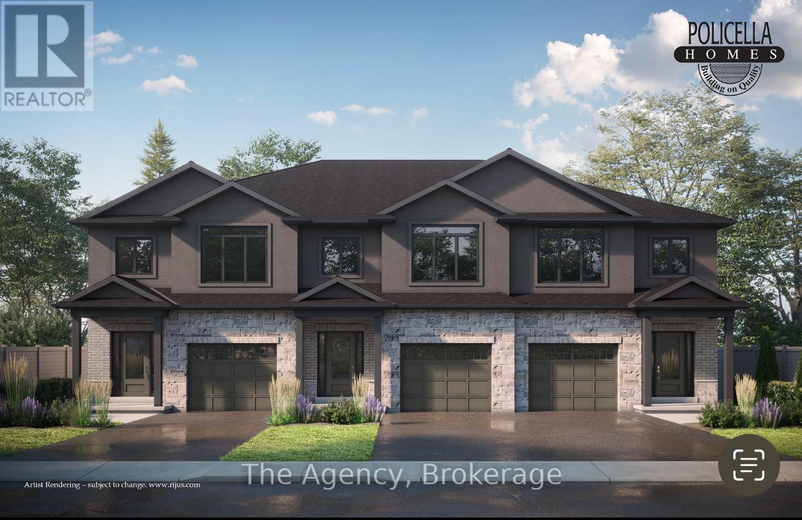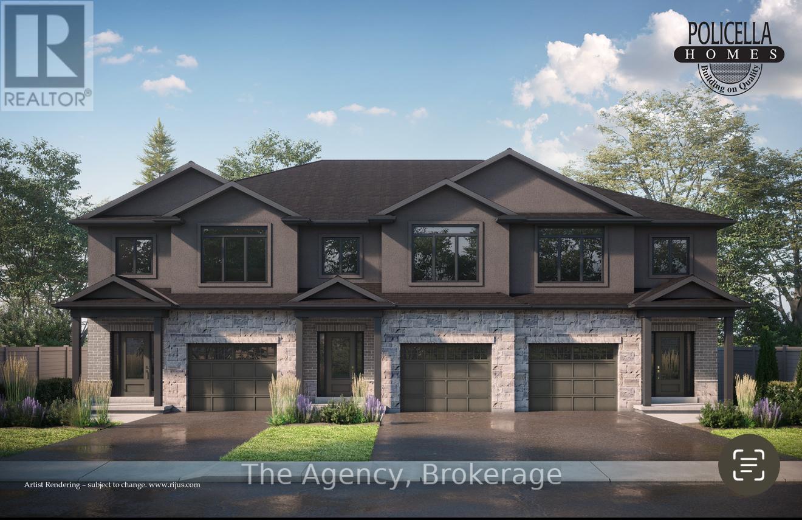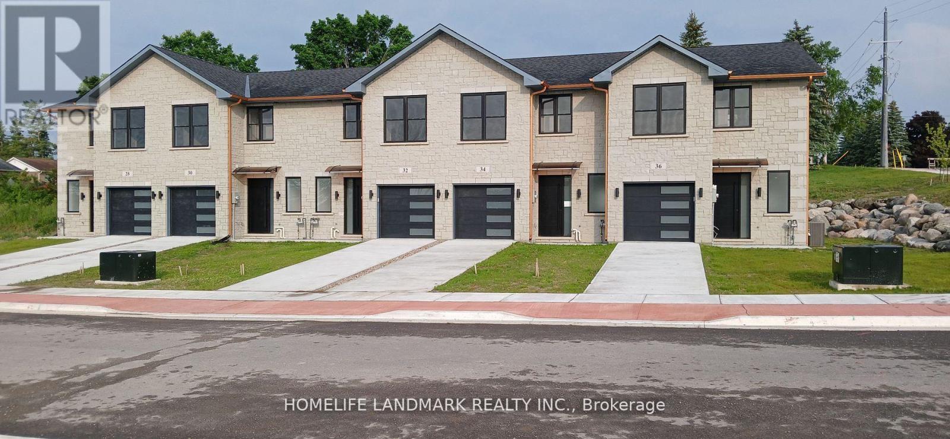Free account required
Unlock the full potential of your property search with a free account! Here's what you'll gain immediate access to:
- Exclusive Access to Every Listing
- Personalized Search Experience
- Favorite Properties at Your Fingertips
- Stay Ahead with Email Alerts
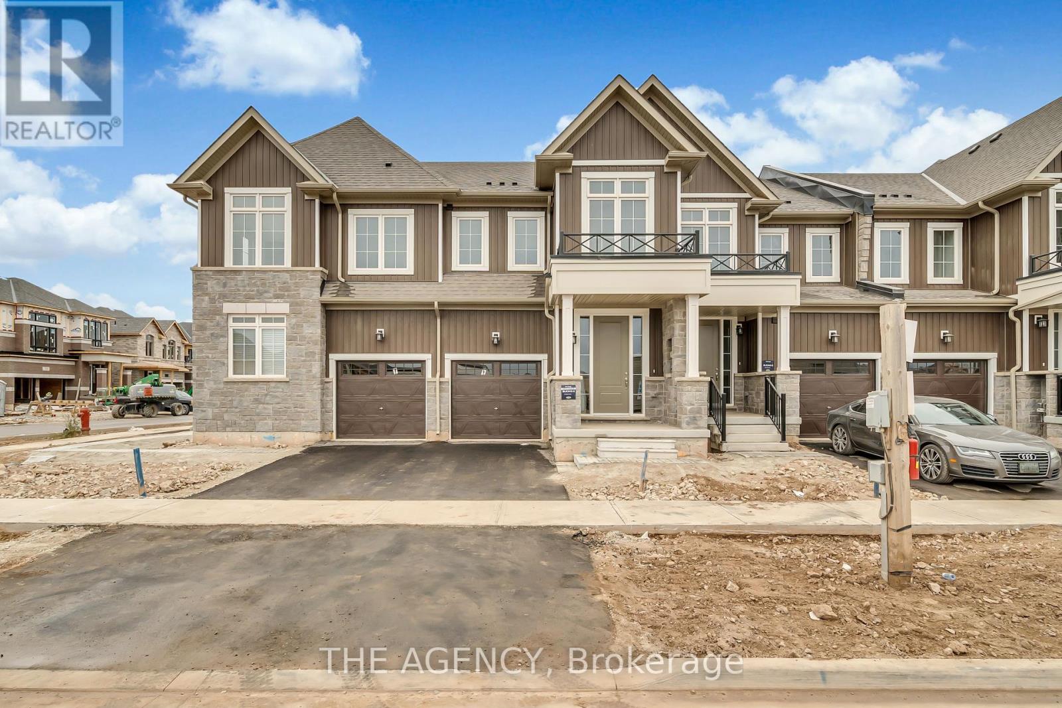
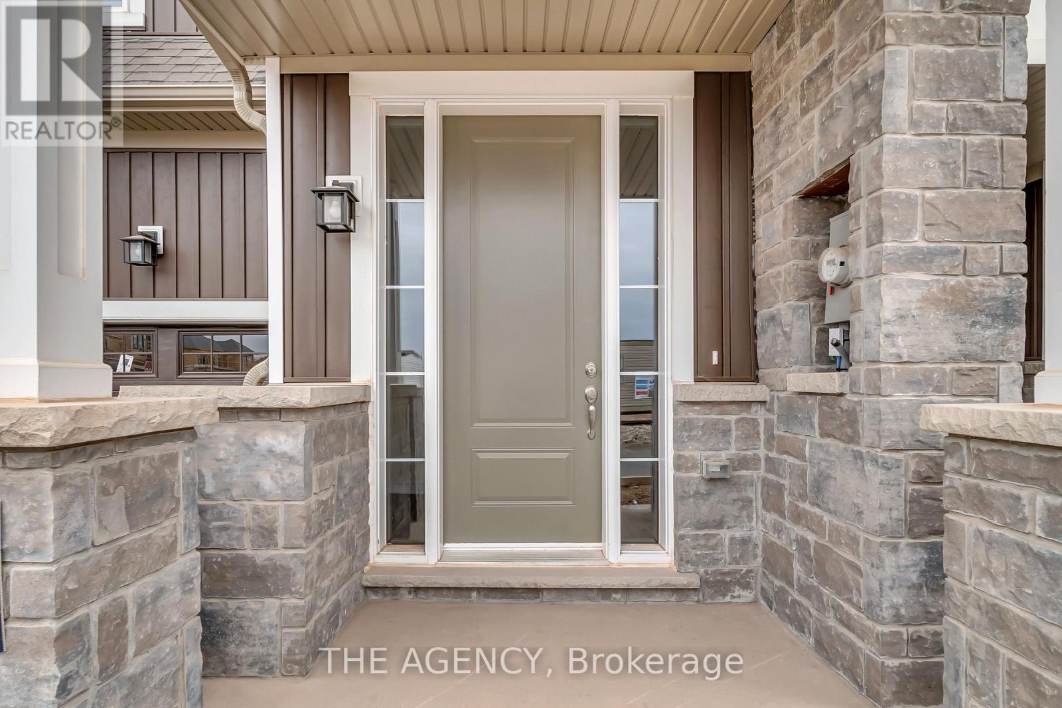
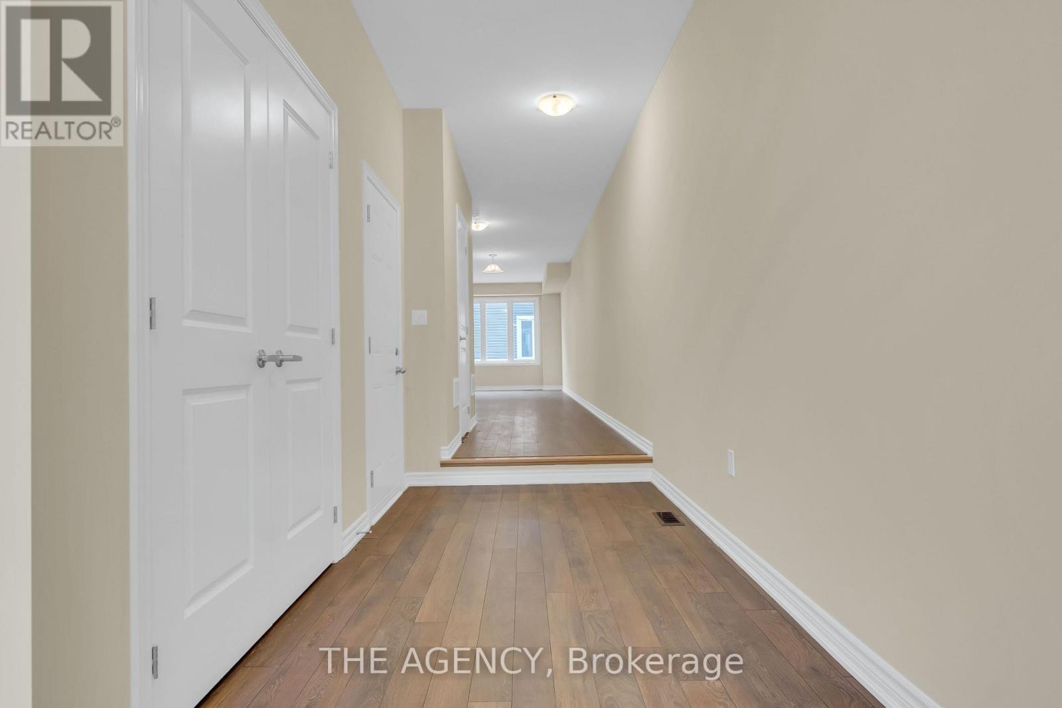
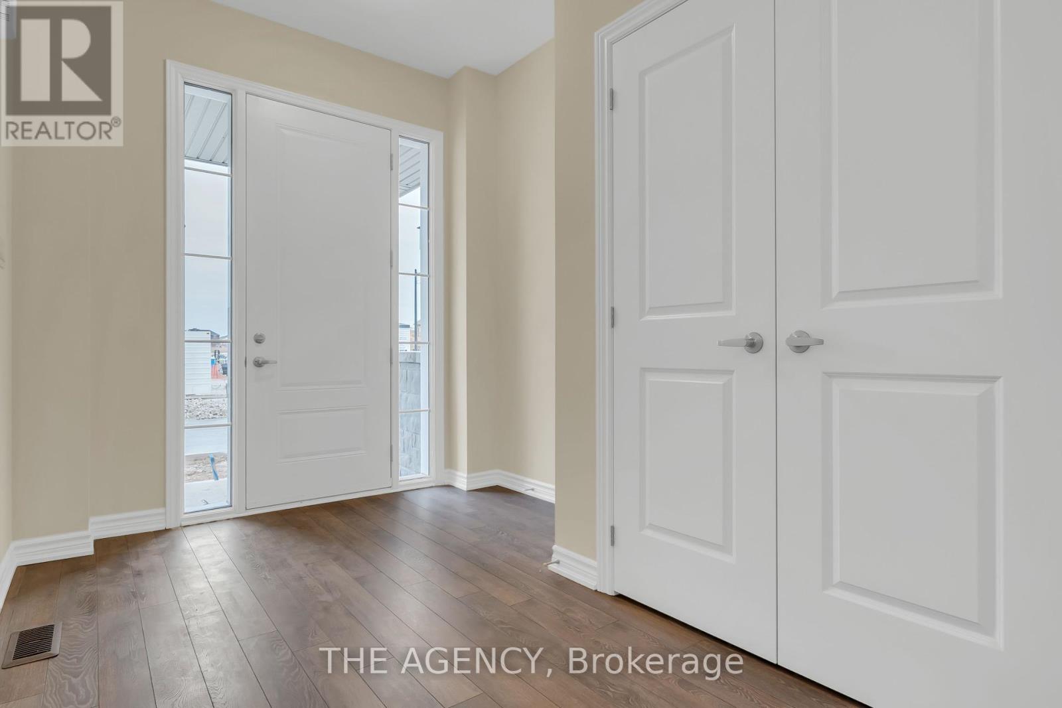
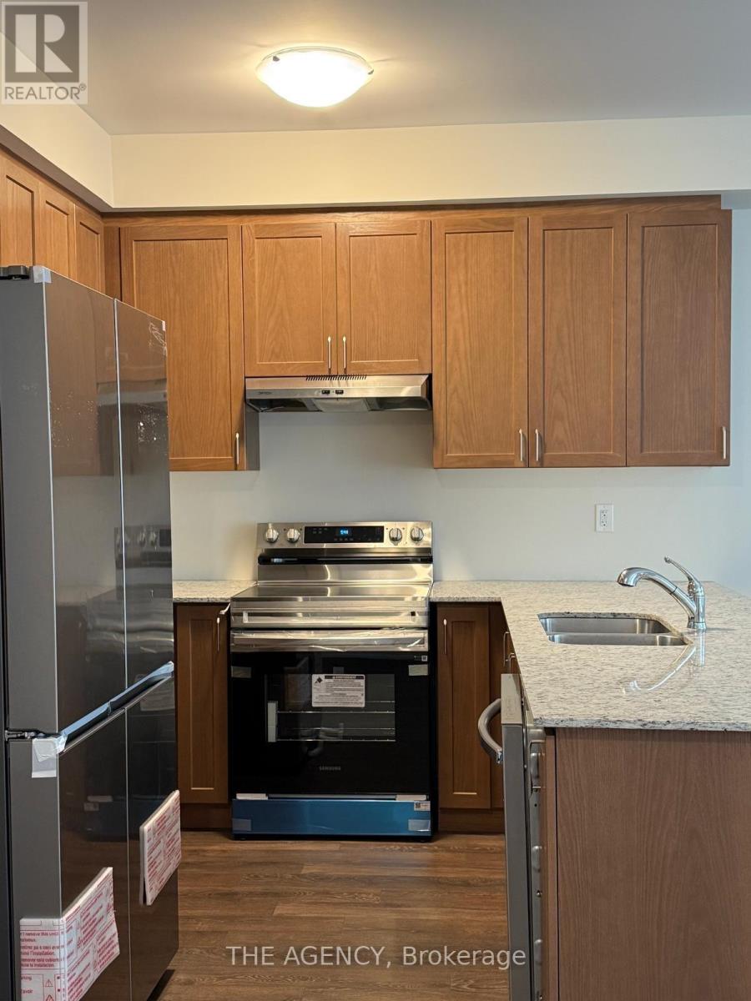
$788,000
13 STEER ROAD
Erin, Ontario, Ontario, N0B1T0
MLS® Number: W12373389
Property description
Welcome to this beautifully designed, brand-new 1737 Sq Ft home in the highly desirable Erin Glen community, ready for its first residents! Boasting a spacious open-concept layout and large windows, this home is bathed in natural light from every angle. The main level features an open living space with oversized windows, including a kitchen equipped with brand-new stainless steel appliances. Upstairs, you'll find three generously sized bedrooms, two of which include walk-in closets for ample storage. The primary bedroom also offers an ensuite for added convenience. A well-placed laundry room completes the upper level. The main floor showcases stunning hardwood floors and impressive 9-footceilings, while the upper level is complemented by plush carpeting. Additionally, the home is equipped with an upgraded 200 AMP electrical panel. Nestled in a peaceful neighborhood yet just moments away from local amenities, this home
Building information
Type
*****
Appliances
*****
Basement Type
*****
Construction Style Attachment
*****
Cooling Type
*****
Exterior Finish
*****
Flooring Type
*****
Foundation Type
*****
Half Bath Total
*****
Heating Fuel
*****
Heating Type
*****
Size Interior
*****
Utility Water
*****
Land information
Sewer
*****
Size Depth
*****
Size Frontage
*****
Size Irregular
*****
Size Total
*****
Rooms
Main level
Bedroom 3
*****
Bedroom 2
*****
Dining room
*****
Living room
*****
Kitchen
*****
Second level
Primary Bedroom
*****
Courtesy of THE AGENCY
Book a Showing for this property
Please note that filling out this form you'll be registered and your phone number without the +1 part will be used as a password.
