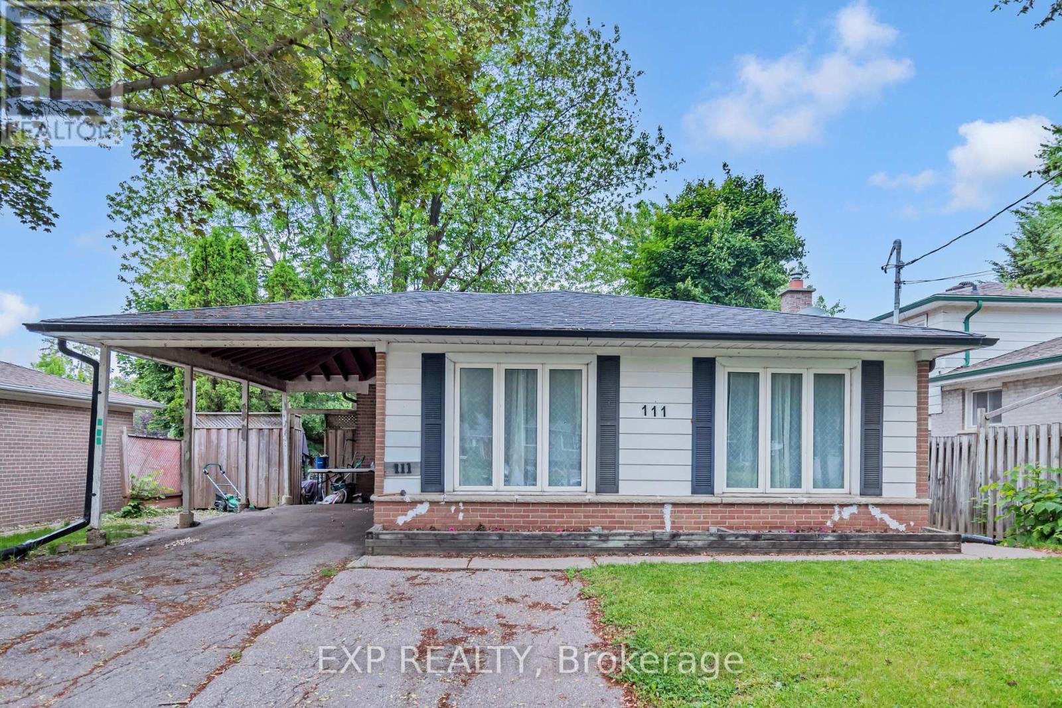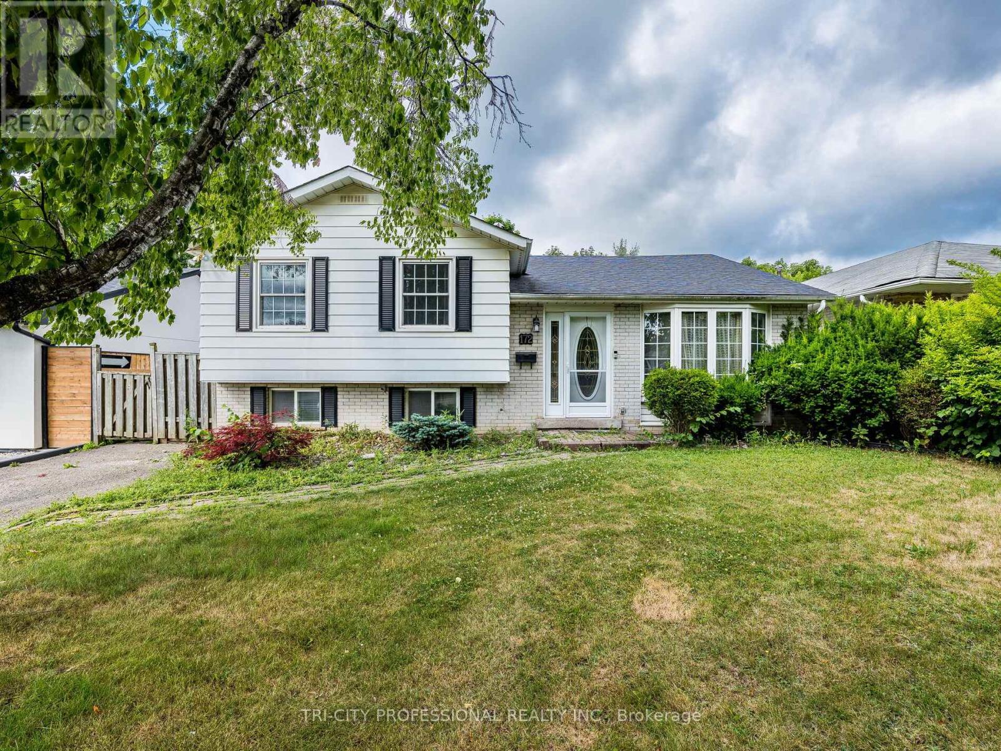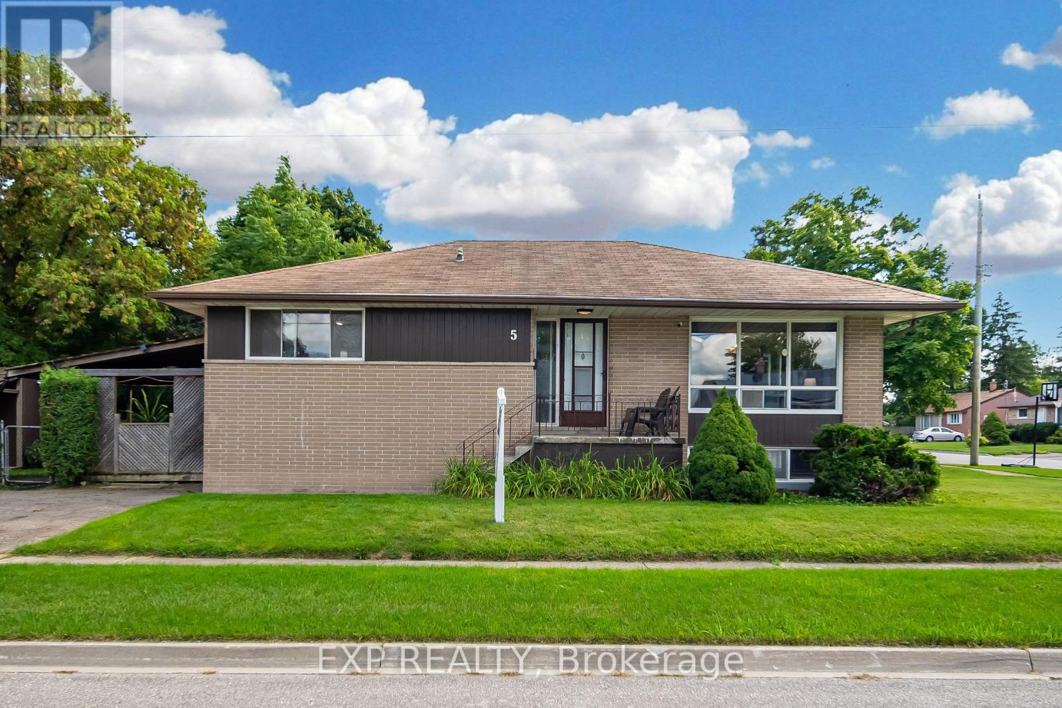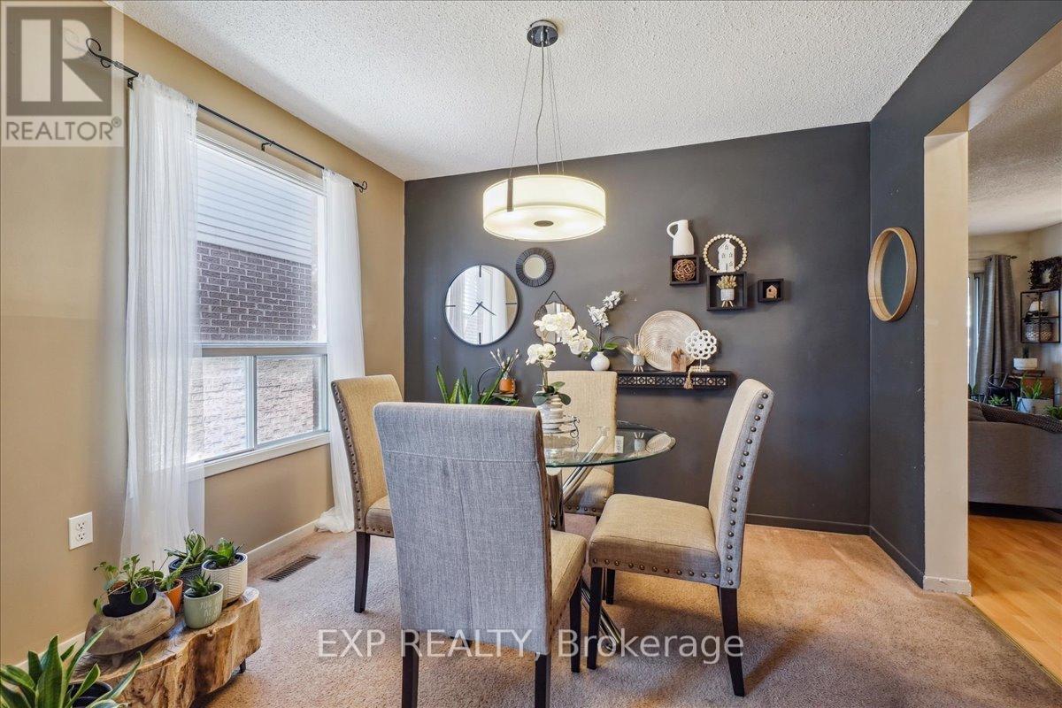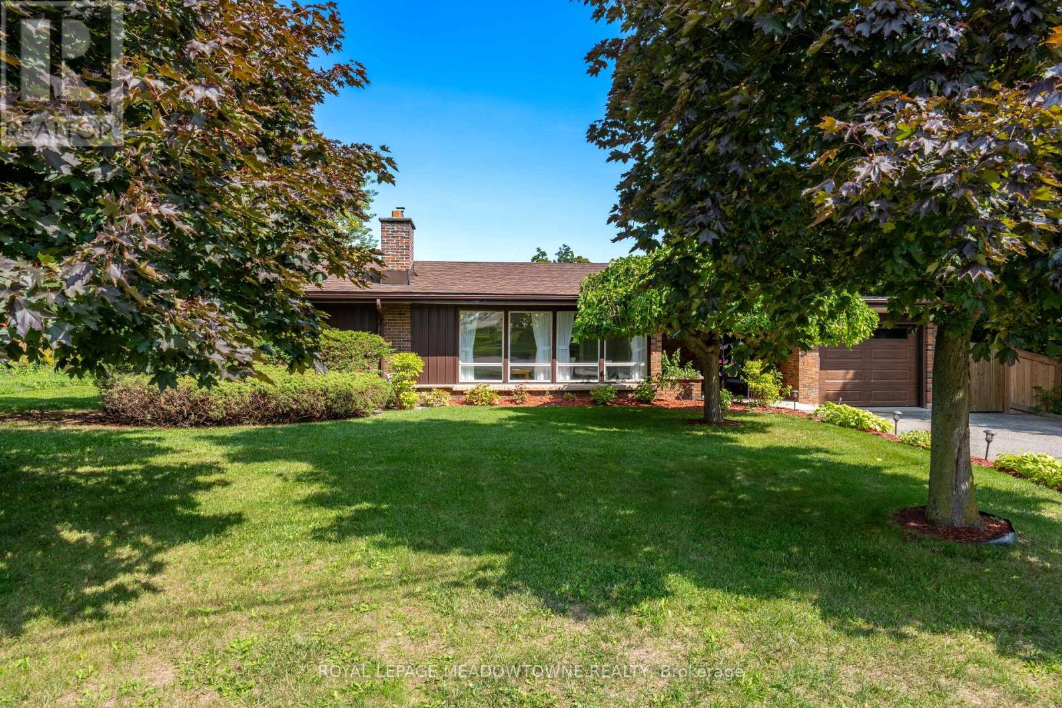Free account required
Unlock the full potential of your property search with a free account! Here's what you'll gain immediate access to:
- Exclusive Access to Every Listing
- Personalized Search Experience
- Favorite Properties at Your Fingertips
- Stay Ahead with Email Alerts
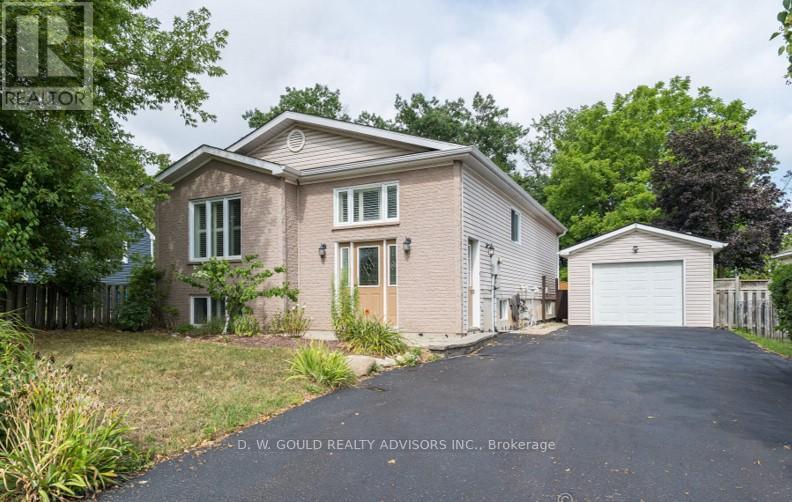
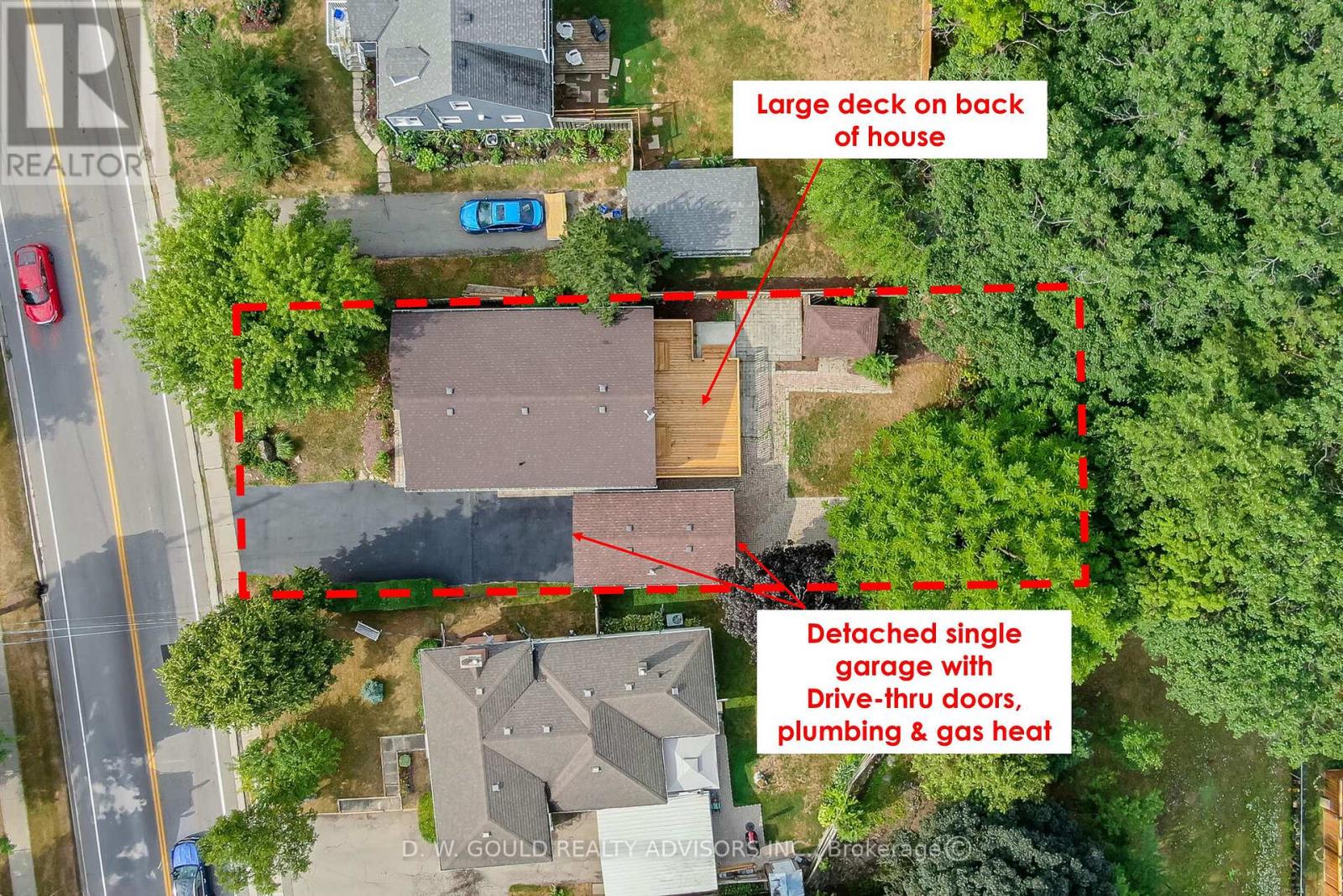
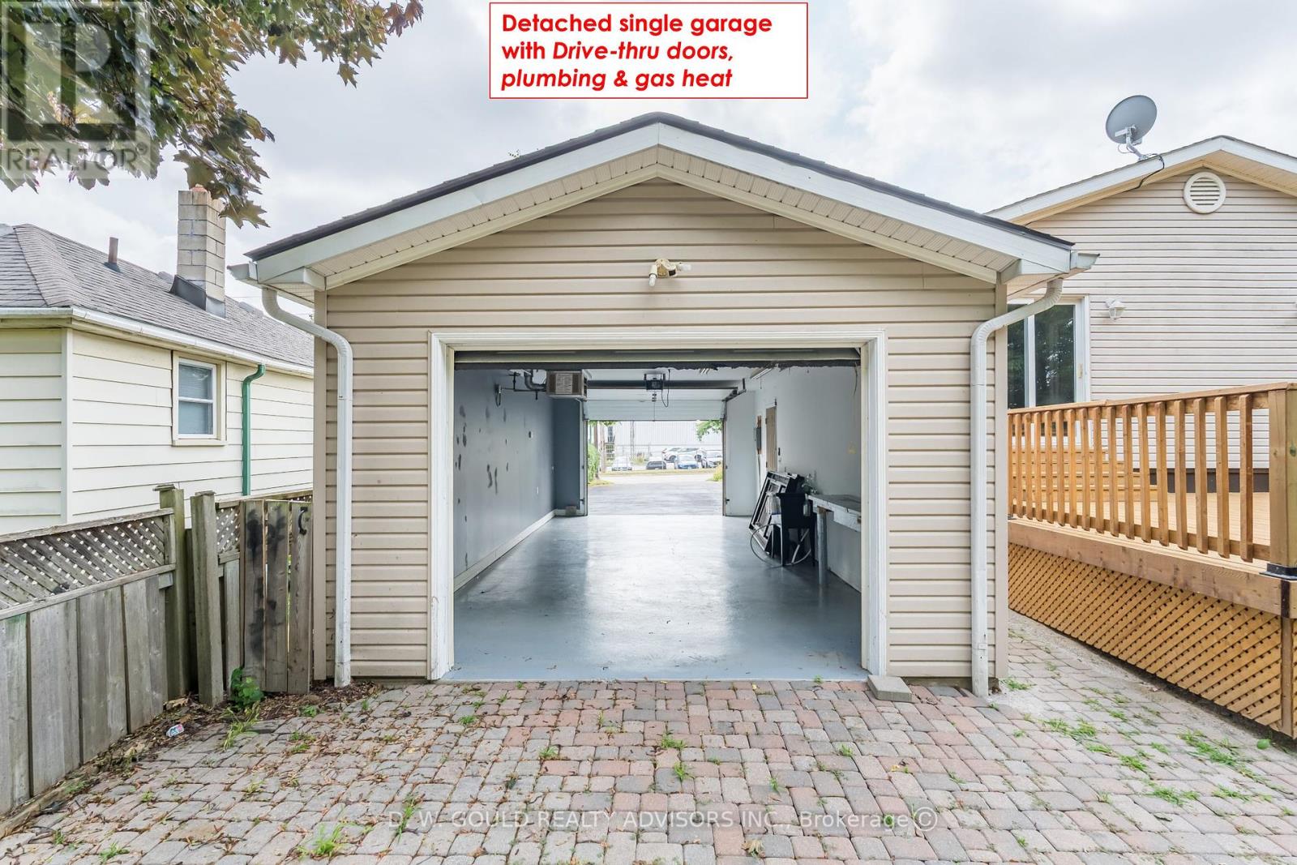
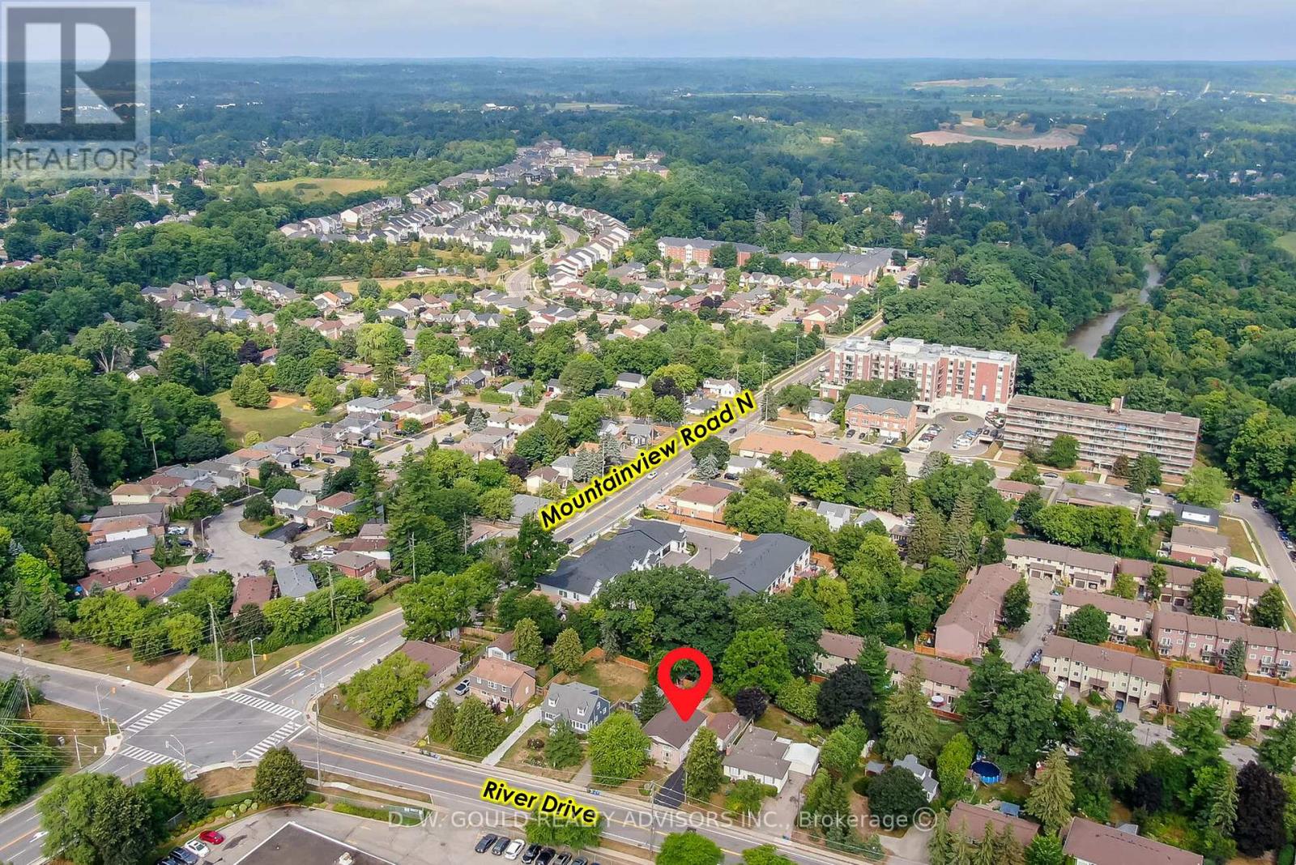
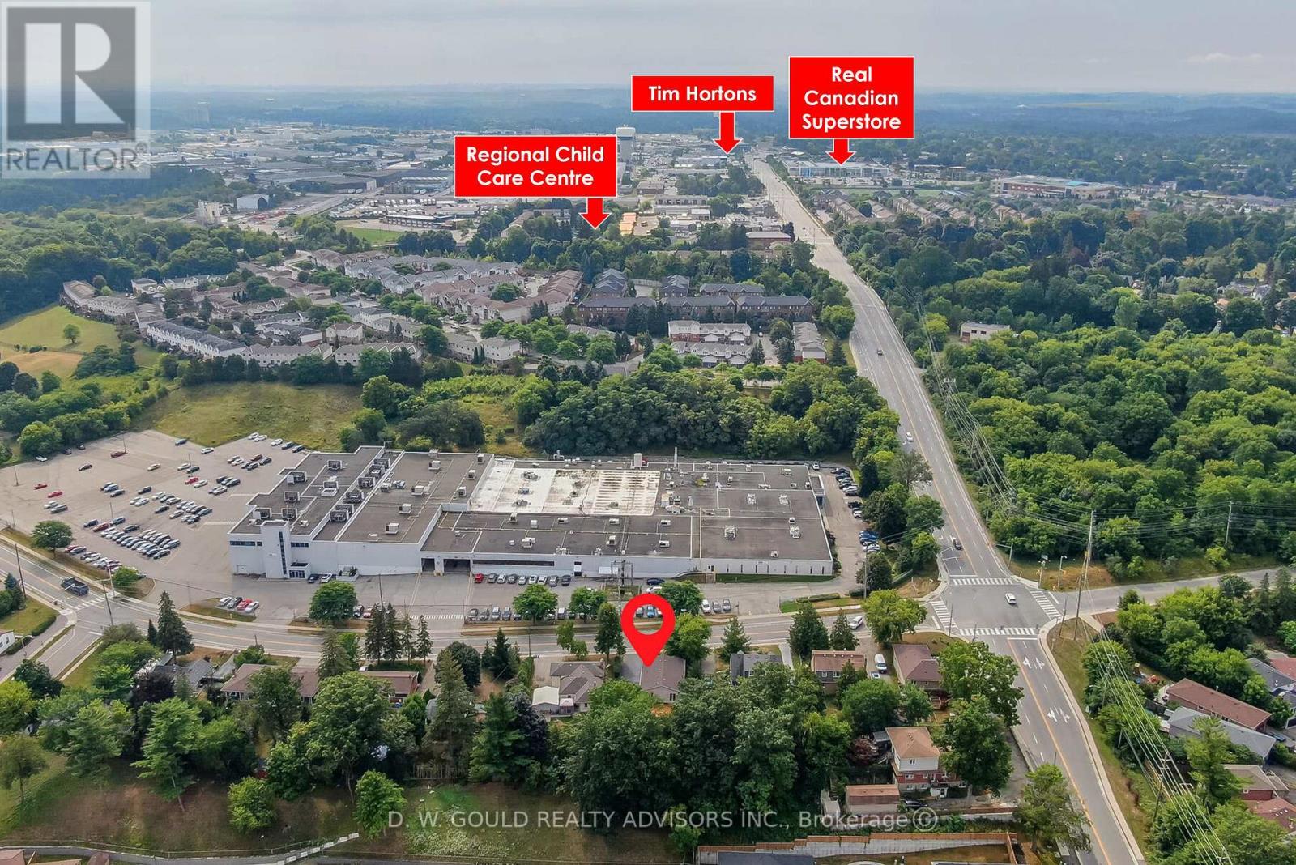
$825,000
42 RIVER DRIVE
Halton Hills, Ontario, Ontario, L7G2J2
MLS® Number: W12381963
Property description
Experience this spacious Raised Ranch offering approximately 1,148 sq. ft. above grade, located in the growing and family-friendly community of Georgetown. Situated on an extra-deep 167-foot lot with a total size of 0.19 acres, this home includes a detached drive-through garage of approximately 375 sq. ft.(exterior measurements) with plumbing and gas heat. Enjoy the outdoors with a recently refreshed private rear deck, overlooking a ravine-like environment - perfect for relaxing or entertaining your guests in your backyard space. Built in 2000, this newer-style home includes a bright, open-concept living/dining area, a functional kitchen, and 3 bedrooms plus a full bathroom on the main level. The finished basement offers approximately 1,000 sq. ft. and features a 2 bedroom in-law suite with a kitchen, living area, and full bathroom - ideal for extended family. Conveniently located near the GO Station and Highway 7, schools, and all essential amenities. Garage shingles 2-3 years old. House shingles 7-8 years old. Don't miss your chance to make this exceptional property your own.
Building information
Type
*****
Appliances
*****
Architectural Style
*****
Basement Development
*****
Basement Type
*****
Construction Style Attachment
*****
Cooling Type
*****
Exterior Finish
*****
Foundation Type
*****
Heating Fuel
*****
Heating Type
*****
Size Interior
*****
Stories Total
*****
Utility Water
*****
Land information
Fence Type
*****
Sewer
*****
Size Depth
*****
Size Frontage
*****
Size Irregular
*****
Size Total
*****
Rooms
Main level
Bedroom 3
*****
Bedroom 2
*****
Primary Bedroom
*****
Kitchen
*****
Dining room
*****
Living room
*****
Basement
Bedroom
*****
Kitchen
*****
Dining room
*****
Living room
*****
Bedroom 2
*****
Courtesy of D. W. GOULD REALTY ADVISORS INC.
Book a Showing for this property
Please note that filling out this form you'll be registered and your phone number without the +1 part will be used as a password.
