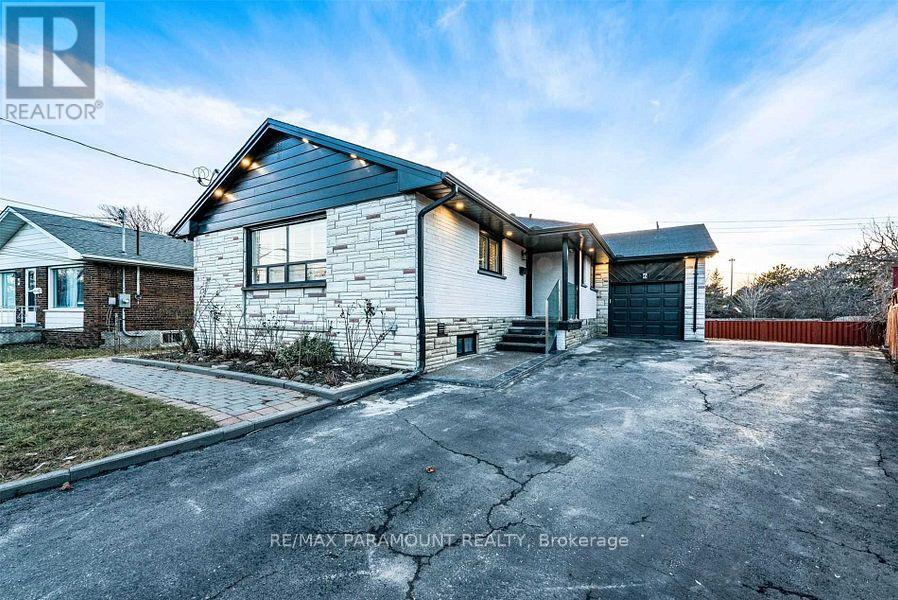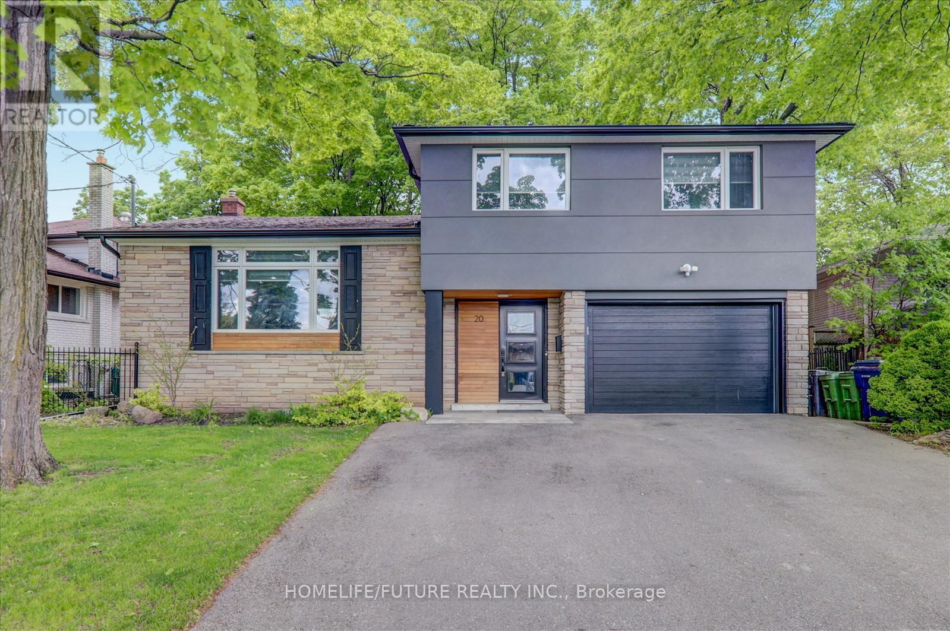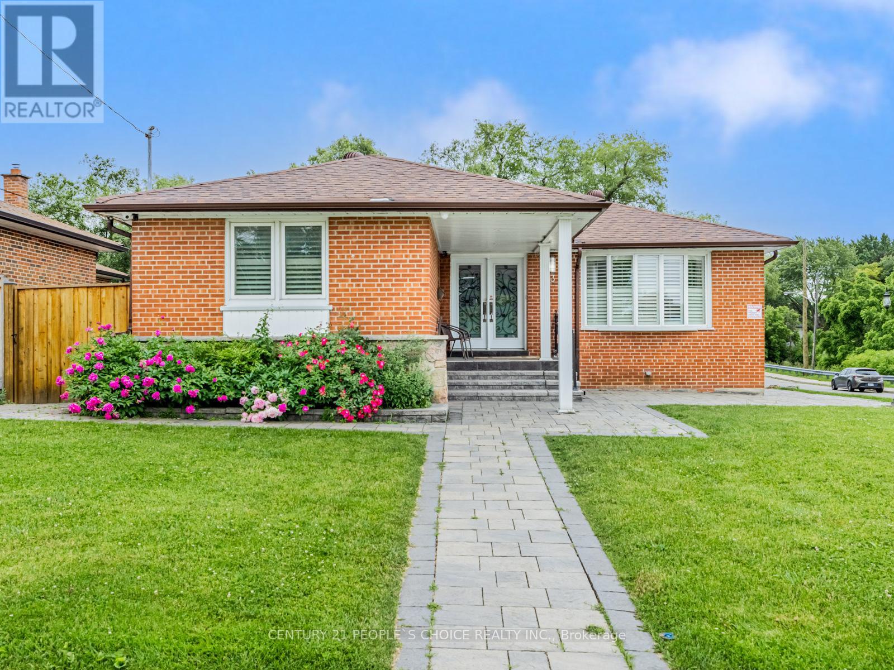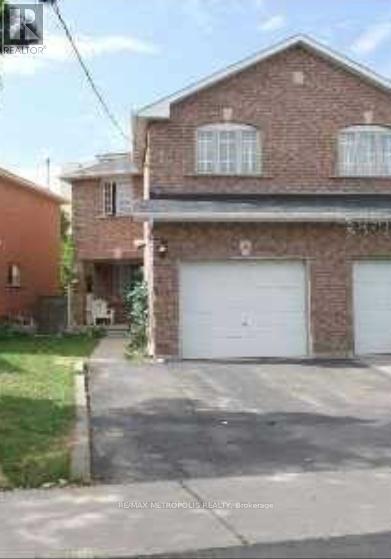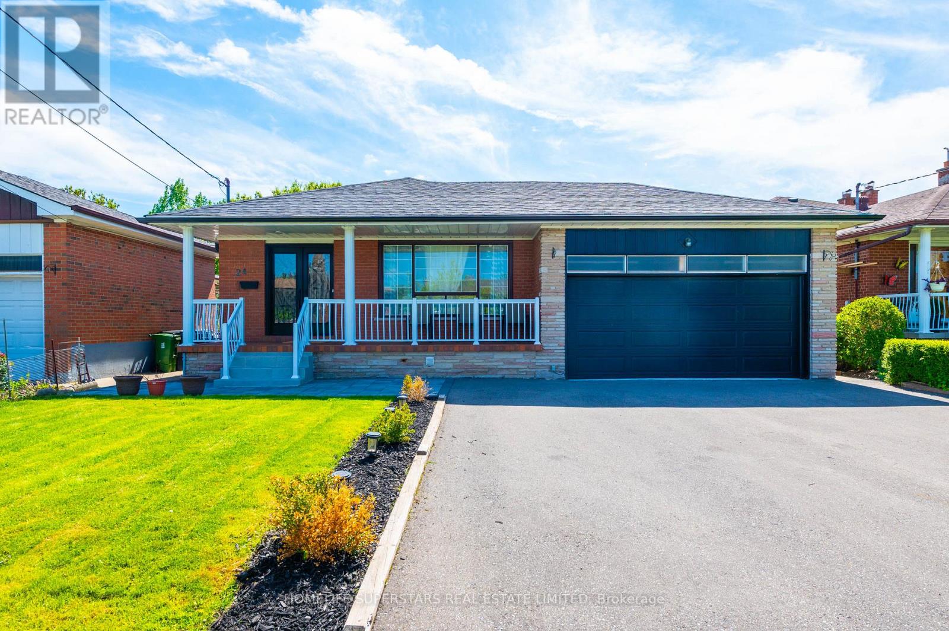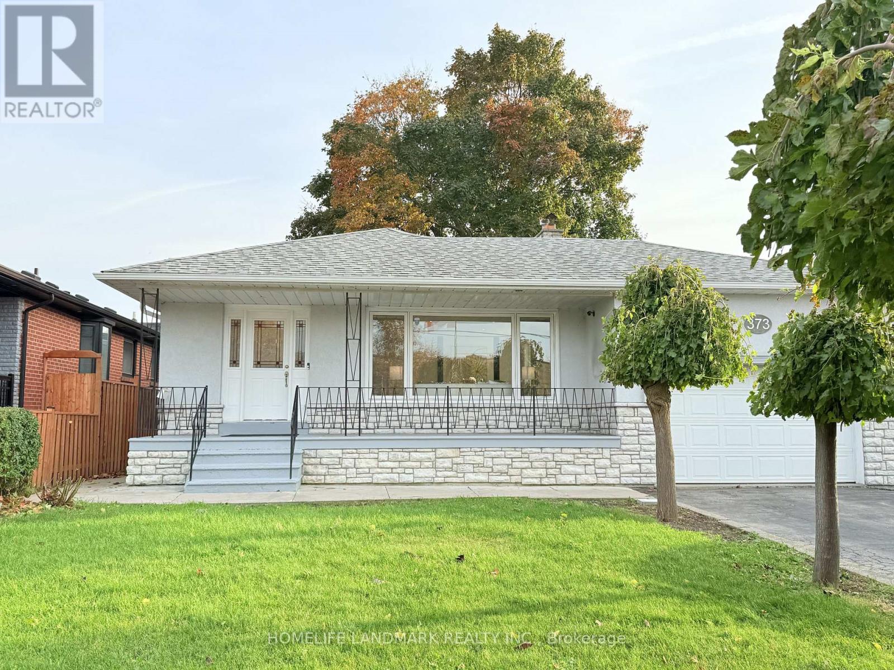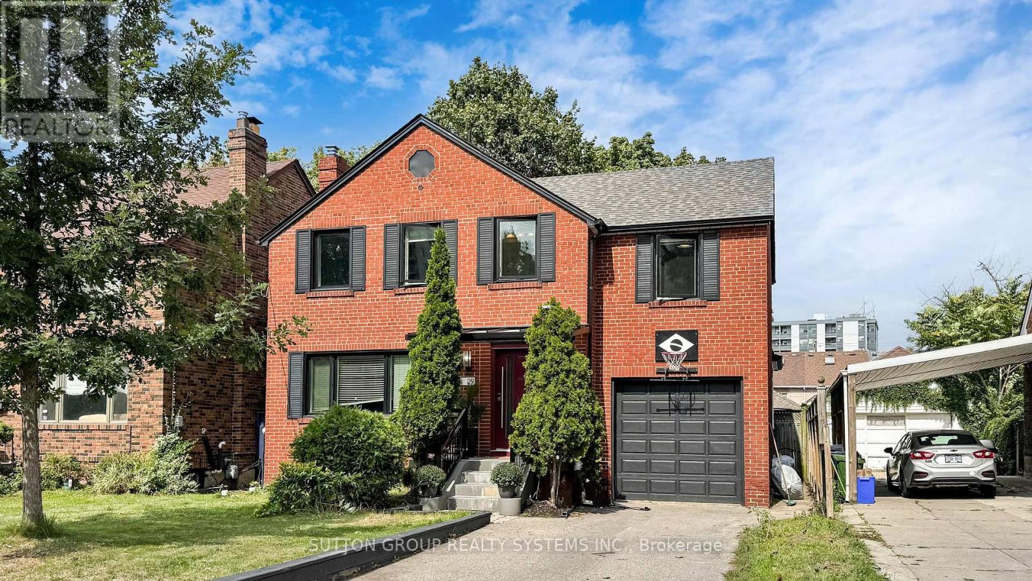Free account required
Unlock the full potential of your property search with a free account! Here's what you'll gain immediate access to:
- Exclusive Access to Every Listing
- Personalized Search Experience
- Favorite Properties at Your Fingertips
- Stay Ahead with Email Alerts
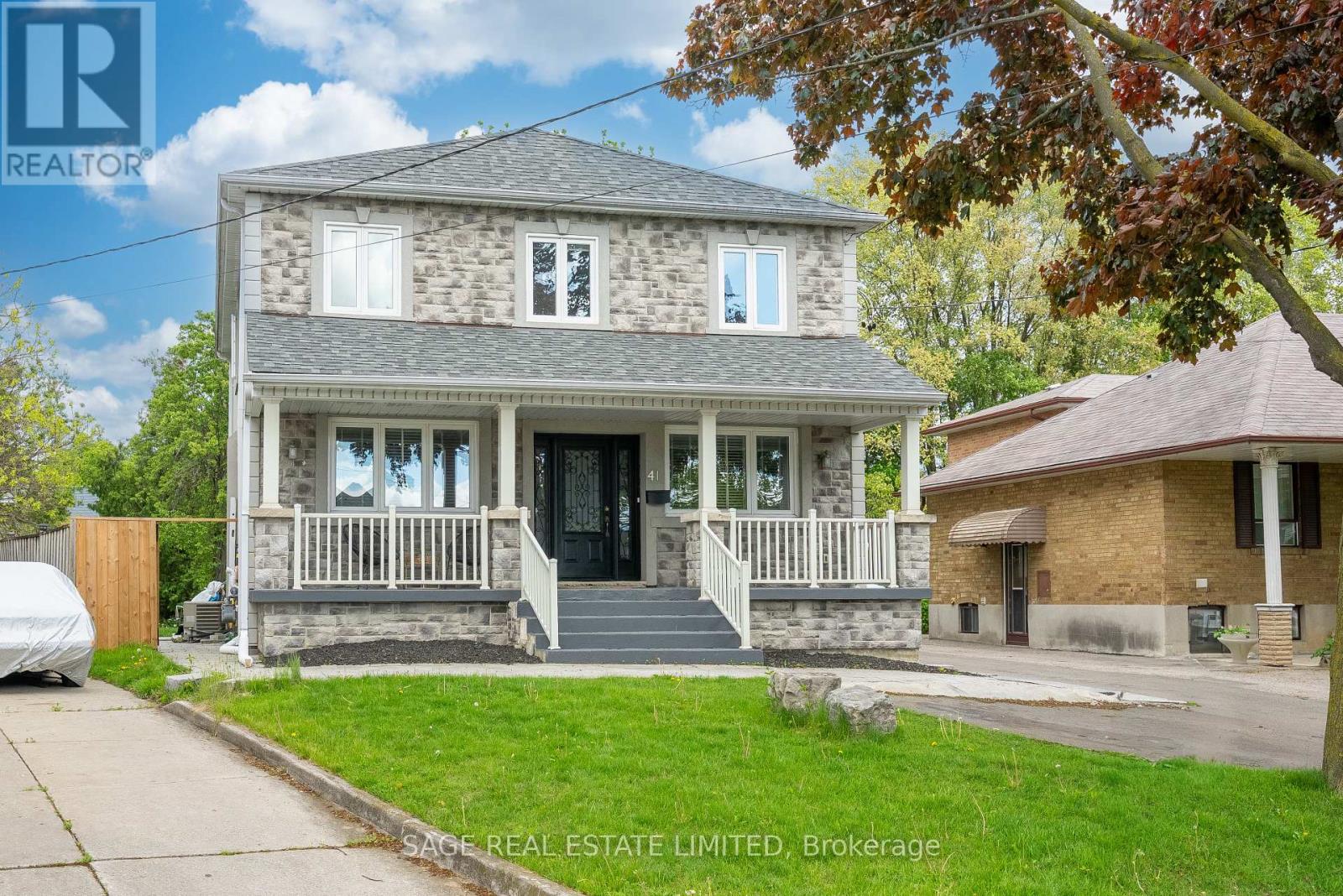
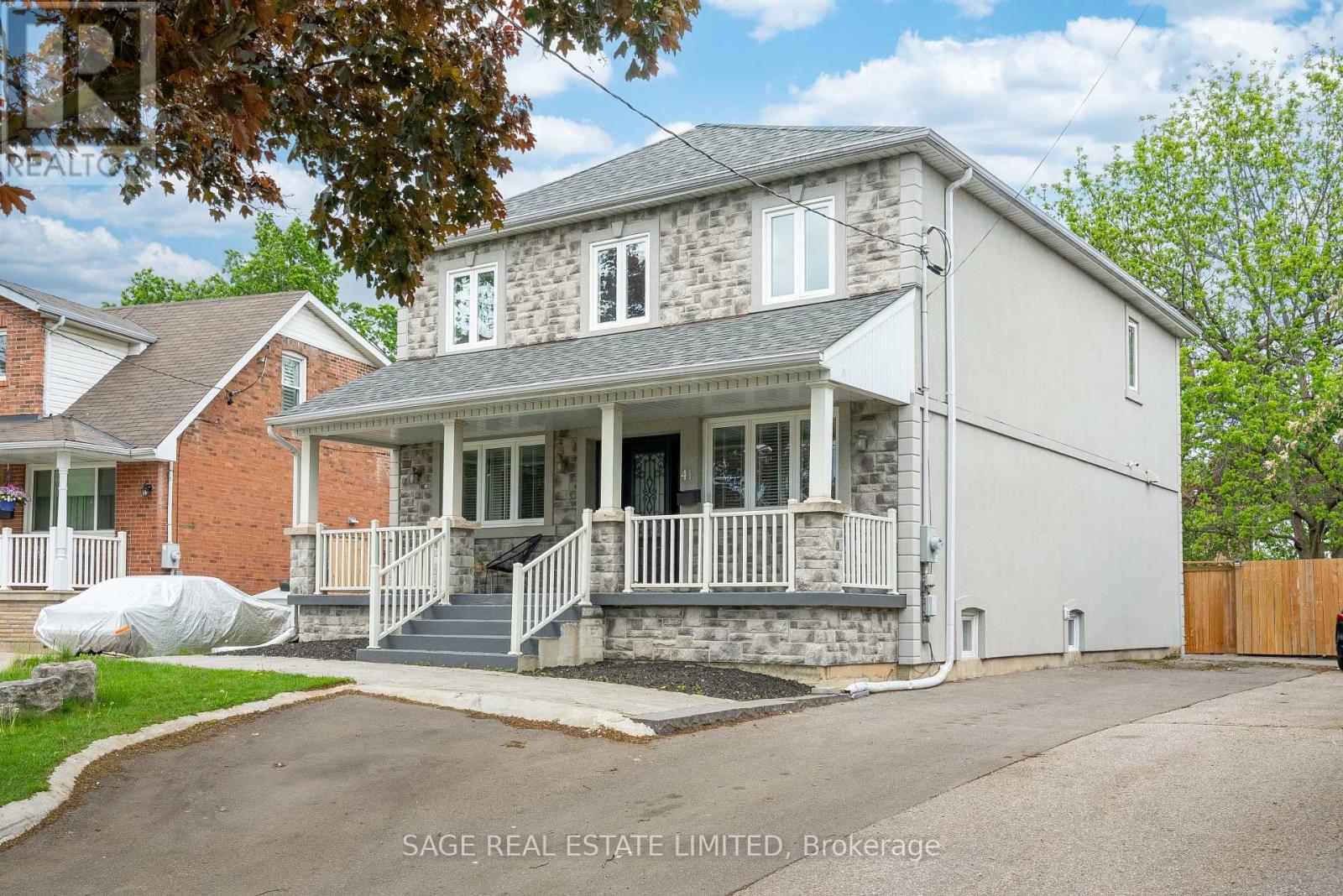

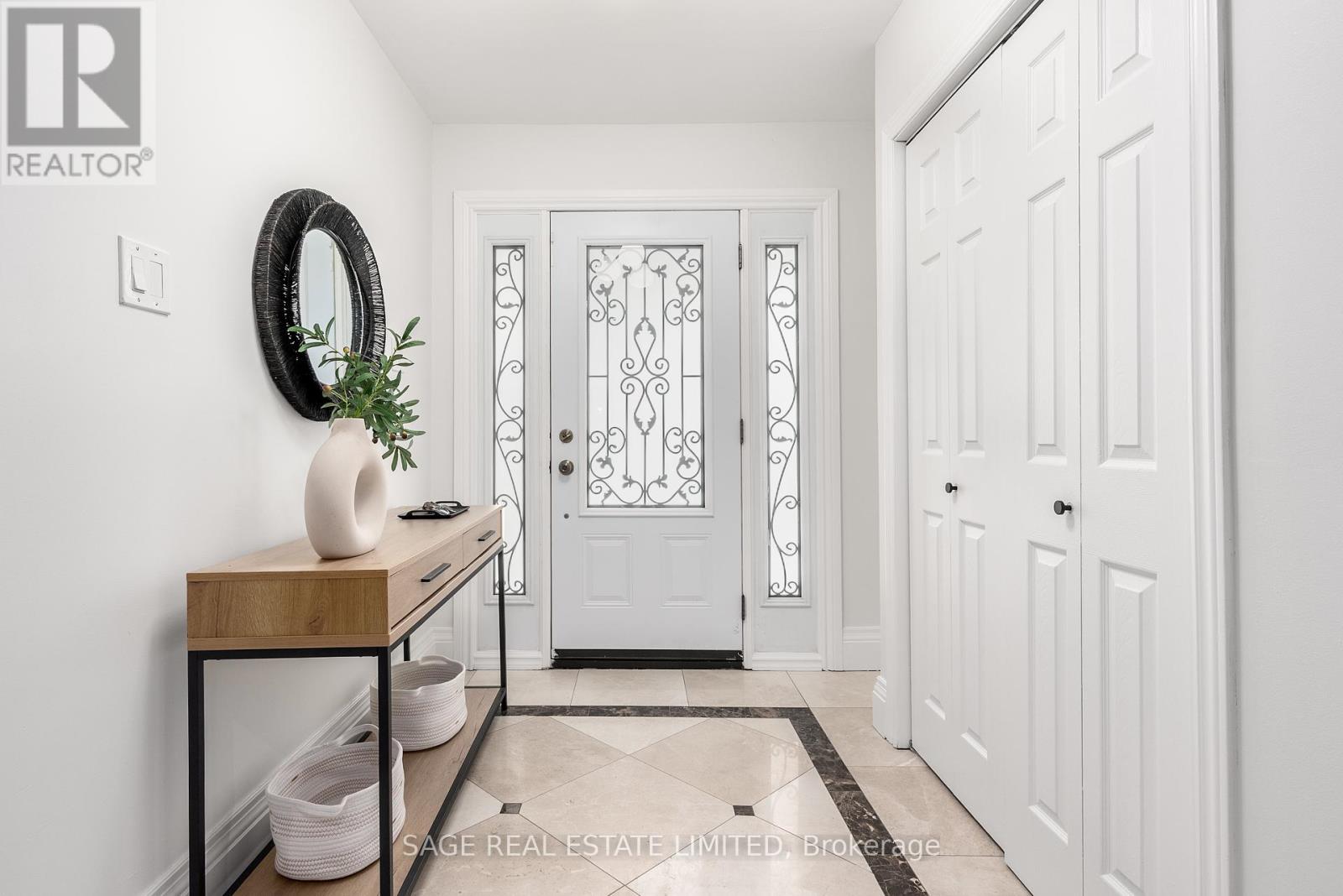

$1,299,999
41 ANN ARBOUR ROAD
Toronto, Ontario, Ontario, M9M2J5
MLS® Number: W12385465
Property description
Nestled in the heart of Pelmo Park-Humberlea, this spacious 4+2 bedroom, 5 bathroom detached home offers the updates and versatility todays families need. Rebuilt in 2017 and freshly updated with new paint and light fixtures, it sits on a generous 40 x 130 ft lot with parking for five vehicles.Inside, the functional layout features a timeless kitchen, bright and generous principal rooms, and a private primary suite with walk-in closet and ensuite bath. A 2-bedroom basement in-law suite with full kitchen and private side entrance provides flexibility for extended family, guests, or rental income.The expansive backyard, framed by mature trees, offers both patio space for entertaining and room for kids to play. Everyday living is made easy with schools, parks, transit, and local amenitiesincluding Superstore, Yorkdale Mall, and the upcoming Finch West LRTjust minutes away. Quick access to Hwy 401, 400, and Weston GO ensures a smooth commute.In a welcoming community known for its family-friendly feel and strong long-term value, this home is a smart move for upsizing or multi-generational buyers looking for space, function, and future potential.
Building information
Type
*****
Appliances
*****
Basement Features
*****
Basement Type
*****
Construction Style Attachment
*****
Cooling Type
*****
Exterior Finish
*****
Fire Protection
*****
Foundation Type
*****
Heating Fuel
*****
Heating Type
*****
Size Interior
*****
Stories Total
*****
Utility Water
*****
Land information
Amenities
*****
Fence Type
*****
Sewer
*****
Size Depth
*****
Size Frontage
*****
Size Irregular
*****
Size Total
*****
Rooms
Ground level
Office
*****
Dining room
*****
Living room
*****
Family room
*****
Kitchen
*****
Basement
Bedroom
*****
Laundry room
*****
Bedroom
*****
Second level
Bedroom 4
*****
Bedroom 3
*****
Bedroom 2
*****
Primary Bedroom
*****
Courtesy of SAGE REAL ESTATE LIMITED
Book a Showing for this property
Please note that filling out this form you'll be registered and your phone number without the +1 part will be used as a password.
