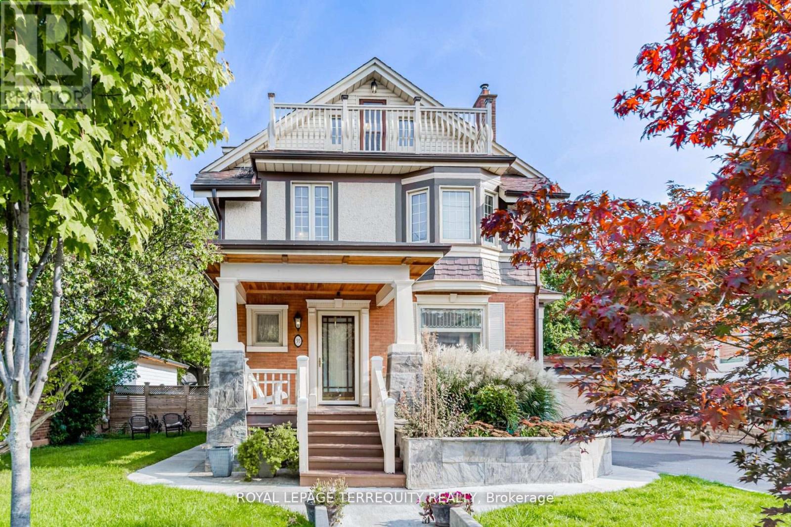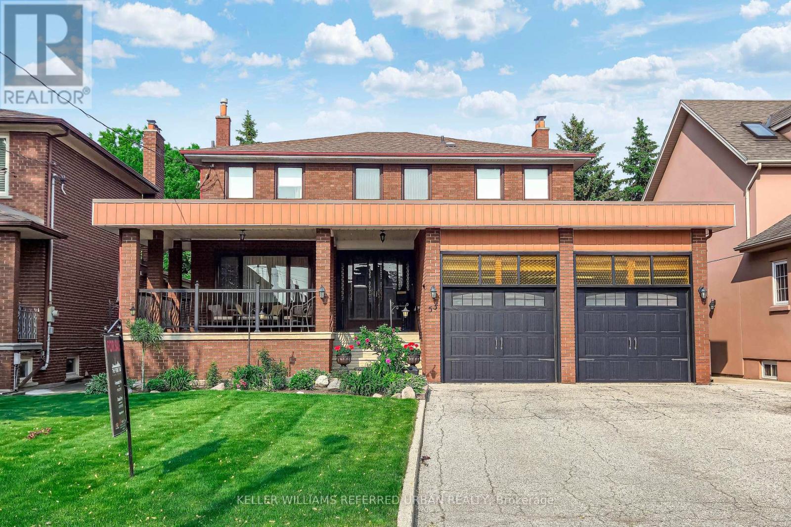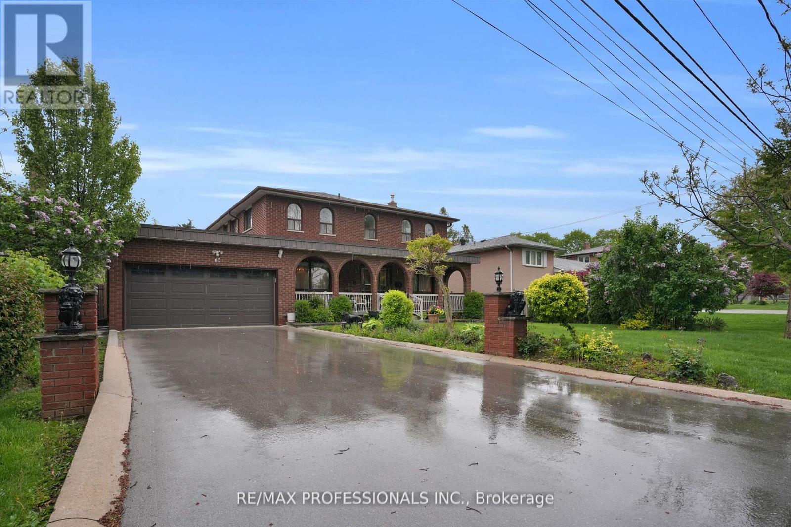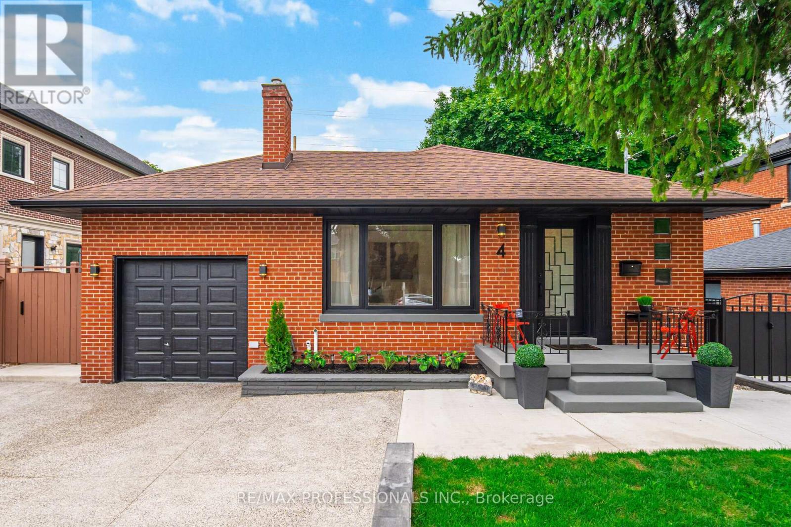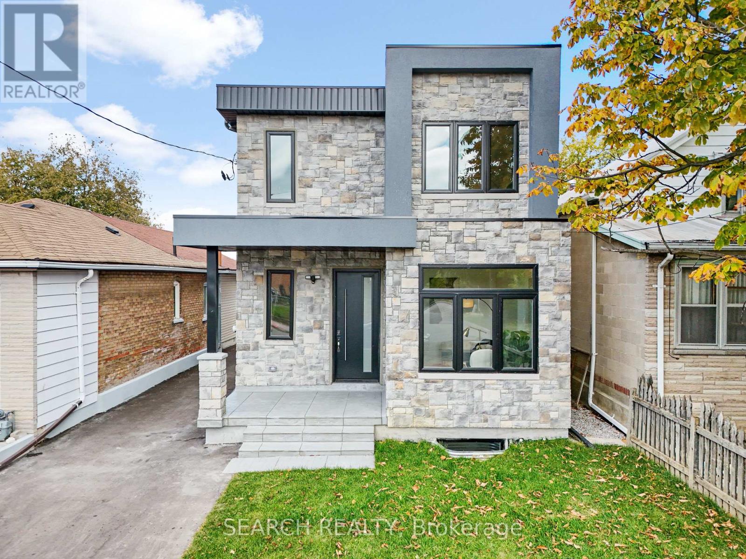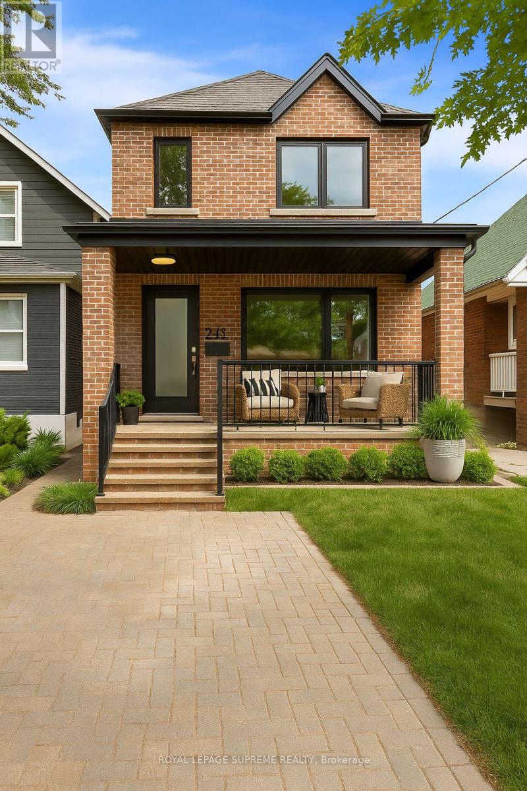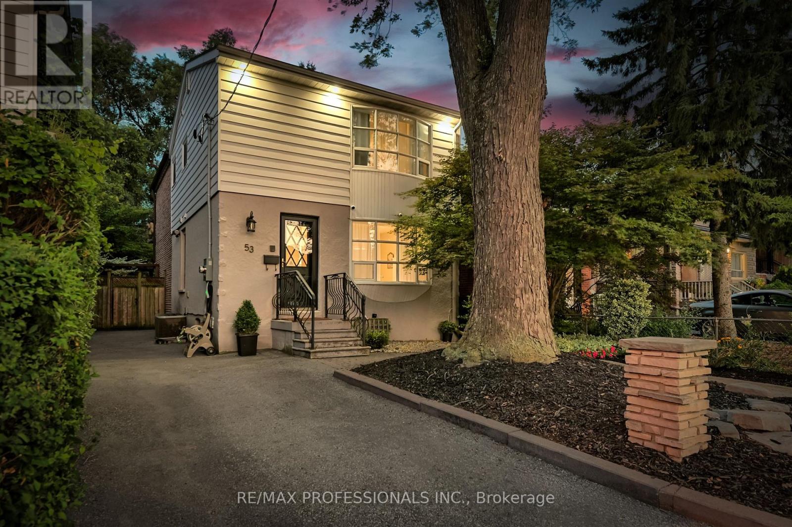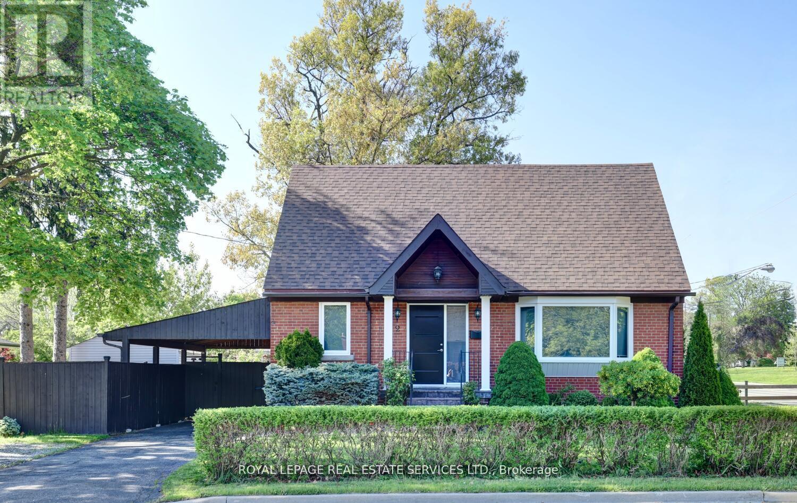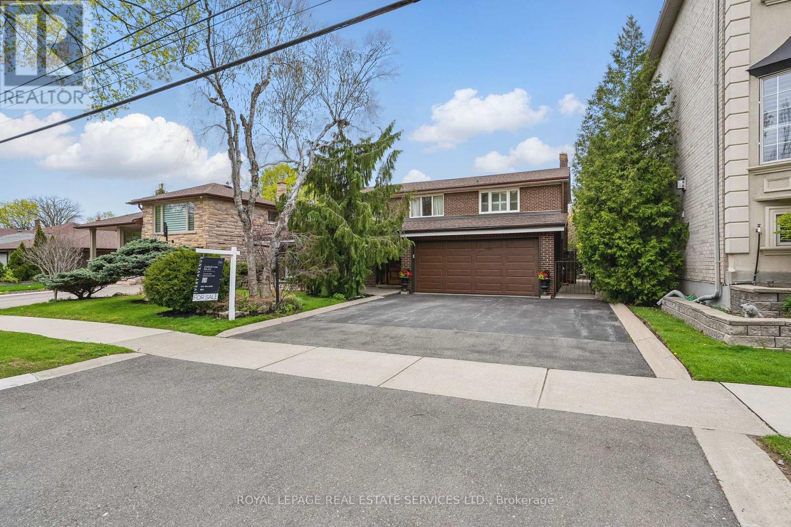Free account required
Unlock the full potential of your property search with a free account! Here's what you'll gain immediate access to:
- Exclusive Access to Every Listing
- Personalized Search Experience
- Favorite Properties at Your Fingertips
- Stay Ahead with Email Alerts
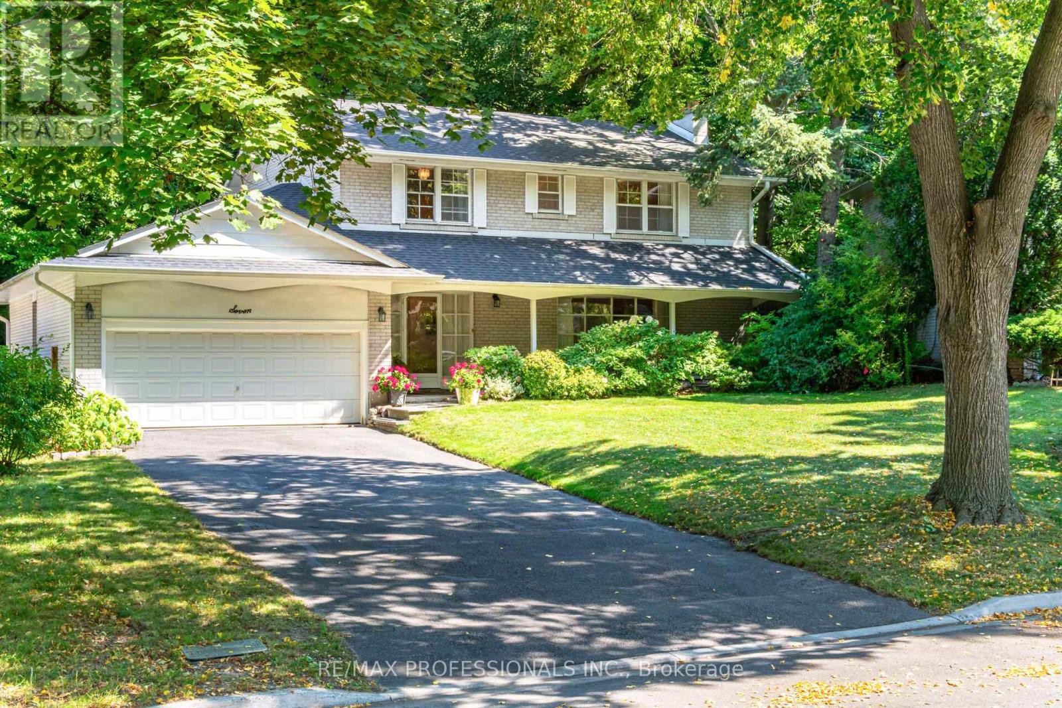
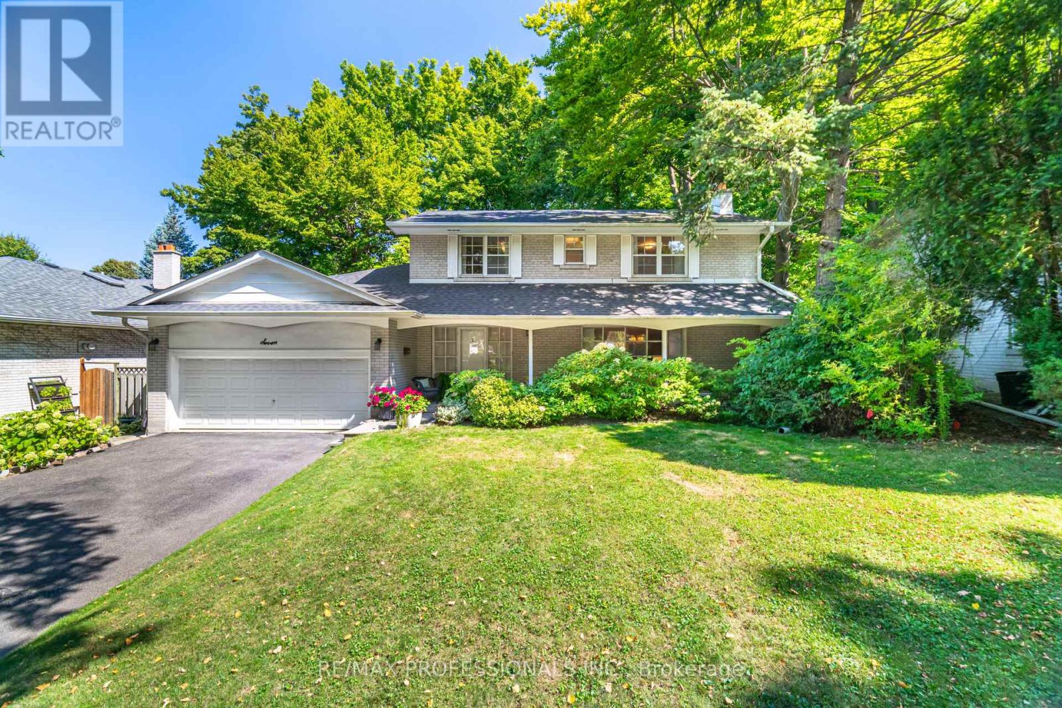
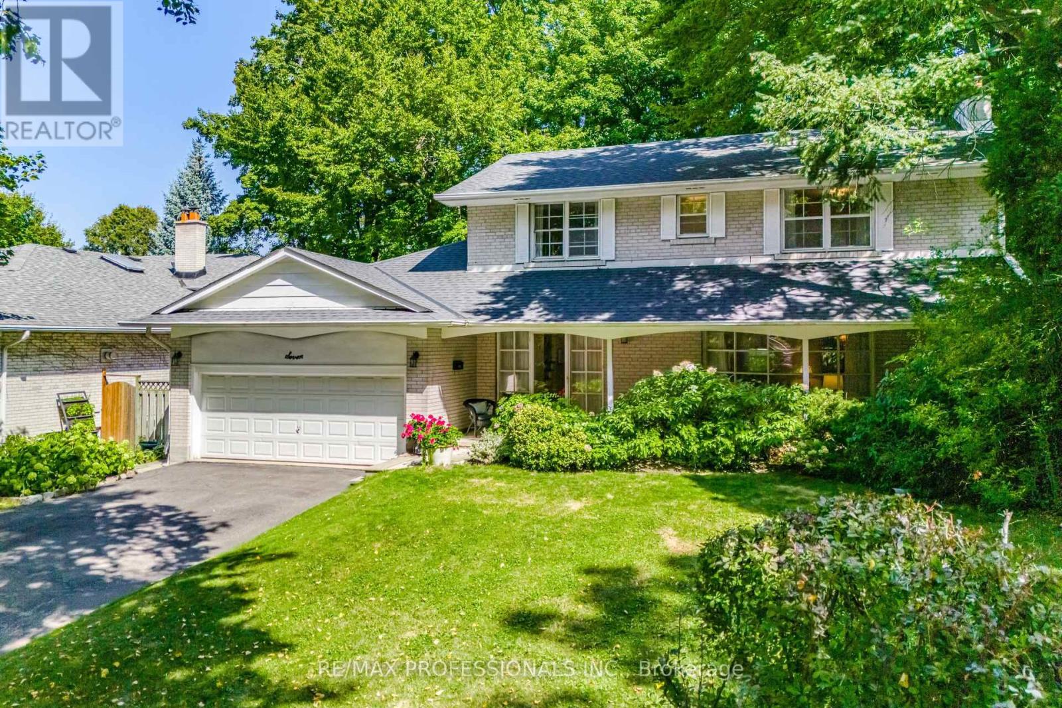
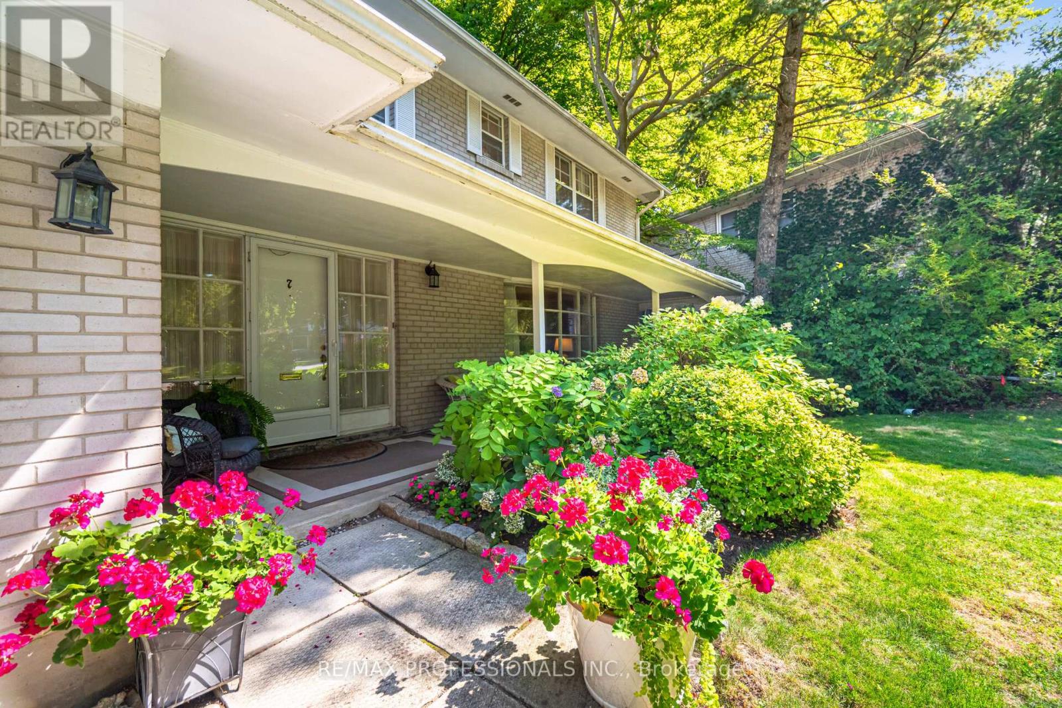
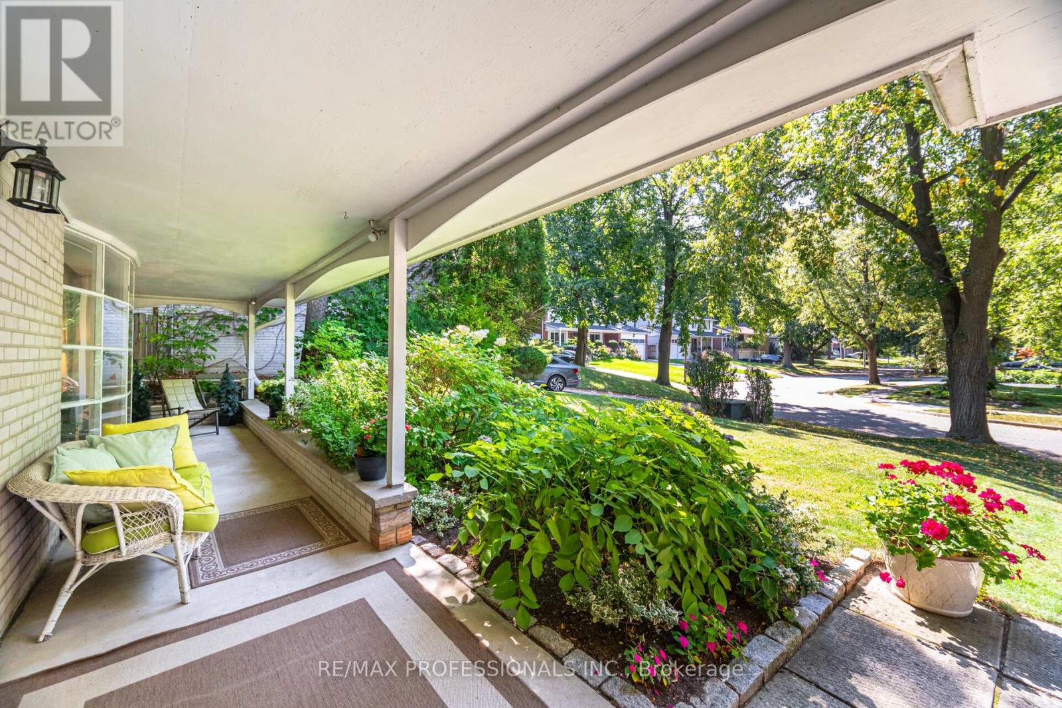
$1,599,000
7 QUEENSBOROUGH CRESCENT
Toronto, Ontario, Ontario, M9R1A1
MLS® Number: W12400320
Property description
Muskoka in the City. Fantastic 4 Bedroom family home in Prime Richmond Gardens with a wooded ravine like backyard. This spacious 4-bedroom, 2 Storey, 4 bath Home is on one of the best streets in Etobicoke! Situated on a rare pie-shaped lot, with a well-laid-out floor plan featuring separate living room with stone fireplace, dining room overlooking the private rear yard, eat-in kitchen with a W/O to the patioto, family room, large primary bedroom with an ensuite and 3 additional well sized bedrooms. There is a large backyard that is perfect for entertaining family and friends. Two-car garage, four-car driveway you can move right in and make the home yours. Top-rated school district, Richview C.I., you'll be steps from Silver Creek Park tennis courts, swimming pool and playgrounds. A short walk away is access to shopping, groceries, libraries and community centres. There is also easy access to Hwy 401, 427, Pearson Airport, TTC routes and future Eglinton Crosstown West Extension. Don't miss this rare opportunity to get into one of Etobicoke's most family-friendly communities! This property offers outstanding potential for renovators or families looking to customize their dream home.
Building information
Type
*****
Amenities
*****
Appliances
*****
Basement Development
*****
Basement Type
*****
Construction Style Attachment
*****
Cooling Type
*****
Exterior Finish
*****
Fireplace Present
*****
FireplaceTotal
*****
Flooring Type
*****
Foundation Type
*****
Half Bath Total
*****
Heating Fuel
*****
Heating Type
*****
Size Interior
*****
Stories Total
*****
Utility Water
*****
Land information
Amenities
*****
Sewer
*****
Size Depth
*****
Size Frontage
*****
Size Irregular
*****
Size Total
*****
Rooms
Main level
Family room
*****
Eating area
*****
Kitchen
*****
Dining room
*****
Living room
*****
Foyer
*****
Basement
Workshop
*****
Laundry room
*****
Recreational, Games room
*****
Second level
Bedroom 4
*****
Bedroom 3
*****
Bedroom 2
*****
Primary Bedroom
*****
Courtesy of RE/MAX PROFESSIONALS INC.
Book a Showing for this property
Please note that filling out this form you'll be registered and your phone number without the +1 part will be used as a password.
