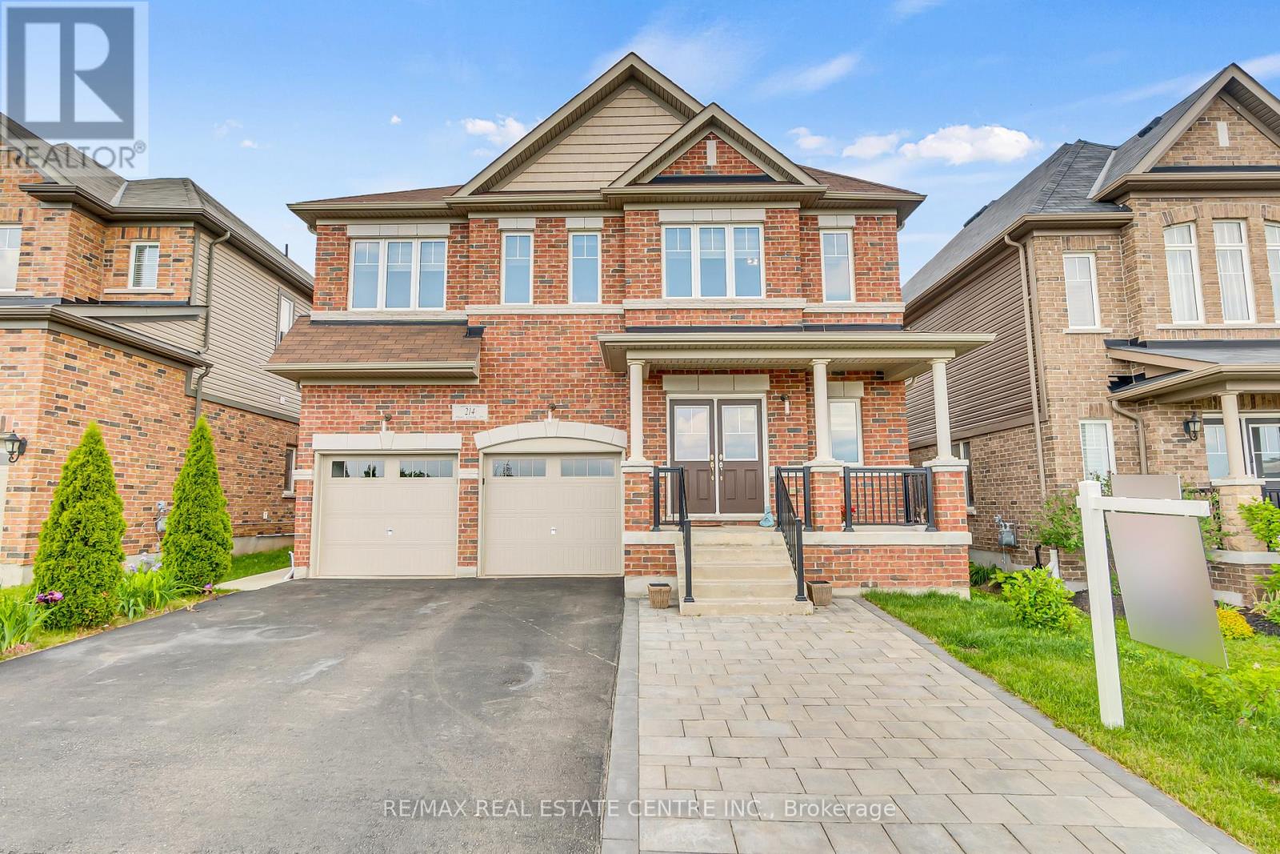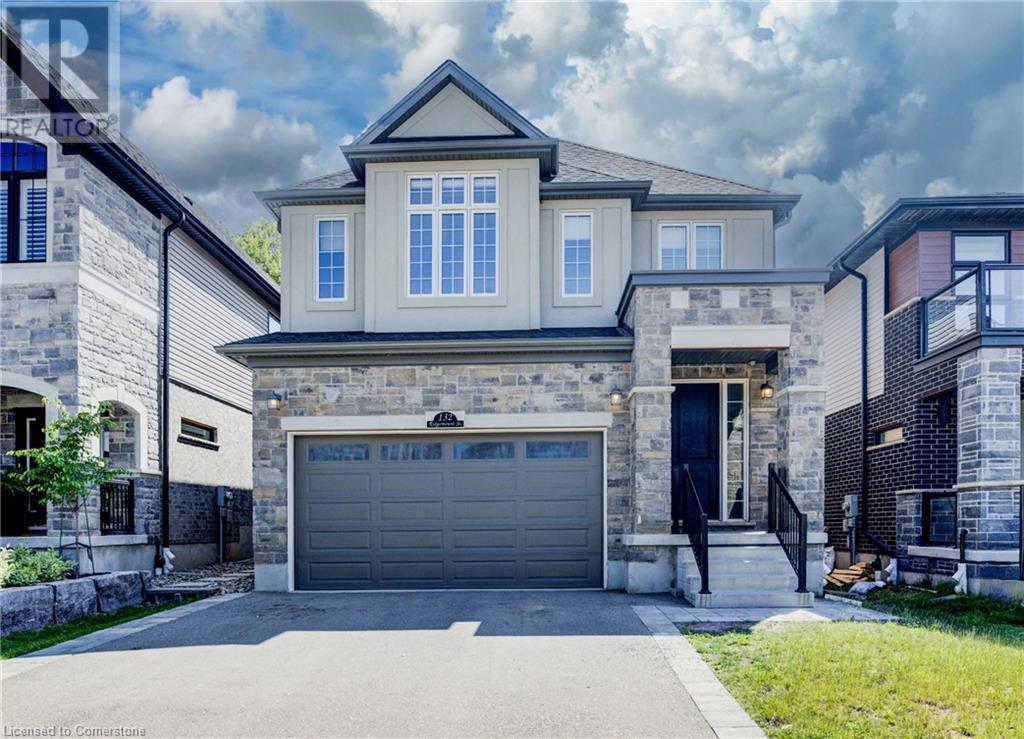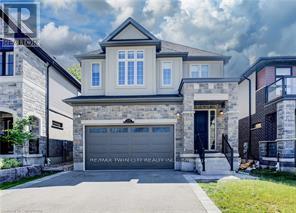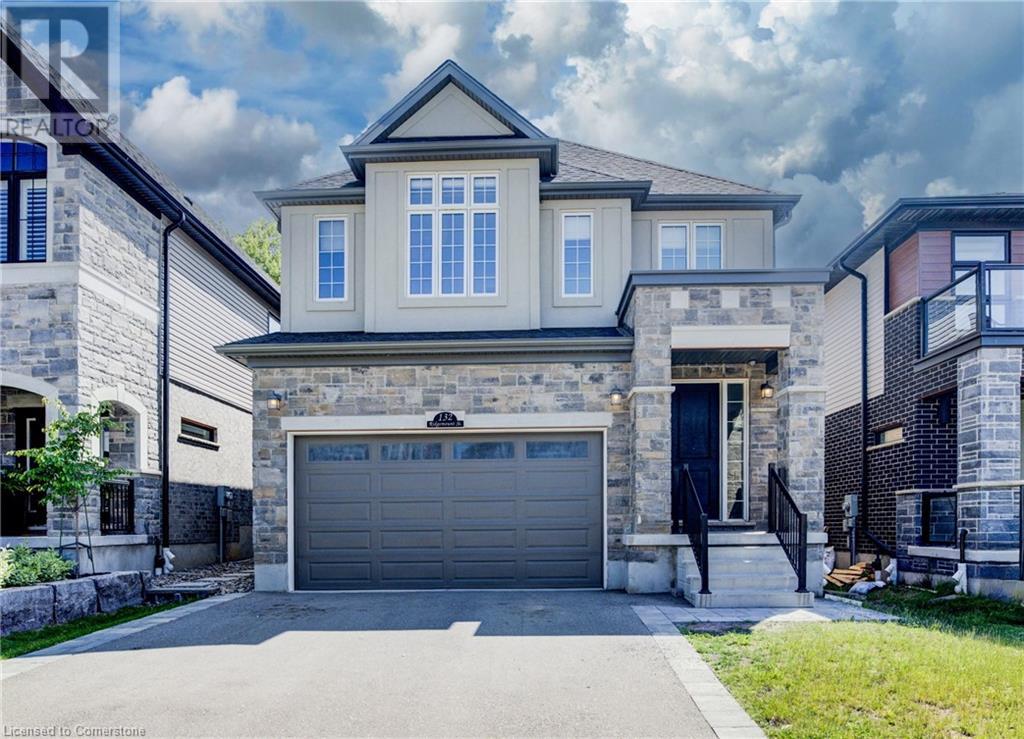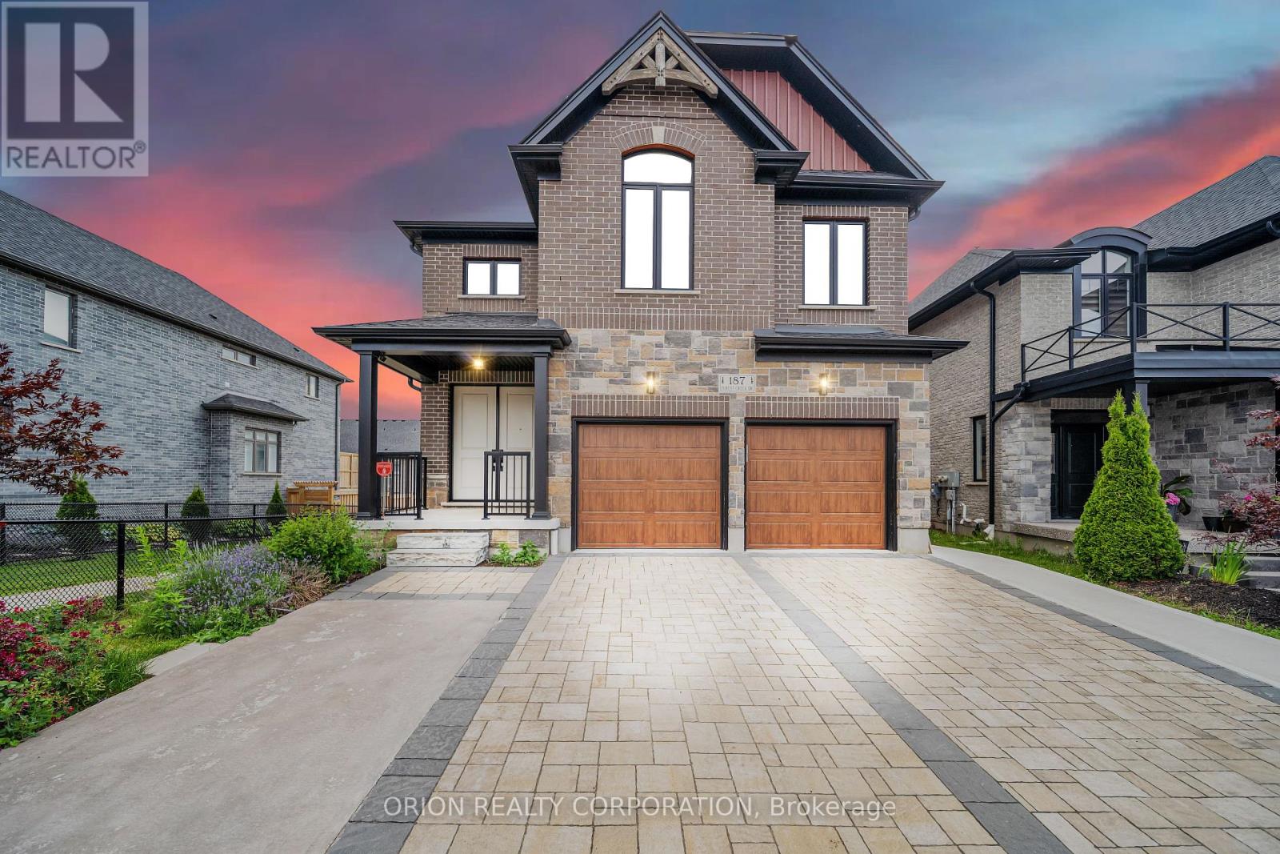Free account required
Unlock the full potential of your property search with a free account! Here's what you'll gain immediate access to:
- Exclusive Access to Every Listing
- Personalized Search Experience
- Favorite Properties at Your Fingertips
- Stay Ahead with Email Alerts

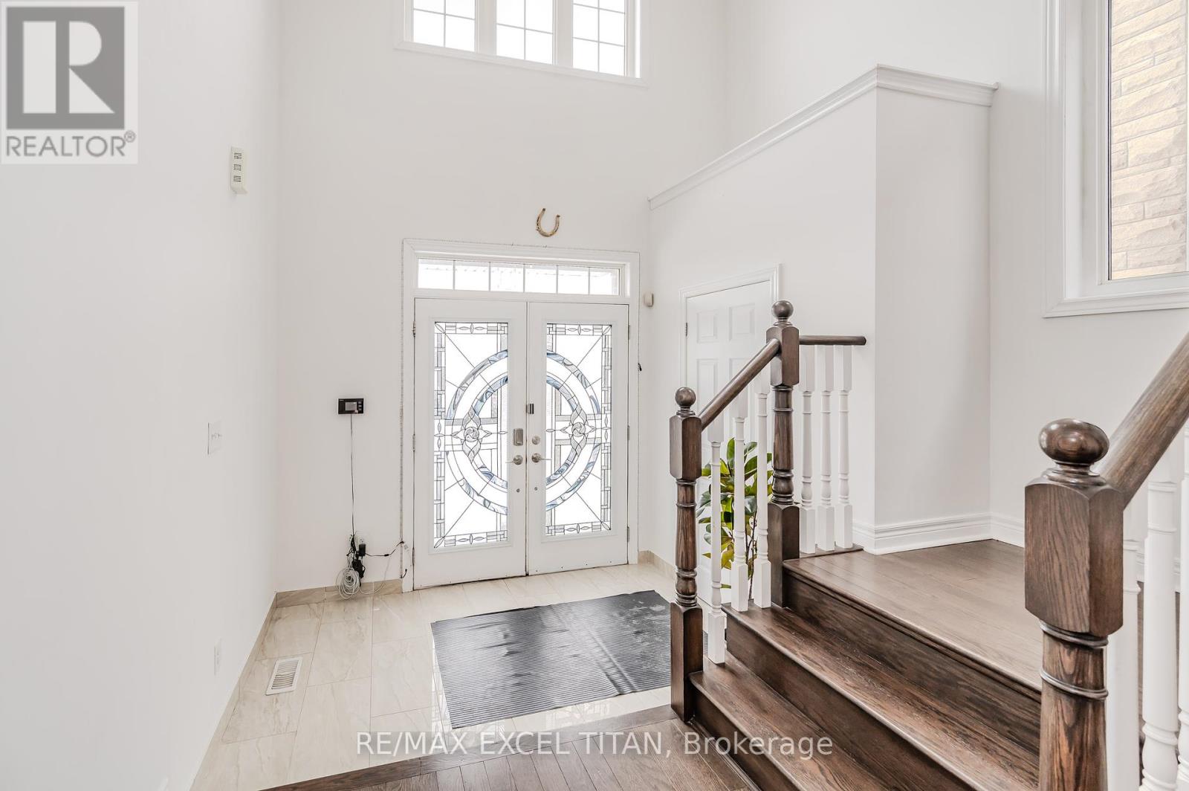
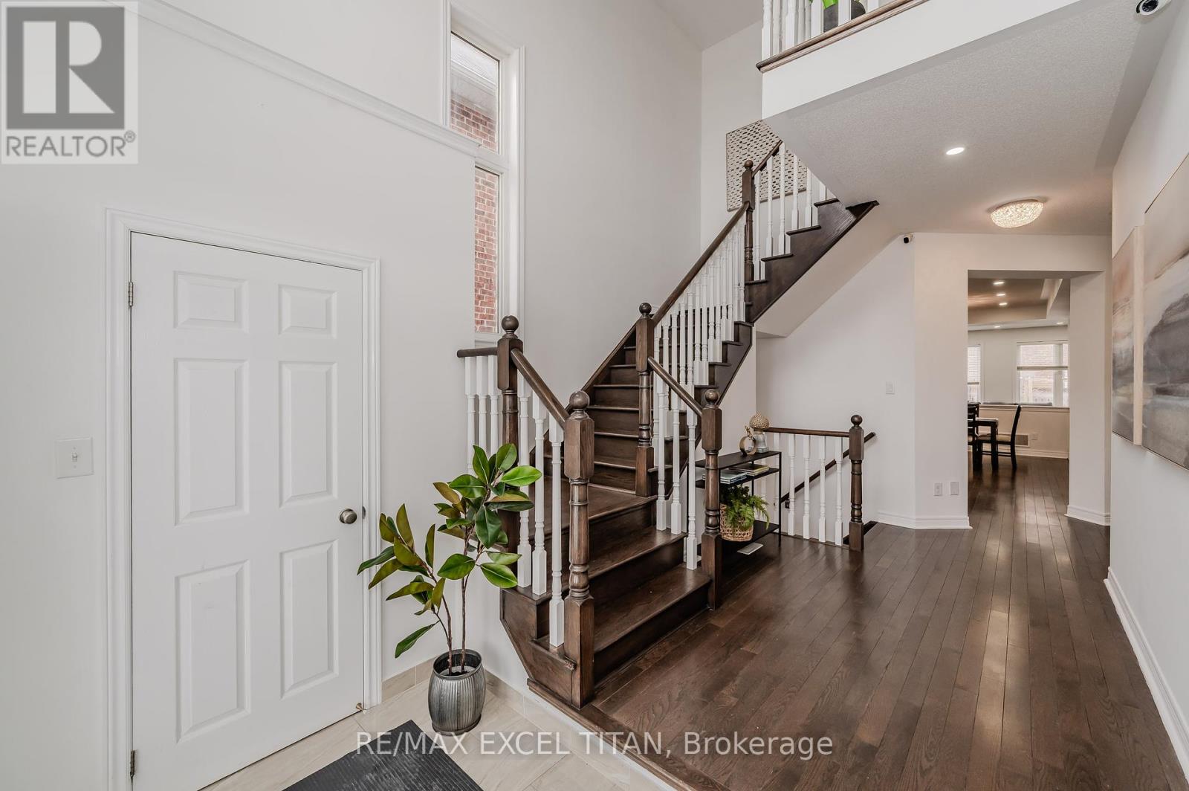
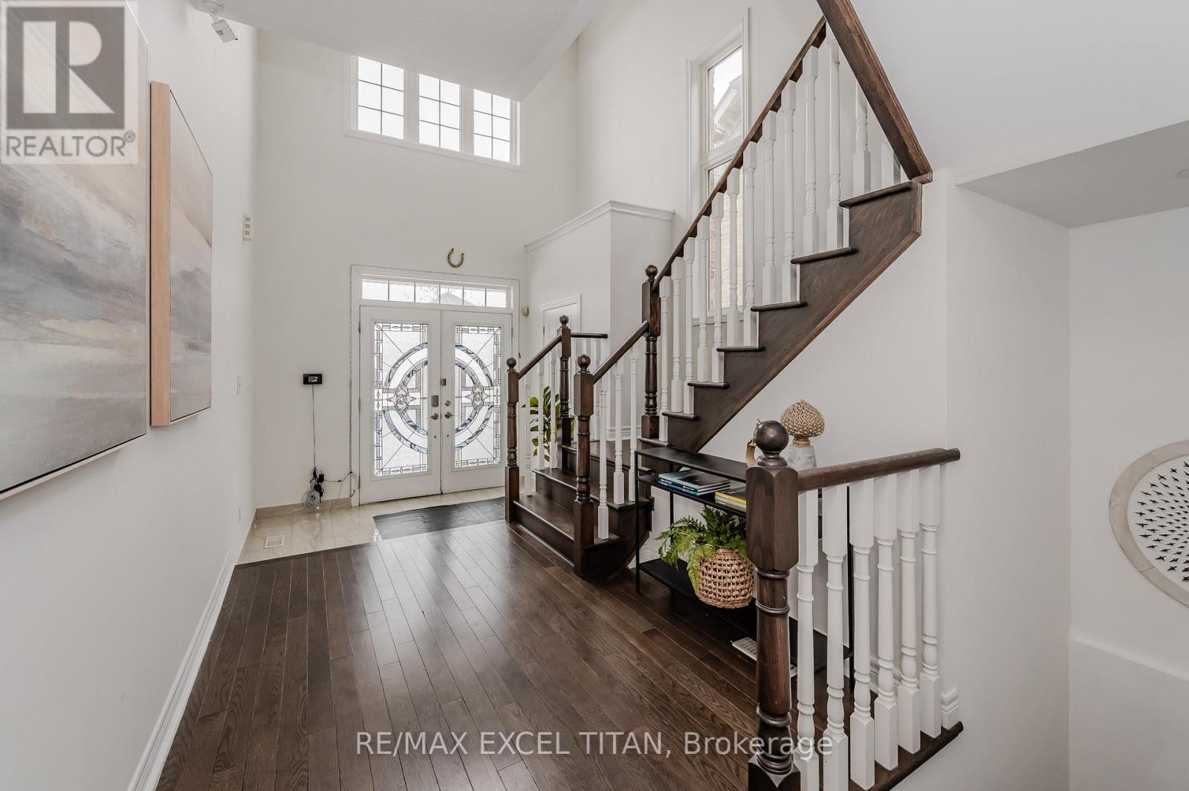
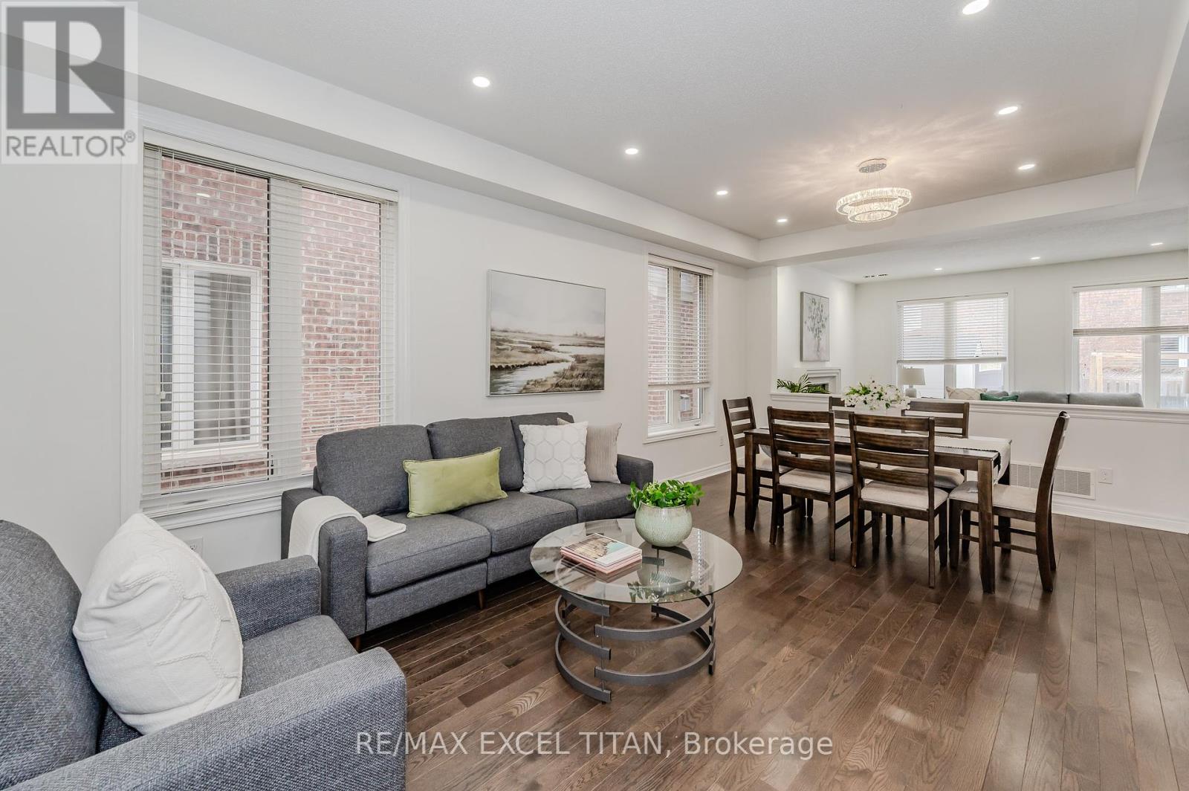
$1,310,000
498 THOMAS SLEE DRIVE
Kitchener, Ontario, Ontario, N2P2Y1
MLS® Number: X12058074
Property description
Welcome to 498 Thomas Slee Dr! Nestled on a private, tree-lined street, this stunning custom-built home offers over 4,300 sq. ft.of living space, including a fully finished LEGAL basement with a seperate entrance. Featuring 4spacious bedrooms upstairs, 4 additional rooms in the basement, and 5 bathrooms, this home is designed for both luxury and functionality. The main floor boasts 10-ft ceilings, an open-concept layout, and custom-built details throughout, while the chefs kitchen seamlessly connects to the dining and living areas perfect for entertaining. A walkout to the covered deck overlooks a fenced backyard with chayote, grapes, and a peach tree. The LEGAL basement includes a fully equipped kitchen, closets, and a private entrance, offering great potential for rental income or multi-generational living. With minimal work, you can convert this house to a duplex, further increasing the property's value. A rare opportunity to own a luxury home with exceptional investment potential! Located just 5 minutes from Conestoga College, with easy access to Highway 401, Doon Valley & Whistle Bear Golf Clubs, and close to shopping, restaurants, and parks, this is a rare opportunity to own a luxury home with significant investment potential. Book your showing today!!
Building information
Type
*****
Age
*****
Appliances
*****
Basement Development
*****
Basement Features
*****
Basement Type
*****
Construction Style Attachment
*****
Cooling Type
*****
Exterior Finish
*****
Fireplace Present
*****
FireplaceTotal
*****
Foundation Type
*****
Half Bath Total
*****
Heating Fuel
*****
Heating Type
*****
Size Interior
*****
Stories Total
*****
Utility Water
*****
Land information
Sewer
*****
Size Depth
*****
Size Frontage
*****
Size Irregular
*****
Size Total
*****
Rooms
Main level
Bathroom
*****
Kitchen
*****
Eating area
*****
Dining room
*****
Family room
*****
Living room
*****
Basement
Bathroom
*****
Recreational, Games room
*****
Bedroom 4
*****
Bedroom 3
*****
Bedroom 2
*****
Bedroom
*****
Second level
Bedroom 4
*****
Bedroom 3
*****
Bedroom 2
*****
Primary Bedroom
*****
Main level
Bathroom
*****
Kitchen
*****
Eating area
*****
Dining room
*****
Family room
*****
Living room
*****
Basement
Bathroom
*****
Recreational, Games room
*****
Bedroom 4
*****
Bedroom 3
*****
Bedroom 2
*****
Bedroom
*****
Second level
Bedroom 4
*****
Bedroom 3
*****
Bedroom 2
*****
Primary Bedroom
*****
Main level
Bathroom
*****
Kitchen
*****
Eating area
*****
Dining room
*****
Family room
*****
Living room
*****
Basement
Bathroom
*****
Recreational, Games room
*****
Bedroom 4
*****
Bedroom 3
*****
Bedroom 2
*****
Bedroom
*****
Second level
Bedroom 4
*****
Bedroom 3
*****
Bedroom 2
*****
Primary Bedroom
*****
Courtesy of RE/MAX EXCEL TITAN
Book a Showing for this property
Please note that filling out this form you'll be registered and your phone number without the +1 part will be used as a password.

