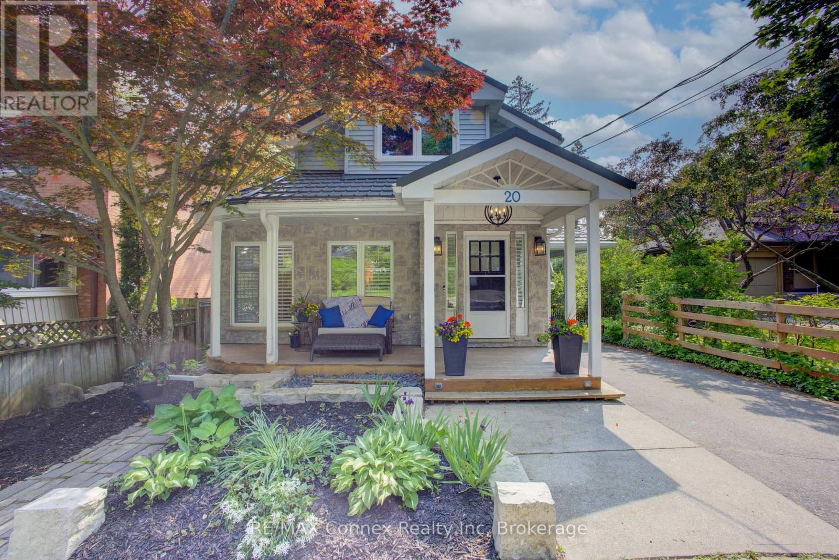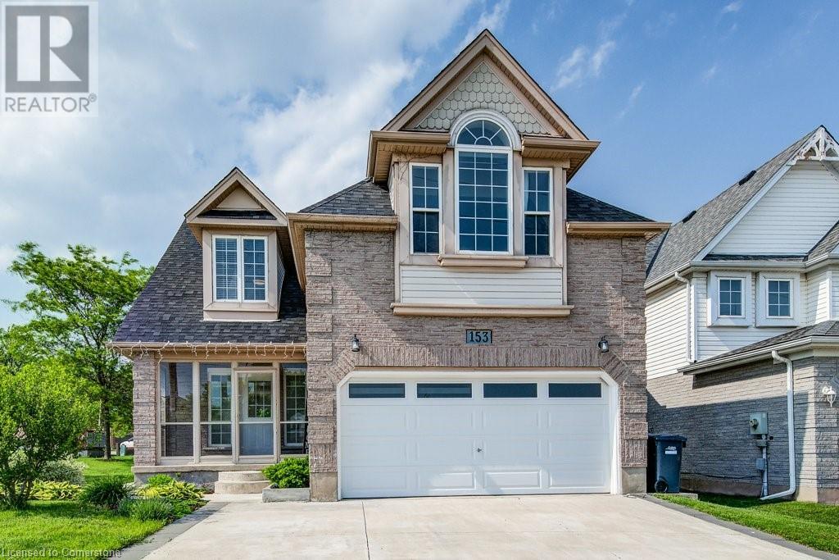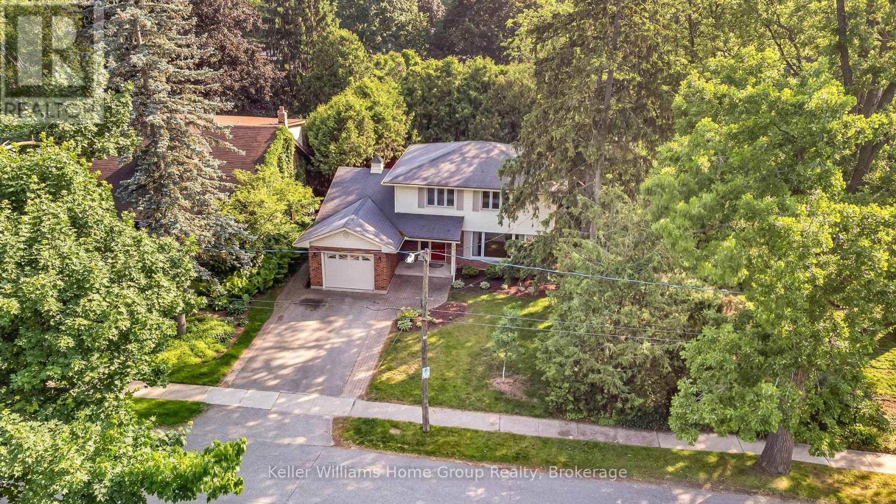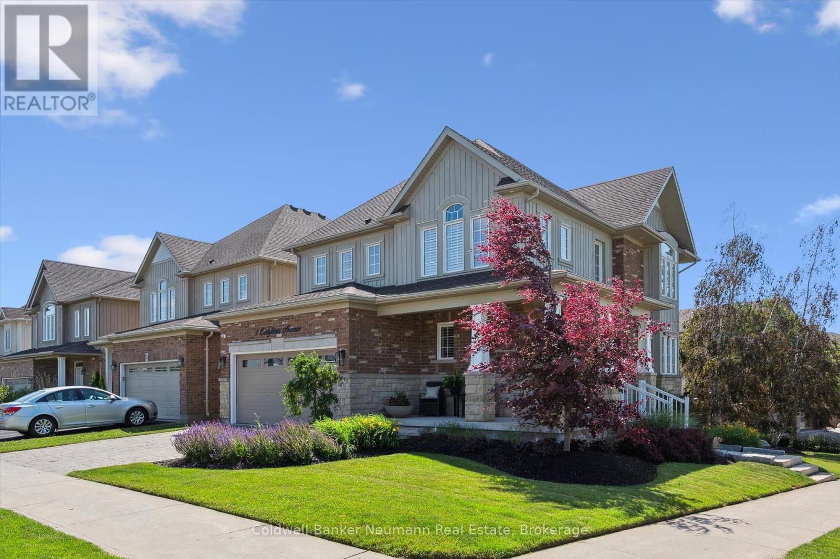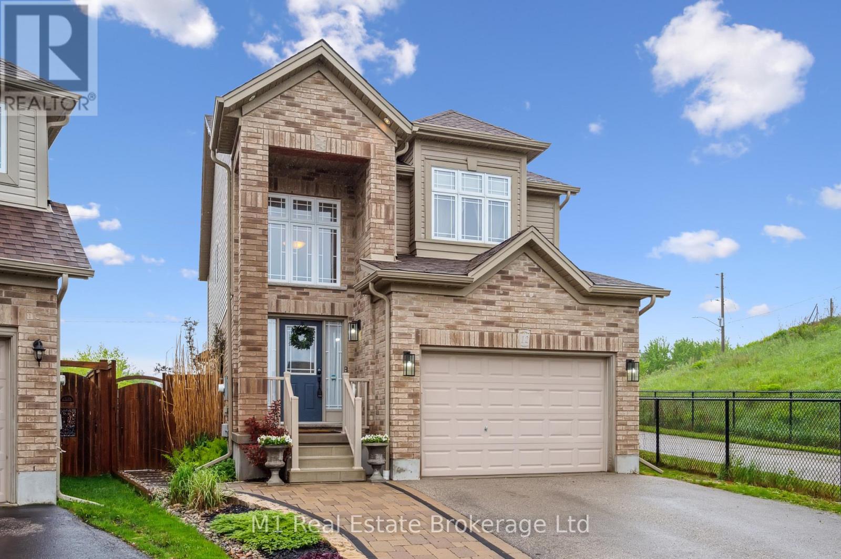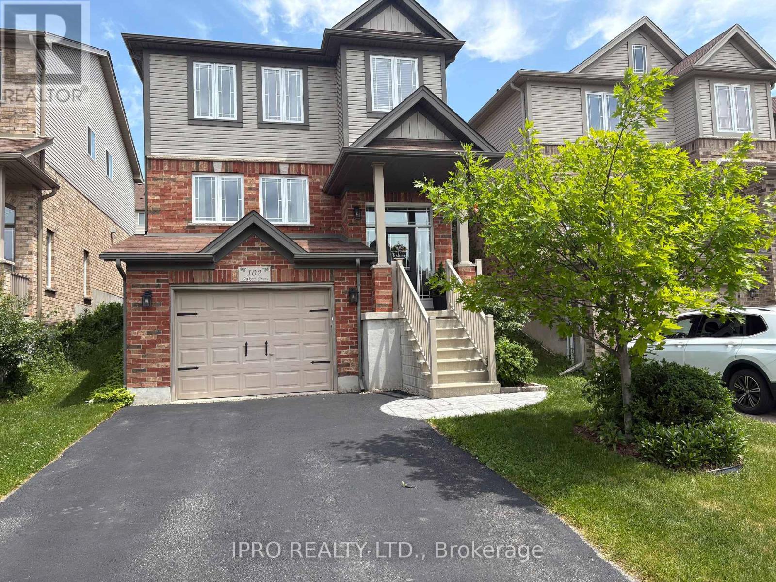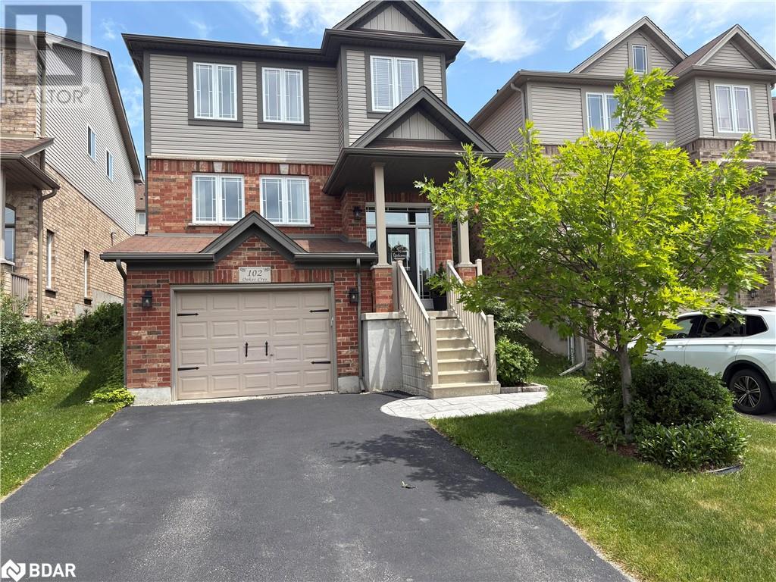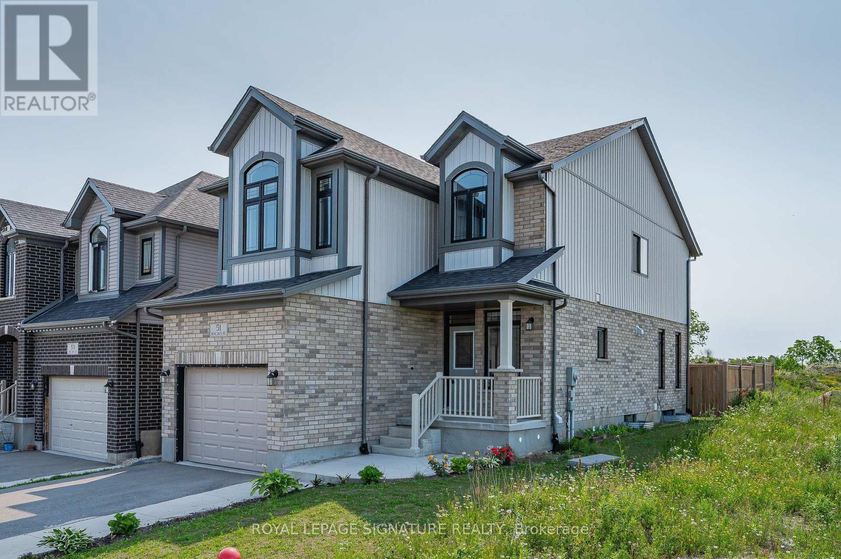Free account required
Unlock the full potential of your property search with a free account! Here's what you'll gain immediate access to:
- Exclusive Access to Every Listing
- Personalized Search Experience
- Favorite Properties at Your Fingertips
- Stay Ahead with Email Alerts
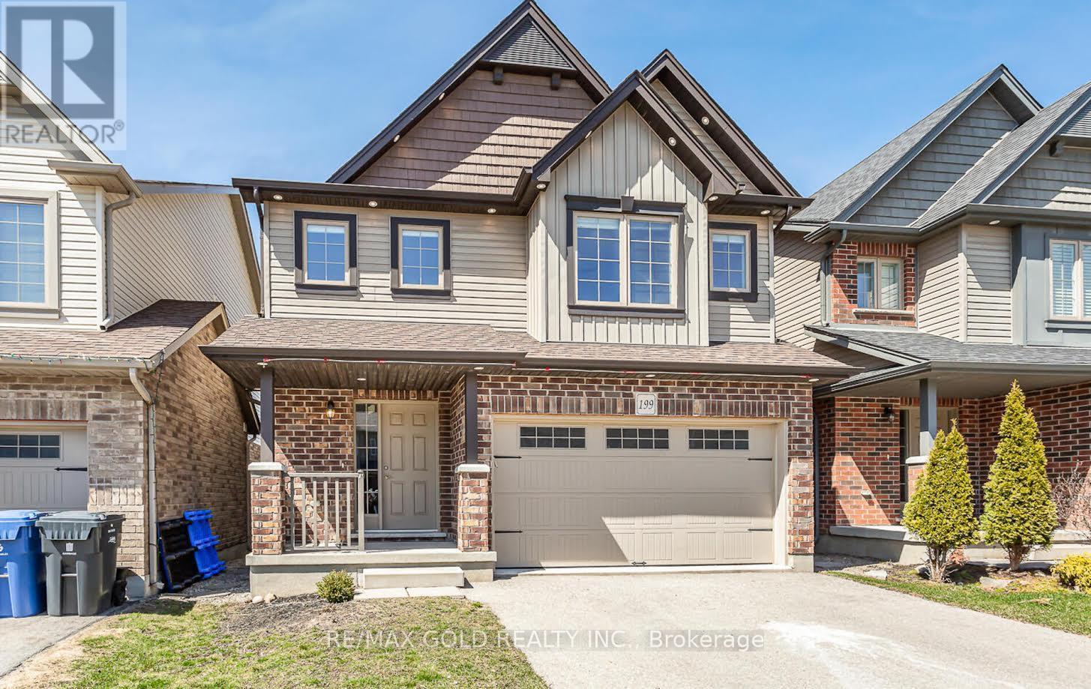
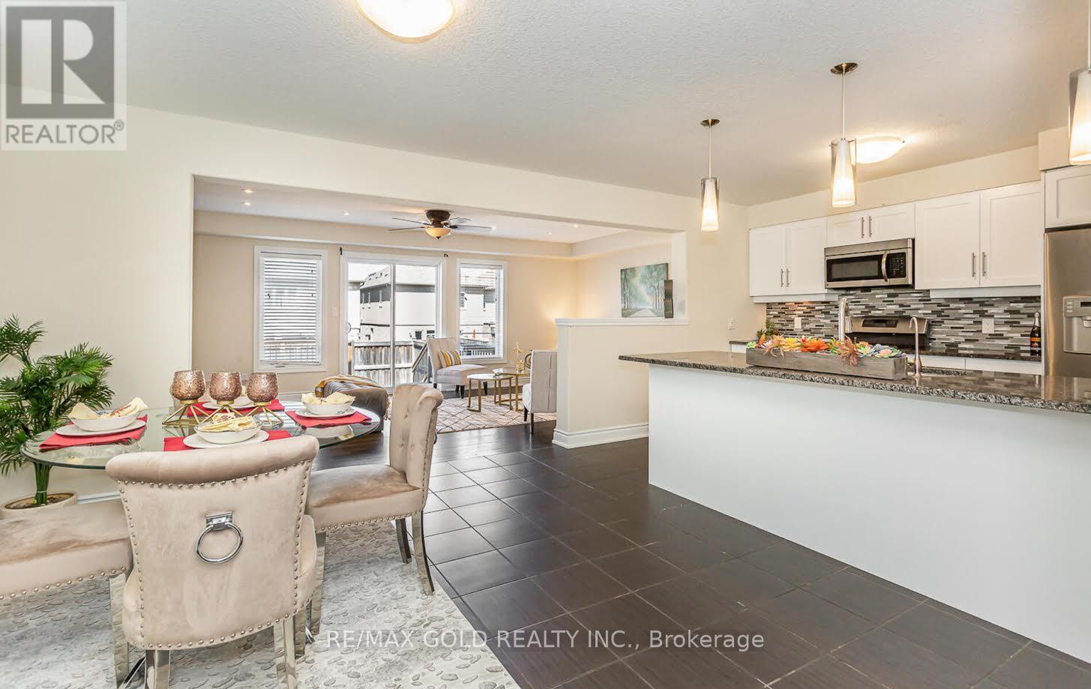
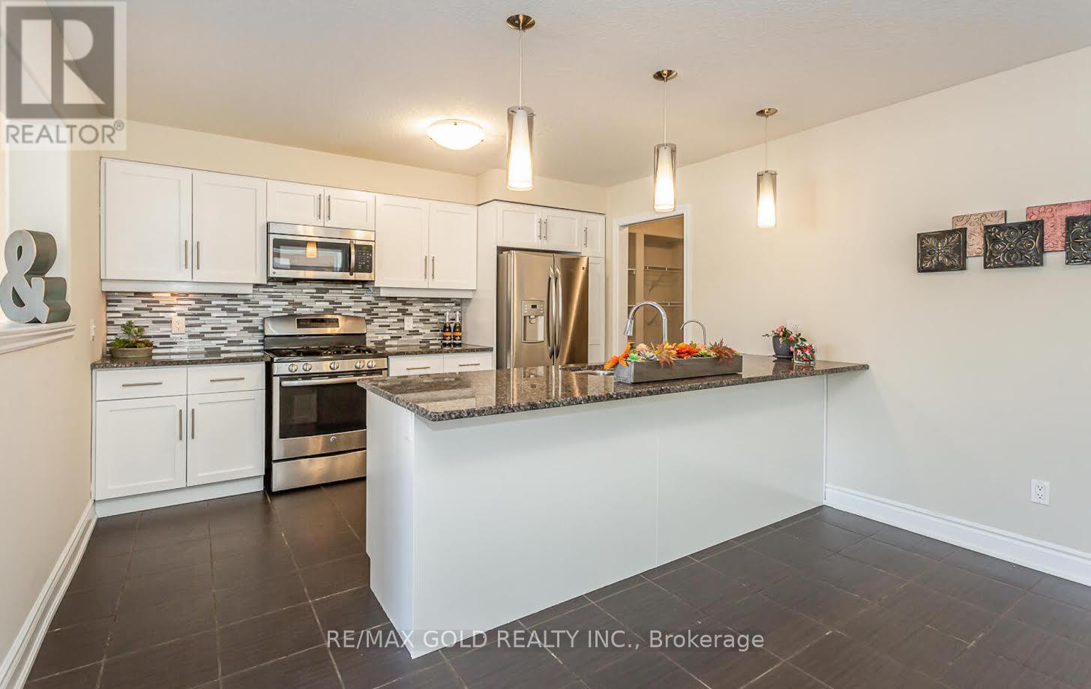
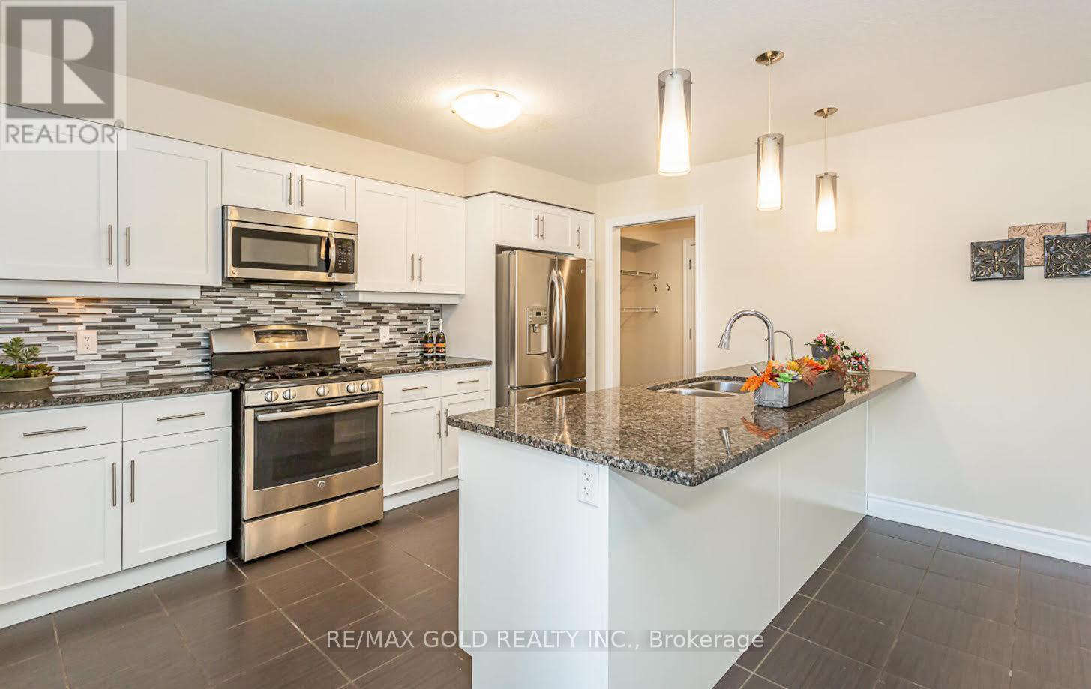
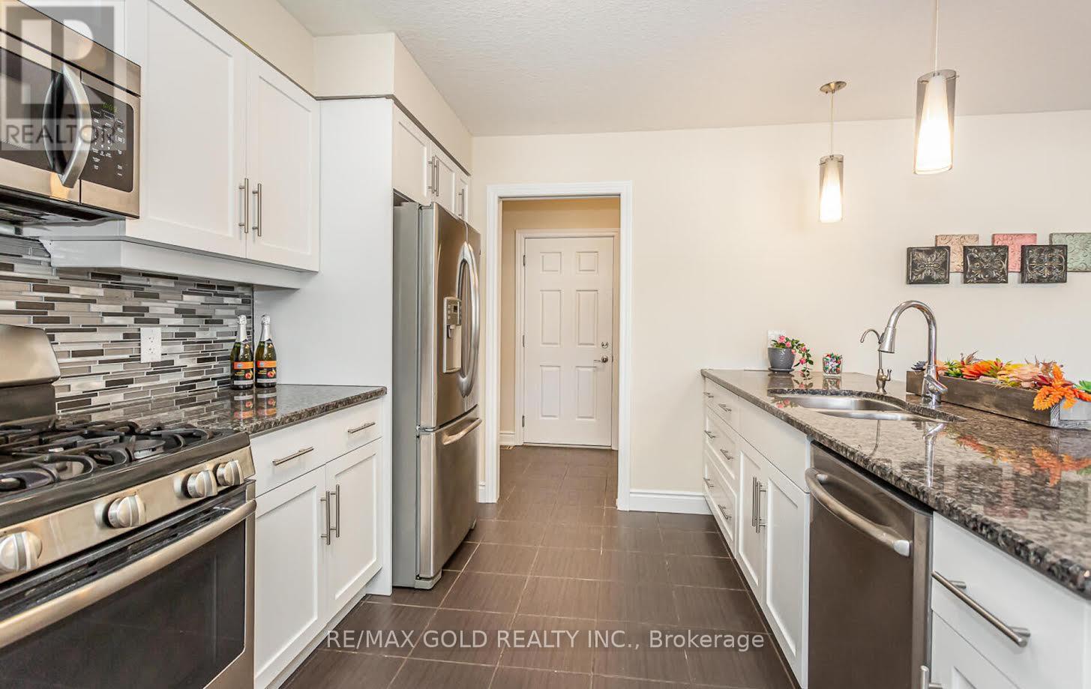
$1,109,999
199 SUMMIT RIDGE DRIVE
Guelph, Ontario, Ontario, N1E0M1
MLS® Number: X12059103
Property description
Nestled in Guelphs vibrant East End, this charming and spacious detached home offers an array of impressive amenities. Recently refreshed with a fresh coat of paint, the kitchen boasts granite countertops and upgraded cabinets. The exterior shines with elegant pot lights, while inside, hardwood flooring enhances the warmth of the living and dining areas, complemented by abundant natural light streaming through large windows. A convenient walkout provides seamless access to the backyard. Upstairs, the expansive primary bedroom features a generous walk-in closet and a luxurious 4-piece ensuite. The second and third bedrooms share easy access to a well-appointed second bathroom. A dedicated office space and separate family room add to the homes functionality. The **legal** finished basement expands the living space with a versatile recreational room, an additional bedroom, and a 3-piece bathroom. A kitchen makes it ideal for guests, in-laws, or rental potential. Tenants willing to leave.!!
Building information
Type
*****
Age
*****
Appliances
*****
Basement Development
*****
Basement Features
*****
Basement Type
*****
Construction Style Attachment
*****
Cooling Type
*****
Exterior Finish
*****
Fireplace Present
*****
Flooring Type
*****
Foundation Type
*****
Half Bath Total
*****
Heating Fuel
*****
Heating Type
*****
Size Interior
*****
Stories Total
*****
Utility Water
*****
Land information
Amenities
*****
Sewer
*****
Size Depth
*****
Size Frontage
*****
Size Irregular
*****
Size Total
*****
Rooms
Main level
Laundry room
*****
Living room
*****
Kitchen
*****
Dining room
*****
Foyer
*****
Basement
Recreational, Games room
*****
Bedroom 4
*****
Second level
Office
*****
Bedroom 3
*****
Bedroom 2
*****
Primary Bedroom
*****
Family room
*****
Courtesy of RE/MAX GOLD REALTY INC.
Book a Showing for this property
Please note that filling out this form you'll be registered and your phone number without the +1 part will be used as a password.

