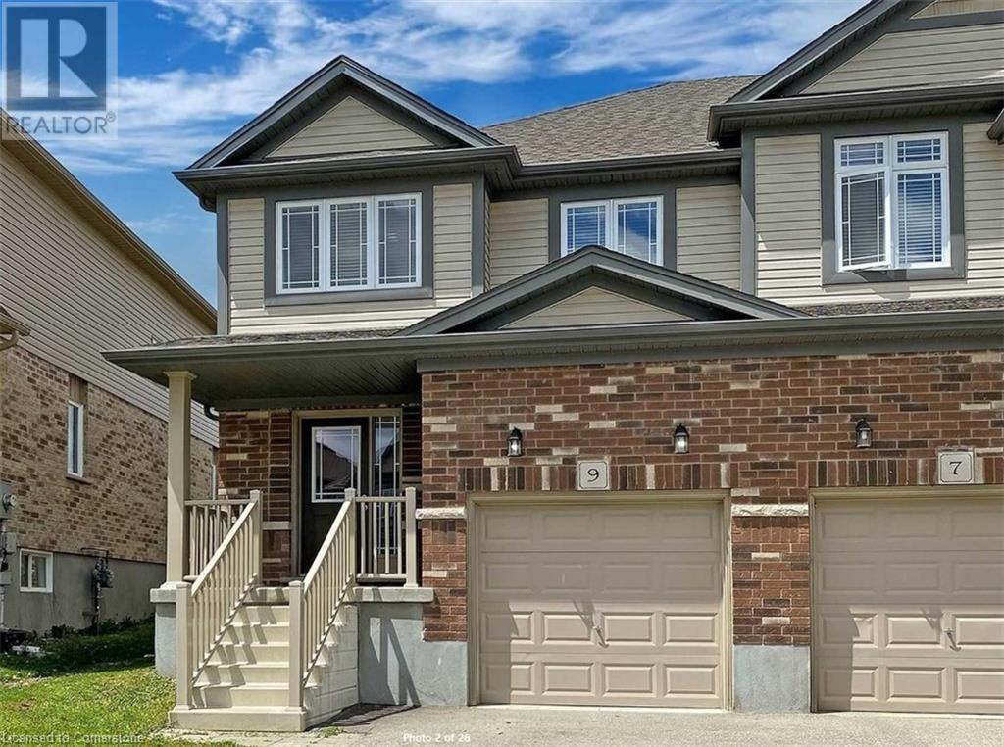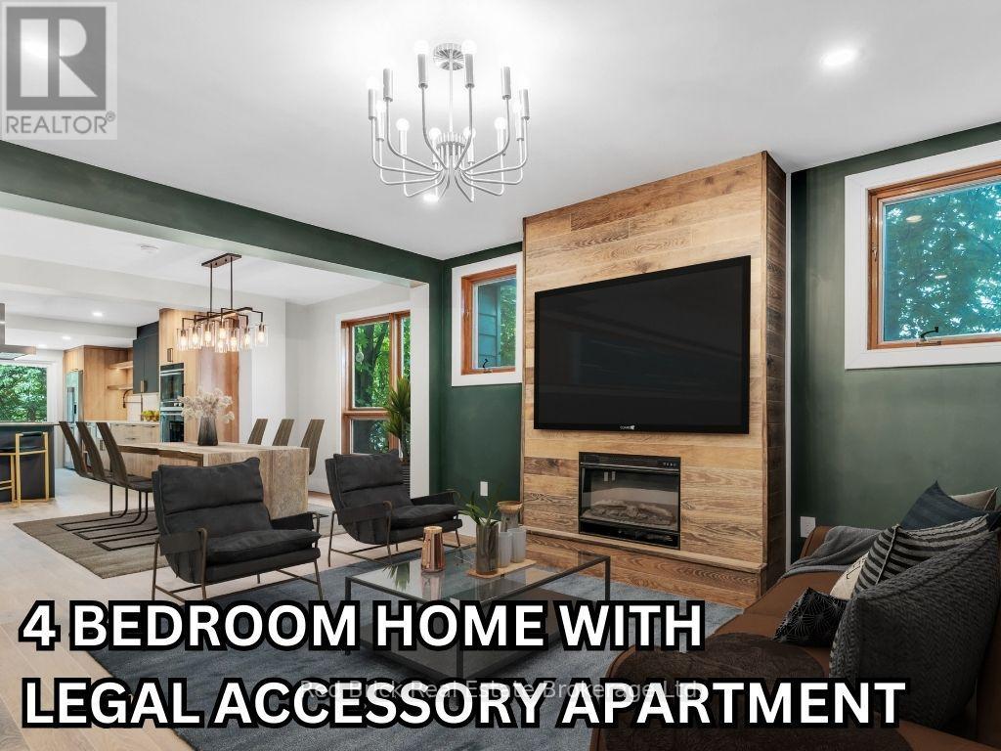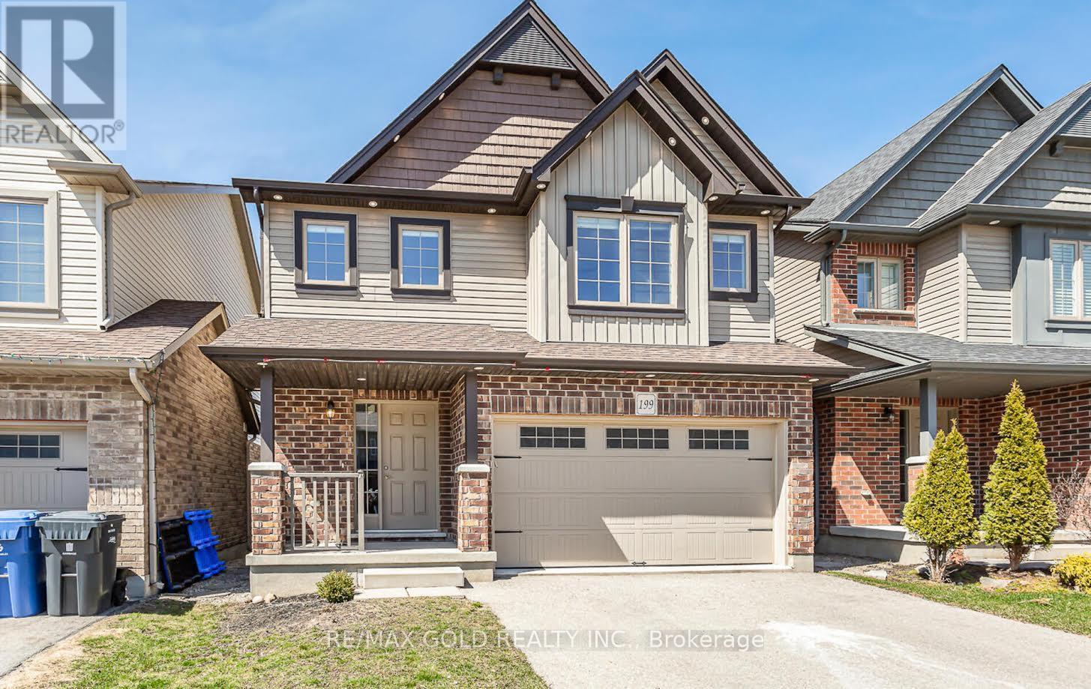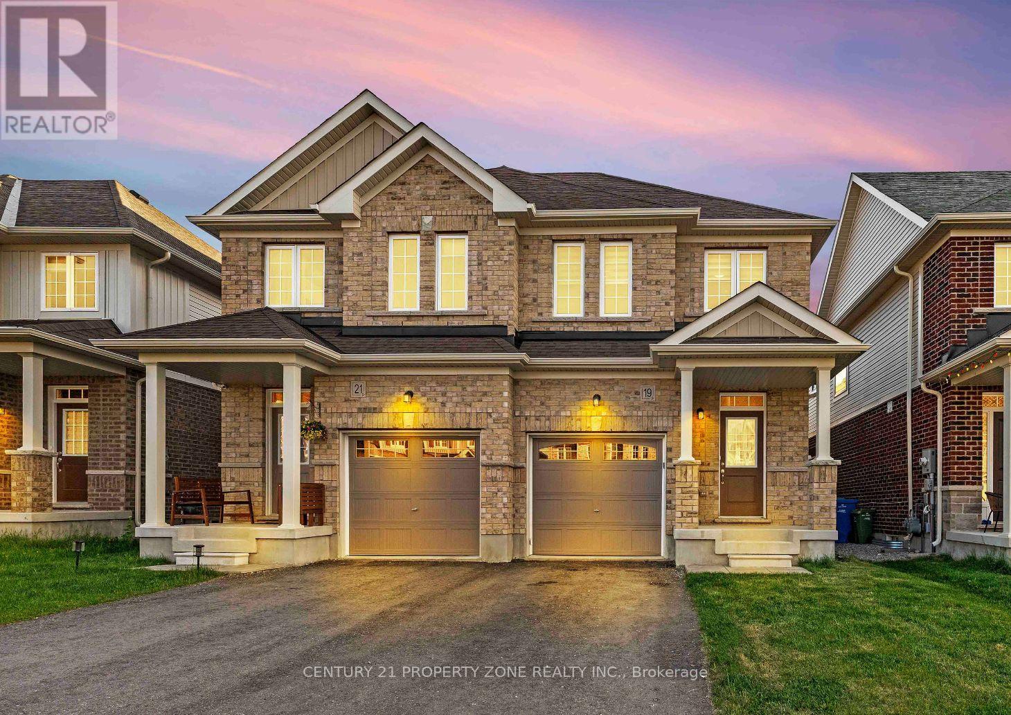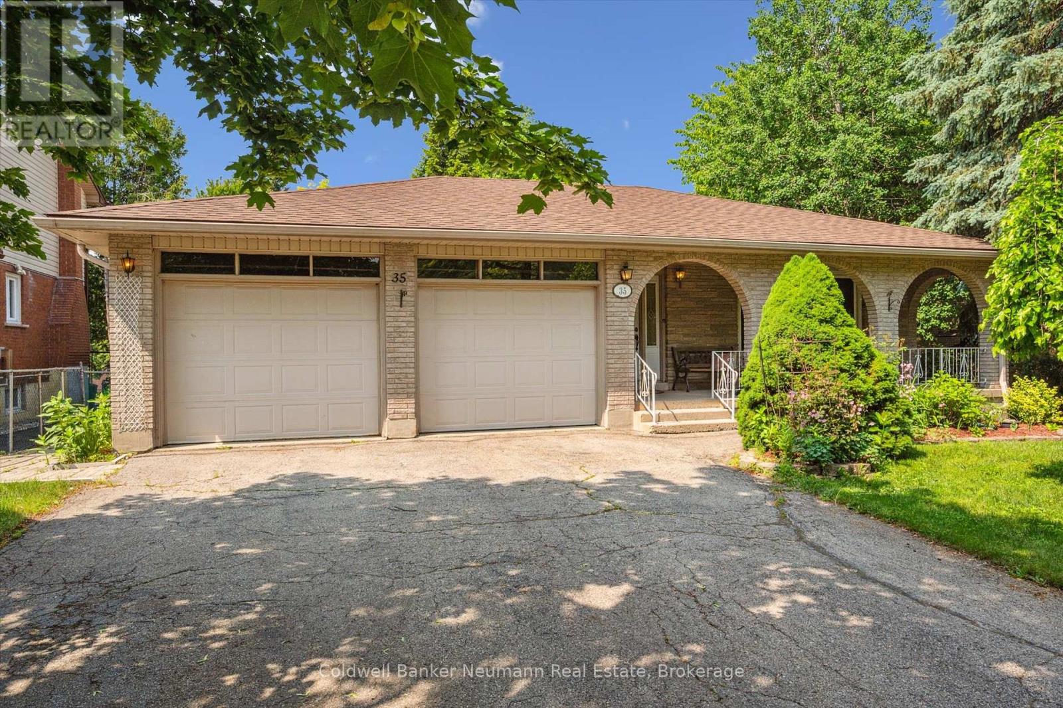Free account required
Unlock the full potential of your property search with a free account! Here's what you'll gain immediate access to:
- Exclusive Access to Every Listing
- Personalized Search Experience
- Favorite Properties at Your Fingertips
- Stay Ahead with Email Alerts
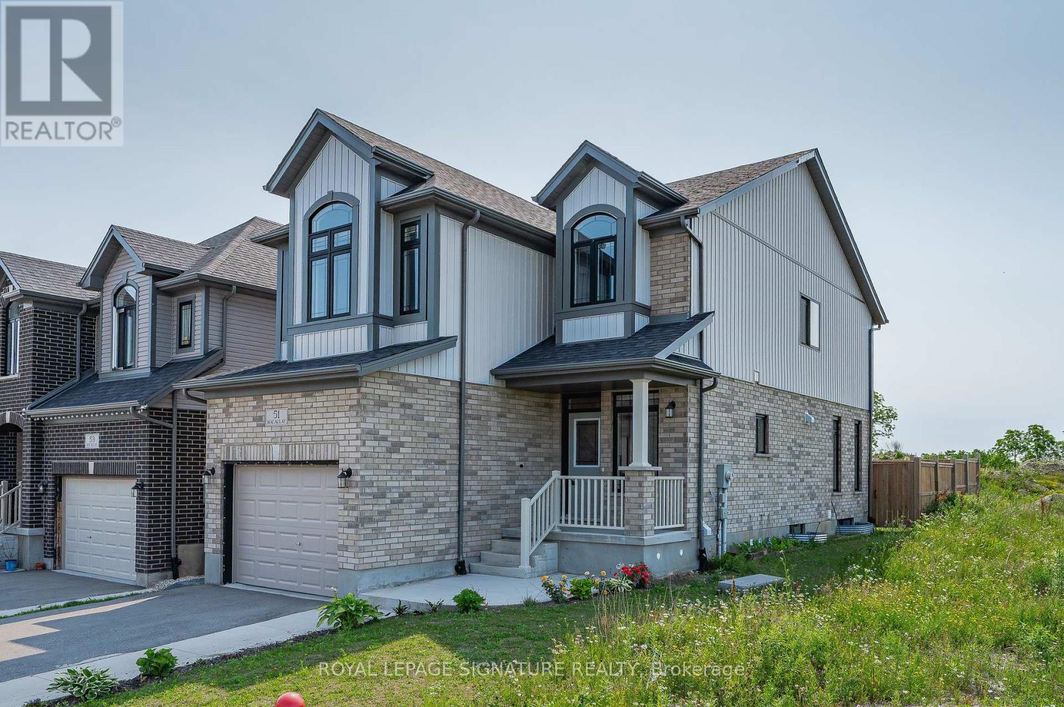
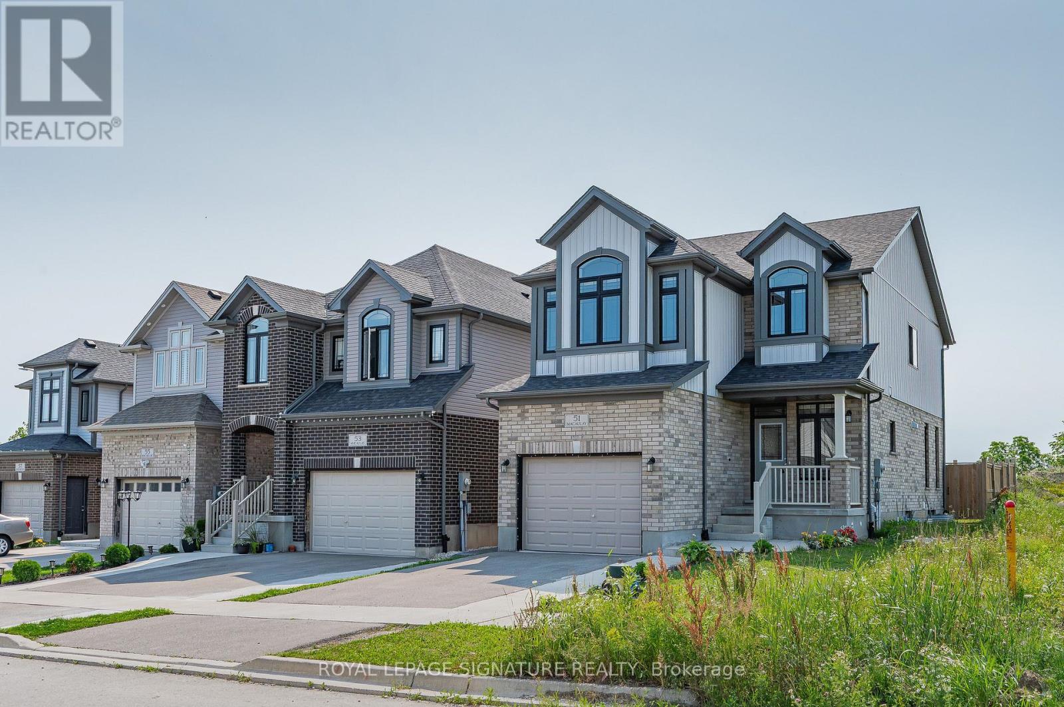
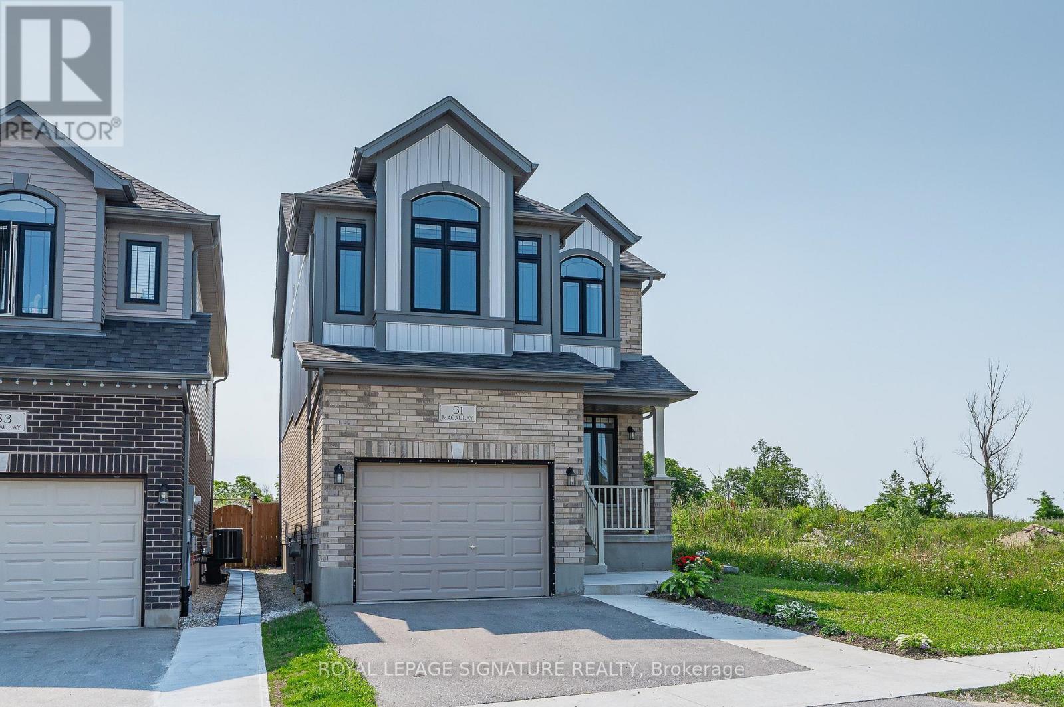
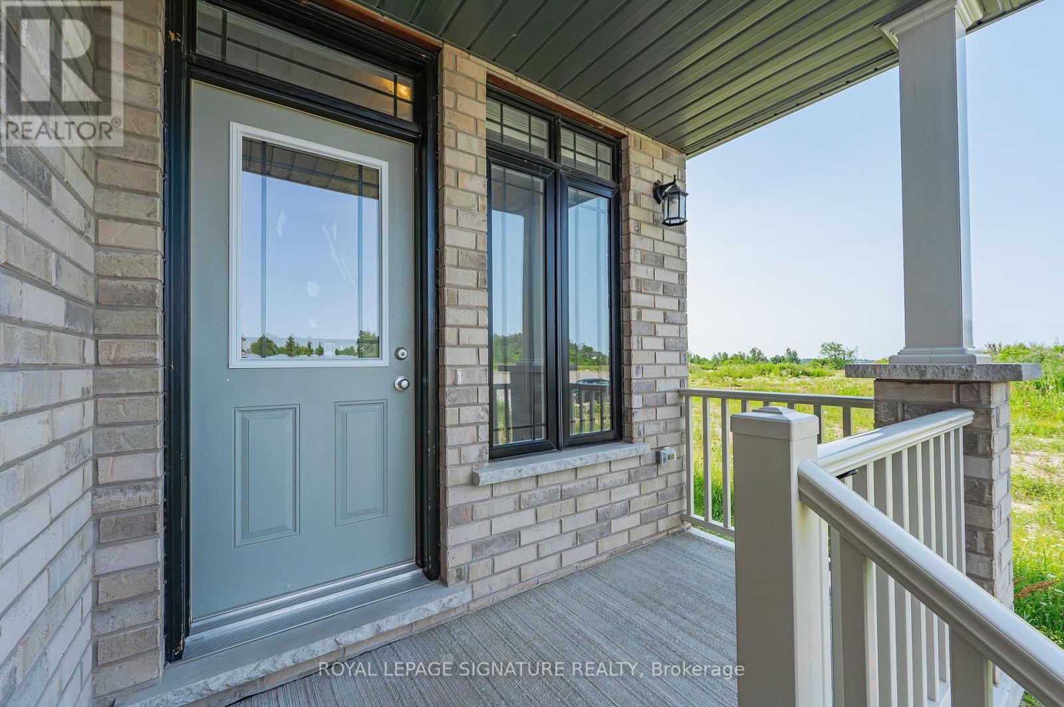
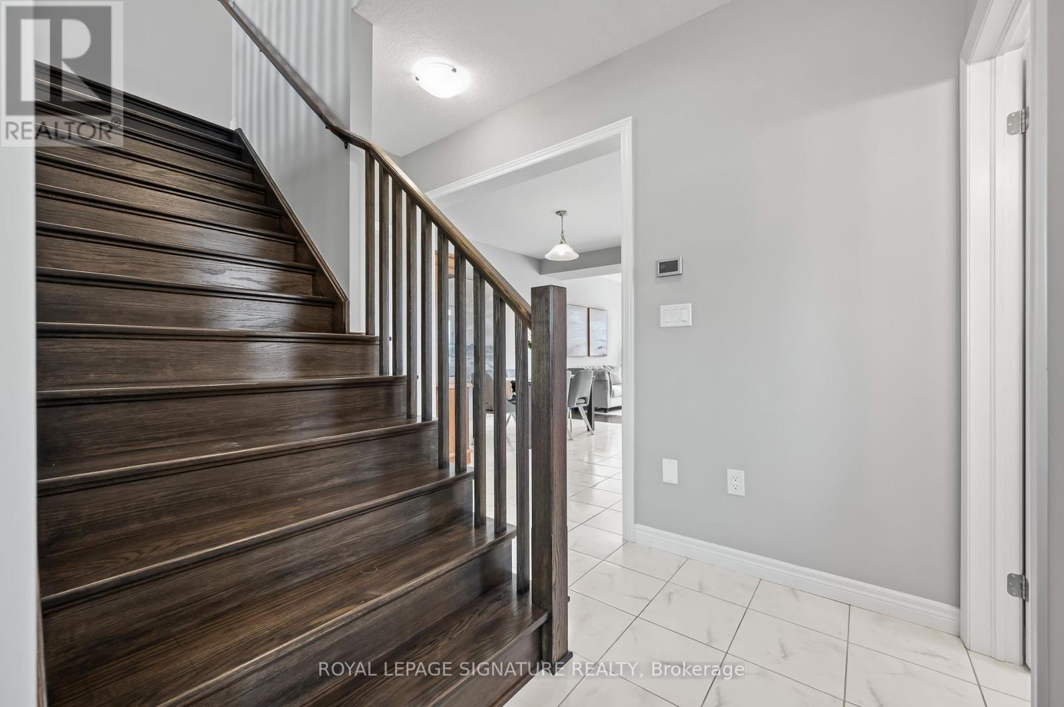
$999,900
51 MACAULAY STREET
Guelph, Ontario, Ontario, N1E0S2
MLS® Number: X12268357
Property description
This Is It! 3 Bedroom Detached Home with an In-Law Suite w/Separate Entrance, Kitchen, Bathroom & It's Own Laundry. Why You Will Love This Home: Less Than 5y Old, 3 Great Size Rooms & 3.5 Baths, Open Concept 9" Ceilings, Hardwood Floor, So Much Light, Upgraded Taller Windows & Patio Door on Main, Huge Open Concept Living , Dining & Breakfast Area. Kitchen Features Quartz Countertops, Large Centre Island & Backsplash. The Best Part - Check Out The Massive Family Room on The Mid Level!!! Primary Bedroom Has Walk In Closet & 4pc Ensuite. 2 More Spacious Bedrooms and Another Bathroom on the 2nd Floor. Basement has Separate Entrance, Fully Finished & Upgraded Higher Ceilings in Basement, Beautiful Kitchen & 4pc Bath. Large Backyard, No Neighbours Behind.
Building information
Type
*****
Appliances
*****
Basement Features
*****
Basement Type
*****
Construction Style Attachment
*****
Cooling Type
*****
Exterior Finish
*****
Flooring Type
*****
Half Bath Total
*****
Heating Fuel
*****
Heating Type
*****
Size Interior
*****
Stories Total
*****
Utility Water
*****
Land information
Sewer
*****
Size Depth
*****
Size Frontage
*****
Size Irregular
*****
Size Total
*****
Rooms
Upper Level
Family room
*****
Main level
Living room
*****
Dining room
*****
Eating area
*****
Kitchen
*****
Foyer
*****
Basement
Recreational, Games room
*****
Second level
Laundry room
*****
Bedroom 3
*****
Bedroom 2
*****
Primary Bedroom
*****
Courtesy of ROYAL LEPAGE SIGNATURE REALTY
Book a Showing for this property
Please note that filling out this form you'll be registered and your phone number without the +1 part will be used as a password.

