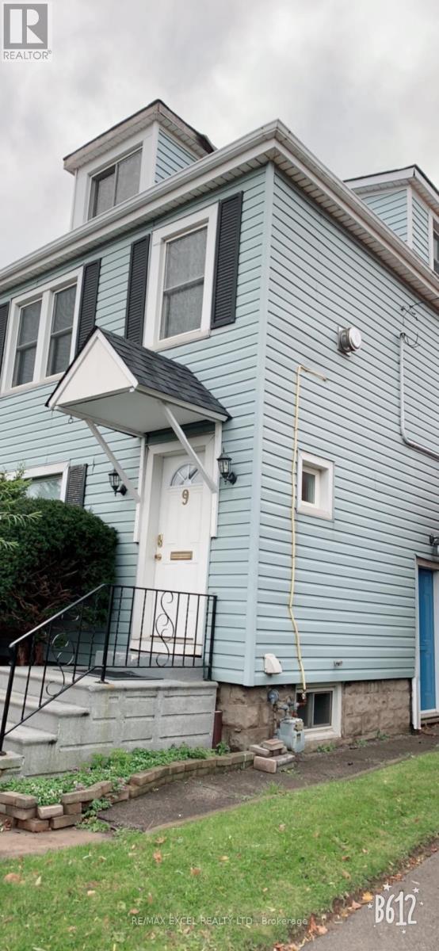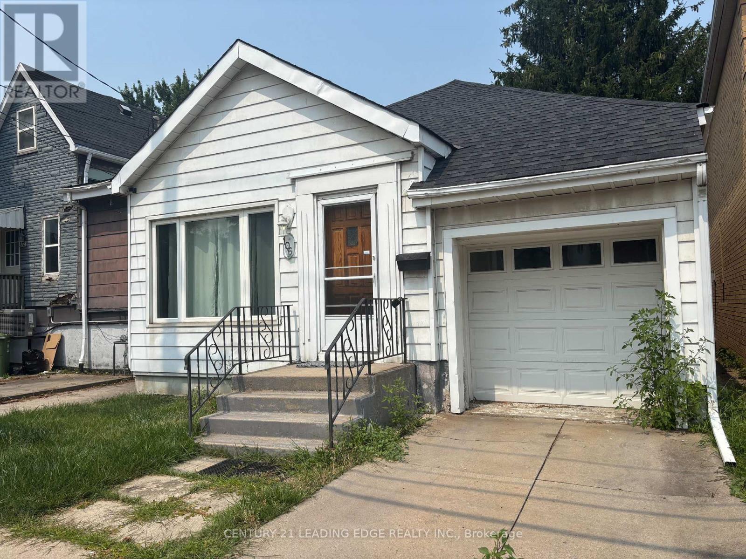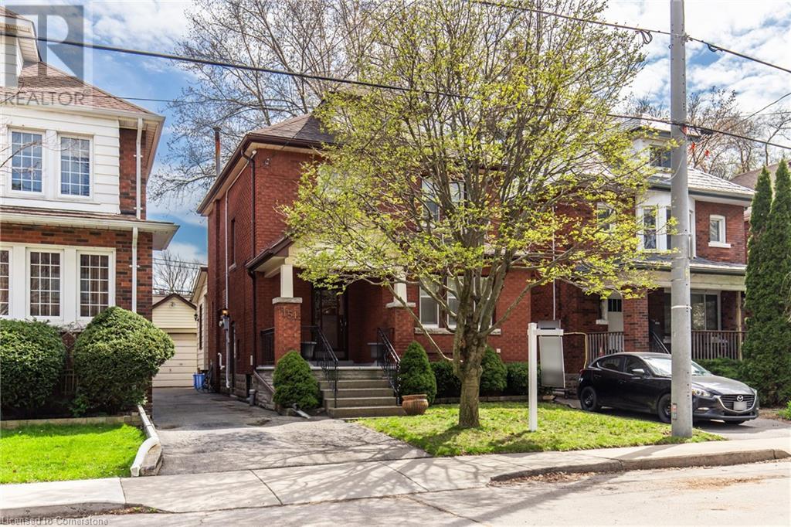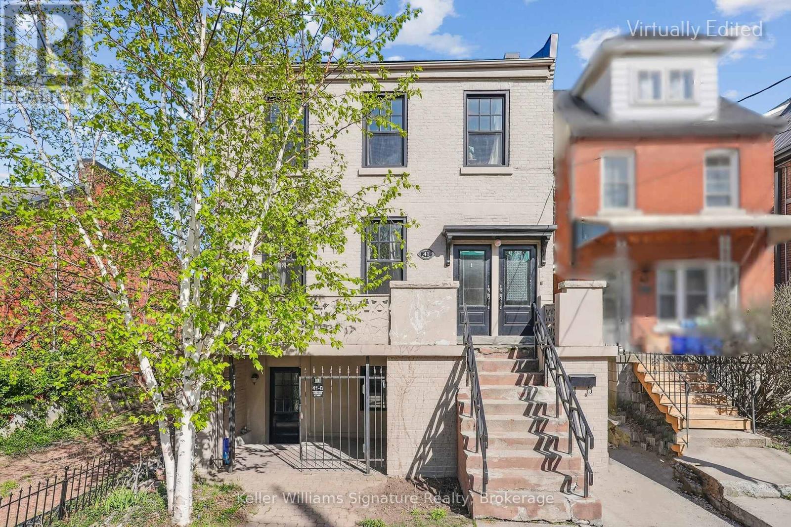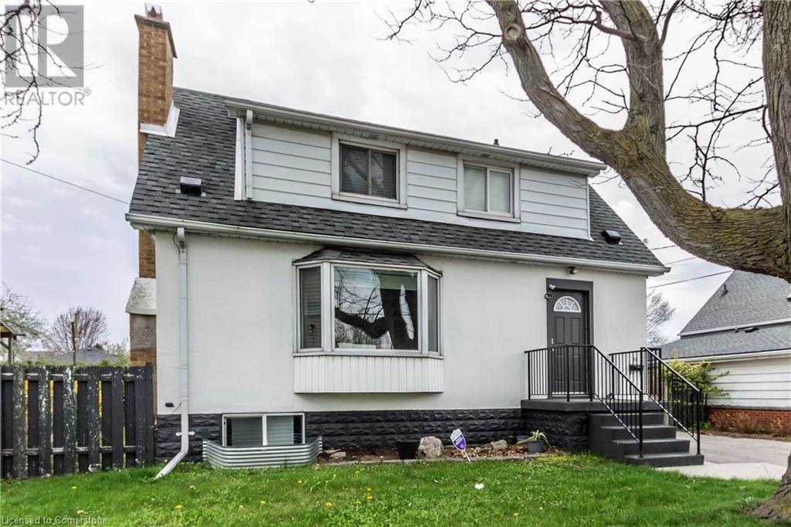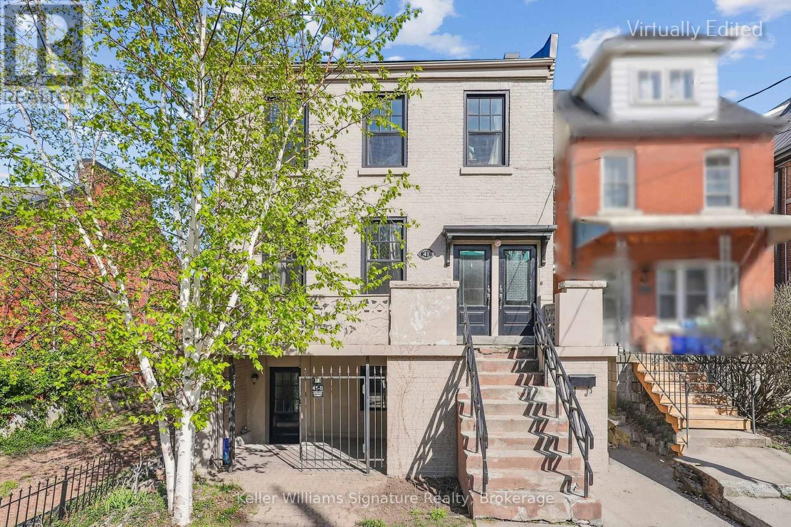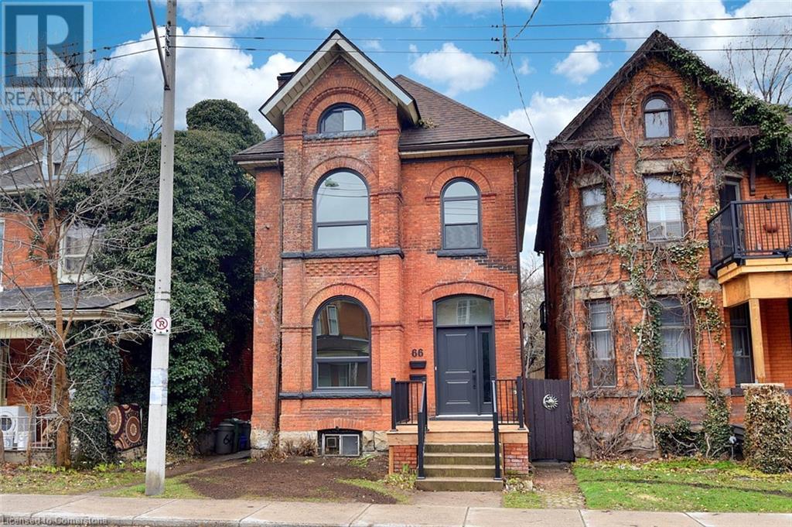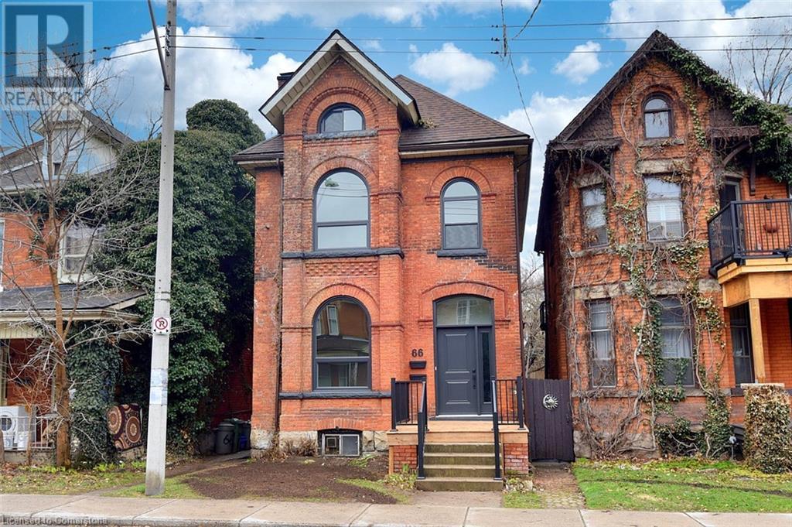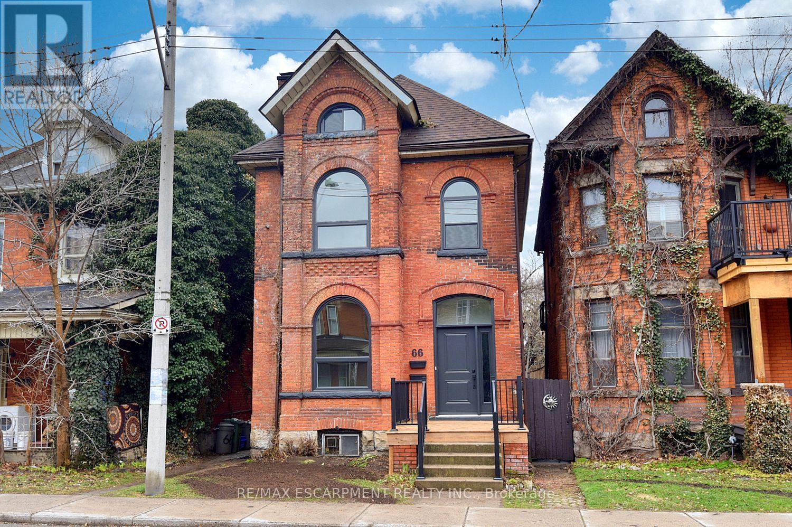Free account required
Unlock the full potential of your property search with a free account! Here's what you'll gain immediate access to:
- Exclusive Access to Every Listing
- Personalized Search Experience
- Favorite Properties at Your Fingertips
- Stay Ahead with Email Alerts
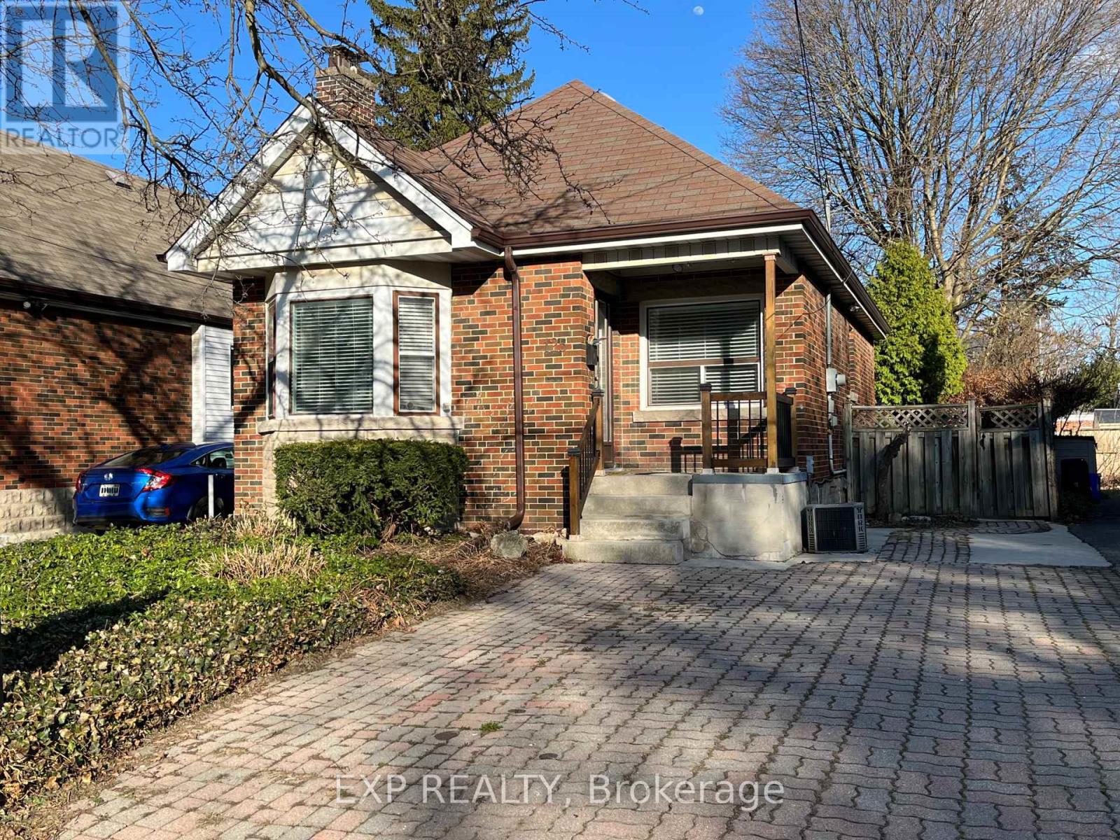
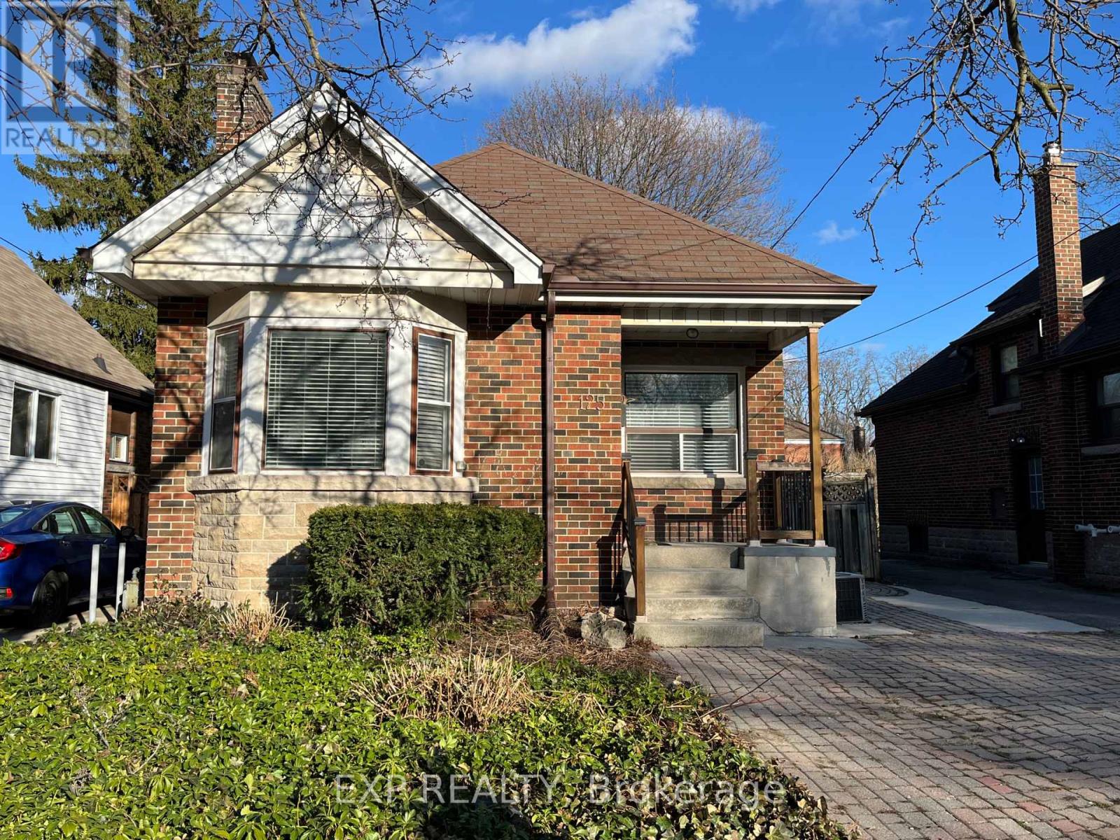
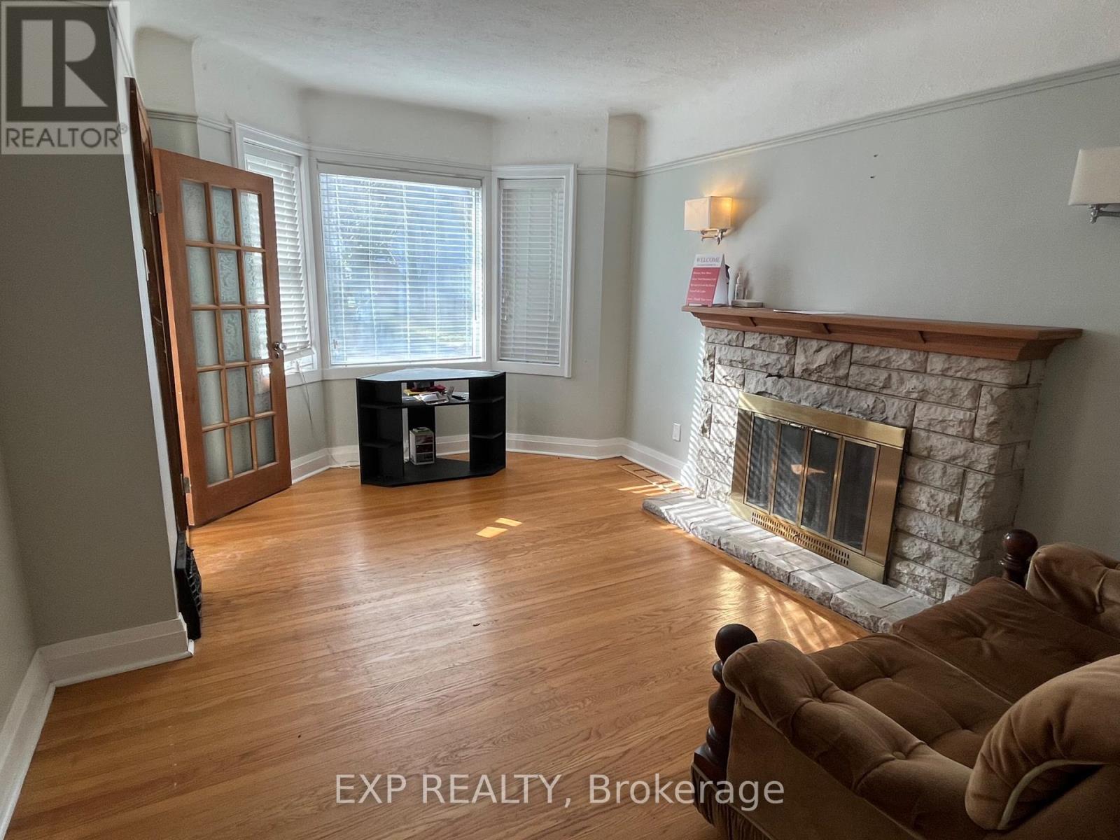
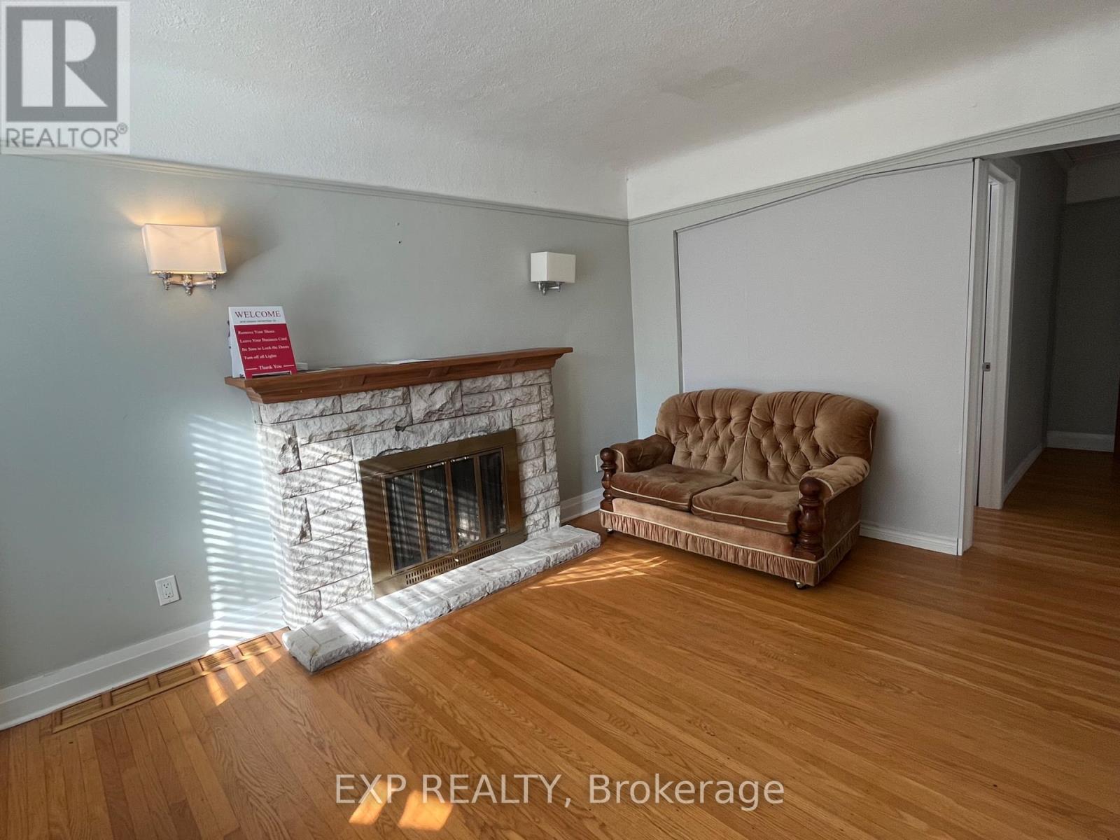

$799,000
125 HADDON AVENUE S
Hamilton, Ontario, Ontario, L8S1X7
MLS® Number: X12066993
Property description
Great Location For First Time Home Buyers or Investors. Walk To McMaster University, Transit, Shopping, Restaurants & Close Access To Hwy. Functional layout with W/O To Deck from kitchen. Separate entrance to the basement with 1 bath, 2 bed and kitchenette. Great backyard perfect for kids/entertaining. Electrical Panel (2019).
Building information
Type
*****
Appliances
*****
Architectural Style
*****
Basement Development
*****
Basement Features
*****
Basement Type
*****
Construction Style Attachment
*****
Cooling Type
*****
Exterior Finish
*****
Fireplace Present
*****
Flooring Type
*****
Foundation Type
*****
Heating Fuel
*****
Heating Type
*****
Size Interior
*****
Stories Total
*****
Utility Water
*****
Land information
Amenities
*****
Fence Type
*****
Sewer
*****
Size Depth
*****
Size Frontage
*****
Size Irregular
*****
Size Total
*****
Rooms
Main level
Bedroom 2
*****
Primary Bedroom
*****
Living room
*****
Den
*****
Kitchen
*****
Basement
Bedroom
*****
Bedroom
*****
Kitchen
*****
Family room
*****
Courtesy of EXP REALTY
Book a Showing for this property
Please note that filling out this form you'll be registered and your phone number without the +1 part will be used as a password.
