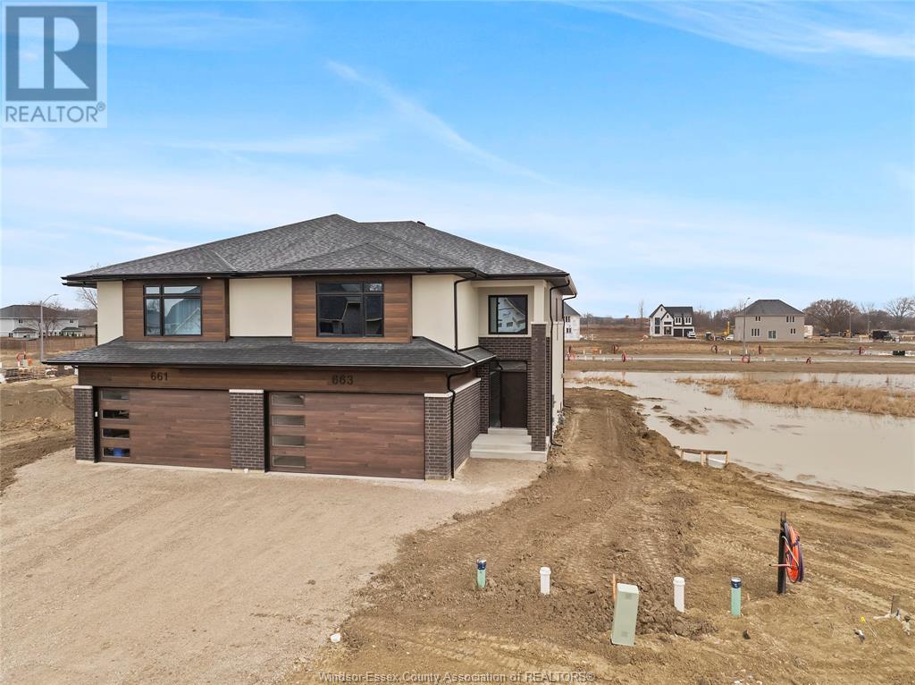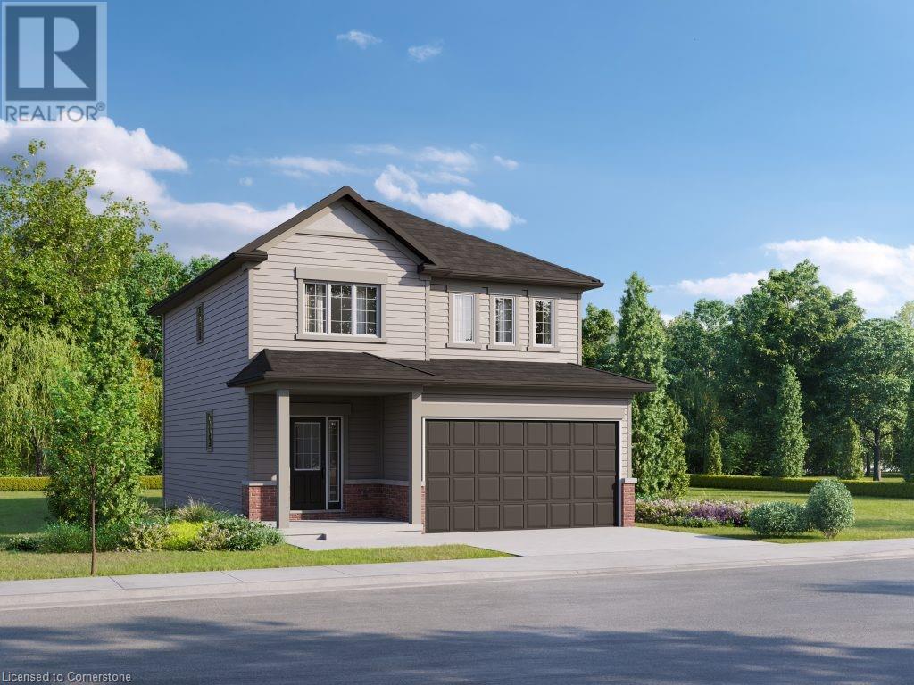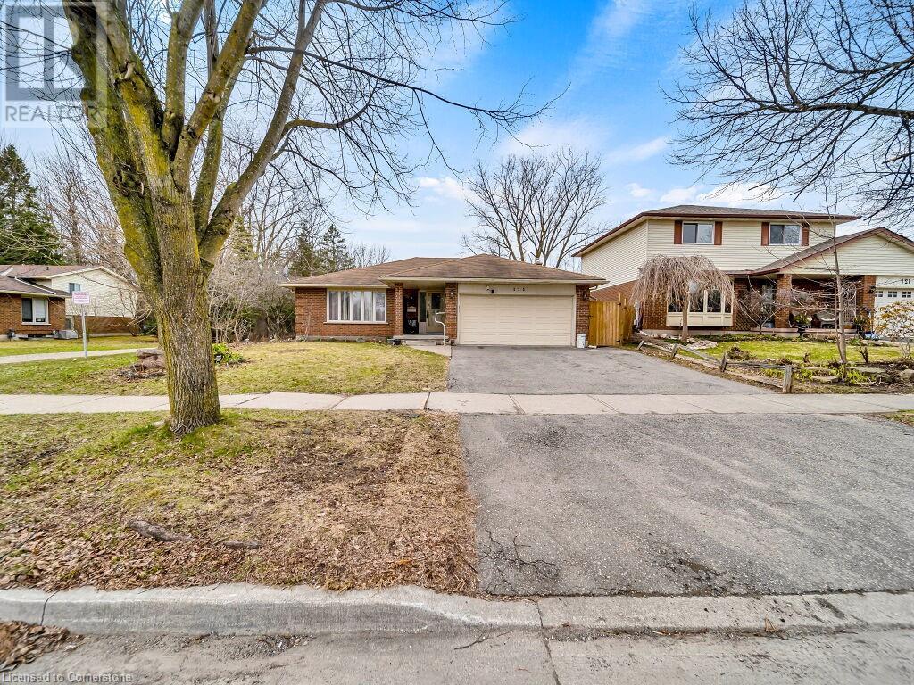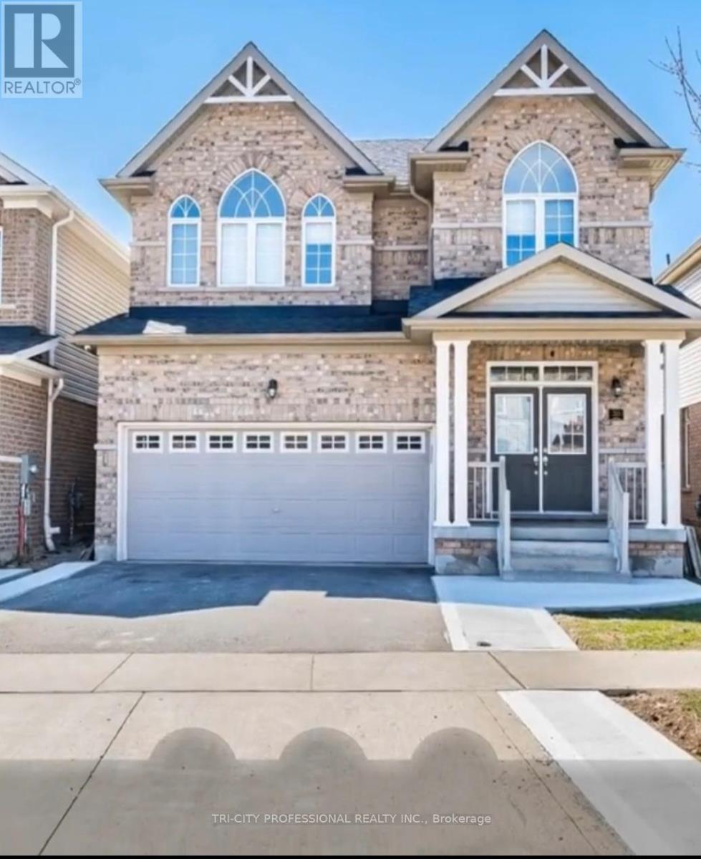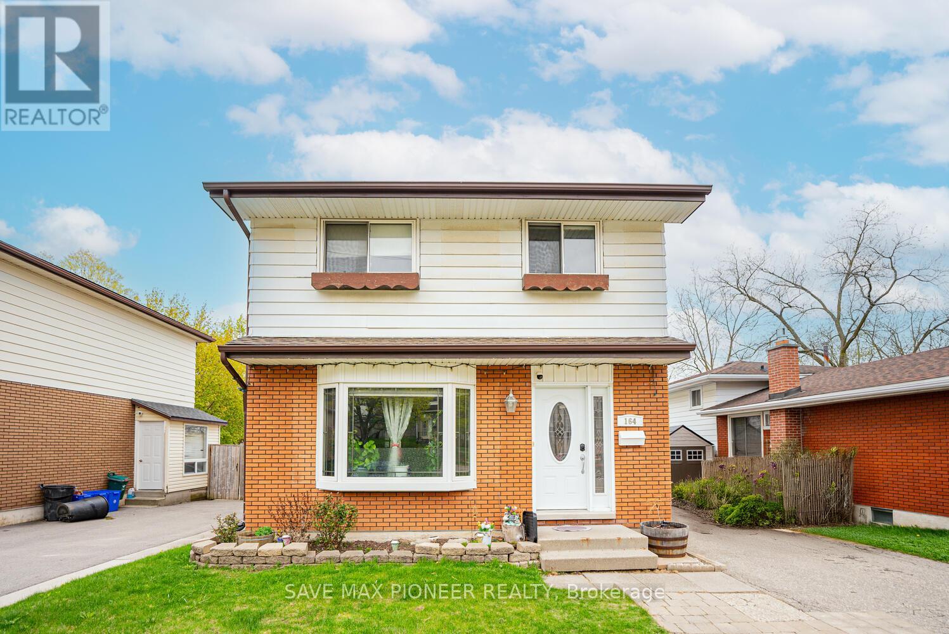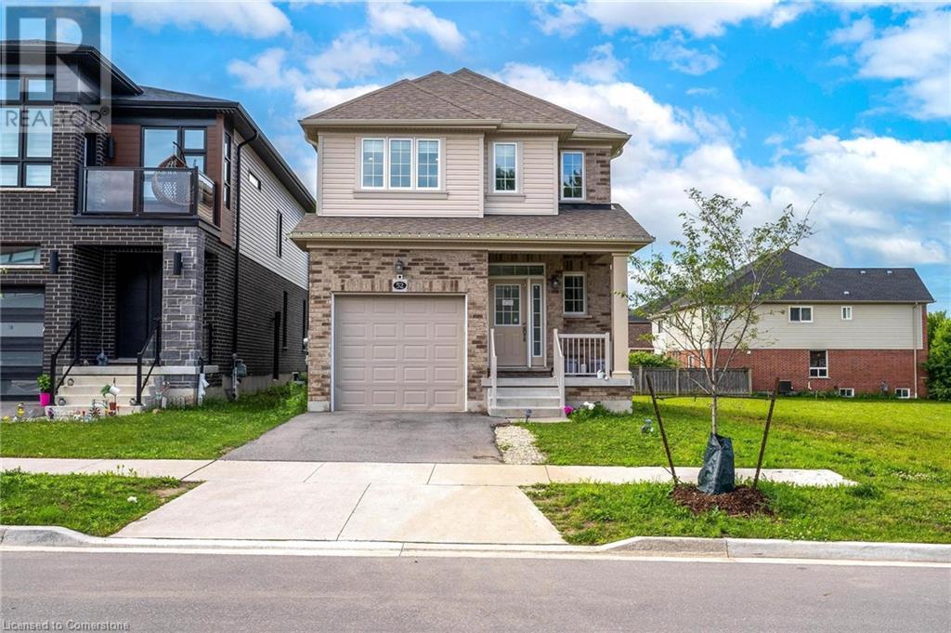Free account required
Unlock the full potential of your property search with a free account! Here's what you'll gain immediate access to:
- Exclusive Access to Every Listing
- Personalized Search Experience
- Favorite Properties at Your Fingertips
- Stay Ahead with Email Alerts

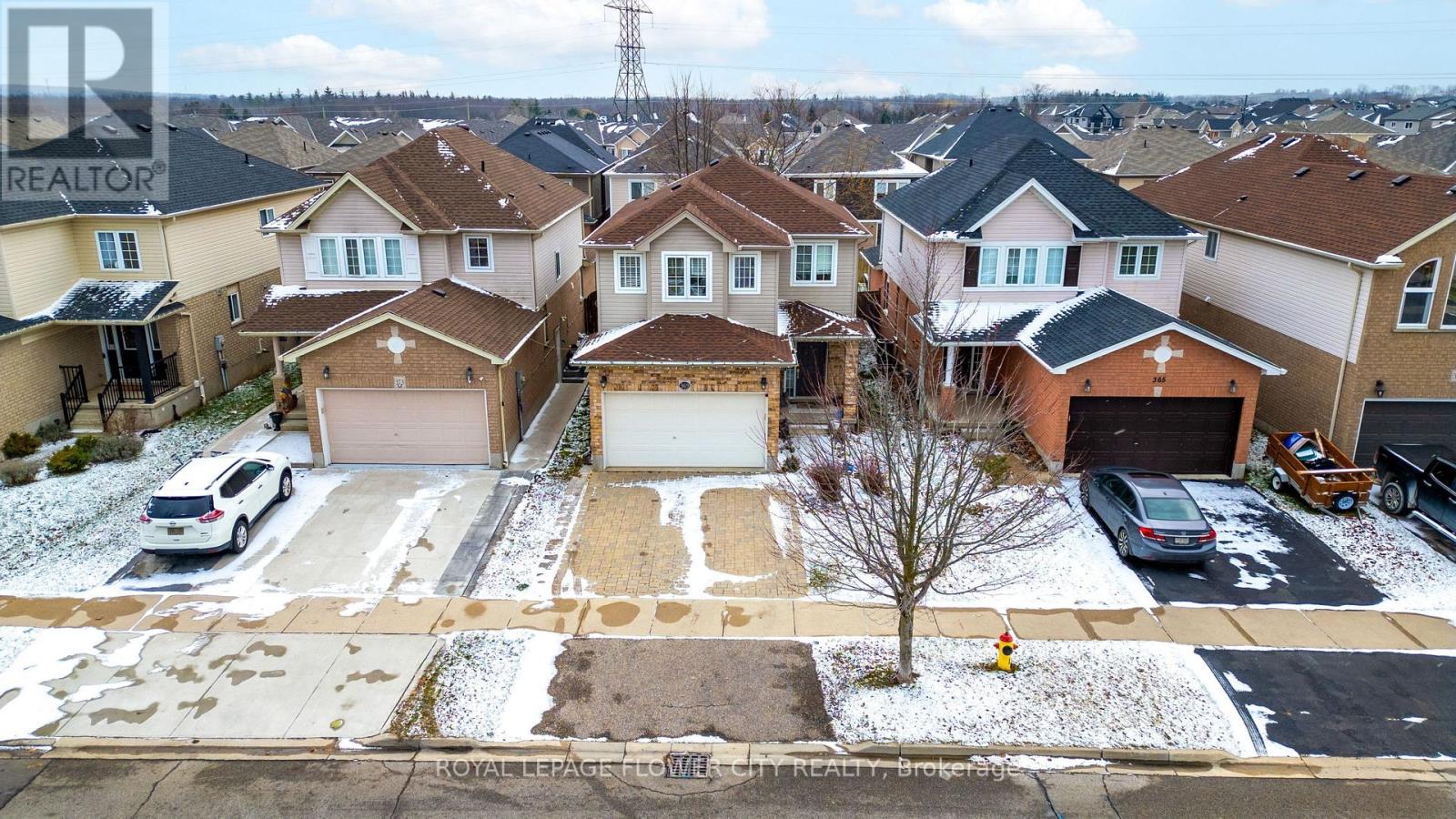

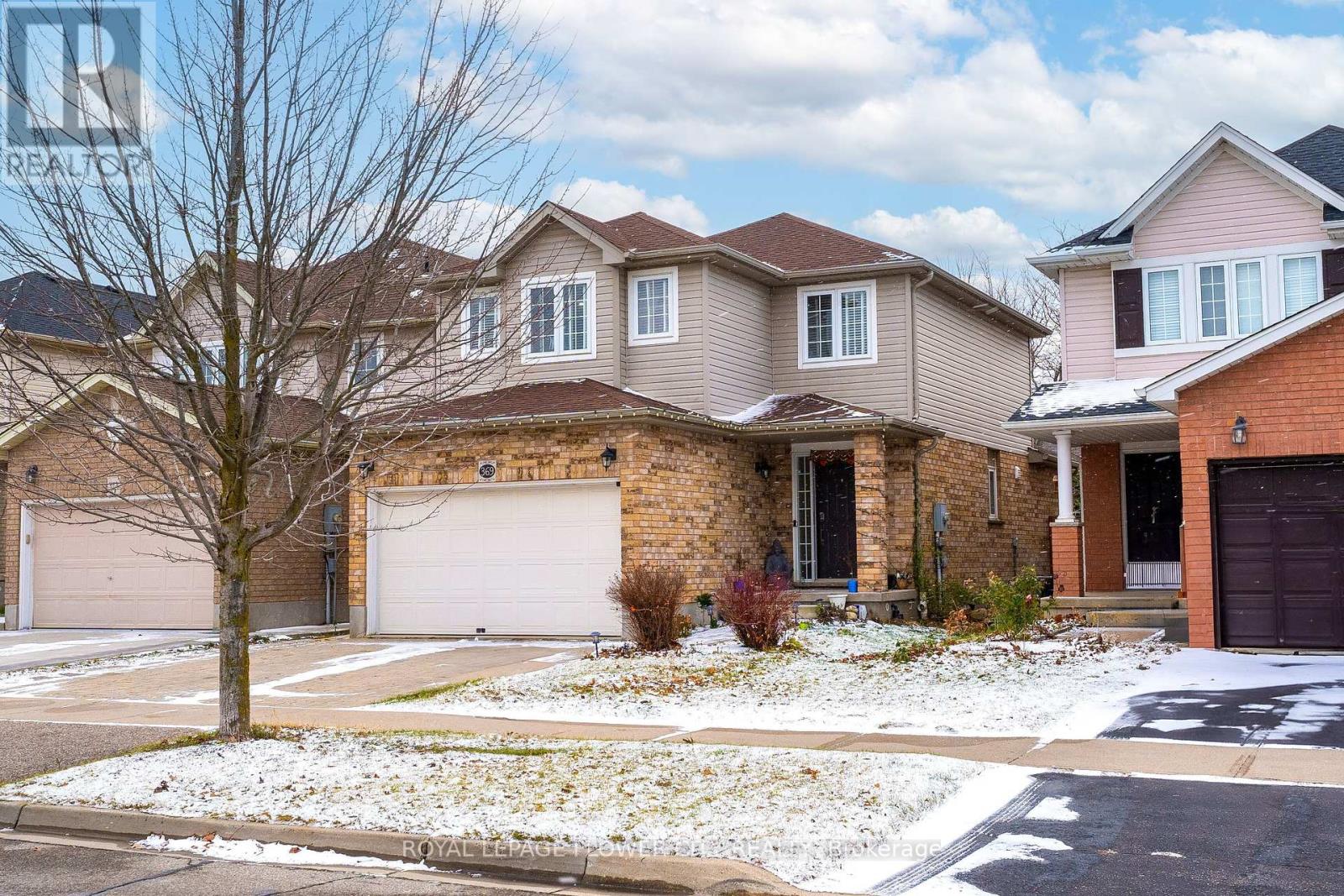
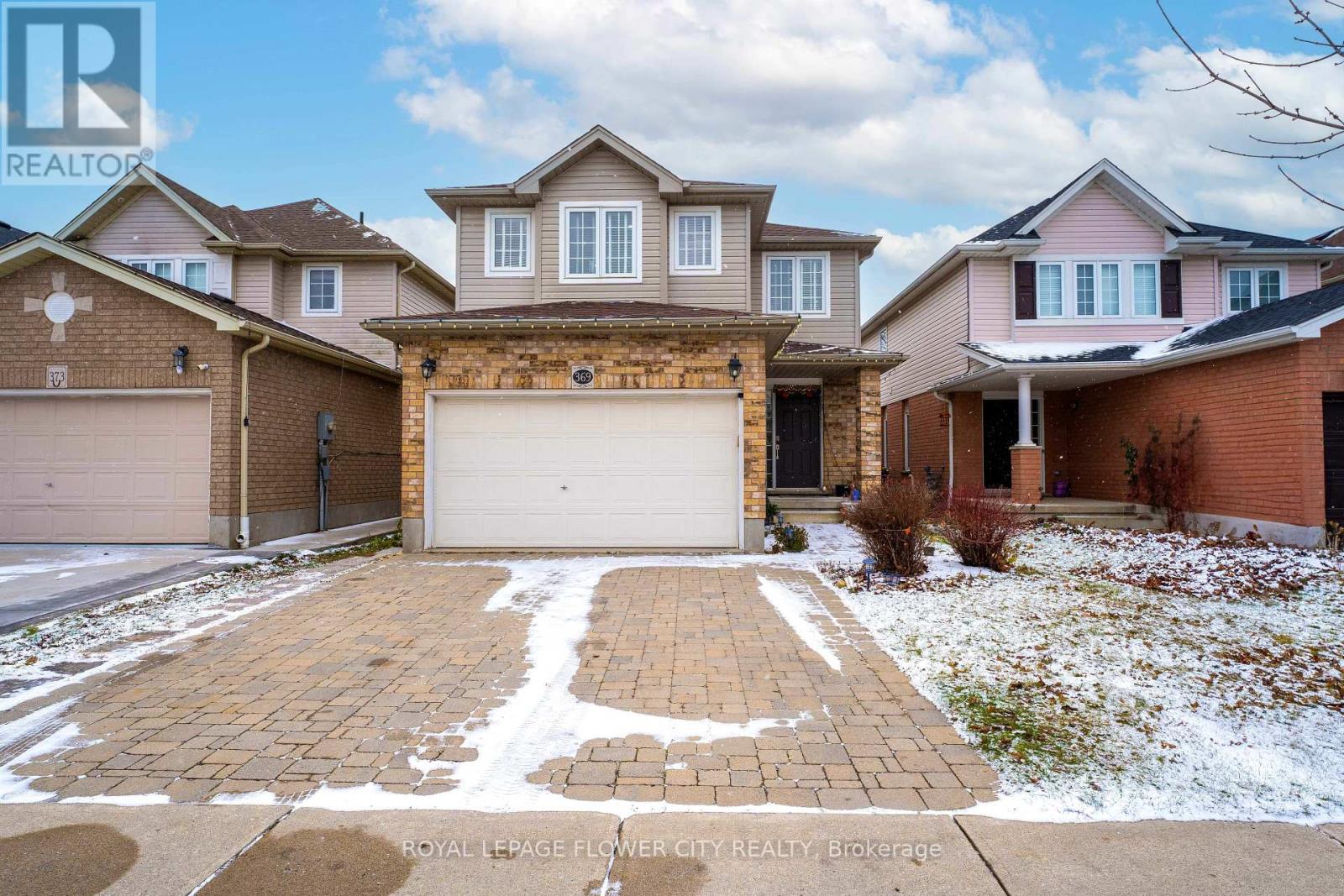
$876,000
369 THOMAS SLEE DRIVE
Kitchener, Ontario, Ontario, N2P2X5
MLS® Number: X12148308
Property description
Welcome to 369 Thomas Slee in Kitchener's highly sought-after Doon South neighbourhood! This spacious 3-bedroom, 4-bathroom, 2-storey home is perfect for growing families looking for both comfort and convenience. Key Features: Open Concept Main Level: The well-designed main floor features neutral decor and a functional layout, making it ideal for family living and entertaining. Spacious Kitchen: With extensive storage, a large kitchen island, and plenty of counter space, meal prep becomes a breeze. Large Principal Rooms: The living and dining areas provide ample space for everyone to unwind and relax. Upstairs Bedrooms: Two generously sized bedrooms, both with double closets, plus a primary bedroom featuring a walk-in closet. Finished Basement: Enjoy even more living space with a family room, The Vow Factor is the recreation space and living room with a 3-piece bath ideal for family fun or guests. Outdoor Space: Sliding glass doors lead to a fully fenced rear yard .
Building information
Type
*****
Age
*****
Basement Development
*****
Basement Type
*****
Construction Style Attachment
*****
Cooling Type
*****
Exterior Finish
*****
Fireplace Present
*****
Foundation Type
*****
Half Bath Total
*****
Heating Fuel
*****
Heating Type
*****
Size Interior
*****
Stories Total
*****
Utility Water
*****
Land information
Amenities
*****
Sewer
*****
Size Depth
*****
Size Frontage
*****
Size Irregular
*****
Size Total
*****
Rooms
Main level
Bathroom
*****
Utility room
*****
Recreational, Games room
*****
Third level
Bedroom
*****
Bathroom
*****
Bathroom
*****
Primary Bedroom
*****
Bedroom 2
*****
Second level
Foyer
*****
Bathroom
*****
Kitchen
*****
Dining room
*****
Living room
*****
Main level
Bathroom
*****
Utility room
*****
Recreational, Games room
*****
Third level
Bedroom
*****
Bathroom
*****
Bathroom
*****
Primary Bedroom
*****
Bedroom 2
*****
Second level
Foyer
*****
Bathroom
*****
Kitchen
*****
Dining room
*****
Living room
*****
Main level
Bathroom
*****
Utility room
*****
Recreational, Games room
*****
Third level
Bedroom
*****
Bathroom
*****
Bathroom
*****
Primary Bedroom
*****
Bedroom 2
*****
Second level
Foyer
*****
Bathroom
*****
Kitchen
*****
Dining room
*****
Living room
*****
Main level
Bathroom
*****
Utility room
*****
Recreational, Games room
*****
Third level
Bedroom
*****
Bathroom
*****
Bathroom
*****
Primary Bedroom
*****
Bedroom 2
*****
Second level
Foyer
*****
Bathroom
*****
Kitchen
*****
Courtesy of ROYAL LEPAGE FLOWER CITY REALTY
Book a Showing for this property
Please note that filling out this form you'll be registered and your phone number without the +1 part will be used as a password.
