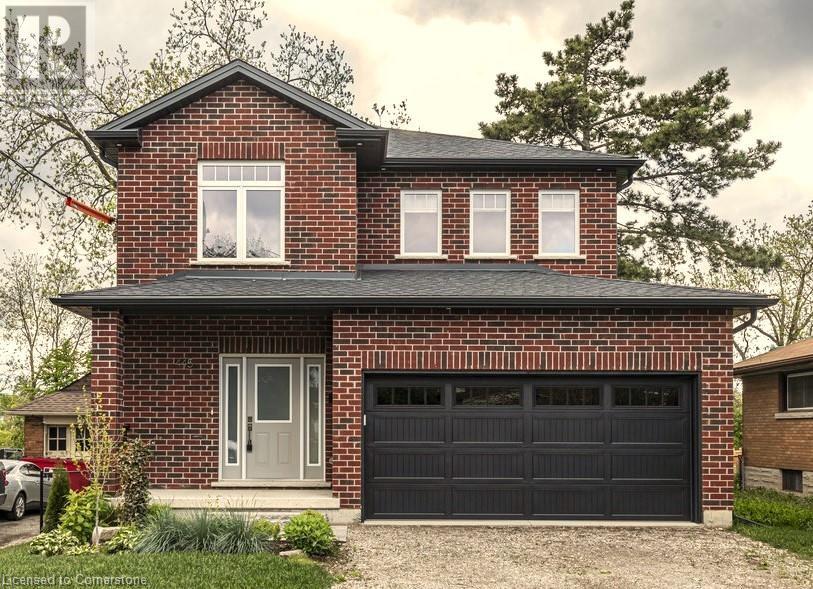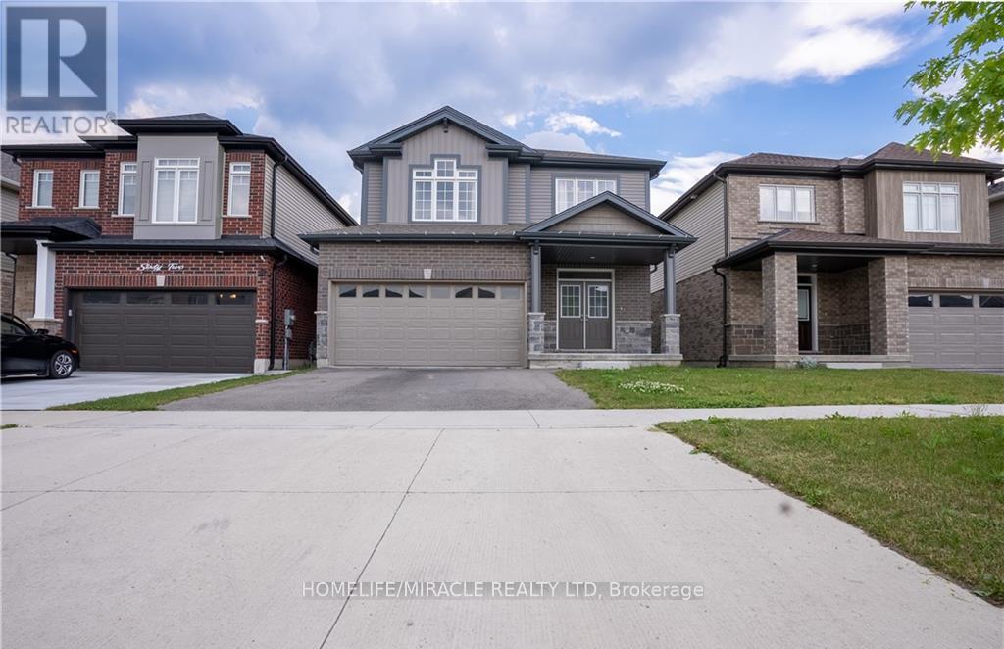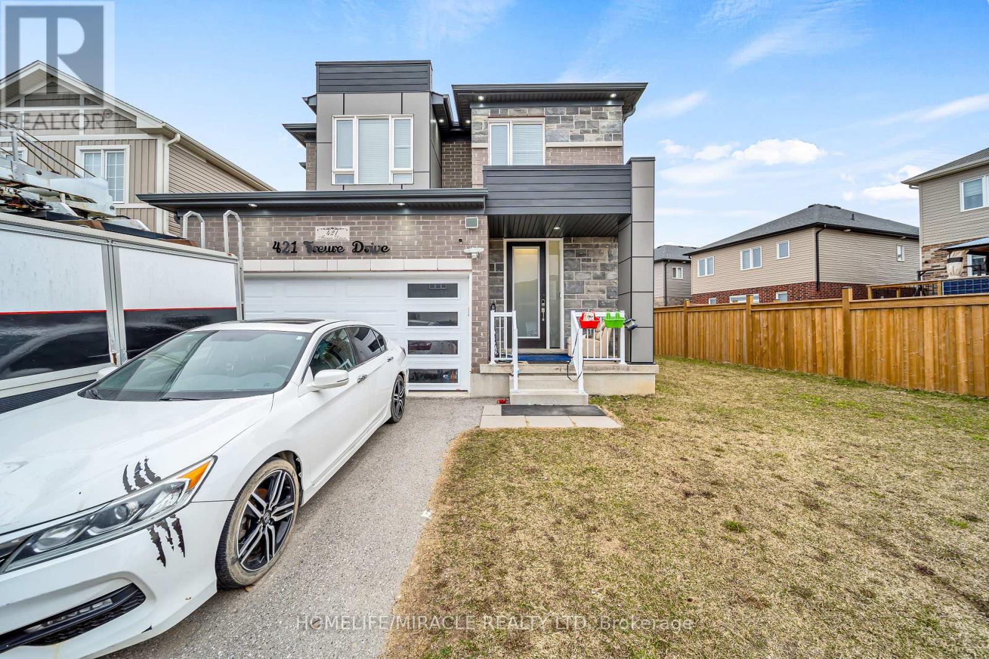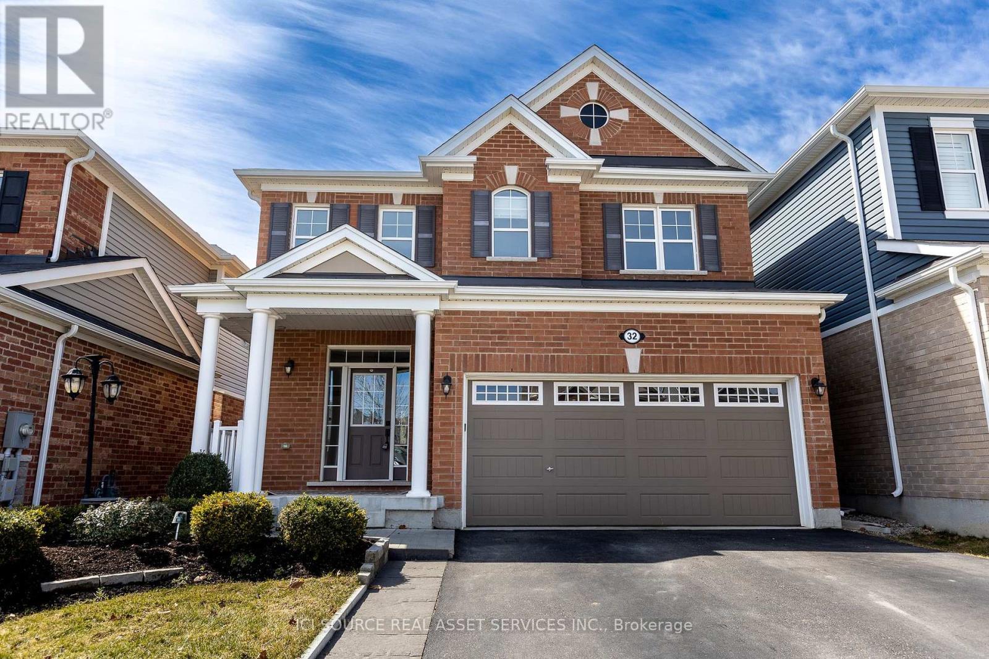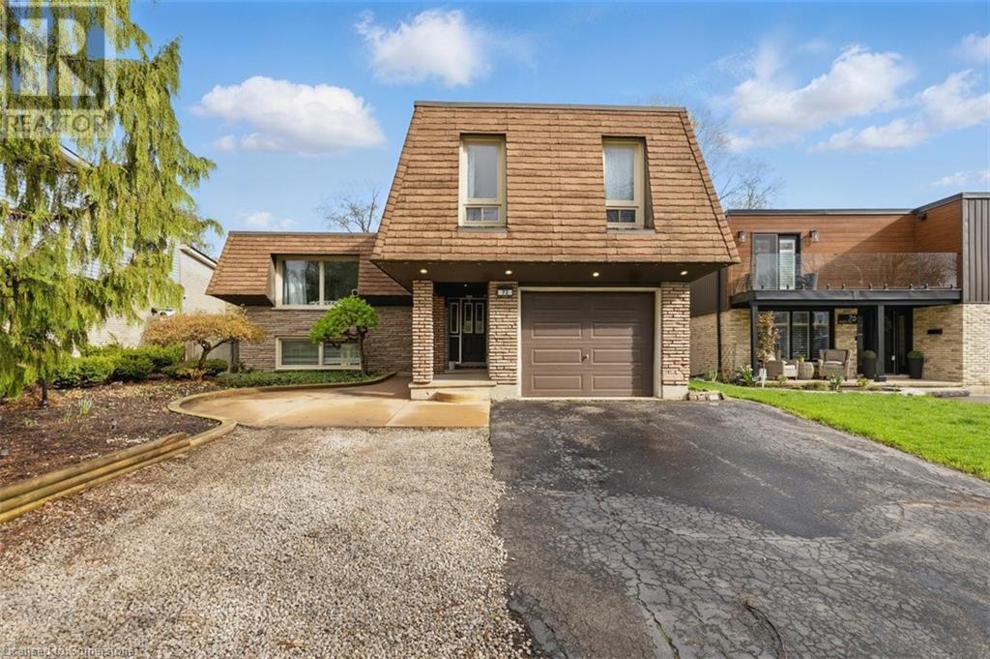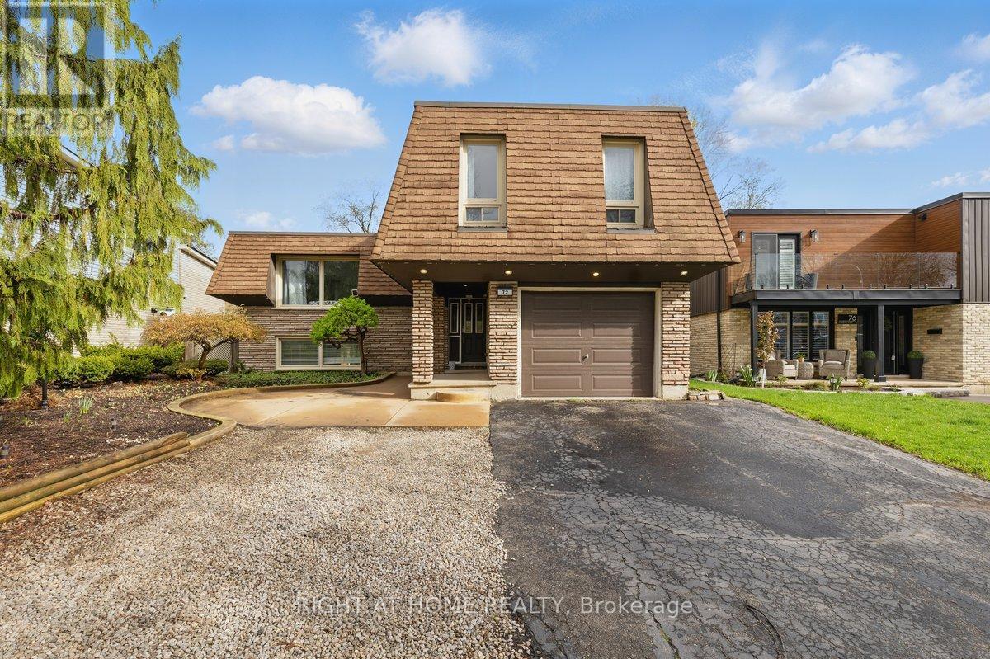Free account required
Unlock the full potential of your property search with a free account! Here's what you'll gain immediate access to:
- Exclusive Access to Every Listing
- Personalized Search Experience
- Favorite Properties at Your Fingertips
- Stay Ahead with Email Alerts
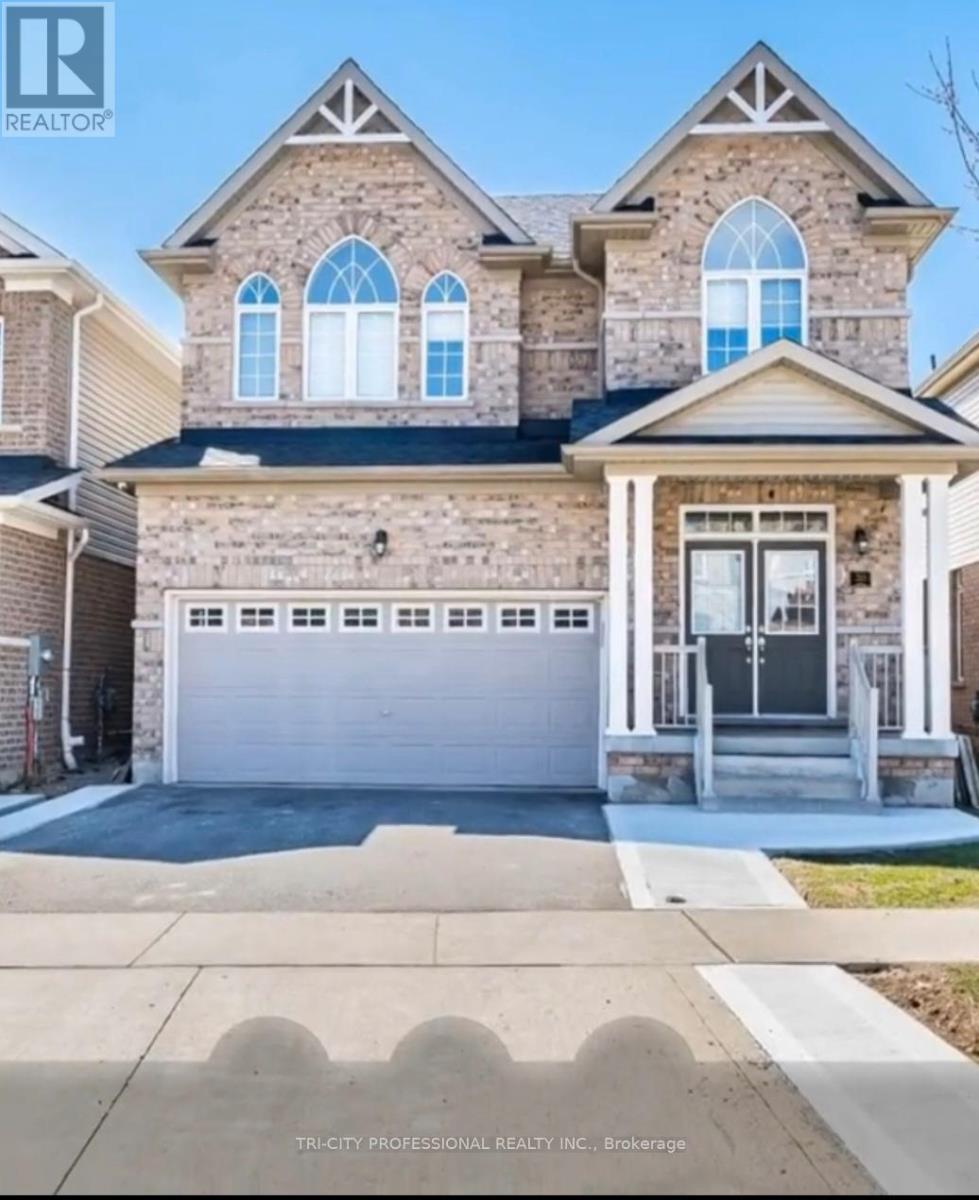

$999,900
20 CHERRY TAYLOR AVENUE
Cambridge, Ontario, Ontario, N3H0B5
MLS® Number: X12105254
Property description
This Elegant Home Offers the Perfect Blend of Modern Design and Luxurious Comfort, Featuring 4 Spacious Bedrooms and 4 Beautifully Appointed Bathrooms. From the Moment You Step Through the Impressive Double Door Entry, You will be Greeted by Engineered Hardwood Flooring, Sleek Led Pot Lights, and Porcelain Tiles That Add a Touch of Sophistication to the Foyer and Kitchen Areas. The Heart of the Home is the Chef-Inspired Kitchen, Complete with a Striking Quartz Countertop, Ideal for Both Everyday Cooking and Stylish Entertaining. Elegant Flat Oak Stairs Lead to the Upper Level, Enhancing the Open Flow of the Layout. Enjoy the Convenience of an Oversized Garage, Providing Ample Storage and Parking Space. Downstairs, Discover a Spacious Basement that Includes a Fully Equipped in-law Suite. This Thoughtfully Designed Home is a Rare Gem That Combines Quality Craftsmanship with Contemporary Elegance. Don't Miss Your Chance to Live in One of the Mose Desirable Communities. Book Your Showing Today!
Building information
Type
*****
Appliances
*****
Basement Development
*****
Basement Type
*****
Construction Style Attachment
*****
Cooling Type
*****
Exterior Finish
*****
Fireplace Present
*****
Flooring Type
*****
Foundation Type
*****
Half Bath Total
*****
Heating Fuel
*****
Heating Type
*****
Size Interior
*****
Stories Total
*****
Utility Water
*****
Land information
Sewer
*****
Size Depth
*****
Size Frontage
*****
Size Irregular
*****
Size Total
*****
Rooms
Main level
Kitchen
*****
Eating area
*****
Dining room
*****
Great room
*****
Second level
Bathroom
*****
Bedroom 3
*****
Bedroom 2
*****
Primary Bedroom
*****
Laundry room
*****
Main level
Kitchen
*****
Eating area
*****
Dining room
*****
Great room
*****
Second level
Bathroom
*****
Bedroom 3
*****
Bedroom 2
*****
Primary Bedroom
*****
Laundry room
*****
Courtesy of TRI-CITY PROFESSIONAL REALTY INC.
Book a Showing for this property
Please note that filling out this form you'll be registered and your phone number without the +1 part will be used as a password.
