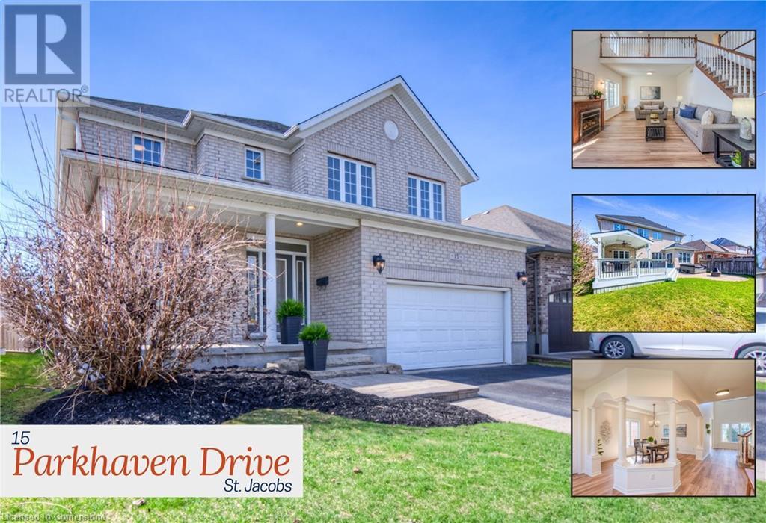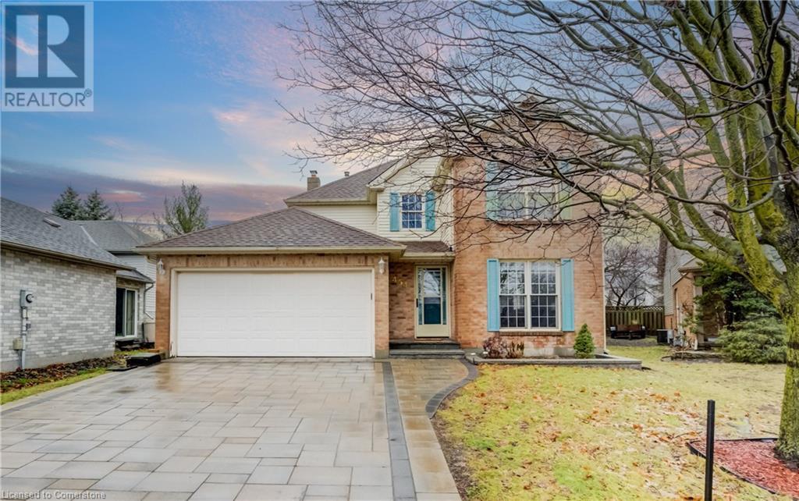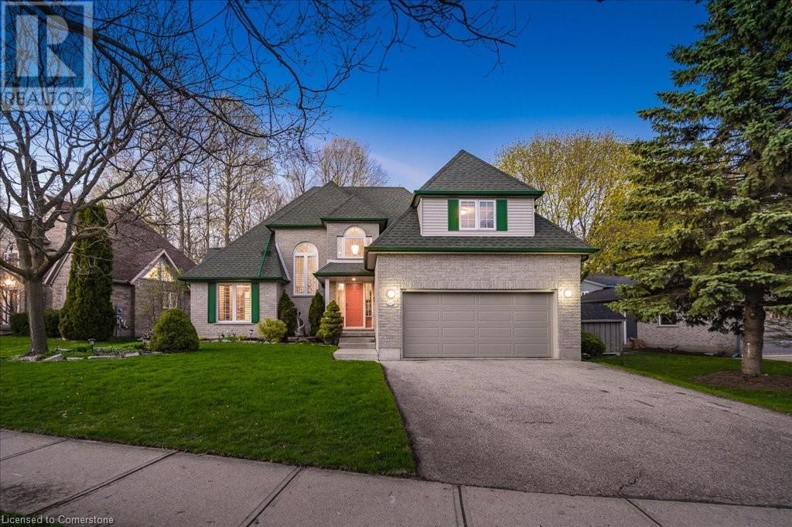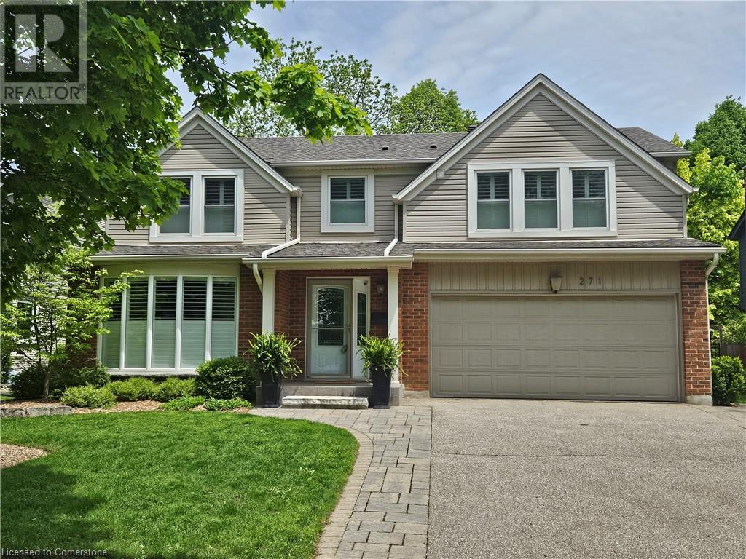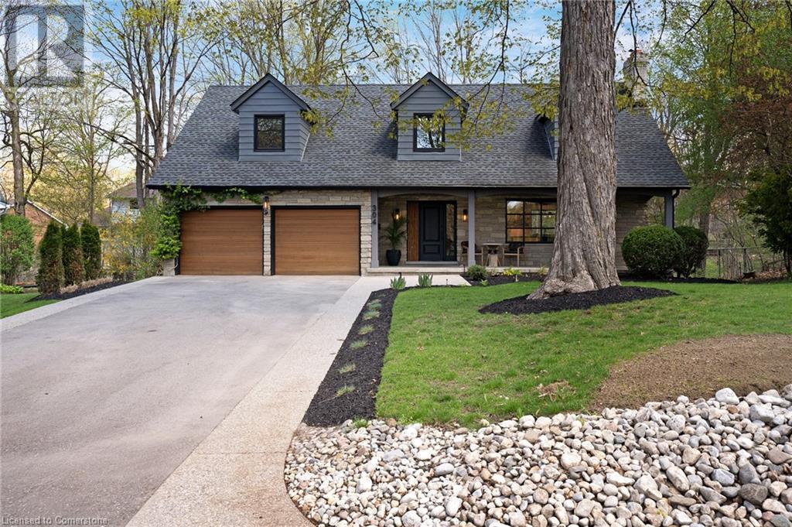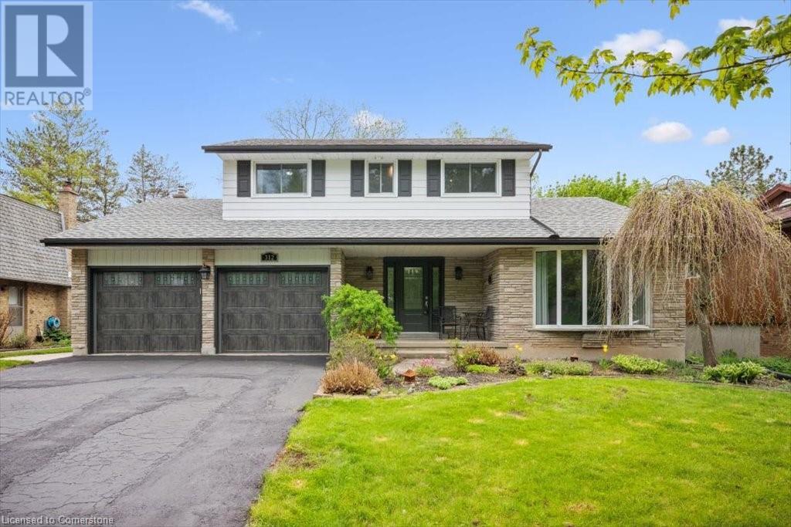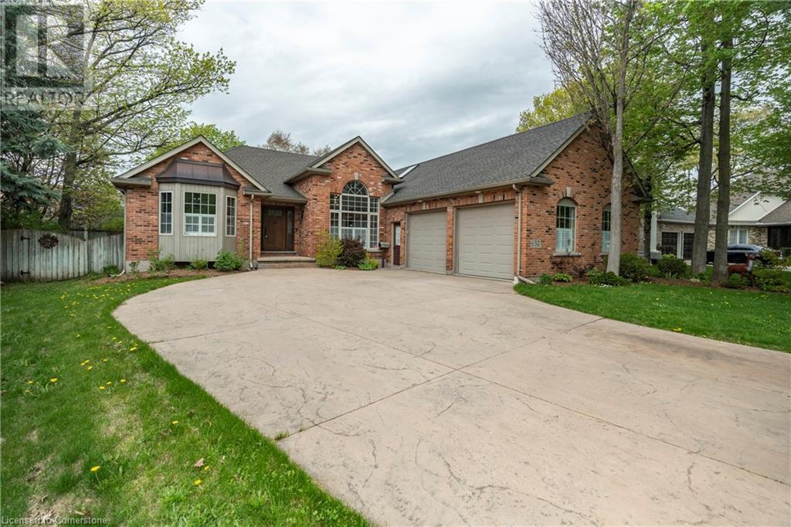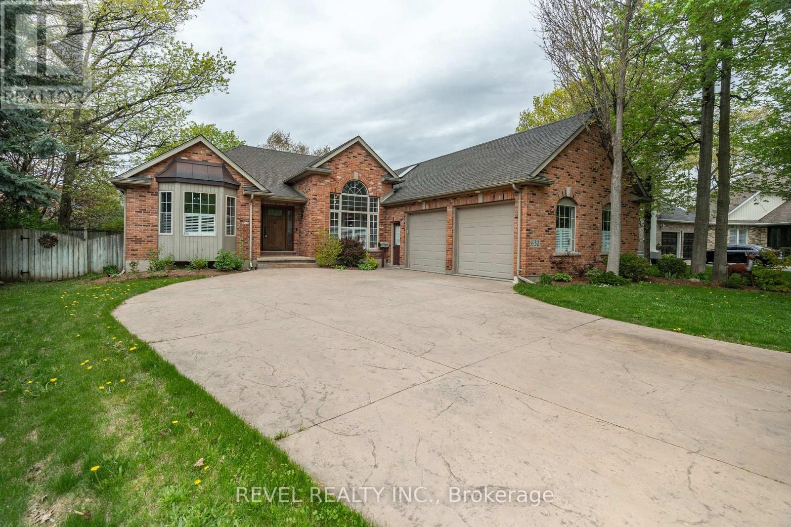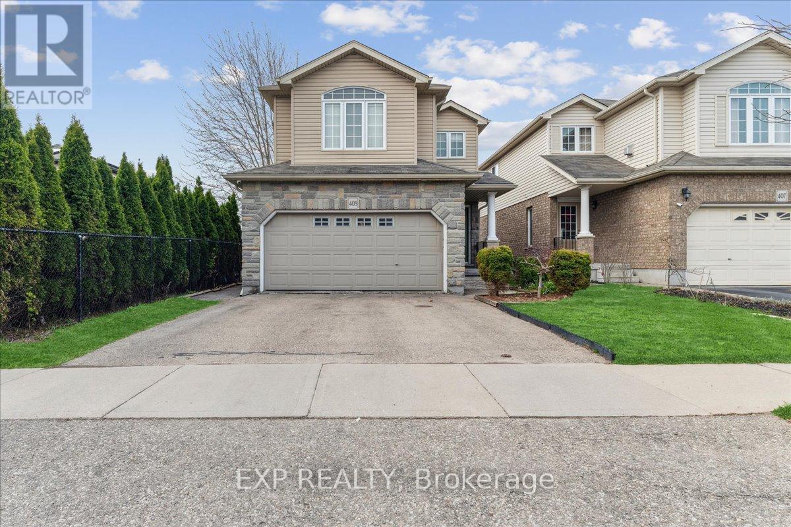Free account required
Unlock the full potential of your property search with a free account! Here's what you'll gain immediate access to:
- Exclusive Access to Every Listing
- Personalized Search Experience
- Favorite Properties at Your Fingertips
- Stay Ahead with Email Alerts
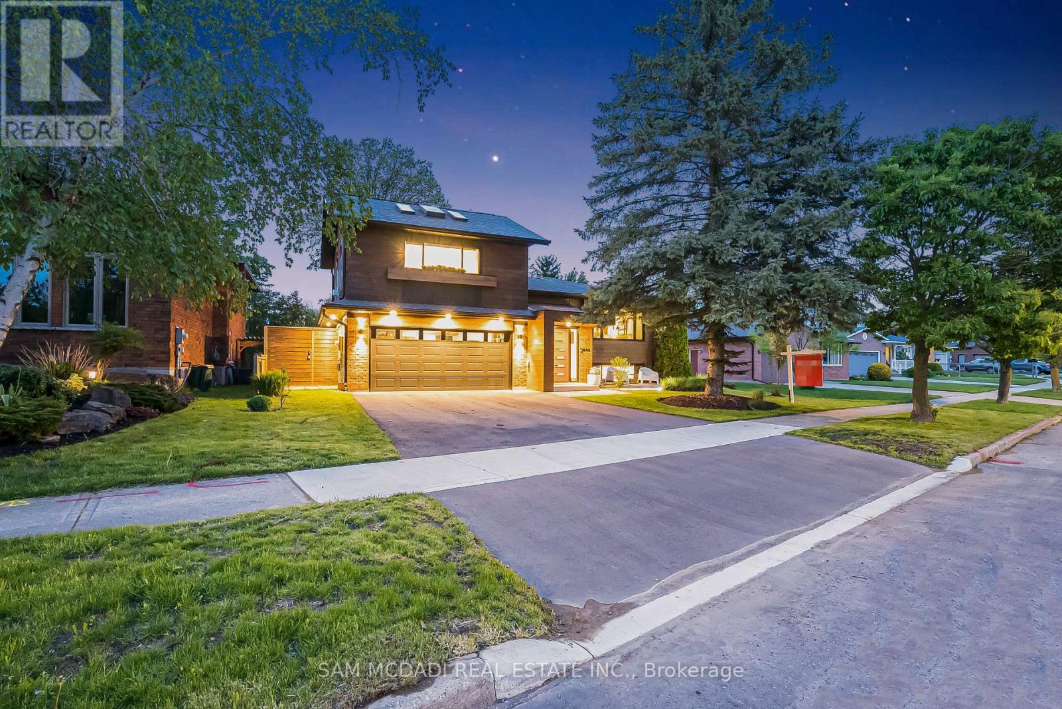
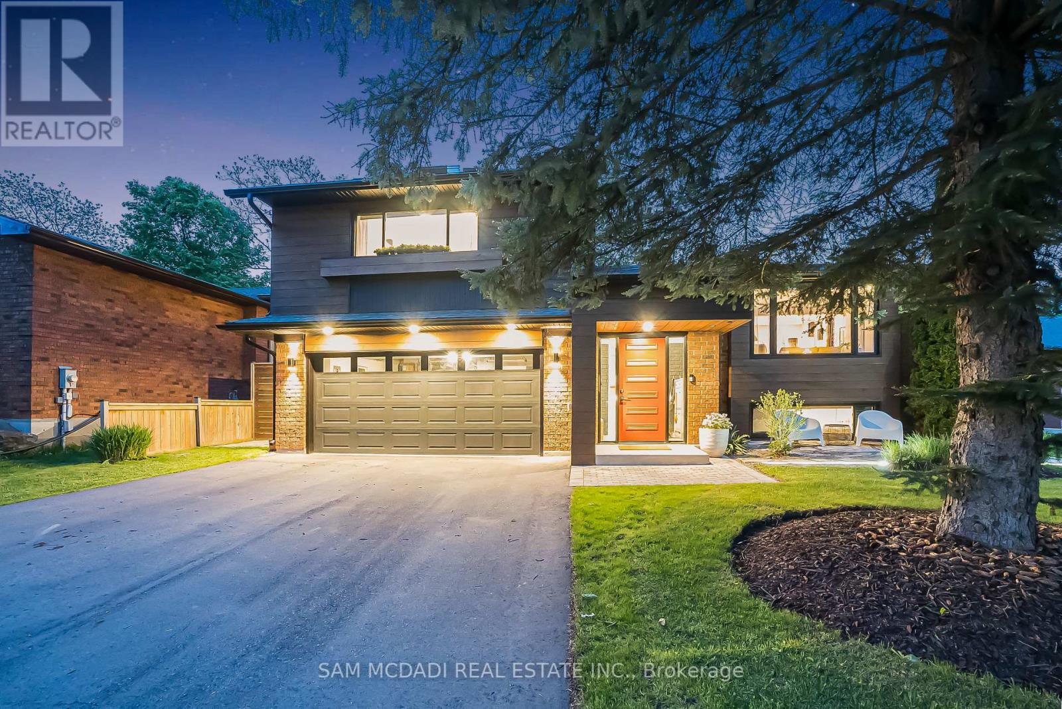
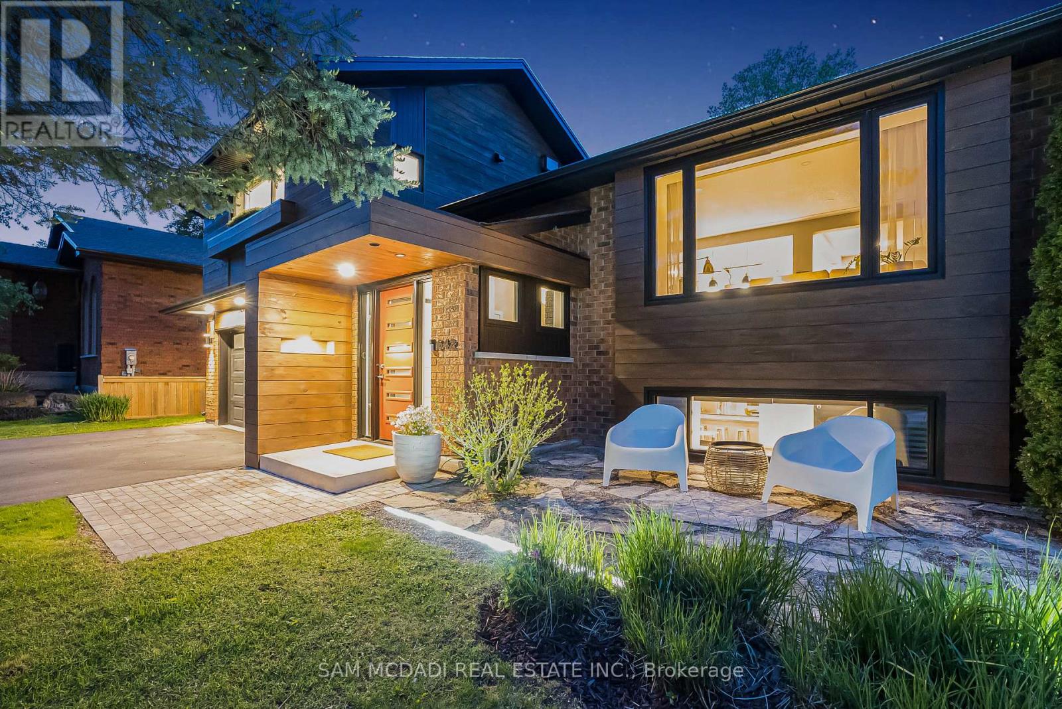
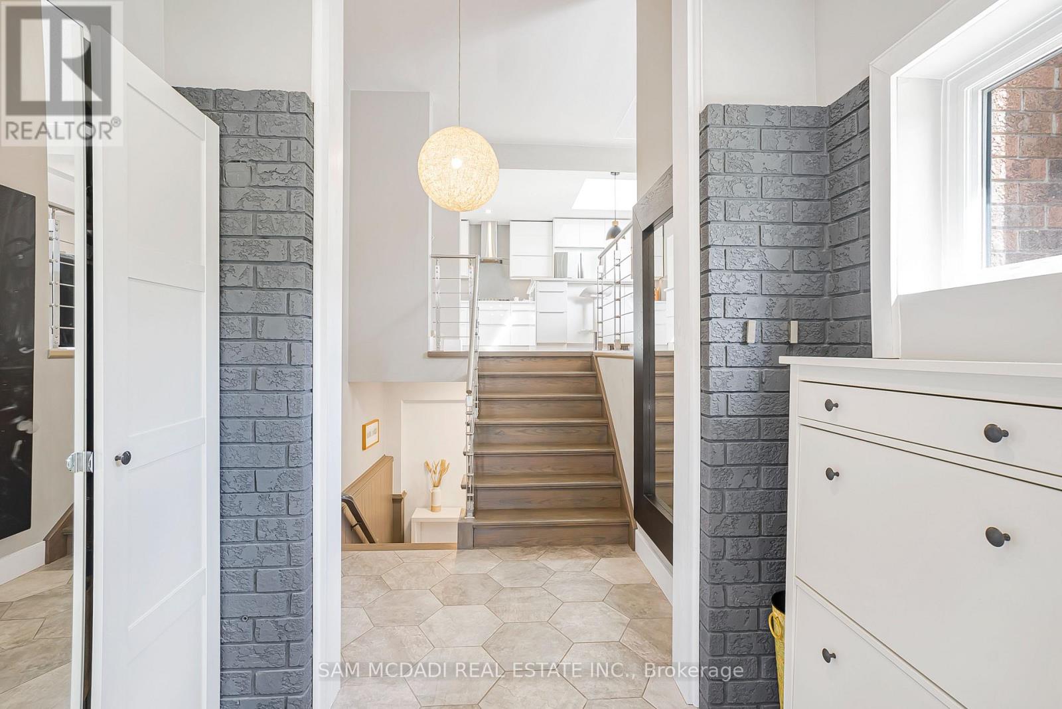
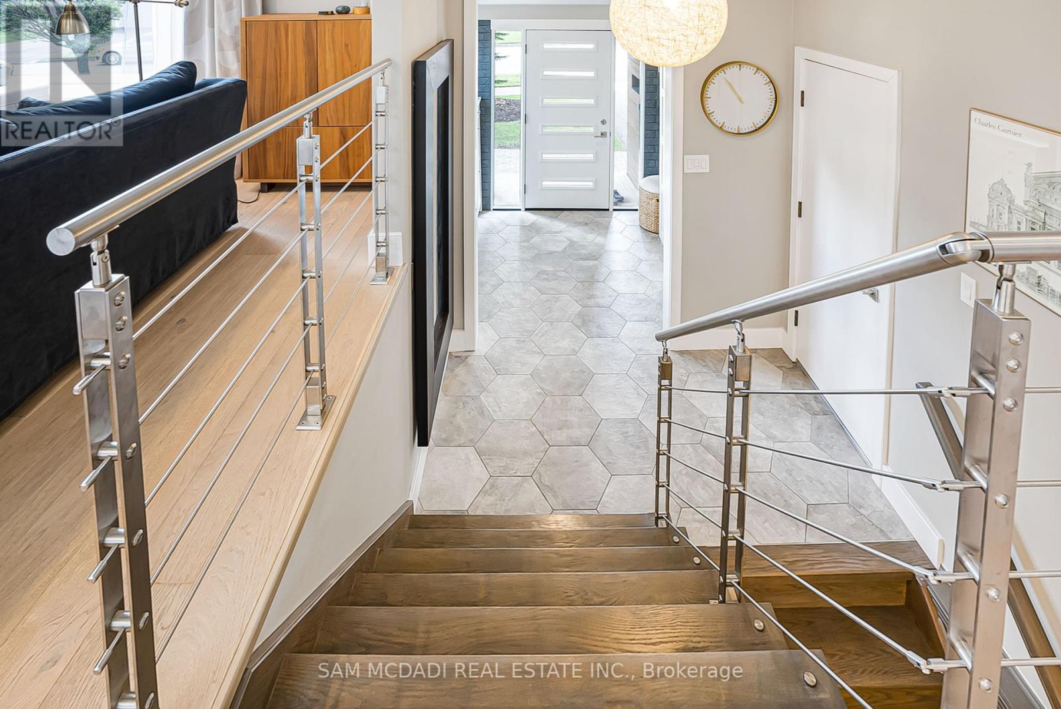
$1,299,800
642 RED PINE DRIVE
Waterloo, Ontario, Ontario, N2V1R5
MLS® Number: X12174618
Property description
This Exquisite Four+1 -Bedroom Bungalow Style Home Features A Versatile Extension Above The Garage, Currently Utilized As A Primary Bedroom, Or Effortlessly Converted Into A Spacious Family Room Or Separate Dwelling With Minor Modifications, Boasting Three Bathrooms And 1867 Square Feet Of Above-Grade, Over 3000 Square Feet Living Space, Providing Ample Room For Growing or Multigenerational Families Or Entertaining. With Recent Renovations And Addition Above The Garage Valued At Approximately $400,000. Having Upgraded The Kitchens, Bathrooms, And Flooring. Highlighting Operable Skylights With Remote Controlled Blinds, Upgraded Windows, Doors, And Hardwood Flooring, A Basement Bathroom With Radiant Heating, Hot Tub Hookup, And Pot Lights, As Well As Multiple Levels Of Outdoor Living Space, Including A Multi Level Deck And 2 Terraces, On A Meticulously Maintained And Updated Property With Notable Improvements Such As A New Steel Railing, Upgraded Bathrooms, Additional AC, Second Fireplace, Sump Pump, Roof, Gutters, And Driveway, Along With Outdoor Features Including A Shed, Gazebo, Patio Lighting And Stone Pathways Throughout Very Large Backyard, And Natural Gas Hookup For BBQ, And The Addition Above The Garage, A New Build Finished In 2022, Features A New Bathroom And Kitchenette, Spray-Foam Insulation, Hardwood Flooring, An Operable Skylight, Gas Fireplace, And AC, With Barn And French Doors. This Home Is Ideally Located In a Very Quiet family-friendly neighbourhood Nestled In Nature, Walking Distance To Northlake Woods PS, Grocery Shopping, LRT -Streetcar, Transit, Restaurants, Gyms & Laurel Creek Conservation Area And St. Jacobs Farmers Market.
Building information
Type
*****
Amenities
*****
Appliances
*****
Architectural Style
*****
Basement Development
*****
Basement Features
*****
Basement Type
*****
Construction Style Attachment
*****
Cooling Type
*****
Exterior Finish
*****
Fireplace Present
*****
FireplaceTotal
*****
Flooring Type
*****
Foundation Type
*****
Heating Fuel
*****
Heating Type
*****
Size Interior
*****
Stories Total
*****
Utility Water
*****
Land information
Sewer
*****
Size Depth
*****
Size Frontage
*****
Size Irregular
*****
Size Total
*****
Rooms
Main level
Bedroom 3
*****
Bedroom 2
*****
Kitchen
*****
Dining room
*****
Living room
*****
Foyer
*****
Basement
Kitchen
*****
Bedroom 5
*****
Recreational, Games room
*****
Second level
Bedroom 4
*****
Primary Bedroom
*****
Courtesy of SAM MCDADI REAL ESTATE INC.
Book a Showing for this property
Please note that filling out this form you'll be registered and your phone number without the +1 part will be used as a password.
