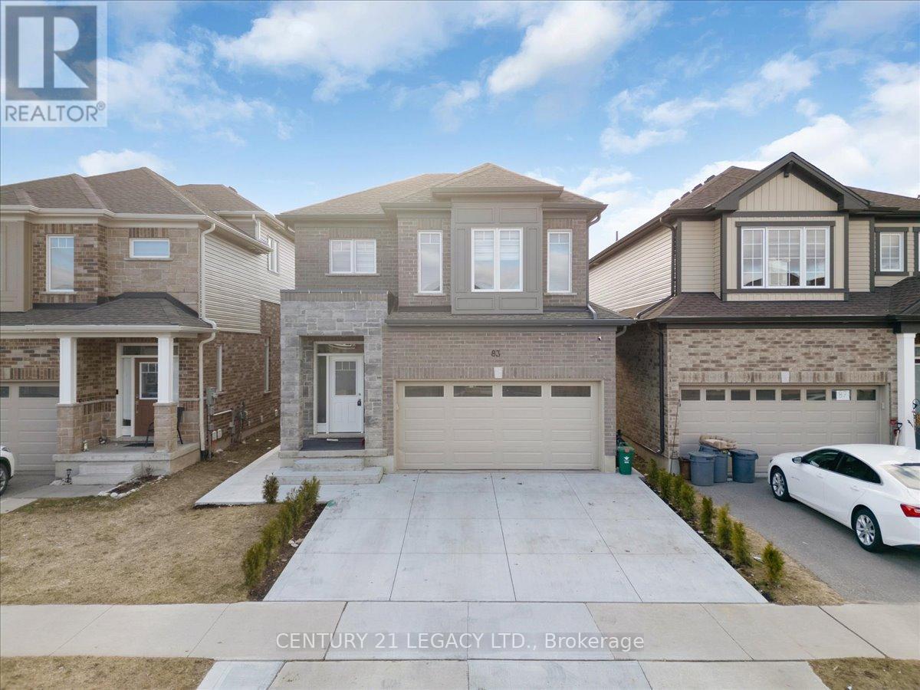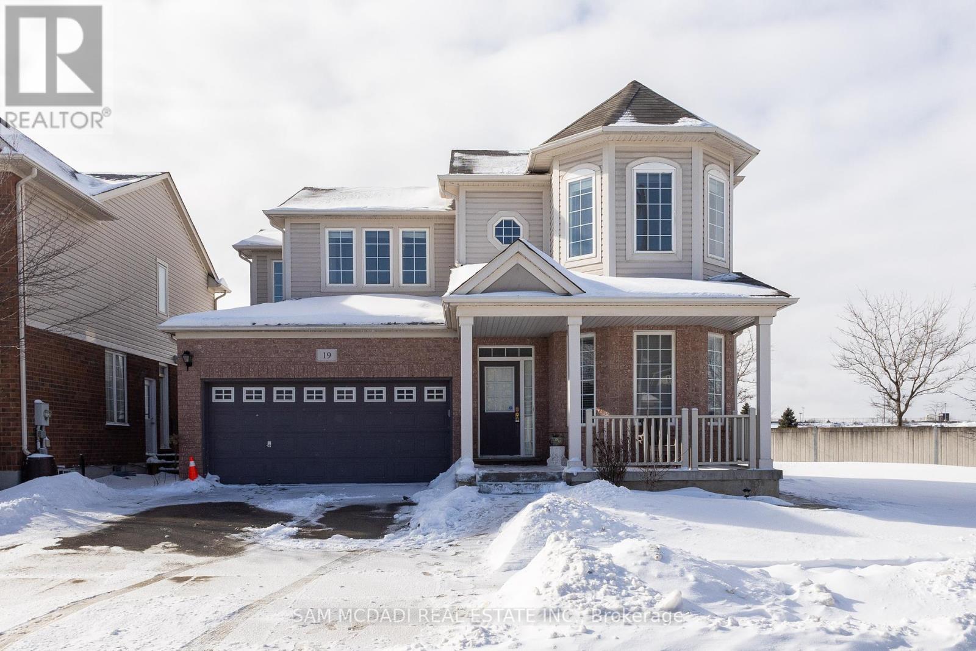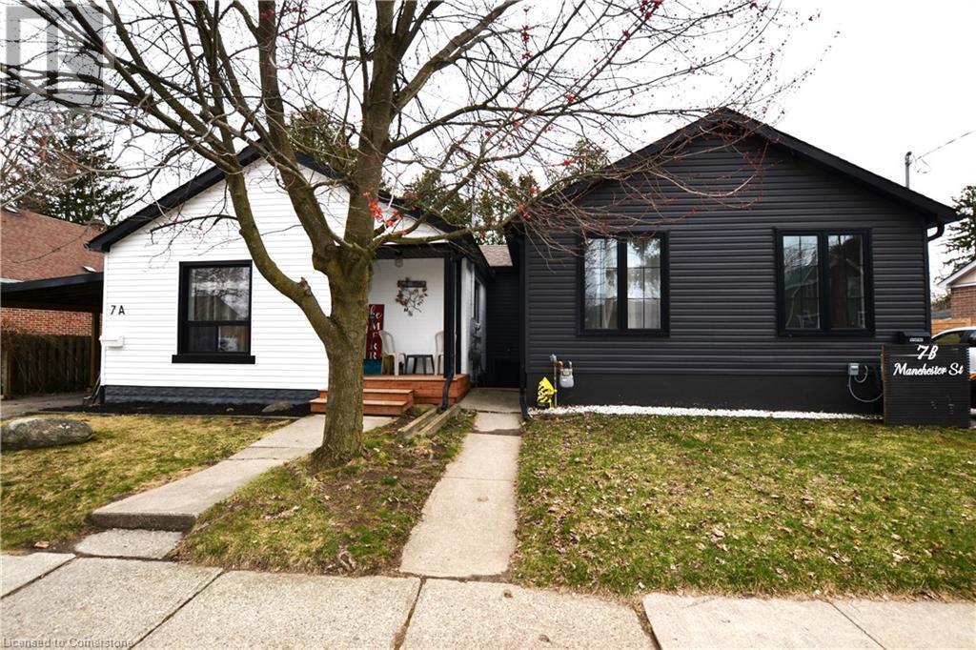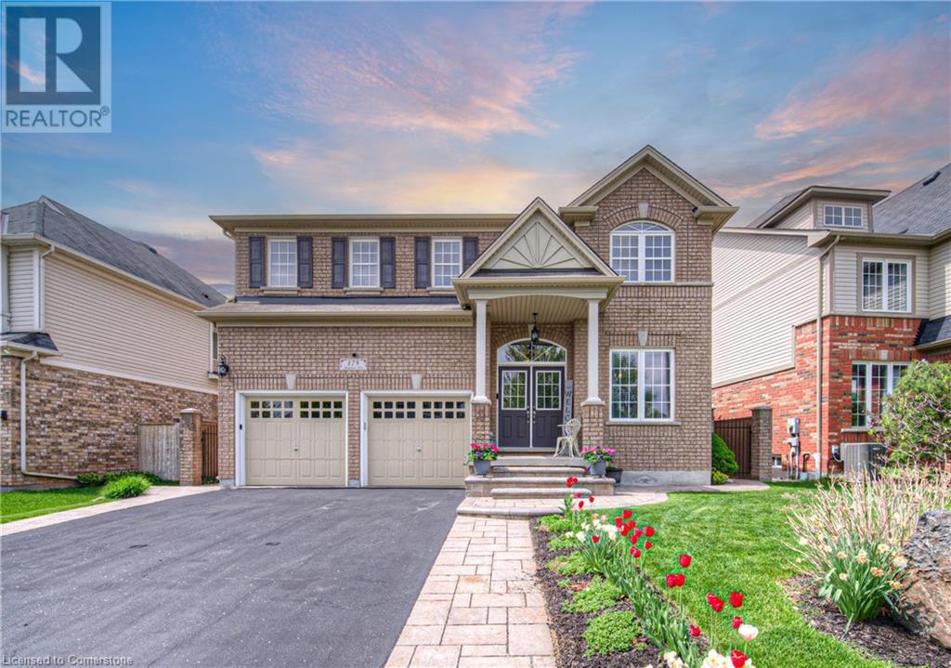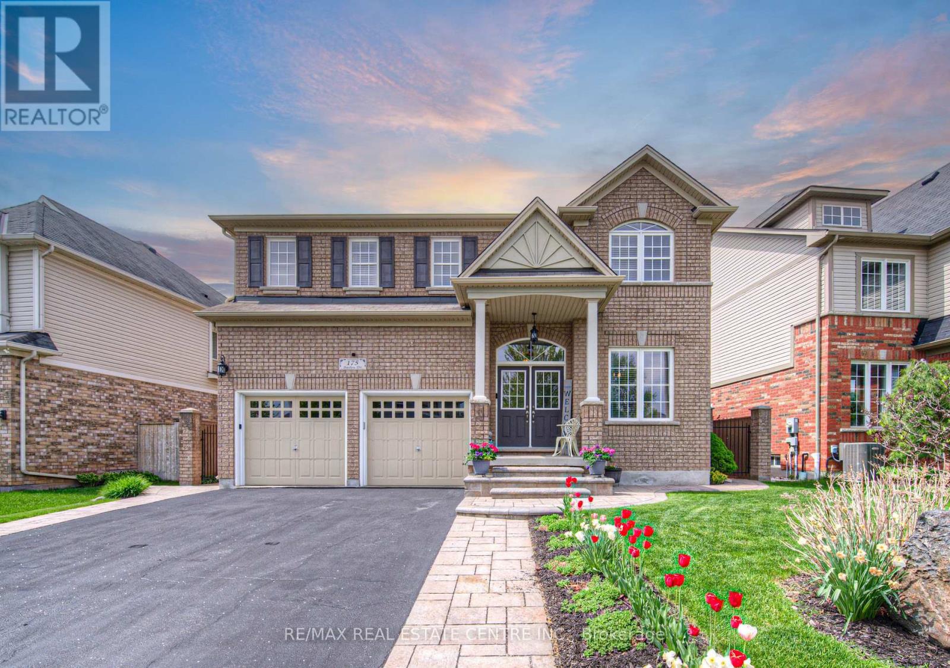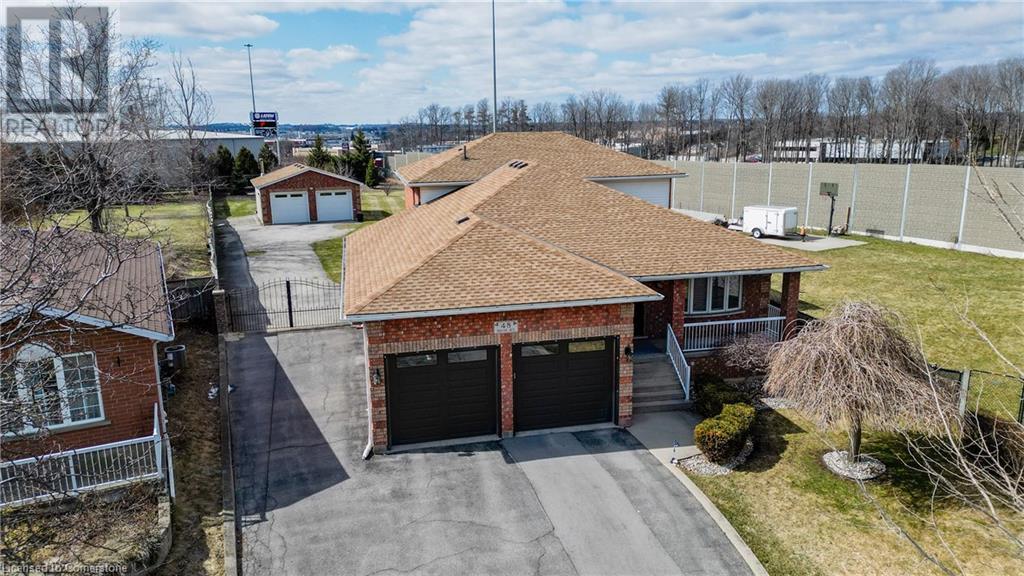Free account required
Unlock the full potential of your property search with a free account! Here's what you'll gain immediate access to:
- Exclusive Access to Every Listing
- Personalized Search Experience
- Favorite Properties at Your Fingertips
- Stay Ahead with Email Alerts
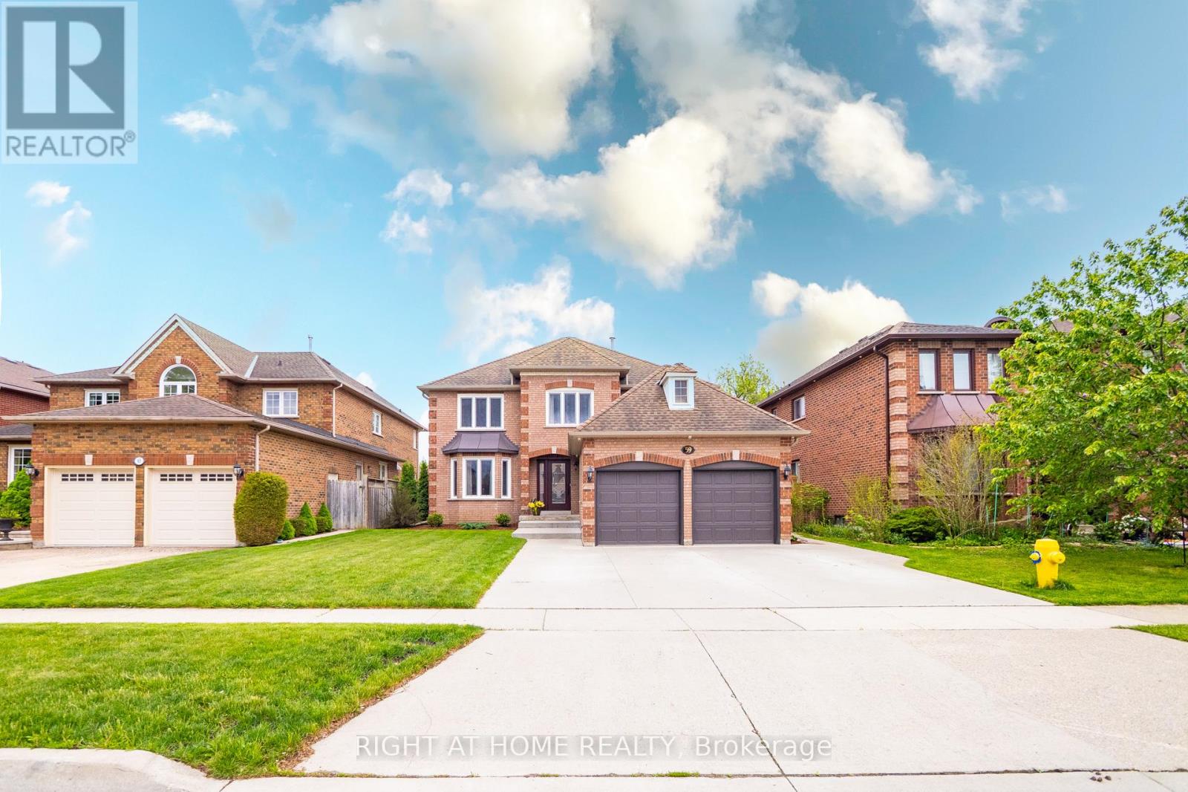

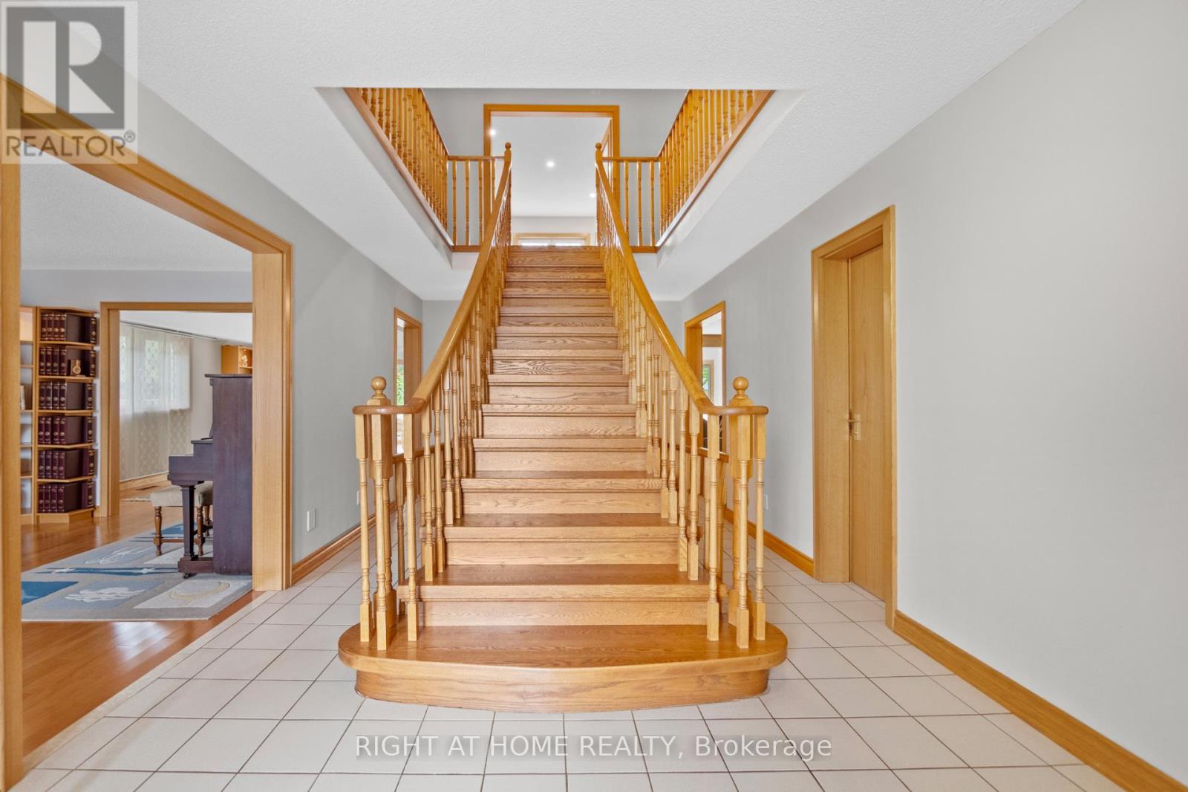
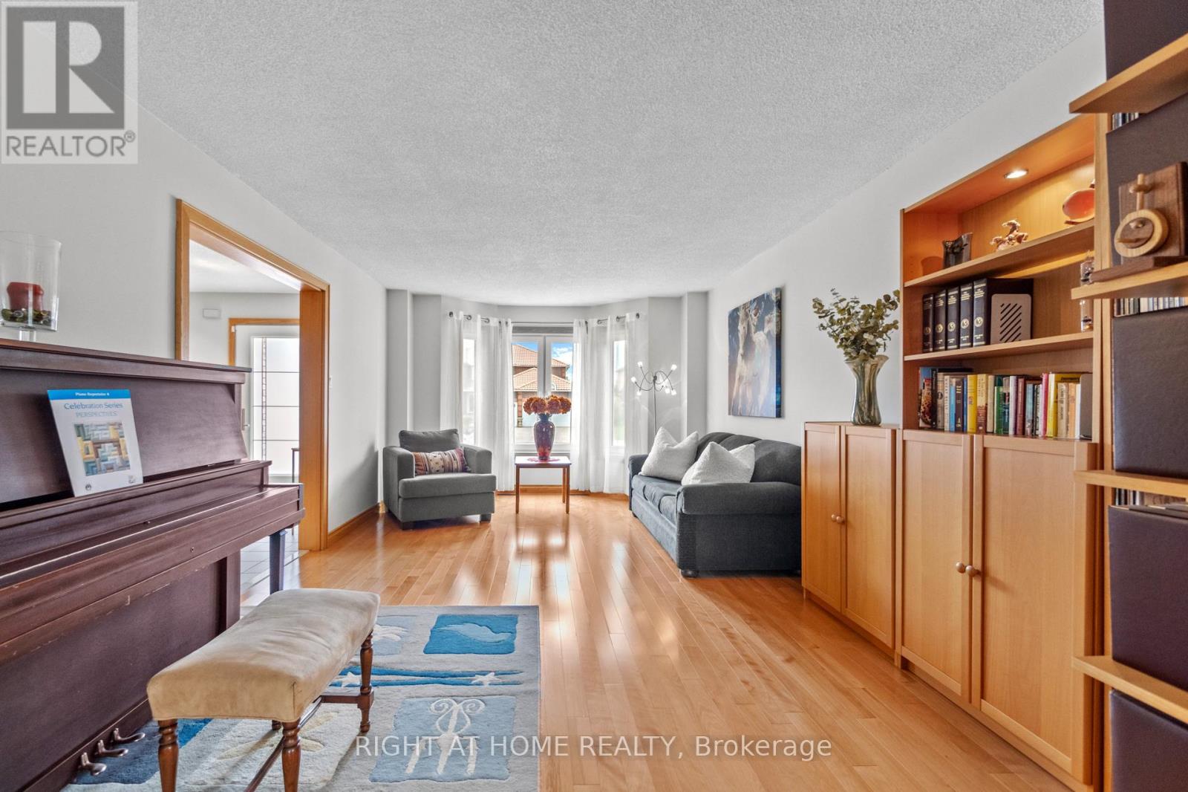
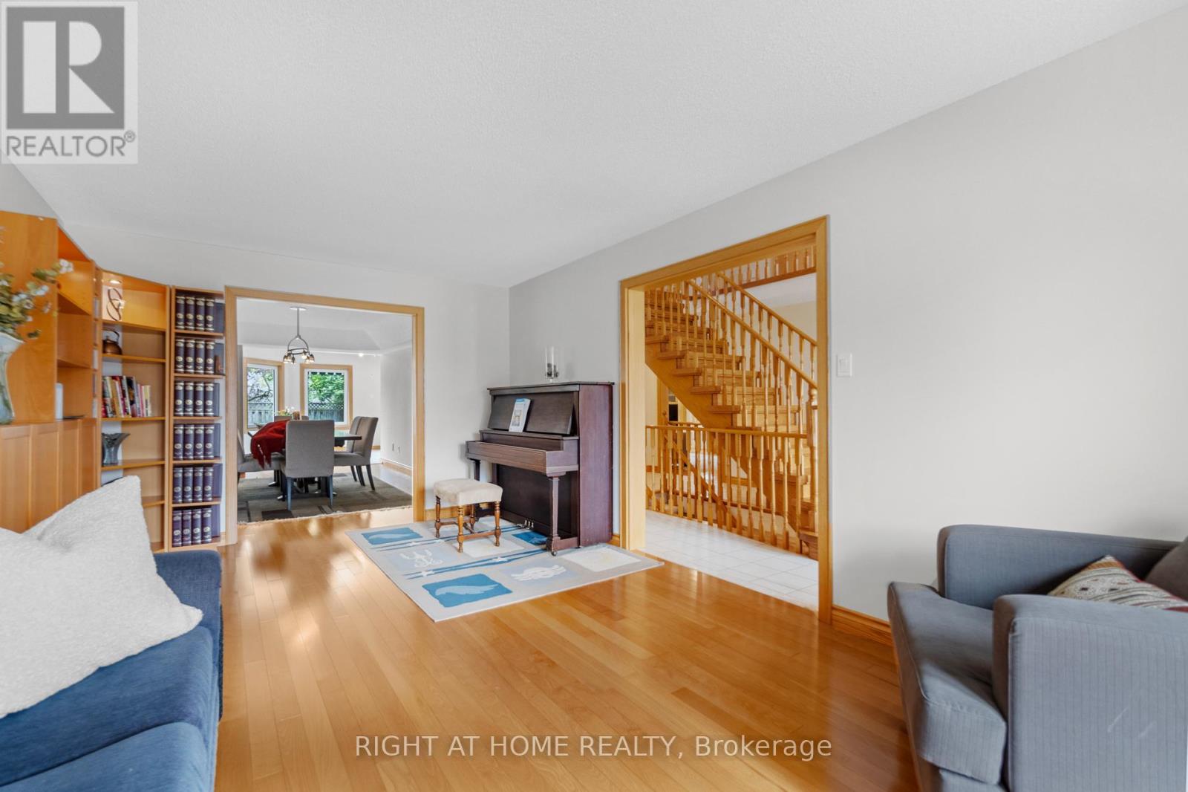
$1,195,000
59 HILBORN AVENUE
Cambridge, Ontario, Ontario, N1T1M8
MLS® Number: X12180632
Property description
Welcome to Your Forever Home! This spacious (approx. 4500 sq. ft) and well-maintained home is ideal for growing families or multi-generational living, offering abundant space and modern features in the highly desirable North Galt neighbourhood. Enjoy a bright, family-sized kitchen with skylights, a walk-out to a newly built deck (2024), and a fenced garden perfect for entertaining. The main floor also features custom oak doors and trim, high-security energy-efficient European tilt-and-turn windows, stainless steel appliances, and a main floor laundry with direct access to the heated double garage. The lower level boasts high ceilings, a large rec room with a cozy gas fireplace, a built-in wet bar, new flooring, and three additional bedrooms ideal for a home office, gym, or guest space. A cold cellar and generous storage throughout complete this exceptional home. Don't miss your chance to make this your forever home! Close to Shades Mill Provincial Park with camping, swimming, & fishing
Building information
Type
*****
Amenities
*****
Appliances
*****
Basement Development
*****
Basement Type
*****
Construction Style Attachment
*****
Cooling Type
*****
Exterior Finish
*****
Fireplace Present
*****
FireplaceTotal
*****
Fire Protection
*****
Flooring Type
*****
Foundation Type
*****
Half Bath Total
*****
Heating Fuel
*****
Heating Type
*****
Size Interior
*****
Stories Total
*****
Utility Water
*****
Land information
Sewer
*****
Size Depth
*****
Size Frontage
*****
Size Irregular
*****
Size Total
*****
Rooms
Main level
Laundry room
*****
Family room
*****
Dining room
*****
Living room
*****
Kitchen
*****
Eating area
*****
Lower level
Bedroom
*****
Bedroom
*****
Bedroom
*****
Recreational, Games room
*****
Second level
Bedroom 4
*****
Bedroom 3
*****
Bedroom 2
*****
Primary Bedroom
*****
Main level
Laundry room
*****
Family room
*****
Dining room
*****
Living room
*****
Kitchen
*****
Eating area
*****
Lower level
Bedroom
*****
Bedroom
*****
Bedroom
*****
Recreational, Games room
*****
Second level
Bedroom 4
*****
Bedroom 3
*****
Bedroom 2
*****
Primary Bedroom
*****
Courtesy of RIGHT AT HOME REALTY
Book a Showing for this property
Please note that filling out this form you'll be registered and your phone number without the +1 part will be used as a password.
