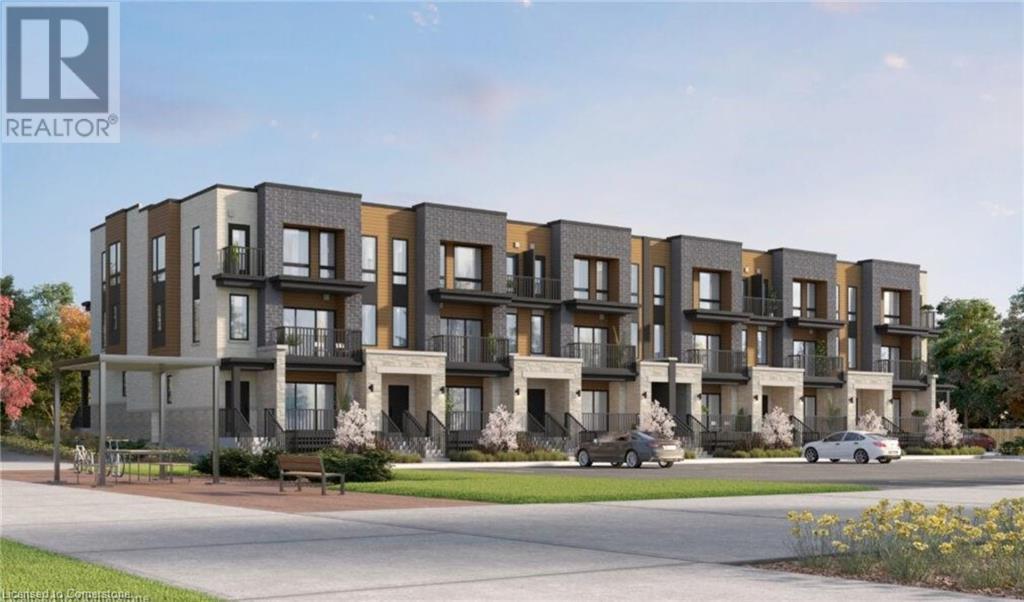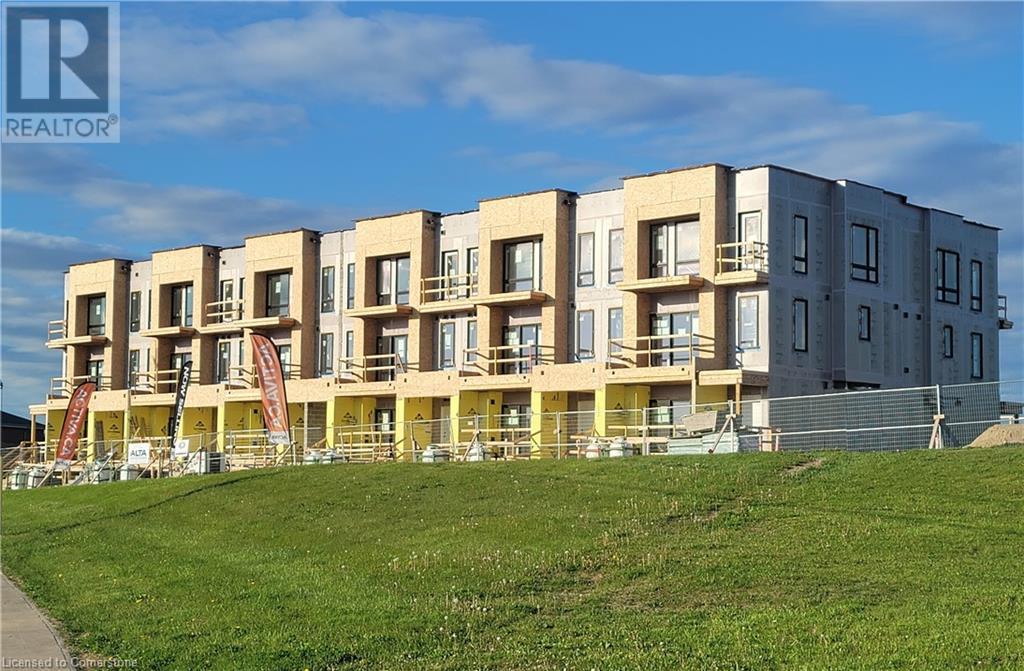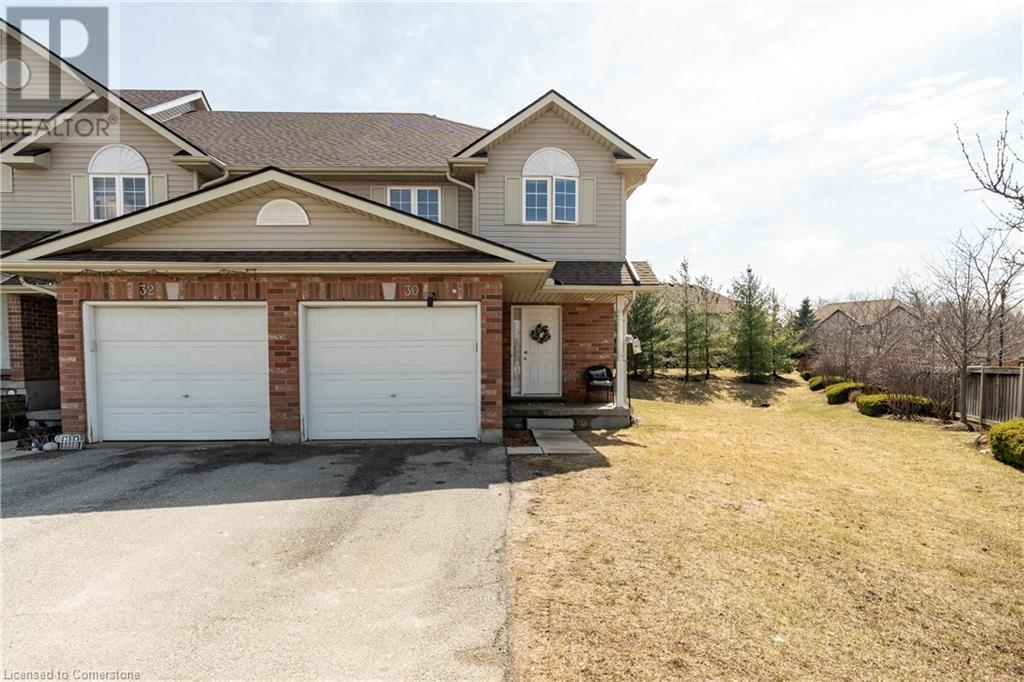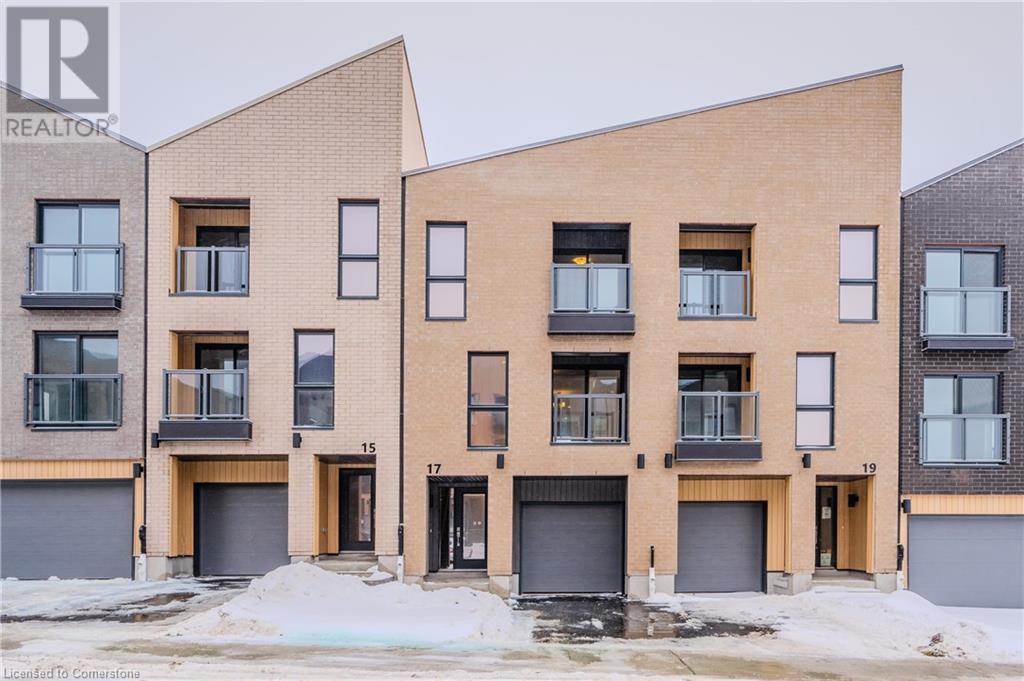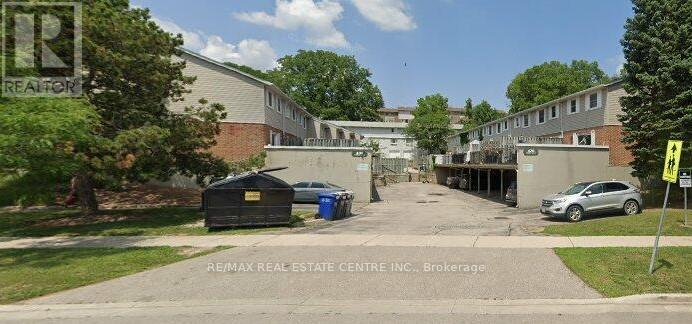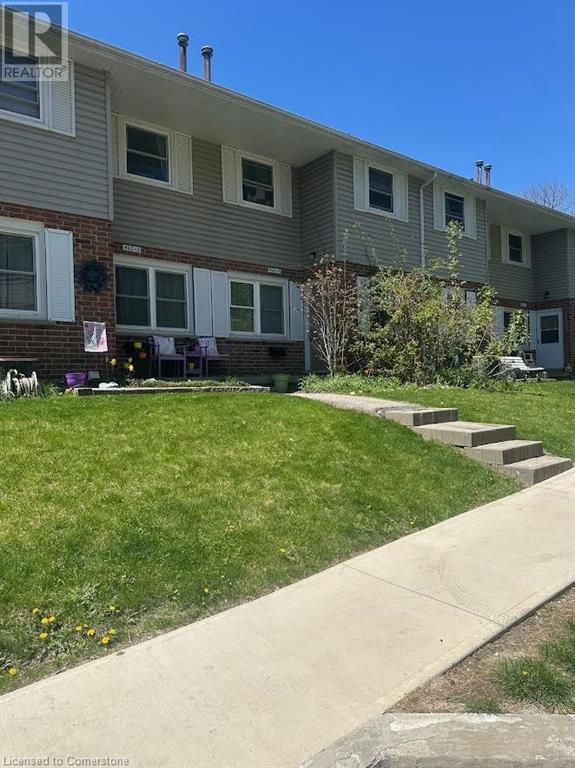Free account required
Unlock the full potential of your property search with a free account! Here's what you'll gain immediate access to:
- Exclusive Access to Every Listing
- Personalized Search Experience
- Favorite Properties at Your Fingertips
- Stay Ahead with Email Alerts
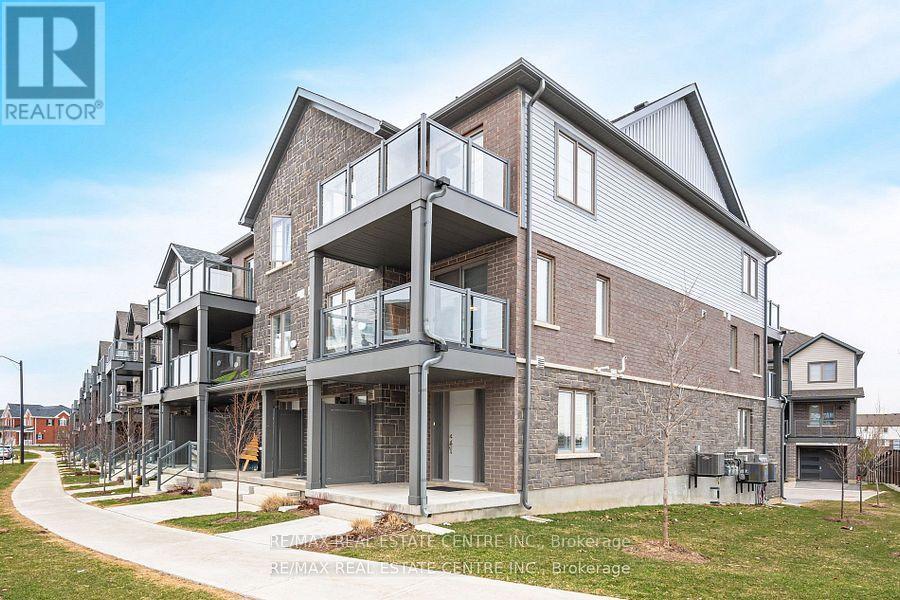
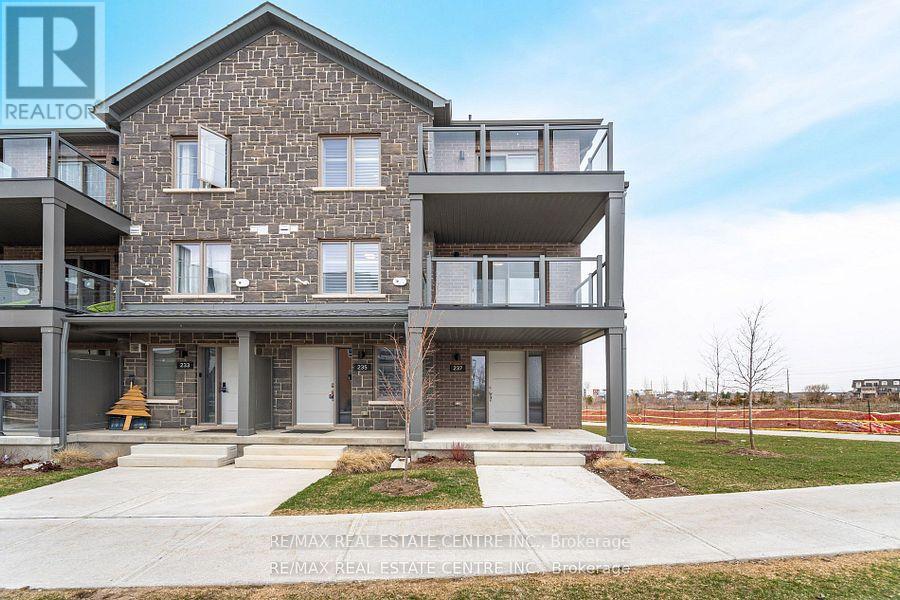
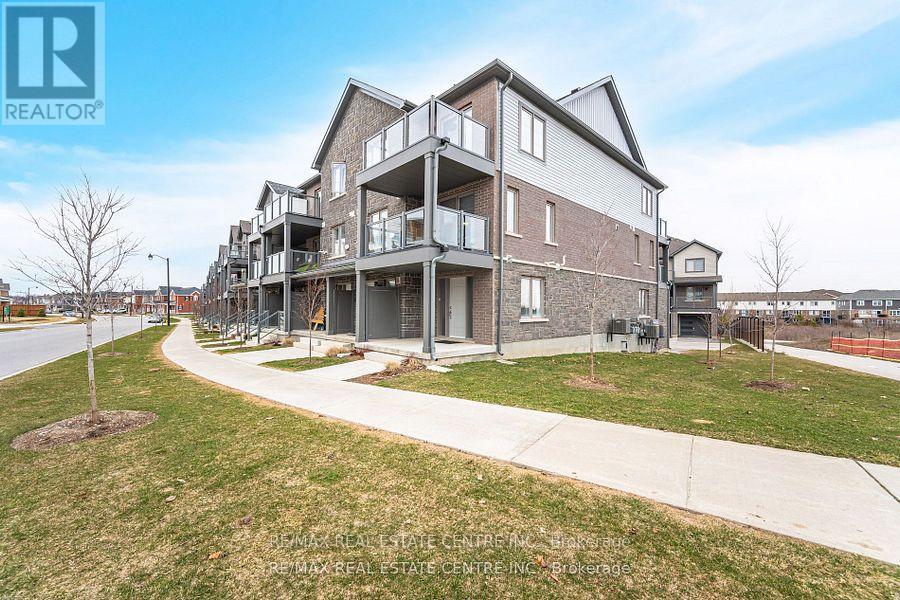
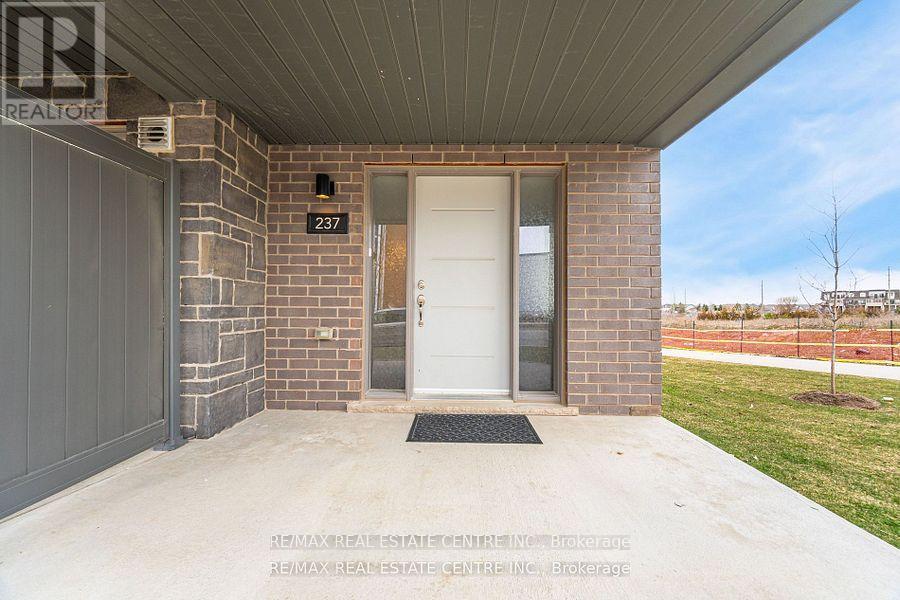
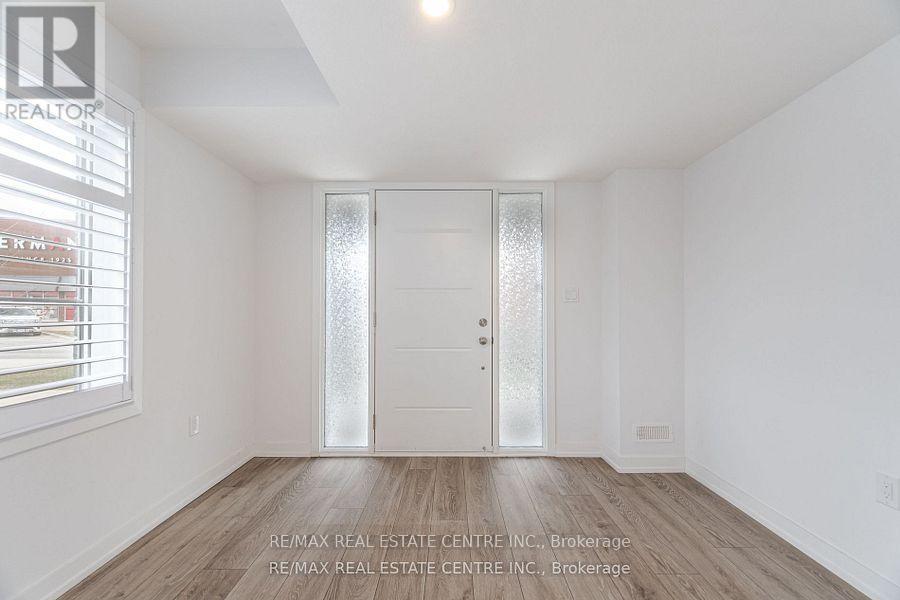
$649,786
237 - 237 WEST OAK TRAIL SW
Kitchener, Ontario, Ontario, N2R0R9
MLS® Number: X12204057
Property description
Less than 3 Years Old this is a Beautiful 3 Storey End Unit with 2 Separate & Private Balconies. OVER 10K OF UPGRADES PAID TO BUILDER. 2 + 1 Bedrooms, 2 Washrooms. California Shutters on each Window (except the Garage Windows) and Zebra Blinds on Both Balcony Sliding doors. Carpet on the Staircases only. Main Entrance Door leads to the Den/Office/Library. Storage Room on the Main Floor. Upgraded Kitchen is on the 2nd Floor and has Stainless Appliances, Granite Counter Top, Double Kitchen Sink, Soft Close Cabinets & Drawers and Backsplash. Upgraded Half Washroom is also on the 2nd Floor. Walk out to Balcony from the Living/Dining Area. On the 3rd Floor is the Master Bedroom with a Big Walk In Closet The Second Bedroom has a Balcony.. Stackable Laundry. Big Closet in the Hallway. Upgraded Doors and Door Hardware. Upgraded Full Washroom. Big Garage With Remote Door, Parking for 1 Car and Plenty of Storage Space. Tankless Hot Water Tank is being Rented.
Building information
Type
*****
Amenities
*****
Appliances
*****
Cooling Type
*****
Exterior Finish
*****
Fire Protection
*****
Flooring Type
*****
Foundation Type
*****
Half Bath Total
*****
Heating Fuel
*****
Heating Type
*****
Size Interior
*****
Stories Total
*****
Land information
Amenities
*****
Rooms
Ground level
Den
*****
Third level
Laundry room
*****
Bathroom
*****
Bedroom 2
*****
Primary Bedroom
*****
Second level
Kitchen
*****
Great room
*****
Ground level
Den
*****
Third level
Laundry room
*****
Bathroom
*****
Bedroom 2
*****
Primary Bedroom
*****
Second level
Kitchen
*****
Great room
*****
Ground level
Den
*****
Third level
Laundry room
*****
Bathroom
*****
Bedroom 2
*****
Primary Bedroom
*****
Second level
Kitchen
*****
Great room
*****
Ground level
Den
*****
Third level
Laundry room
*****
Bathroom
*****
Bedroom 2
*****
Primary Bedroom
*****
Second level
Kitchen
*****
Great room
*****
Ground level
Den
*****
Third level
Laundry room
*****
Bathroom
*****
Bedroom 2
*****
Primary Bedroom
*****
Second level
Kitchen
*****
Great room
*****
Ground level
Den
*****
Third level
Laundry room
*****
Bathroom
*****
Bedroom 2
*****
Primary Bedroom
*****
Second level
Kitchen
*****
Great room
*****
Ground level
Den
*****
Third level
Laundry room
*****
Bathroom
*****
Bedroom 2
*****
Primary Bedroom
*****
Second level
Kitchen
*****
Great room
*****
Ground level
Den
*****
Courtesy of RE/MAX REAL ESTATE CENTRE INC.
Book a Showing for this property
Please note that filling out this form you'll be registered and your phone number without the +1 part will be used as a password.
