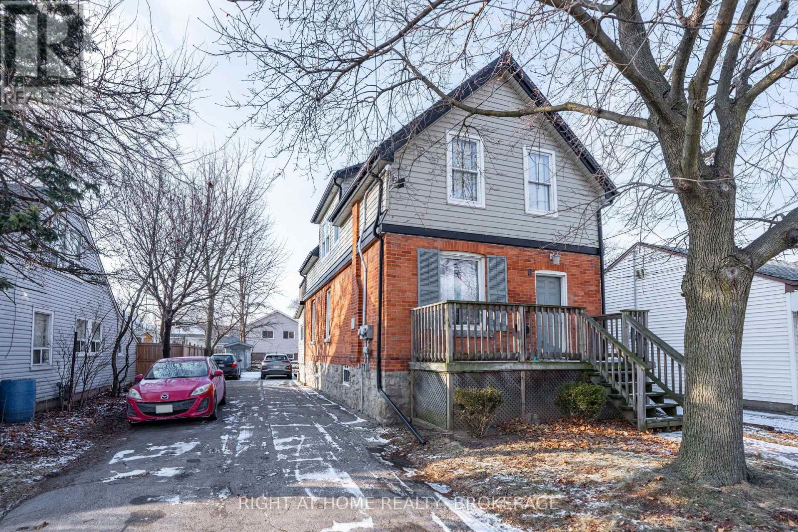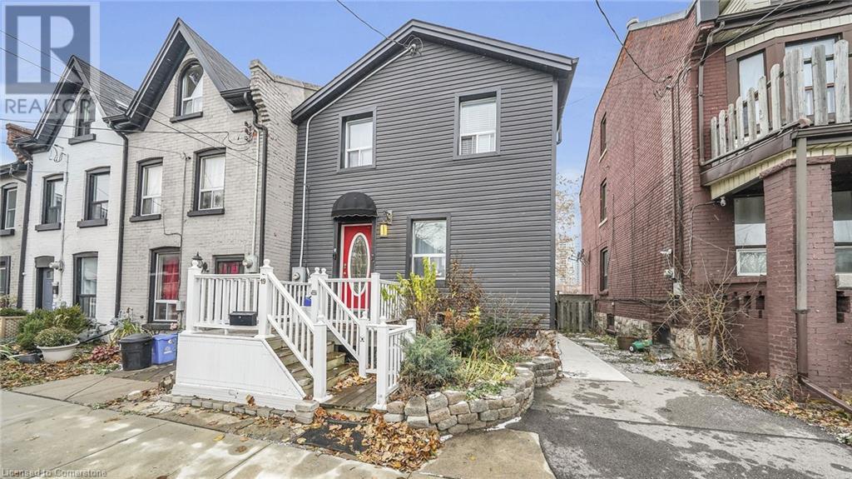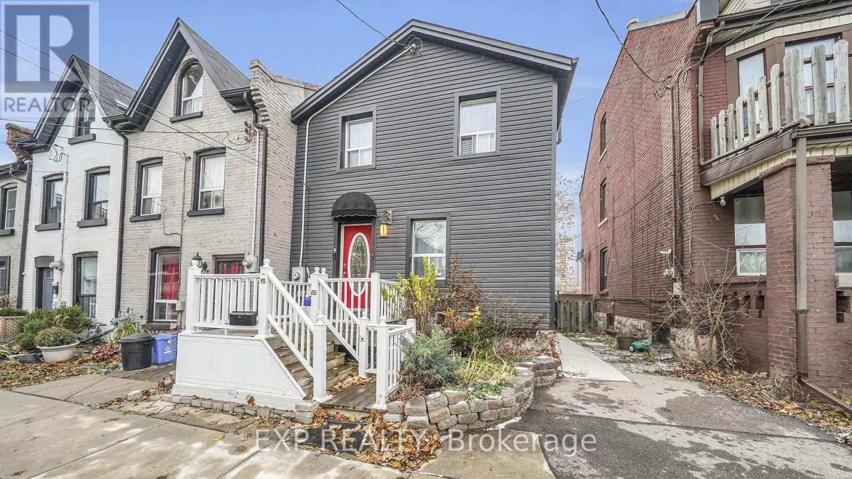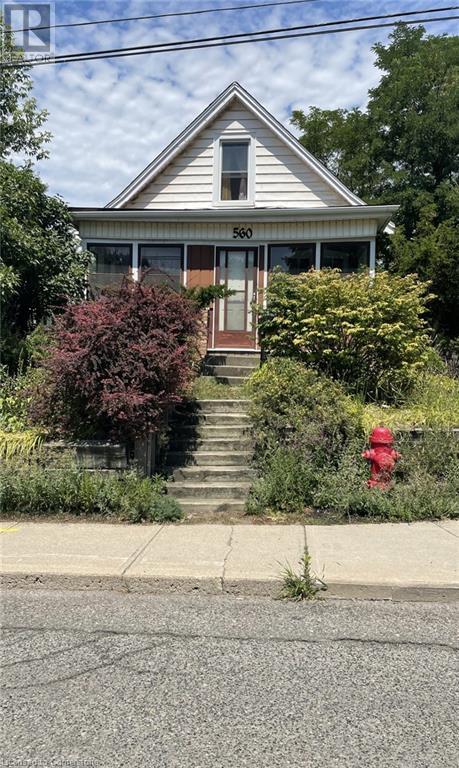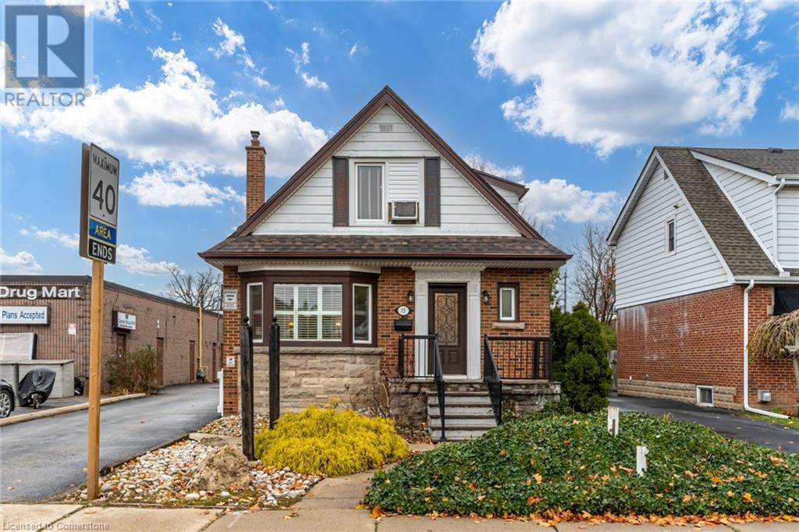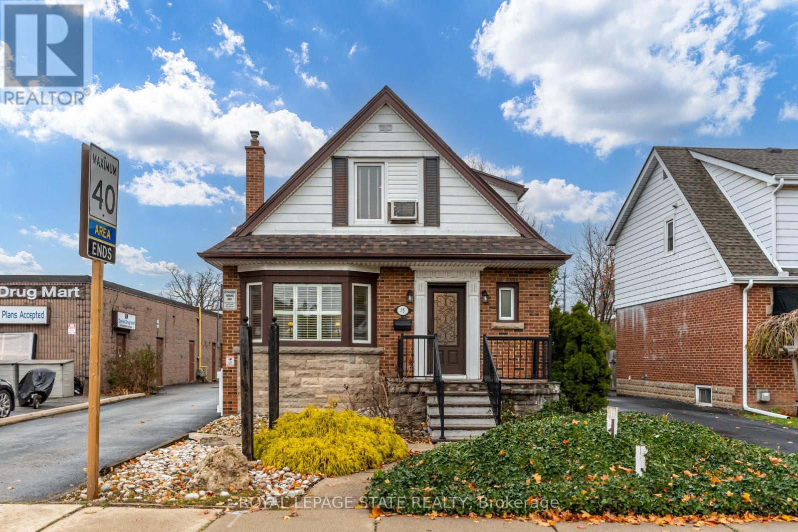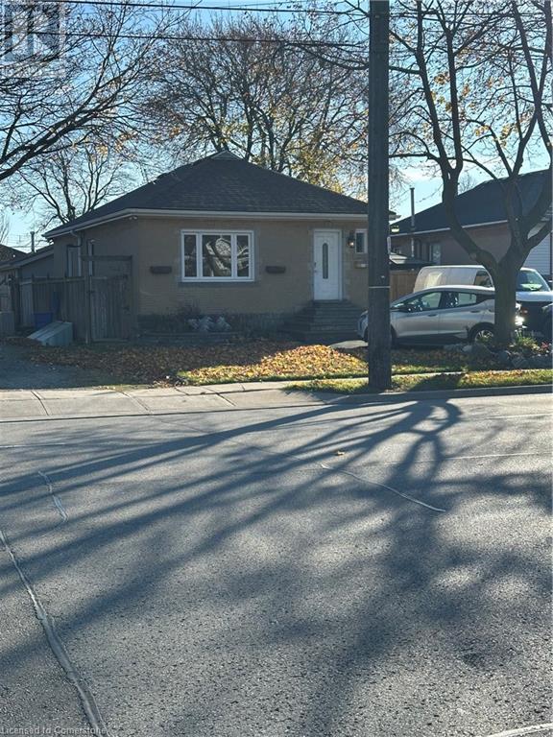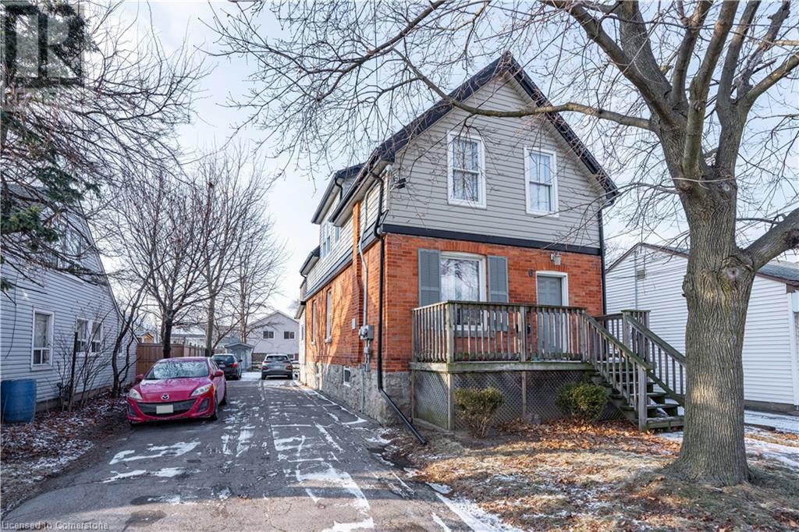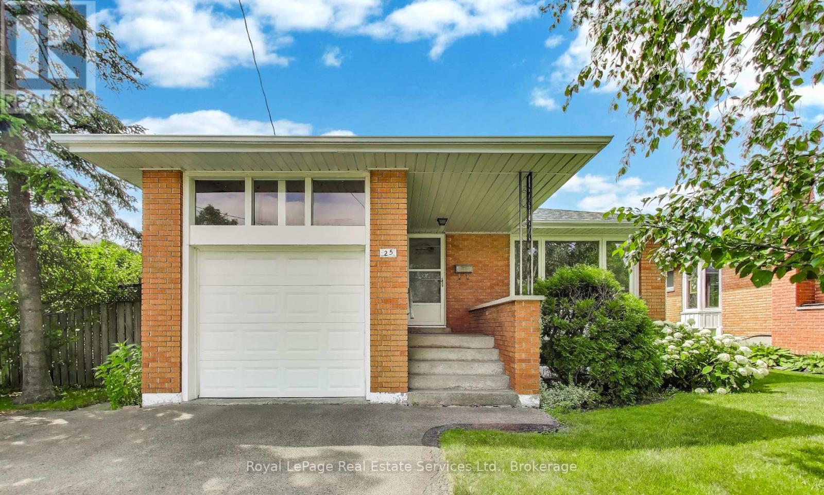Free account required
Unlock the full potential of your property search with a free account! Here's what you'll gain immediate access to:
- Exclusive Access to Every Listing
- Personalized Search Experience
- Favorite Properties at Your Fingertips
- Stay Ahead with Email Alerts
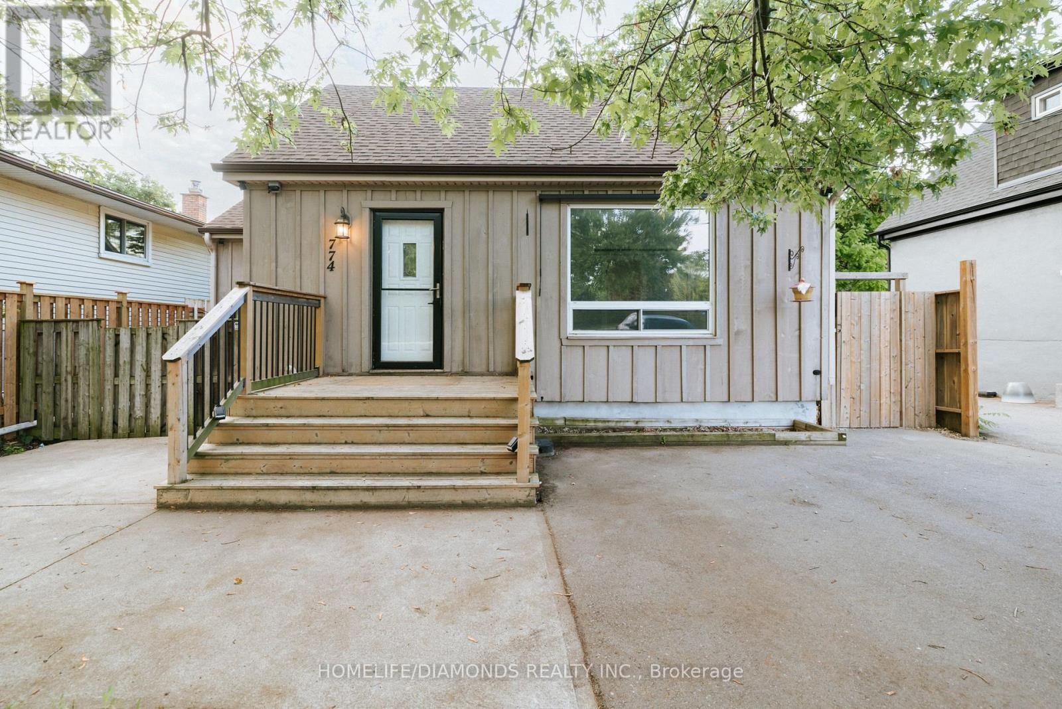
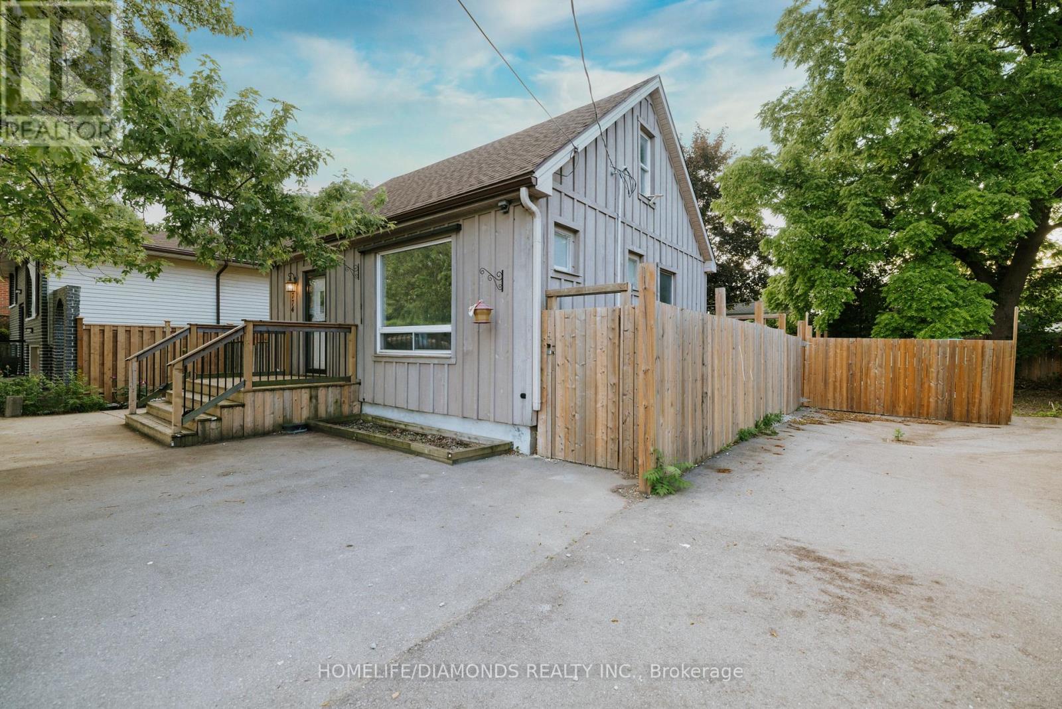
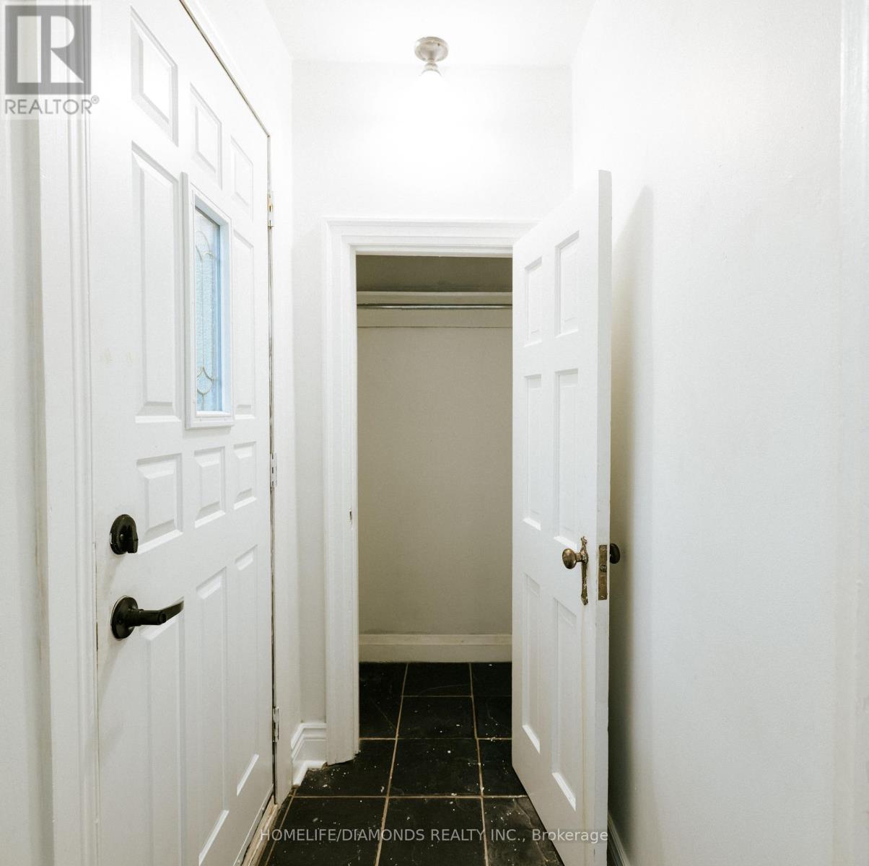
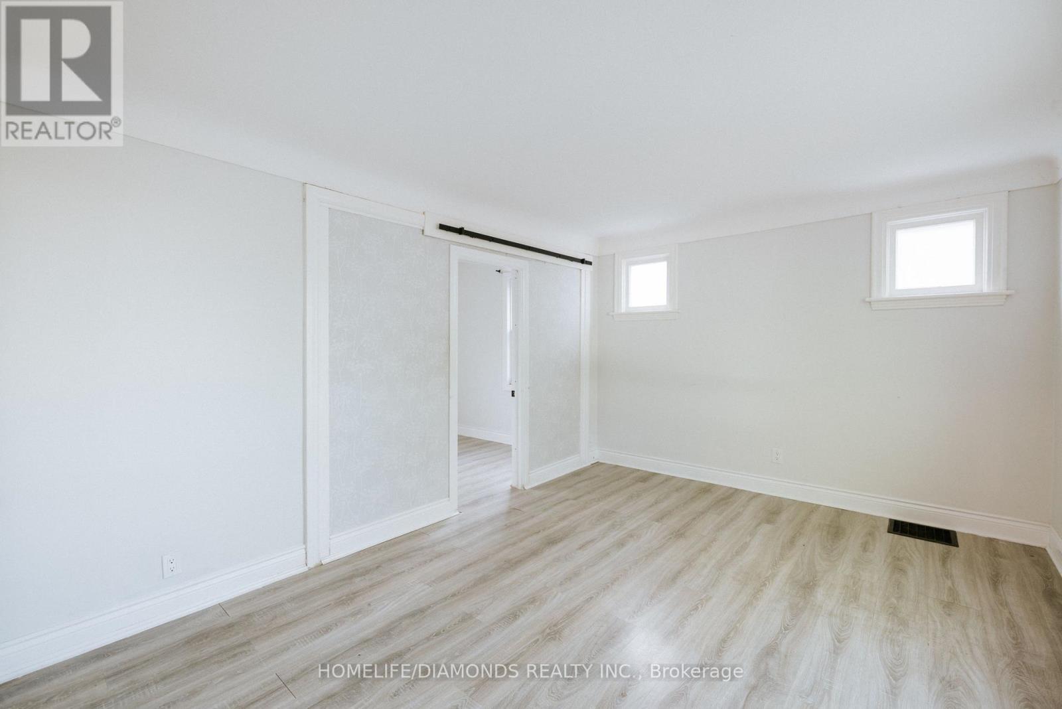
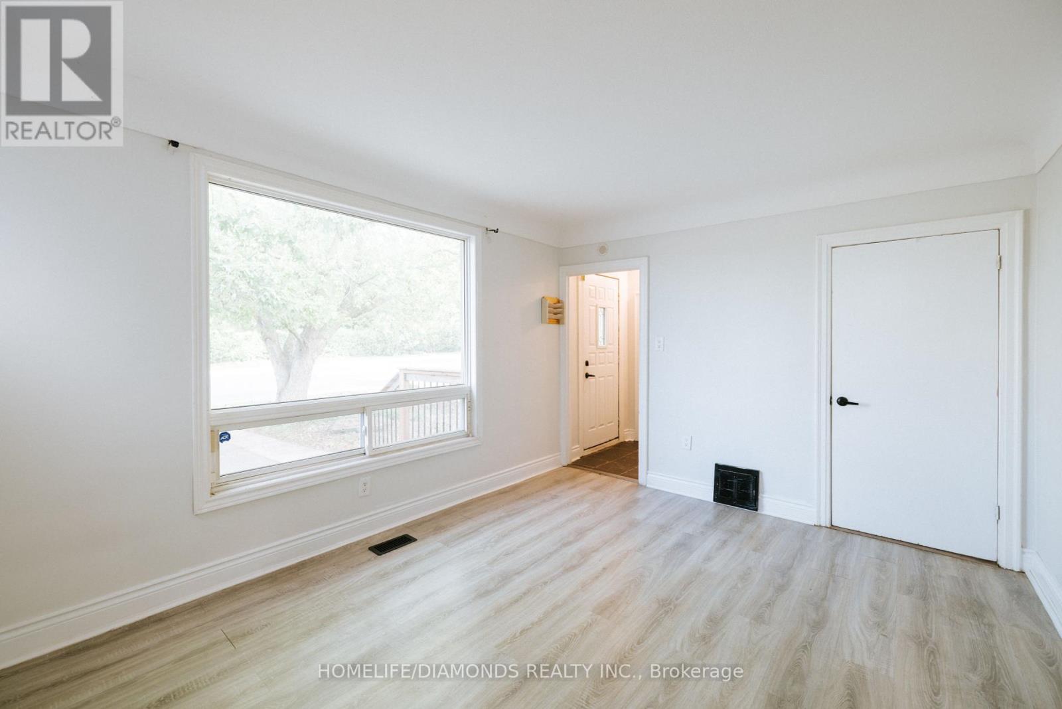
$675,000
774 GARTH STREET
Hamilton, Ontario, Ontario, L9C4K4
MLS® Number: X12207935
Property description
Welcome to this beautifully maintained detached home, ideally situated in a highly sought-after Hamilton Mountain neighborhood. Just a short walk to Mohawk College, local elementary schools, the scenic Brow, and the Rail Trail convenience and lifestyle are at your doorstep. Inside, you'll find a charming eat-in kitchen featuring a walkout to the backyard and a stylish sliding barn door that opens to a bright and inviting living room. The main floor also includes a spacious bedroom and an updated 4-piece bathroom, perfect for family living or guests. The basement expands your living space with a cozy family room, a recreational area, an updated 2-piece bathroom, and a dedicated laundry area. There's also an unfinished storage space, ready for your custom design. Step outside to enjoy a stress-free, maintenance-free backyard oasis complete with a gazebo for shaded lounging and a firepit area perfect for evening gatherings. Don't miss the opportunity to own this move-in ready home in a family-friendly, well-connected neighborhood!
Building information
Type
*****
Age
*****
Appliances
*****
Basement Development
*****
Basement Type
*****
Construction Style Attachment
*****
Cooling Type
*****
Exterior Finish
*****
Half Bath Total
*****
Heating Fuel
*****
Heating Type
*****
Size Interior
*****
Stories Total
*****
Utility Water
*****
Land information
Sewer
*****
Size Depth
*****
Size Frontage
*****
Size Irregular
*****
Size Total
*****
Rooms
Main level
Bathroom
*****
Bedroom
*****
Kitchen
*****
Living room
*****
Foyer
*****
Basement
Laundry room
*****
Utility room
*****
Bathroom
*****
Recreational, Games room
*****
Family room
*****
Second level
Bedroom
*****
Bedroom
*****
Main level
Bathroom
*****
Bedroom
*****
Kitchen
*****
Living room
*****
Foyer
*****
Basement
Laundry room
*****
Utility room
*****
Bathroom
*****
Recreational, Games room
*****
Family room
*****
Second level
Bedroom
*****
Bedroom
*****
Main level
Bathroom
*****
Bedroom
*****
Kitchen
*****
Living room
*****
Foyer
*****
Basement
Laundry room
*****
Utility room
*****
Bathroom
*****
Recreational, Games room
*****
Family room
*****
Second level
Bedroom
*****
Bedroom
*****
Courtesy of HOMELIFE/DIAMONDS REALTY INC.
Book a Showing for this property
Please note that filling out this form you'll be registered and your phone number without the +1 part will be used as a password.
