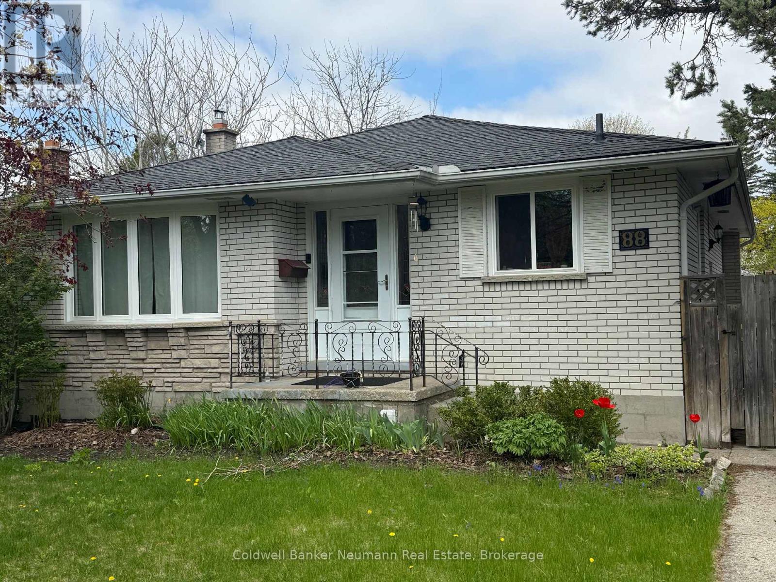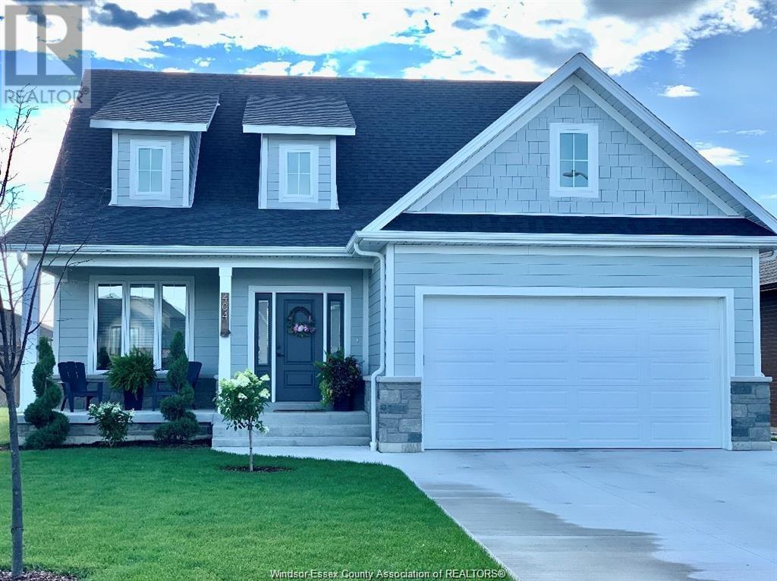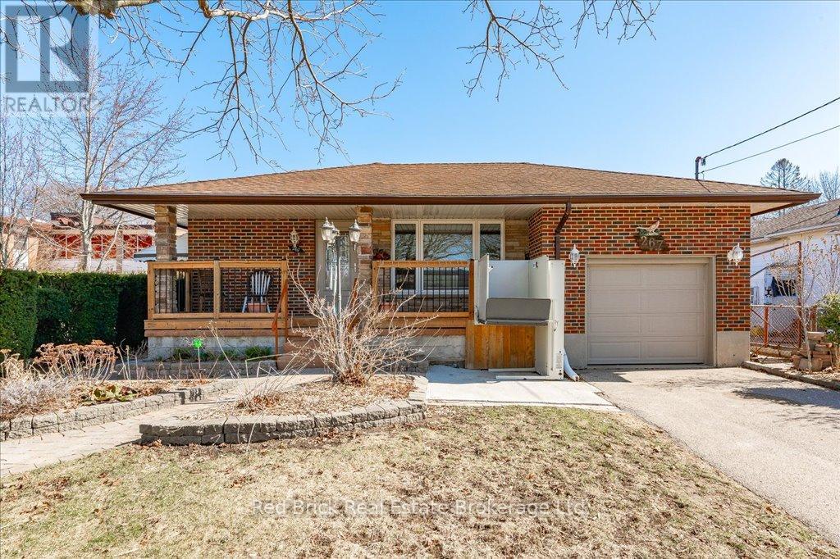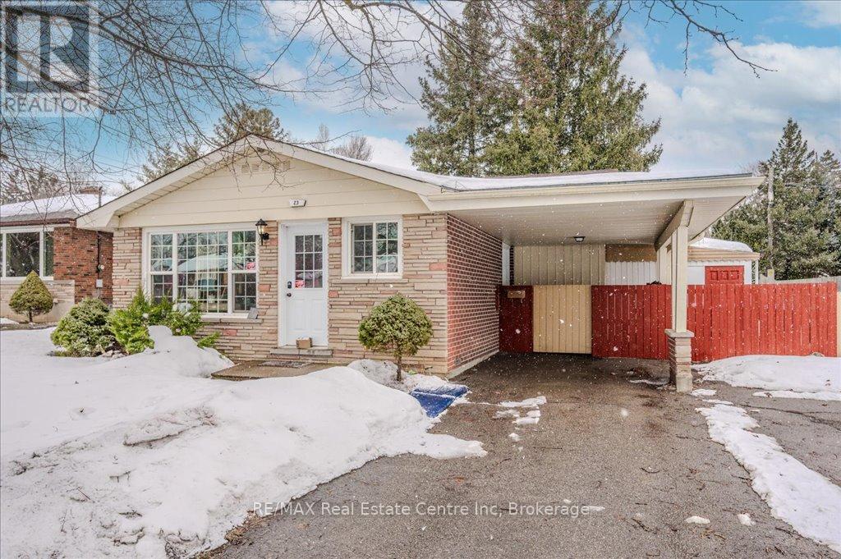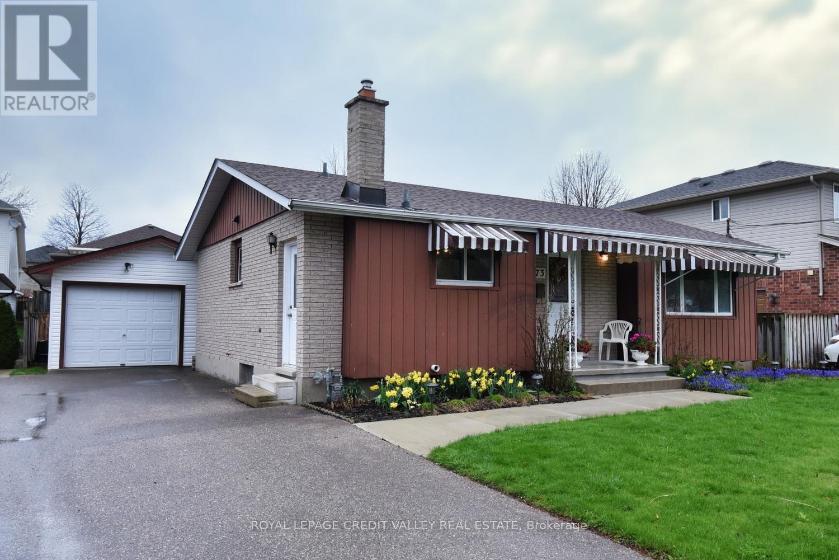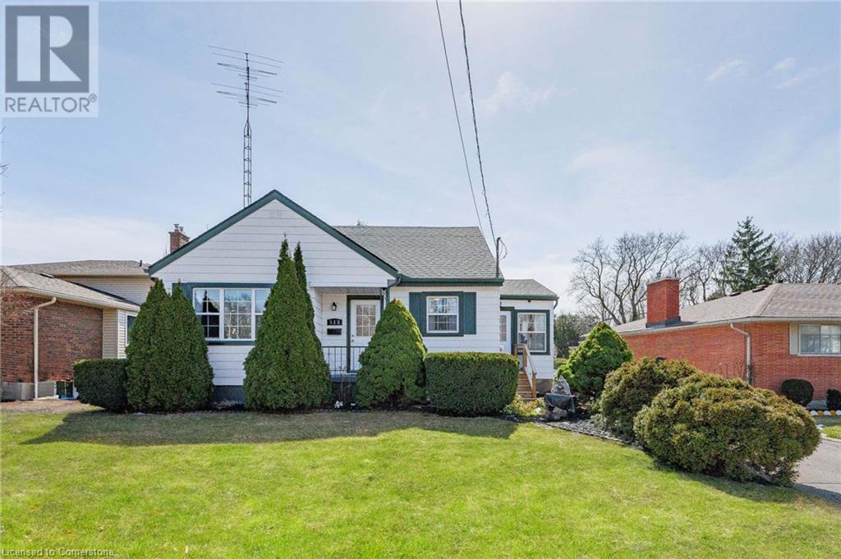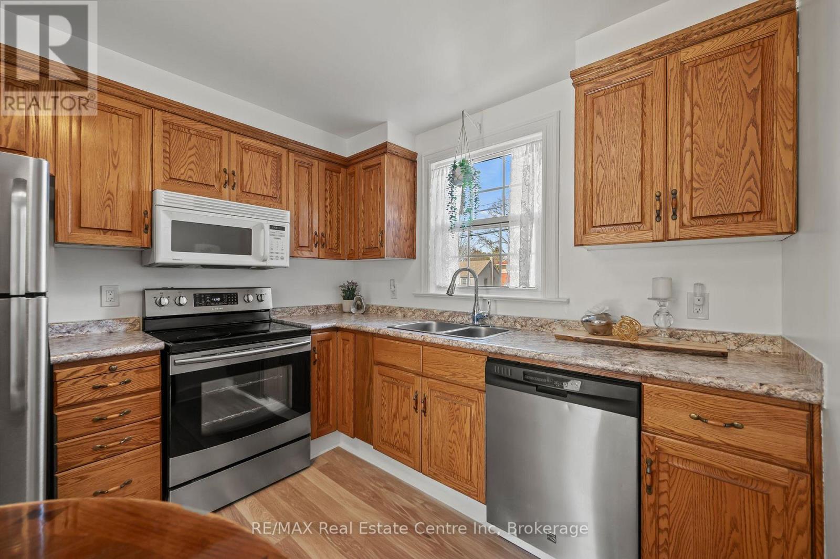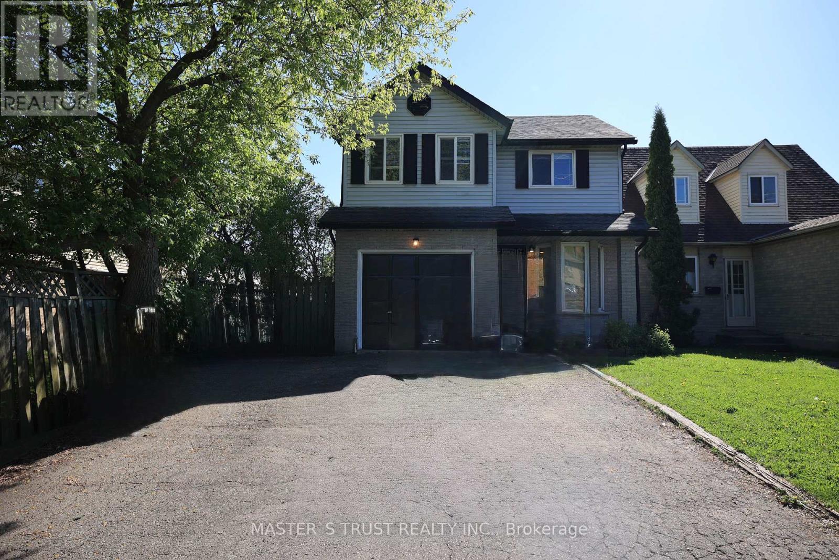Free account required
Unlock the full potential of your property search with a free account! Here's what you'll gain immediate access to:
- Exclusive Access to Every Listing
- Personalized Search Experience
- Favorite Properties at Your Fingertips
- Stay Ahead with Email Alerts
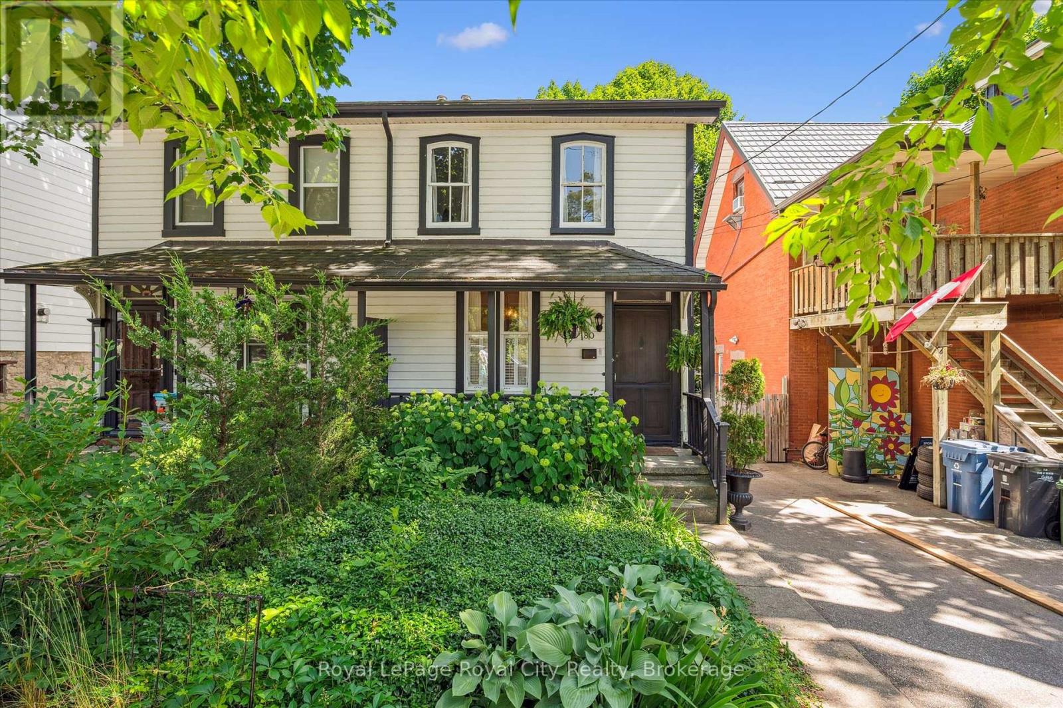
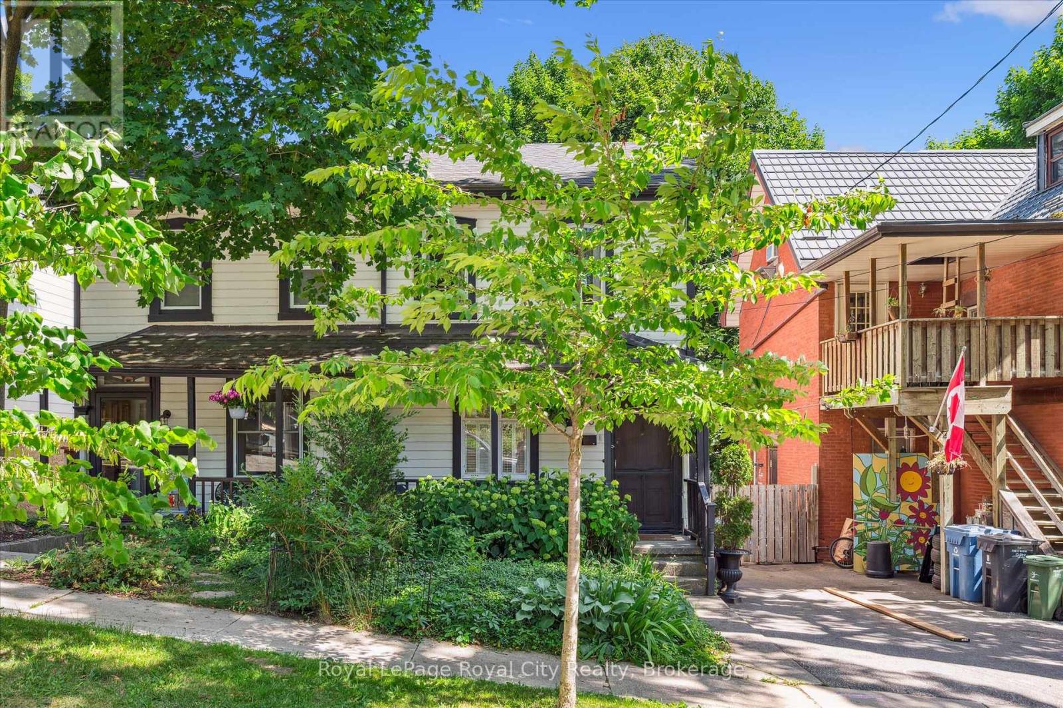
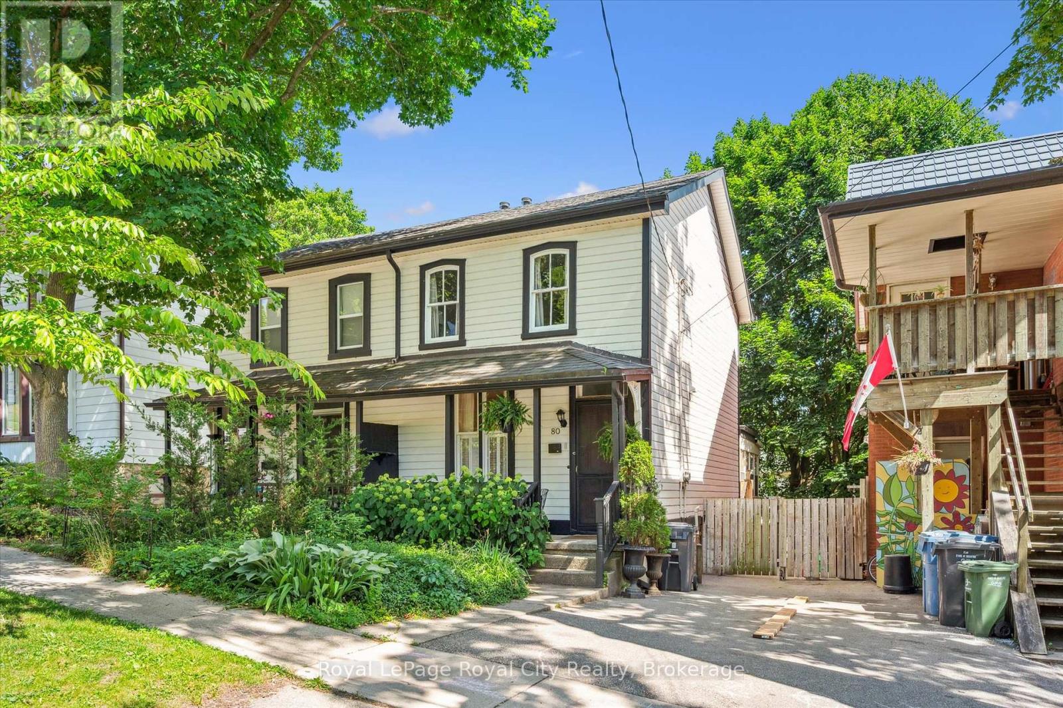
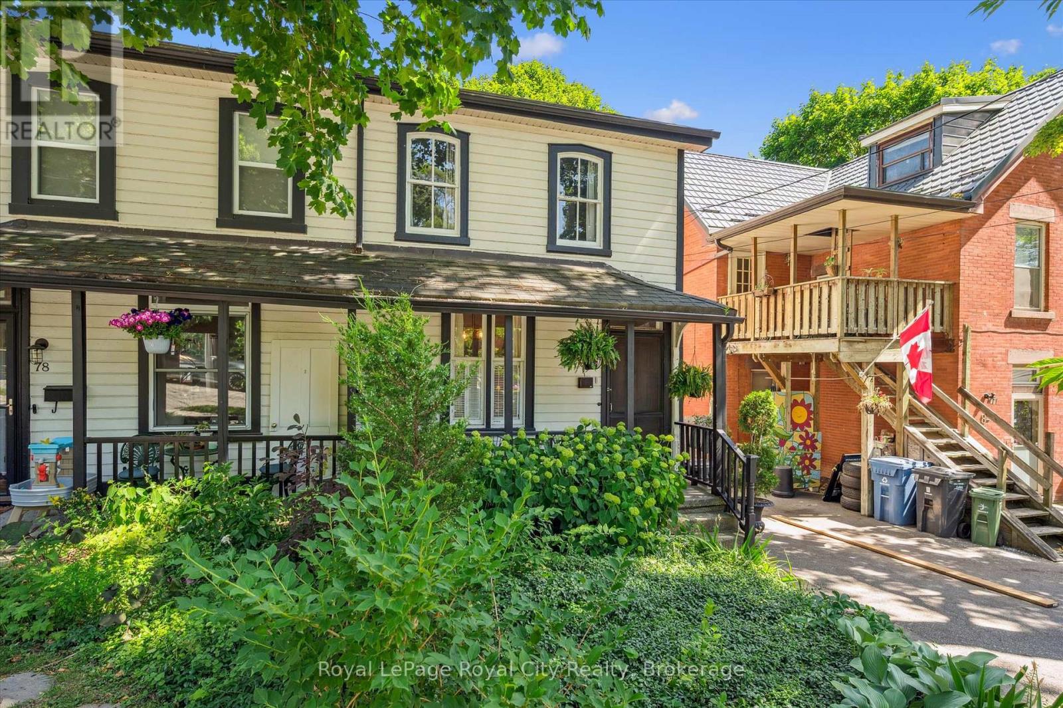
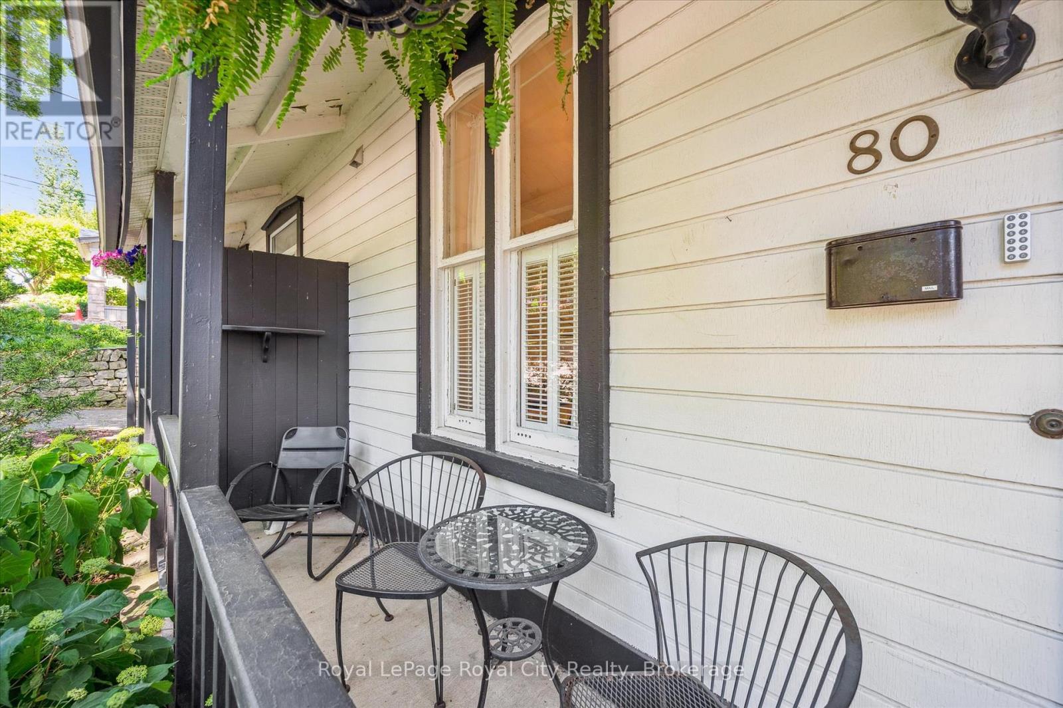
$749,999
80 CORK STREET W
Guelph, Ontario, Ontario, N1H2X4
MLS® Number: X12244075
Property description
Historic charm meets modern convenience in the heart of downtown Guelph! Welcome to 80 Cork Street West a character-filled semi-detached home just steps from vibrant Macdonell Street. Built in 1900, this beautifully maintained century home offers timeless curb appeal, original hardwood floors, and thoughtful updates throughout. With three bedrooms and two renovated bathrooms, this home is as functional as it is charming. The cozy living room features a traditional mantle with an ornate iron insert, creating a warm and inviting focal point. The bright eat-in kitchen includes stainless steel appliances, butcher block countertops, and direct access to a sunny rear sunroom. At the front of the home, a main-level bedroom and stylish 3-piece bathroom with classic penny tile offer versatility previously used as a successful income-producing Airbnb. Upstairs, you'll find two more bedrooms, including a spacious primary with a flexible attached office or studio space, plus a full 4-piece bathroom. The private backyard feels like a hidden oasis, shaded by a canopy of mature trees perfect for relaxing or entertaining. From this location, you're just a short stroll to brunch spots, or the GO Station for your morning commute. Whether youre looking for a charming place to call home, a mortgage helper, or an investment opportunity, 80 Cork Street West offers it all.
Building information
Type
*****
Appliances
*****
Basement Development
*****
Basement Type
*****
Construction Style Attachment
*****
Cooling Type
*****
Exterior Finish
*****
Fire Protection
*****
Foundation Type
*****
Heating Fuel
*****
Heating Type
*****
Size Interior
*****
Stories Total
*****
Utility Water
*****
Land information
Amenities
*****
Fence Type
*****
Sewer
*****
Size Depth
*****
Size Frontage
*****
Size Irregular
*****
Size Total
*****
Rooms
Main level
Sunroom
*****
Living room
*****
Kitchen
*****
Bedroom
*****
Bathroom
*****
Second level
Primary Bedroom
*****
Office
*****
Bedroom
*****
Bathroom
*****
Main level
Sunroom
*****
Living room
*****
Kitchen
*****
Bedroom
*****
Bathroom
*****
Second level
Primary Bedroom
*****
Office
*****
Bedroom
*****
Bathroom
*****
Courtesy of Royal LePage Royal City Realty
Book a Showing for this property
Please note that filling out this form you'll be registered and your phone number without the +1 part will be used as a password.
