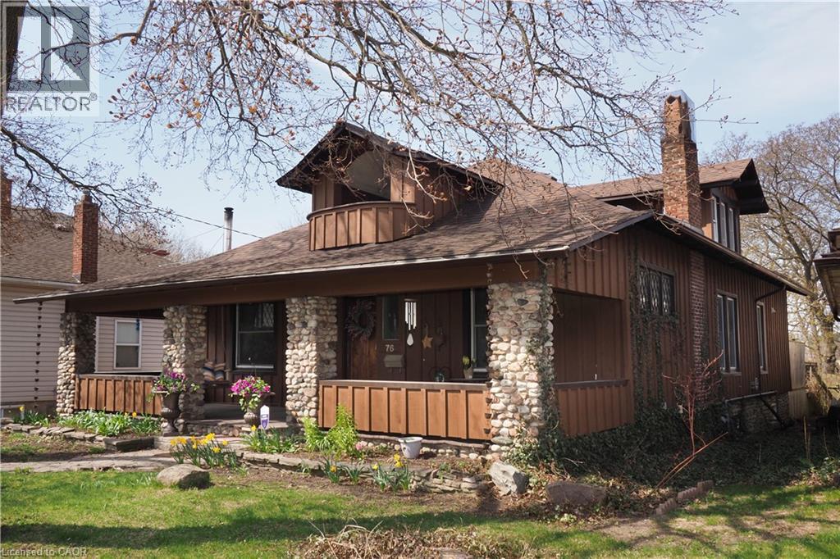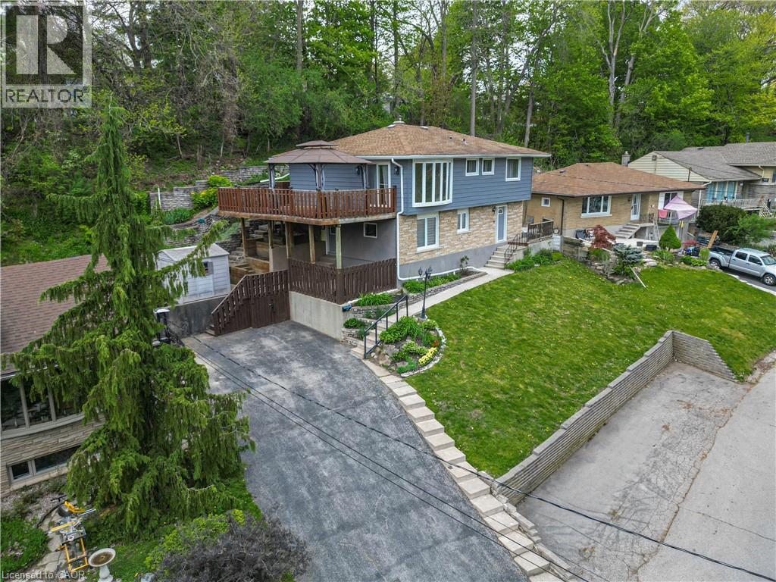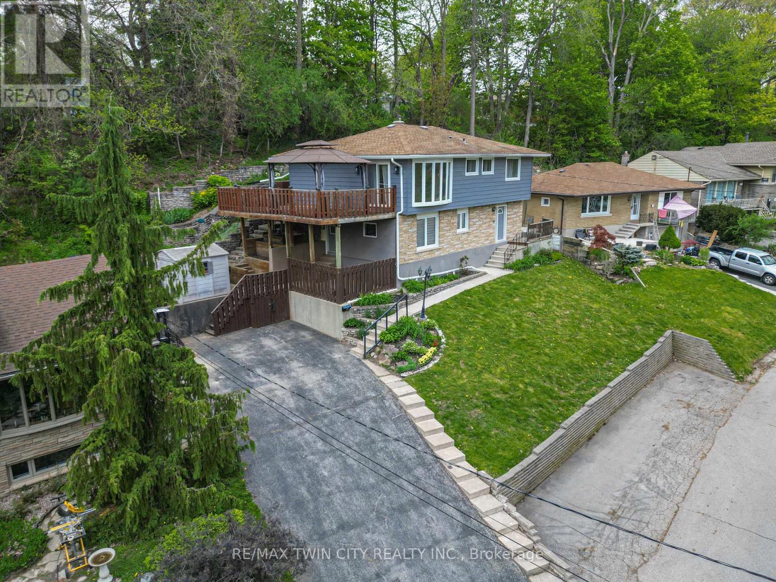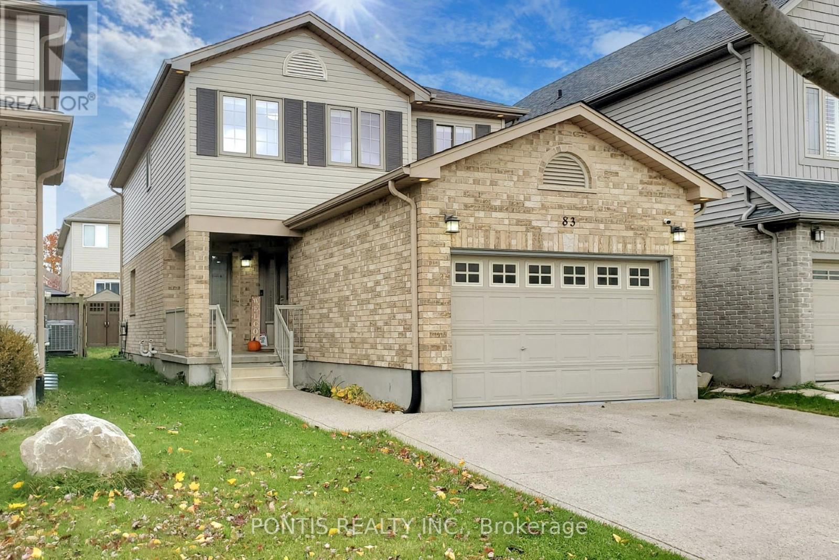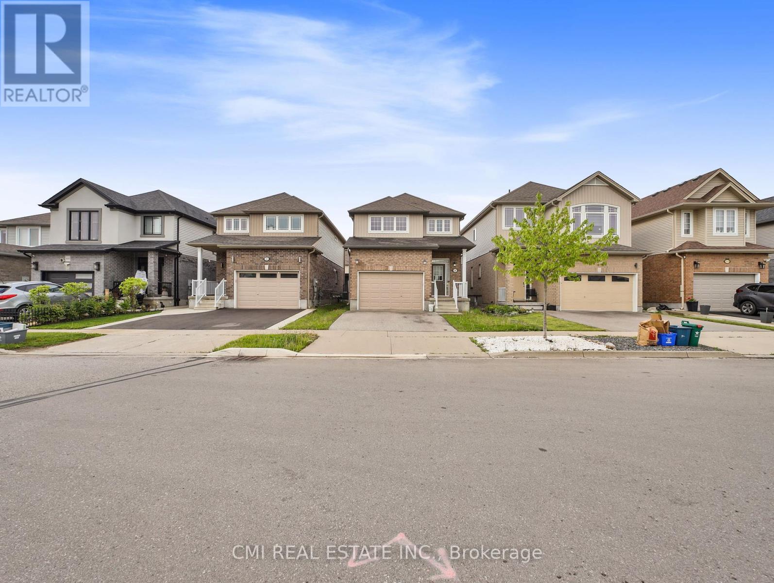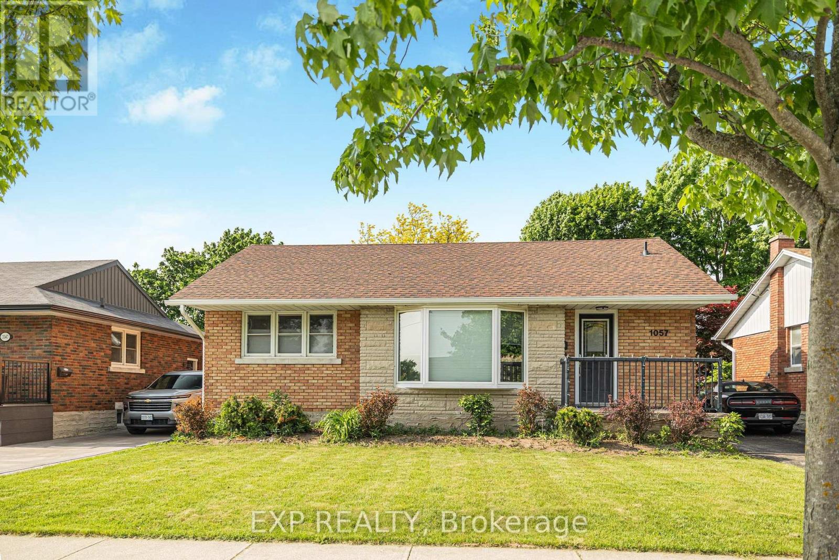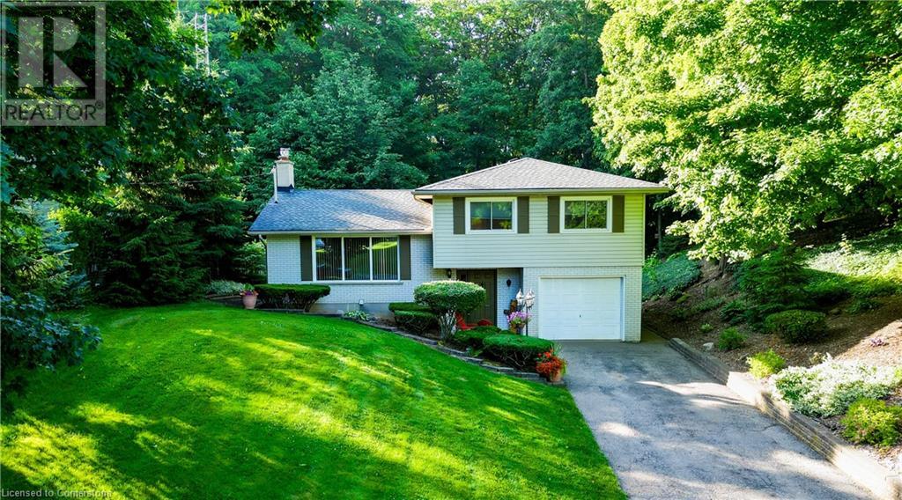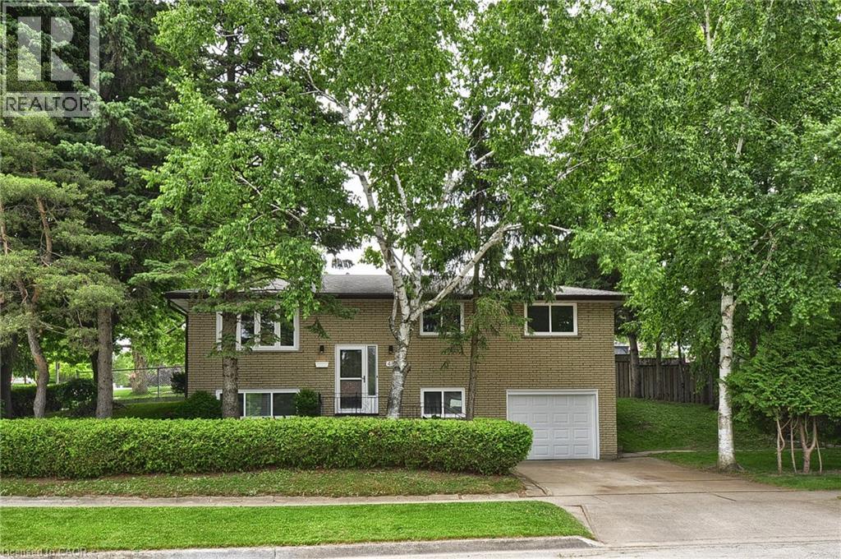Free account required
Unlock the full potential of your property search with a free account! Here's what you'll gain immediate access to:
- Exclusive Access to Every Listing
- Personalized Search Experience
- Favorite Properties at Your Fingertips
- Stay Ahead with Email Alerts
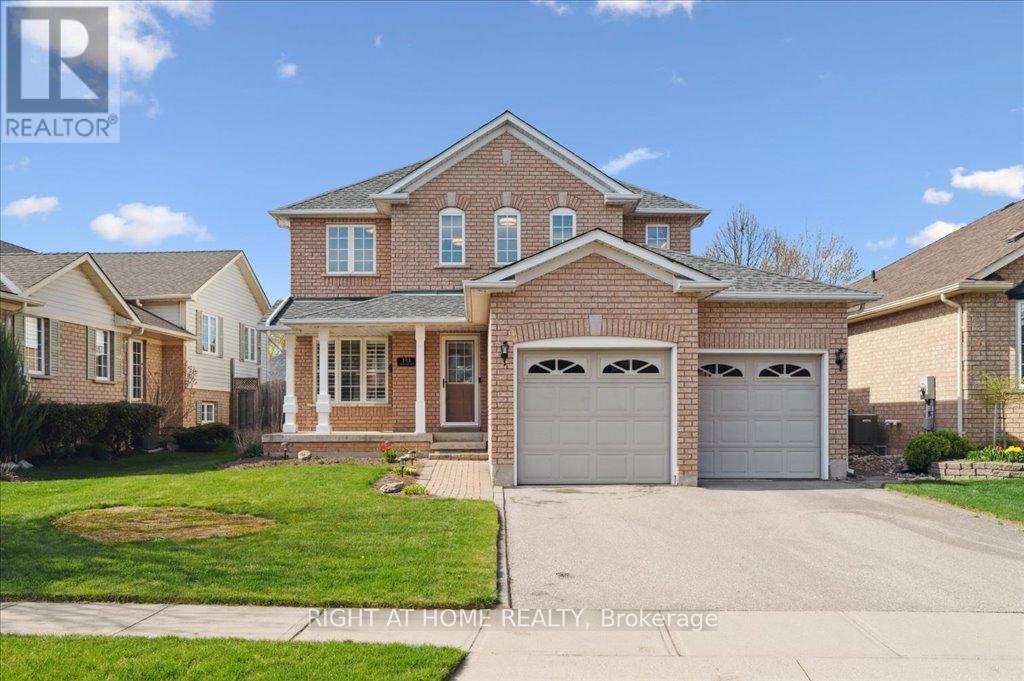
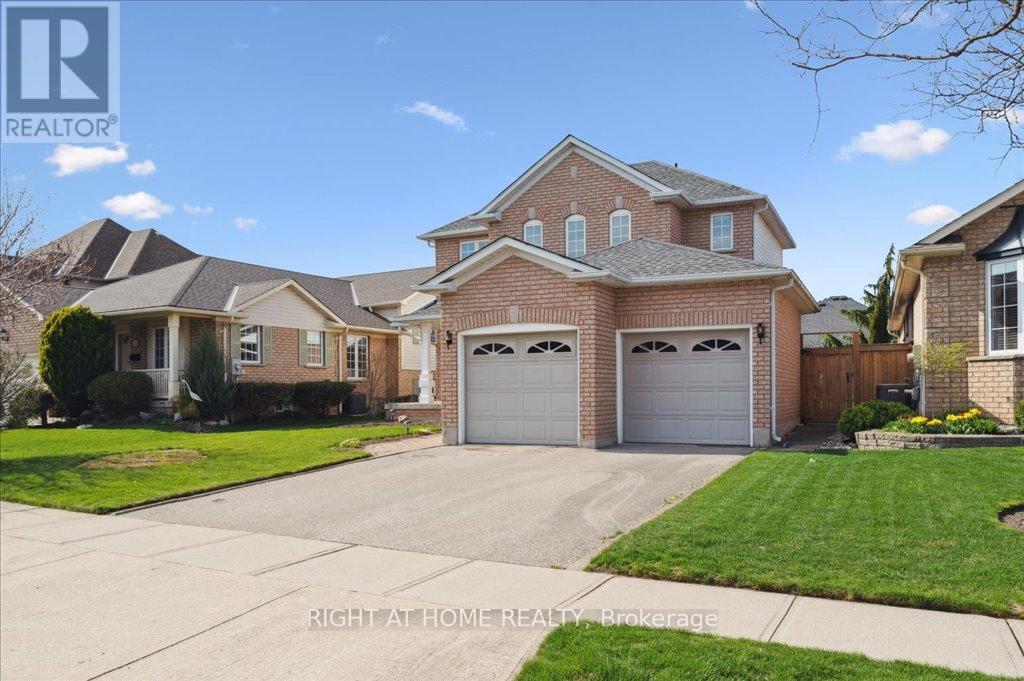
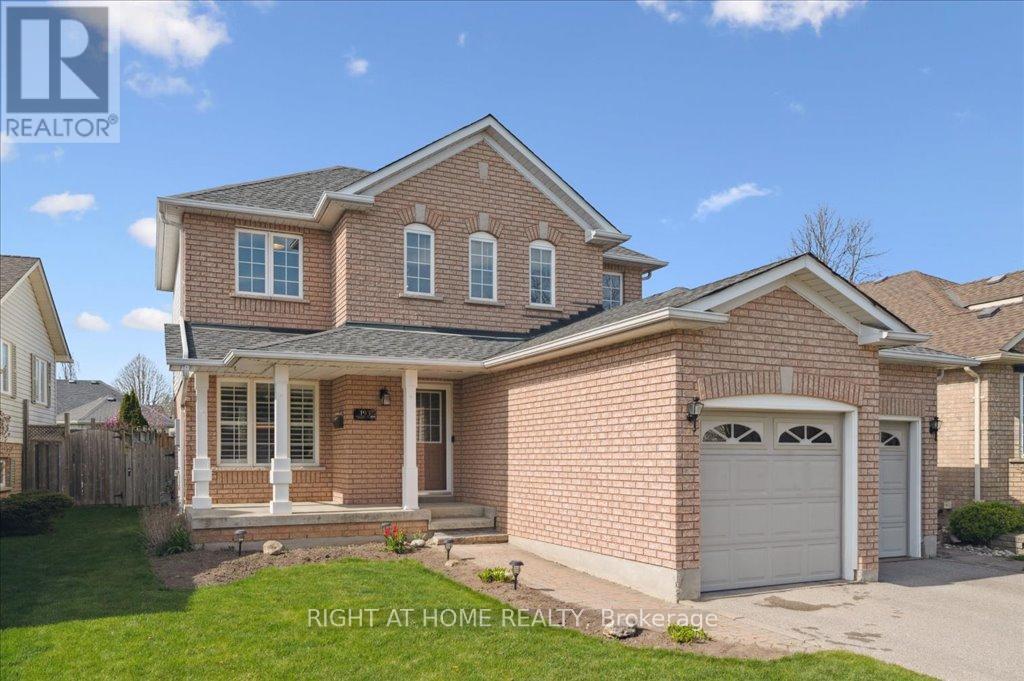
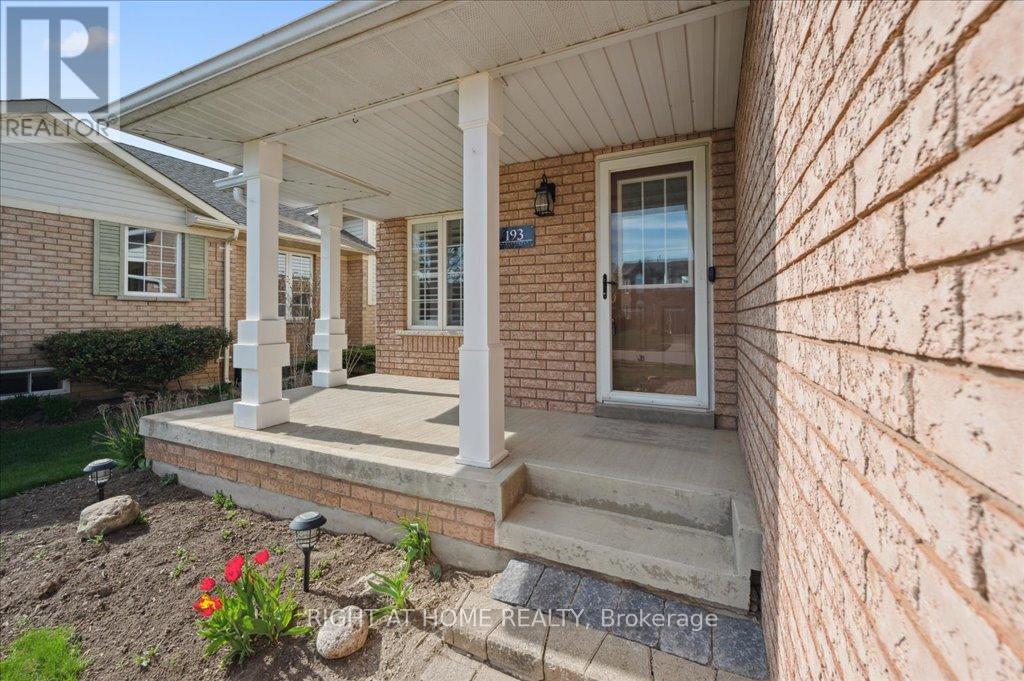
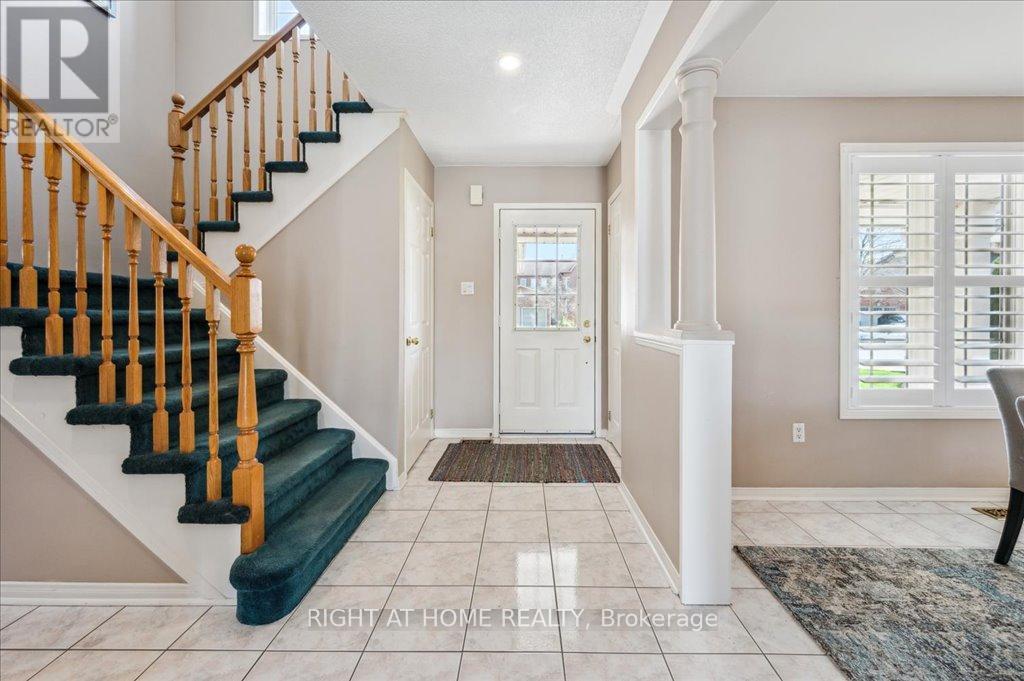
$859,900
193 HARWOOD ROAD
Cambridge, Ontario, Ontario, N1S4R9
MLS® Number: X12313616
Property description
Welcome to 193 Harwood Rd, a charming 3-bedroom, 3-bathroom family home offering the perfect balance of comfort and potential. This spacious property features a large deck, ideal for outdoor entertaining or enjoying a quiet moment, and an inviting outdoor pool. Perfect for cooling off during those warm summer months.Inside, you'll find three generous bedrooms and three bathrooms, providing ample space and privacy for your family. The large unfinished basement presents a unique opportunity to customize the space to fit your needs, whether you envision a home theatre, gym, additional living area, or something else entirely. With its great location close to schools, parks, and local amenities, this home is an excellent choice for families looking to grow and make their mark.
Building information
Type
*****
Age
*****
Amenities
*****
Appliances
*****
Basement Development
*****
Basement Type
*****
Construction Style Attachment
*****
Cooling Type
*****
Exterior Finish
*****
Fireplace Present
*****
FireplaceTotal
*****
Foundation Type
*****
Half Bath Total
*****
Heating Fuel
*****
Heating Type
*****
Size Interior
*****
Stories Total
*****
Utility Water
*****
Land information
Sewer
*****
Size Depth
*****
Size Frontage
*****
Size Irregular
*****
Size Total
*****
Rooms
Main level
Living room
*****
Laundry room
*****
Kitchen
*****
Dining room
*****
Bathroom
*****
Second level
Bathroom
*****
Primary Bedroom
*****
Bedroom 2
*****
Bedroom
*****
Bathroom
*****
Main level
Living room
*****
Laundry room
*****
Kitchen
*****
Dining room
*****
Bathroom
*****
Second level
Bathroom
*****
Primary Bedroom
*****
Bedroom 2
*****
Bedroom
*****
Bathroom
*****
Main level
Living room
*****
Laundry room
*****
Kitchen
*****
Dining room
*****
Bathroom
*****
Second level
Bathroom
*****
Primary Bedroom
*****
Bedroom 2
*****
Bedroom
*****
Bathroom
*****
Courtesy of RIGHT AT HOME REALTY
Book a Showing for this property
Please note that filling out this form you'll be registered and your phone number without the +1 part will be used as a password.

