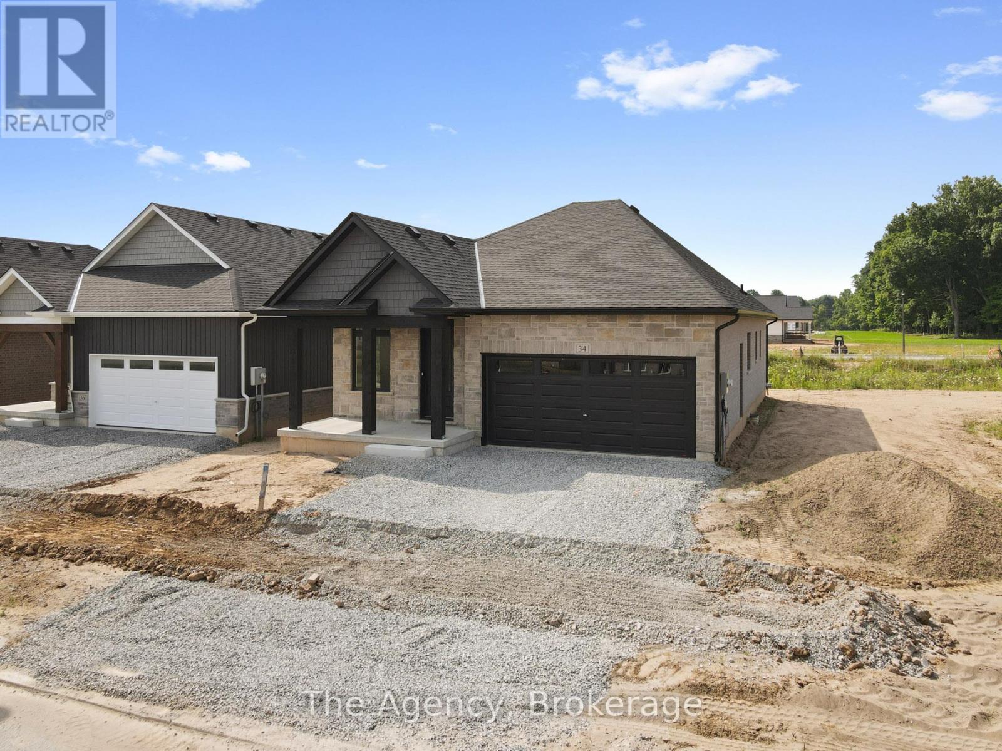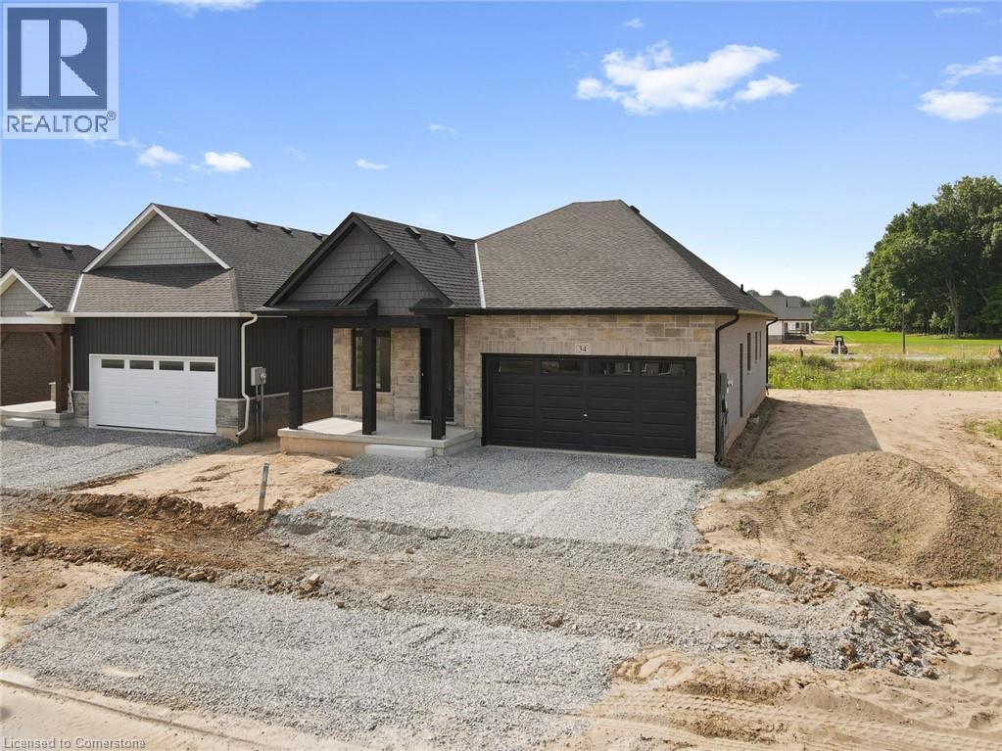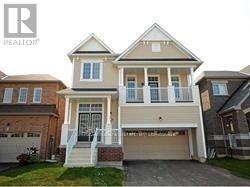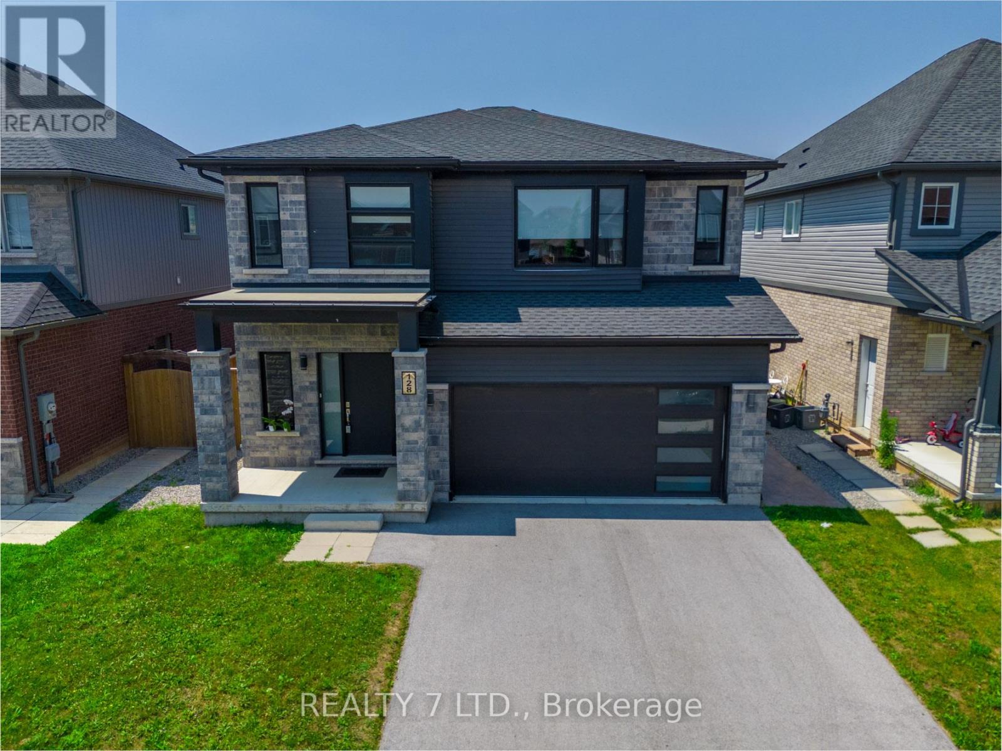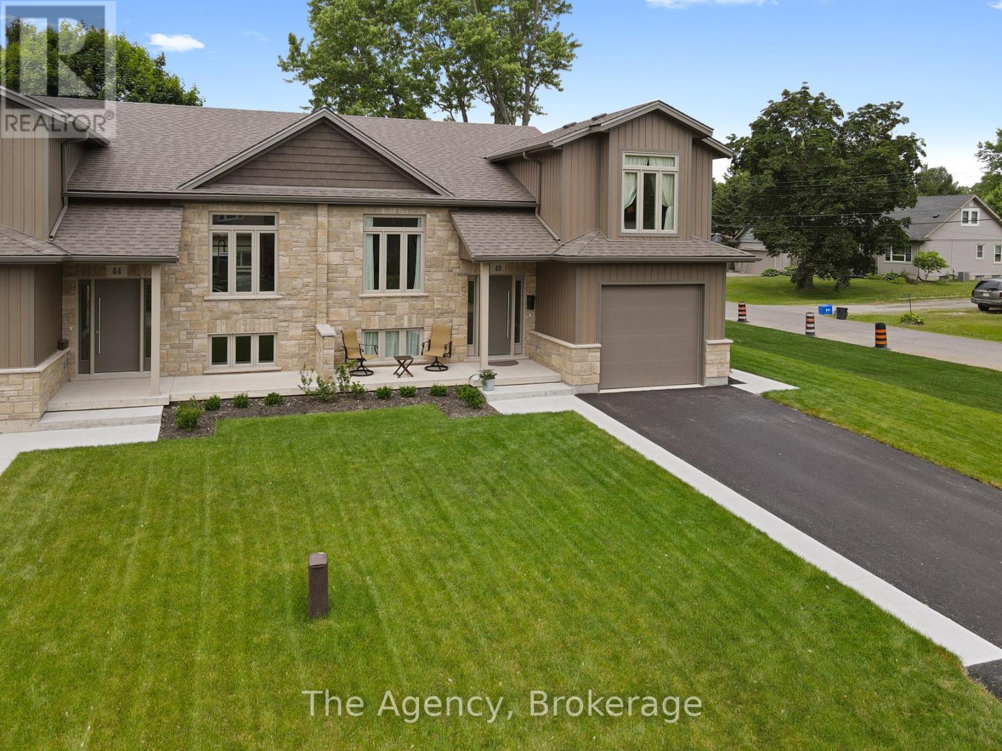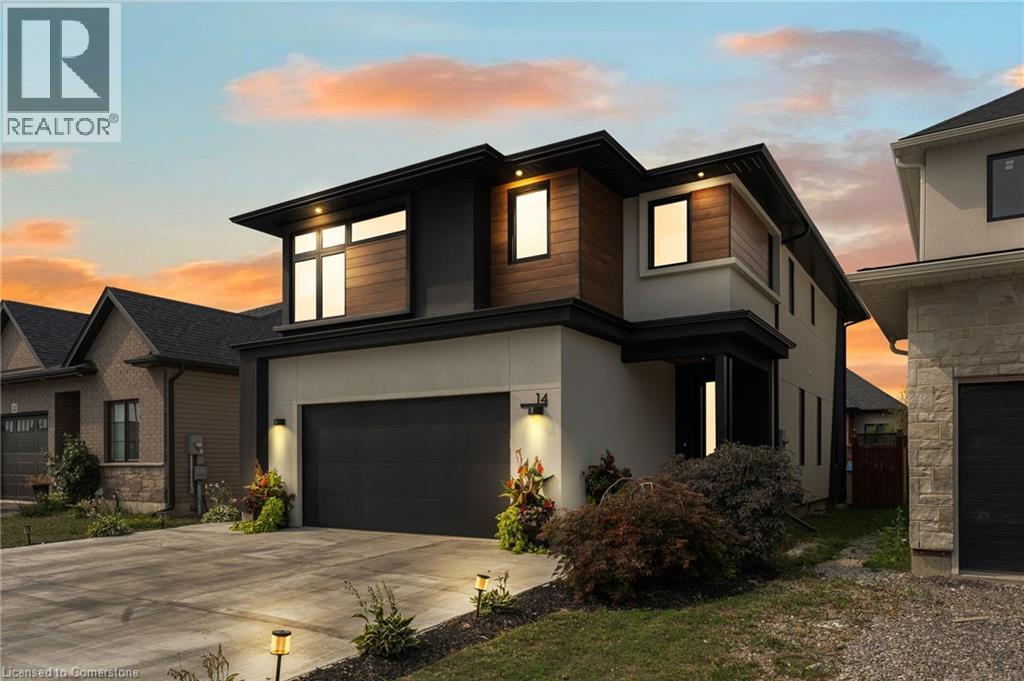Free account required
Unlock the full potential of your property search with a free account! Here's what you'll gain immediate access to:
- Exclusive Access to Every Listing
- Personalized Search Experience
- Favorite Properties at Your Fingertips
- Stay Ahead with Email Alerts
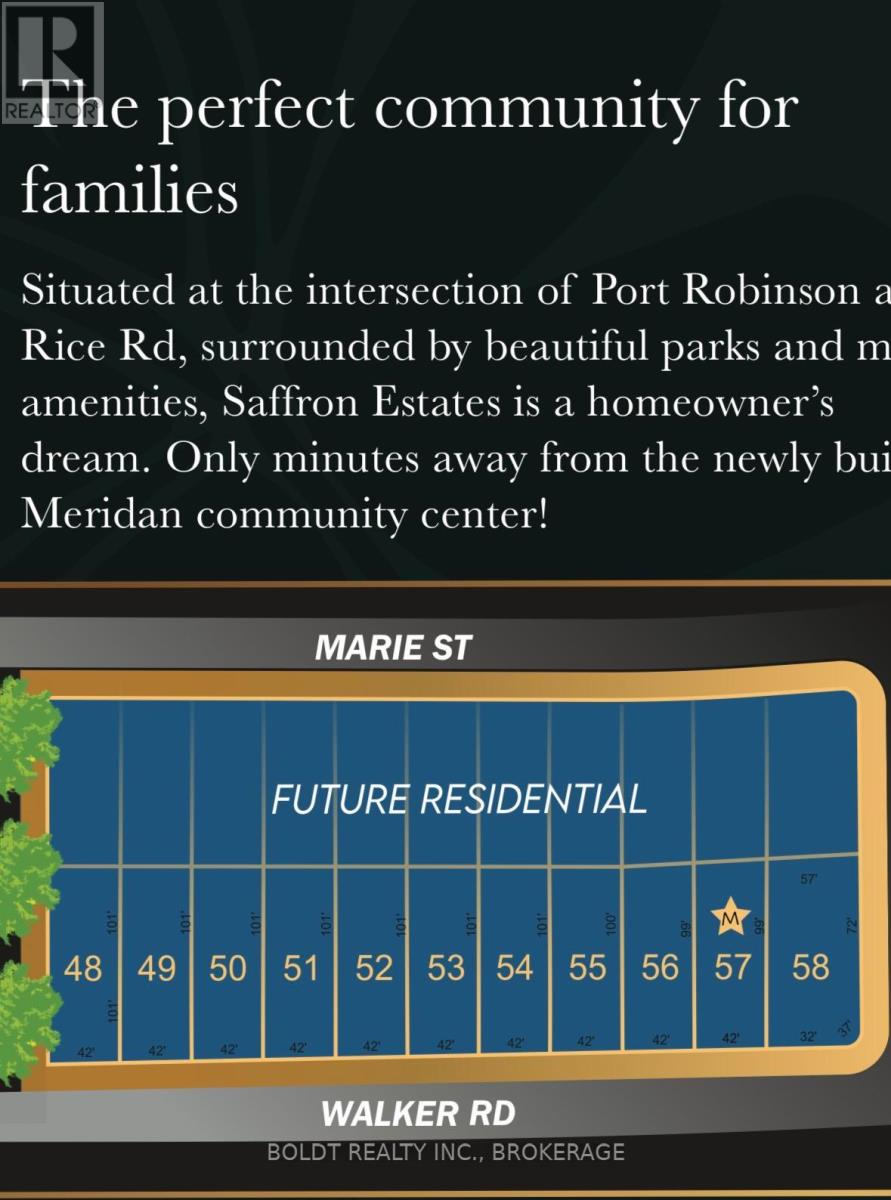
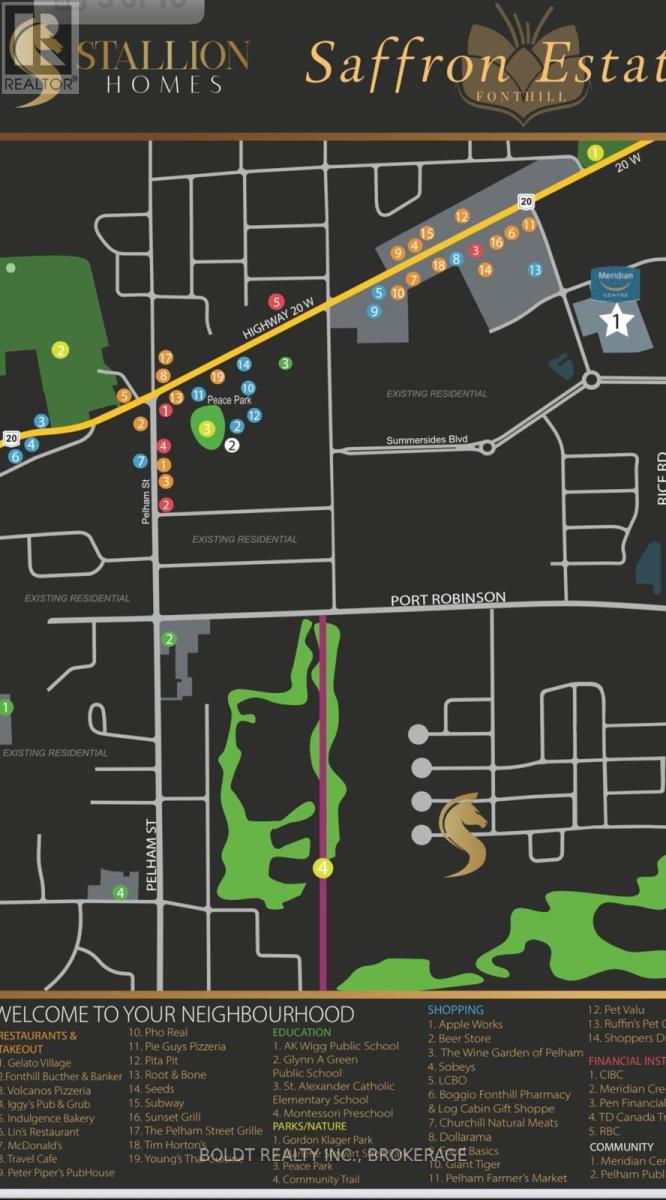
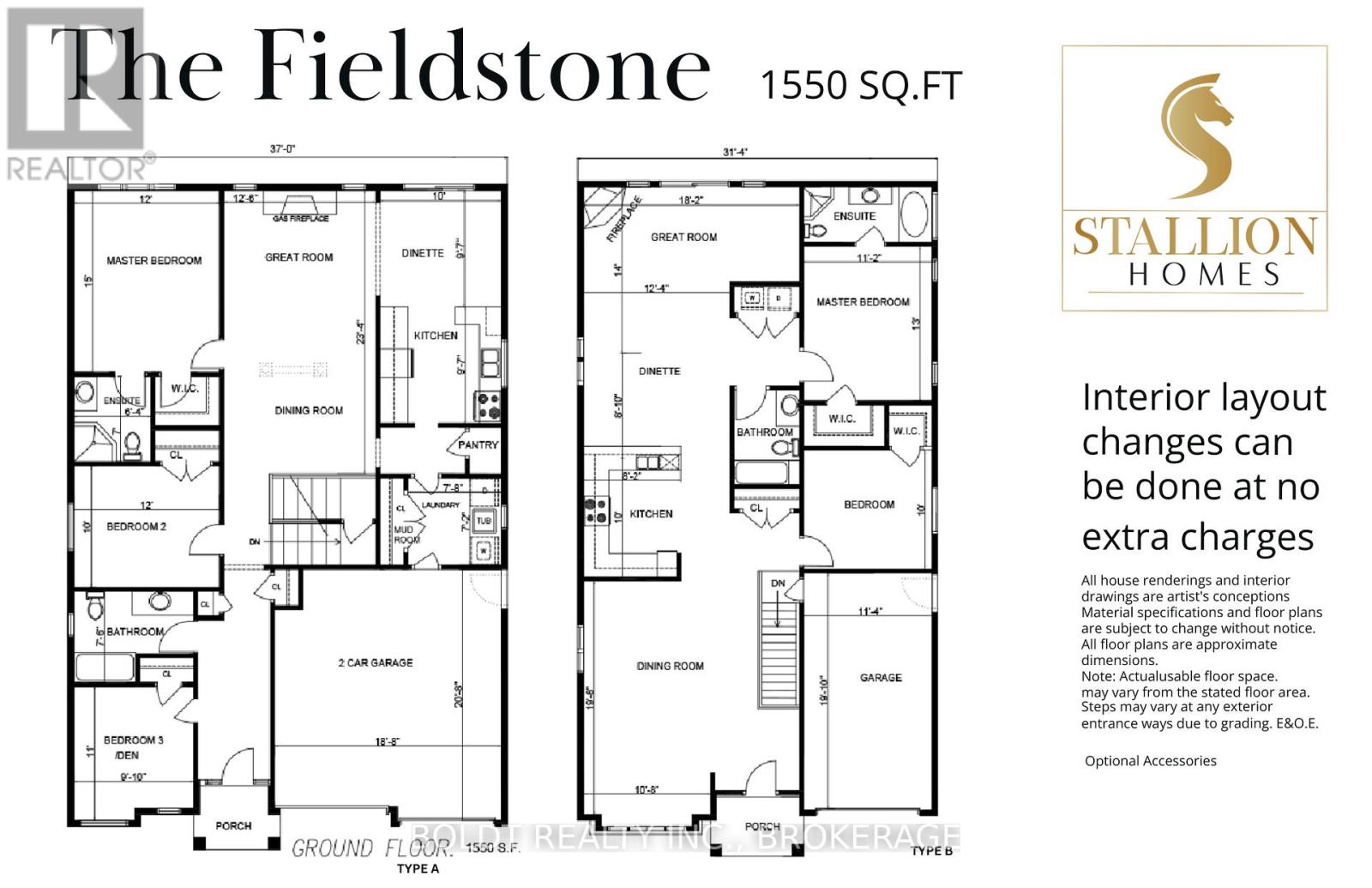
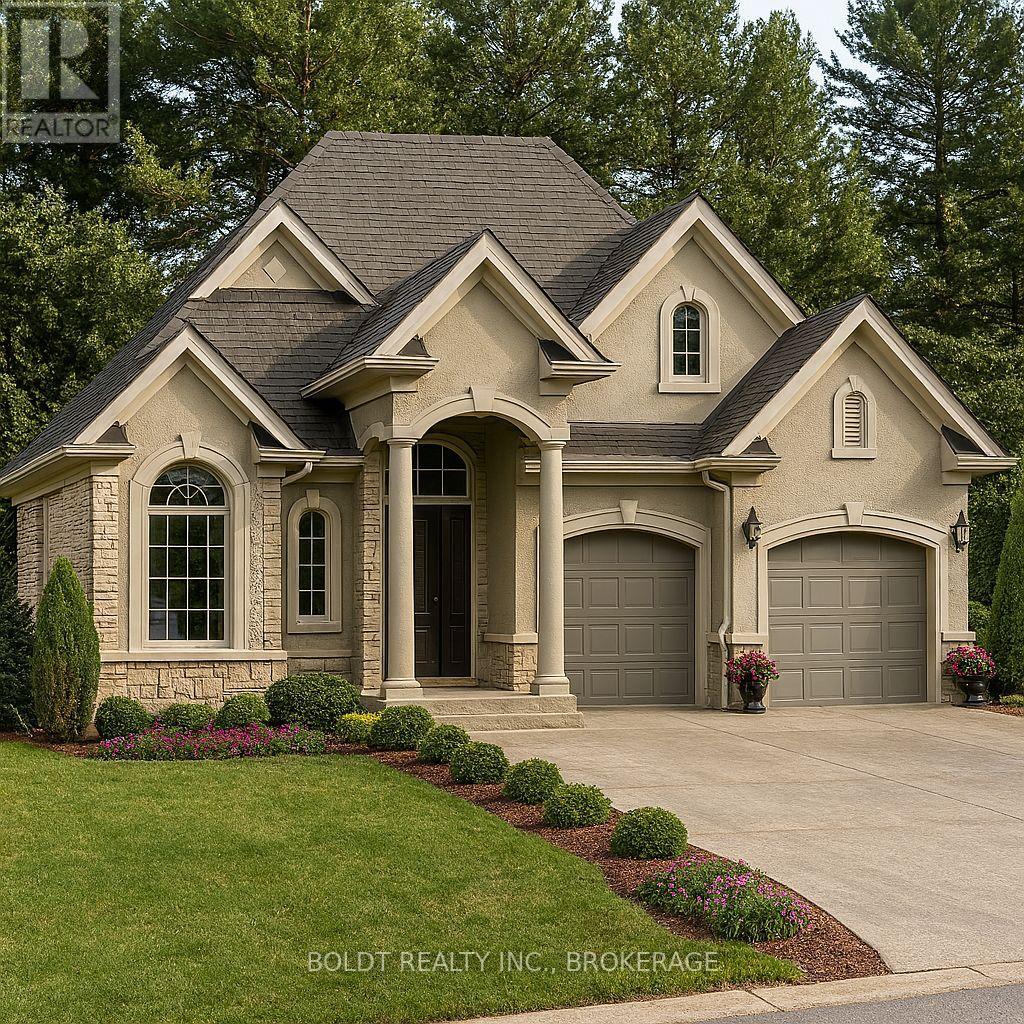
$995,000
169 WALKER ROAD
Pelham, Ontario, Ontario, L3B5N5
MLS® Number: X12316841
Property description
ATTENTION HOME BUYERS: Take advantage of our exclusive 2.74% mortgage rate for 3 years with just 10% down, available with approved financing. Welcome to The Fieldstone to be built by Stallion Homes, a beautifully designed 1,550 sq ft fully customizable bungalow, to be built by award-winning Stallion Homes and backed by a full 7-Year Tarion Warranty. Thoughtfully crafted for comfort, function, and flexibility, this 3-bedroom, 2-bathroom home offers spacious main-floor living with the rare opportunity to personalize every detail from layout to finishes at no additional cost. Step inside to soaring 9 ft ceilings and a seamless open-concept layout that brings together the great room, dining area, chef-inspired kitchen, and walk-in pantry. The dinette provides a bright and cozy space for everyday meals, while an optional fireplace upgrade enhances the warmth and ambiance of the great room. The private primary suite features a large walk-in closet and a spa-like 4-piece ensuite with double sinks. Bedrooms 2 and 3 are located near a second full bathroom, offering ideal space for family, guests, or a home office. Located in one of Fonthill's most desirable communities, you're just minutes from top-rated schools, boutique shops, parks, and all essential amenities. Contact us to build your next custom home.
Building information
Type
*****
Appliances
*****
Architectural Style
*****
Basement Features
*****
Basement Type
*****
Construction Style Attachment
*****
Cooling Type
*****
Exterior Finish
*****
Fireplace Present
*****
Foundation Type
*****
Half Bath Total
*****
Heating Fuel
*****
Heating Type
*****
Size Interior
*****
Stories Total
*****
Utility Water
*****
Land information
Sewer
*****
Size Depth
*****
Size Frontage
*****
Size Irregular
*****
Size Total
*****
Rooms
Ground level
Bathroom
*****
Office
*****
Dining room
*****
Kitchen
*****
Living room
*****
Second level
Bedroom
*****
Bedroom
*****
Bedroom
*****
Bathroom
*****
Primary Bedroom
*****
Bathroom
*****
Bathroom
*****
Courtesy of BOLDT REALTY INC., BROKERAGE
Book a Showing for this property
Please note that filling out this form you'll be registered and your phone number without the +1 part will be used as a password.
