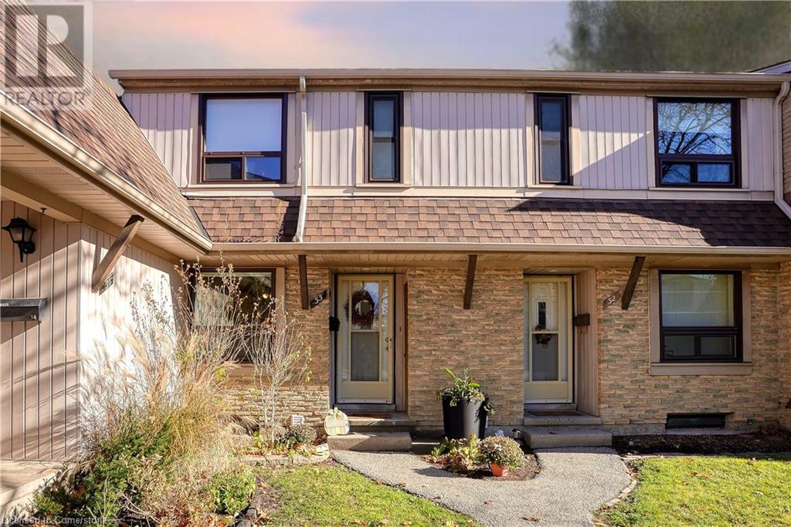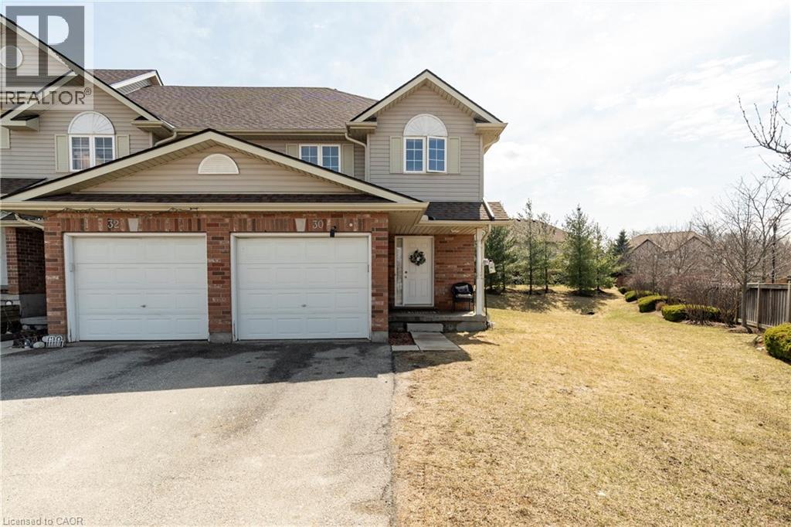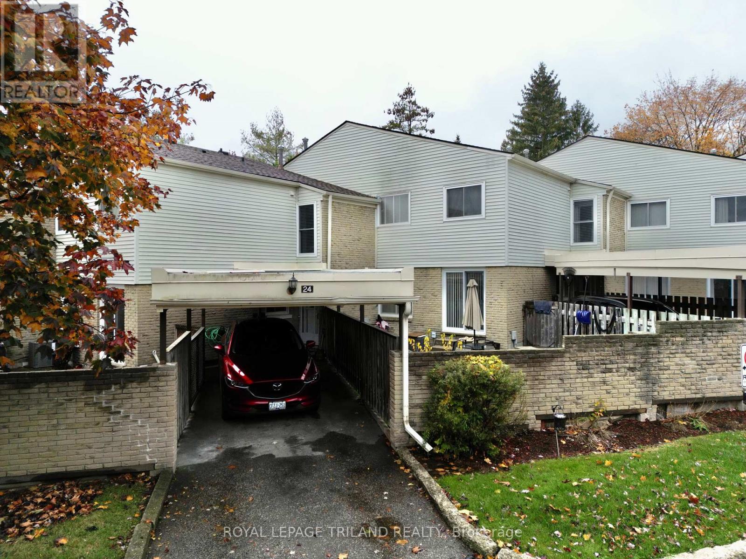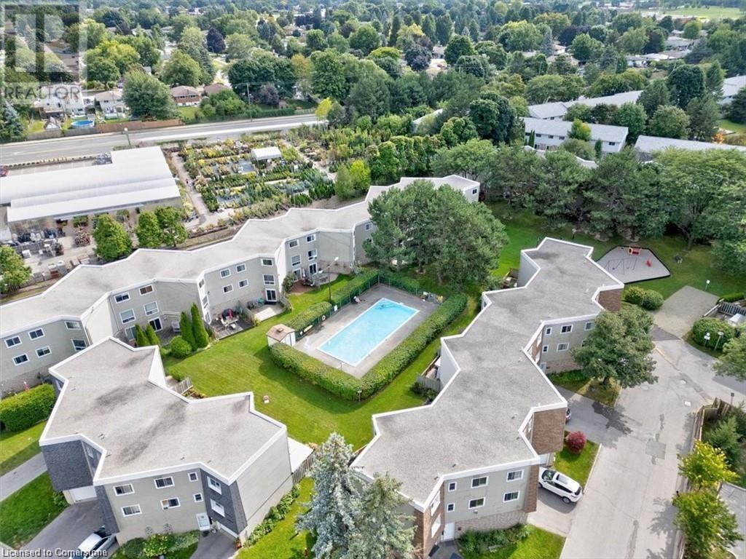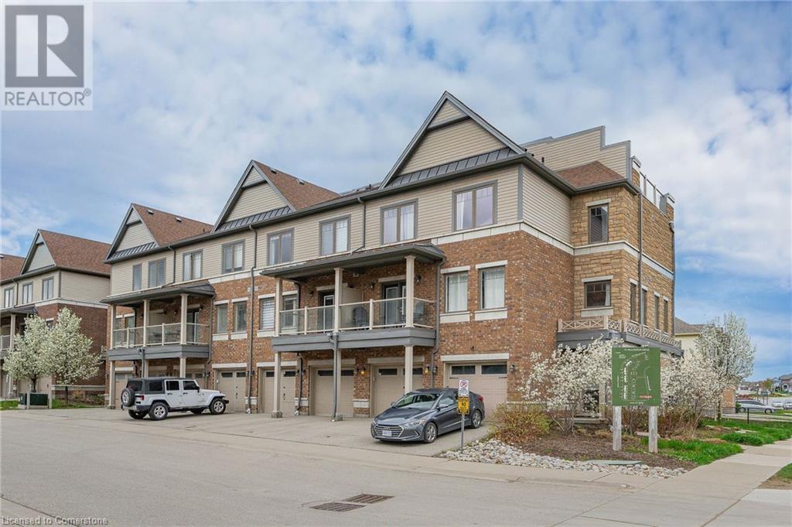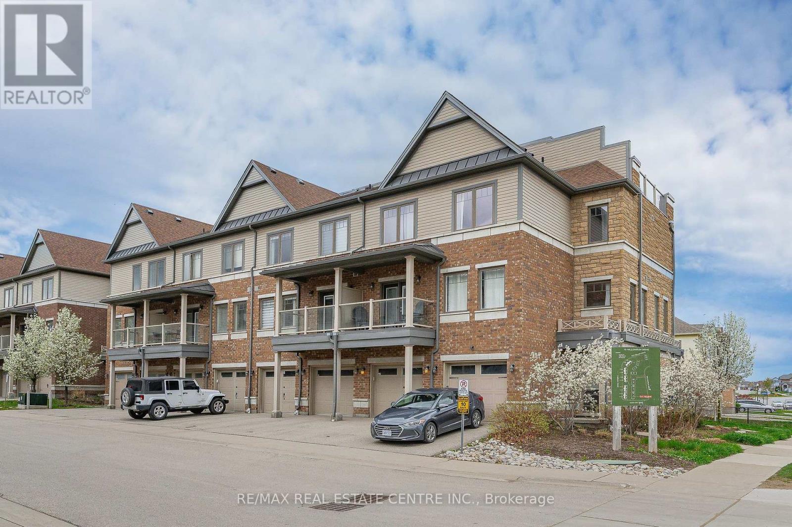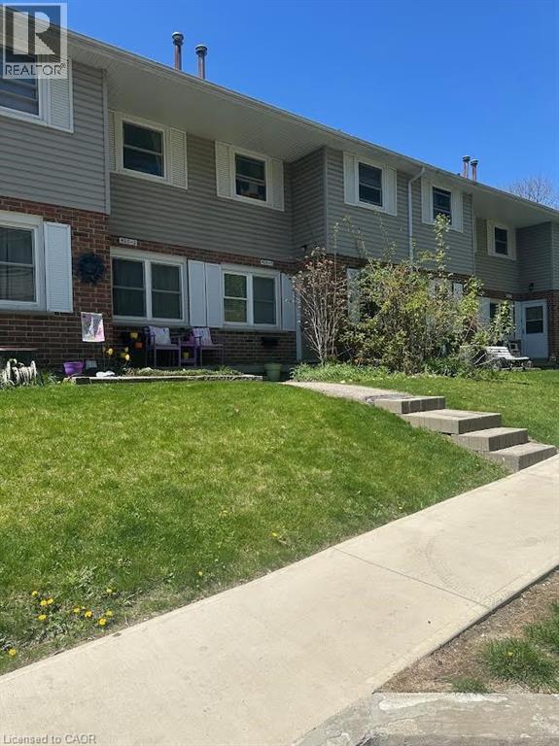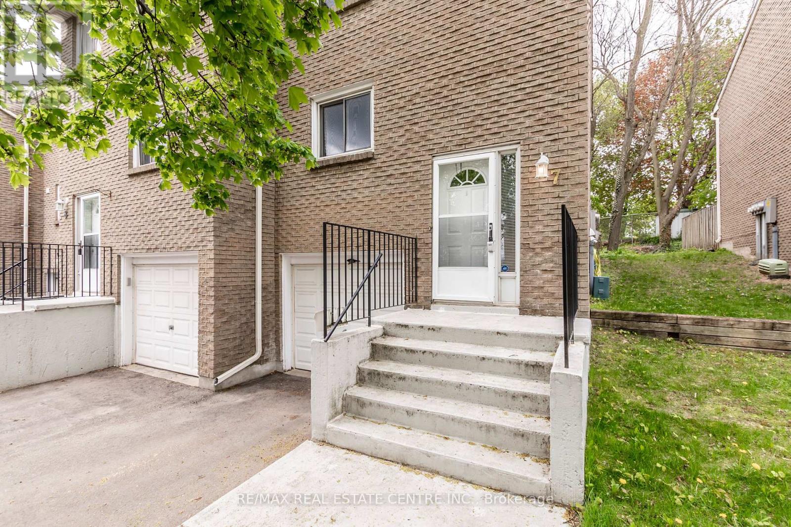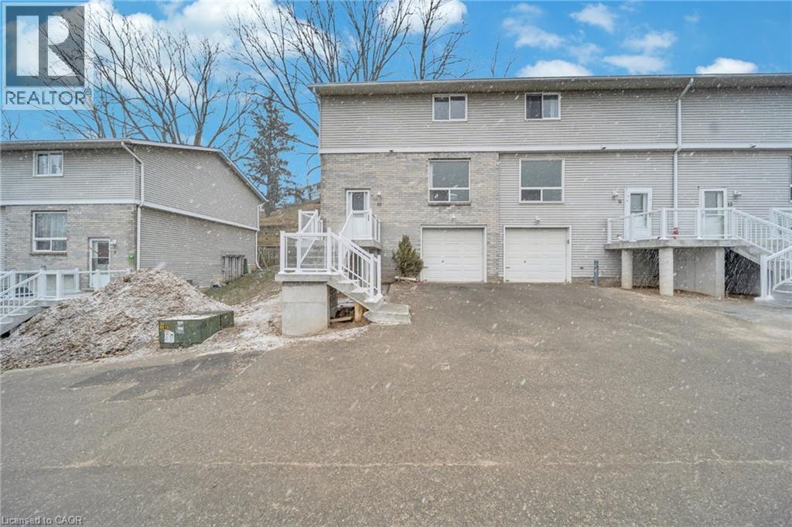Free account required
Unlock the full potential of your property search with a free account! Here's what you'll gain immediate access to:
- Exclusive Access to Every Listing
- Personalized Search Experience
- Favorite Properties at Your Fingertips
- Stay Ahead with Email Alerts
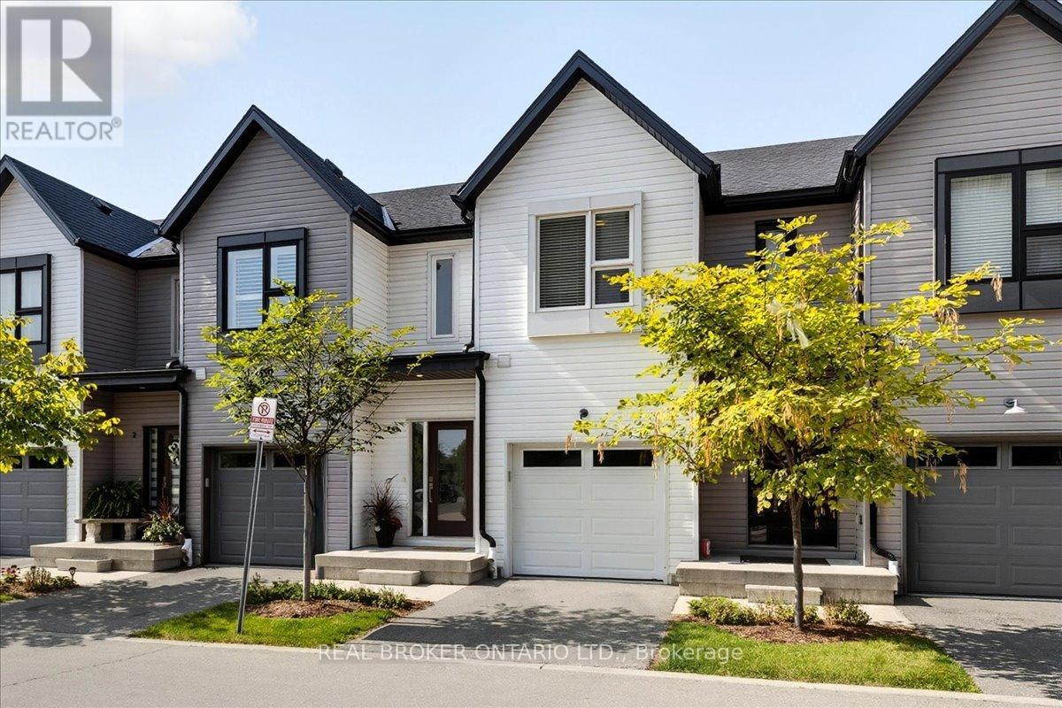
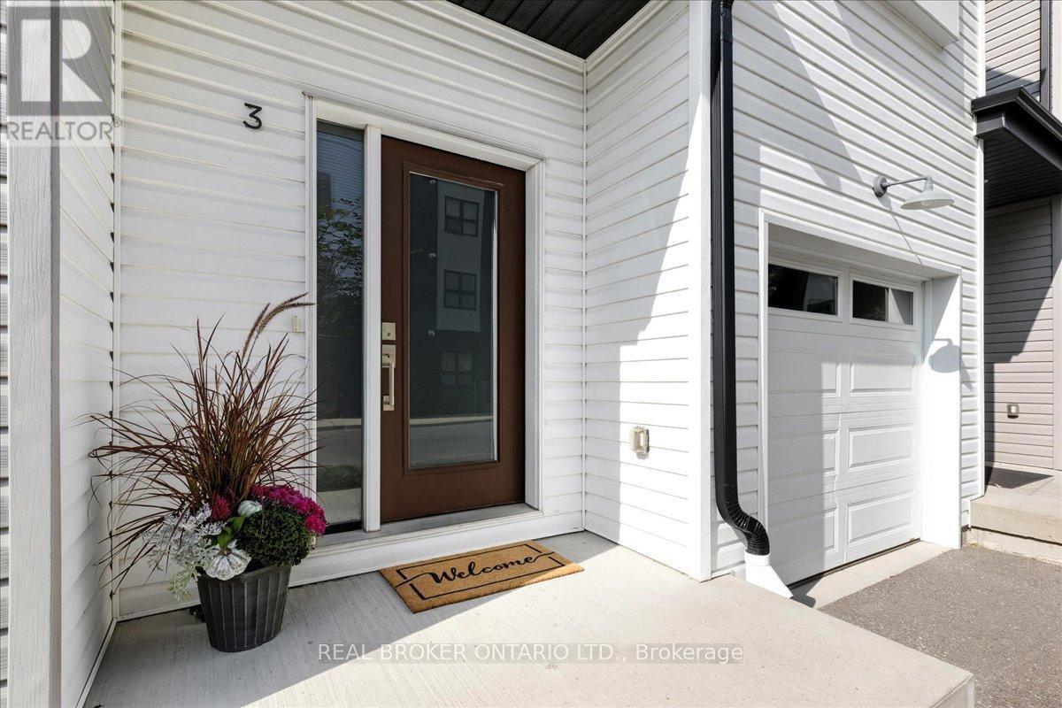
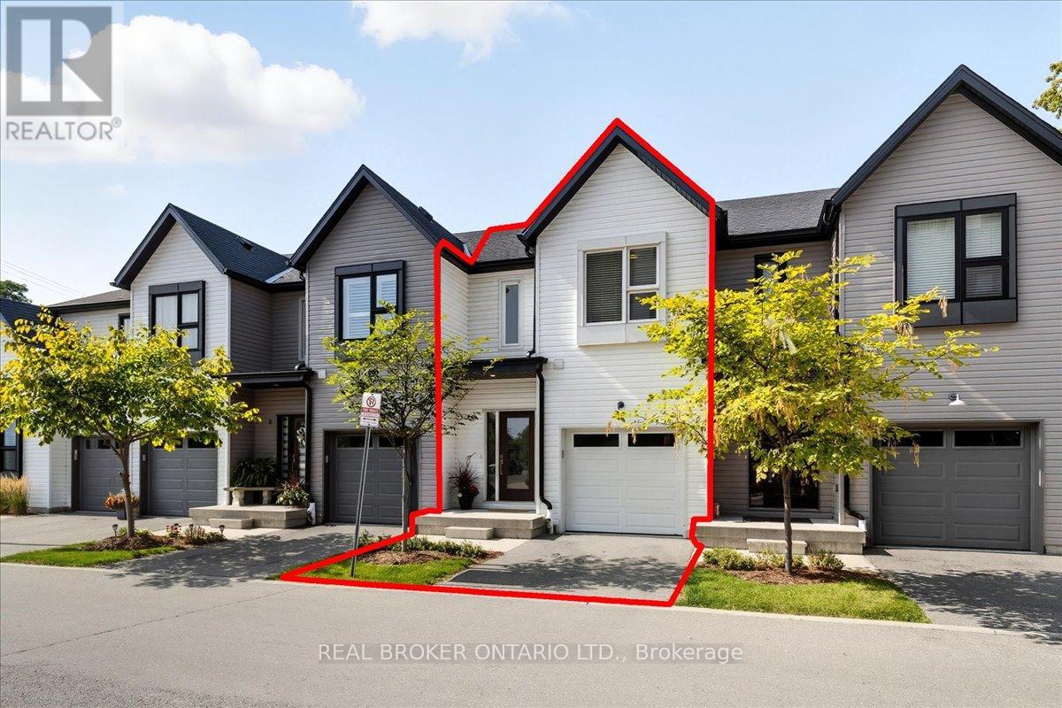
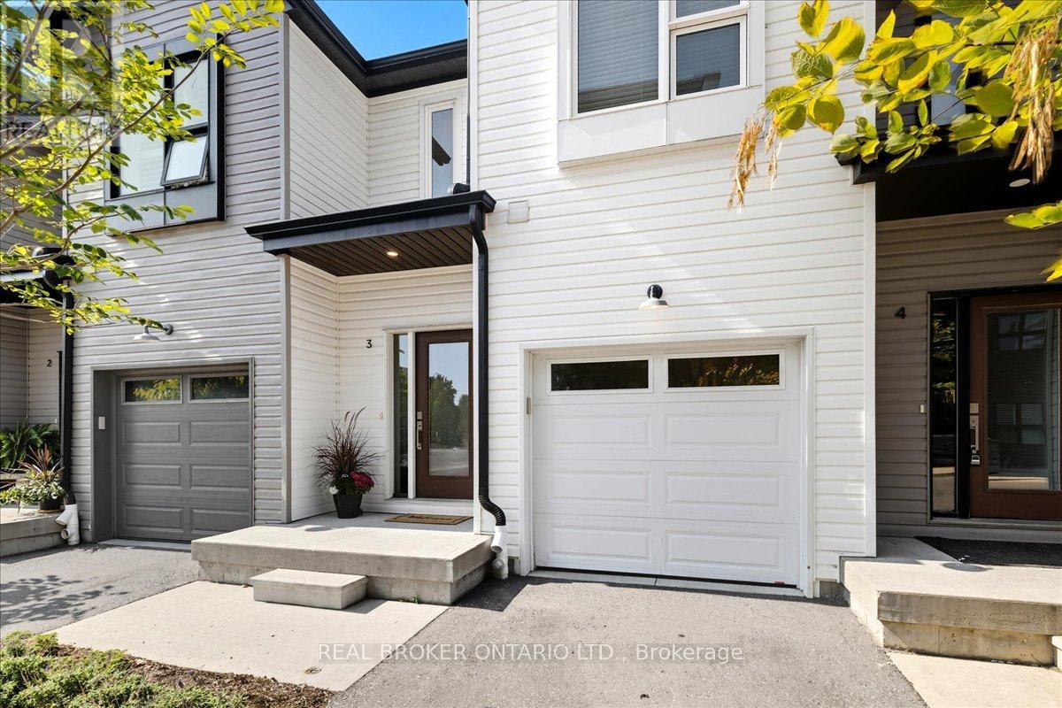
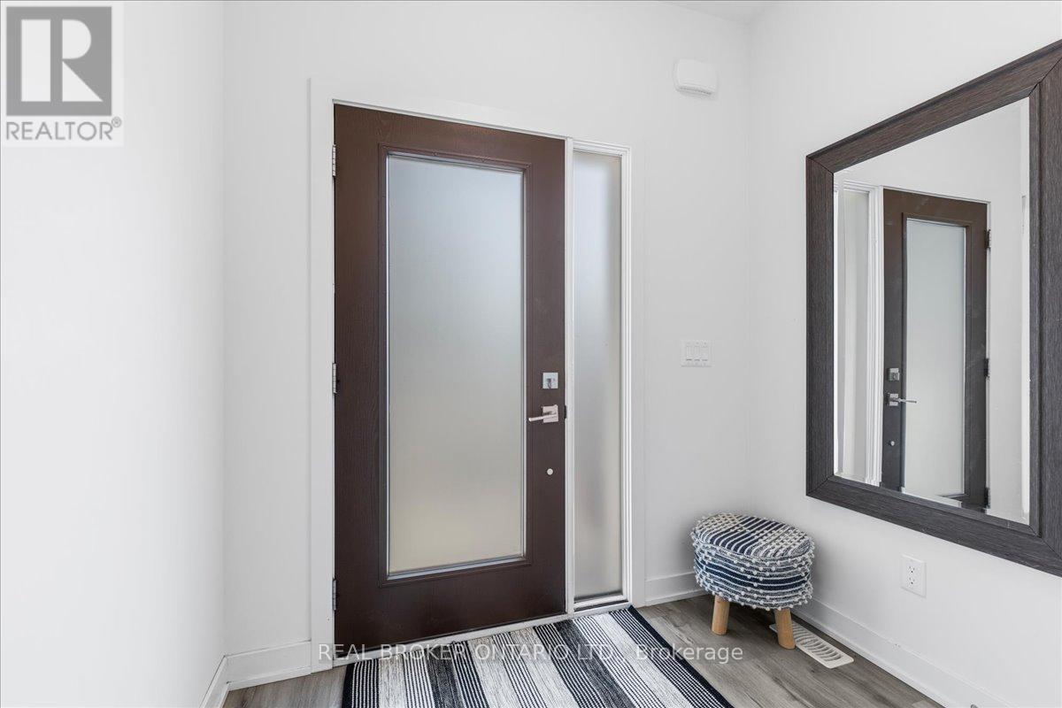
$579,900
3 - 110 FERGUS AVENUE
Kitchener, Ontario, Ontario, N2A0K9
MLS® Number: X12394896
Property description
Welcome to 110 Fergus Avenue Unit #3 in Kitcheners popular Stanley Park neighbourhood. Built in 2020, this charming 1,522 sq. ft. townhouse condo offers modern style and thoughtful design, perfect for anyone looking for a comfortable and convenient place to call home. From the inviting curb appeal to the attached garage, private driveway, visitor parking, and the quiet, peaceful feel of the complex, youll feel at ease from the moment you arrive. Inside, the open-concept main floor is bright and spacious, with a beautiful kitchen that features quartz countertops, white cabinetry, and a large island that makes both everyday living and entertaining easy. The dining area opens with sliders to the outdoors, while a convenient powder room is tucked near the front entrance. Upstairs, the primary bedroom feels like a retreat with its large, bright walk-in closet and private ensuite, while two additional generous bedrooms and another full bath provide plenty of space for family, guests, or a home office. The unfinished basement offers endless potential to create the space that suits your lifestyle. With all neutral finishes throughout, this home is truly move-in ready. Located in Stanley Park, youll love being close to great schools, parks, shopping, and quick access to the expressway. Whether youre a first-time buyer, young family, downsizer, or an investor seeking a turnkey property in a prime location with easy maintenance, this home is a wonderful option. Come see how lovely life could be at 110 Fergus Avenue.
Building information
Type
*****
Appliances
*****
Basement Development
*****
Basement Type
*****
Cooling Type
*****
Exterior Finish
*****
Half Bath Total
*****
Heating Fuel
*****
Heating Type
*****
Size Interior
*****
Stories Total
*****
Land information
Rooms
Main level
Bathroom
*****
Kitchen
*****
Dining room
*****
Living room
*****
Second level
Bathroom
*****
Bathroom
*****
Bedroom 3
*****
Bedroom 2
*****
Primary Bedroom
*****
Courtesy of REAL BROKER ONTARIO LTD.
Book a Showing for this property
Please note that filling out this form you'll be registered and your phone number without the +1 part will be used as a password.
