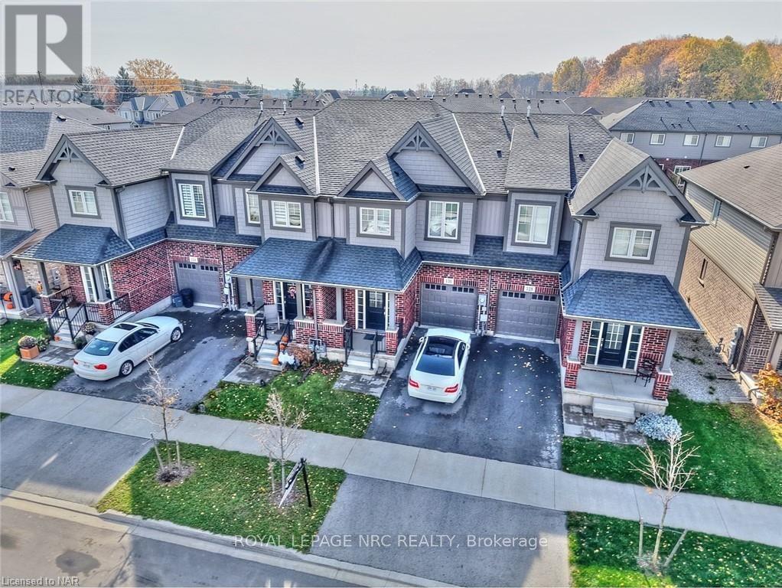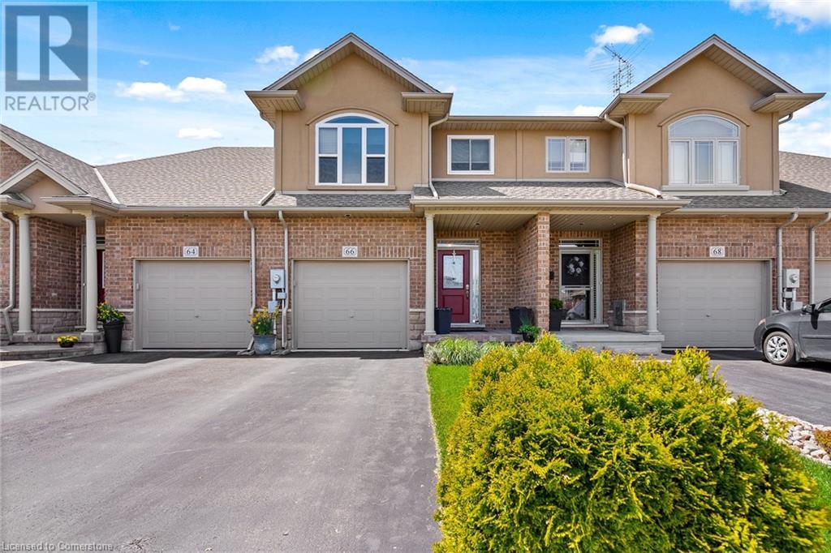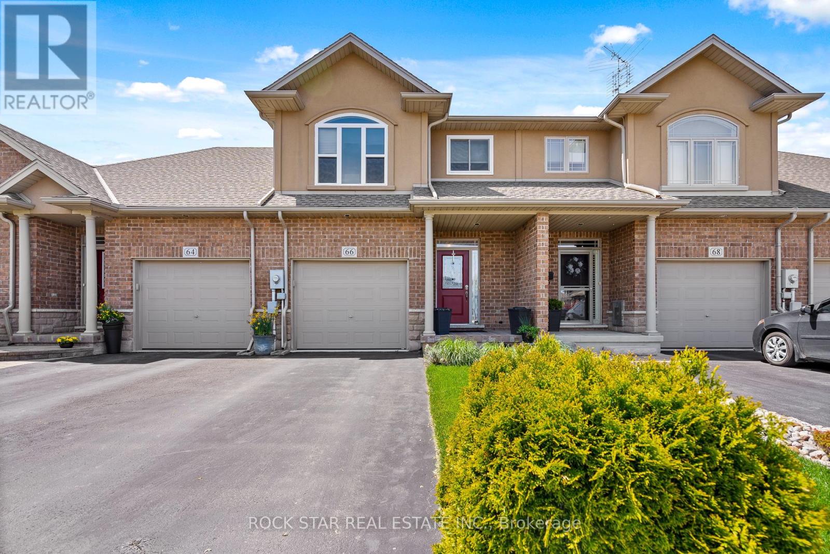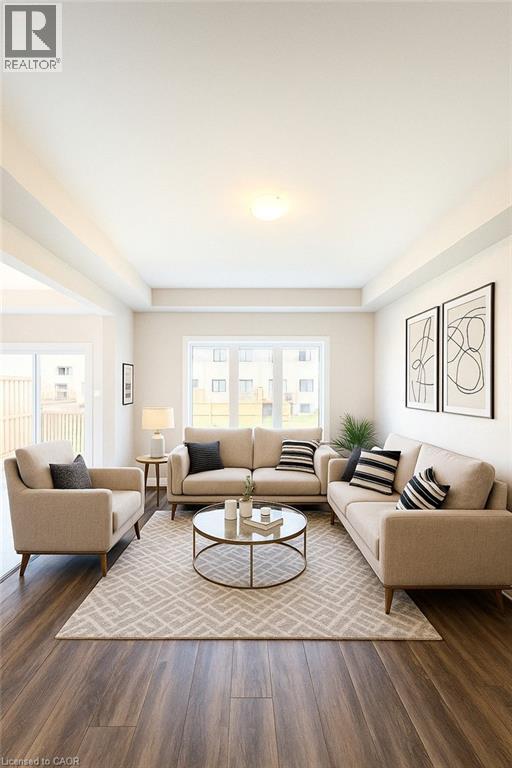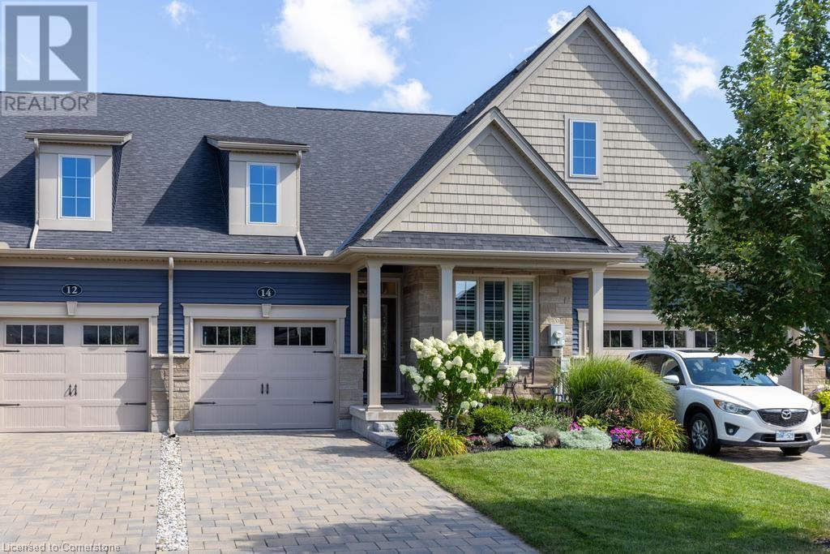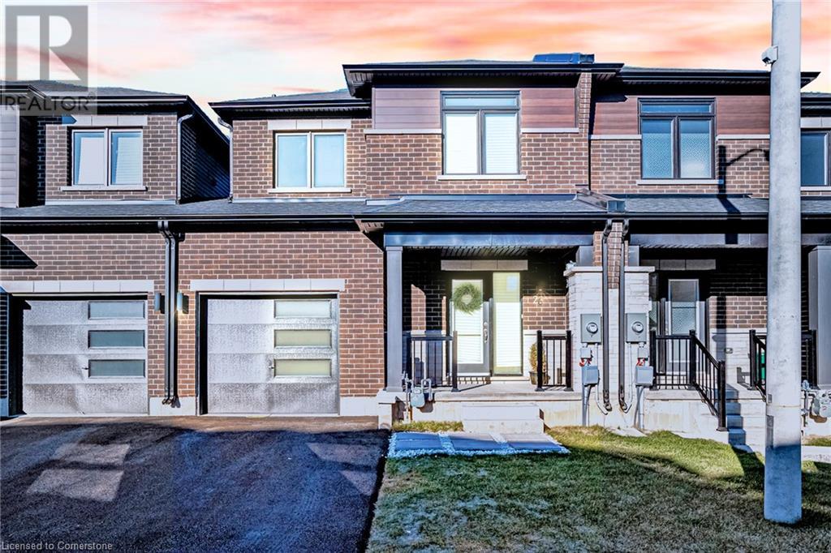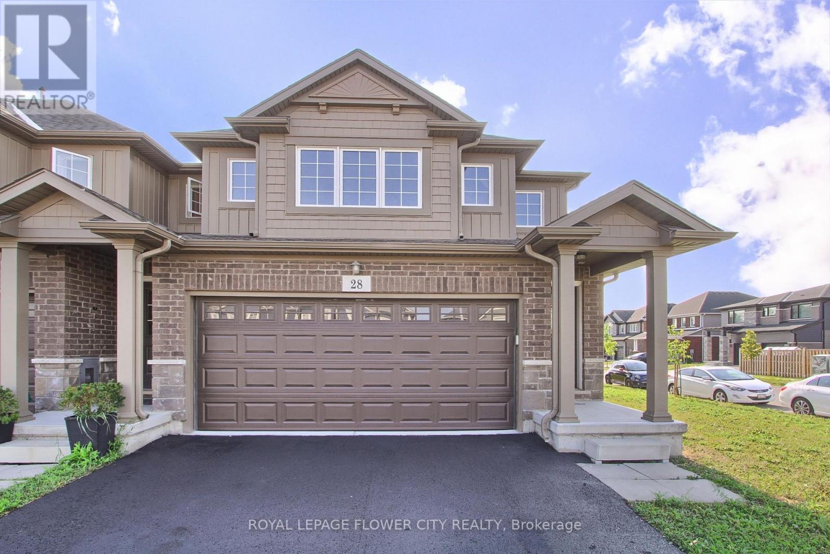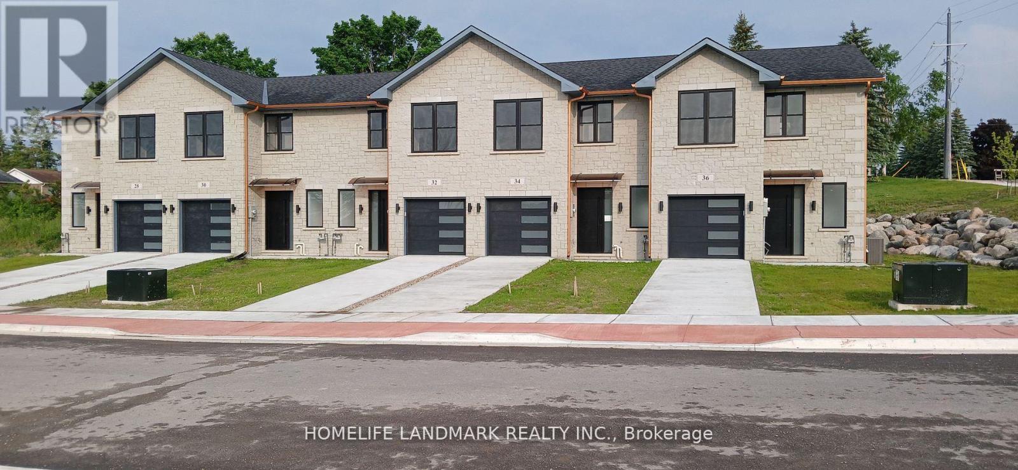Free account required
Unlock the full potential of your property search with a free account! Here's what you'll gain immediate access to:
- Exclusive Access to Every Listing
- Personalized Search Experience
- Favorite Properties at Your Fingertips
- Stay Ahead with Email Alerts
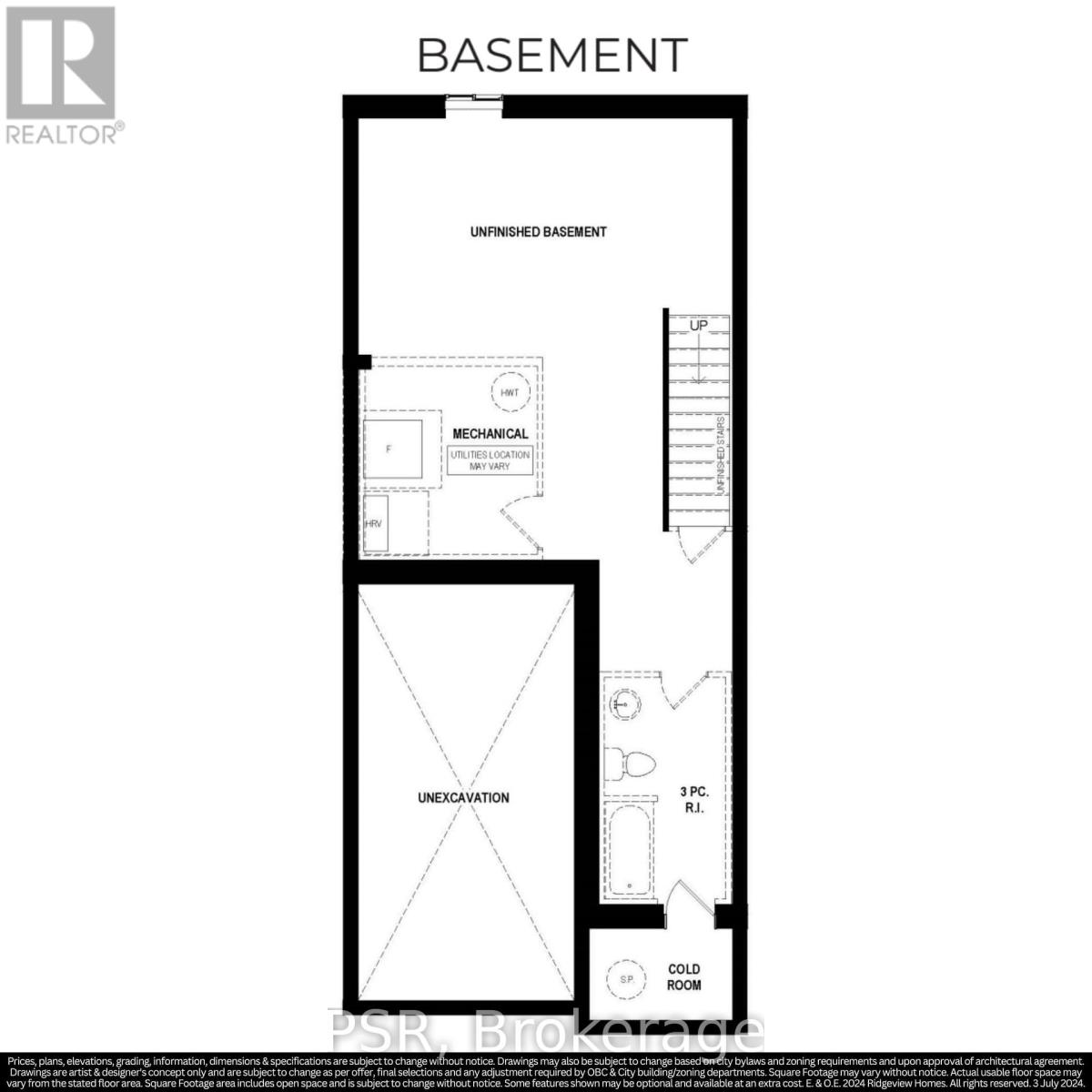
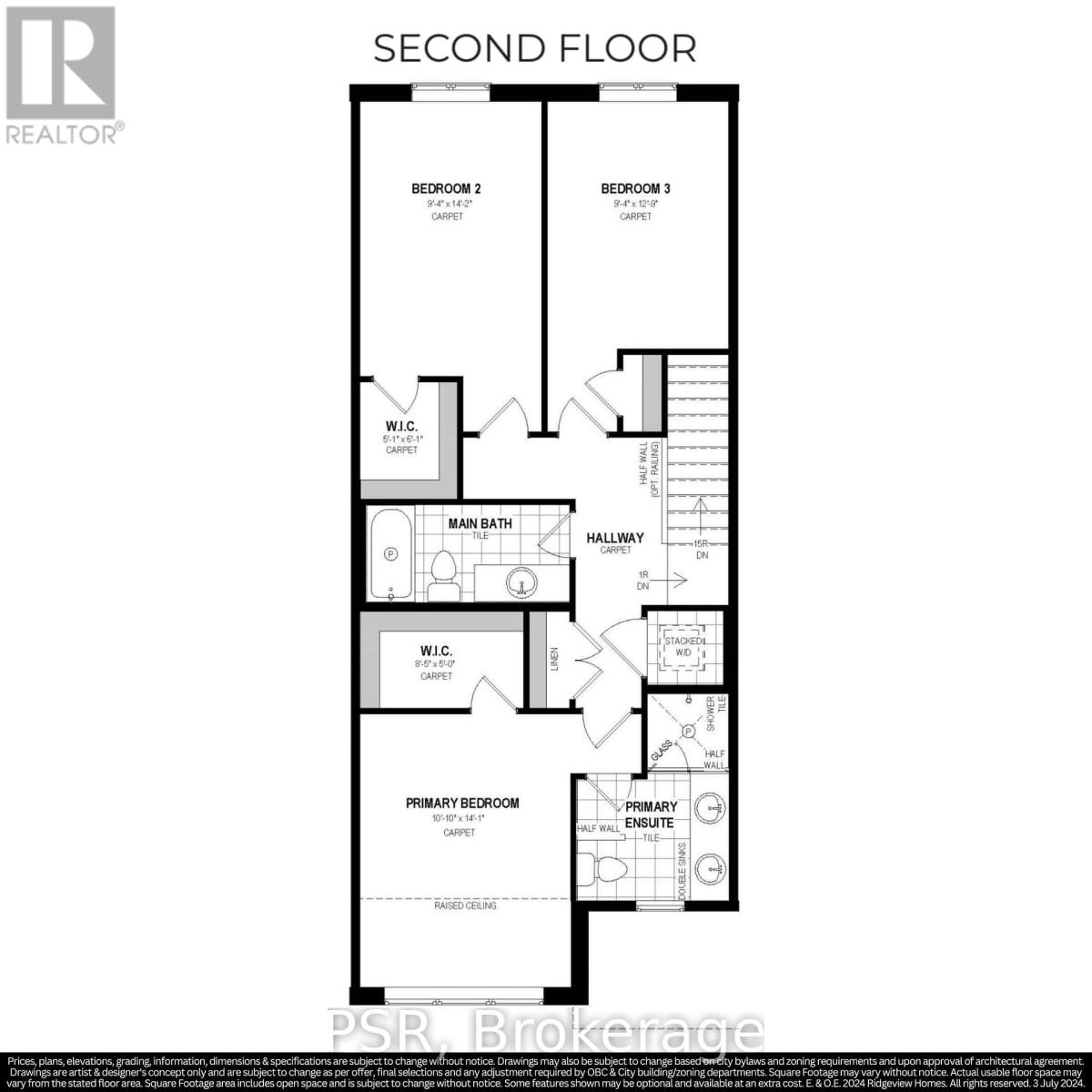
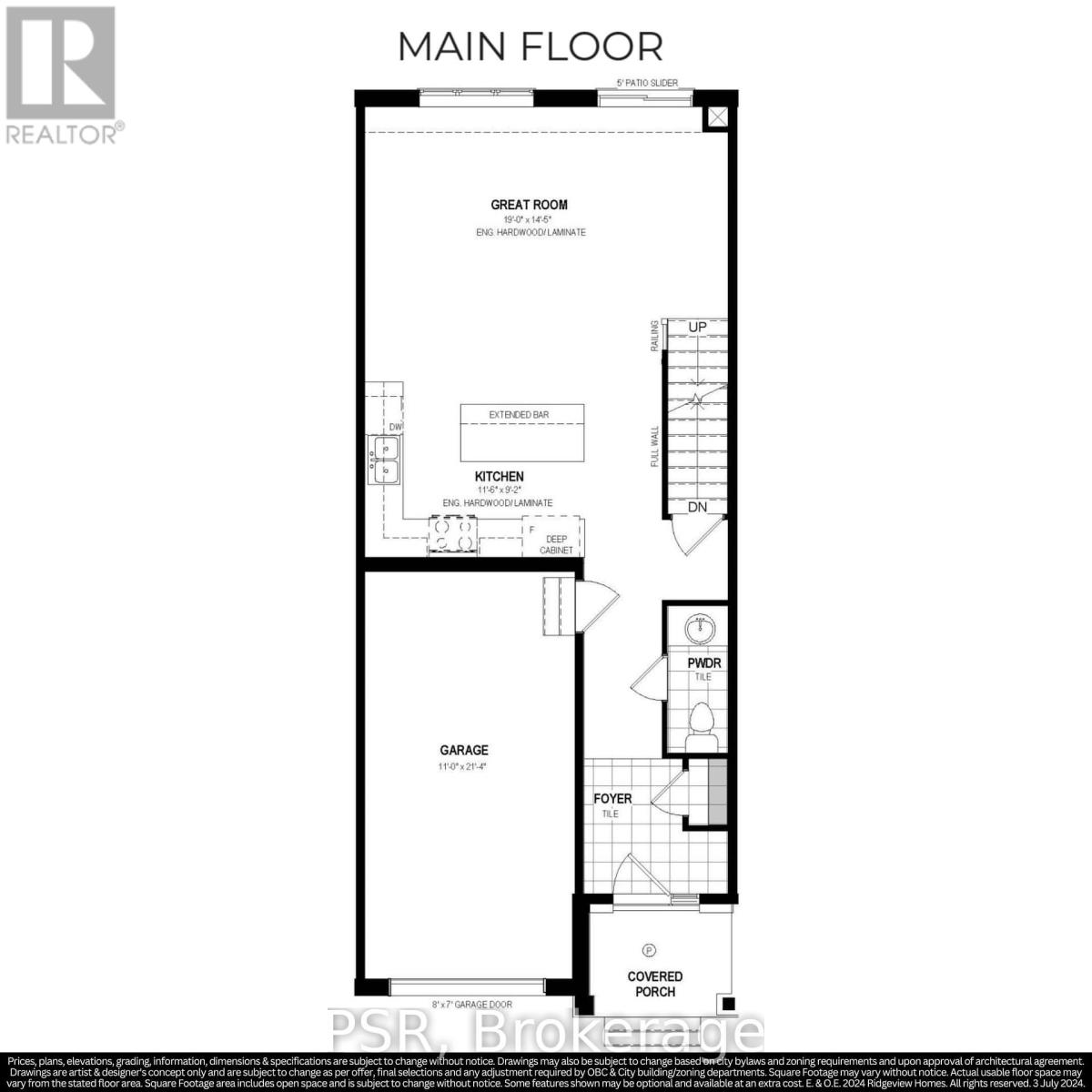
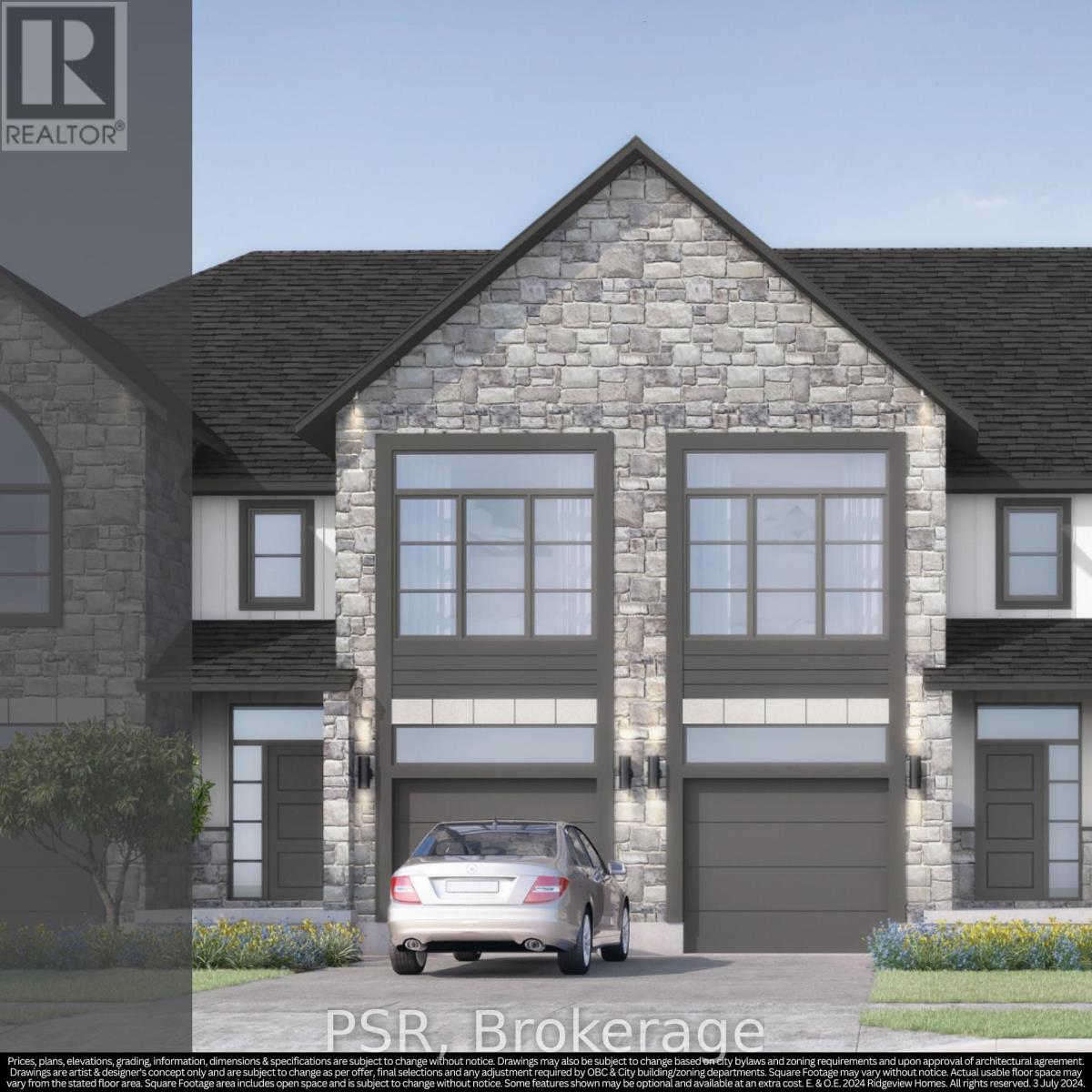
$749,800
LOT D18 RIVERGREEN CRESCENT
Cambridge, Ontario, Ontario, N1S0G1
MLS® Number: X12440182
Property description
OPEN HOUSE: Saturday & Sunday 1:00pm-5:00pm at the model home/sales office located at 19 Rivergreen Cres., Cambridge. Step into this stunning freehold townhome in the sought-after Westwood Village community. Offering 1,520 square feet of thoughtfully designed living space, this 3-bedroom, 2.5-bathroom home blends style and practicality for modern living. The carpet-free, open-concept main floor is bright and inviting, highlighted by a sleek kitchen with 36-inch upper cabinets, quartz countertops, an extended breakfast bar, and seamless flow into the dining and living areas - an ideal space for family gatherings or entertaining guests. Upstairs, the primary suite serves as a relaxing retreat, complete with a double-sink vanity and a tiled glass walk-in shower. Two additional spacious bedrooms and a convenient laundry room round out the second floor. The basement offers a 3-piece rough-in and a cold room with sump pump, providing flexibility for future finishes. With a single-car garage and the trusted craftsmanship on Ridgeview Homes, this property delivers both quality and peace of mind. Set in a prime location near walking trails, parks, and just minutes from Conestoga College and Highway 401, this home is the perfect balance of comfort, convenience, and community.
Building information
Type
*****
Age
*****
Basement Development
*****
Basement Type
*****
Construction Style Attachment
*****
Cooling Type
*****
Exterior Finish
*****
Foundation Type
*****
Half Bath Total
*****
Heating Fuel
*****
Heating Type
*****
Size Interior
*****
Stories Total
*****
Utility Water
*****
Land information
Amenities
*****
Sewer
*****
Size Depth
*****
Size Frontage
*****
Size Irregular
*****
Size Total
*****
Rooms
Main level
Great room
*****
Kitchen
*****
Second level
Bathroom
*****
Bedroom 3
*****
Bedroom 2
*****
Bathroom
*****
Bedroom
*****
Courtesy of PSR
Book a Showing for this property
Please note that filling out this form you'll be registered and your phone number without the +1 part will be used as a password.
