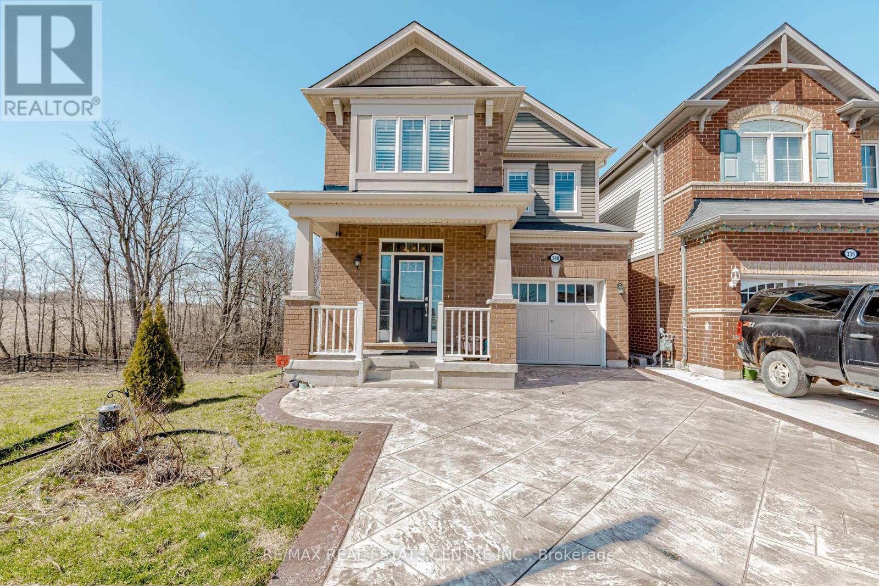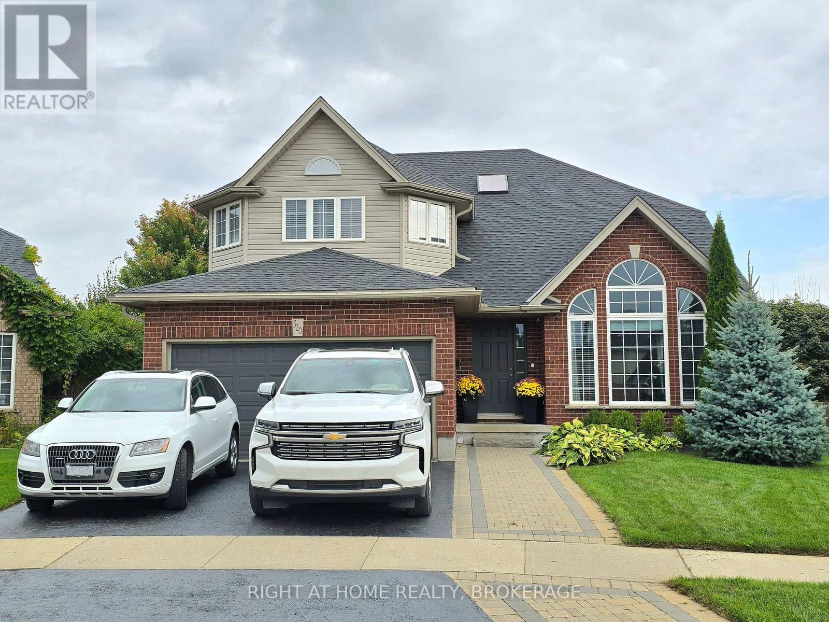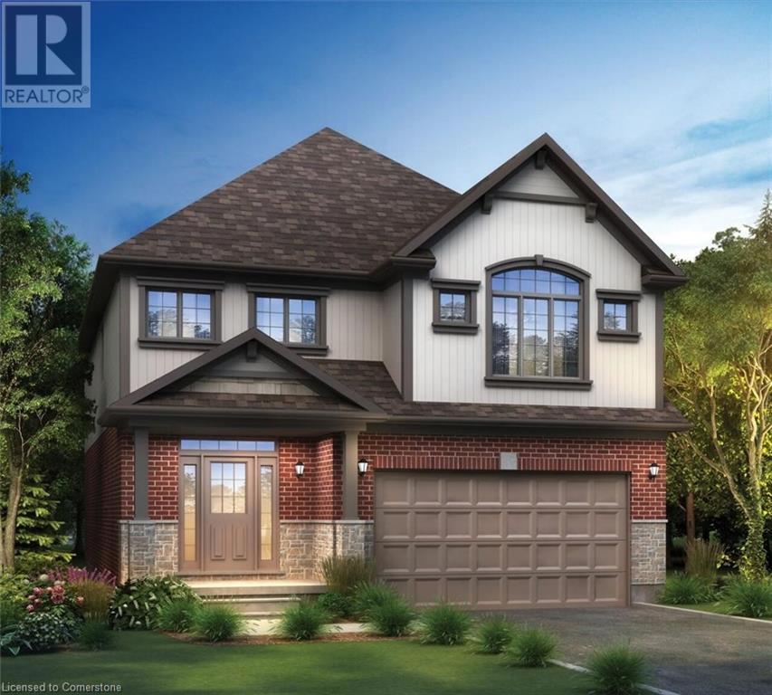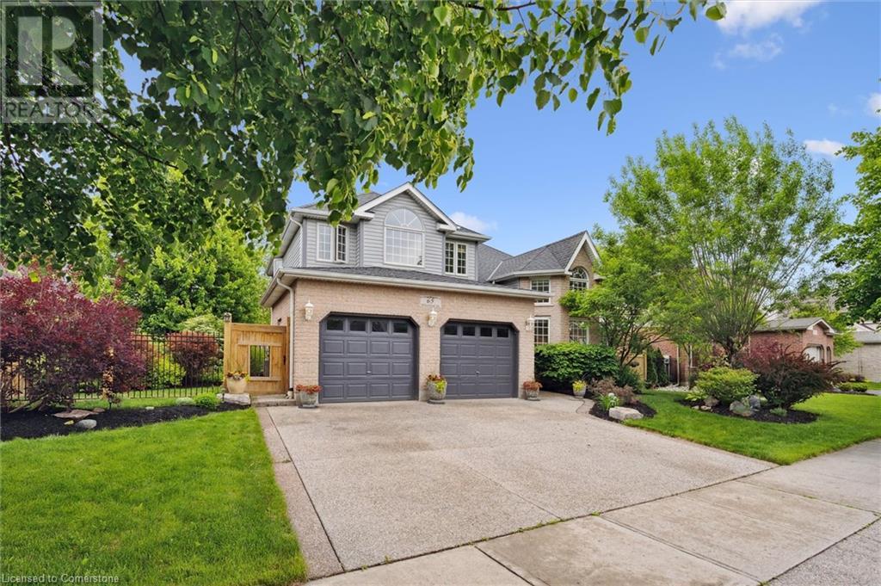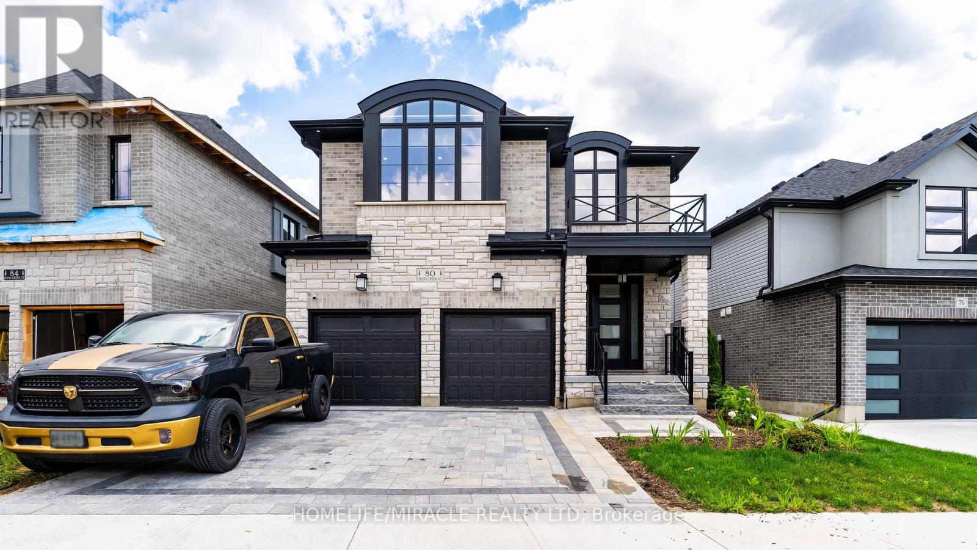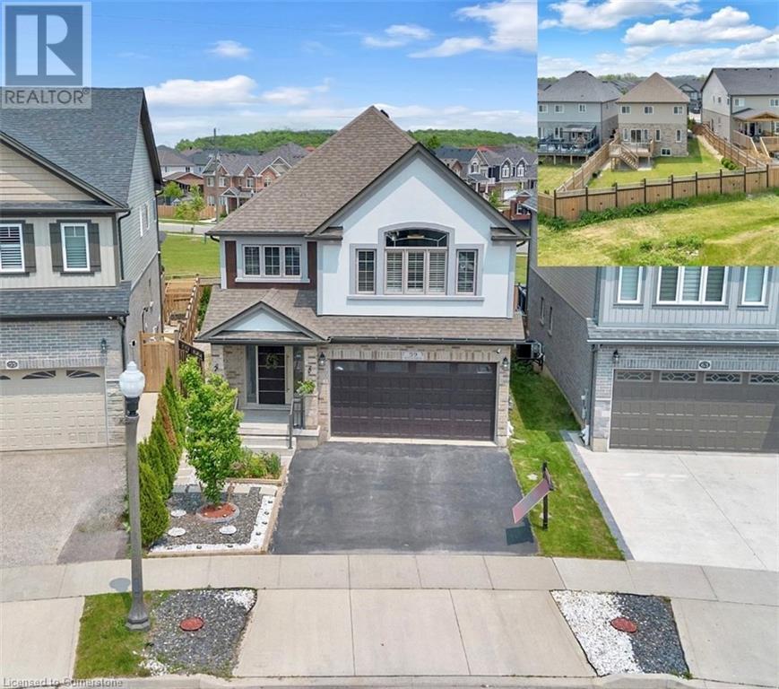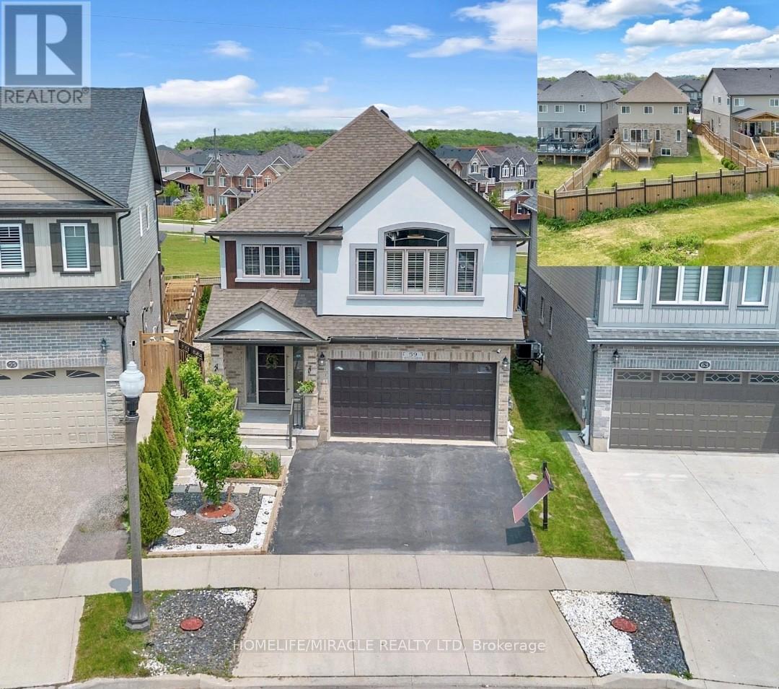Free account required
Unlock the full potential of your property search with a free account! Here's what you'll gain immediate access to:
- Exclusive Access to Every Listing
- Personalized Search Experience
- Favorite Properties at Your Fingertips
- Stay Ahead with Email Alerts
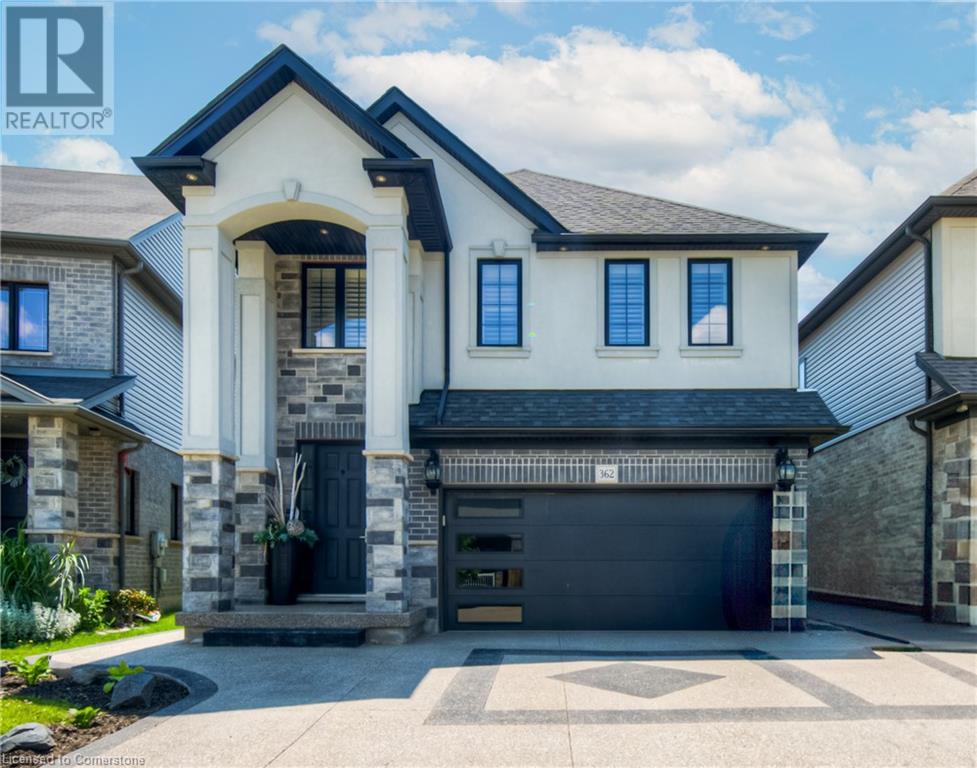
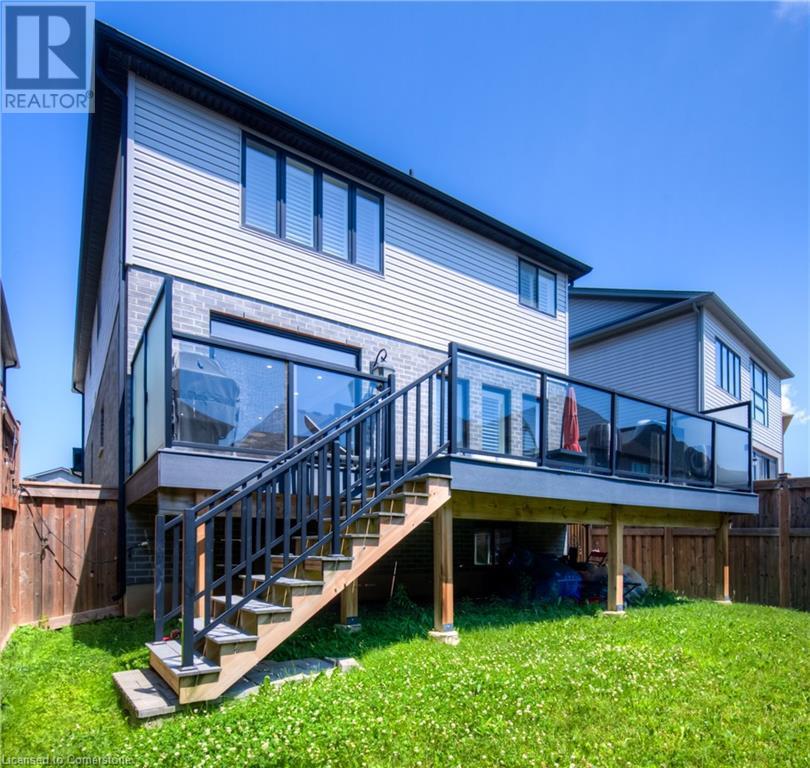
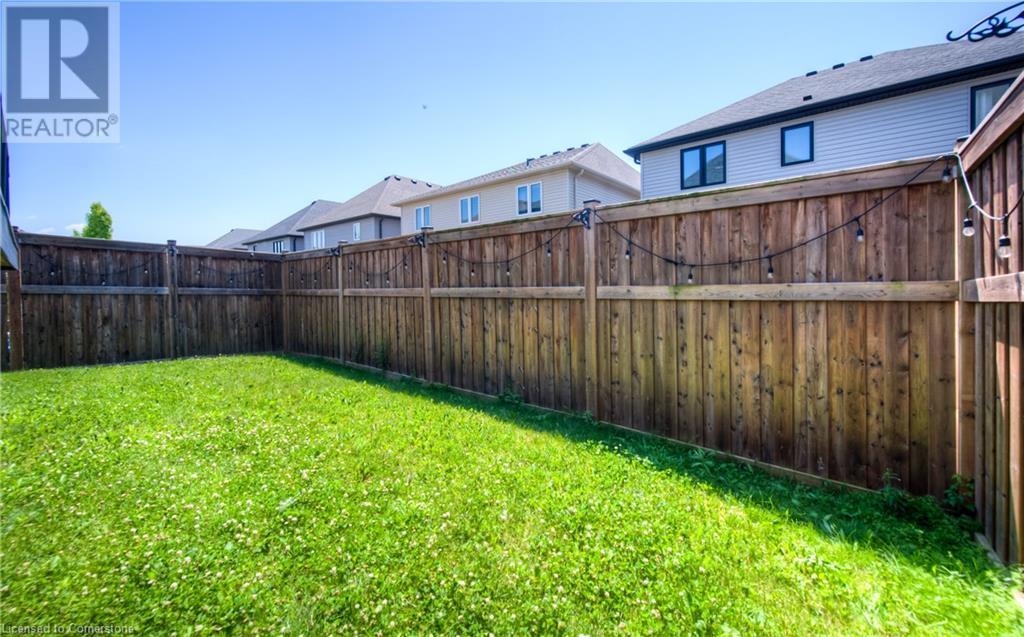
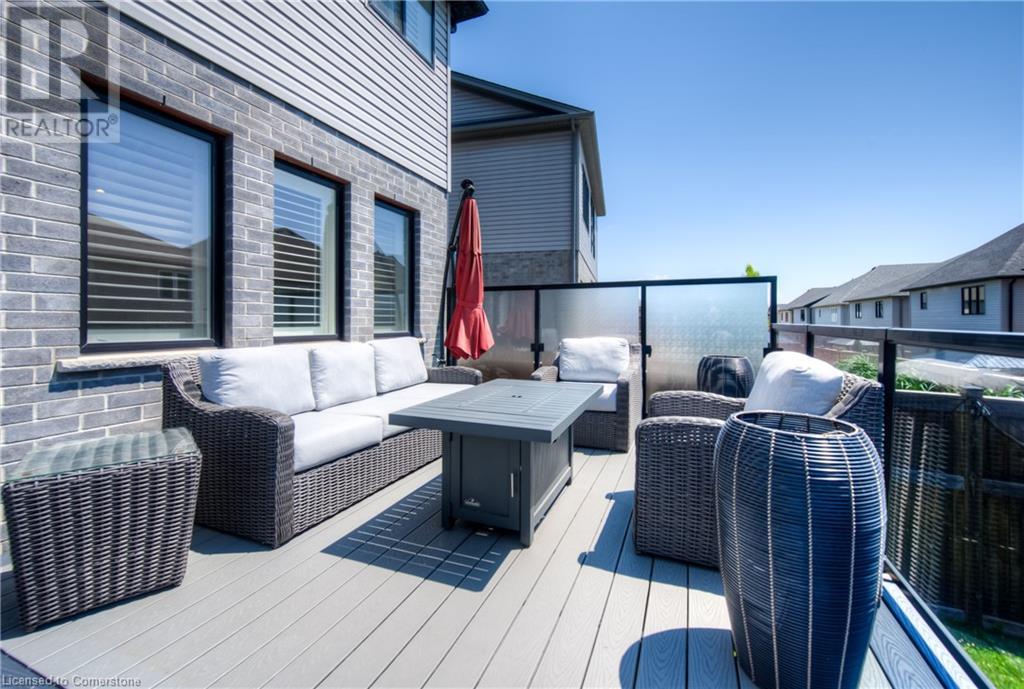
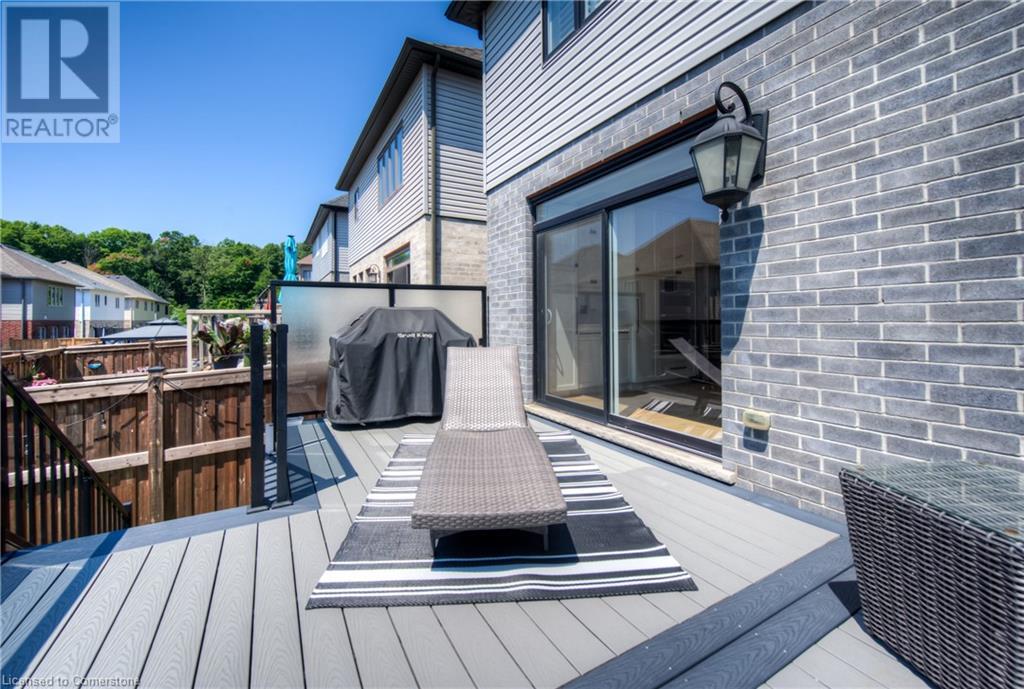
$1,198,000
362 MOORLANDS Crescent
Kitchener, Ontario, Ontario, N2P0C5
MLS® Number: 40747571
Property description
MODERN FAMILY LIVING STEPS TO THE 401. Nestled in one of Kitchener's most sought-after communities, this beautifully upgraded 4-bedroom, 3-bathroom home offers over 2,500 sq ft of thoughtful living space designed with today’s families in mind. Located just 3 minutes to the 401 and close to parks, top-rated schools, trails, and every convenience imaginable. From the moment you arrive, you’ll be impressed by the home’s modern curb appeal, oversized concrete driveway, and double-car garage. Step inside to an inviting open-concept main floor, freshly renovated in 2024, where sleek finishes and timeless design flow seamlessly. The heart of the home is the chef-inspired kitchen, boasting white shaker cabinetry with contrasting black hardware, quartz countertops, a walk-in pantry, and an oversized island perfect for hosting or daily family life. The living room offers a cozy retreat, highlighted by a stunning stone fireplace with rustic wood mantle, wide plank hardwood floors, and expansive windows that fill the space with natural light. Walk out to the private upper deck, ideal for morning coffee, evening entertaining, or relaxing in the sunshine. Upstairs, you’ll find all 4 bedrooms along with an additional upper family room—a flexible space perfect as a media room, kids' play area, or quiet reading nook. The primary suite is a true retreat featuring a large walk-in closet and a spa-like ensuite with dual sinks, soaker tub, and a glass-enclosed tiled shower. A second shared full bathroom with double vanity completes the upper level. The unspoiled basement offers endless possibilities to finish to your taste—whether that’s a home gym, office, or additional living space. This home has it all — modern finishes, an incredible layout, and an unbeatable location just steps to beautiful trails, perfect for walking, biking, or exploring nature.
Building information
Type
*****
Appliances
*****
Architectural Style
*****
Basement Development
*****
Basement Type
*****
Constructed Date
*****
Construction Style Attachment
*****
Cooling Type
*****
Exterior Finish
*****
Half Bath Total
*****
Heating Fuel
*****
Heating Type
*****
Size Interior
*****
Stories Total
*****
Utility Water
*****
Land information
Access Type
*****
Amenities
*****
Fence Type
*****
Sewer
*****
Size Depth
*****
Size Frontage
*****
Size Total
*****
Rooms
Main level
2pc Bathroom
*****
Dining room
*****
Foyer
*****
Kitchen
*****
Laundry room
*****
Living room
*****
Second level
5pc Bathroom
*****
Full bathroom
*****
Bedroom
*****
Bedroom
*****
Primary Bedroom
*****
Family room
*****
Bedroom
*****
Courtesy of RE/MAX TWIN CITY FAISAL SUSIWALA REALTY
Book a Showing for this property
Please note that filling out this form you'll be registered and your phone number without the +1 part will be used as a password.

