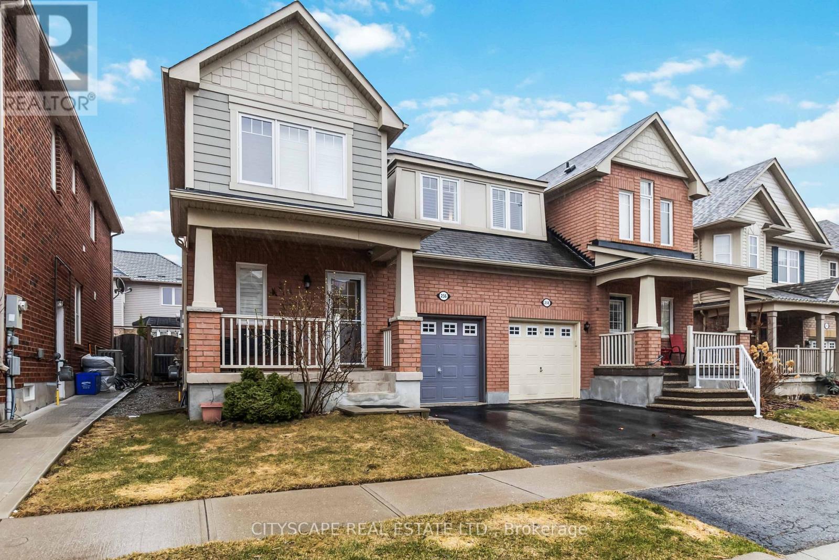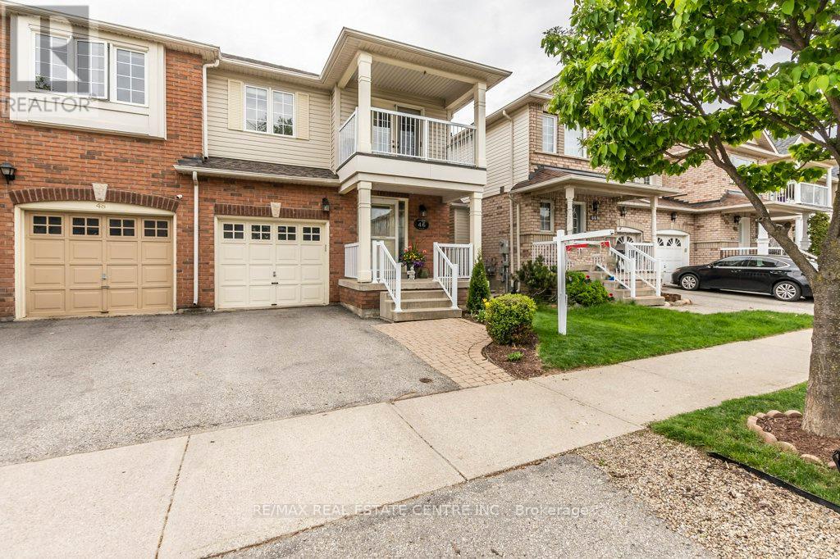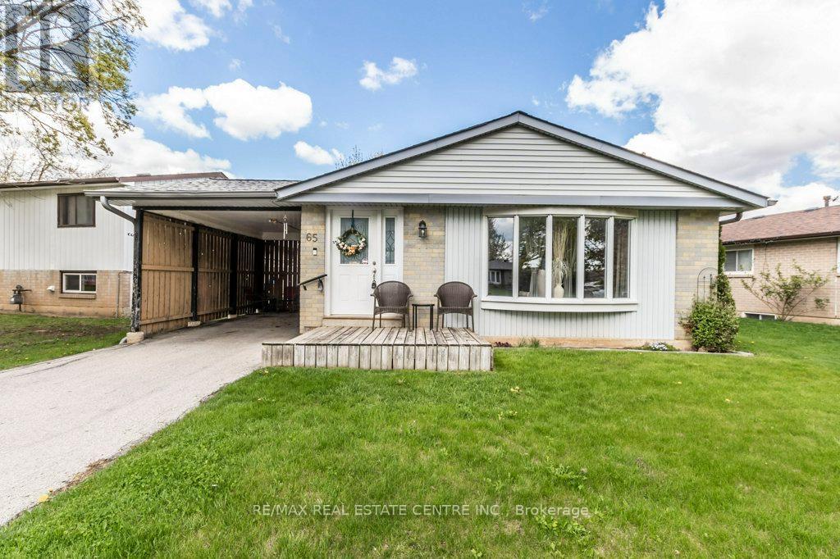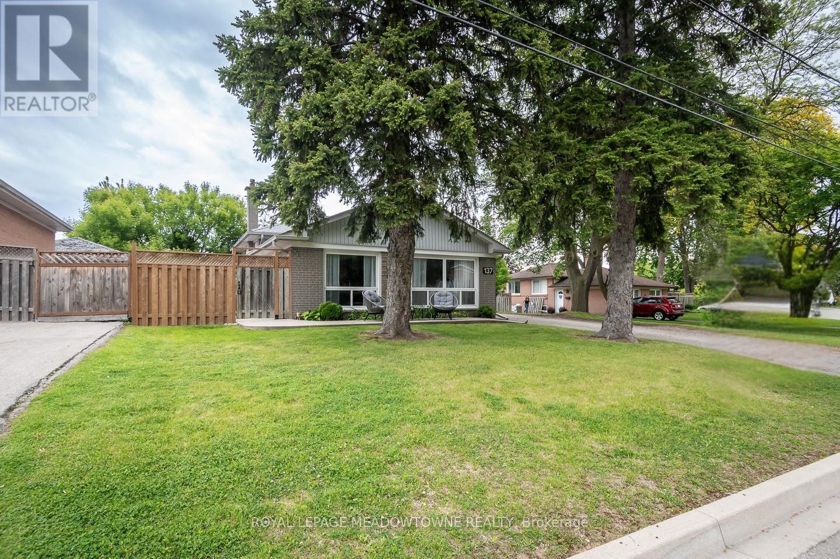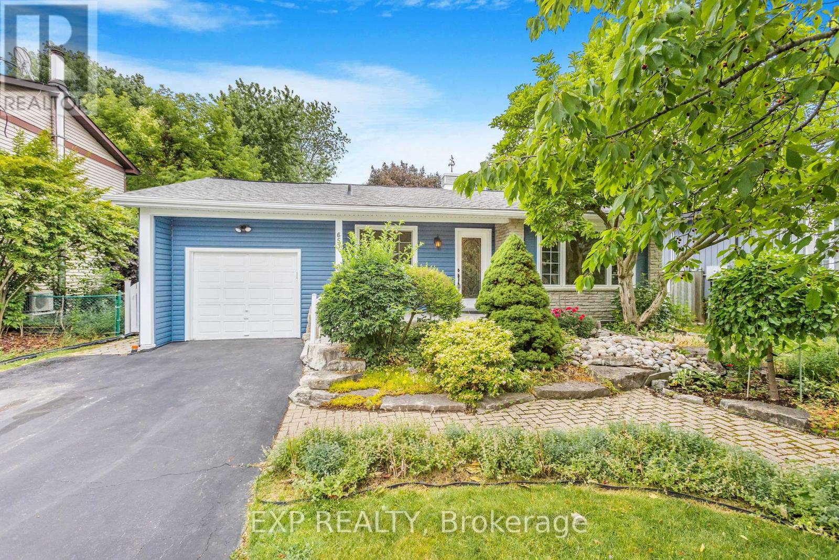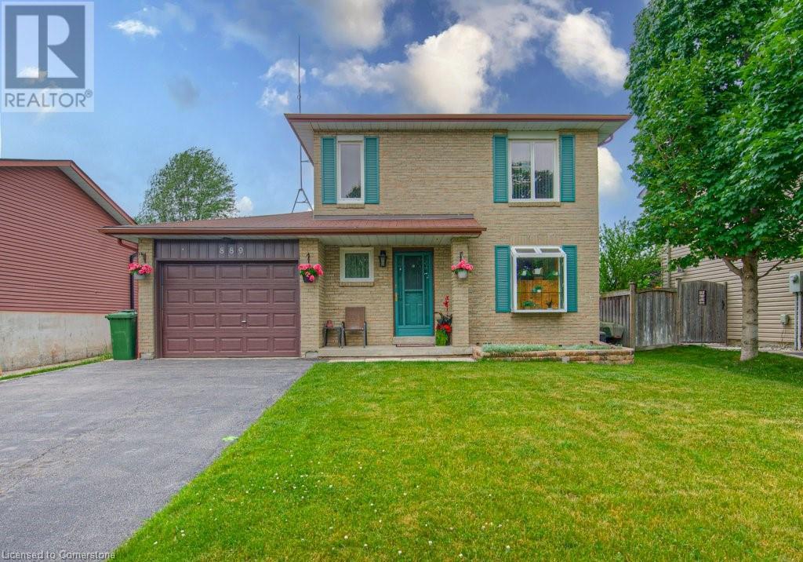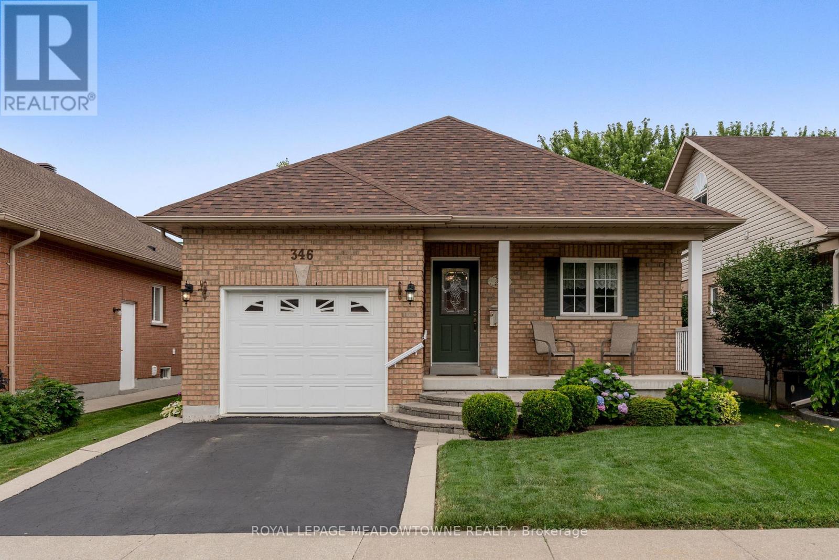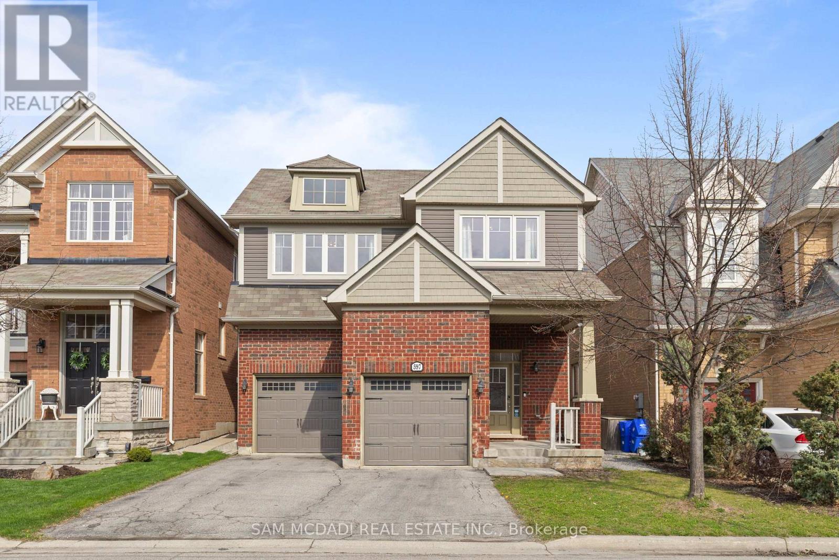Free account required
Unlock the full potential of your property search with a free account! Here's what you'll gain immediate access to:
- Exclusive Access to Every Listing
- Personalized Search Experience
- Favorite Properties at Your Fingertips
- Stay Ahead with Email Alerts
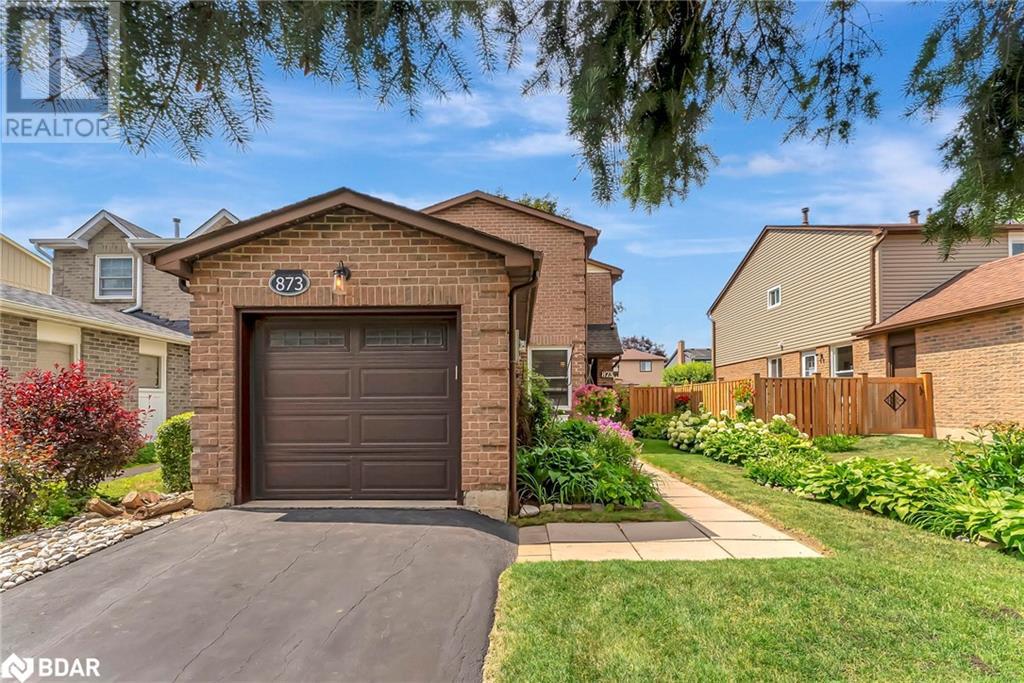
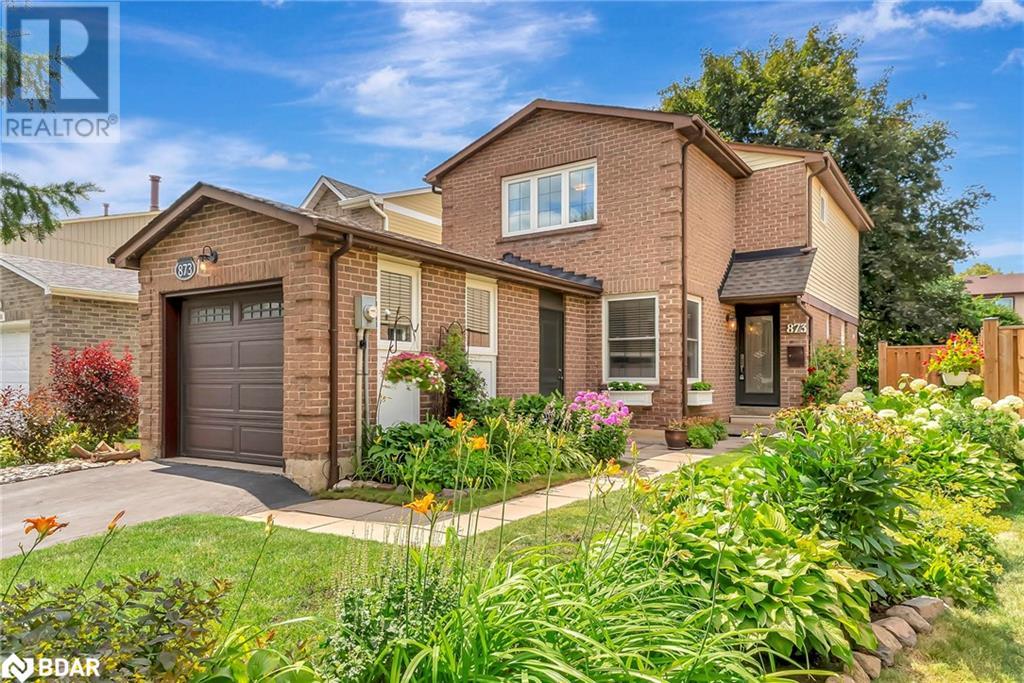
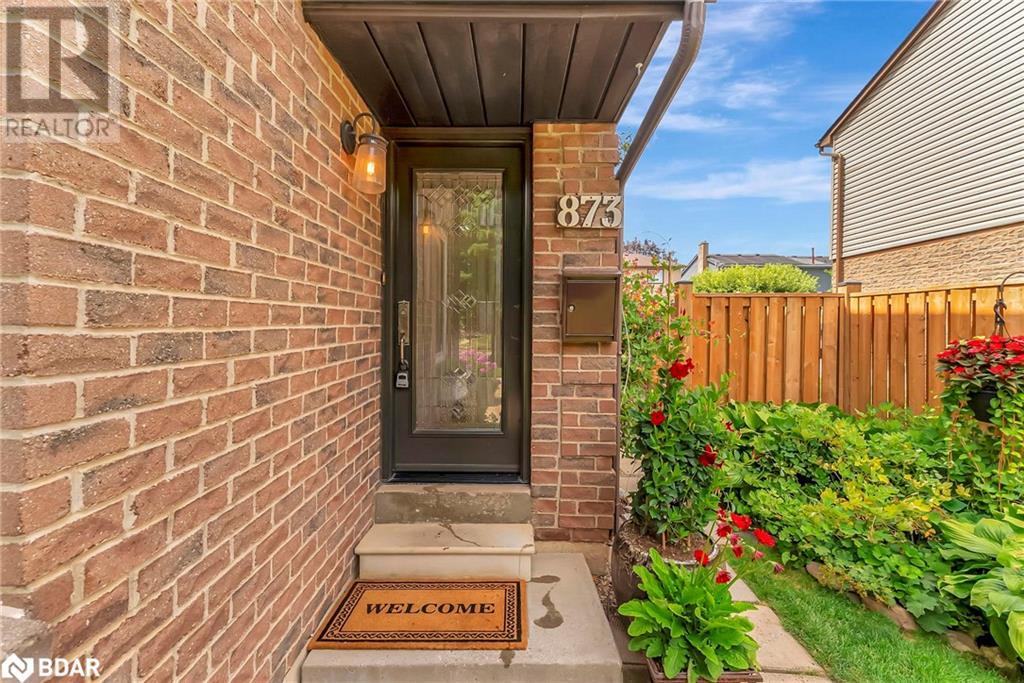
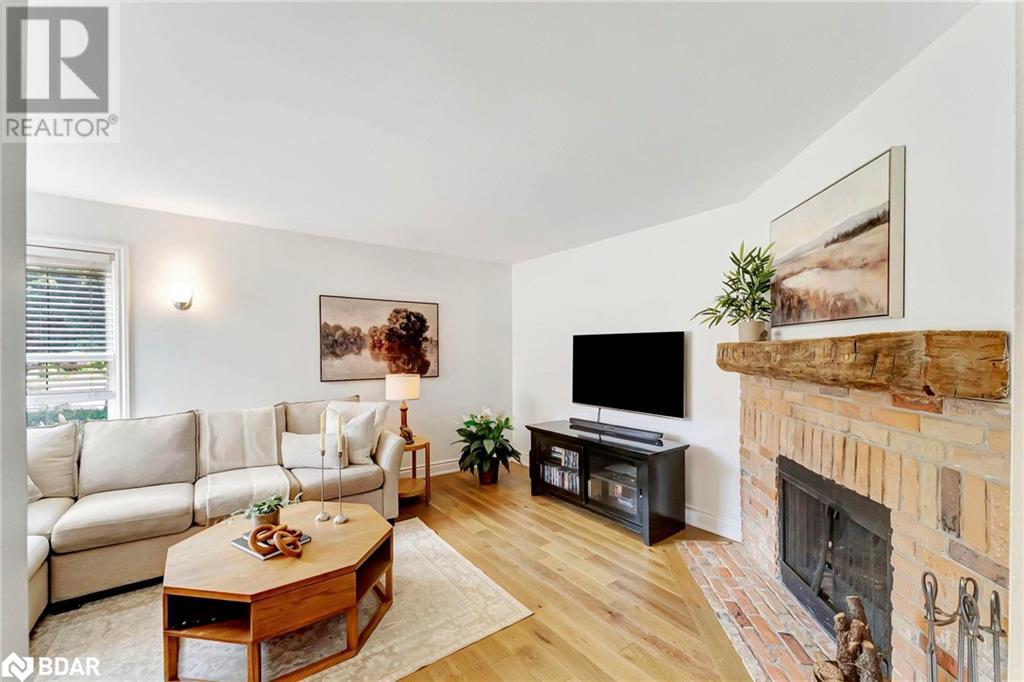
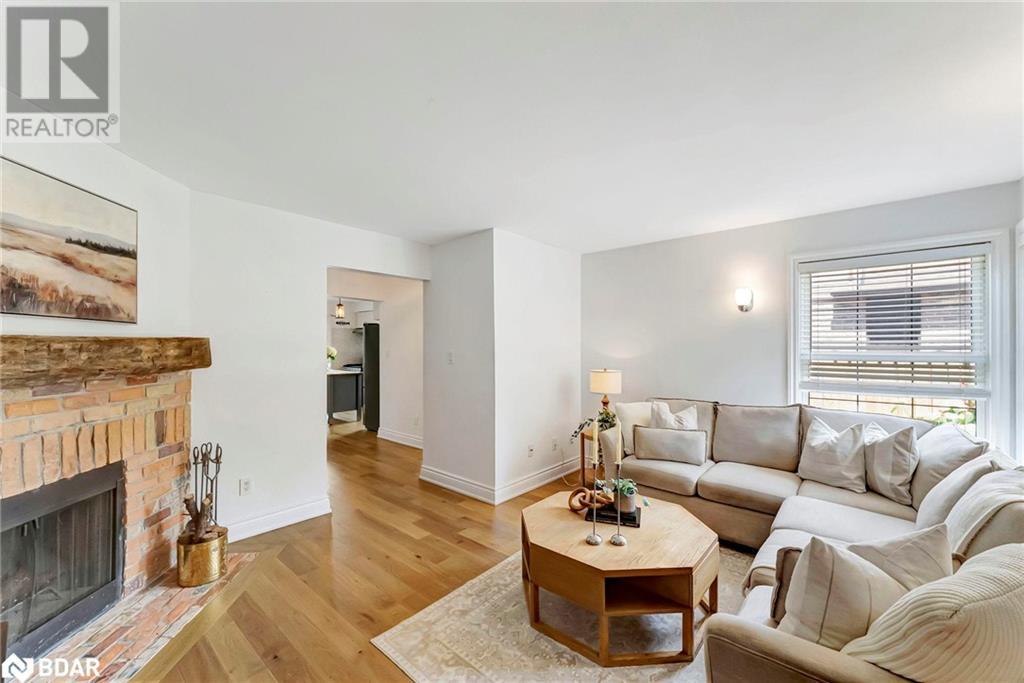
$929,900
873 LAURIER Avenue
Milton, Ontario, Ontario, L9T4H4
MLS® Number: 40752507
Property description
Meticulously Maintained Home in Milton's Most Sought-After Neighbourhood. A home where pride of ownership is evident inside and out, with a combination of thoughtful updates, modern finishes and peace of mind. Surrounded by mature trees and lush perennial gardens, this home sits in a community known for its preferred schools, parks, and winding pathways. From the curb to the backyard, every inch of this home has been cared for with exceptional attention to detail. Most major updates have been completed within the last 10 years; Roof, Windows, Doors (Since 2015), basement renovation (2024), AC and beautifully renovated main washroom (2025). But it doesn’t stop there. This home has been upgraded with Canadian-made solid wood mouldings and baseboards, high end flooring, insulation, copper plumbing, and an updated electrical panel—investments in quality that go well beyond the surface. Outdoors, enjoy a private backyard oasis framed by mature trees and landscaping that is as low-maintenance as it is beautiful—perfect for quiet evenings or entertaining family and friends. This is a rare opportunity to own a home where the big-ticket items are already done, the community is top-notch, and the care and quality shine through in every room. A truly move-in-ready home that offers comfort, style, and long-term reliability.
Building information
Type
*****
Appliances
*****
Architectural Style
*****
Basement Development
*****
Basement Type
*****
Constructed Date
*****
Construction Style Attachment
*****
Cooling Type
*****
Exterior Finish
*****
Fireplace Fuel
*****
Fireplace Present
*****
FireplaceTotal
*****
Fireplace Type
*****
Foundation Type
*****
Half Bath Total
*****
Heating Fuel
*****
Heating Type
*****
Size Interior
*****
Stories Total
*****
Utility Water
*****
Land information
Access Type
*****
Amenities
*****
Sewer
*****
Size Depth
*****
Size Frontage
*****
Size Total
*****
Rooms
Main level
Kitchen
*****
Dining room
*****
Living room
*****
2pc Bathroom
*****
Lower level
Recreation room
*****
Storage
*****
Second level
Primary Bedroom
*****
Bedroom
*****
Bedroom
*****
3pc Bathroom
*****
Main level
Kitchen
*****
Dining room
*****
Living room
*****
2pc Bathroom
*****
Lower level
Recreation room
*****
Storage
*****
Second level
Primary Bedroom
*****
Bedroom
*****
Bedroom
*****
3pc Bathroom
*****
Main level
Kitchen
*****
Dining room
*****
Living room
*****
2pc Bathroom
*****
Lower level
Recreation room
*****
Storage
*****
Second level
Primary Bedroom
*****
Bedroom
*****
Bedroom
*****
3pc Bathroom
*****
Main level
Kitchen
*****
Dining room
*****
Living room
*****
2pc Bathroom
*****
Lower level
Recreation room
*****
Storage
*****
Second level
Primary Bedroom
*****
Bedroom
*****
Bedroom
*****
3pc Bathroom
*****
Courtesy of ROYAL LEPAGE SIGNATURE REALTY
Book a Showing for this property
Please note that filling out this form you'll be registered and your phone number without the +1 part will be used as a password.
