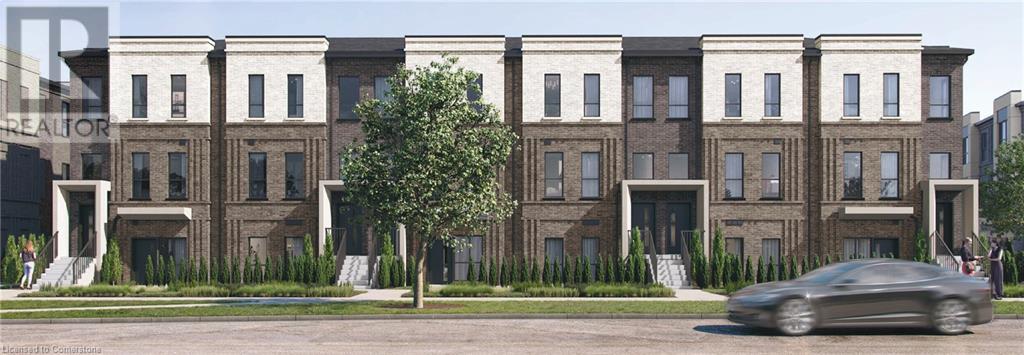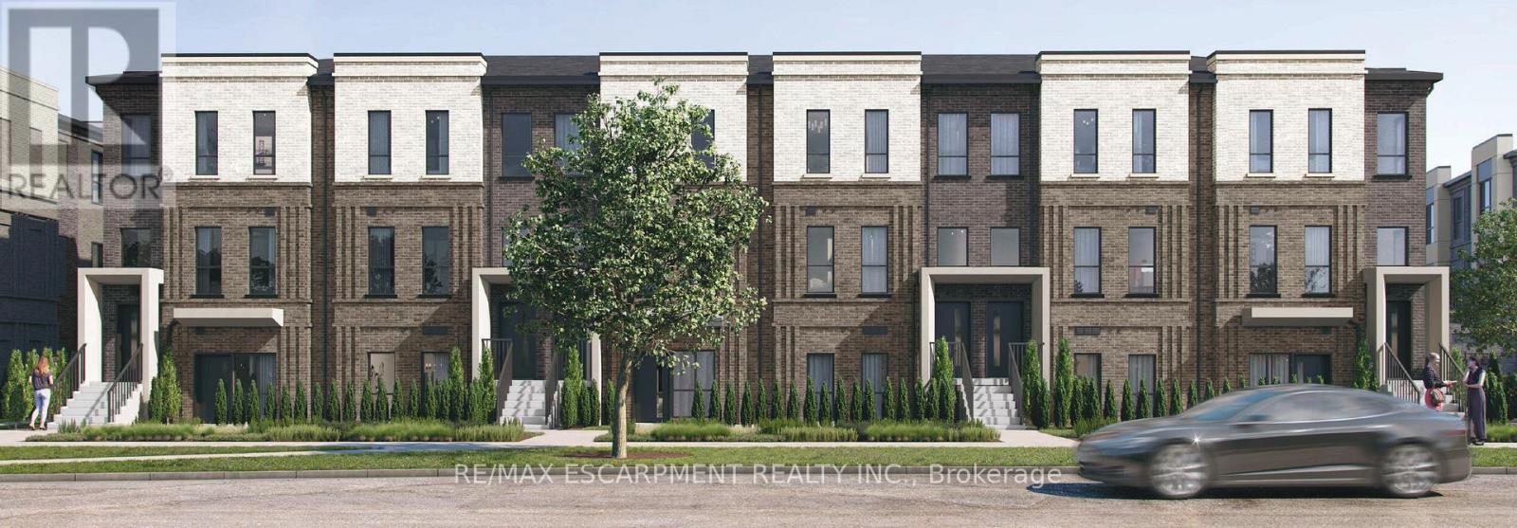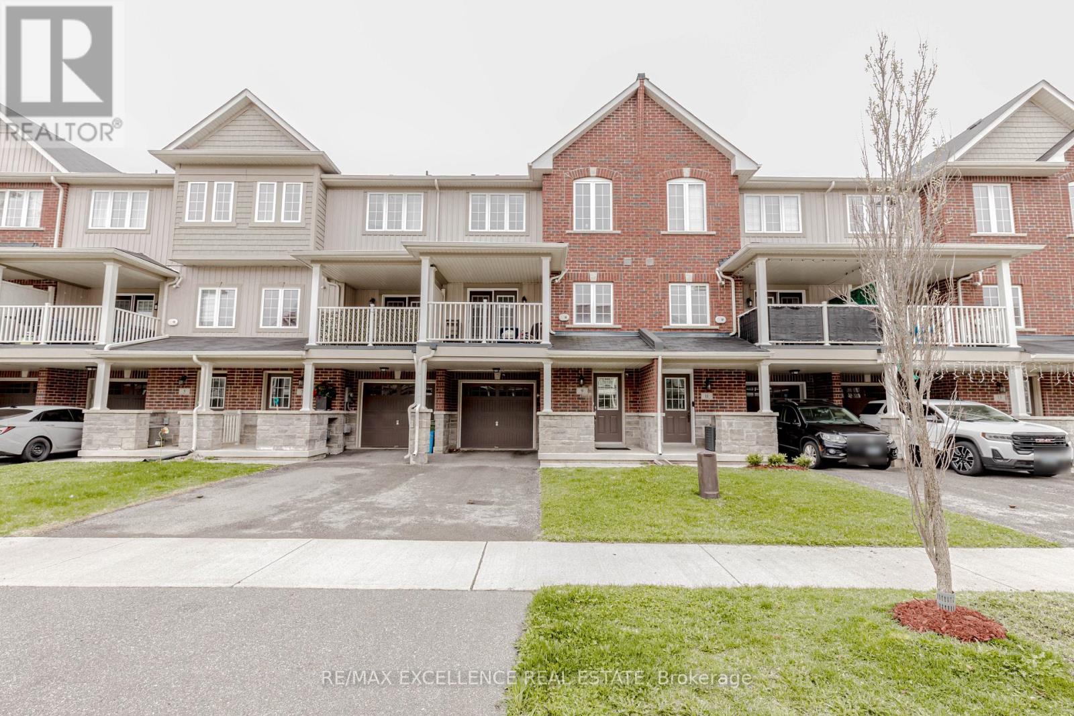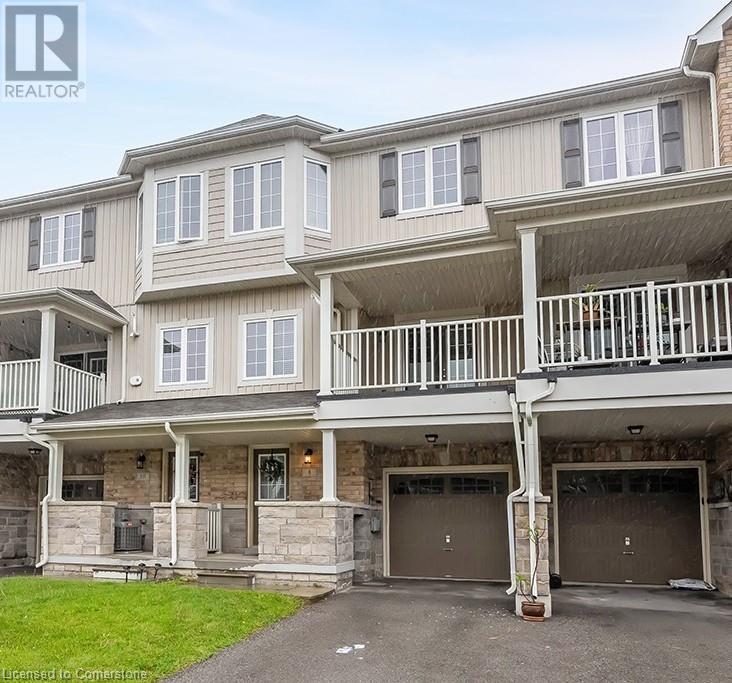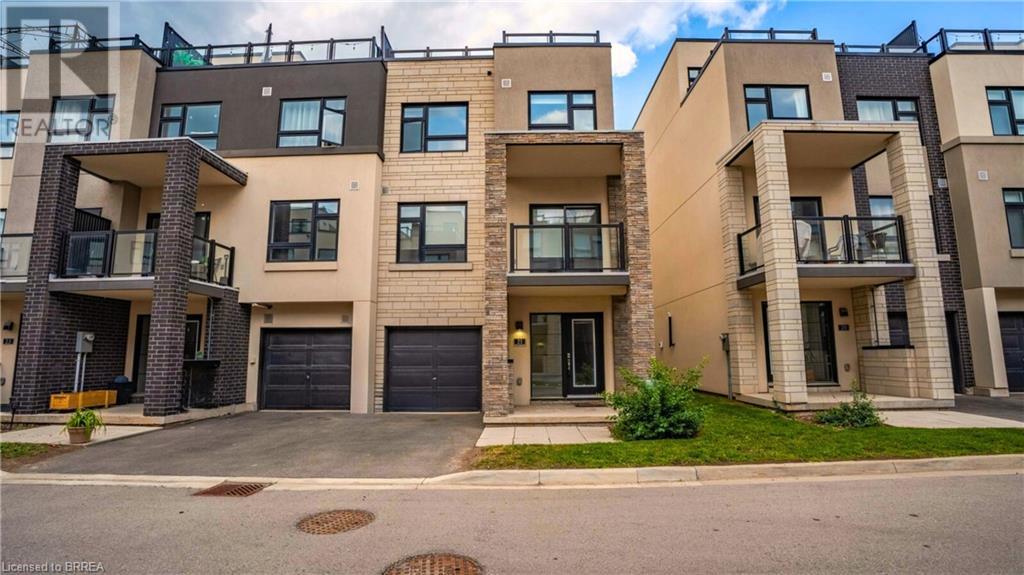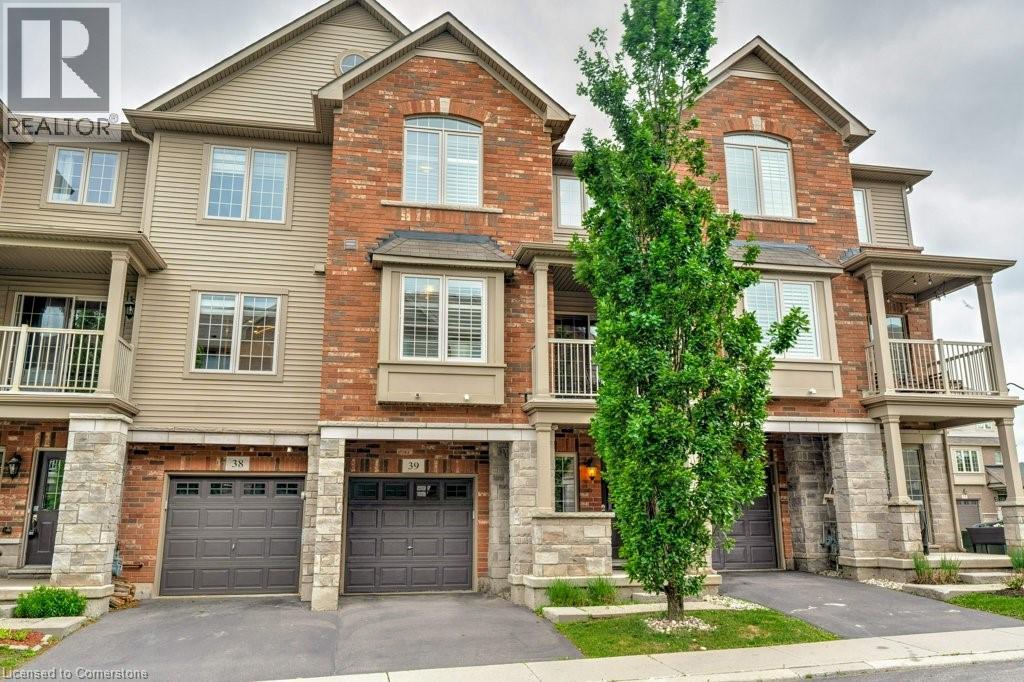Free account required
Unlock the full potential of your property search with a free account! Here's what you'll gain immediate access to:
- Exclusive Access to Every Listing
- Personalized Search Experience
- Favorite Properties at Your Fingertips
- Stay Ahead with Email Alerts
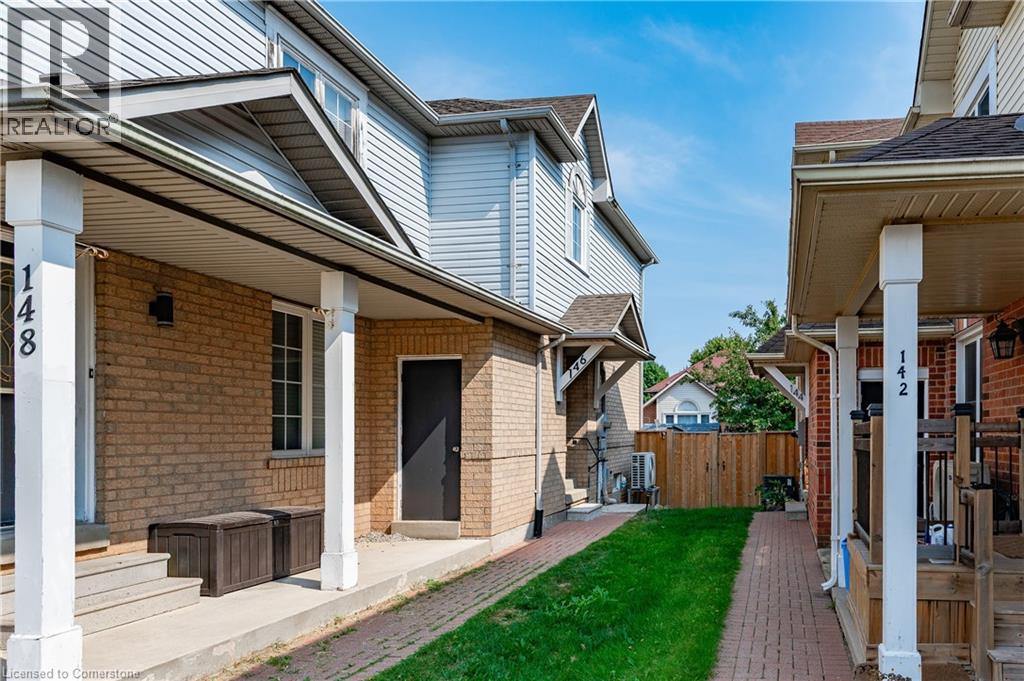
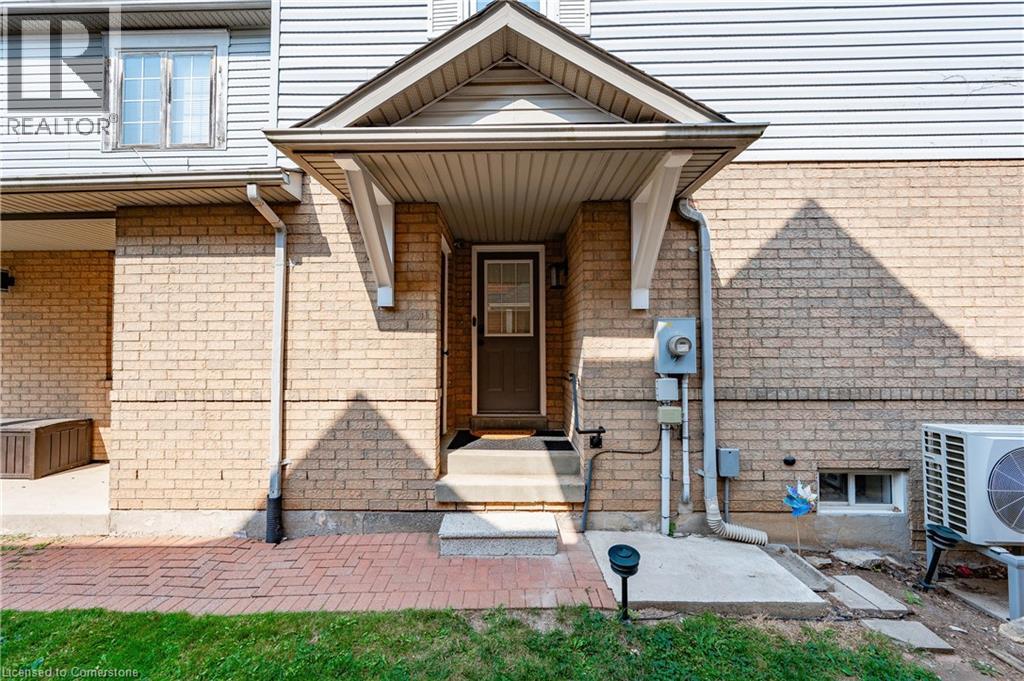
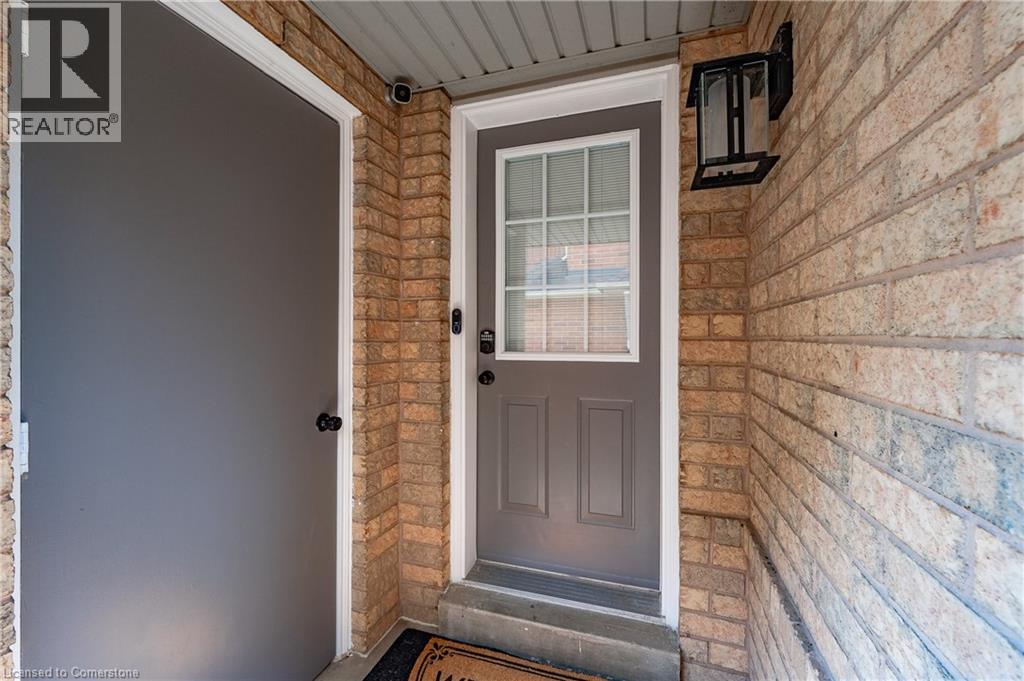
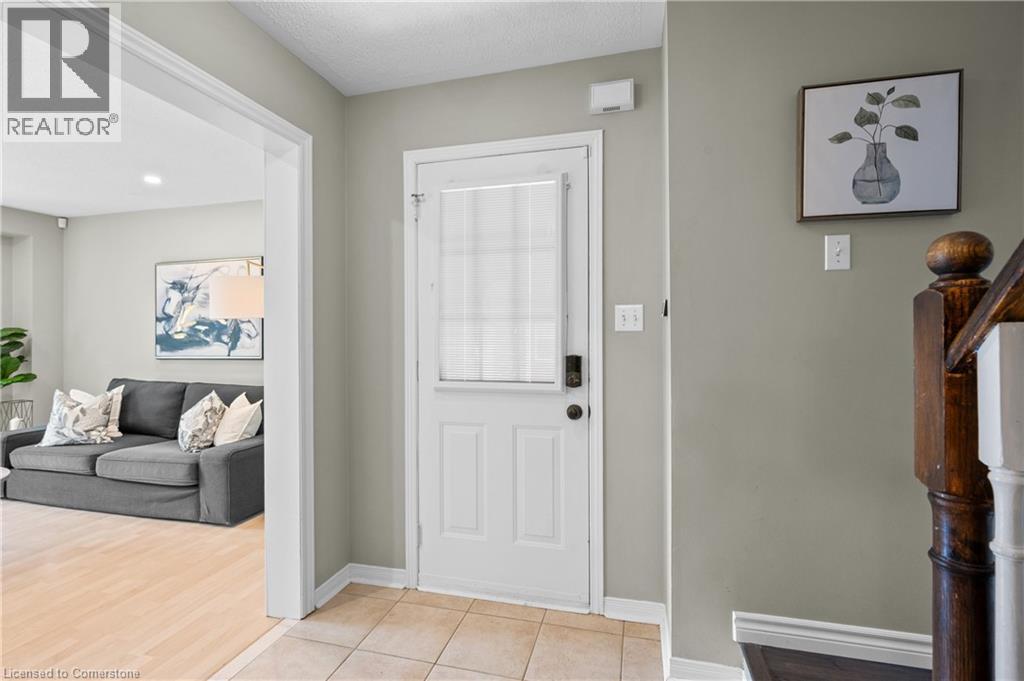
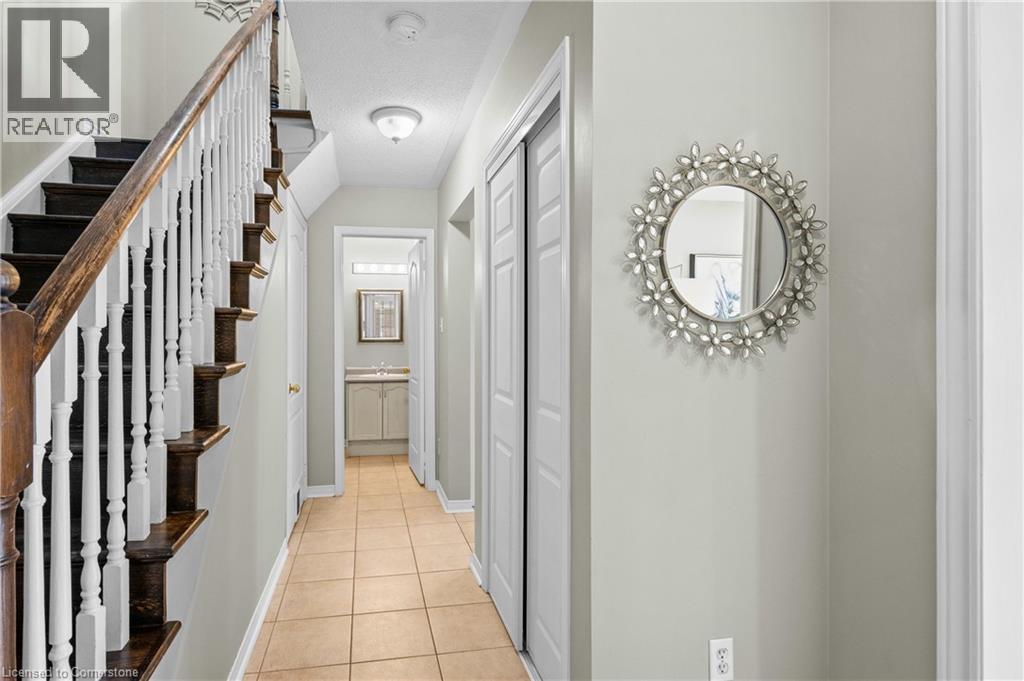
$699,900
146 ROCKHAVEN Lane
Waterdown, Ontario, Ontario, L0R2H6
MLS® Number: 40757054
Property description
This three-bedroom Quad is centrally located in the heart of the charming Village of Waterdown. This freehold home presents an ideal opportunity for first-time buyers to enter the market. The main floors feature an open concept design with a neutral colour palette, a spacious living room, an eat-in kitchen, and access to a fully fenced yard. On the second level, you will find three generously sized bedrooms and a four-piece bathroom which offers ensuite privileges for the primary bedroom. A finished recreation room awaiting a few finishing touches offers two additional living spaces, perfect for children to hang out or a work-from-home arrangement. Centrally located steps to shopping, parks, transit, restaurants, and schools make this location unparalleled. Memorial Park is famous for hosting special events, festivals, the world renowned Rib Fest, a skating loop, sports field and a splash pad for the little ones. Opportunity awaits, don’t miss out!
Building information
Type
*****
Appliances
*****
Architectural Style
*****
Basement Development
*****
Basement Type
*****
Construction Style Attachment
*****
Cooling Type
*****
Exterior Finish
*****
Fixture
*****
Foundation Type
*****
Half Bath Total
*****
Heating Fuel
*****
Heating Type
*****
Size Interior
*****
Stories Total
*****
Utility Water
*****
Land information
Amenities
*****
Sewer
*****
Size Depth
*****
Size Frontage
*****
Size Total
*****
Rooms
Main level
Kitchen
*****
Dinette
*****
Living room
*****
2pc Bathroom
*****
Basement
Family room
*****
Utility room
*****
Other
*****
Utility room
*****
Laundry room
*****
Bonus Room
*****
Second level
Primary Bedroom
*****
Bedroom
*****
Bedroom
*****
4pc Bathroom
*****
Courtesy of RE/MAX Escarpment Realty Inc.
Book a Showing for this property
Please note that filling out this form you'll be registered and your phone number without the +1 part will be used as a password.
