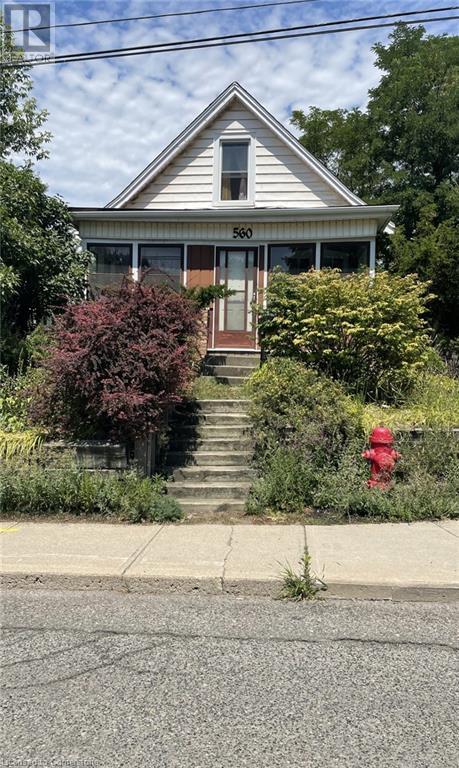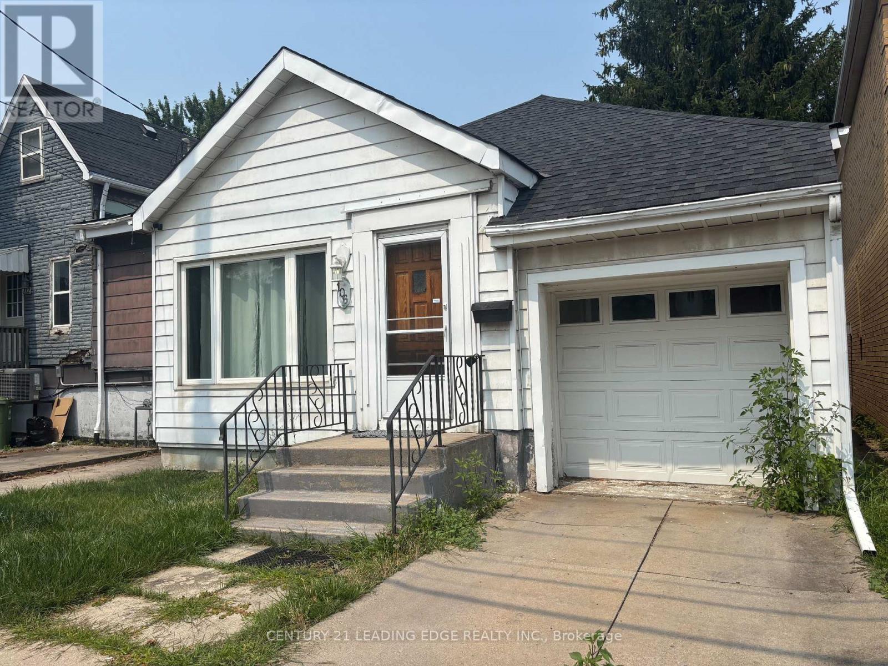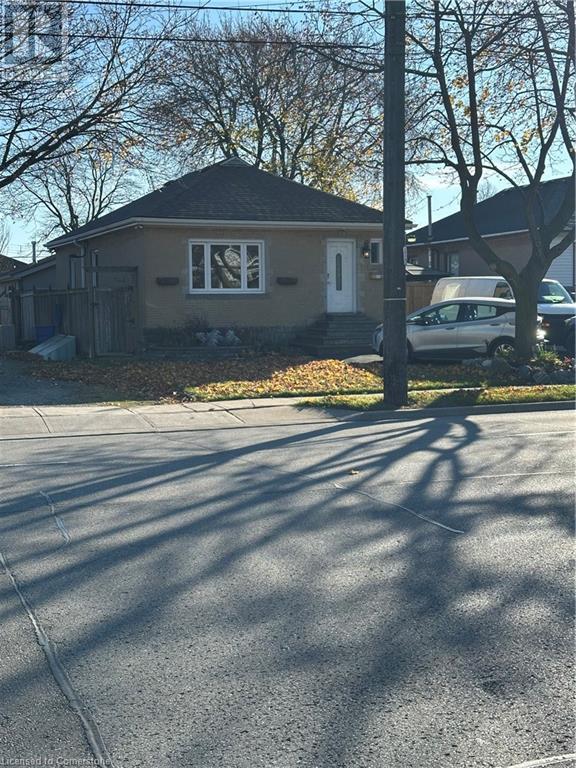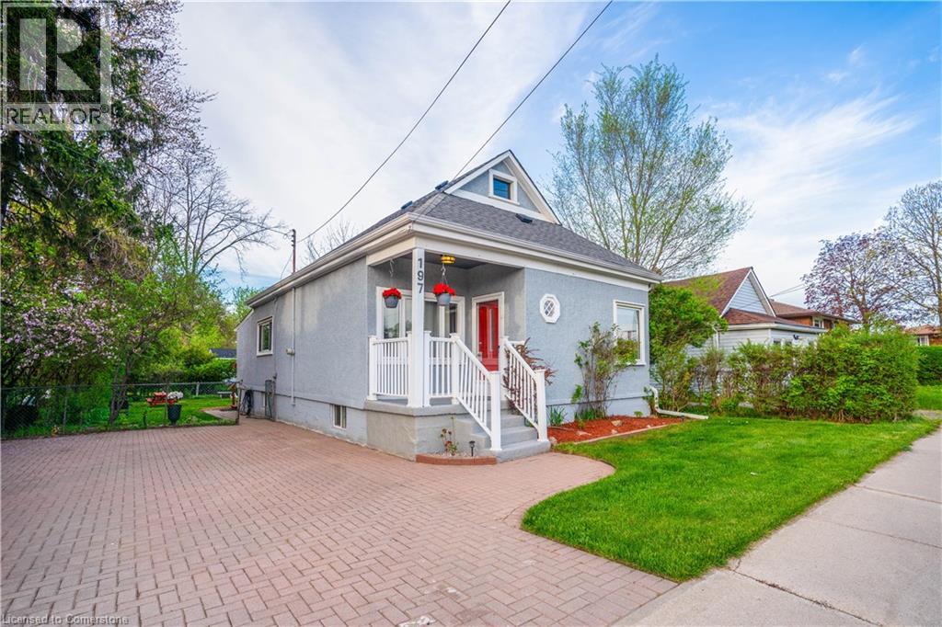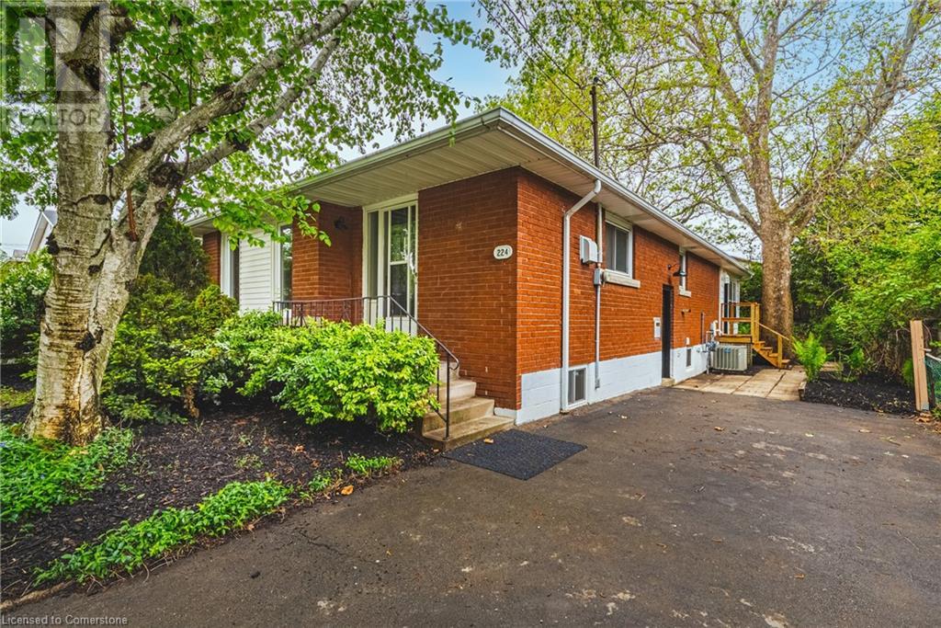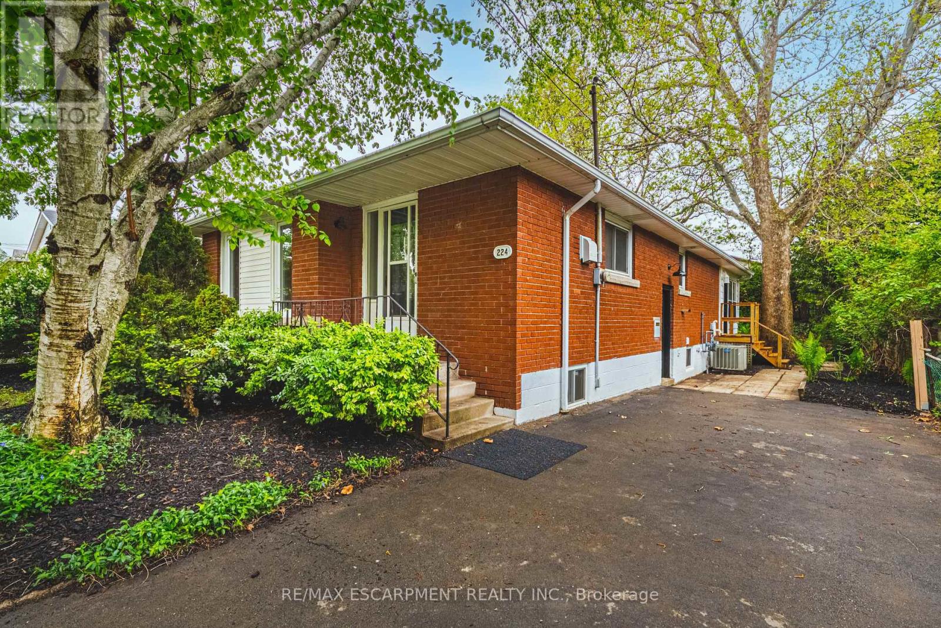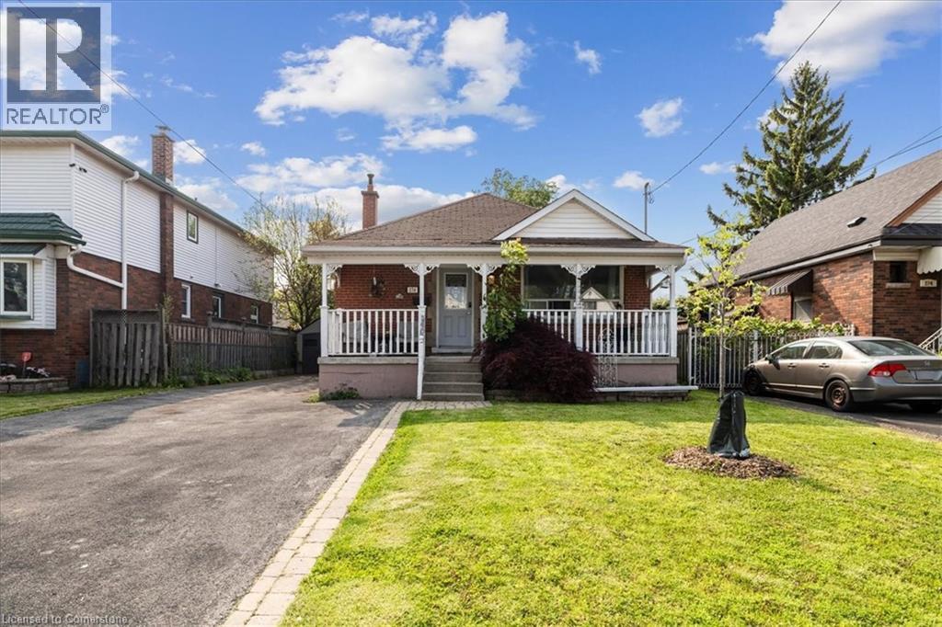Free account required
Unlock the full potential of your property search with a free account! Here's what you'll gain immediate access to:
- Exclusive Access to Every Listing
- Personalized Search Experience
- Favorite Properties at Your Fingertips
- Stay Ahead with Email Alerts
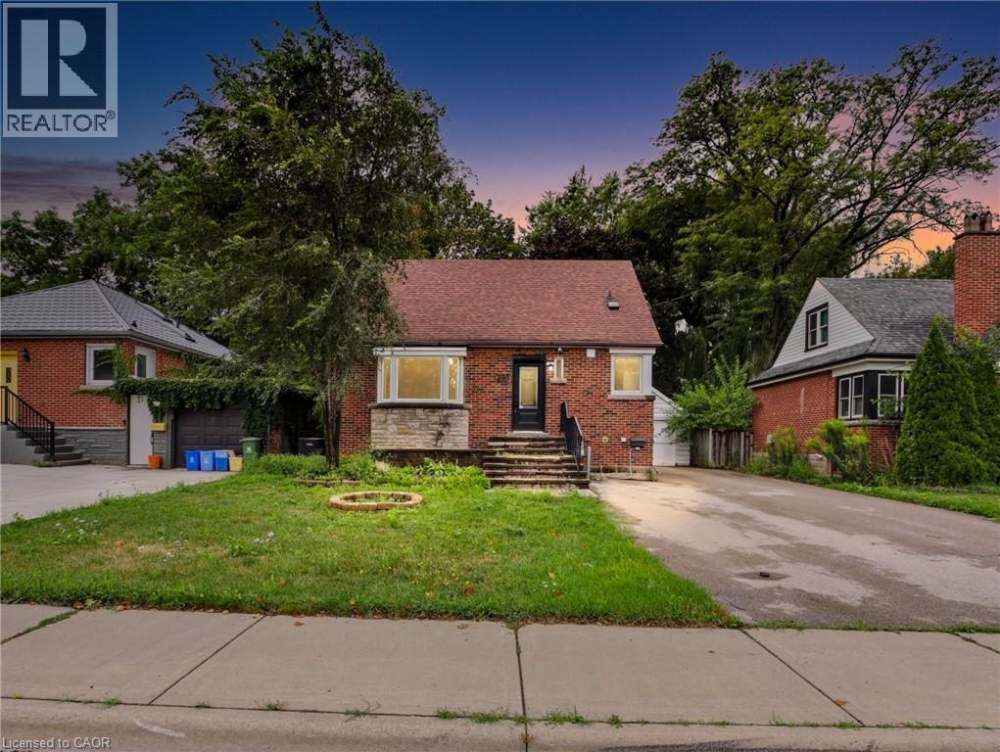
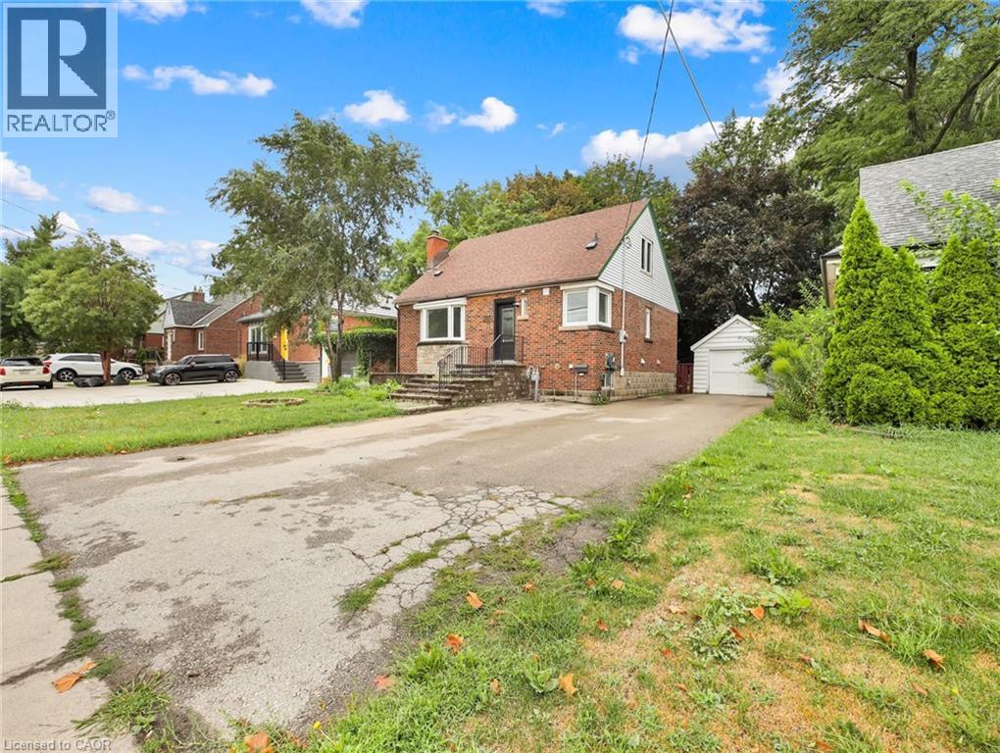
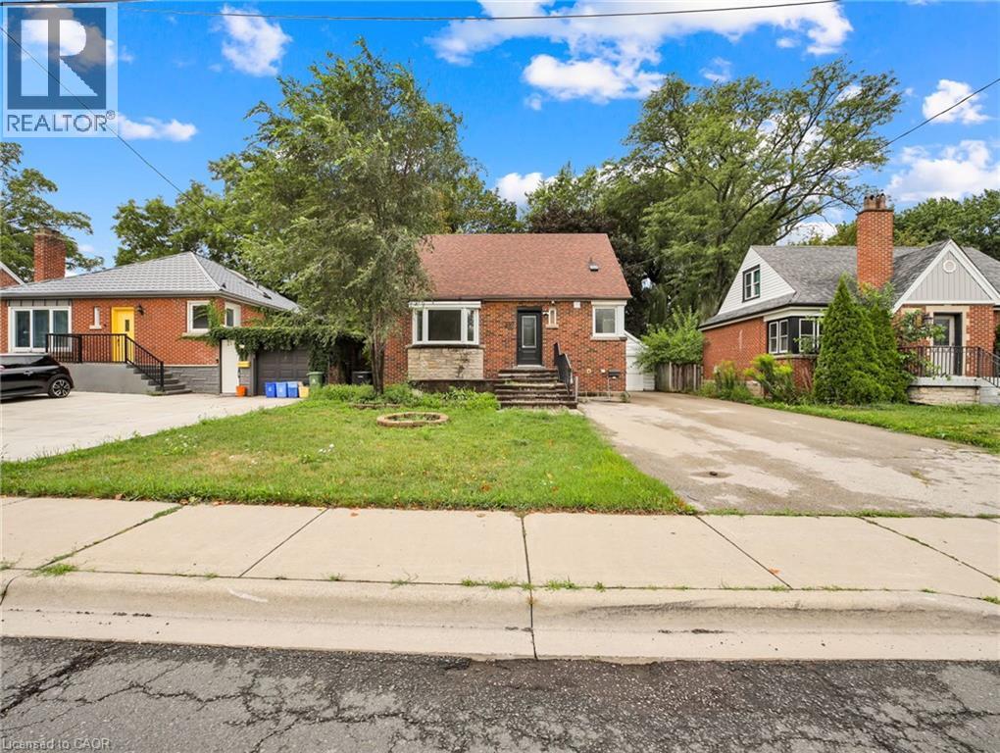
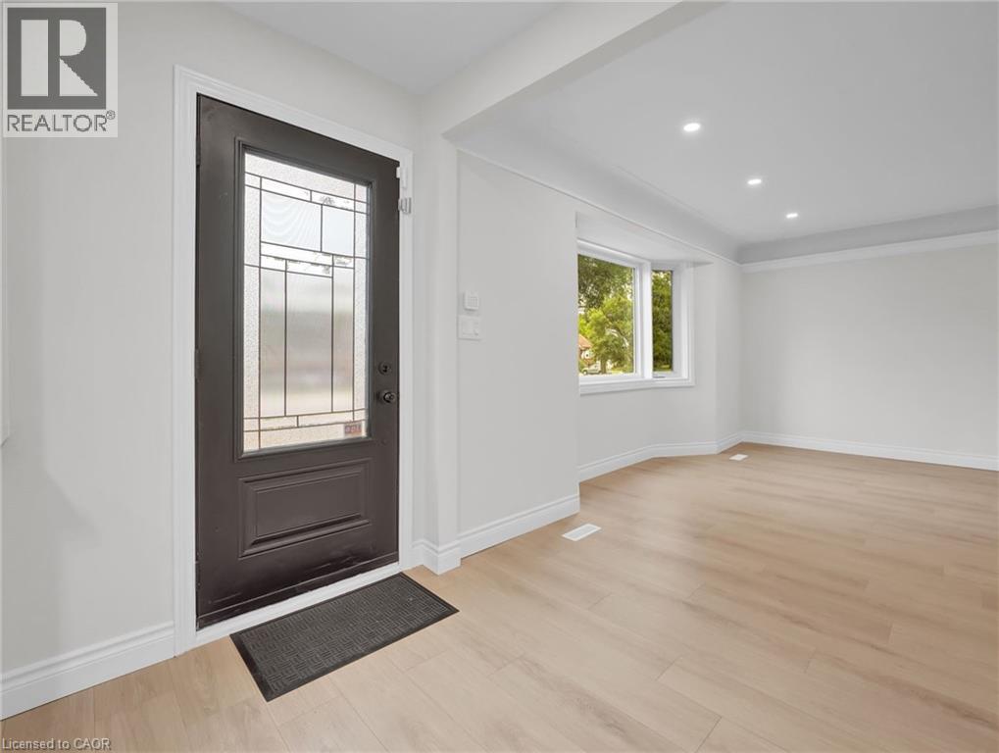
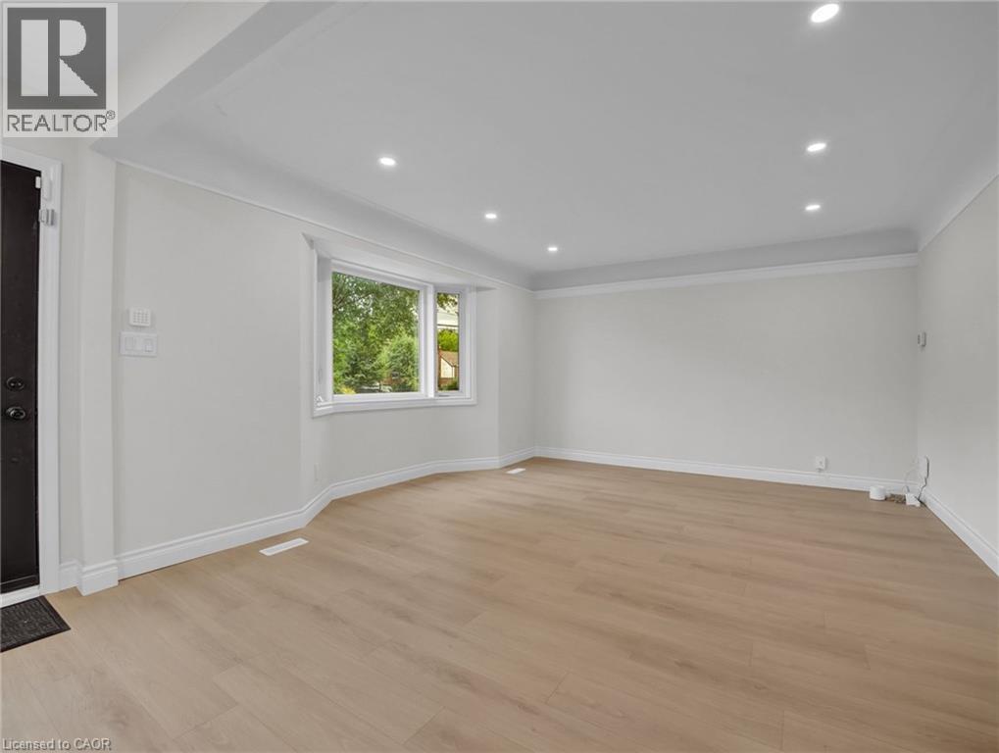
$679,990
880 GARTH Street
Hamilton, Ontario, Ontario, L9C4K9
MLS® Number: 40762384
Property description
Discover this fully renovated 1.5-storey gem in the sought-after Westcliffe neighbourhood, where modern luxury meets everyday comfort. From the moment you step inside, youre greeted by an airy, open-concept design with oversized windows that flood the space with natural light. The gourmet kitchen is the heart of the home, showcasing quartz countertops, custom cabinetry, and stainless steel appliancesperfect for family meals or entertaining guests. The inviting main floor also offers a versatile bedroom or office space and a sleek new bathroom. Upstairs, two spacious bedrooms with stylish finishes provide the perfect retreat, while the finished lower level adds a cozy rec room for movie nights, a home gym, or play space. Step outside to a private backyard oasis with a new deckideal for summer gatherings. With updated plumbing, electrical, windows, and flooring throughout, this home is truly turn-key. Close to top schools, parks, shopping, and transit, it offers a lifestyle of both convenience and class
Building information
Type
*****
Appliances
*****
Basement Development
*****
Basement Type
*****
Construction Style Attachment
*****
Cooling Type
*****
Exterior Finish
*****
Fixture
*****
Foundation Type
*****
Heating Fuel
*****
Heating Type
*****
Size Interior
*****
Stories Total
*****
Utility Water
*****
Land information
Access Type
*****
Amenities
*****
Sewer
*****
Size Depth
*****
Size Frontage
*****
Size Total
*****
Rooms
Main level
Kitchen
*****
Dining room
*****
Living room
*****
Bedroom
*****
4pc Bathroom
*****
Laundry room
*****
Basement
3pc Bathroom
*****
Bedroom
*****
Bedroom
*****
Recreation room
*****
Second level
Bedroom
*****
Primary Bedroom
*****
Courtesy of Michael St. Jean Realty Inc.
Book a Showing for this property
Please note that filling out this form you'll be registered and your phone number without the +1 part will be used as a password.
