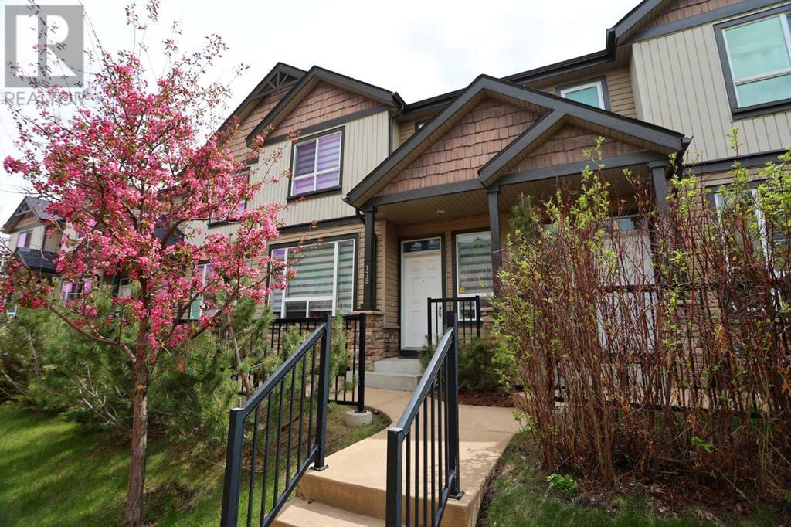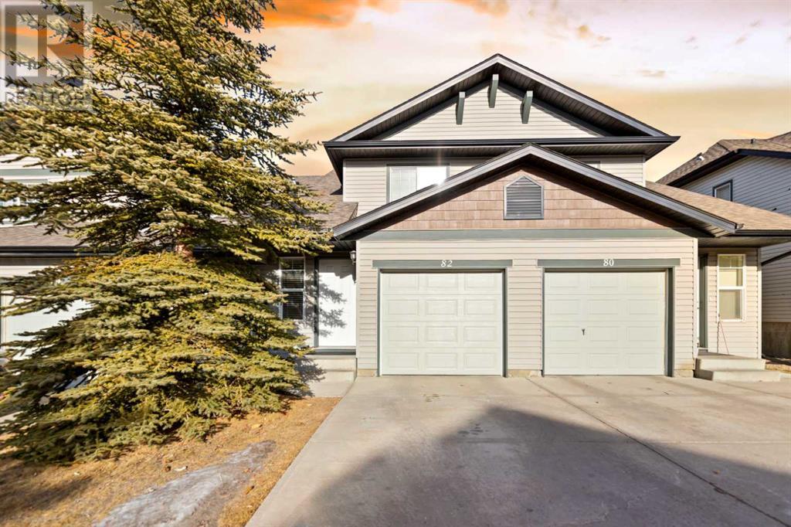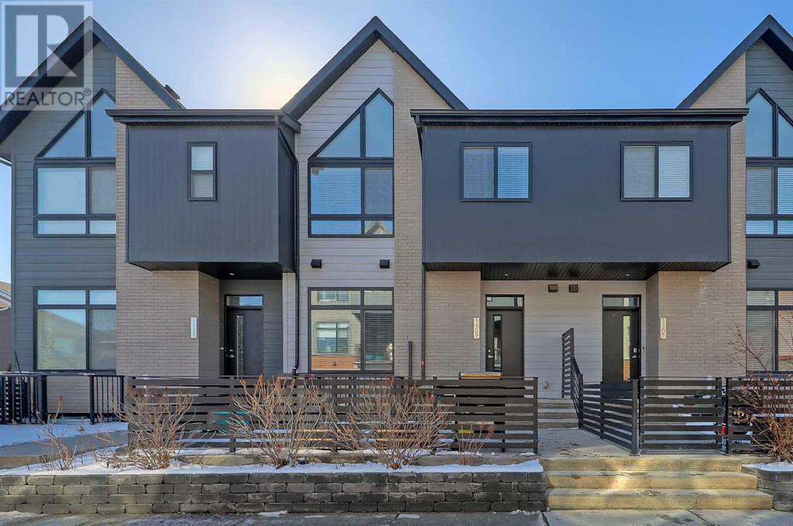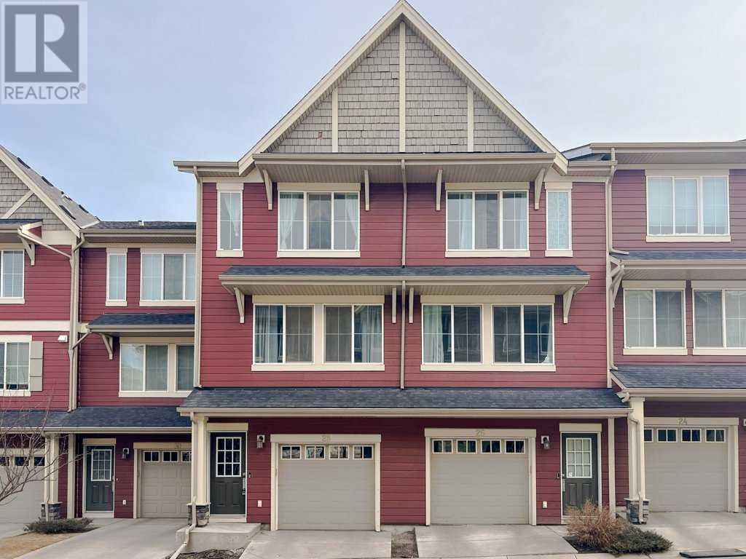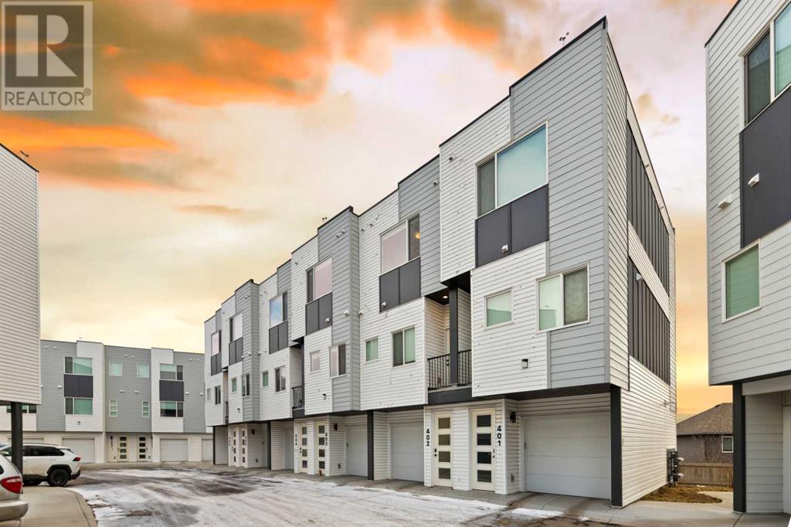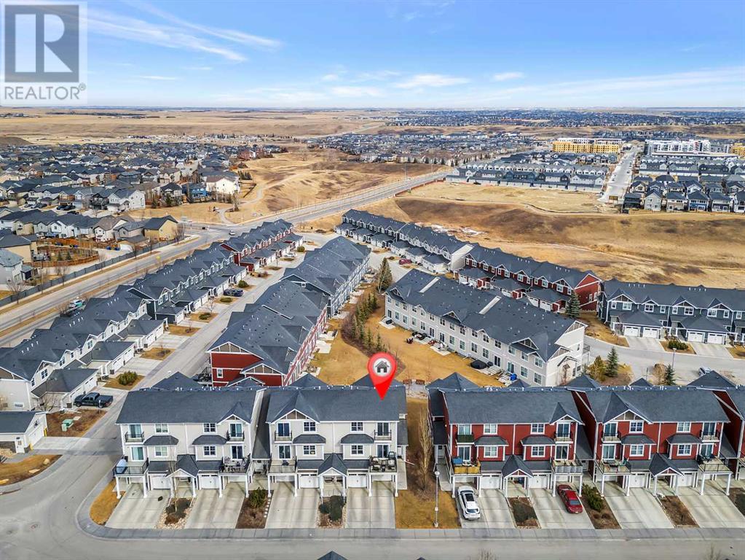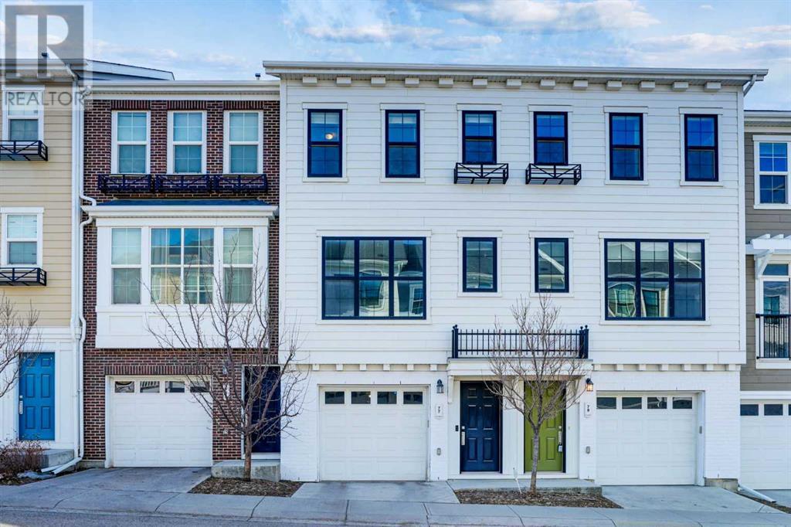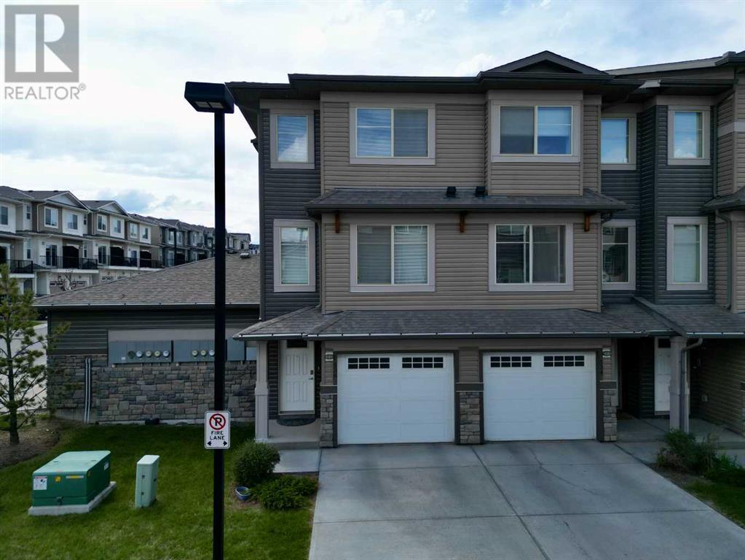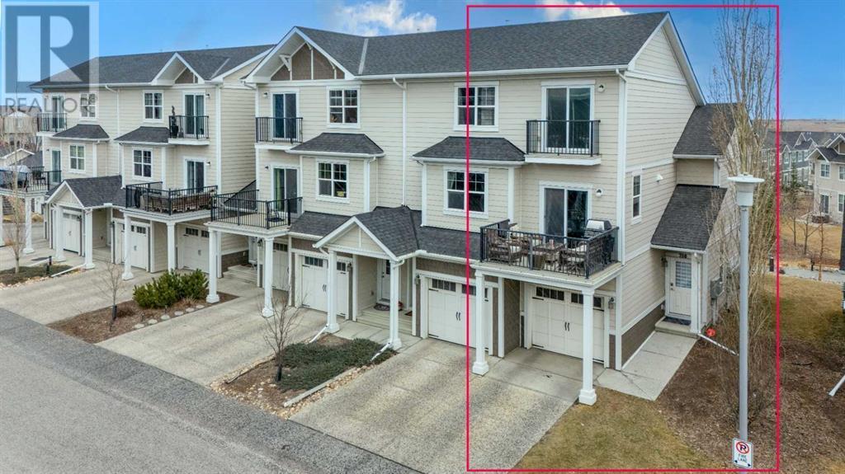Free account required
Unlock the full potential of your property search with a free account! Here's what you'll gain immediate access to:
- Exclusive Access to Every Listing
- Personalized Search Experience
- Favorite Properties at Your Fingertips
- Stay Ahead with Email Alerts
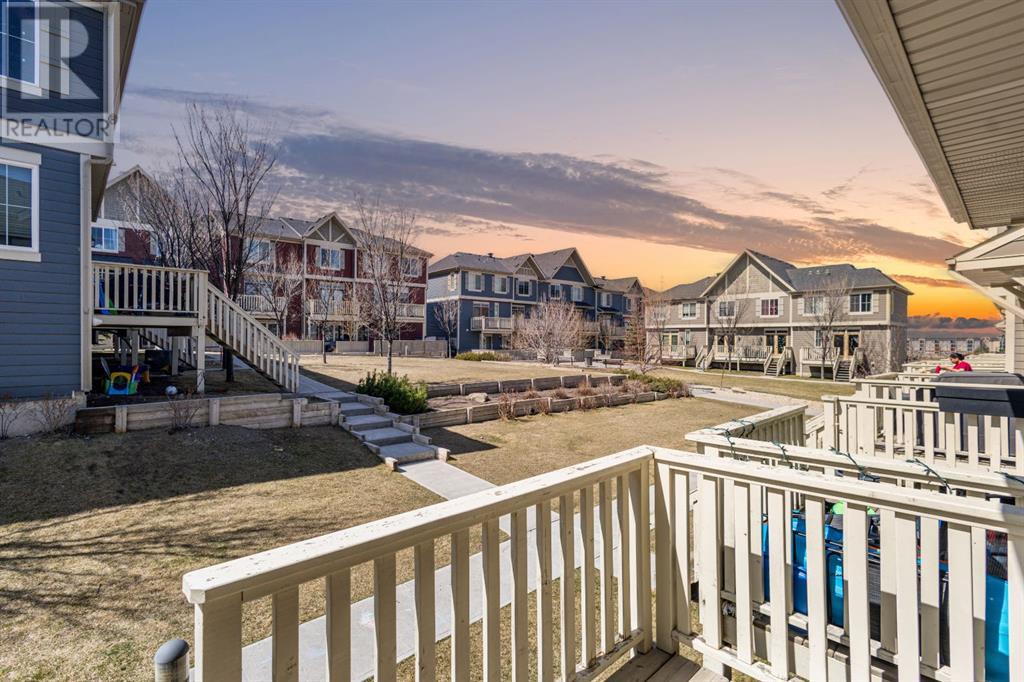
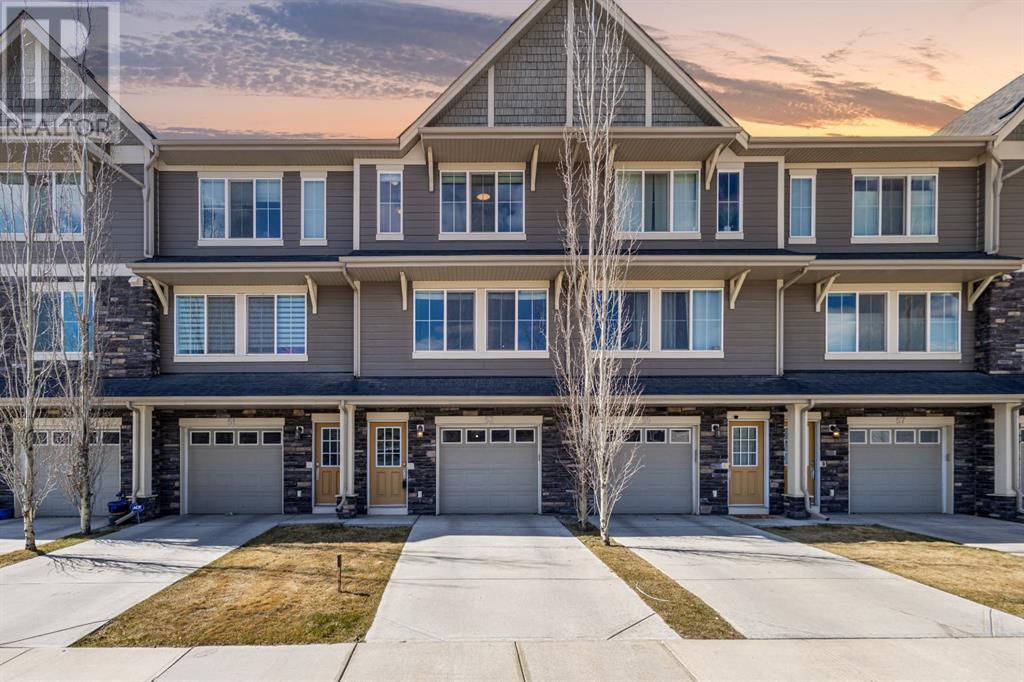
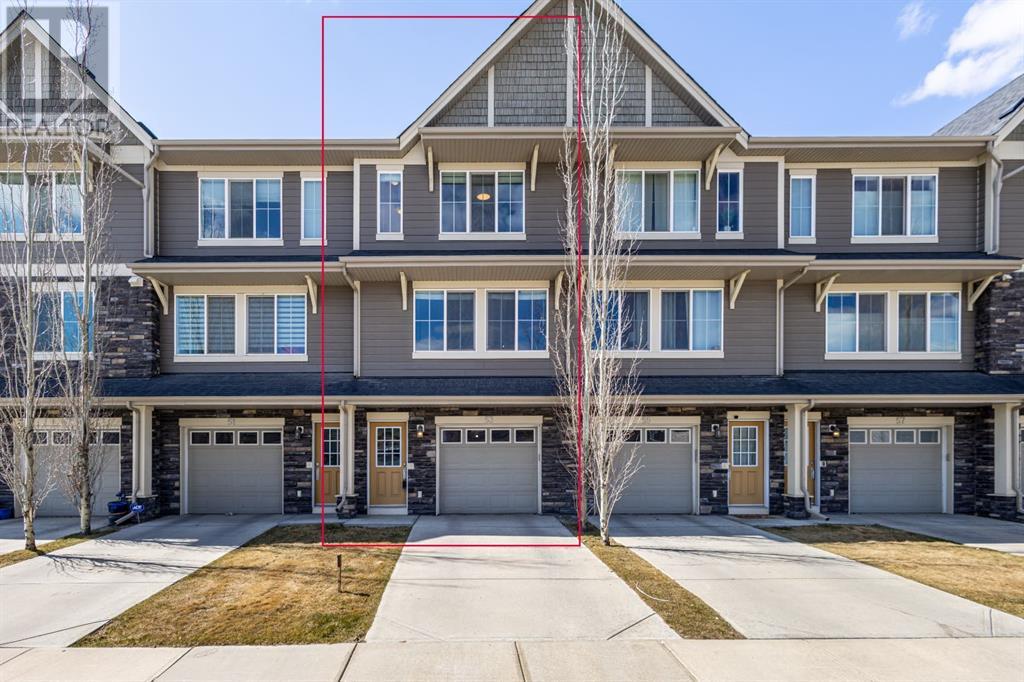

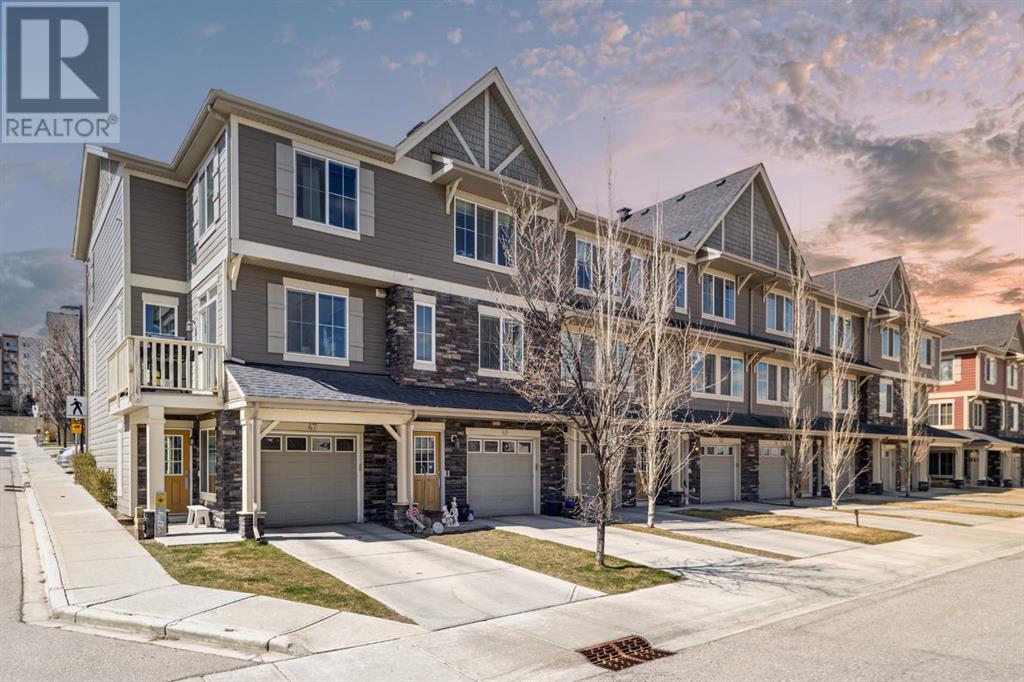
$429,000
53 Kinlea Way NW
Calgary, Alberta, Alberta, T3R0S2
MLS® Number: A2213256
Property description
Location, Location, Location!Welcome to this exceptional 3-car parking townhouse located in the heart of North Calgary, where convenience, comfort, and lifestyle meet. Whether you're a first-time homebuyer looking to step into the market or an investor searching for a low-maintenance, high-demand property, this one checks all the boxes.Step outside your door and experience the unmatched convenience of this prime location. You're just a 15-minute walk to all the amenities you could ever need—Costco, Walmart, T&T Supermarket, a wide selection of restaurants, cafes, banks, fitness centres, and more. Plus, with multiple nearby bus stops, commuting around the city or to work is simple and stress-free. This is city living without the downtown chaos.The home itself is perfectly designed for both functionality and style. It features a double attached garage with an additional driveway, offering parking for three vehicles—a rare find in townhome living! Tucked away at the back of the complex, this unit also backs onto a lush green space, providing added privacy, beautiful views, and a calm retreat from the busy day-to-day.Inside, the main floor welcomes you with an open-concept layout that feels bright and spacious. The east-facing front of the home fills the space with natural morning light, while the west-facing rear captures glowing sunsets in the evening—creating the perfect ambiance throughout the day. The main floor is ideal for both relaxing and entertaining, with a seamless flow between the living room, dining area, and kitchen.Upstairs, you'll find dual master bedrooms, each complete with its own private ensuite bathroom—a fantastic setup for roommates, guests, or a small family who appreciates privacy and flexibility. The laundry is conveniently located on the upper level, making laundry days a breeze. There’s also generous closet space throughout the home, so you’ll never run out of storage.This townhouse has everything you're looking for: location, lay out, parking, green space, and sunlight—all wrapped up in a modern, low-maintenance package. Don't miss this opportunity to own a fantastic home in one of Calgary’s most connected and growing communities.
Building information
Type
*****
Amenities
*****
Appliances
*****
Basement Development
*****
Basement Type
*****
Constructed Date
*****
Construction Style Attachment
*****
Cooling Type
*****
Exterior Finish
*****
Flooring Type
*****
Foundation Type
*****
Half Bath Total
*****
Heating Type
*****
Size Interior
*****
Stories Total
*****
Total Finished Area
*****
Land information
Amenities
*****
Fence Type
*****
Size Frontage
*****
Size Irregular
*****
Size Total
*****
Rooms
Main level
Furnace
*****
Third level
Bedroom
*****
4pc Bathroom
*****
4pc Bathroom
*****
Other
*****
Primary Bedroom
*****
Second level
2pc Bathroom
*****
Kitchen
*****
Dining room
*****
Living room
*****
Main level
Furnace
*****
Third level
Bedroom
*****
4pc Bathroom
*****
4pc Bathroom
*****
Other
*****
Primary Bedroom
*****
Second level
2pc Bathroom
*****
Kitchen
*****
Dining room
*****
Living room
*****
Main level
Furnace
*****
Third level
Bedroom
*****
4pc Bathroom
*****
4pc Bathroom
*****
Other
*****
Primary Bedroom
*****
Second level
2pc Bathroom
*****
Kitchen
*****
Dining room
*****
Living room
*****
Main level
Furnace
*****
Third level
Bedroom
*****
4pc Bathroom
*****
4pc Bathroom
*****
Other
*****
Primary Bedroom
*****
Second level
2pc Bathroom
*****
Kitchen
*****
Dining room
*****
Living room
*****
Main level
Furnace
*****
Third level
Bedroom
*****
4pc Bathroom
*****
4pc Bathroom
*****
Other
*****
Primary Bedroom
*****
Second level
2pc Bathroom
*****
Kitchen
*****
Dining room
*****
Living room
*****
Courtesy of Real Broker
Book a Showing for this property
Please note that filling out this form you'll be registered and your phone number without the +1 part will be used as a password.
