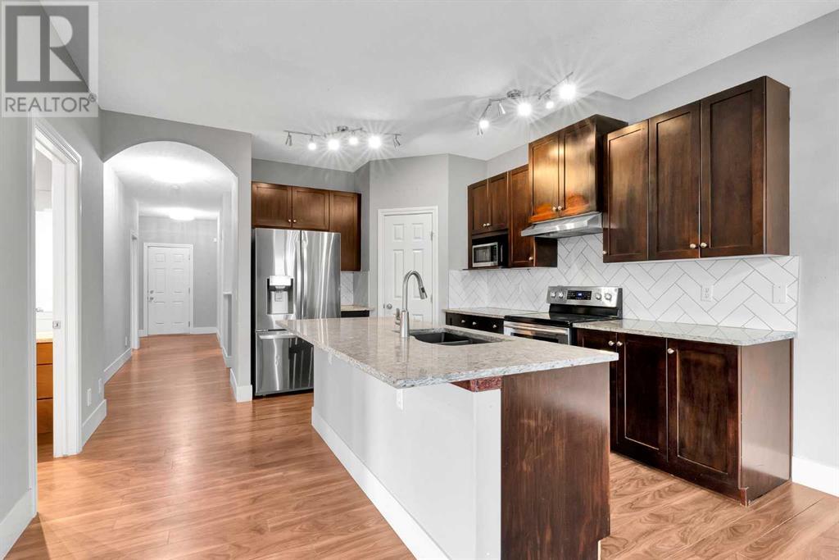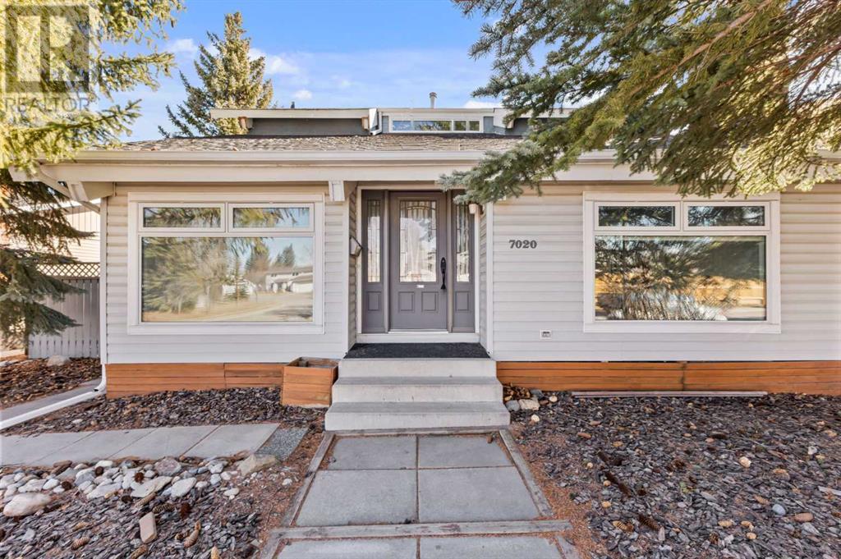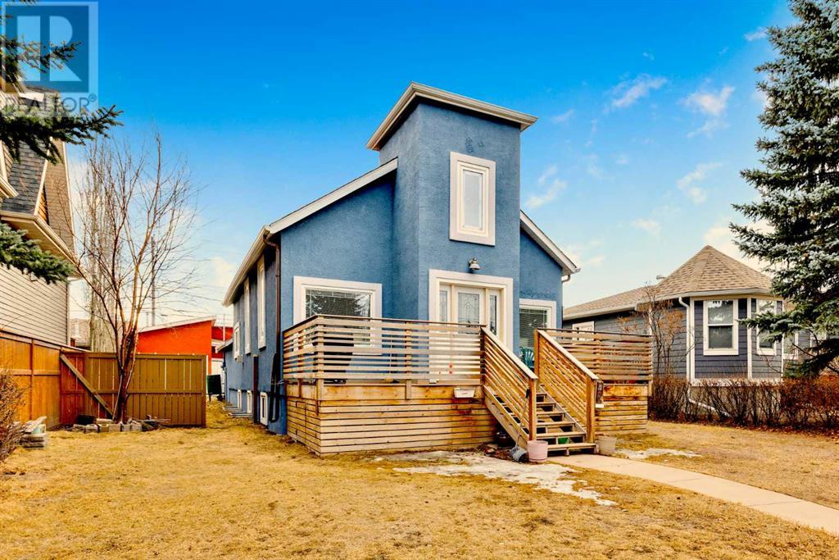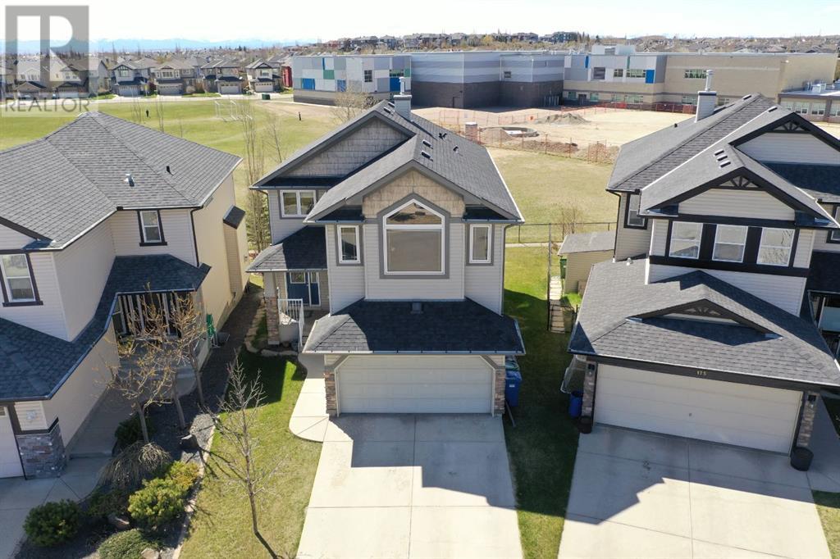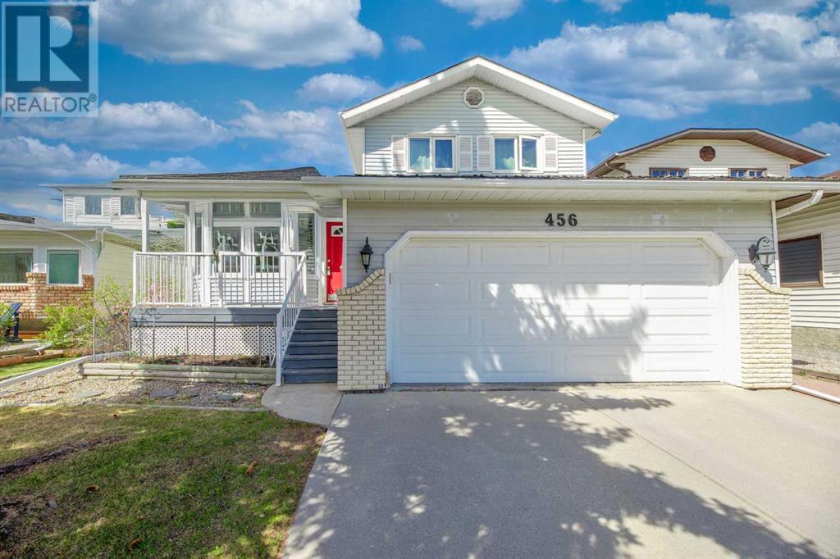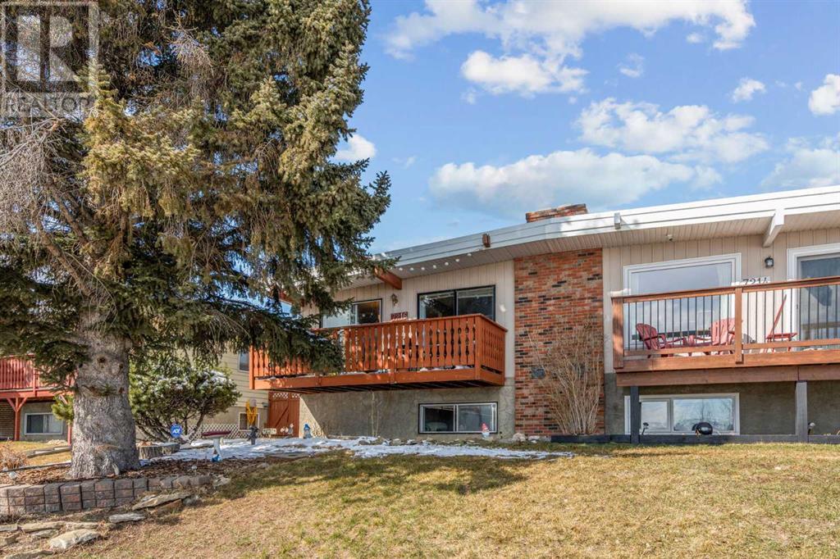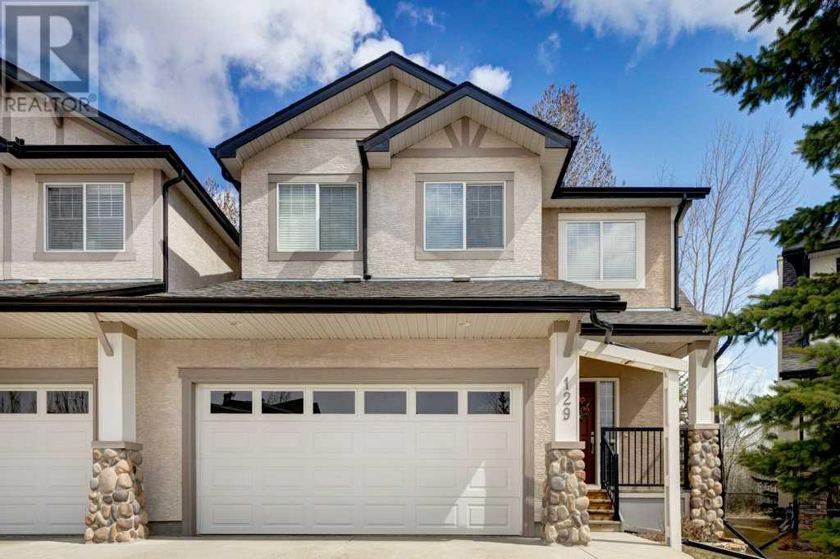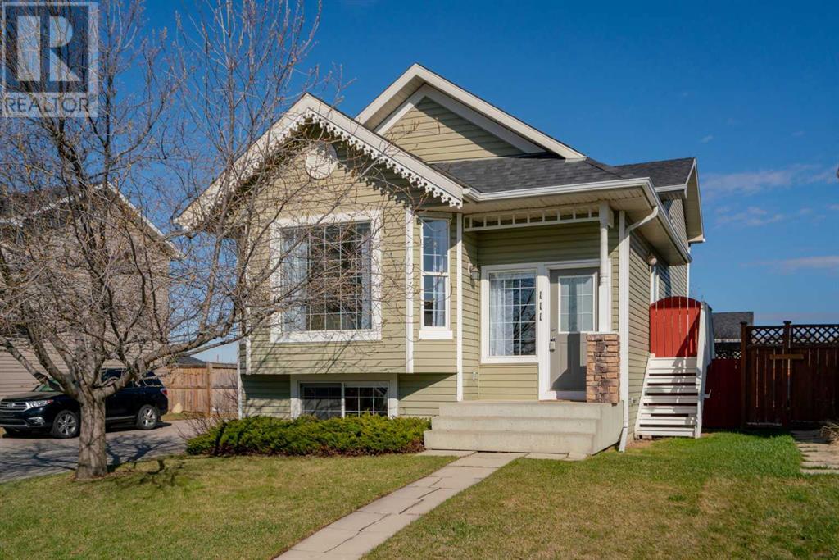Free account required
Unlock the full potential of your property search with a free account! Here's what you'll gain immediate access to:
- Exclusive Access to Every Listing
- Personalized Search Experience
- Favorite Properties at Your Fingertips
- Stay Ahead with Email Alerts
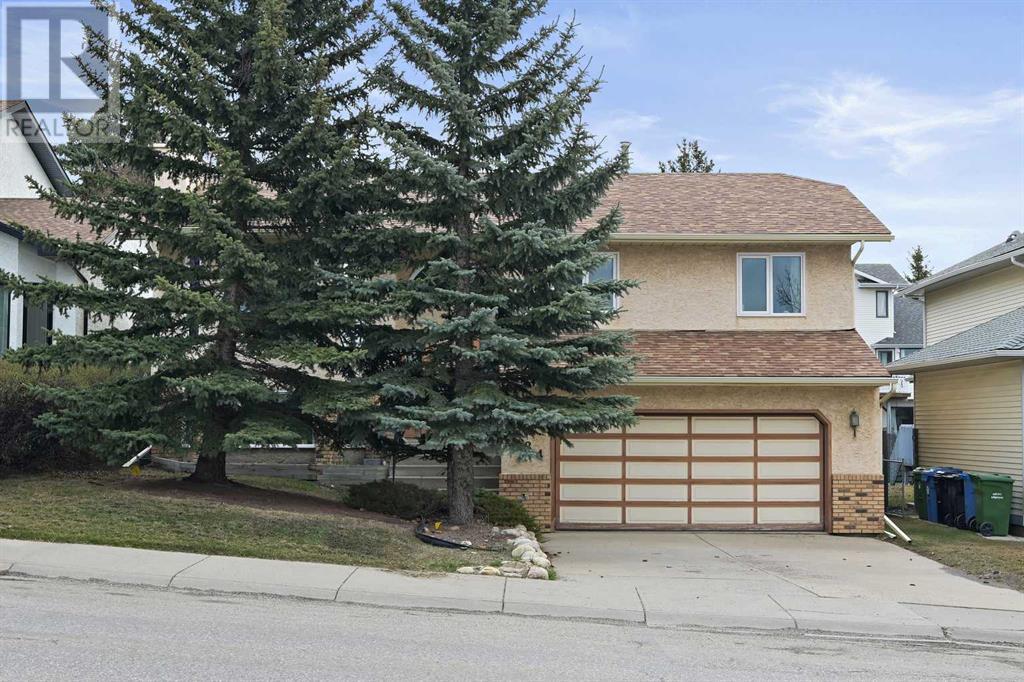
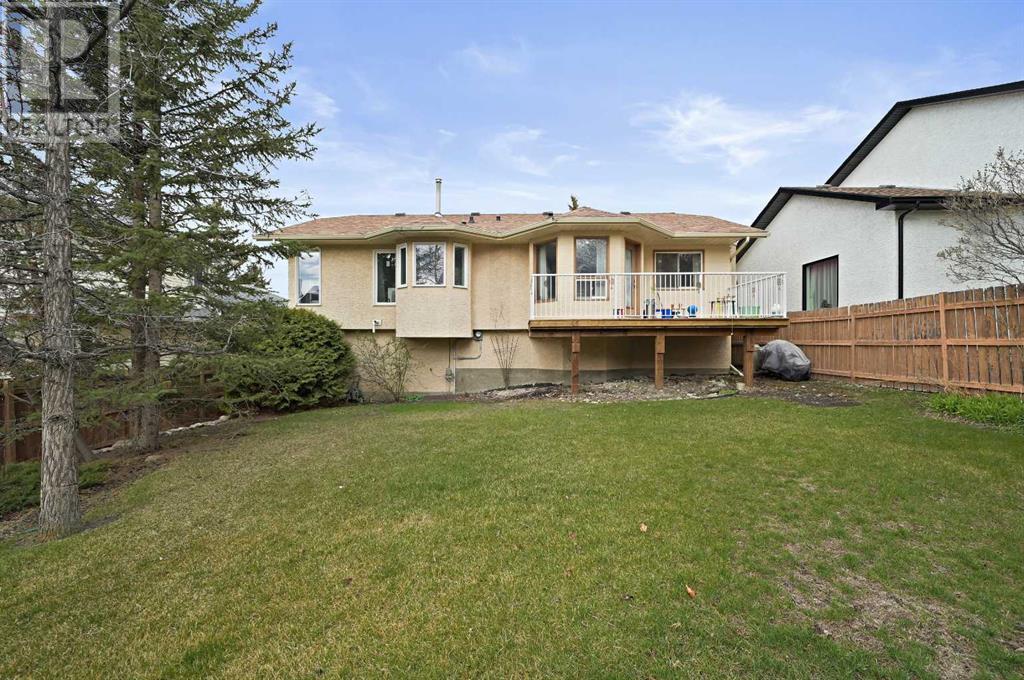
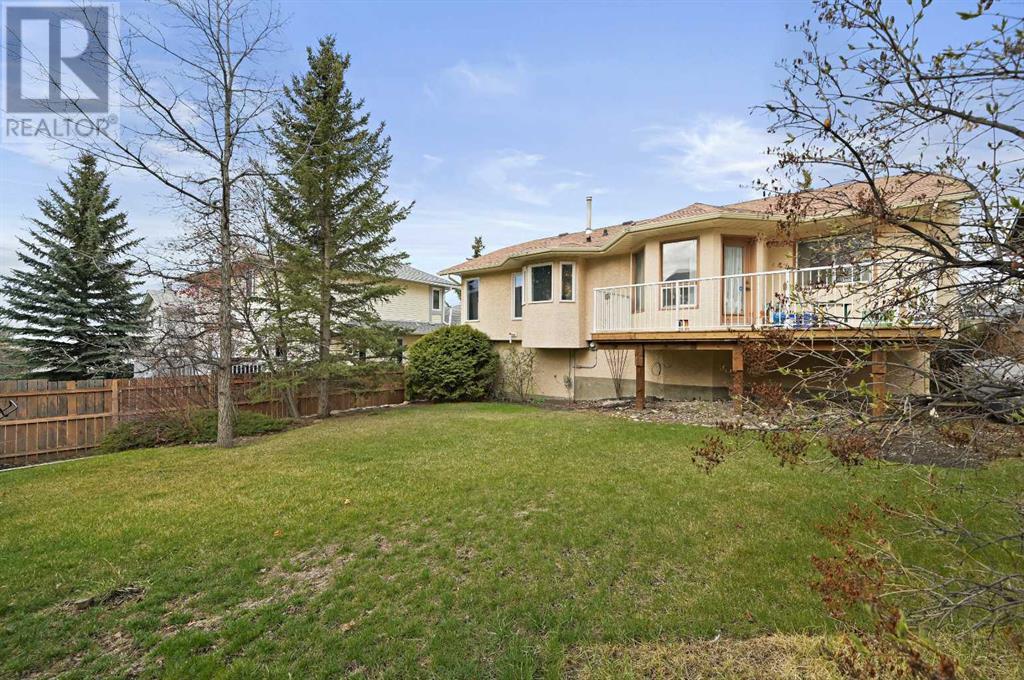
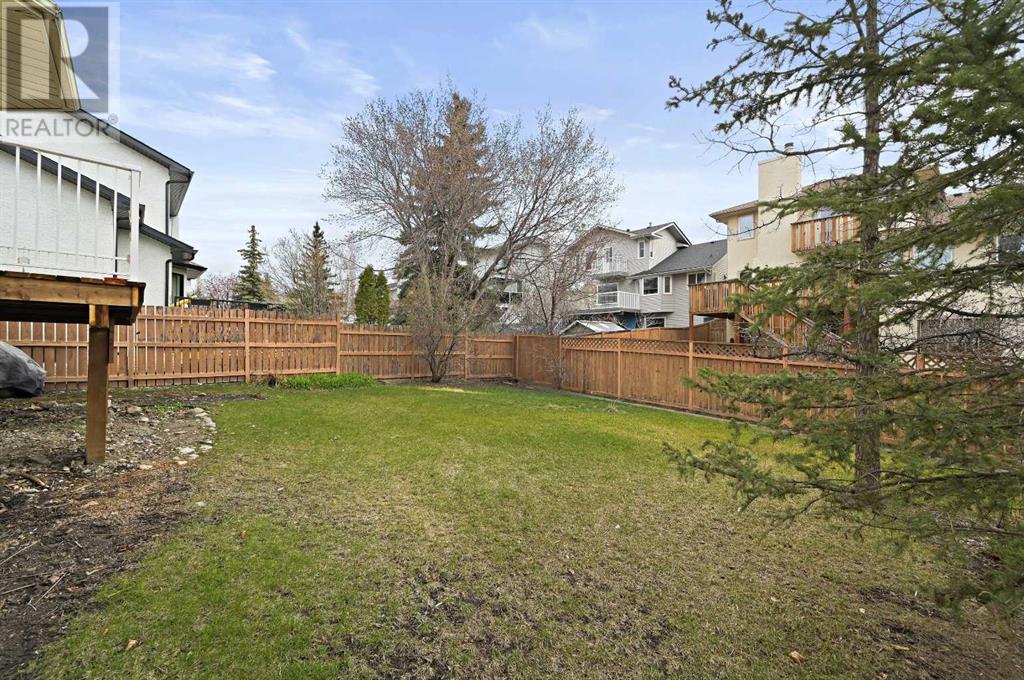
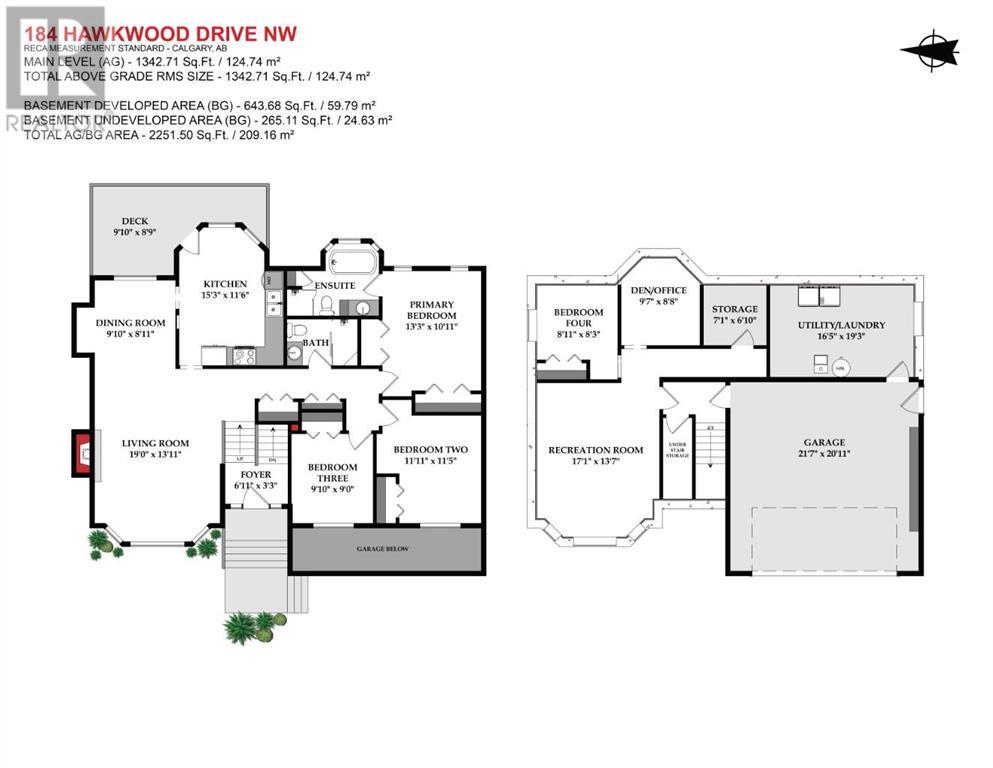
$649,900
184 Hawkwood Drive NW
Calgary, Alberta, Alberta, T3G3M9
MLS® Number: A2217112
Property description
Stupendous Offering!!! Fantastic family home close to shopping, schools, park, pathways, and playgrounds. The kid's school bus stop is only a few steps away. Overall, just a fantastic four-bedroom + Den home! You can't go wrong with this style, especially with the added value of a double-attached garage and a finished basement. The bathrooms have also been updated and remodeled. You'll love the bright, open design on the main floor, featuring an oversized living room with a brick wood/gas fireplace and vaulted ceilings. The kitchen and nook area is well laid out and is close to the semi-formal dining room. The efficient kitchen features classic oak cabinets and provides quick access to the newer rear deck, perfect for BBQ time! The breakfast nook features a bay window that overlooks the large, east-facing rear yard. The large primary bedroom features a spacious closet and a full en-suite. Upstairs, you'll find three bedrooms and two full baths. The basement has been developed to include an extra bedroom, a home office, and a spacious family room. The east-facing backyard oasis offers an entertainer's dream setup, complete with a new upper rear 10' x 9' deck, mature trees for privacy and shade, and is fully fenced. Some other updates include a few windows, a newer high-efficiency furnace, and all polybutylene (Poly B) piping removed. Call your friendly REALTOR(R) to book your viewing now! You don't need to preview! Will not last long... So you can book your appointment quickly. Note: An August 2025 possession date is available.
Building information
Type
*****
Appliances
*****
Architectural Style
*****
Basement Development
*****
Basement Type
*****
Constructed Date
*****
Construction Material
*****
Construction Style Attachment
*****
Cooling Type
*****
Exterior Finish
*****
Fireplace Present
*****
FireplaceTotal
*****
Flooring Type
*****
Foundation Type
*****
Half Bath Total
*****
Heating Fuel
*****
Heating Type
*****
Size Interior
*****
Total Finished Area
*****
Land information
Amenities
*****
Fence Type
*****
Landscape Features
*****
Size Depth
*****
Size Frontage
*****
Size Irregular
*****
Size Total
*****
Rooms
Upper Level
Primary Bedroom
*****
Bedroom
*****
Main level
Foyer
*****
3pc Bathroom
*****
4pc Bathroom
*****
Living room
*****
Dining room
*****
Bedroom
*****
Basement
Bedroom
*****
Recreational, Games room
*****
Office
*****
Other
*****
Upper Level
Primary Bedroom
*****
Bedroom
*****
Main level
Foyer
*****
3pc Bathroom
*****
4pc Bathroom
*****
Living room
*****
Dining room
*****
Bedroom
*****
Basement
Bedroom
*****
Recreational, Games room
*****
Office
*****
Other
*****
Upper Level
Primary Bedroom
*****
Bedroom
*****
Main level
Foyer
*****
3pc Bathroom
*****
4pc Bathroom
*****
Living room
*****
Dining room
*****
Bedroom
*****
Basement
Bedroom
*****
Recreational, Games room
*****
Office
*****
Other
*****
Upper Level
Primary Bedroom
*****
Bedroom
*****
Main level
Foyer
*****
3pc Bathroom
*****
4pc Bathroom
*****
Living room
*****
Dining room
*****
Bedroom
*****
Basement
Bedroom
*****
Recreational, Games room
*****
Office
*****
Other
*****
Upper Level
Primary Bedroom
*****
Bedroom
*****
Courtesy of Jayman Realty Inc.
Book a Showing for this property
Please note that filling out this form you'll be registered and your phone number without the +1 part will be used as a password.
