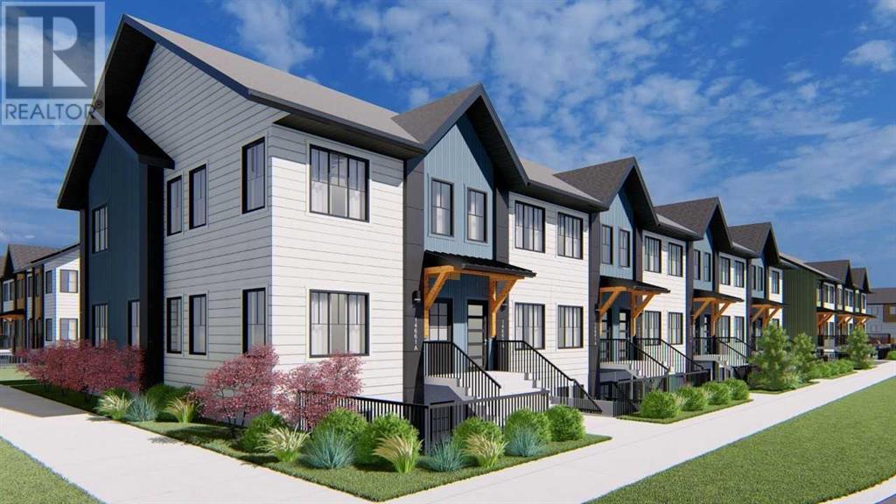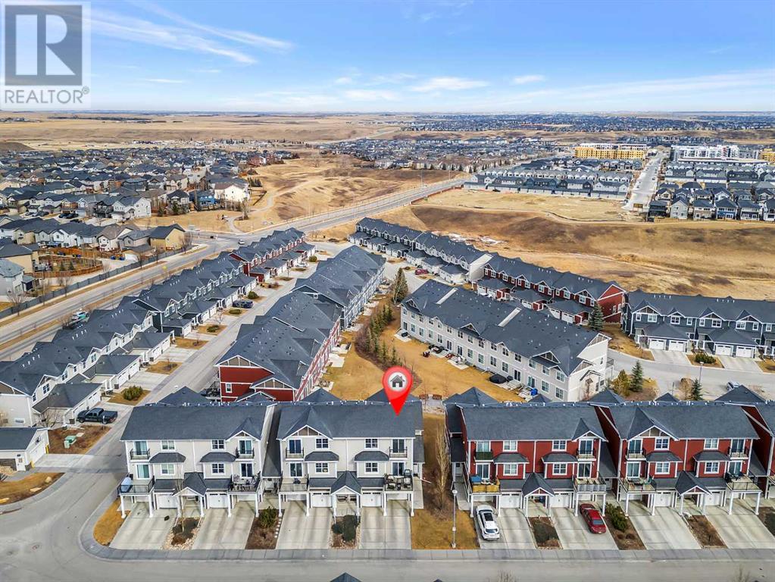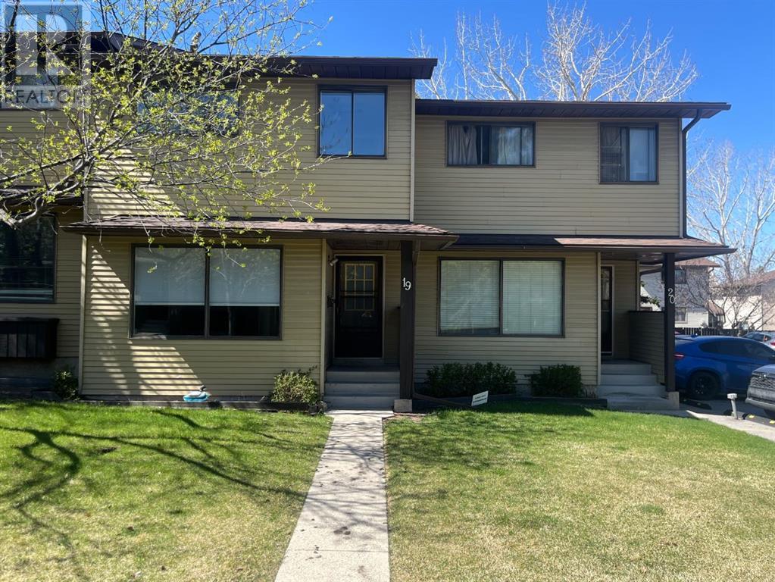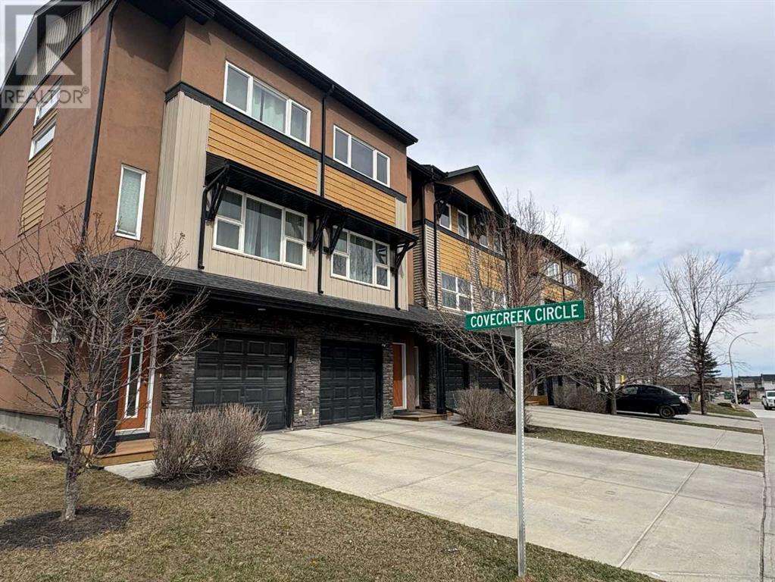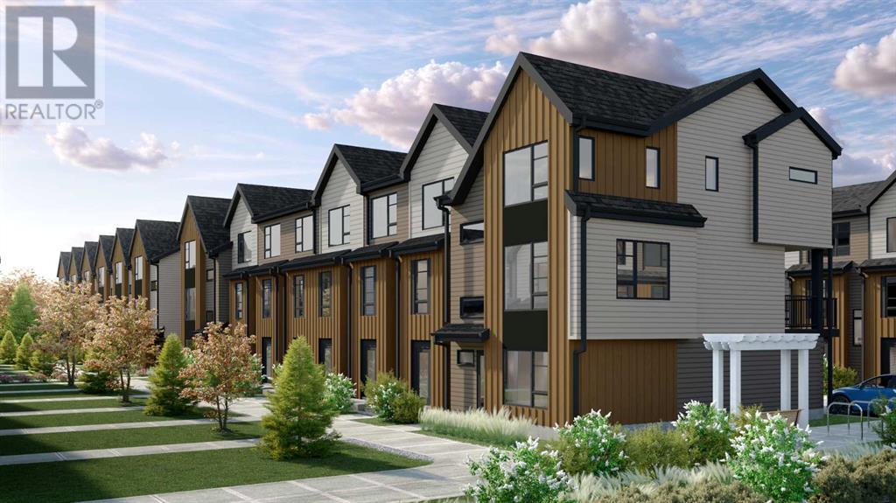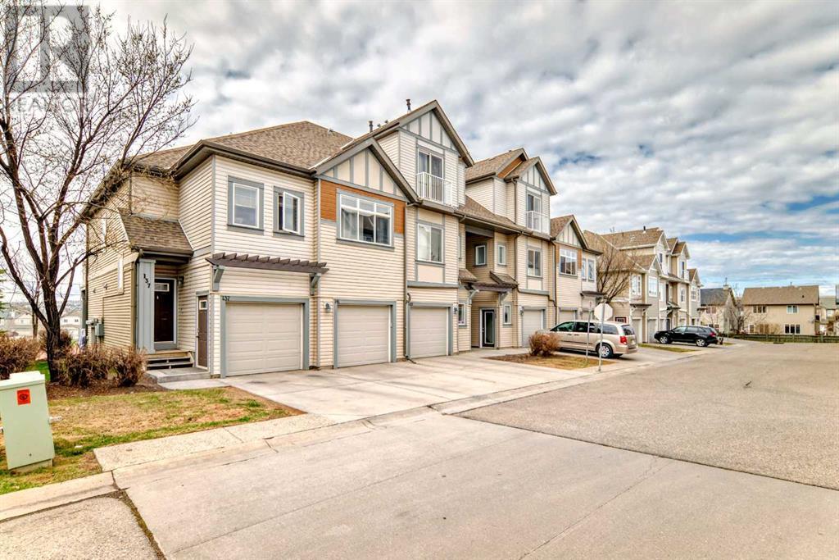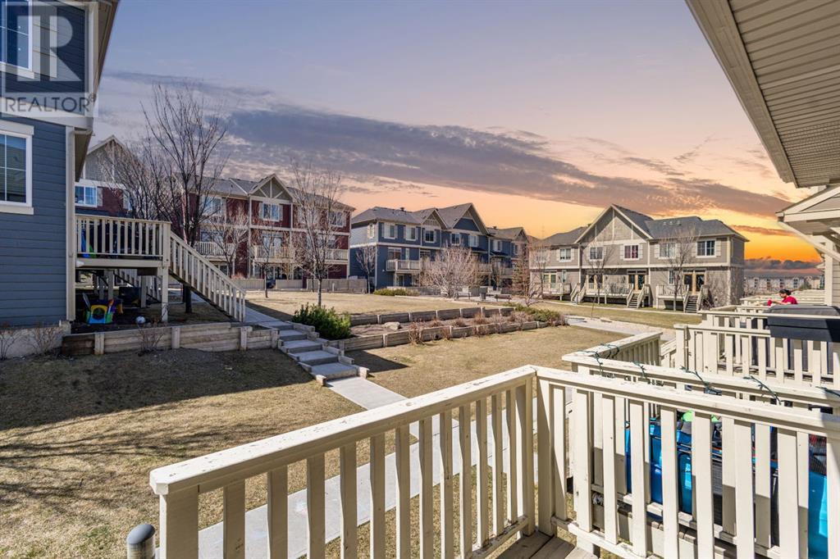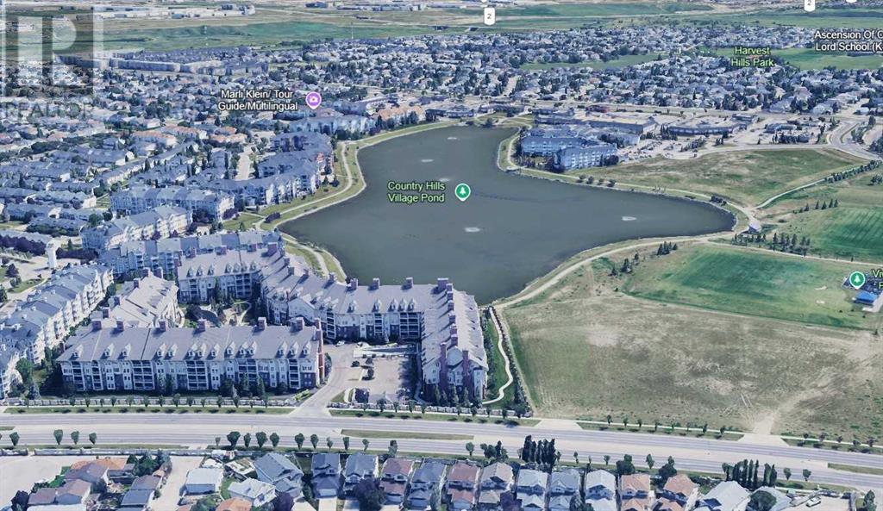Free account required
Unlock the full potential of your property search with a free account! Here's what you'll gain immediate access to:
- Exclusive Access to Every Listing
- Personalized Search Experience
- Favorite Properties at Your Fingertips
- Stay Ahead with Email Alerts
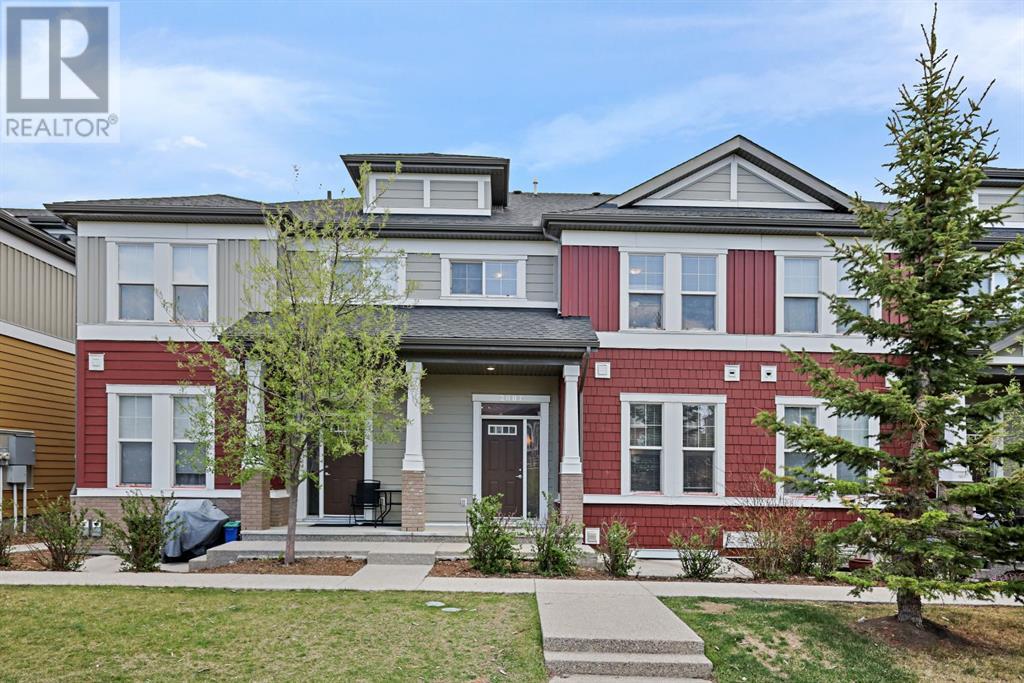
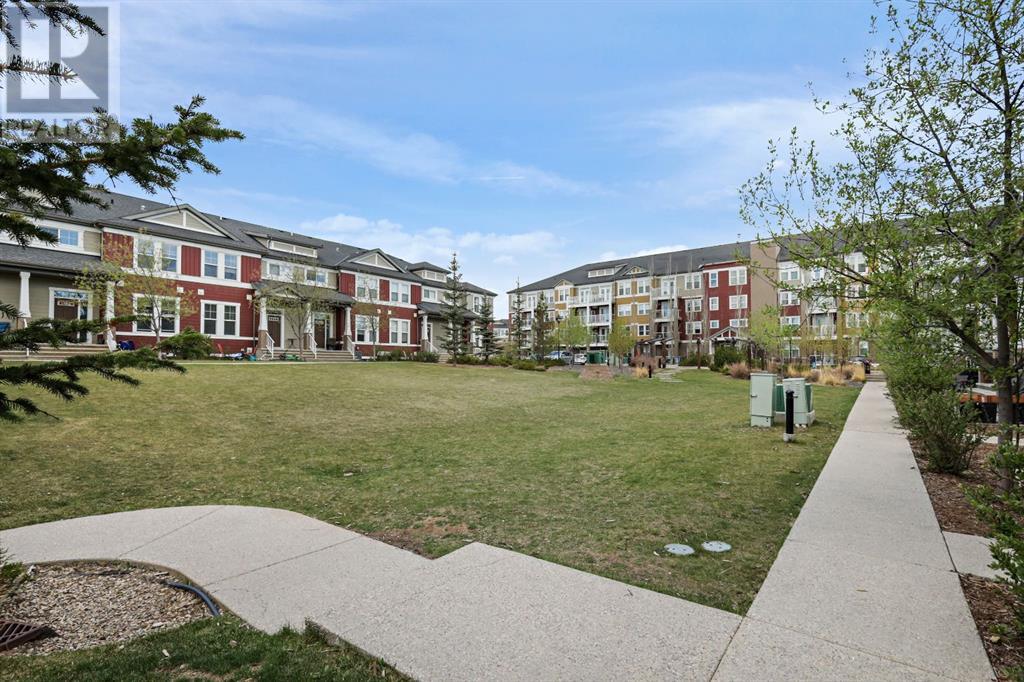
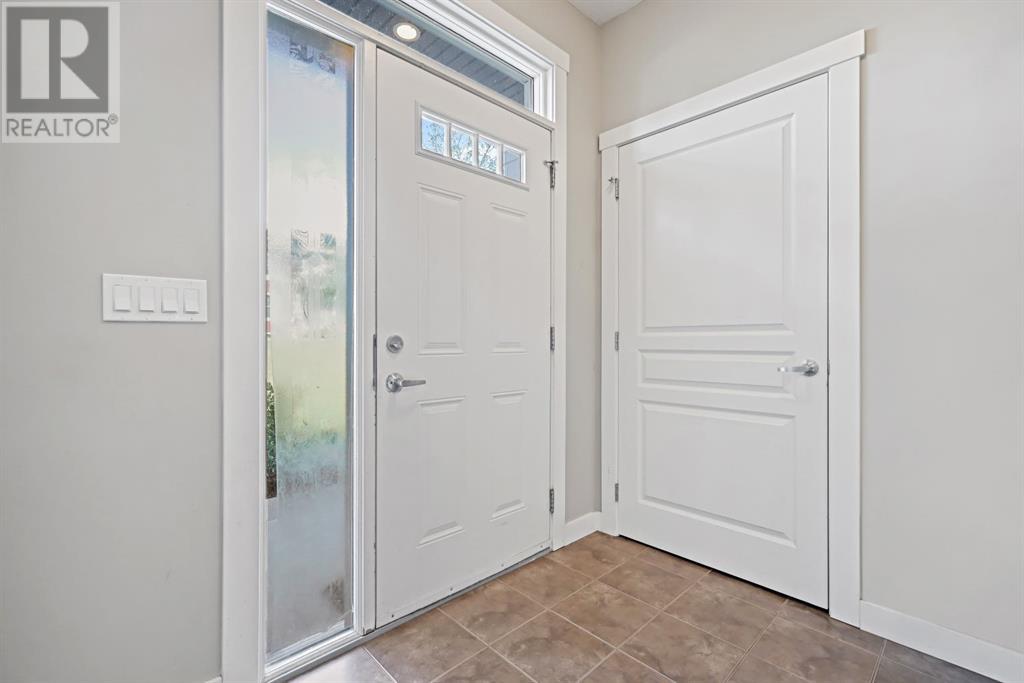
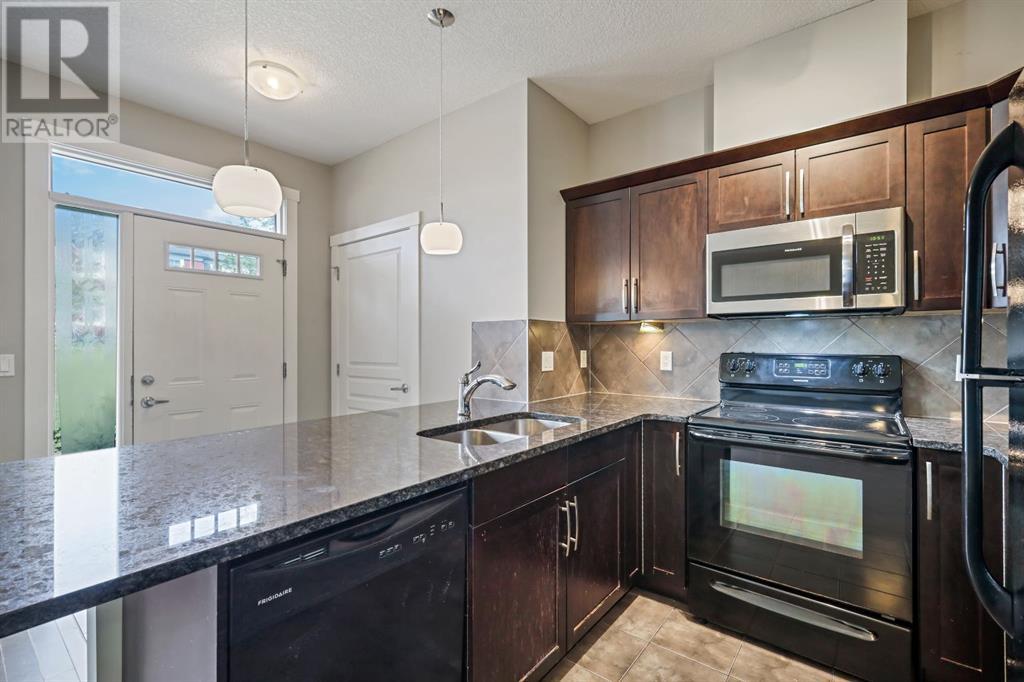
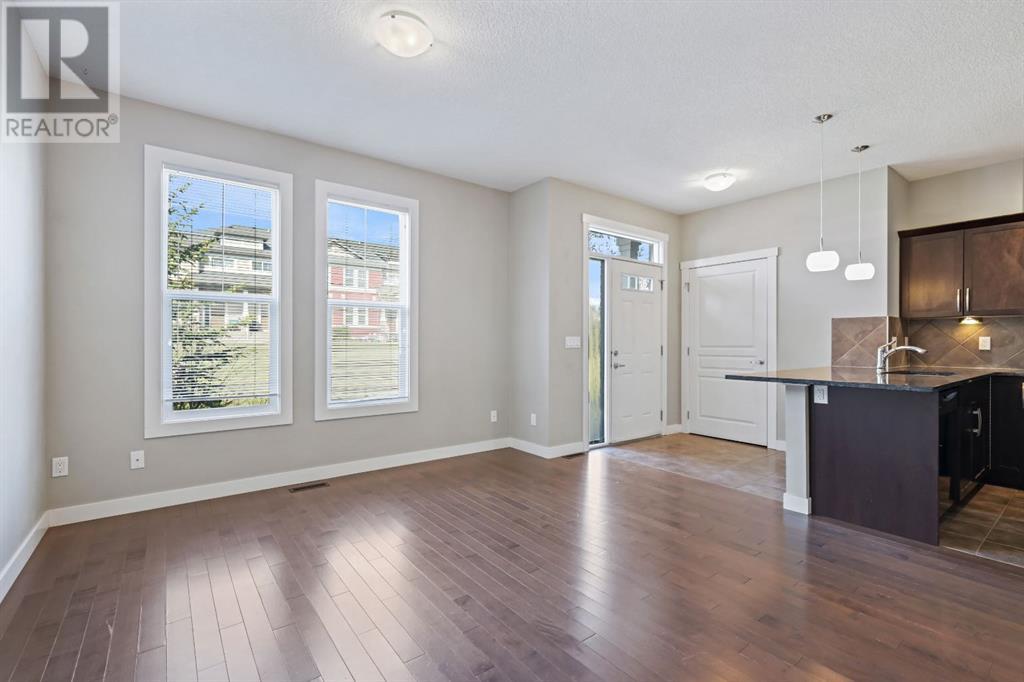
$374,900
2007 Evanston Square NW
Calgary, Alberta, Alberta, T3P0G9
MLS® Number: A2221899
Property description
Discover this vibrant townhome, with a total of 1,623 sqft developed space in Evanston, built in 2012. Fresh paint touch ups and sparkle lint clean. The open-concept main floor welcomes you with light-filled living, dining, and kitchen spaces that flow effortlessly toward your private courtyard view. Quartz countertops, custom cabinetry, and a thoughtfully placed half bath make daily life—and entertaining—effortless.Upstairs, two generous bedrooms each enjoy their own full ensuite, with the primary suite opening onto a sunny patio. Stacked laundry adds a practical touch, ensuring your evenings and weekends stay stress-free. Every detail strikes the perfect balance between polished finishes and comfortable living.The fully finished basement delivers even more flexibility: imagine a home office, gym, or family room complete with extra storage and a three-piece bath. An assigned parking stall in perfect proximity ! Just steps from Evanston Towne Centre’s shops and cafés, top-rated schools, verdant parks, and river pathways—and with quick access to Stoney Trail—this townhome is tailor-made for investors, young families, couples, and first-time buyers alike.
Building information
Type
*****
Appliances
*****
Basement Development
*****
Basement Type
*****
Constructed Date
*****
Construction Material
*****
Construction Style Attachment
*****
Cooling Type
*****
Flooring Type
*****
Foundation Type
*****
Half Bath Total
*****
Heating Type
*****
Size Interior
*****
Stories Total
*****
Total Finished Area
*****
Land information
Amenities
*****
Fence Type
*****
Landscape Features
*****
Size Total
*****
Rooms
Main level
Primary Bedroom
*****
2pc Bathroom
*****
Foyer
*****
Dining room
*****
Kitchen
*****
Living room
*****
Basement
Furnace
*****
4pc Bathroom
*****
Laundry room
*****
Recreational, Games room
*****
Second level
4pc Bathroom
*****
Bedroom
*****
Main level
Primary Bedroom
*****
2pc Bathroom
*****
Foyer
*****
Dining room
*****
Kitchen
*****
Living room
*****
Basement
Furnace
*****
4pc Bathroom
*****
Laundry room
*****
Recreational, Games room
*****
Second level
4pc Bathroom
*****
Bedroom
*****
Main level
Primary Bedroom
*****
2pc Bathroom
*****
Foyer
*****
Dining room
*****
Kitchen
*****
Living room
*****
Basement
Furnace
*****
4pc Bathroom
*****
Laundry room
*****
Recreational, Games room
*****
Second level
4pc Bathroom
*****
Bedroom
*****
Main level
Primary Bedroom
*****
2pc Bathroom
*****
Foyer
*****
Dining room
*****
Kitchen
*****
Living room
*****
Basement
Furnace
*****
4pc Bathroom
*****
Laundry room
*****
Recreational, Games room
*****
Second level
4pc Bathroom
*****
Bedroom
*****
Main level
Primary Bedroom
*****
2pc Bathroom
*****
Courtesy of RE/MAX House of Real Estate
Book a Showing for this property
Please note that filling out this form you'll be registered and your phone number without the +1 part will be used as a password.

