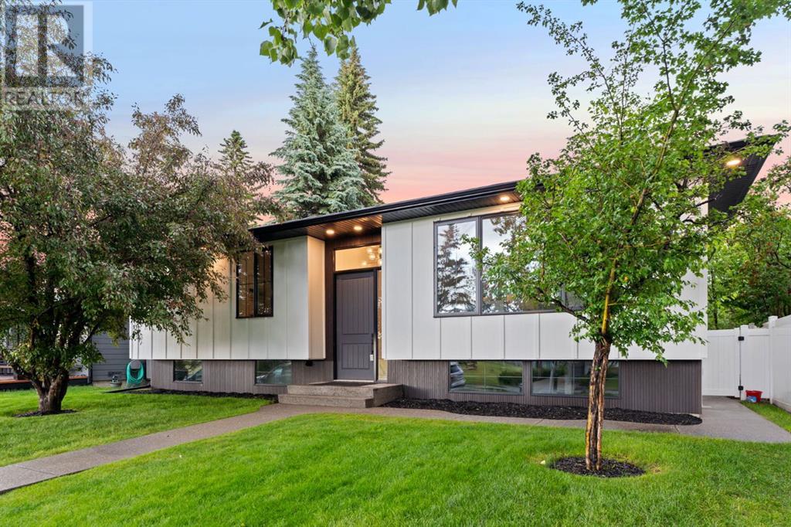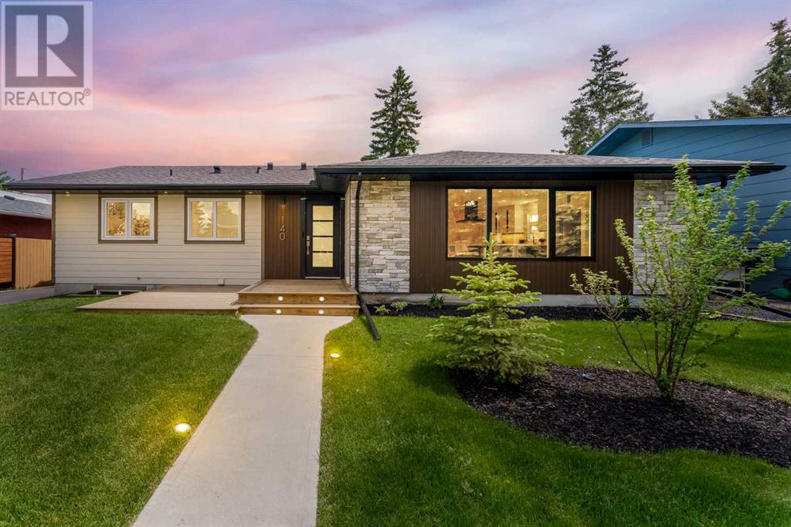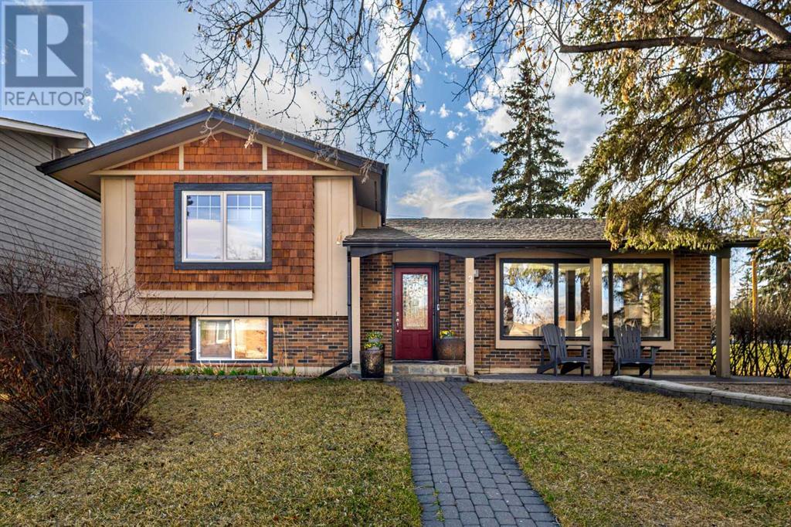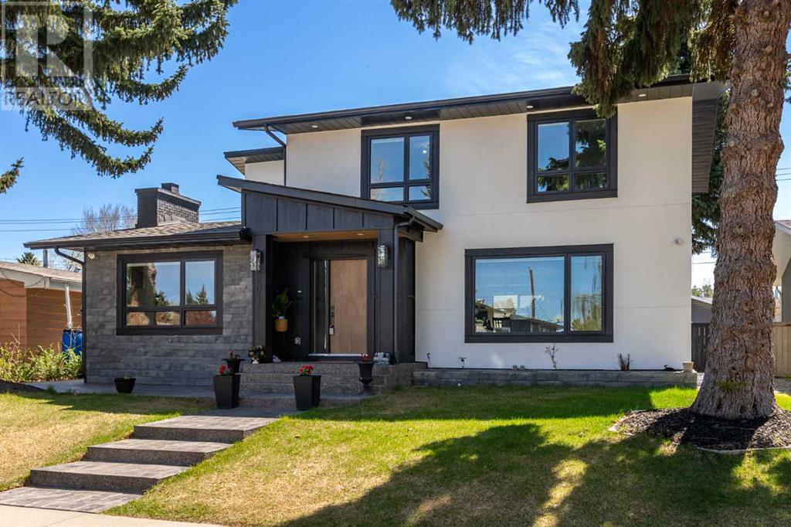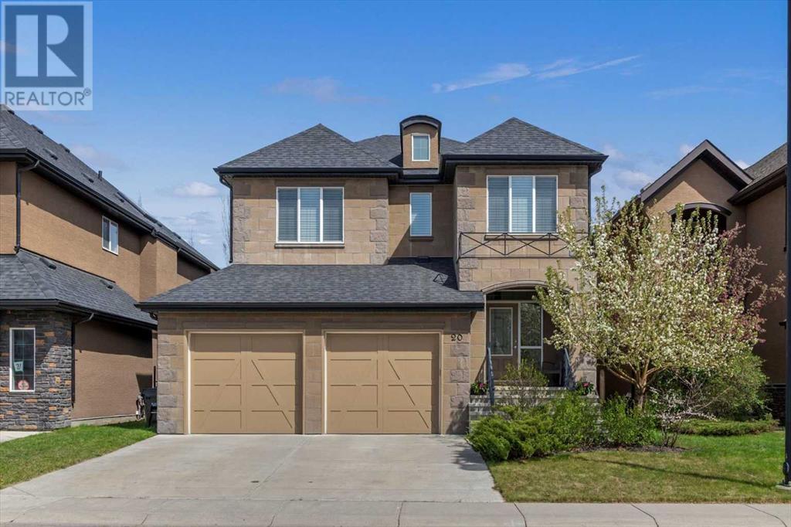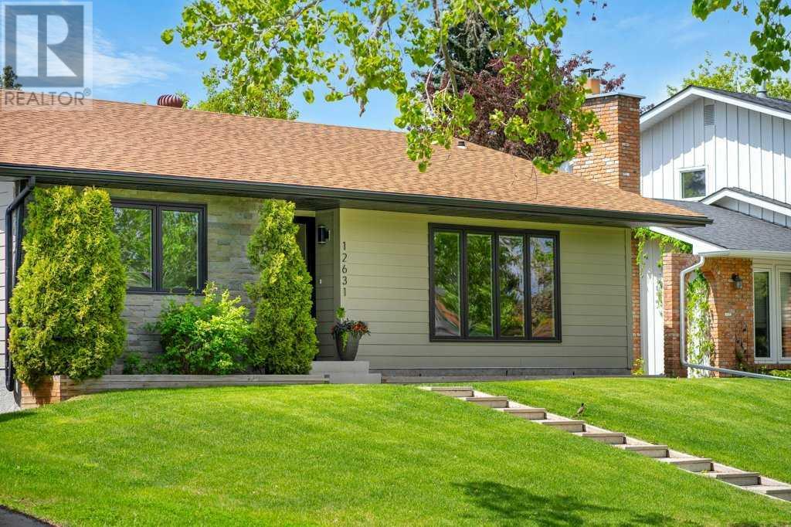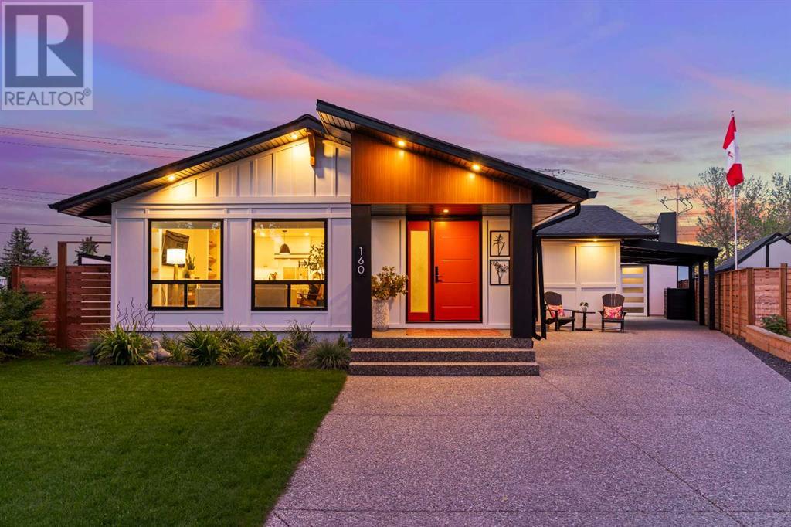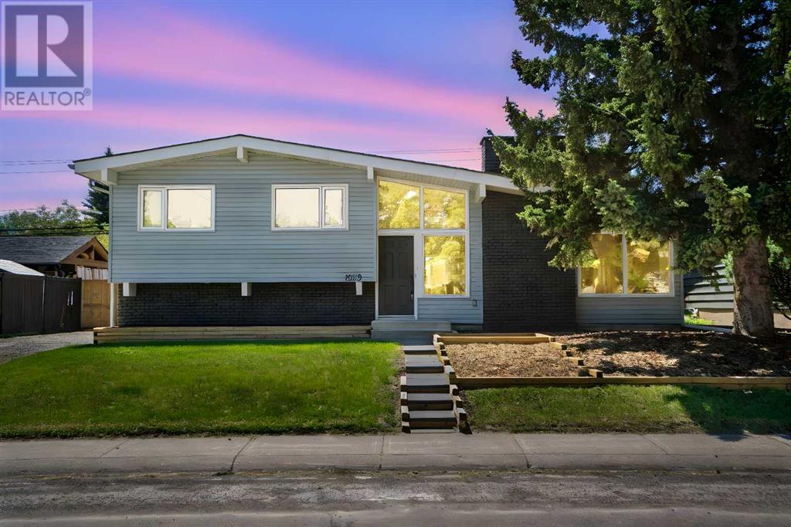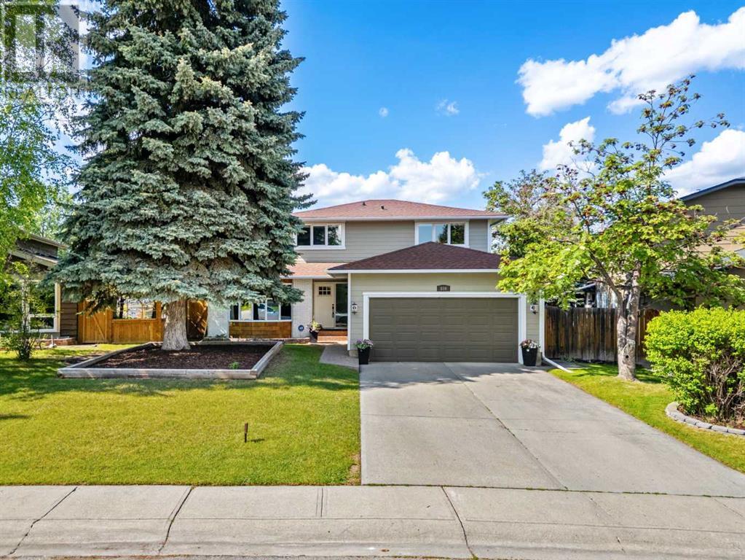Free account required
Unlock the full potential of your property search with a free account! Here's what you'll gain immediate access to:
- Exclusive Access to Every Listing
- Personalized Search Experience
- Favorite Properties at Your Fingertips
- Stay Ahead with Email Alerts
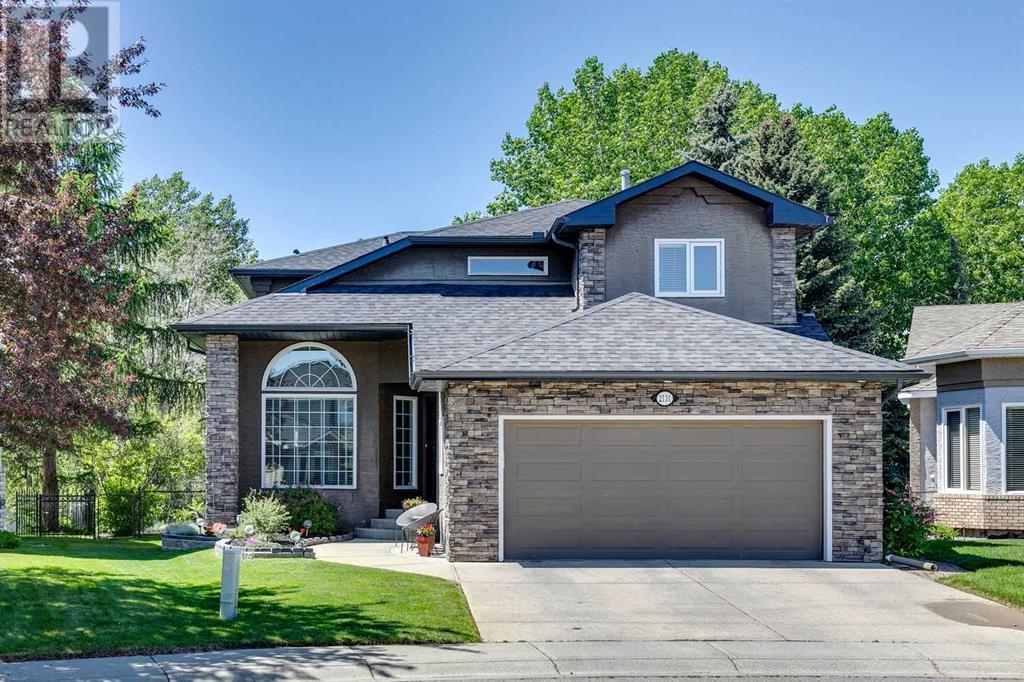
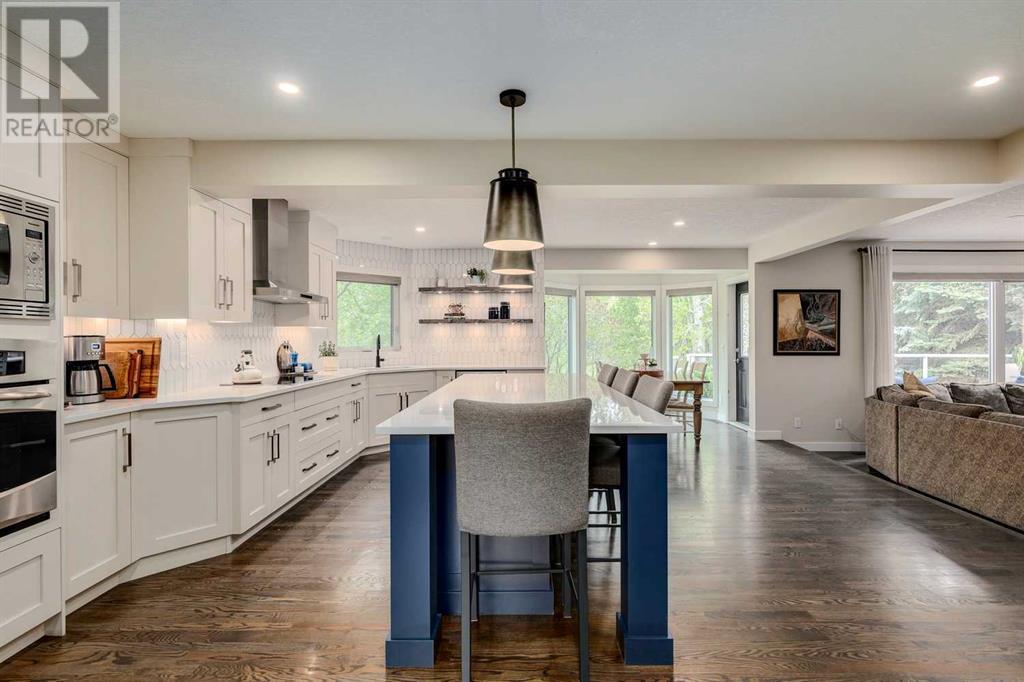
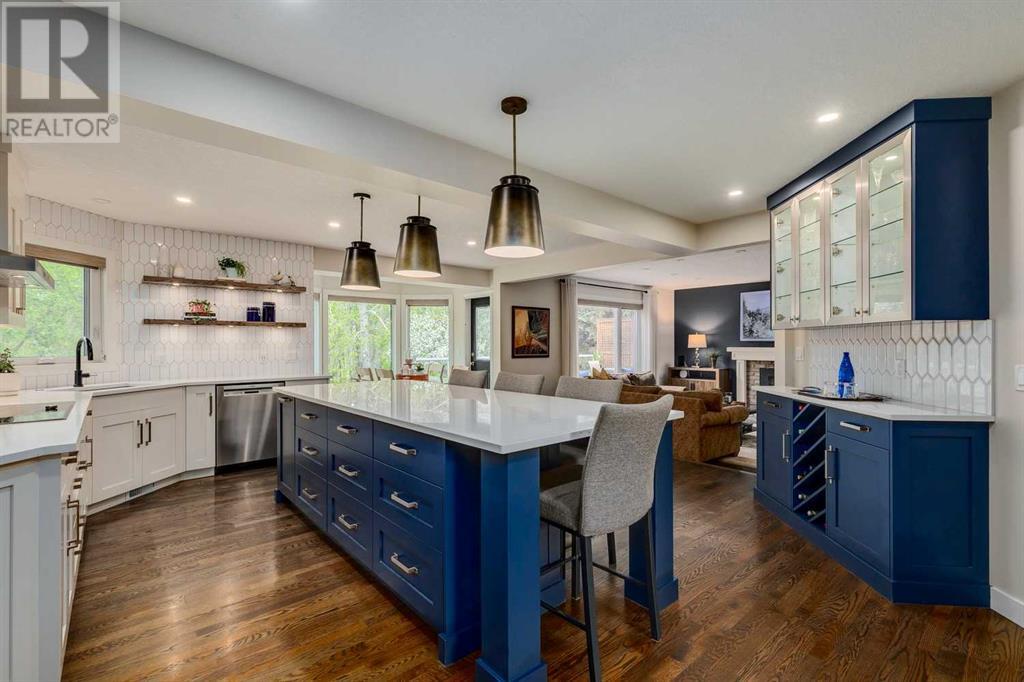
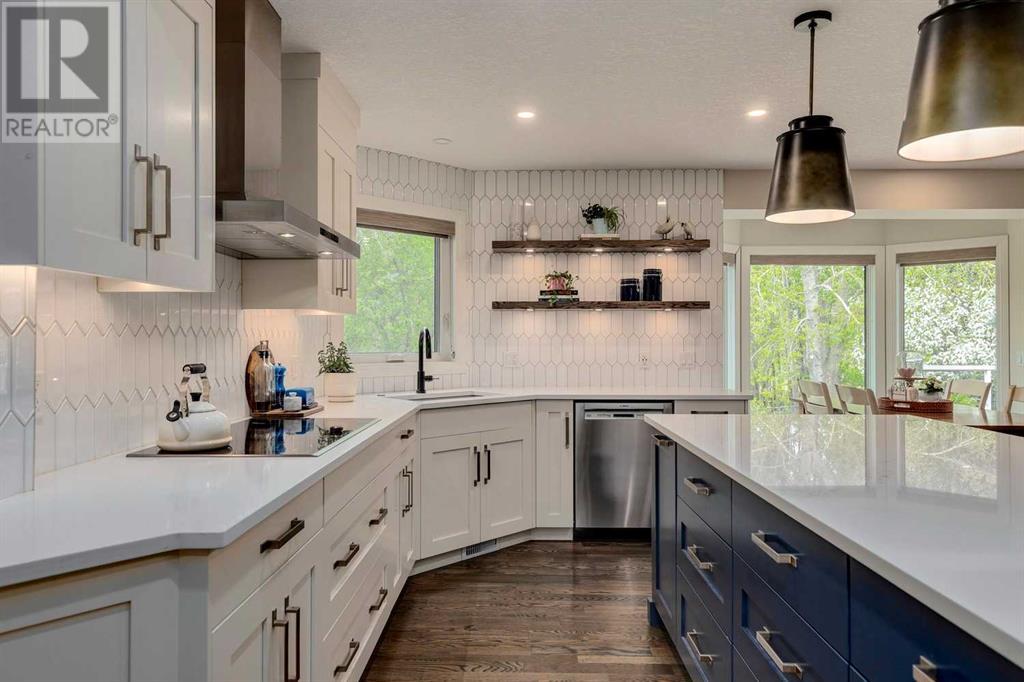
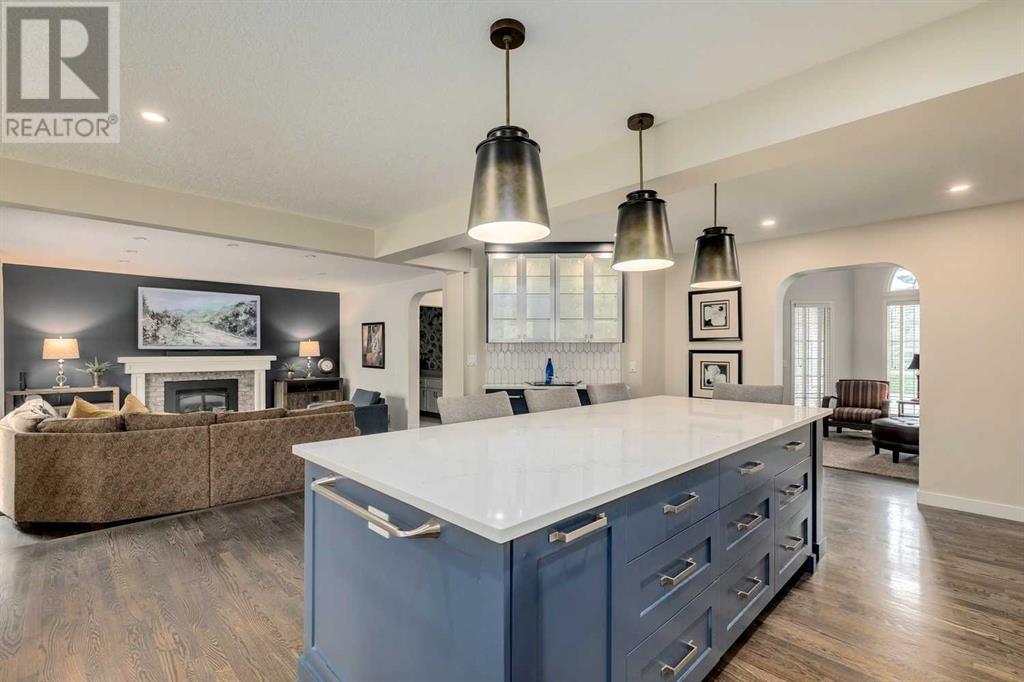
$1,149,900
2131 Douglasbank Crescent SE
Calgary, Alberta, Alberta, T2Z2C2
MLS® Number: A2227825
Property description
Location, Location, Location! Backing directly onto Fish Creek Park, this beautifully renovated home offers an incredible lifestyle with direct access to the pathway system on a corner lot spanning over 7,300 sq. ft. The main floor has been opened, beamed, and professionally renovated by “REBORN Renovations” and features a chef’s kitchen with a massive island, premium appliances, quartz counters, site-finished hardwood floors, and pot lights with sunny south-facing views. The family room with a gas fireplace overlooks the large rear deck, and the versatile front living room can easily serve as a den or a formal dining area. Upstairs offers three spacious bedrooms, including an expansive primary suite with spectacular park views. The tastefully finished lower level features a fourth bedroom, a spacious recreation area, a full bath, a storage room. The backyard is an oasis with mature trees, perennials, a patio for a fire pit and a large composite deck. Poly-B pipes have been replaced. This is an unbeatable location in family-friendly Douglasdale— close to schools, golf, shopping, major roadways, and offering direct access to Fish Creek Park for pathway and river enthusiasts!
Building information
Type
*****
Appliances
*****
Basement Development
*****
Basement Type
*****
Constructed Date
*****
Construction Material
*****
Construction Style Attachment
*****
Cooling Type
*****
Exterior Finish
*****
Fireplace Present
*****
FireplaceTotal
*****
Flooring Type
*****
Foundation Type
*****
Half Bath Total
*****
Heating Fuel
*****
Heating Type
*****
Size Interior
*****
Stories Total
*****
Total Finished Area
*****
Land information
Amenities
*****
Fence Type
*****
Landscape Features
*****
Size Depth
*****
Size Frontage
*****
Size Irregular
*****
Size Total
*****
Rooms
Upper Level
5pc Bathroom
*****
4pc Bathroom
*****
Bedroom
*****
Bedroom
*****
Primary Bedroom
*****
Main level
2pc Bathroom
*****
Other
*****
Family room
*****
Living room
*****
Dining room
*****
Kitchen
*****
Lower level
3pc Bathroom
*****
Bedroom
*****
Recreational, Games room
*****
Courtesy of RE/MAX House of Real Estate
Book a Showing for this property
Please note that filling out this form you'll be registered and your phone number without the +1 part will be used as a password.
