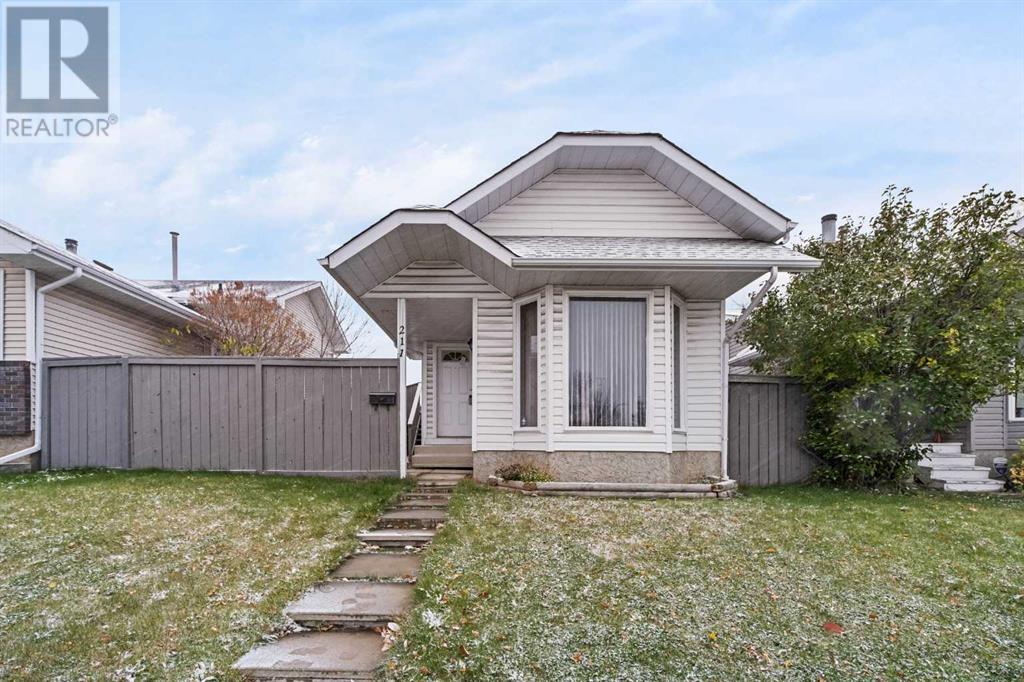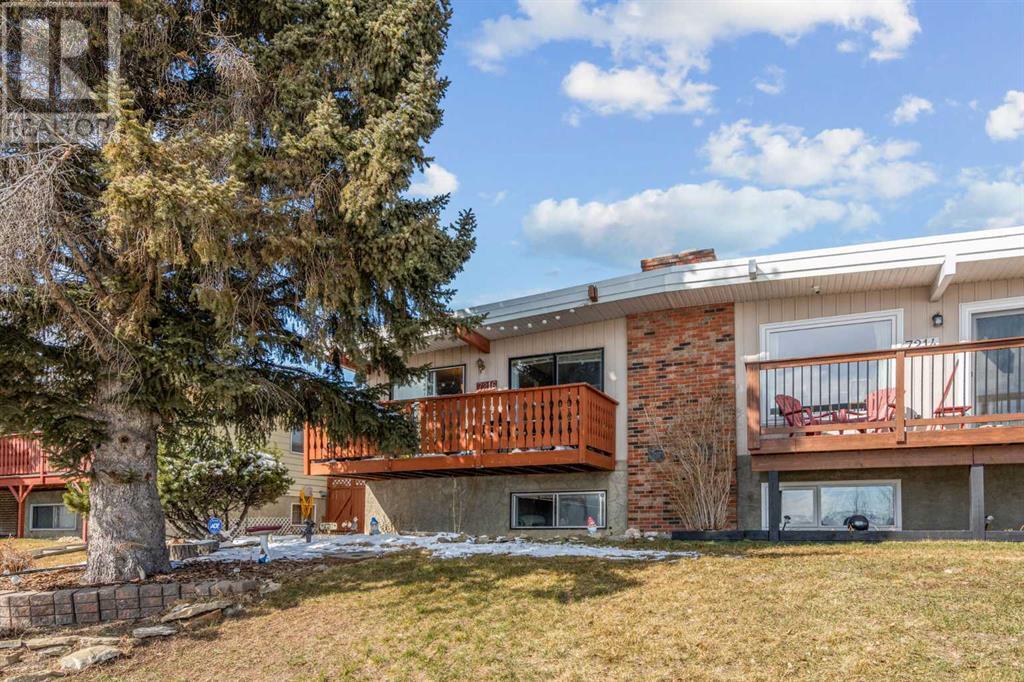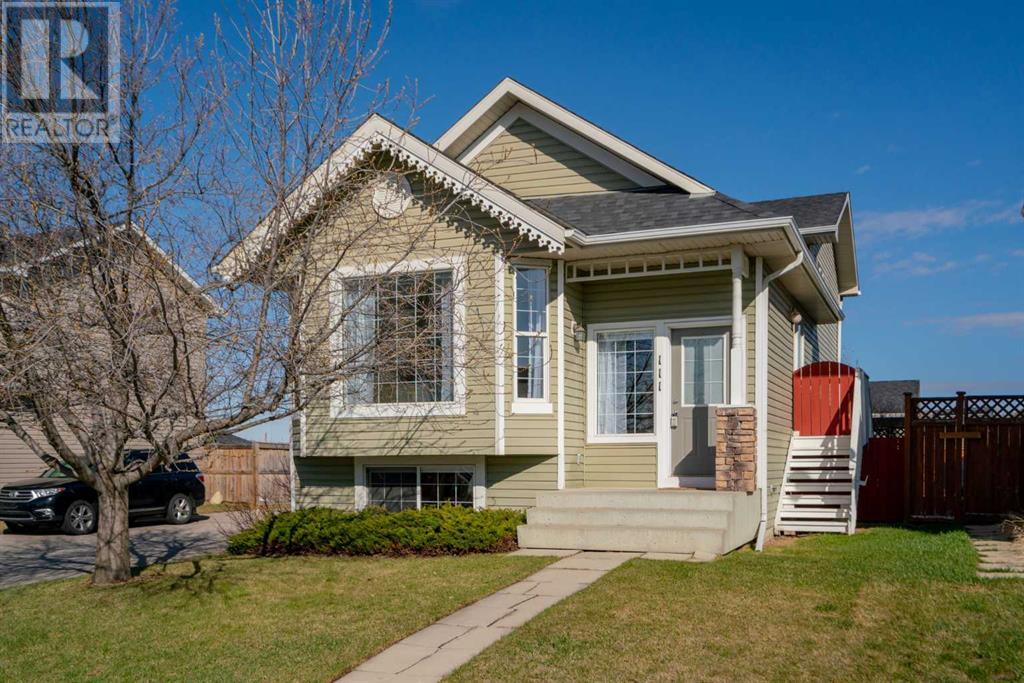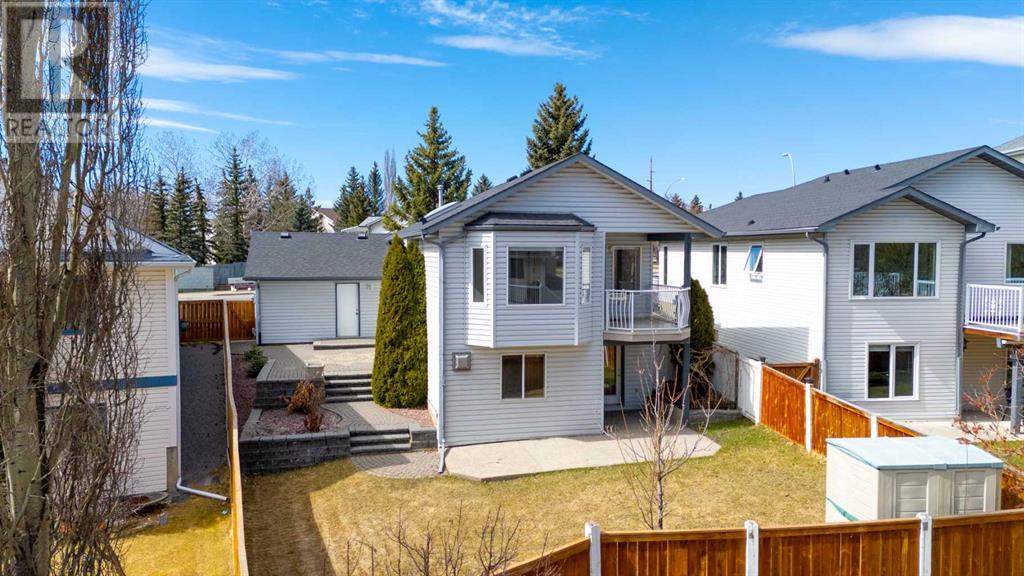Free account required
Unlock the full potential of your property search with a free account! Here's what you'll gain immediate access to:
- Exclusive Access to Every Listing
- Personalized Search Experience
- Favorite Properties at Your Fingertips
- Stay Ahead with Email Alerts



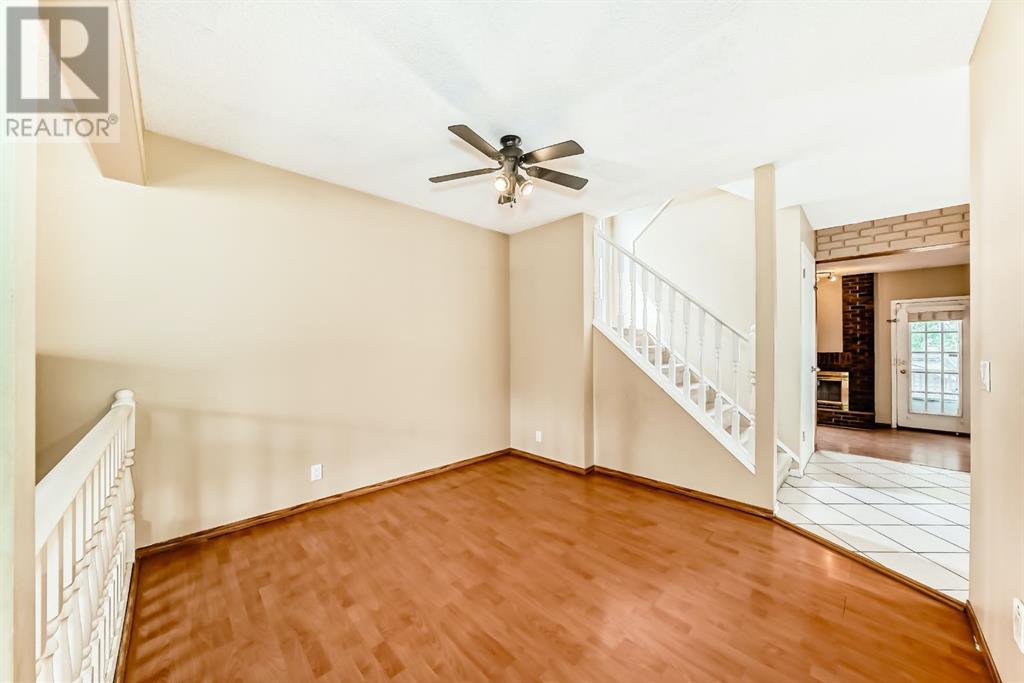

$599,900
19 Edgeford Way NW
Calgary, Alberta, Alberta, T3A2S9
MLS® Number: A2230549
Property description
**OPEN HOUSE:1-4 PM ,SUNDAY,JUNE 22,,2025**Great Value in Edgemont – SW Backyard | Top-Ranked School District | Move-In Ready! Located in the sought-after Edgemont community with access to three top-ranking schools, this charming and affordable detached 2-storey home (1,423 SqFt) with a double detached garage offers both excellent investment potential and a cozy family living environment. Enjoy a bright and welcoming main floor with vaulted ceilings, a huge bay window, formal dining area, and a spacious kitchen with nook. The family room with fireplace opens to a sunny southwest-facing backyard featuring a new oversized deck (10x20ft)—perfect for relaxing or entertaining. Upstairs includes a primary bedroom with 4pc ensuite and jetted tub, plus two more bedrooms and a second full bathroom. The fully finished basement adds nearly 600 SqFt of additional living space, with a large rec room, den, laundry, and storage. Walking distance to World Health Club, minutes to shopping, LRT, and under 10 minutes to U of C—this is a rare opportunity in a prime NW location. Whether you’re buying to live in or invest, this home checks all the boxes!
Building information
Type
*****
Appliances
*****
Basement Development
*****
Basement Type
*****
Constructed Date
*****
Construction Material
*****
Construction Style Attachment
*****
Cooling Type
*****
Exterior Finish
*****
Fireplace Present
*****
FireplaceTotal
*****
Flooring Type
*****
Foundation Type
*****
Half Bath Total
*****
Heating Fuel
*****
Heating Type
*****
Size Interior
*****
Stories Total
*****
Total Finished Area
*****
Land information
Amenities
*****
Fence Type
*****
Landscape Features
*****
Size Frontage
*****
Size Irregular
*****
Size Total
*****
Rooms
Upper Level
4pc Bathroom
*****
4pc Bathroom
*****
Primary Bedroom
*****
Bedroom
*****
Bedroom
*****
Main level
Other
*****
2pc Bathroom
*****
Other
*****
Family room
*****
Kitchen
*****
Dining room
*****
Dining room
*****
Living room
*****
Other
*****
Basement
Recreational, Games room
*****
Bedroom
*****
Other
*****
Laundry room
*****
Other
*****
Upper Level
4pc Bathroom
*****
4pc Bathroom
*****
Primary Bedroom
*****
Bedroom
*****
Bedroom
*****
Main level
Other
*****
2pc Bathroom
*****
Other
*****
Family room
*****
Kitchen
*****
Dining room
*****
Dining room
*****
Living room
*****
Other
*****
Basement
Recreational, Games room
*****
Bedroom
*****
Other
*****
Laundry room
*****
Other
*****
Upper Level
4pc Bathroom
*****
4pc Bathroom
*****
Primary Bedroom
*****
Bedroom
*****
Bedroom
*****
Main level
Other
*****
2pc Bathroom
*****
Other
*****
Family room
*****
Kitchen
*****
Dining room
*****
Dining room
*****
Courtesy of Homecare Realty Ltd.
Book a Showing for this property
Please note that filling out this form you'll be registered and your phone number without the +1 part will be used as a password.
