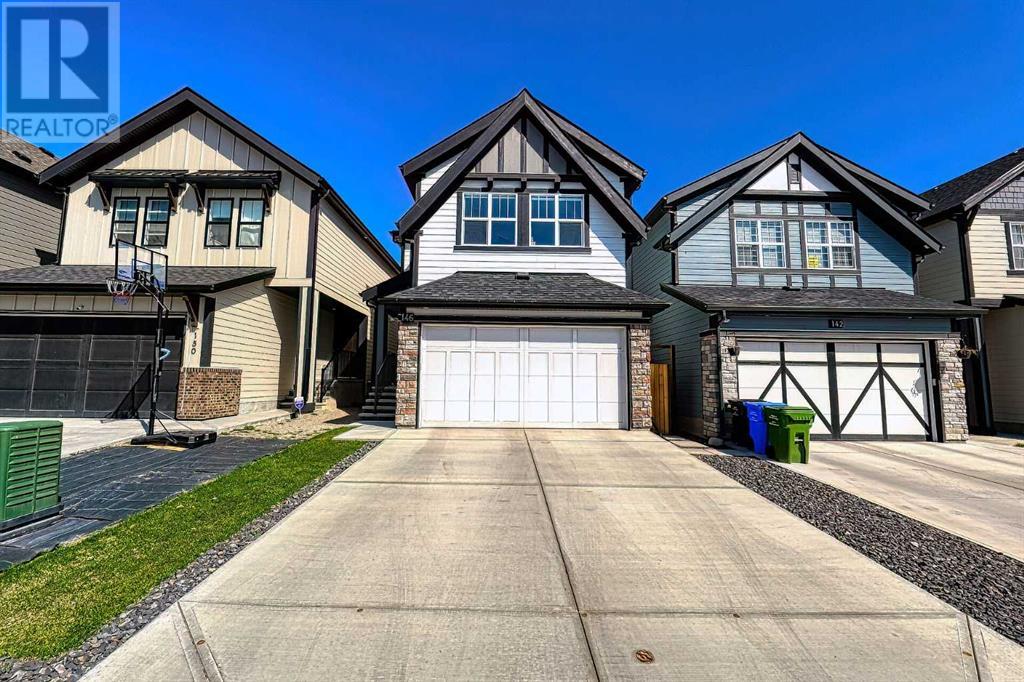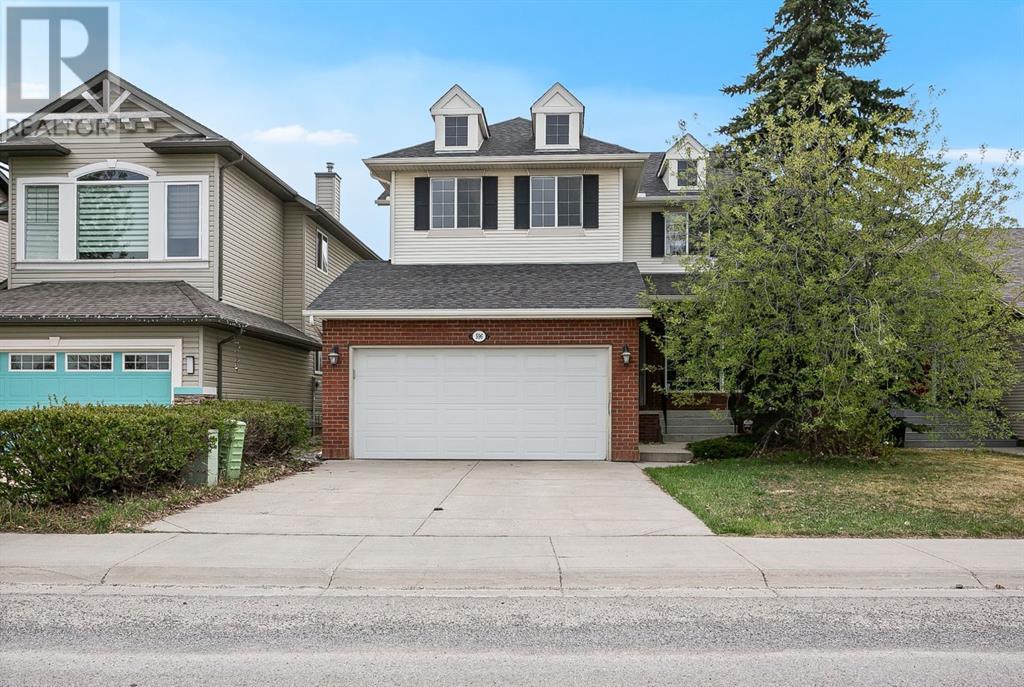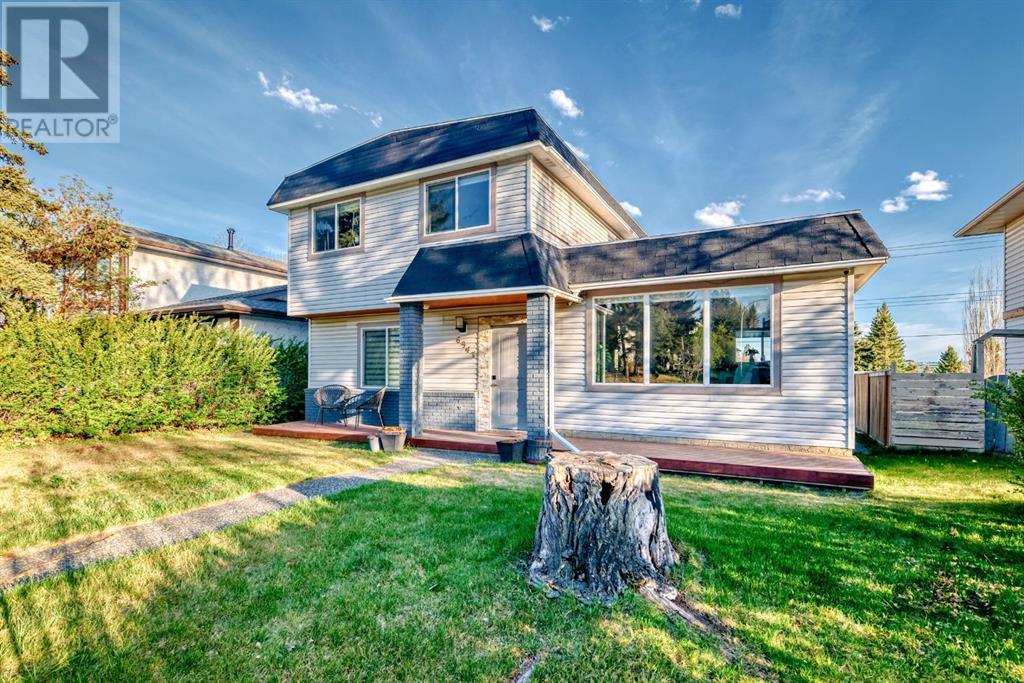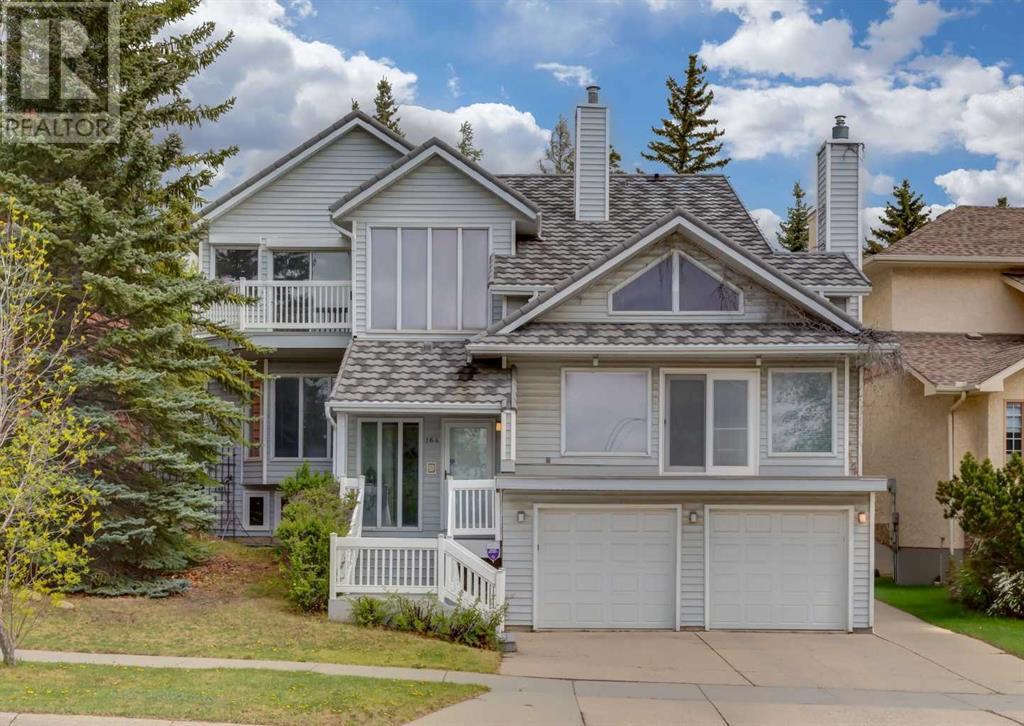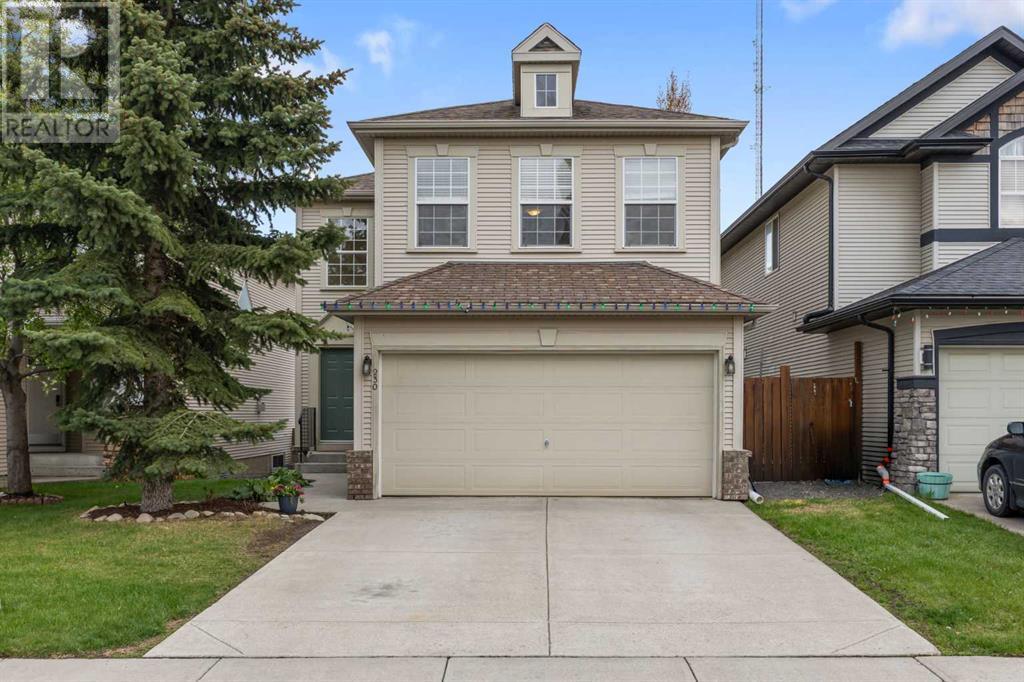Free account required
Unlock the full potential of your property search with a free account! Here's what you'll gain immediate access to:
- Exclusive Access to Every Listing
- Personalized Search Experience
- Favorite Properties at Your Fingertips
- Stay Ahead with Email Alerts
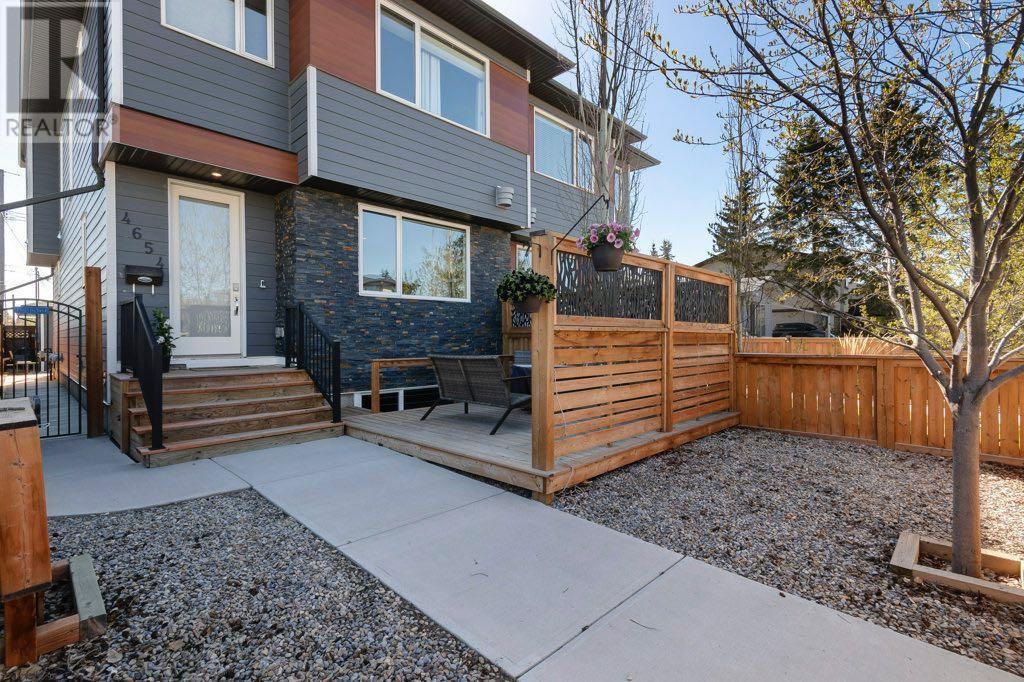
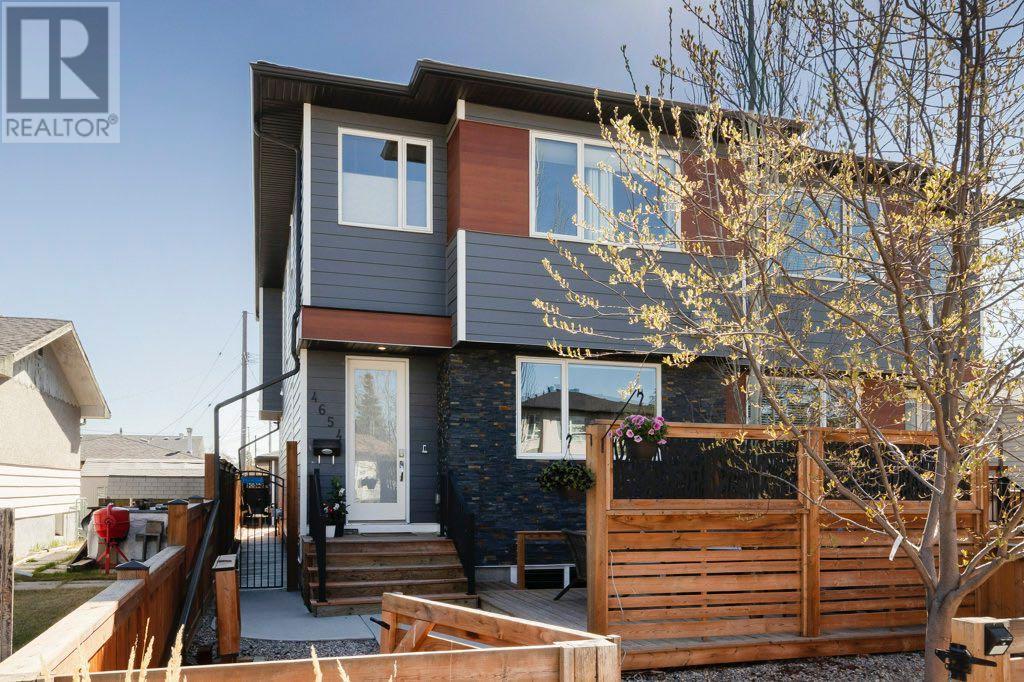



$869,000
4654 84 Street NW
Calgary, Alberta, Alberta, T3B2R5
MLS® Number: A2230896
Property description
Showings have been slow all around BUT this one is a must see. Meticulously maintained home that offers easy access to amenities, a quick commute to downtown, and a very convenient escape to the mountains. Bowness is a desirable community blocks from the Bow River, Bowness Park, transit, pathways, and schools.This west-facing, fully fenced front yard was intentionally designed with low-maintenance and privacy in mind. The professional design features a private patio perfect for relaxing and entertaining. The east-facing backyard features a rare and convenient pull-through over head garage door. This allows for easy and private access, simplifying unloading of groceries, loading equipment/yard tools or this would be a fantastic space for entertaining with a rolling outdoor kitchen and bbq.Enjoy the open main floor featuring a stunning stone fireplace with functional, handcrafted built-ins in the living room. You will love the private office with it’s own door allowing for a quiet workspace. The spacious kitchen, featuring a massive island and designer floor-to-ceiling cabinets, flows seamlessly into a large dining room overlooking the backyard. A practical mudroom with custom built-ins and a pocket door, along with a discreetly located powder room, complete this level.Upstairs, a spacious primary bedroom offers stunning west-facing sunsets, an oversized walk-in closet with custom built-ins, and a luxurious five-piece ensuite boasts a luxurious all-glass walk-in shower. Next is a convenient laundry room with drying racks and folding/ironing counters. Two additional east-facing bedrooms feature custom built-in closets and share a full bathroom with double sinks.The finished basement, with large windows and high ceilings, offers a bright open area with full cabinets, a wet bar, a bar fridge, and an electric fireplace. A large fourth bedroom with a walk-in closet (currently a home gym) is adjacent to another full bathroom.Additional comforts include a water softener , air conditioning, natural gas BBQ hookup, heated garage with pony panel, high efficiency HVAC with HRV, and central vac.Smart home features include keypad locks, doorbell cameras, smart smoke/CO2 detectors, zoned heating with smart thermostats, smart Hunter Douglas blinds, and a smart garage door opener.Peace of mind upgrades include a radon mitigation system, whole-home surge protector, and motion sensor exterior lighting.This thoughtfully designed and meticulously cared-for home is ready for lasting memories.
Building information
Type
*****
Appliances
*****
Basement Development
*****
Basement Type
*****
Constructed Date
*****
Construction Material
*****
Construction Style Attachment
*****
Cooling Type
*****
Exterior Finish
*****
Fireplace Present
*****
FireplaceTotal
*****
Flooring Type
*****
Foundation Type
*****
Half Bath Total
*****
Heating Fuel
*****
Heating Type
*****
Size Interior
*****
Stories Total
*****
Total Finished Area
*****
Land information
Amenities
*****
Fence Type
*****
Size Depth
*****
Size Frontage
*****
Size Irregular
*****
Size Total
*****
Rooms
Main level
Office
*****
Other
*****
Living room
*****
Kitchen
*****
Dining room
*****
2pc Bathroom
*****
Basement
Furnace
*****
Storage
*****
Bedroom
*****
Recreational, Games room
*****
4pc Bathroom
*****
Second level
Other
*****
Primary Bedroom
*****
Laundry room
*****
Bedroom
*****
Bedroom
*****
5pc Bathroom
*****
5pc Bathroom
*****
Courtesy of CIR Realty
Book a Showing for this property
Please note that filling out this form you'll be registered and your phone number without the +1 part will be used as a password.



