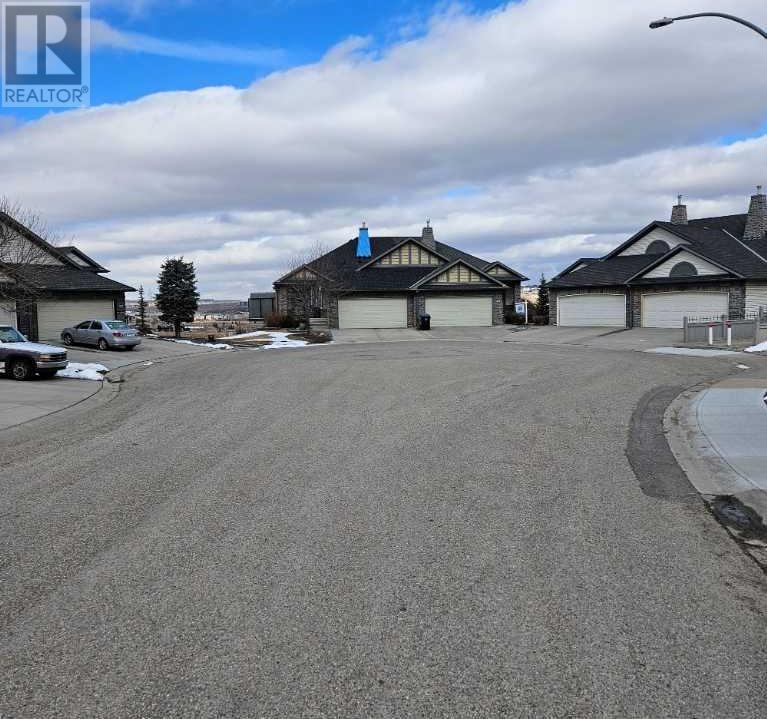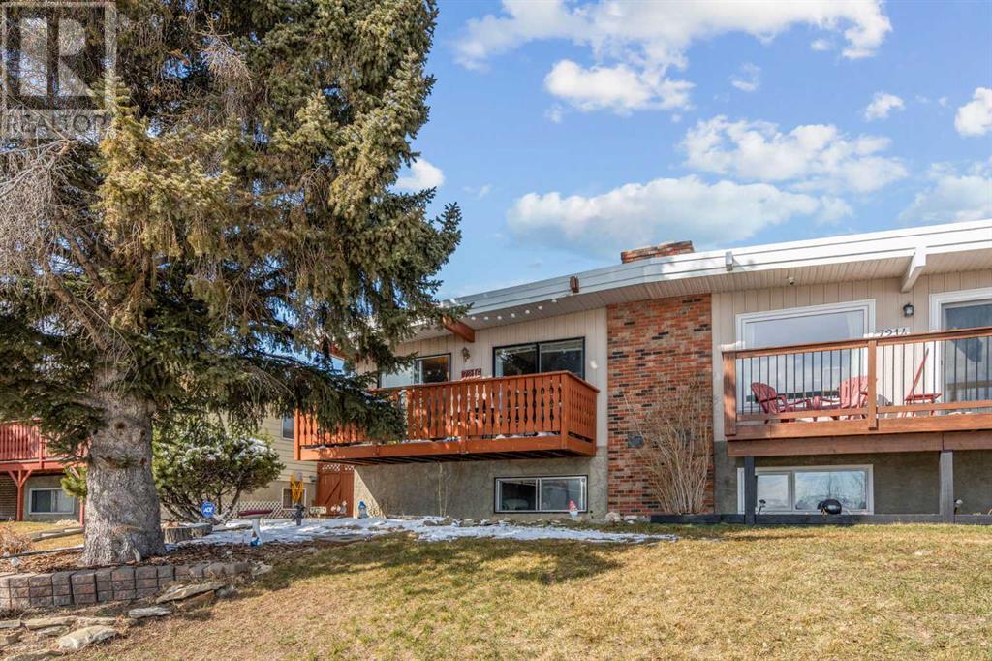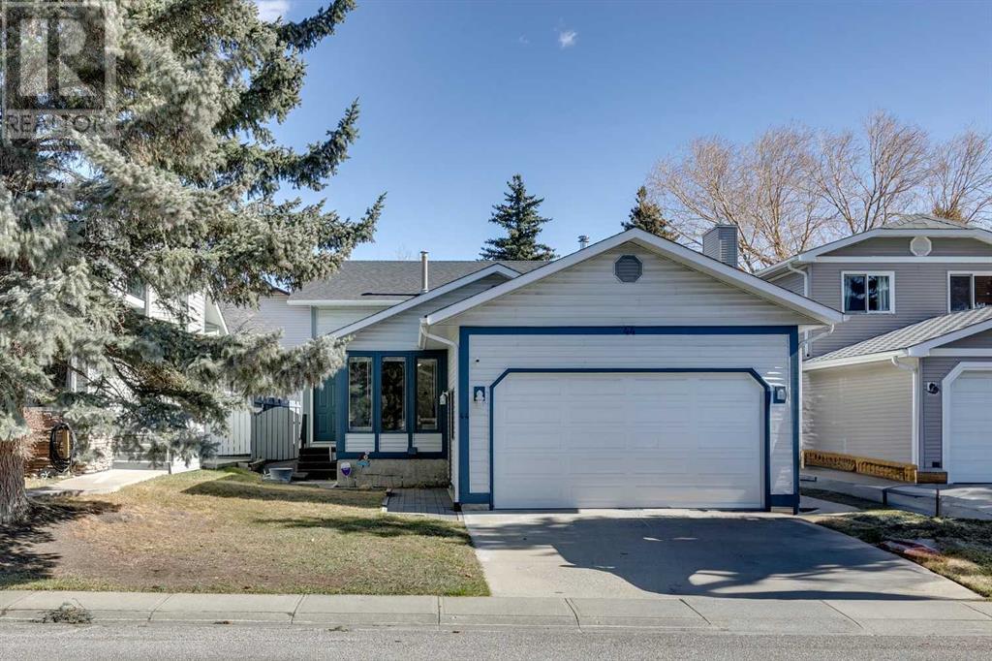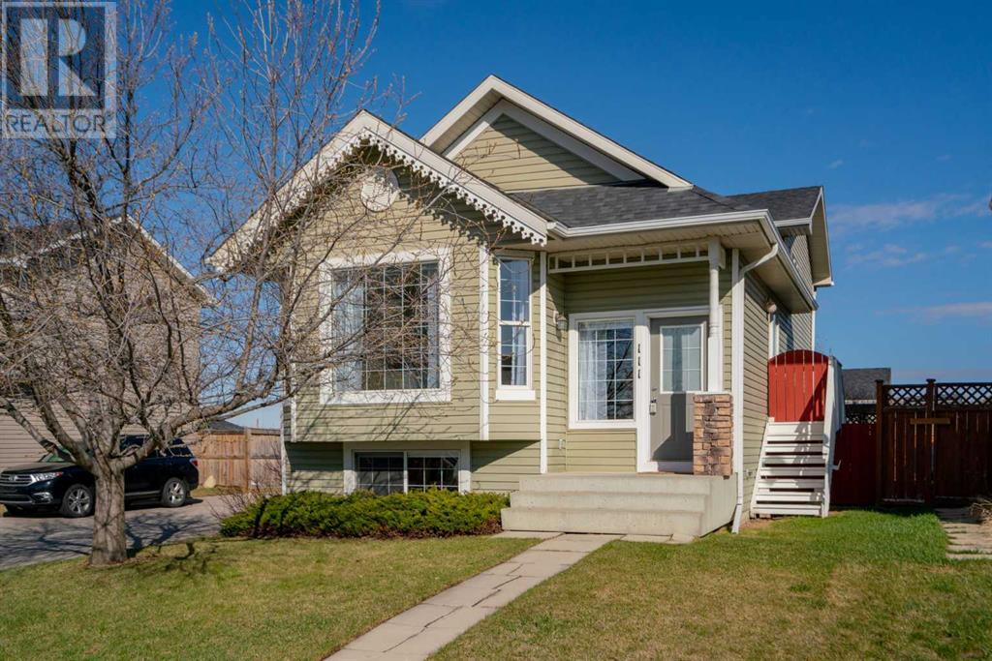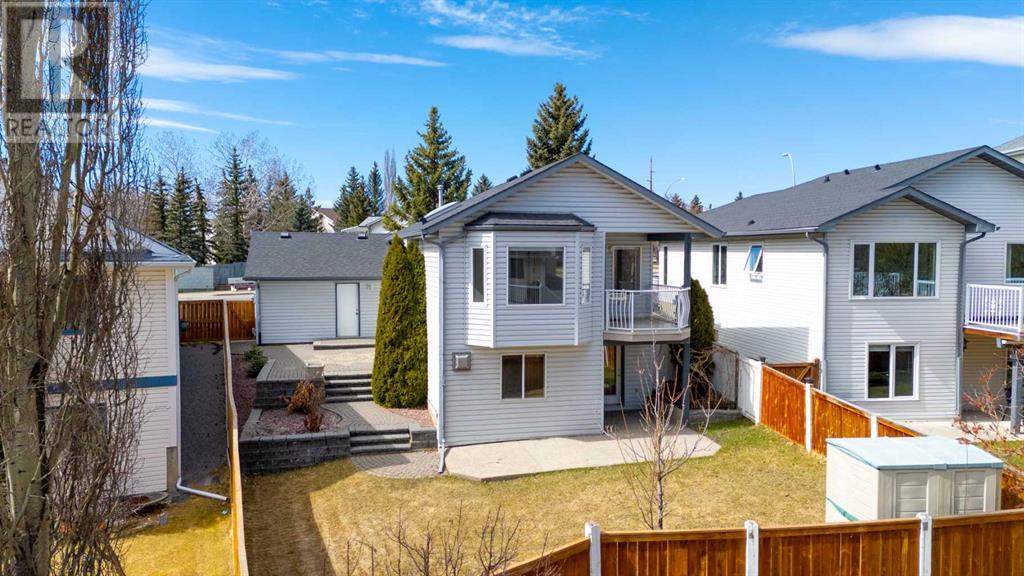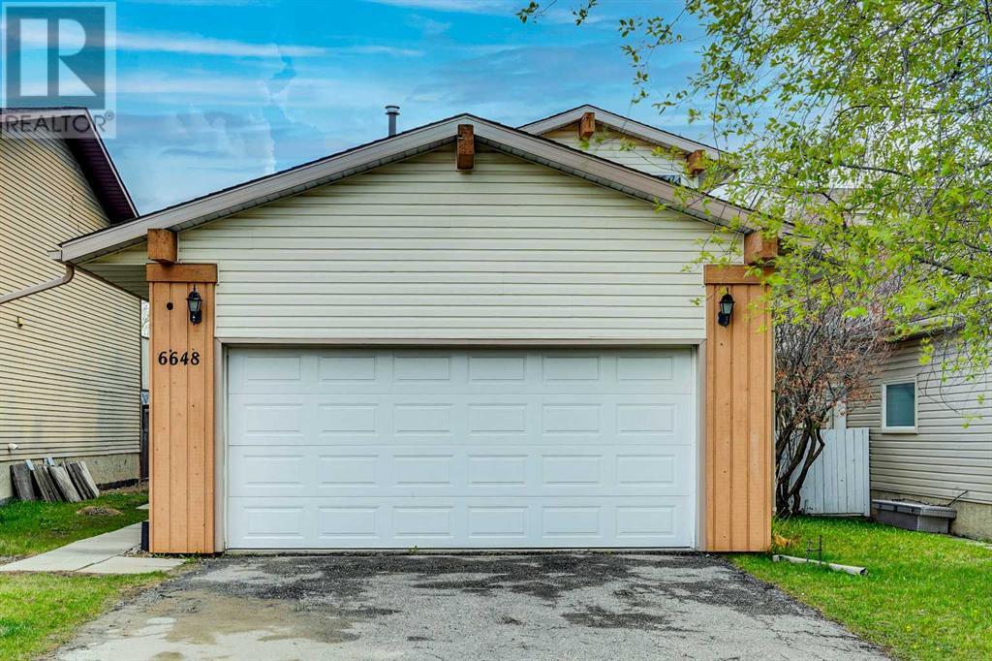Free account required
Unlock the full potential of your property search with a free account! Here's what you'll gain immediate access to:
- Exclusive Access to Every Listing
- Personalized Search Experience
- Favorite Properties at Your Fingertips
- Stay Ahead with Email Alerts





$639,900
300 Edgehill Drive NW
Calgary, Alberta, Alberta, T3A2S3
MLS® Number: A2232708
Property description
Investors, flippers or first time home buyers this home has a wide array of potential. Located in the sought after community of Edgemont and backing onto a park playground. This 4 level split home features a main floor with laminate and tile flooring throughout. A large front living room with 12ft sloping vaulted ceilings, dining room, kitchen with plenty of cupboard space and breakfast nook. The upper level features the primary bedroom with 3pc ensuite. Two other good sized bedrooms and full bathroom. The lower level features a fourth bedroom, 3pc bathroom, a large family room with wood burning fireplace and laundry room with a separate side entrance with walk-up. The basement features a kitchenette, flex room and plenty of storage. Large backyard with outdoor patio, back lane and views of a playground. Located just minutes from schools, shopping, restaurants, parks and playgrounds. This is the perfect home if you’re looking to put your own personal touches on a home. Don’t miss out on this opportunity. Make your private showing today.
Building information
Type
*****
Appliances
*****
Architectural Style
*****
Basement Development
*****
Basement Features
*****
Basement Type
*****
Constructed Date
*****
Construction Material
*****
Construction Style Attachment
*****
Cooling Type
*****
Exterior Finish
*****
Fireplace Present
*****
FireplaceTotal
*****
Flooring Type
*****
Foundation Type
*****
Half Bath Total
*****
Heating Type
*****
Size Interior
*****
Total Finished Area
*****
Land information
Amenities
*****
Fence Type
*****
Landscape Features
*****
Size Depth
*****
Size Frontage
*****
Size Irregular
*****
Size Total
*****
Rooms
Upper Level
4pc Bathroom
*****
Bedroom
*****
Bedroom
*****
3pc Bathroom
*****
Primary Bedroom
*****
Main level
Breakfast
*****
Kitchen
*****
Dining room
*****
Lower level
3pc Bathroom
*****
Laundry room
*****
Bedroom
*****
Family room
*****
Basement
Other
*****
Other
*****
Den
*****
Living room
*****
Upper Level
4pc Bathroom
*****
Bedroom
*****
Bedroom
*****
3pc Bathroom
*****
Primary Bedroom
*****
Main level
Breakfast
*****
Kitchen
*****
Dining room
*****
Lower level
3pc Bathroom
*****
Laundry room
*****
Bedroom
*****
Family room
*****
Basement
Other
*****
Other
*****
Den
*****
Living room
*****
Upper Level
4pc Bathroom
*****
Bedroom
*****
Bedroom
*****
3pc Bathroom
*****
Primary Bedroom
*****
Main level
Breakfast
*****
Kitchen
*****
Dining room
*****
Lower level
3pc Bathroom
*****
Laundry room
*****
Bedroom
*****
Family room
*****
Basement
Other
*****
Other
*****
Den
*****
Living room
*****
Upper Level
4pc Bathroom
*****
Bedroom
*****
Courtesy of RE/MAX First
Book a Showing for this property
Please note that filling out this form you'll be registered and your phone number without the +1 part will be used as a password.
