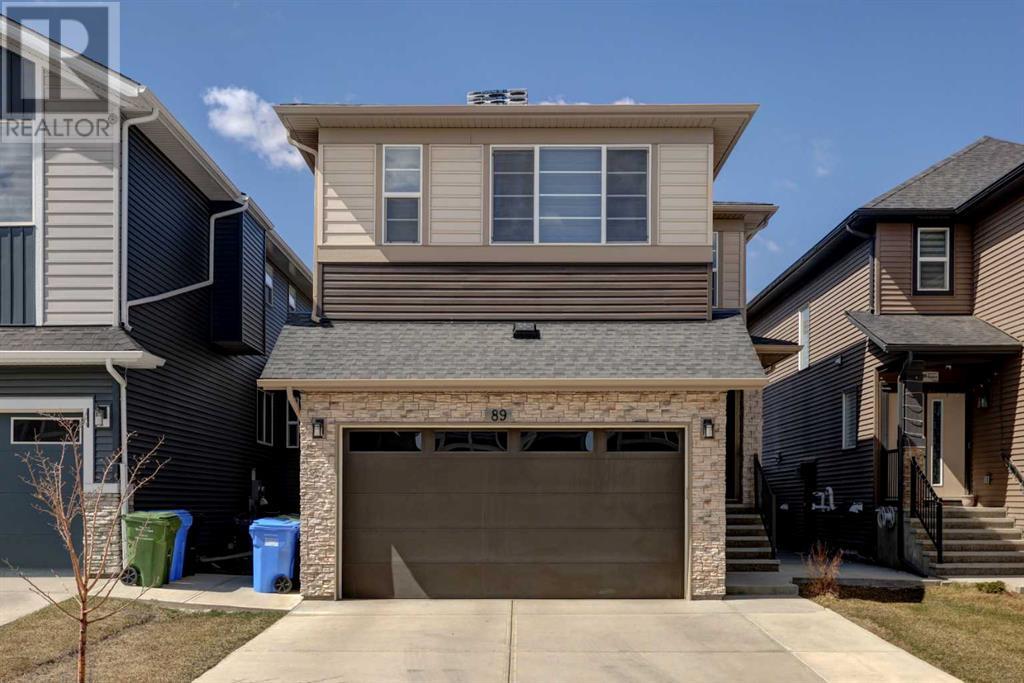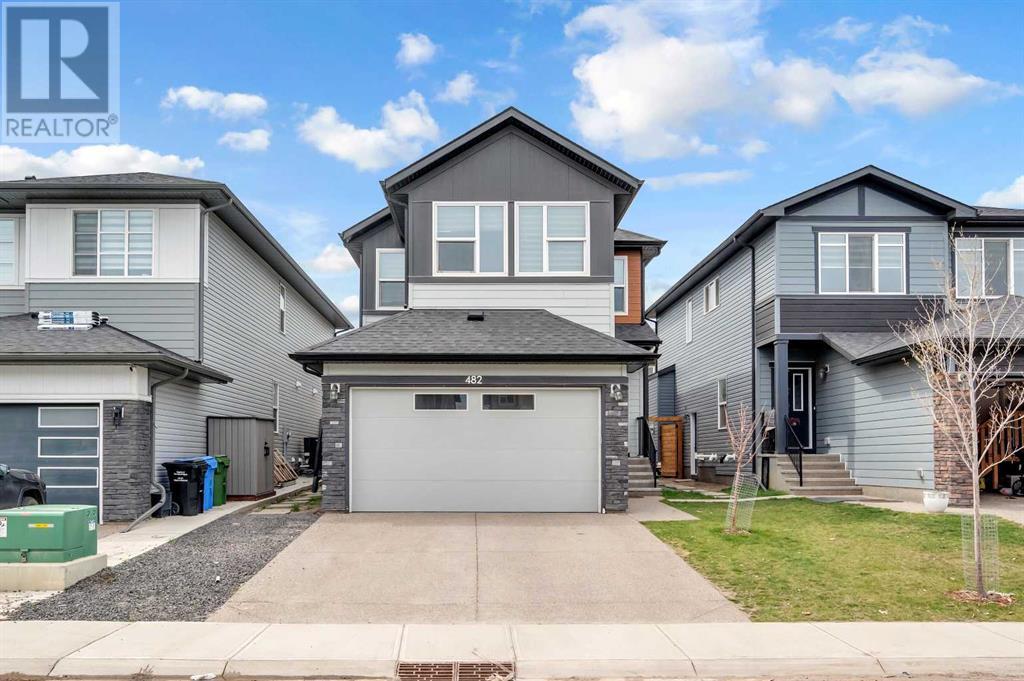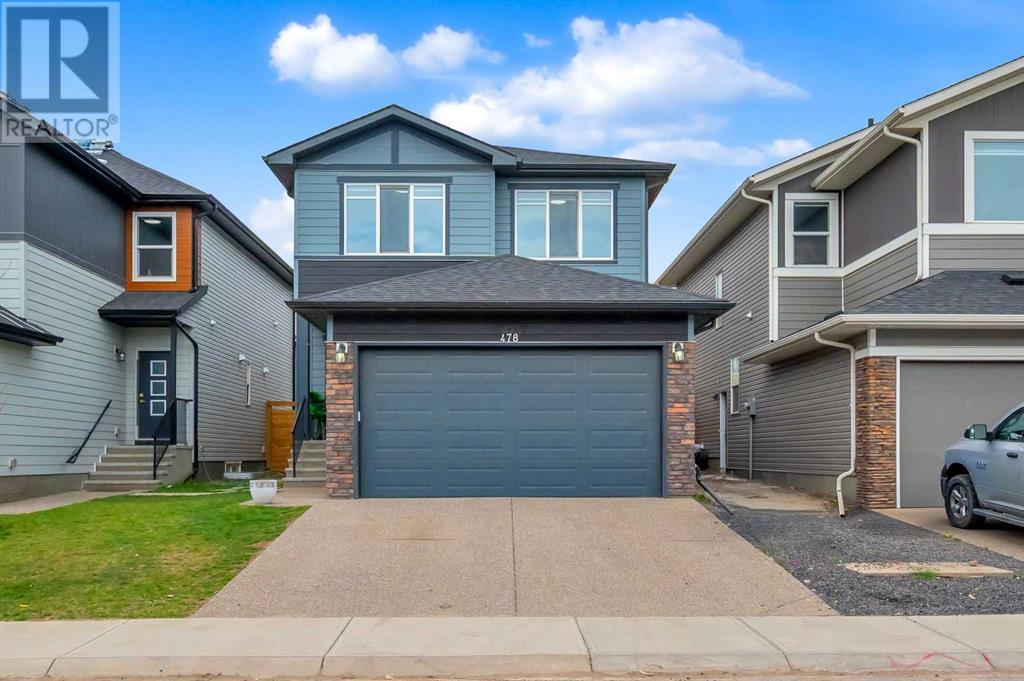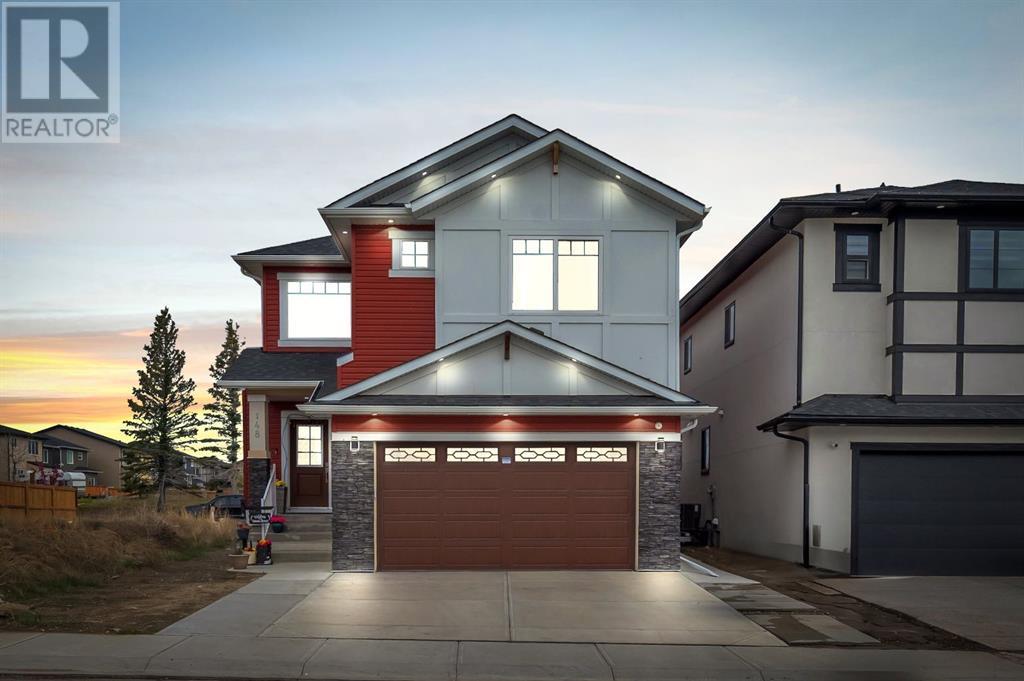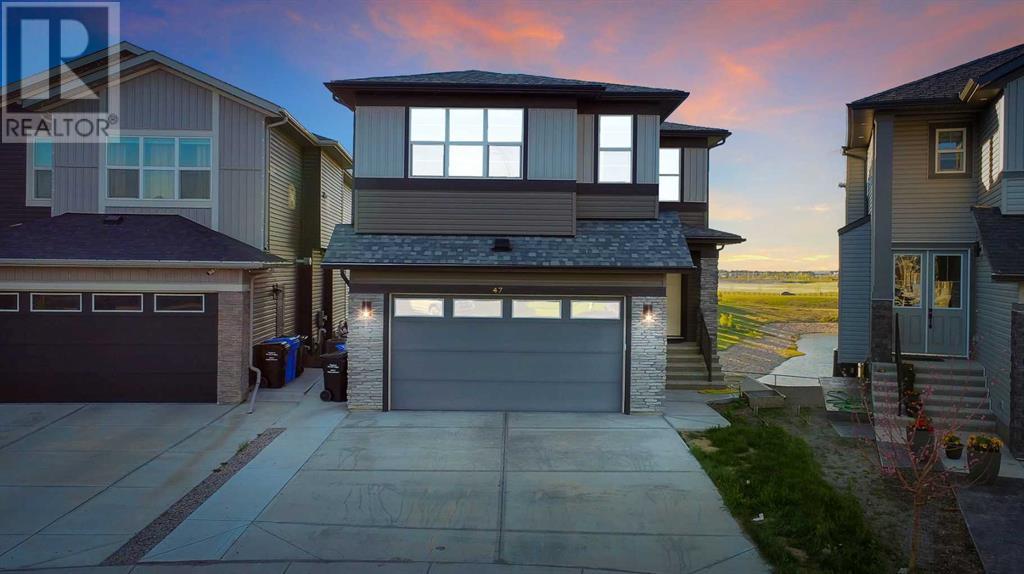Free account required
Unlock the full potential of your property search with a free account! Here's what you'll gain immediate access to:
- Exclusive Access to Every Listing
- Personalized Search Experience
- Favorite Properties at Your Fingertips
- Stay Ahead with Email Alerts


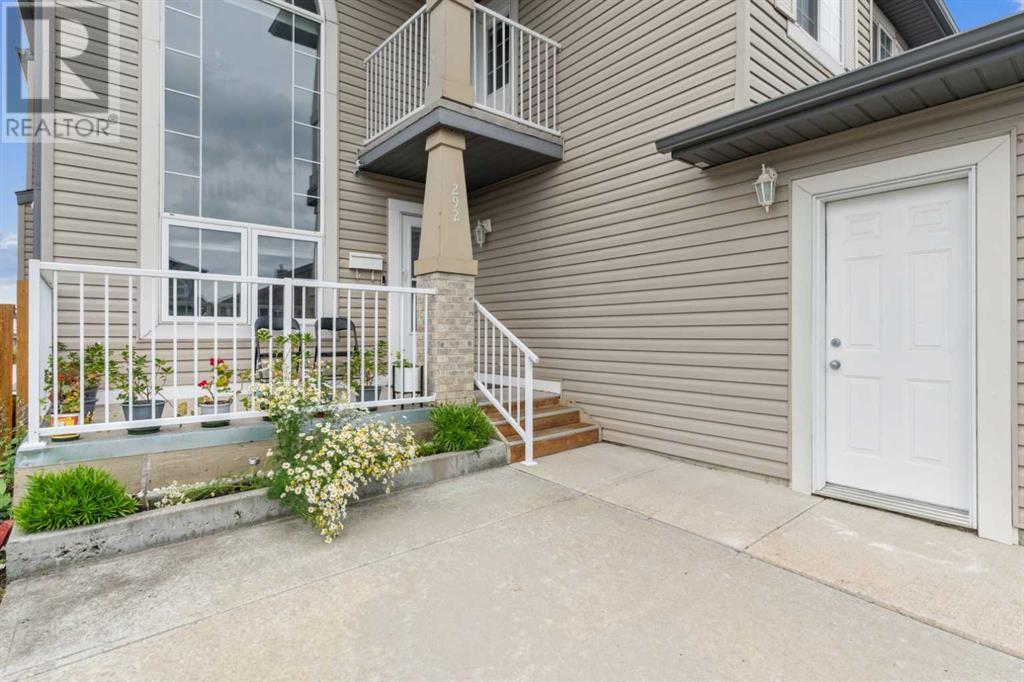

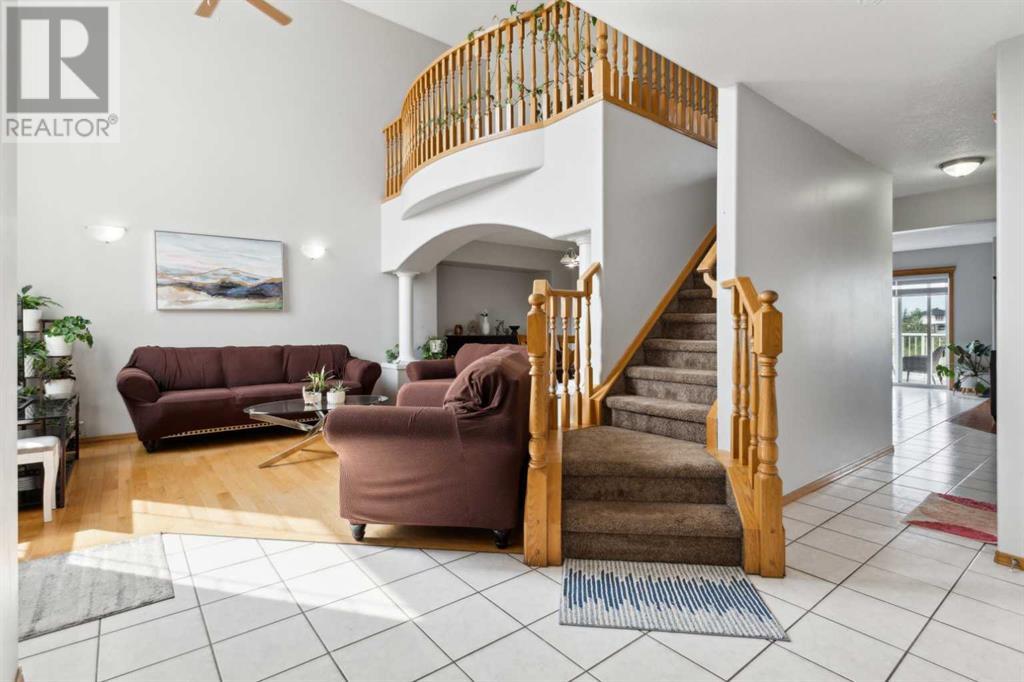
$897,000
292 Taracove Estate Drive NE
Calgary, Alberta, Alberta, T3J4R5
MLS® Number: A2241571
Property description
Walkout Basement with LEGAL Suite | Main Floor Bedroom & Full Bath | 2 Master Bedrooms with JACUZZI Tubs | 7 Bedrooms | 5 Full Baths | Backing onto Pond | Over 3,500 Sq Ft Living SpaceStunning multi-generational family home with 2,501 sq ft above grade + walkout legal suite. Main level features a spacious kitchen with new SS appliances, corner pantry, powerful hood fan, large island, and bright nook with access to deck & pond views. Open-to-below living room, formal dining, family room with fireplace, and main floor bedroom with full bath. Upstairs: 4 bedrooms + den room. 2 Master bedrooms with Jacuzzi tubs and pond views, (Primary bedroom with 5 piece ensuite) 3 full baths total. Walkout basement includes legal 2-bed suite with separate entrance/laundry (rented $1500/month) + potential for 3rd bed. New roof (Class 4 hail impact resistance shingles for roofing, 10-yr warranty). Double garage, big, fenced yard, close to Genesis, LRT, schools & trails. A must-see! Brand new laundry machine installed for the basement suite
Building information
Type
*****
Appliances
*****
Basement Development
*****
Basement Features
*****
Basement Type
*****
Constructed Date
*****
Construction Material
*****
Construction Style Attachment
*****
Cooling Type
*****
Exterior Finish
*****
Fireplace Present
*****
FireplaceTotal
*****
Flooring Type
*****
Foundation Type
*****
Half Bath Total
*****
Heating Type
*****
Size Interior
*****
Stories Total
*****
Total Finished Area
*****
Land information
Amenities
*****
Fence Type
*****
Size Frontage
*****
Size Irregular
*****
Size Total
*****
Rooms
Upper Level
5pc Bathroom
*****
4pc Bathroom
*****
4pc Bathroom
*****
Bedroom
*****
Primary Bedroom
*****
Bedroom
*****
Primary Bedroom
*****
Den
*****
Main level
Bedroom
*****
4pc Bathroom
*****
Laundry room
*****
Family room
*****
Living room
*****
Dining room
*****
Kitchen
*****
Basement
4pc Bathroom
*****
Bedroom
*****
Bedroom
*****
Other
*****
Living room
*****
Kitchen
*****
Courtesy of Real Estate Professionals Inc.
Book a Showing for this property
Please note that filling out this form you'll be registered and your phone number without the +1 part will be used as a password.

