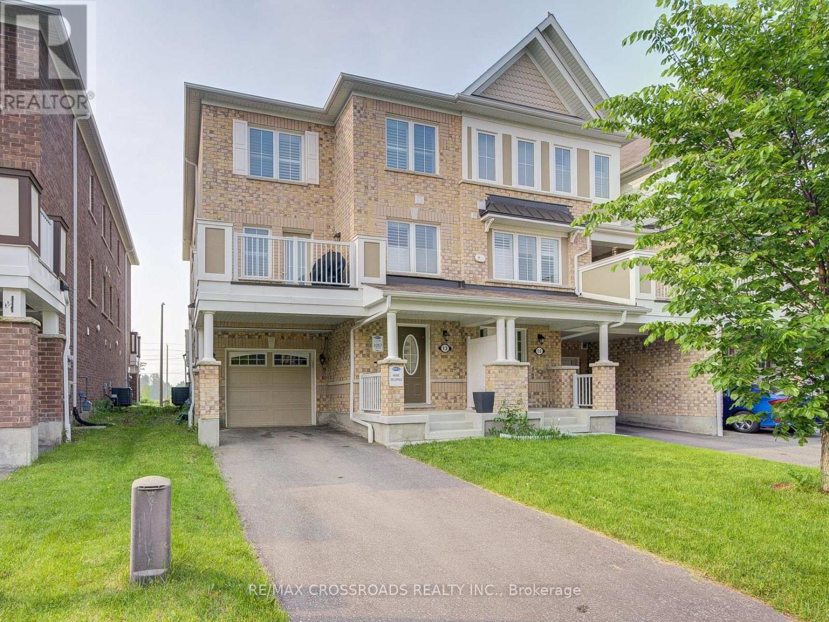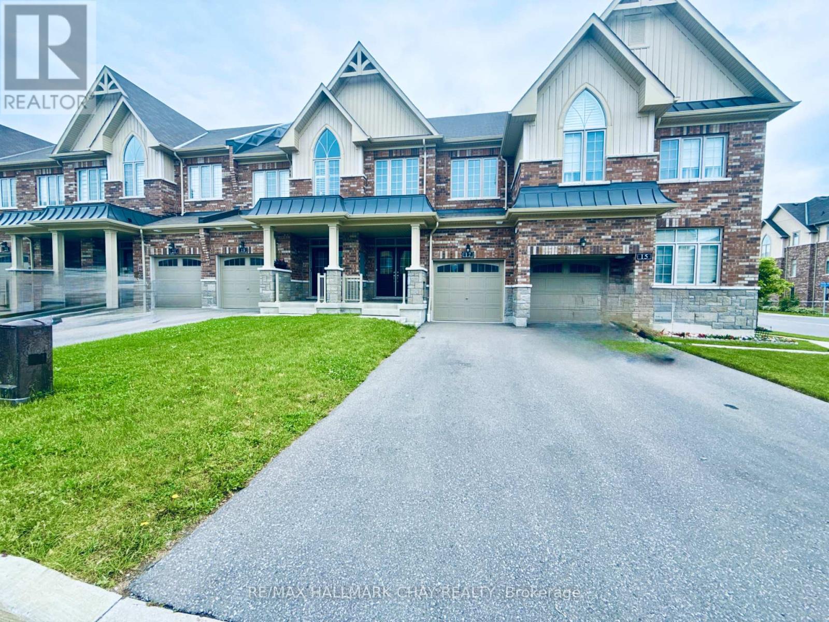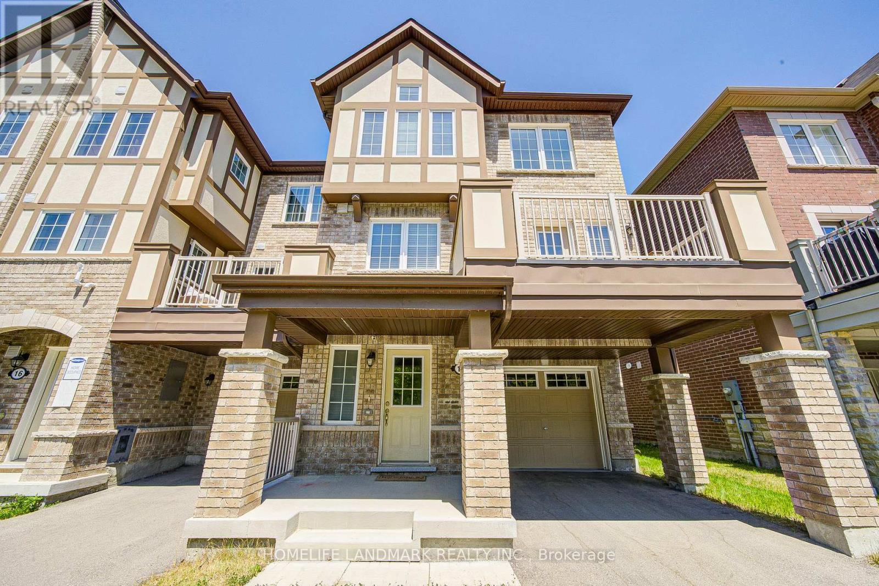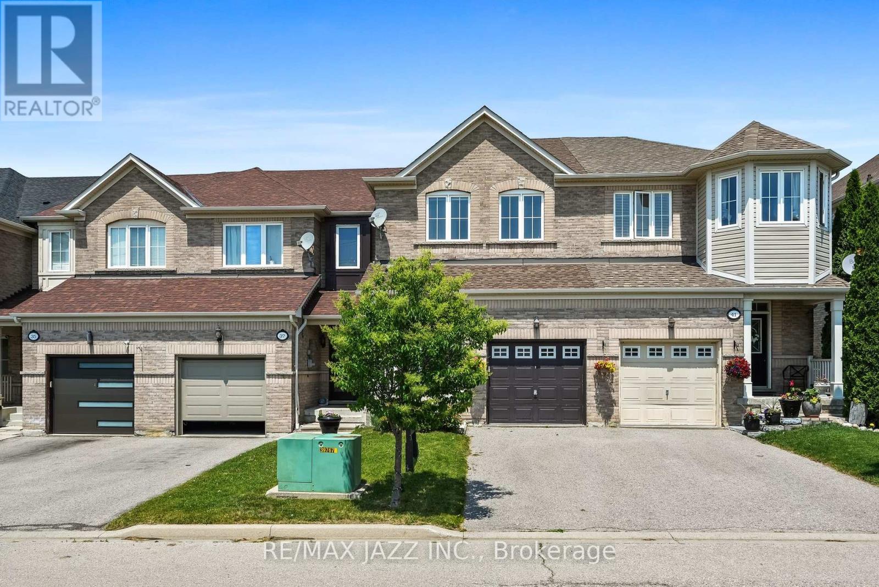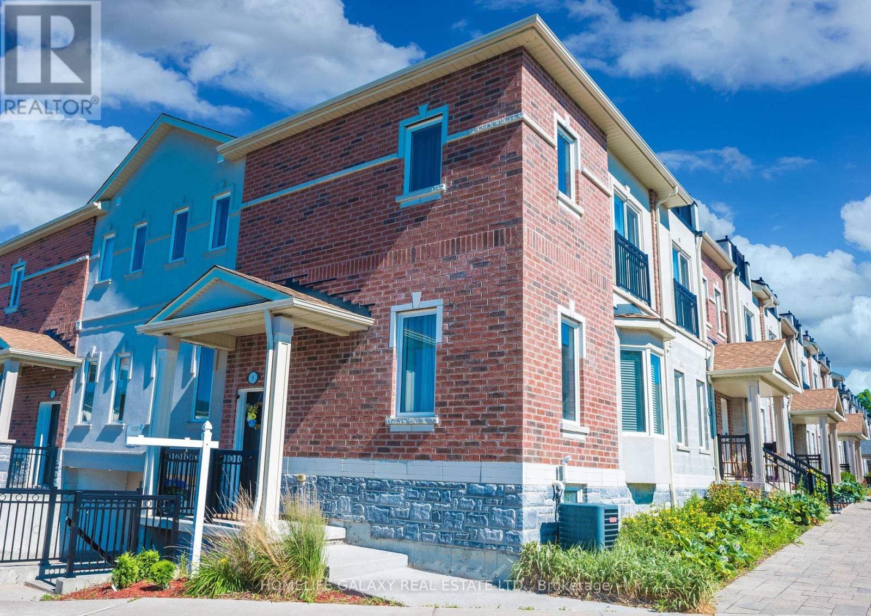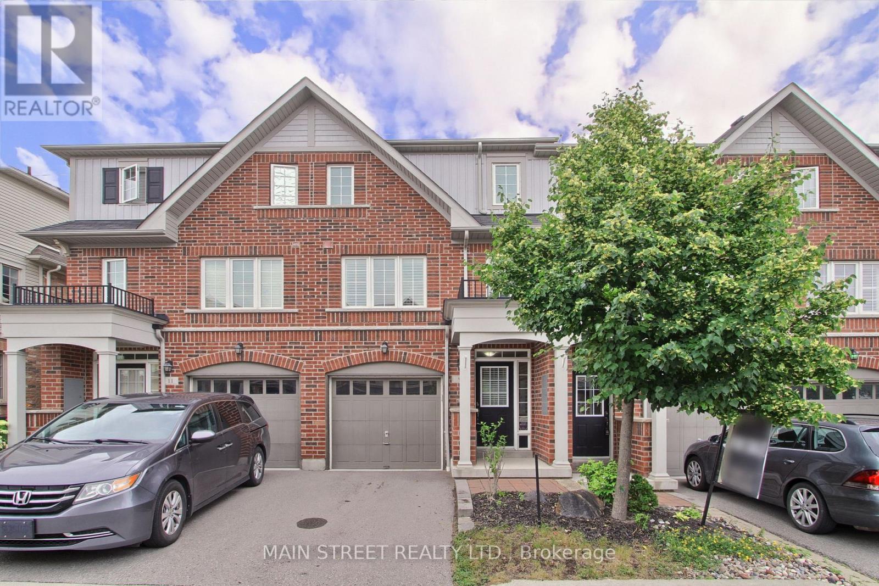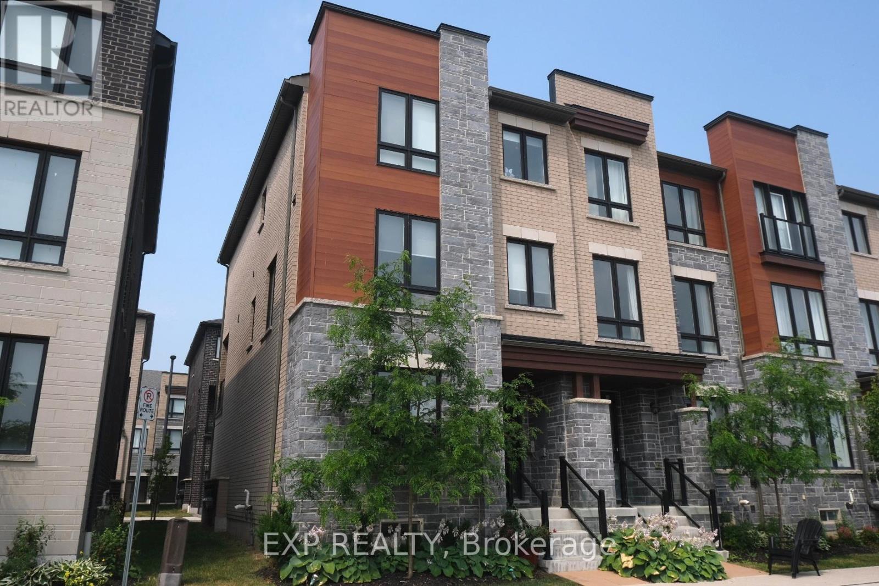Free account required
Unlock the full potential of your property search with a free account! Here's what you'll gain immediate access to:
- Exclusive Access to Every Listing
- Personalized Search Experience
- Favorite Properties at Your Fingertips
- Stay Ahead with Email Alerts
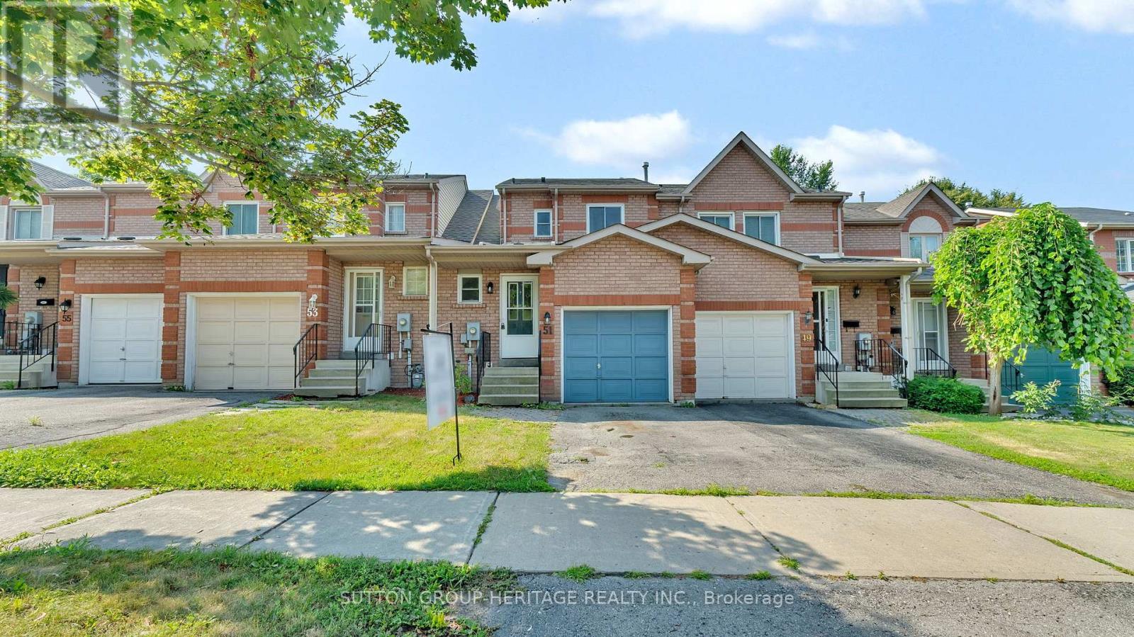
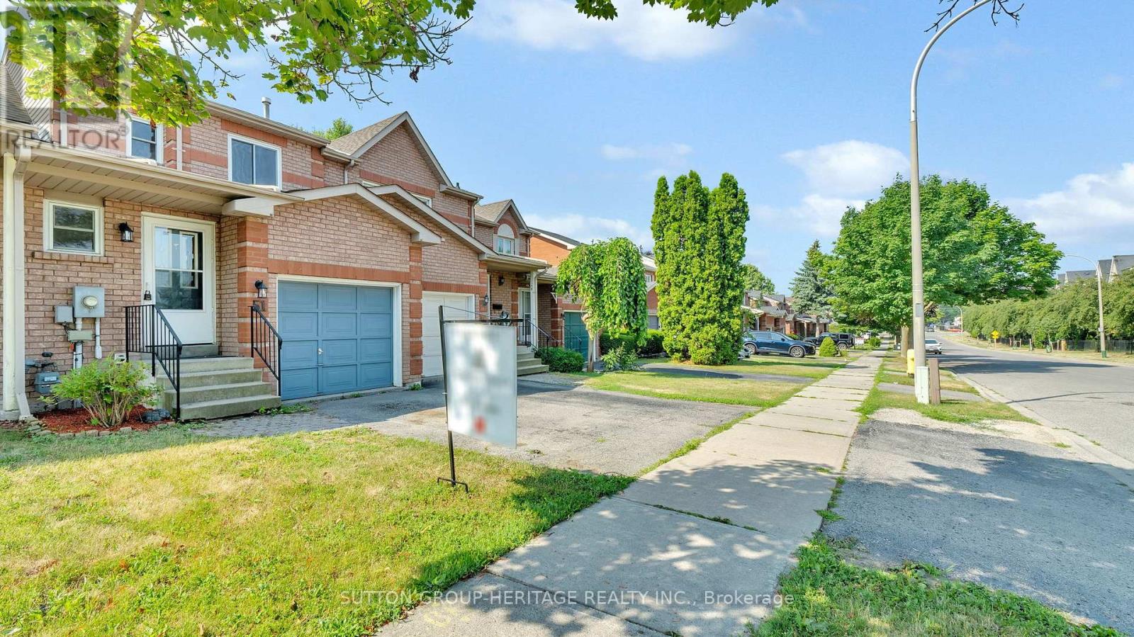
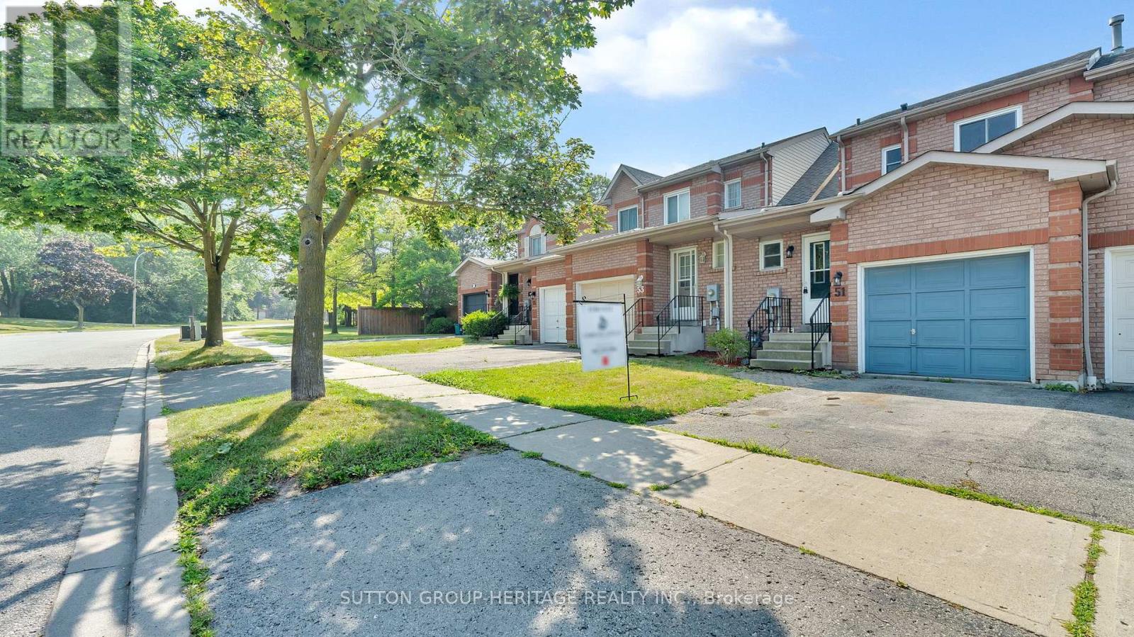
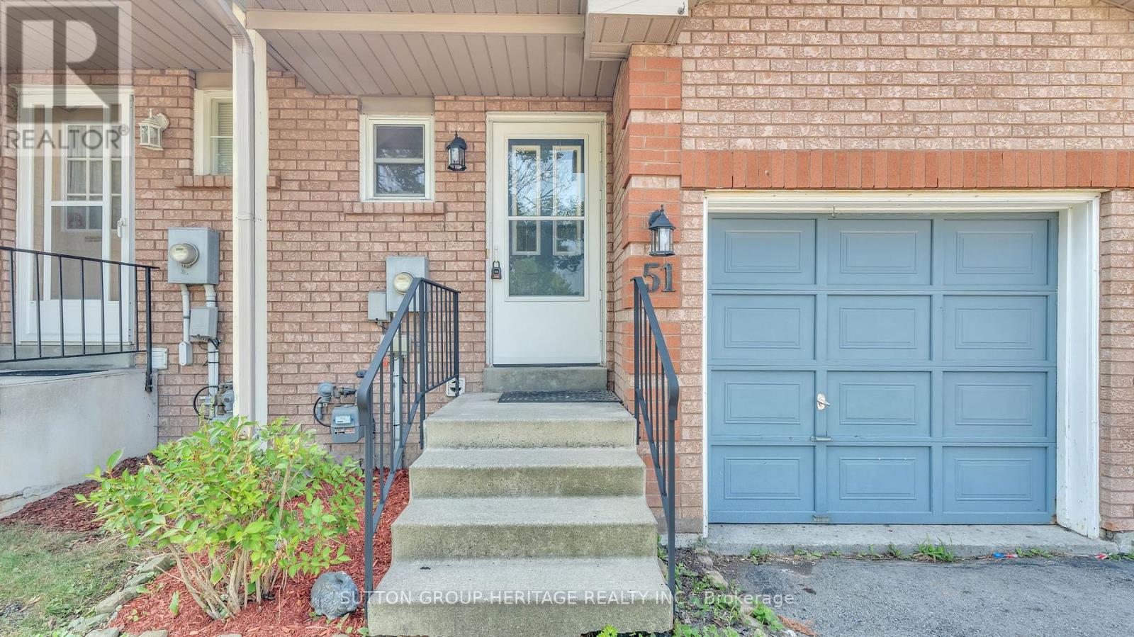
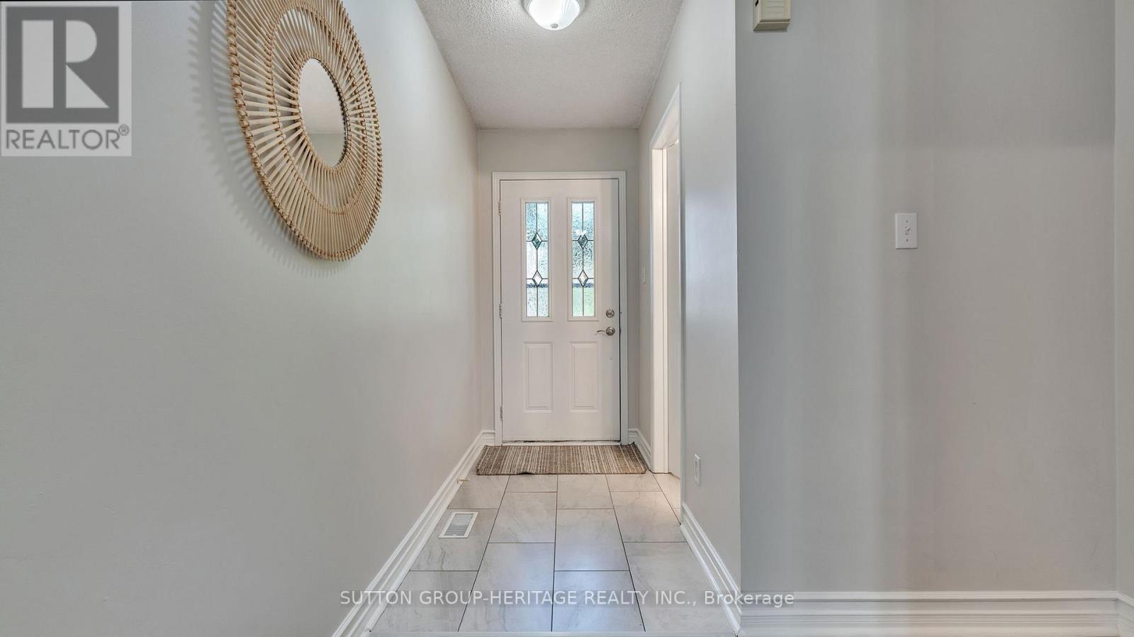
$739,900
51 WALLACE DRIVE
Whitby, Ontario, Ontario, L1N9B7
MLS® Number: E12318044
Property description
Welcome to 51 Wallace Drive! Beautifully maintained freehold townhome with NO additional fees in a prime Whitby location! Walking distance to charming Downtown Whitby, restaurants, and park, community centre and many more amenities. Quick access to Hwy 401 & Hwy 407! Step inside this inviting home and enjoy the open-concept main floor layout, perfect for modern living. The updated galley style kitchen features a separate breakfast area with a convenient walkout to a large fully fenced backyard with a covered patio area, ideal for entertaining or relaxing outdoors. The combined living and dining room offers a warm, welcoming space with upgraded flooring throughout the home. Upstairs, you'll find generously sized bedrooms and a renovated main bathroom, designed with comfort in mind. Convenient updated main floor powder room. Downstairs, the large finished recreation room is perfect for family movie nights, complete with a separate play area. Brand new carpet adds a fresh touch to this versatile space. Additional highlights include: Freshly painted throughout, and move-in ready condition! Don't miss this opportunity to own a stylish and functional home in a fantastic, family-friendly neighbourhood!
Building information
Type
*****
Appliances
*****
Basement Development
*****
Basement Type
*****
Construction Style Attachment
*****
Cooling Type
*****
Exterior Finish
*****
Flooring Type
*****
Foundation Type
*****
Half Bath Total
*****
Heating Fuel
*****
Heating Type
*****
Size Interior
*****
Stories Total
*****
Utility Water
*****
Land information
Sewer
*****
Size Depth
*****
Size Frontage
*****
Size Irregular
*****
Size Total
*****
Rooms
Main level
Dining room
*****
Living room
*****
Eating area
*****
Kitchen
*****
Basement
Playroom
*****
Recreational, Games room
*****
Second level
Bedroom 3
*****
Bedroom 2
*****
Primary Bedroom
*****
Courtesy of SUTTON GROUP-HERITAGE REALTY INC.
Book a Showing for this property
Please note that filling out this form you'll be registered and your phone number without the +1 part will be used as a password.

