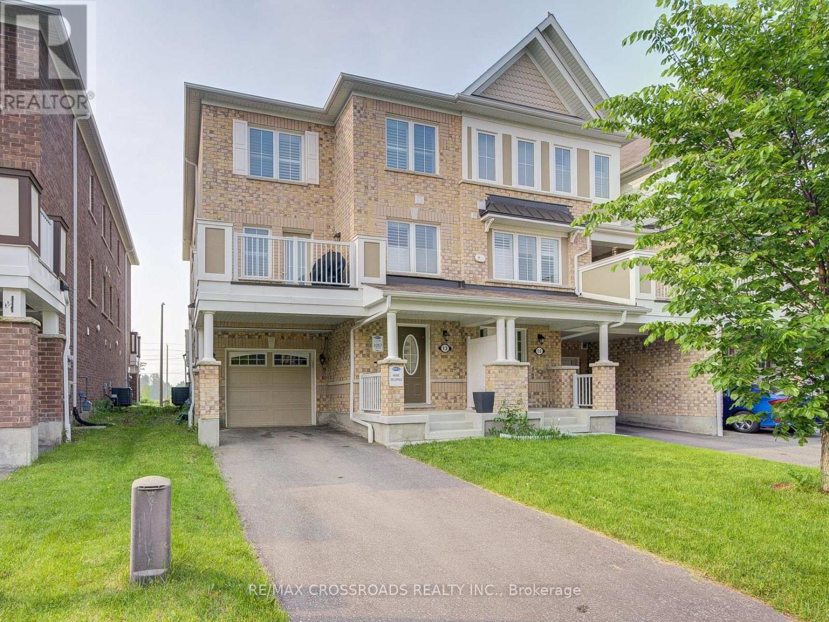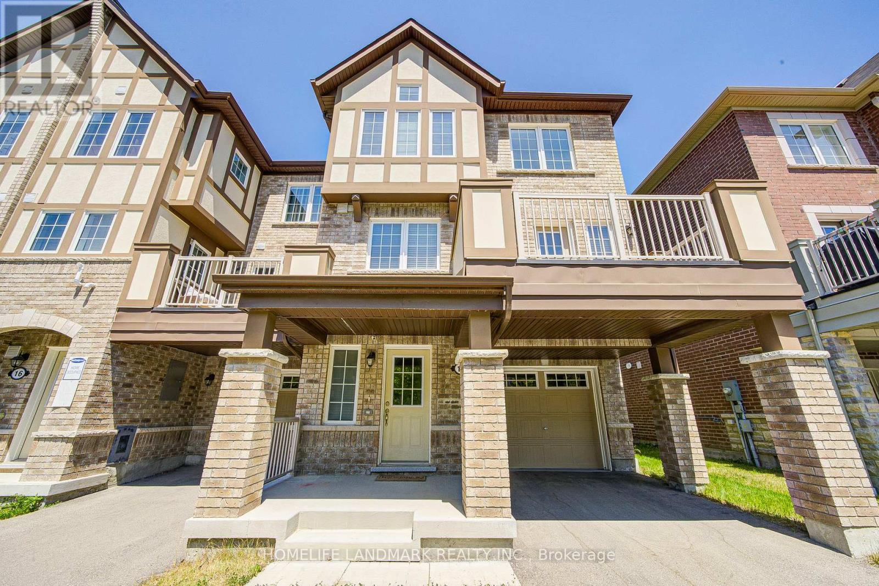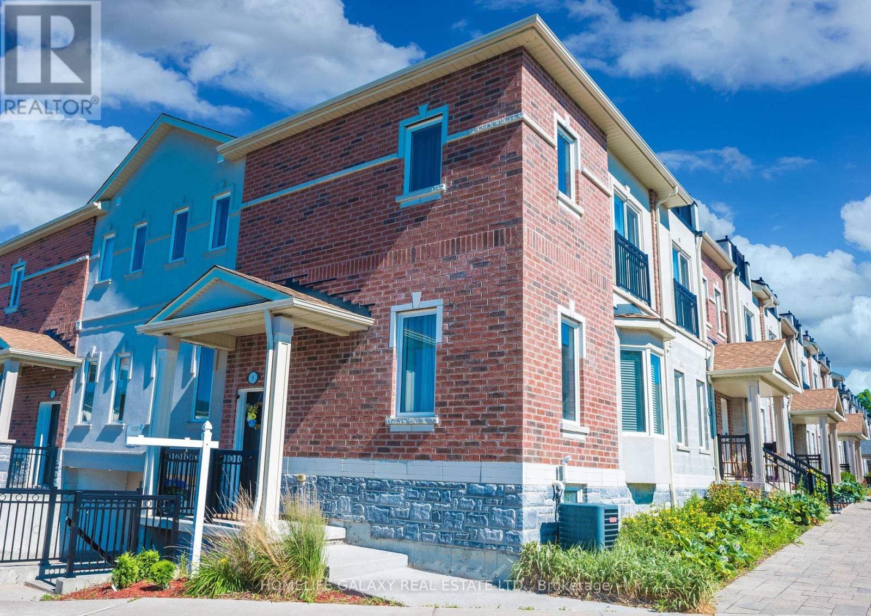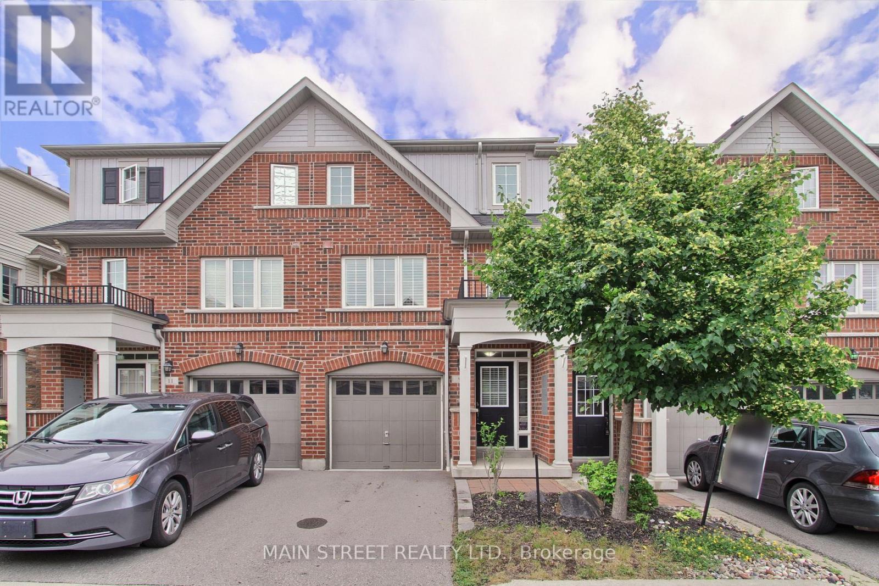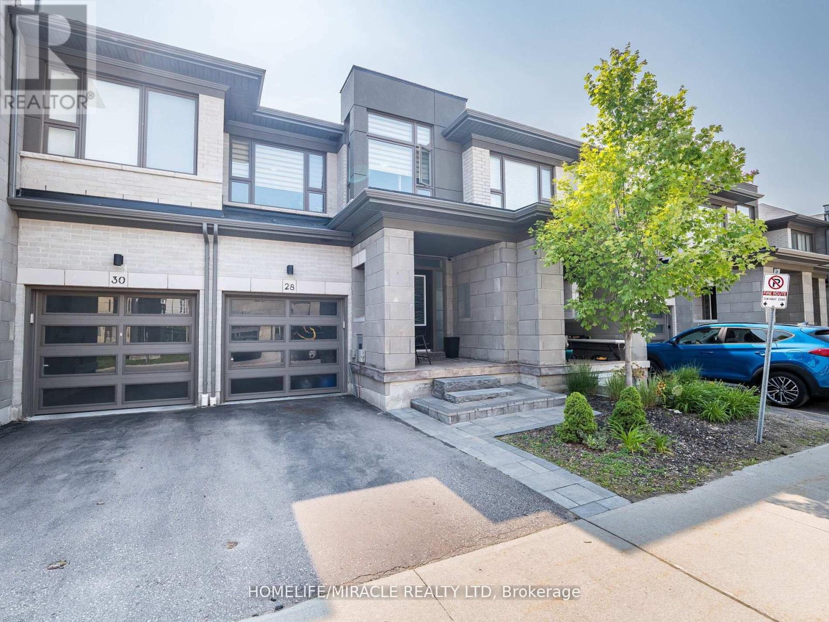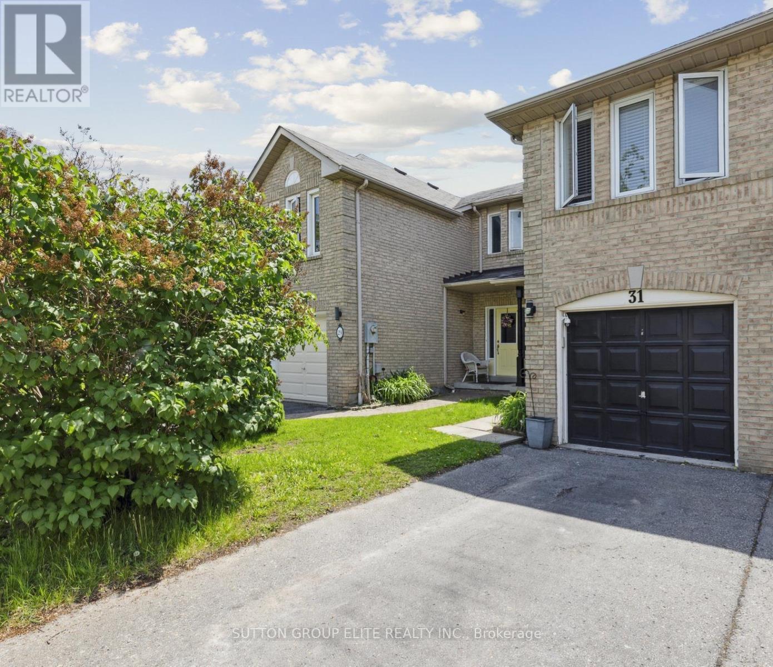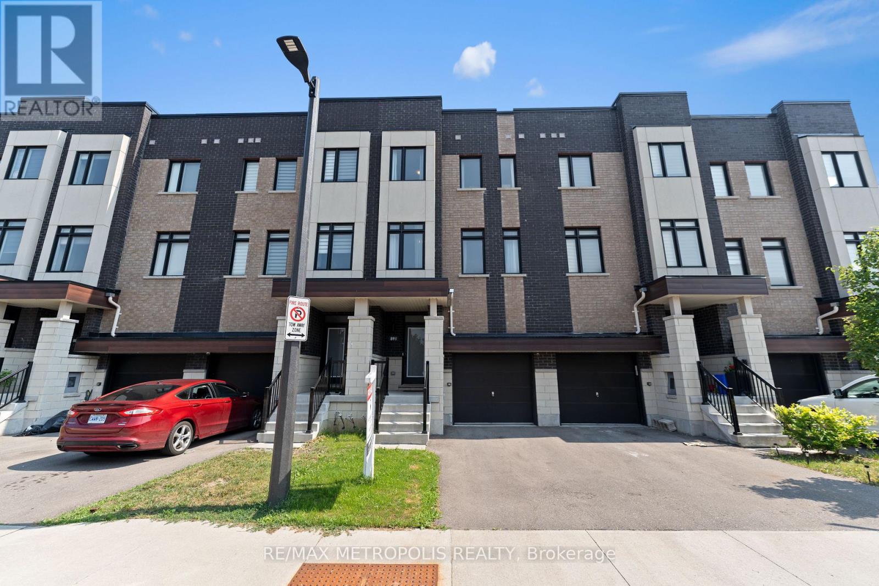Free account required
Unlock the full potential of your property search with a free account! Here's what you'll gain immediate access to:
- Exclusive Access to Every Listing
- Personalized Search Experience
- Favorite Properties at Your Fingertips
- Stay Ahead with Email Alerts
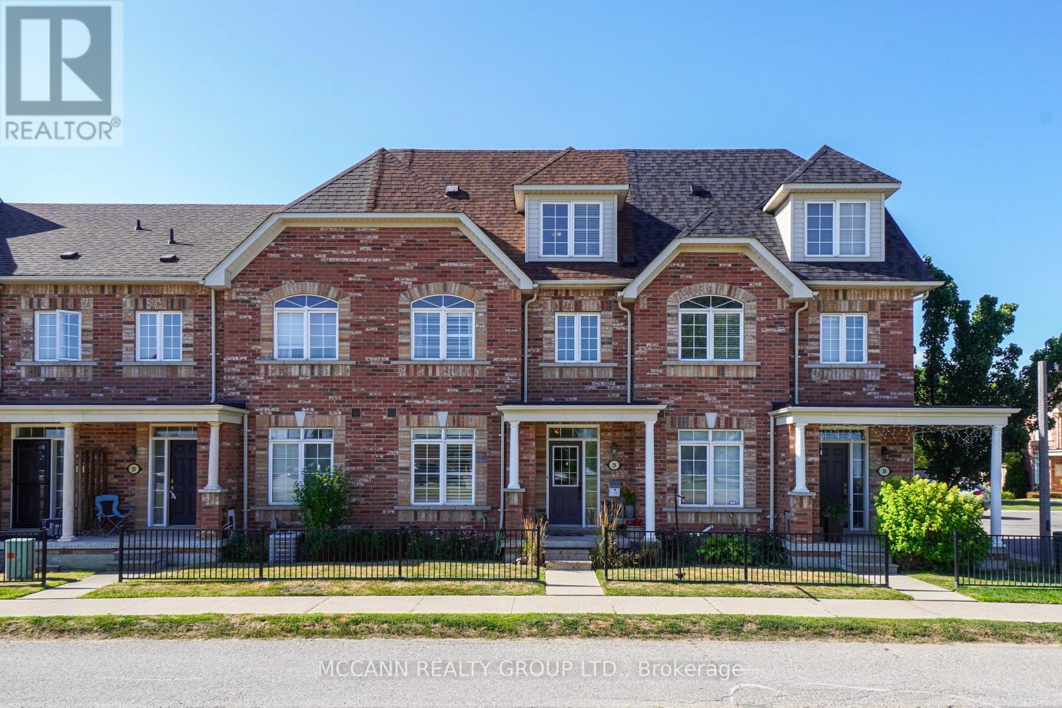
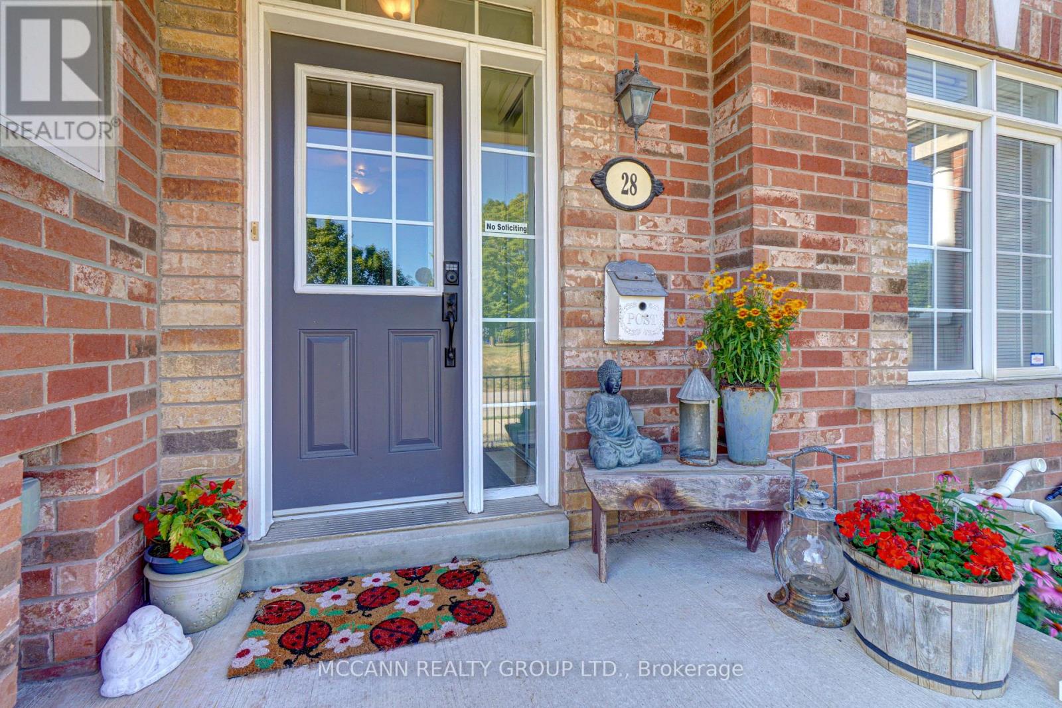
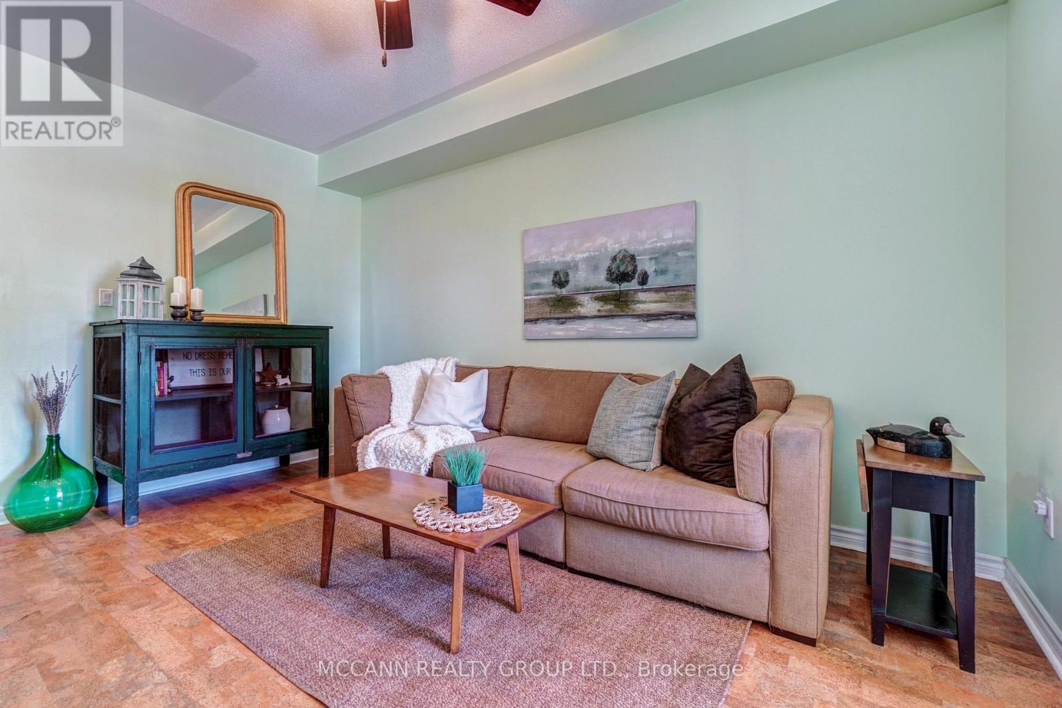
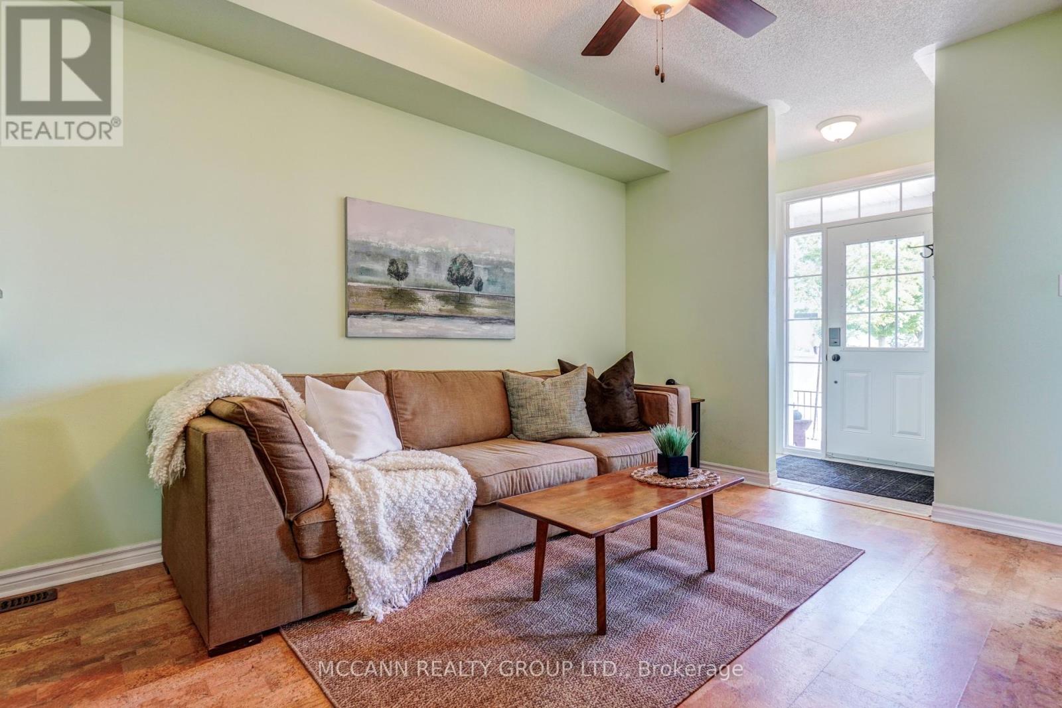
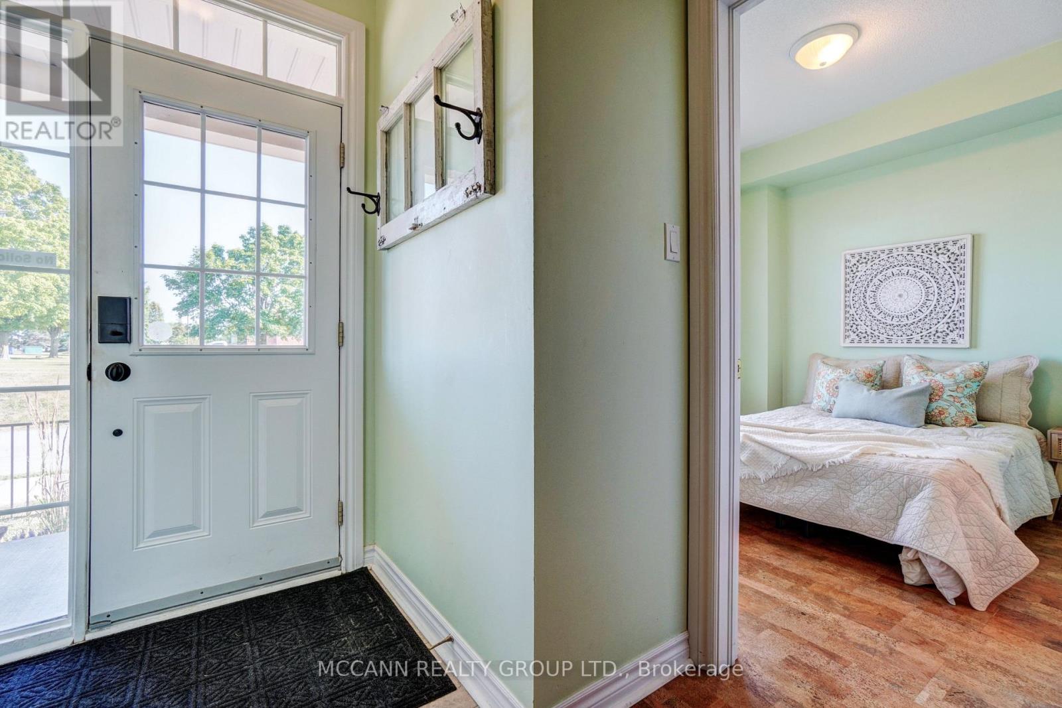
$729,000
28 WICKER PARK WAY
Whitby, Ontario, Ontario, L1R0C8
MLS® Number: E12345168
Property description
Welcome home to 28 Wicker Park Way proudly offered for the first time on the market! This beautifully maintained three-storey 3 bed and 3 four piece bathroom townhome is nestled in the heart of the desirable Pringle Creek community. From the moment you arrive, its clear this home has been lovingly cared for pride of ownership shines throughout.The main level features a bright family room with direct access to the double car garage, and a private bedroom with its own 4-piece ensuite ideal for guests, in-laws, or a home office. Upstairs, enjoy a sun-filled, open-concept kitchen with breakfast bar, flowing seamlessly into the dining and living areas. Cathedral ceilings and oversized windows bring in natural light, creating an inviting space for everyday living and entertaining. A second bedroom and another full bathroom complete this level, along with a walk-out to a spacious private balcony with natural gas BBQ hookup - the perfect retreat for quiet mornings or summer evenings.The entire top floor is your private primary suite, complete with a walk-in closet and cozy nook area. The lower level offers bonus space ideal for a home gym or hobby area. Set within a quiet, well-managed community with beautifully landscaped grounds and modest POTL fees. Close to top-rated schools, parks, shopping, transit, and major highways (401/407/412). A true gem waiting to call home!
Building information
Type
*****
Appliances
*****
Basement Development
*****
Basement Type
*****
Construction Style Attachment
*****
Cooling Type
*****
Exterior Finish
*****
Fireplace Present
*****
FireplaceTotal
*****
Flooring Type
*****
Foundation Type
*****
Heating Fuel
*****
Heating Type
*****
Size Interior
*****
Stories Total
*****
Utility Water
*****
Land information
Amenities
*****
Sewer
*****
Size Depth
*****
Size Frontage
*****
Size Irregular
*****
Size Total
*****
Rooms
Main level
Recreational, Games room
*****
Bedroom
*****
Third level
Primary Bedroom
*****
Second level
Living room
*****
Bedroom 2
*****
Dining room
*****
Kitchen
*****
Courtesy of MCCANN REALTY GROUP LTD.
Book a Showing for this property
Please note that filling out this form you'll be registered and your phone number without the +1 part will be used as a password.

