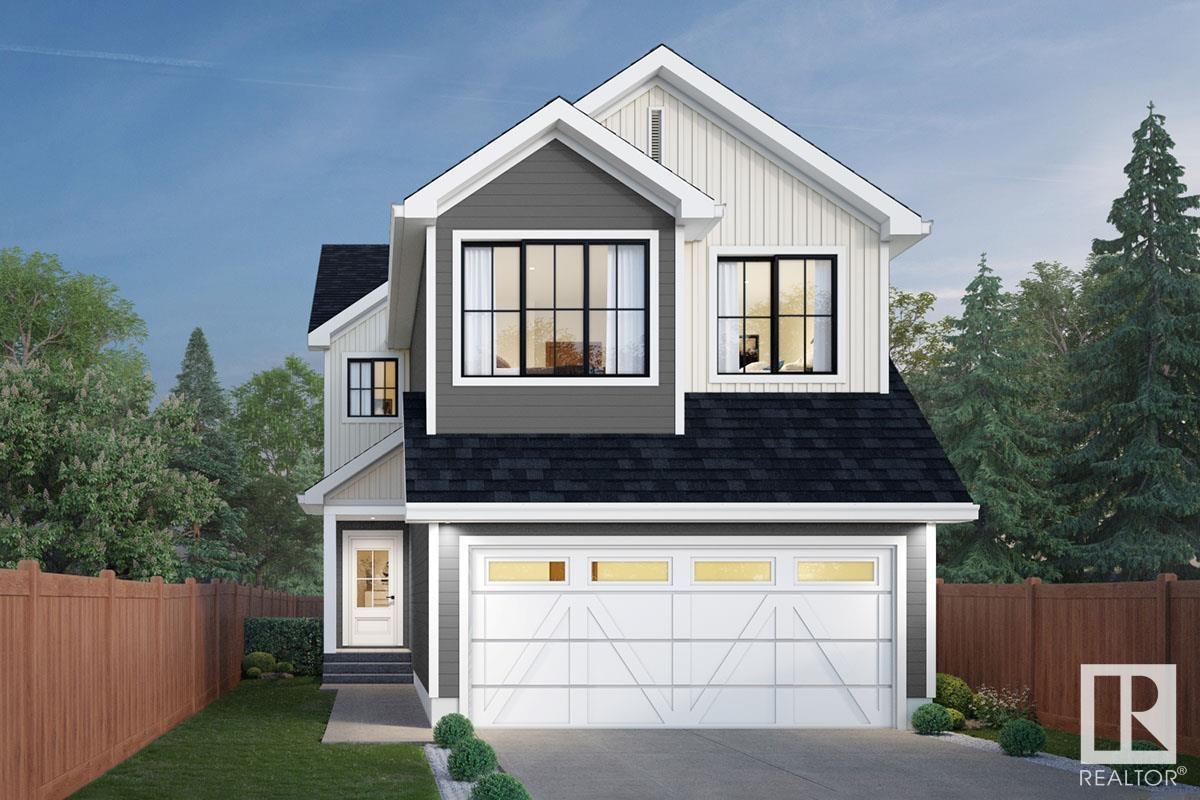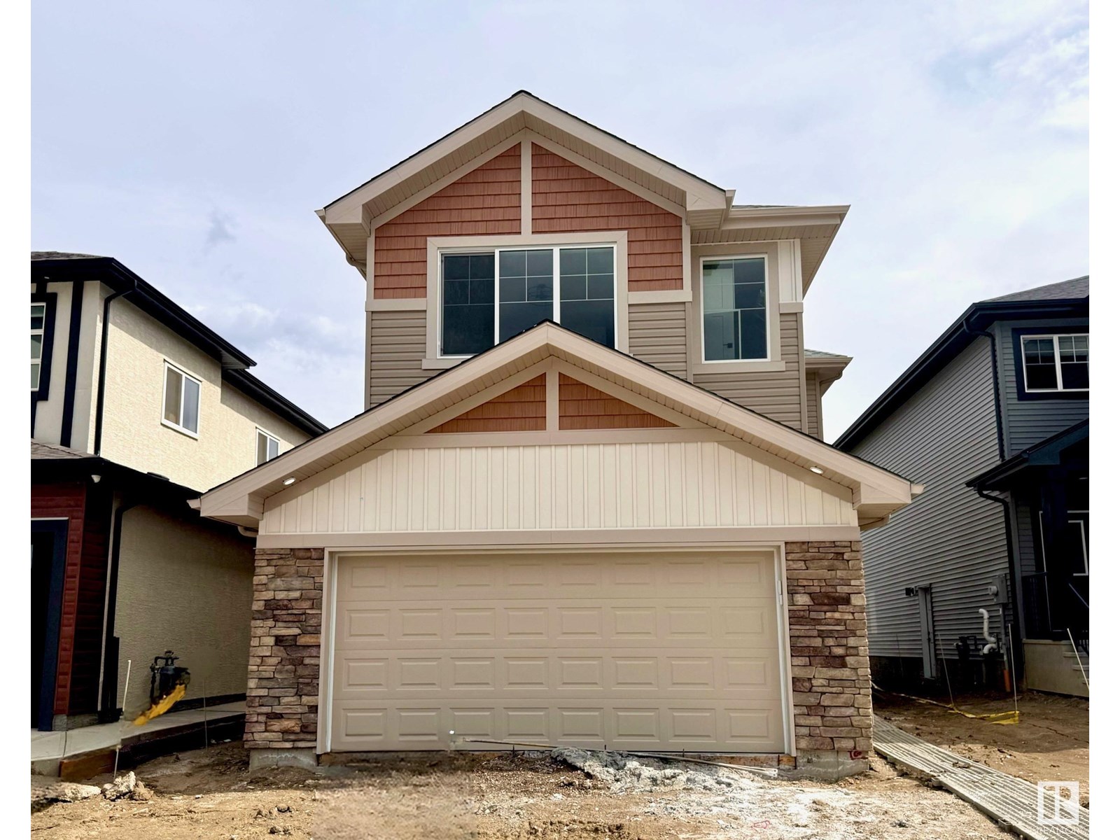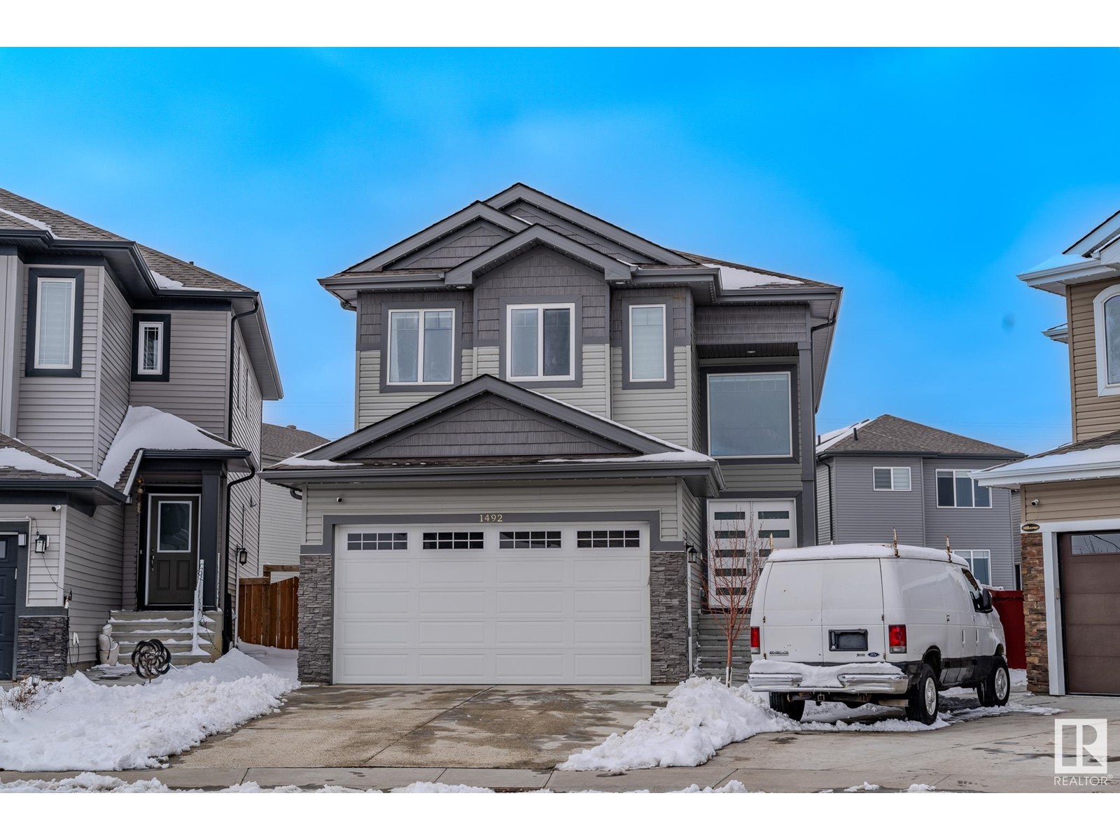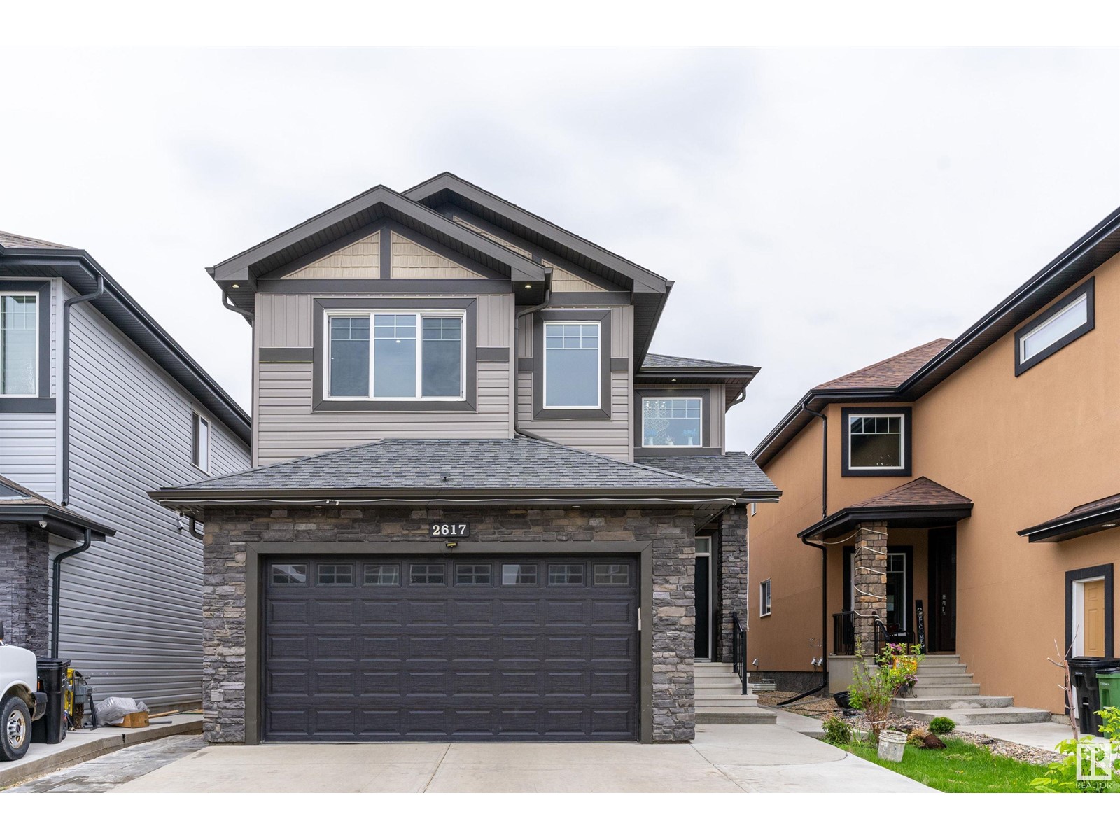Free account required
Unlock the full potential of your property search with a free account! Here's what you'll gain immediate access to:
- Exclusive Access to Every Listing
- Personalized Search Experience
- Favorite Properties at Your Fingertips
- Stay Ahead with Email Alerts
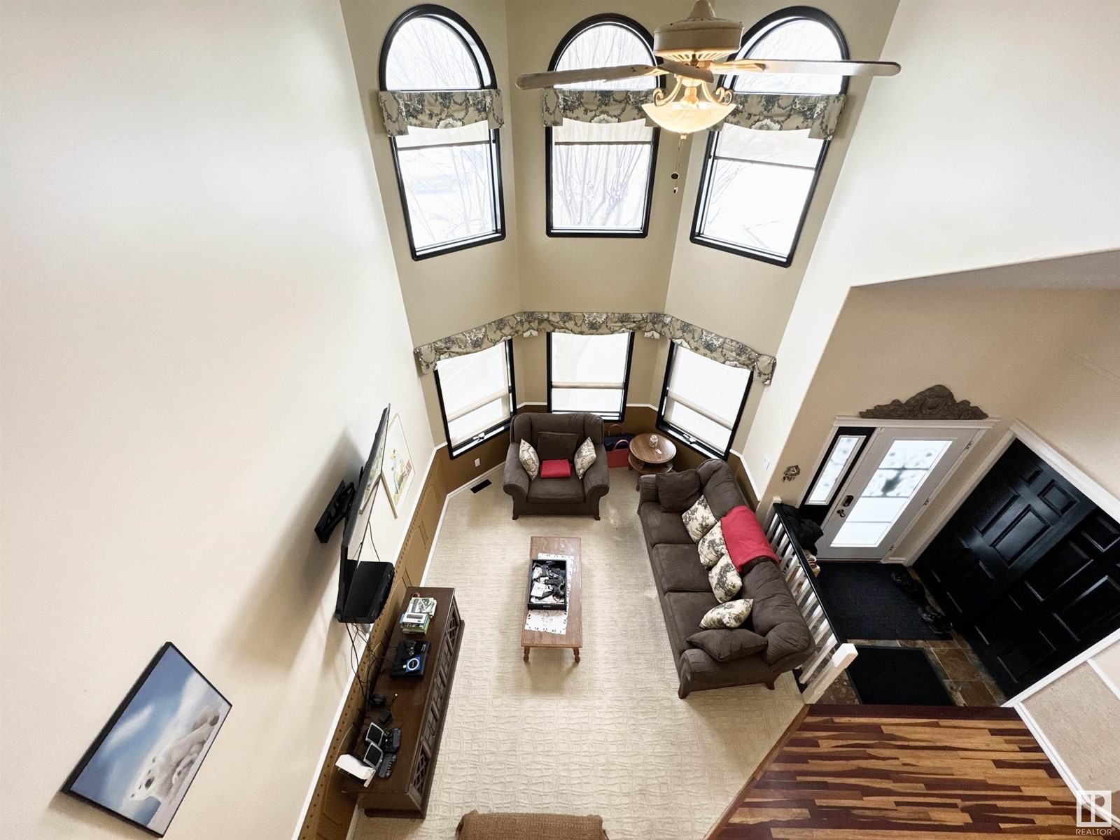
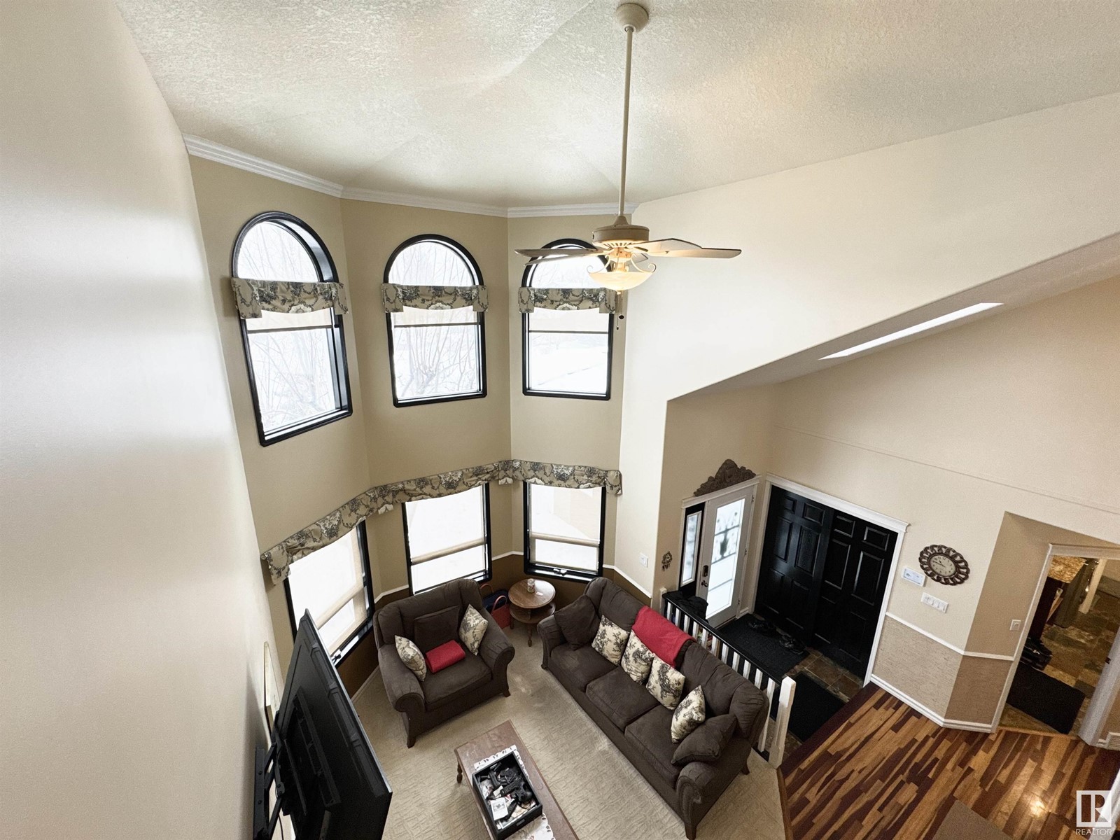
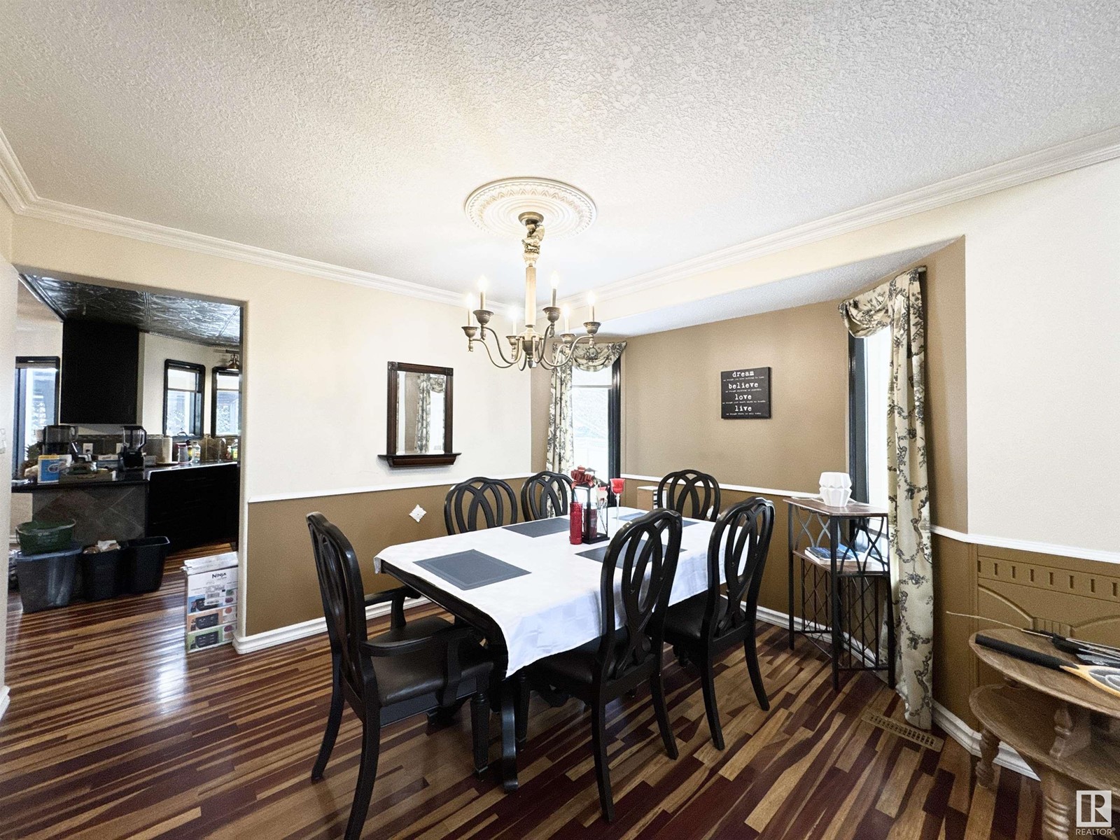
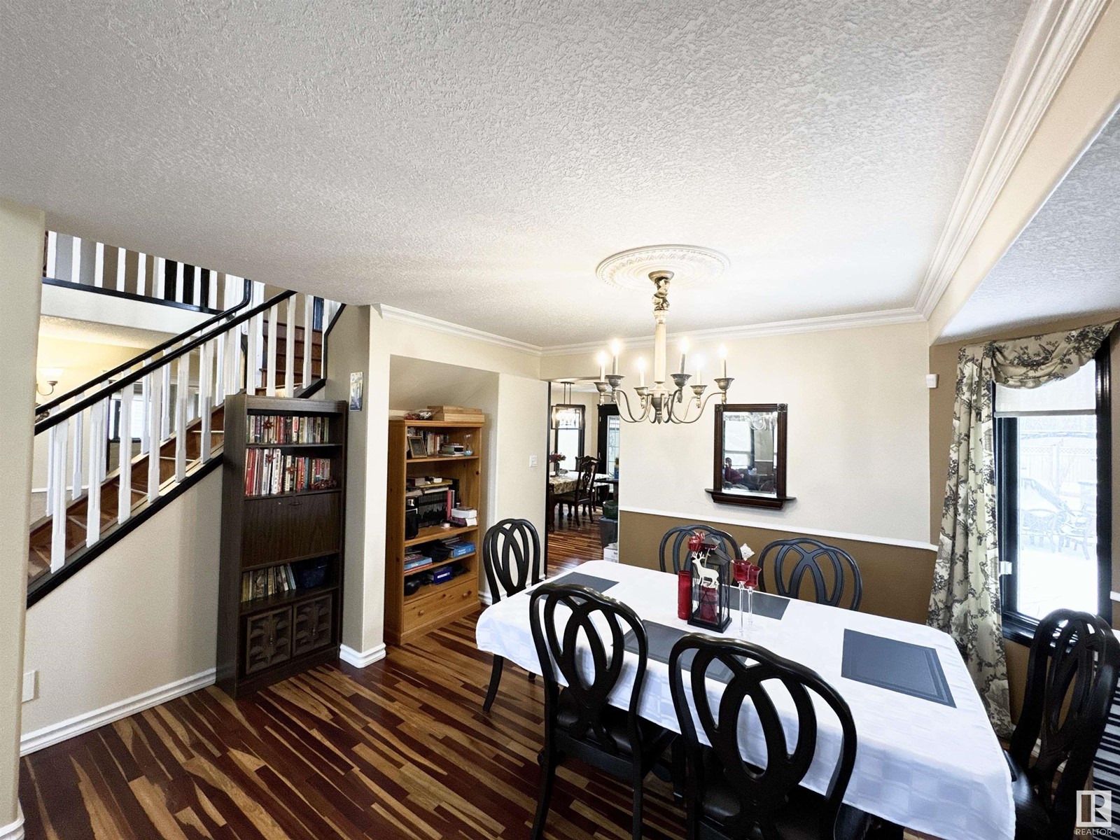

$799,900
4318 46 ST NW
Edmonton, Alberta, Alberta, T6L6L9
MLS® Number: E4431951
Property description
Step into luxury with this stunning 2,752 sq. ft. home, featuring OPEN-TO-BELOW design and set on a LARGE 909 sq.m. pie-shaped lot. The chef-inspired kitchen boasts bespoke cabinetry, a 60” Wolf oven and hood, premium stainless steel appliances, and granite countertops. Brazilian cherry hardwood floors, slate accents, and plush new carpeting seamlessly blend luxury and warmth. The main floor features 2 living areas, a office and full bathroom. Upstairs, the primary bedroom features a spa-like ensuite with a steam shower and custom California Closets. There are also 3 additional bedrooms, a bonus room, and another full bathroom. Outside, enjoy a front yard with fresh stucco, synthetic lawn, and mature trees. The private backyard oasis includes a covered deck , custom outdoor fireplace, and fire pit area. This move-in-ready home also features a HEATED GARAGE with a show-home finish and is conveniently located near golf courses, shopping centers, schools, and scenic ravine trails. Your dream home awaits!
Building information
Type
*****
Amenities
*****
Appliances
*****
Basement Development
*****
Basement Type
*****
Constructed Date
*****
Construction Style Attachment
*****
Cooling Type
*****
Fire Protection
*****
Heating Type
*****
Size Interior
*****
Stories Total
*****
Land information
Amenities
*****
Fence Type
*****
Rooms
Upper Level
Office
*****
Bonus Room
*****
Bedroom 4
*****
Bedroom 3
*****
Bedroom 2
*****
Primary Bedroom
*****
Main level
Breakfast
*****
Laundry room
*****
Bedroom 5
*****
Family room
*****
Kitchen
*****
Dining room
*****
Living room
*****
Upper Level
Office
*****
Bonus Room
*****
Bedroom 4
*****
Bedroom 3
*****
Bedroom 2
*****
Primary Bedroom
*****
Main level
Breakfast
*****
Laundry room
*****
Bedroom 5
*****
Family room
*****
Kitchen
*****
Dining room
*****
Living room
*****
Upper Level
Office
*****
Bonus Room
*****
Bedroom 4
*****
Bedroom 3
*****
Bedroom 2
*****
Primary Bedroom
*****
Main level
Breakfast
*****
Laundry room
*****
Bedroom 5
*****
Family room
*****
Kitchen
*****
Dining room
*****
Living room
*****
Upper Level
Office
*****
Bonus Room
*****
Bedroom 4
*****
Bedroom 3
*****
Bedroom 2
*****
Primary Bedroom
*****
Main level
Breakfast
*****
Laundry room
*****
Bedroom 5
*****
Family room
*****
Kitchen
*****
Courtesy of Royal LePage Noralta Real Estate
Book a Showing for this property
Please note that filling out this form you'll be registered and your phone number without the +1 part will be used as a password.


