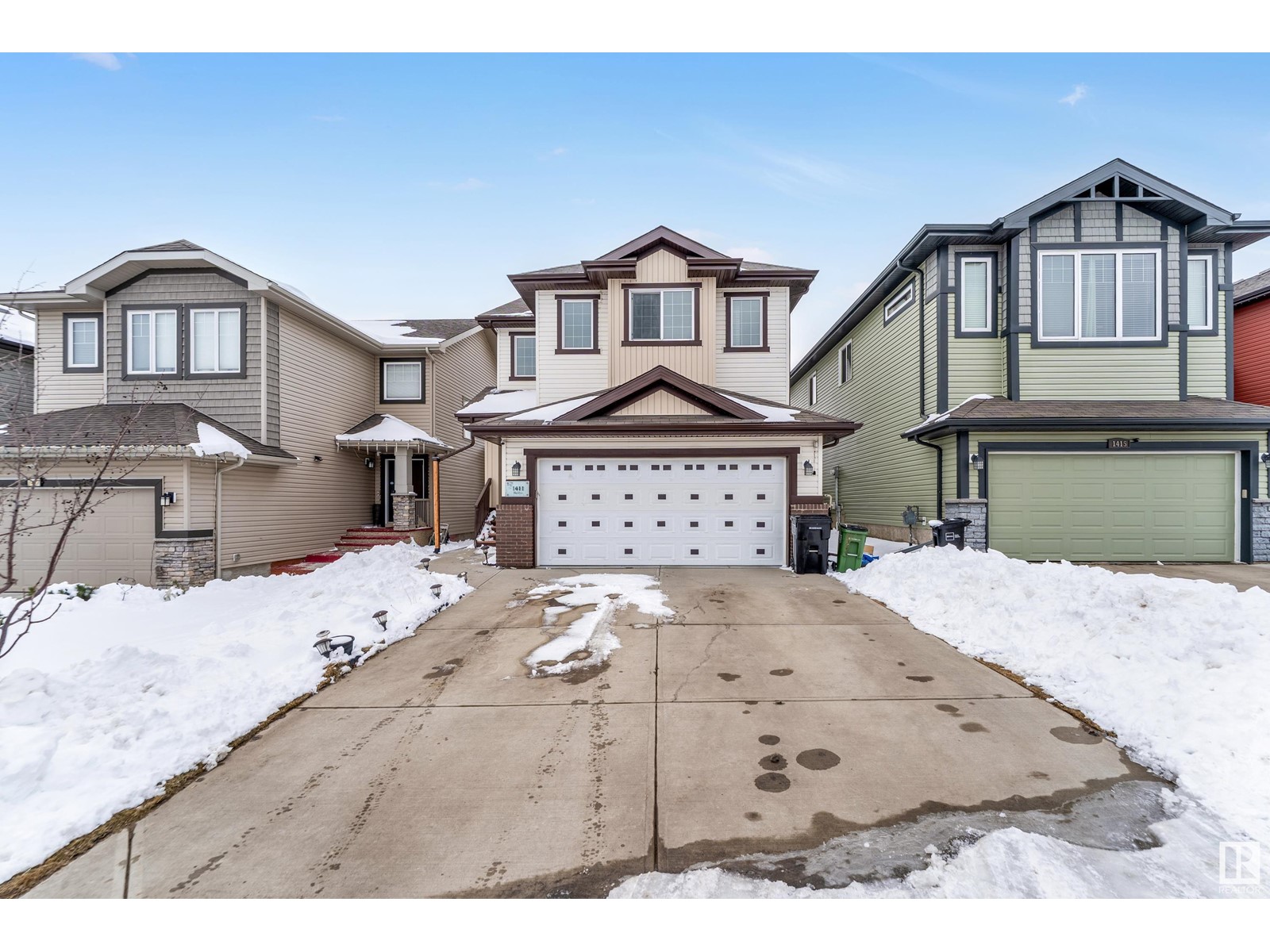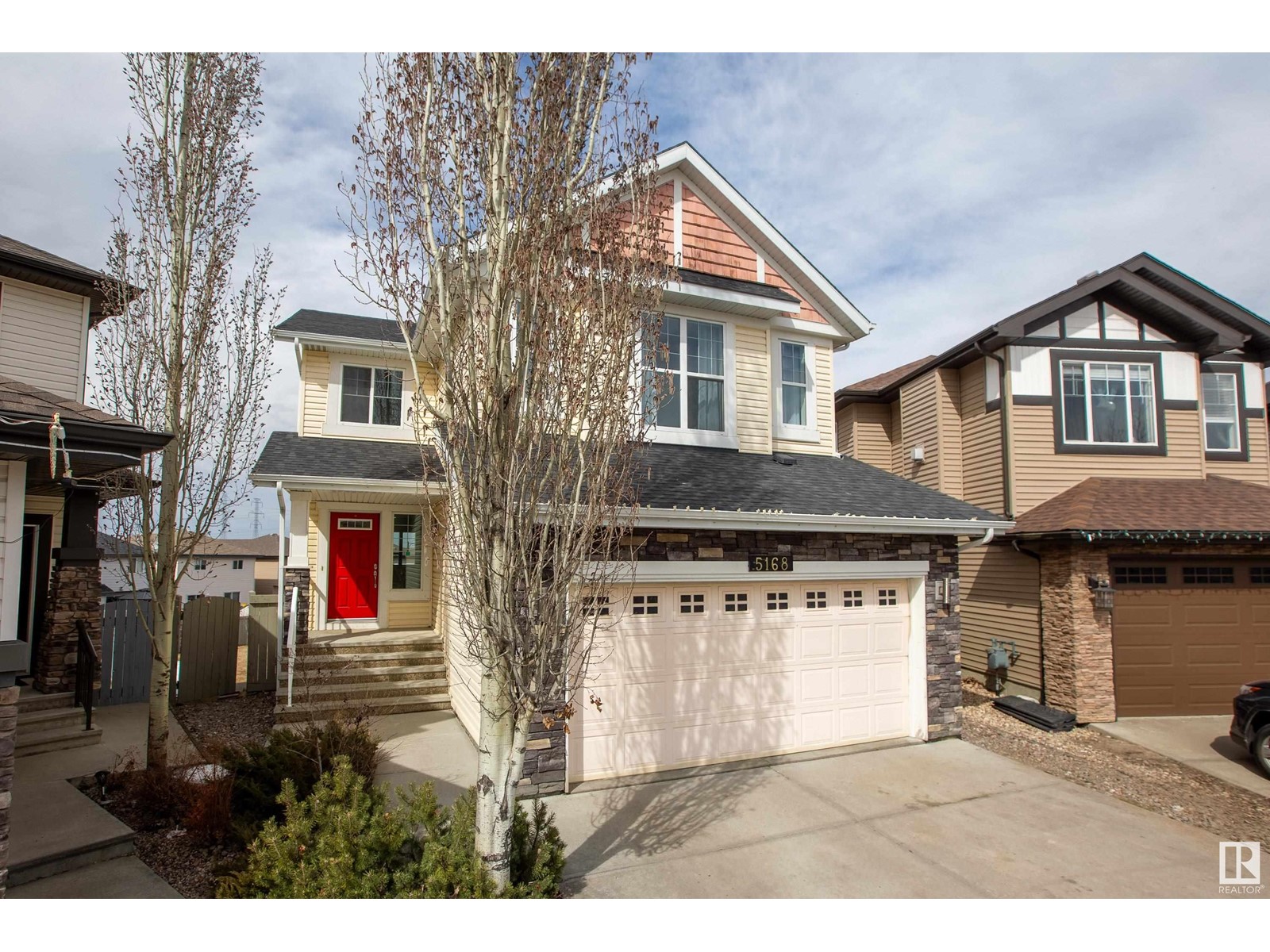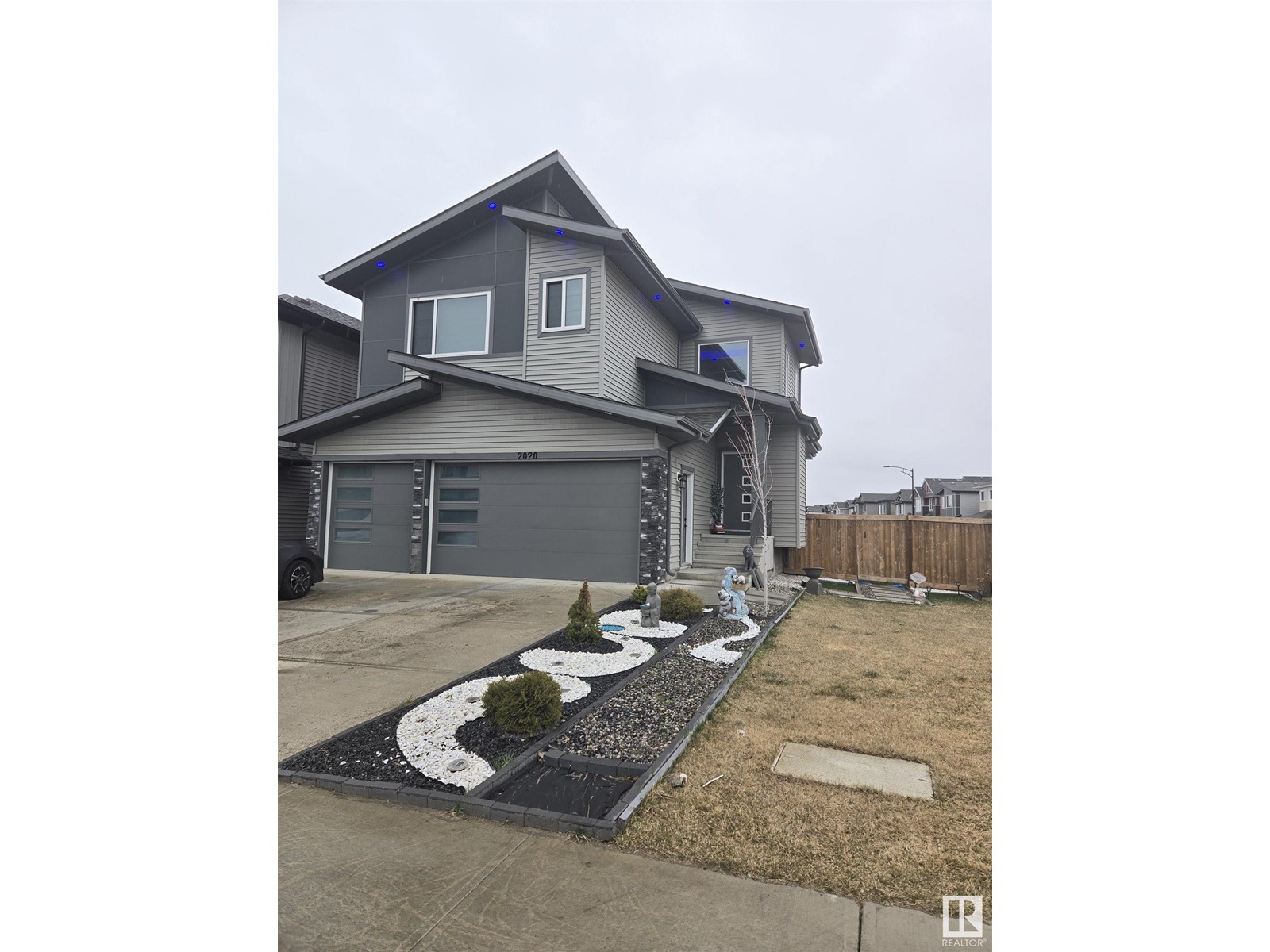Free account required
Unlock the full potential of your property search with a free account! Here's what you'll gain immediate access to:
- Exclusive Access to Every Listing
- Personalized Search Experience
- Favorite Properties at Your Fingertips
- Stay Ahead with Email Alerts
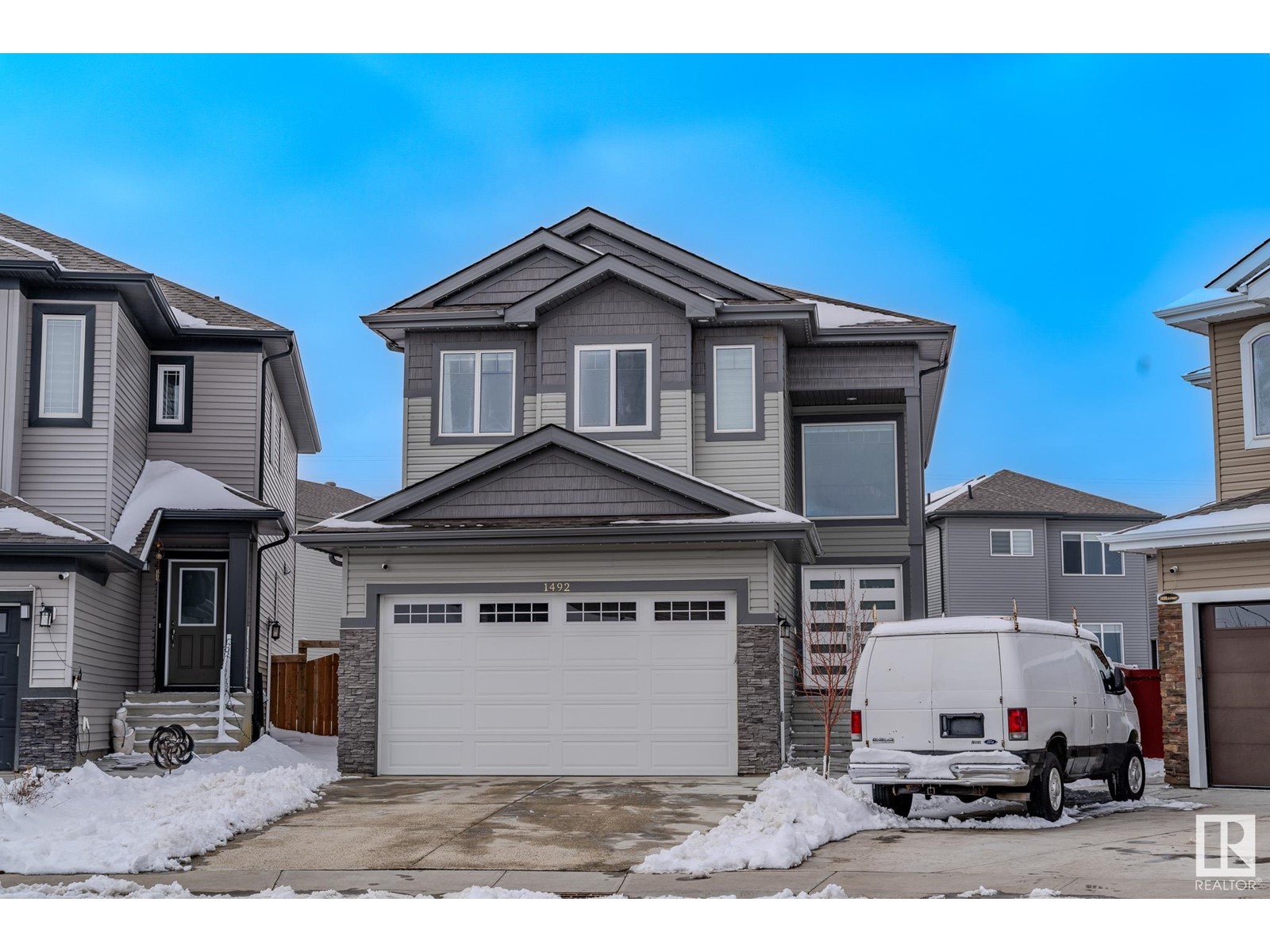

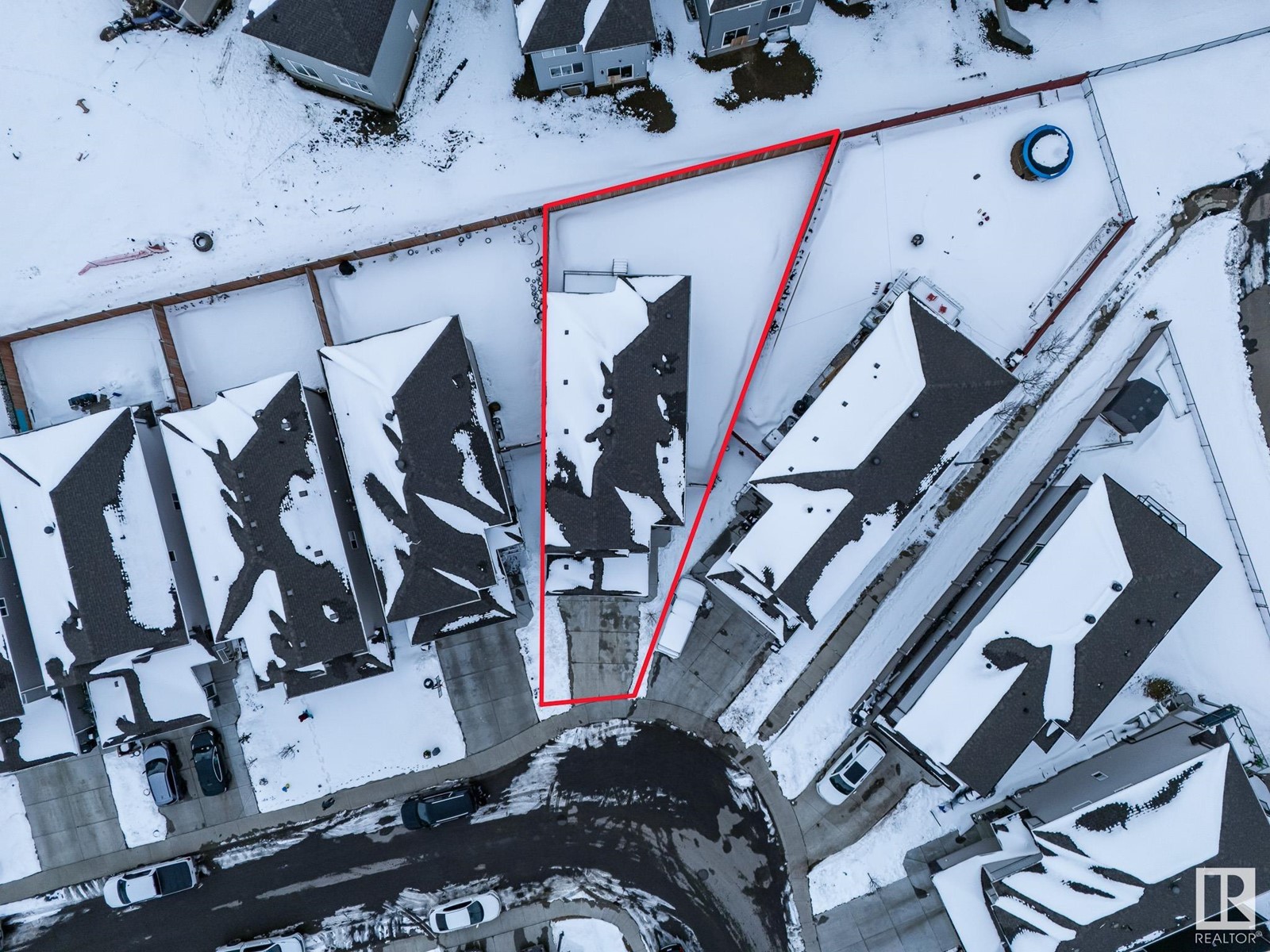
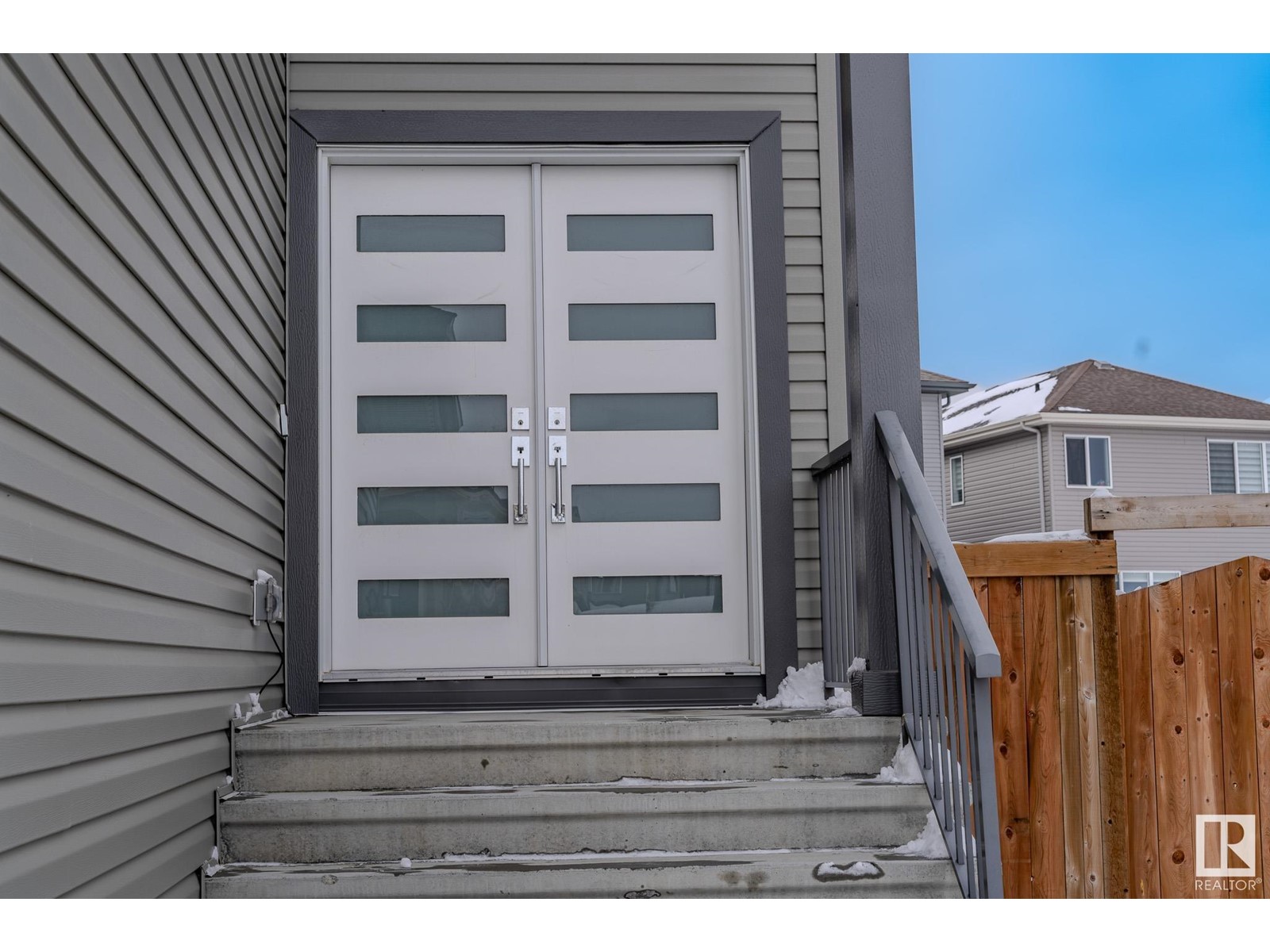
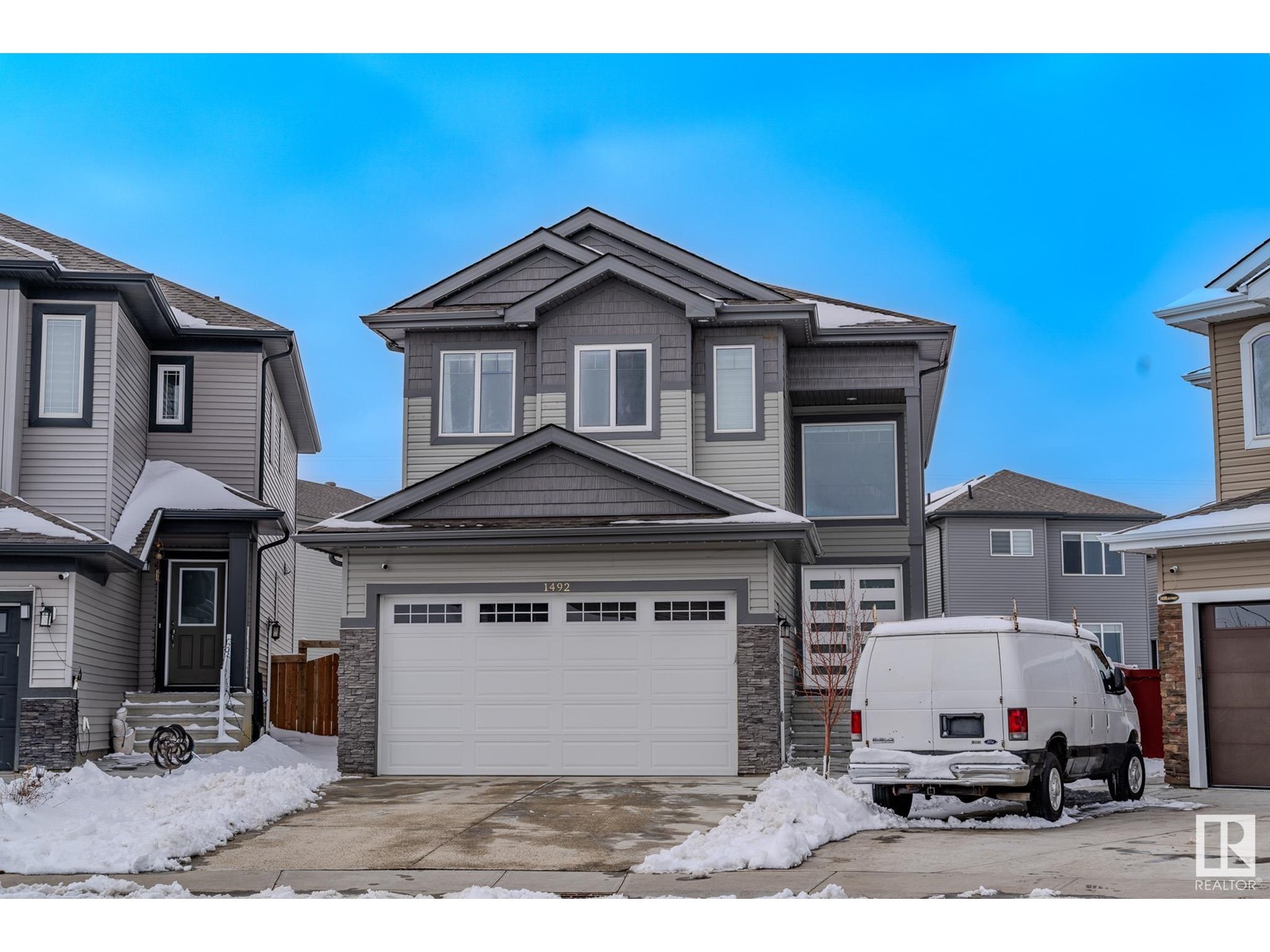
$739,999
1492 25 Street NW
Edmonton, Alberta, Alberta, T6T2L3
MLS® Number: E4435259
Property description
Discover this vibrant and beautifully upgraded two-storey home in the community of Laurel, featuring a striking double-door entrance and an impressive layout perfect for growing families or investment opportunities.This house sits on huge pie lot facing east direction which leads to a lot of sunlight in the house throught out the day. Boasting 6 spacious bedrooms and 4 full bathrooms, this home offers exceptional comfort and functionality. Enjoy the luxury of a vaulted ceiling, elegant granite countertops, and a fully equipped spice kitchen—ideal for those who love to cook.The main floor features open to above, spice kitchen , full and full bath. The fully developed basement includes 2 bedrooms with a separate entrance, providing excellent potential for rental income or multi-generational living. Conveniently located just steps from the bus stop, schools, and all essential amenities, this home offers both style and practicality in a highly sought-after neighborhood.
Building information
Type
*****
Appliances
*****
Basement Development
*****
Basement Type
*****
Ceiling Type
*****
Constructed Date
*****
Construction Style Attachment
*****
Cooling Type
*****
Heating Type
*****
Size Interior
*****
Stories Total
*****
Land information
Amenities
*****
Fence Type
*****
Rooms
Upper Level
Bonus Room
*****
Bedroom 3
*****
Bedroom 2
*****
Primary Bedroom
*****
Main level
Bedroom 4
*****
Kitchen
*****
Dining room
*****
Living room
*****
Basement
Bedroom 6
*****
Bedroom 5
*****
Upper Level
Bonus Room
*****
Bedroom 3
*****
Bedroom 2
*****
Primary Bedroom
*****
Main level
Bedroom 4
*****
Kitchen
*****
Dining room
*****
Living room
*****
Basement
Bedroom 6
*****
Bedroom 5
*****
Upper Level
Bonus Room
*****
Bedroom 3
*****
Bedroom 2
*****
Primary Bedroom
*****
Main level
Bedroom 4
*****
Kitchen
*****
Dining room
*****
Living room
*****
Basement
Bedroom 6
*****
Bedroom 5
*****
Upper Level
Bonus Room
*****
Bedroom 3
*****
Bedroom 2
*****
Primary Bedroom
*****
Main level
Bedroom 4
*****
Kitchen
*****
Dining room
*****
Living room
*****
Basement
Bedroom 6
*****
Bedroom 5
*****
Upper Level
Bonus Room
*****
Bedroom 3
*****
Bedroom 2
*****
Primary Bedroom
*****
Main level
Bedroom 4
*****
Kitchen
*****
Dining room
*****
Living room
*****
Basement
Bedroom 6
*****
Bedroom 5
*****
Courtesy of Royal Lepage Arteam Realty
Book a Showing for this property
Please note that filling out this form you'll be registered and your phone number without the +1 part will be used as a password.





