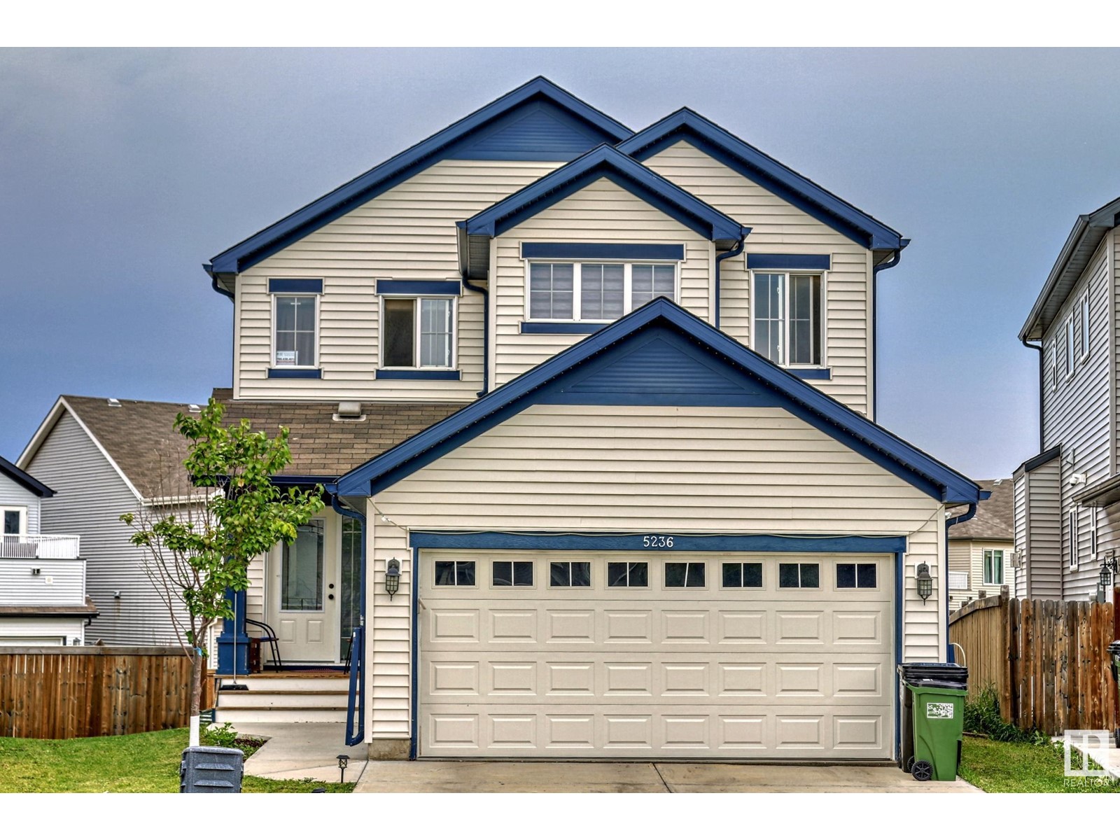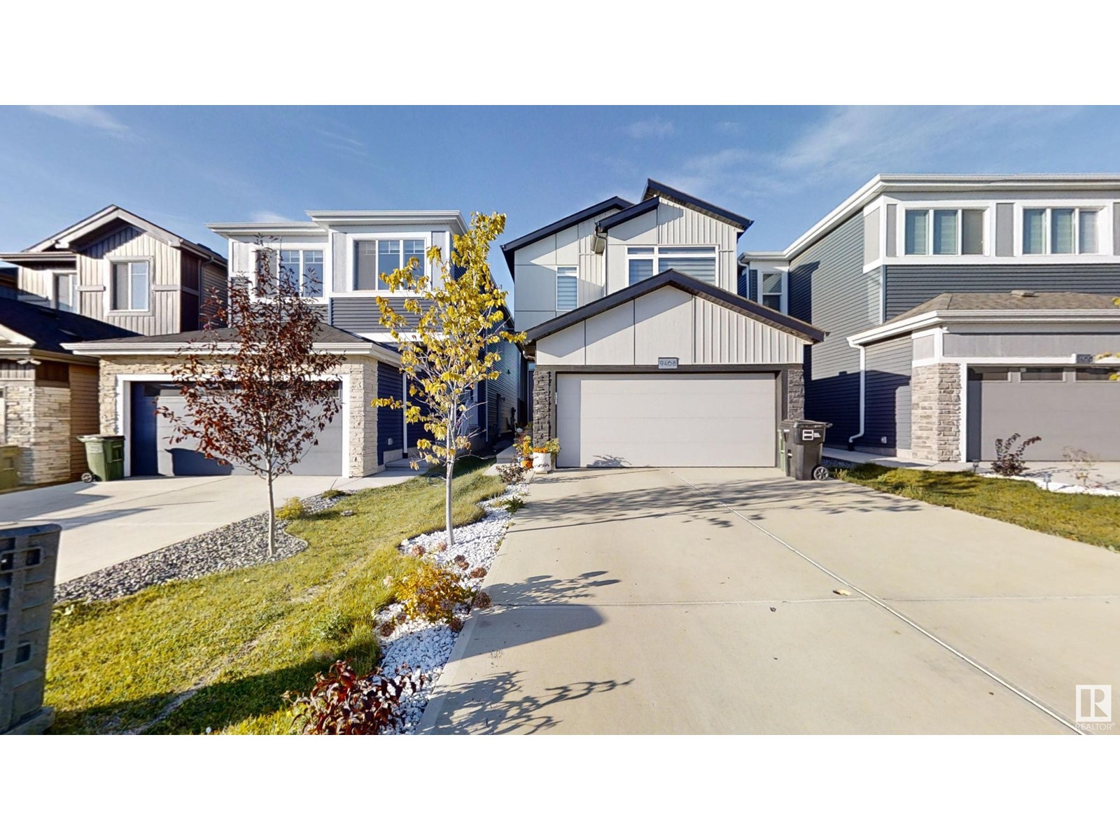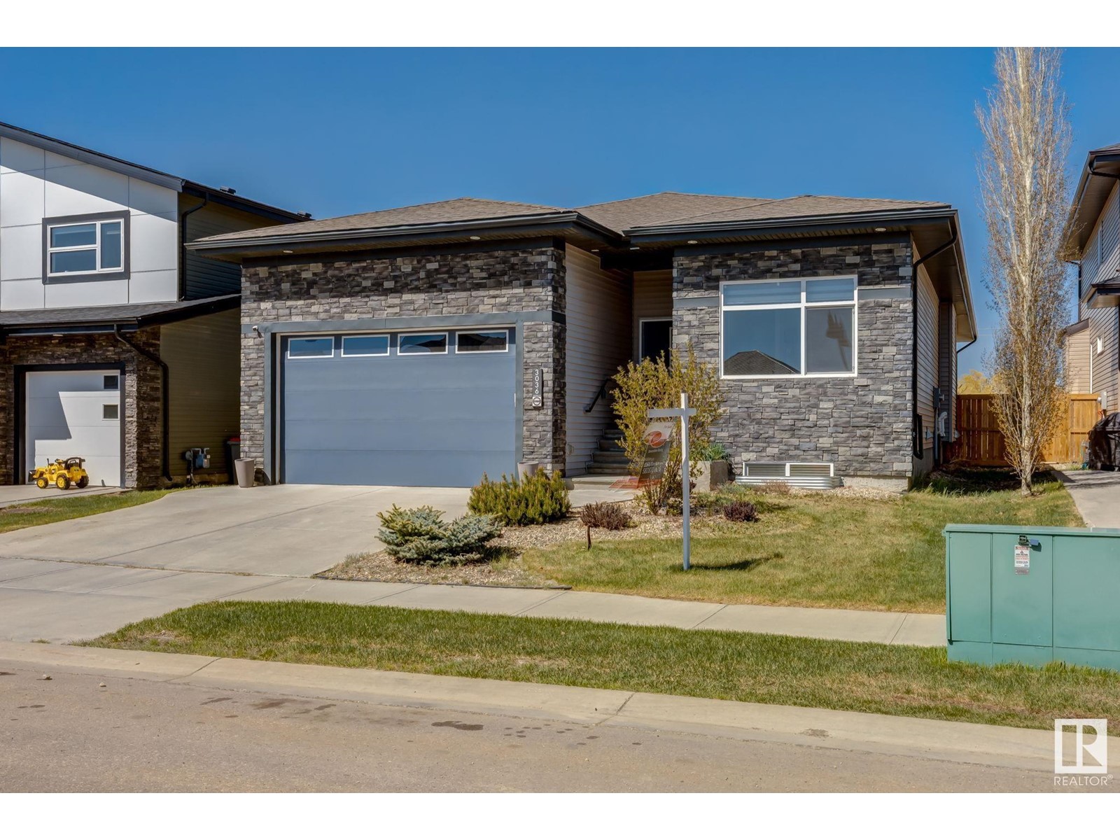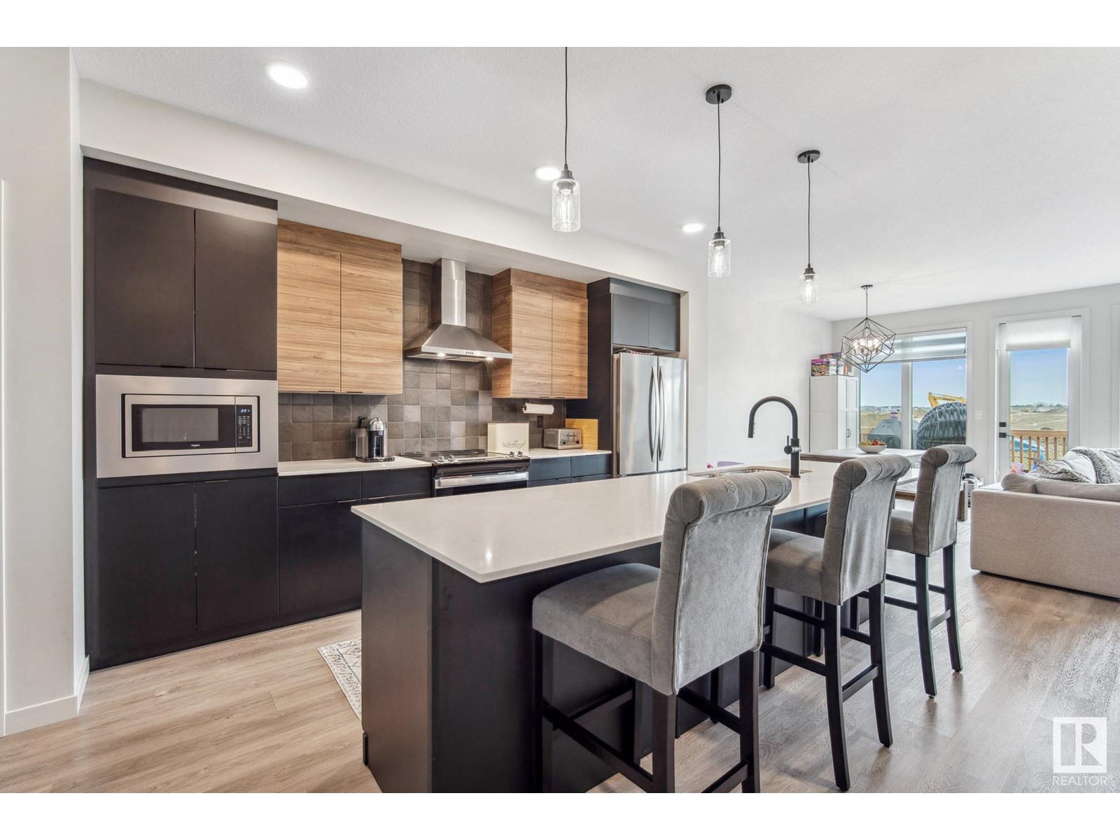Free account required
Unlock the full potential of your property search with a free account! Here's what you'll gain immediate access to:
- Exclusive Access to Every Listing
- Personalized Search Experience
- Favorite Properties at Your Fingertips
- Stay Ahead with Email Alerts
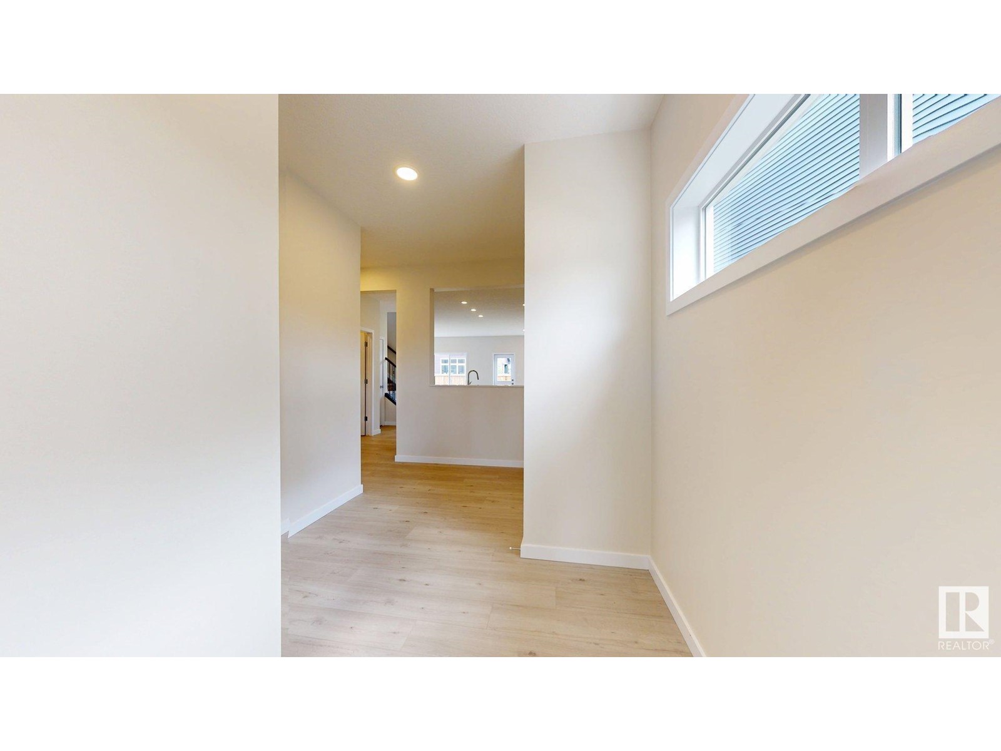
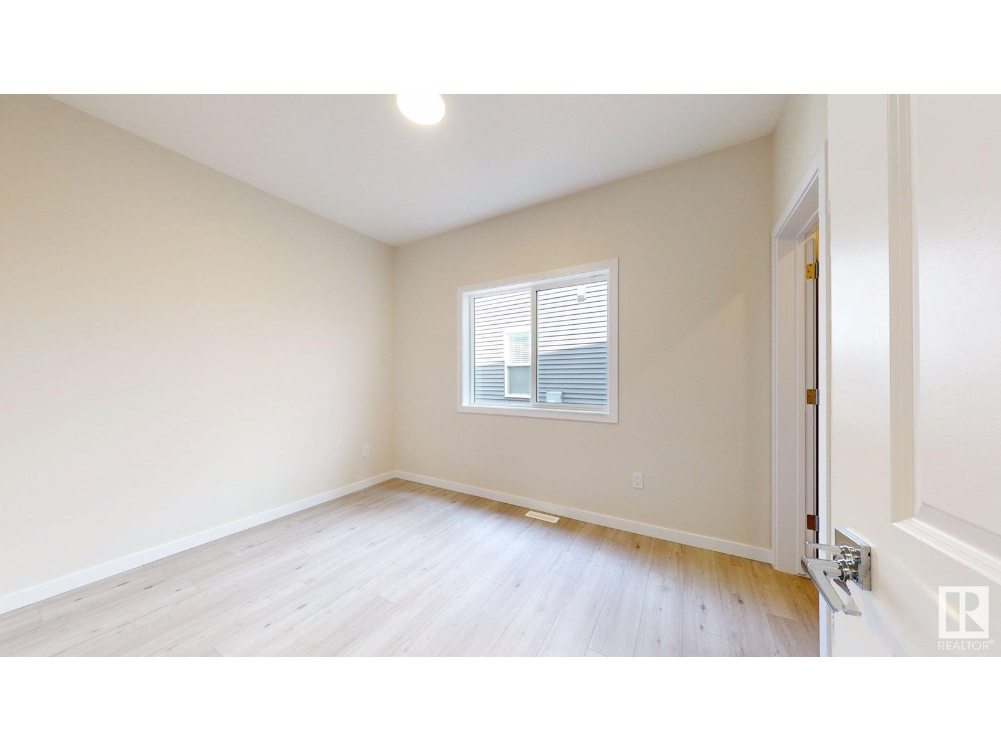
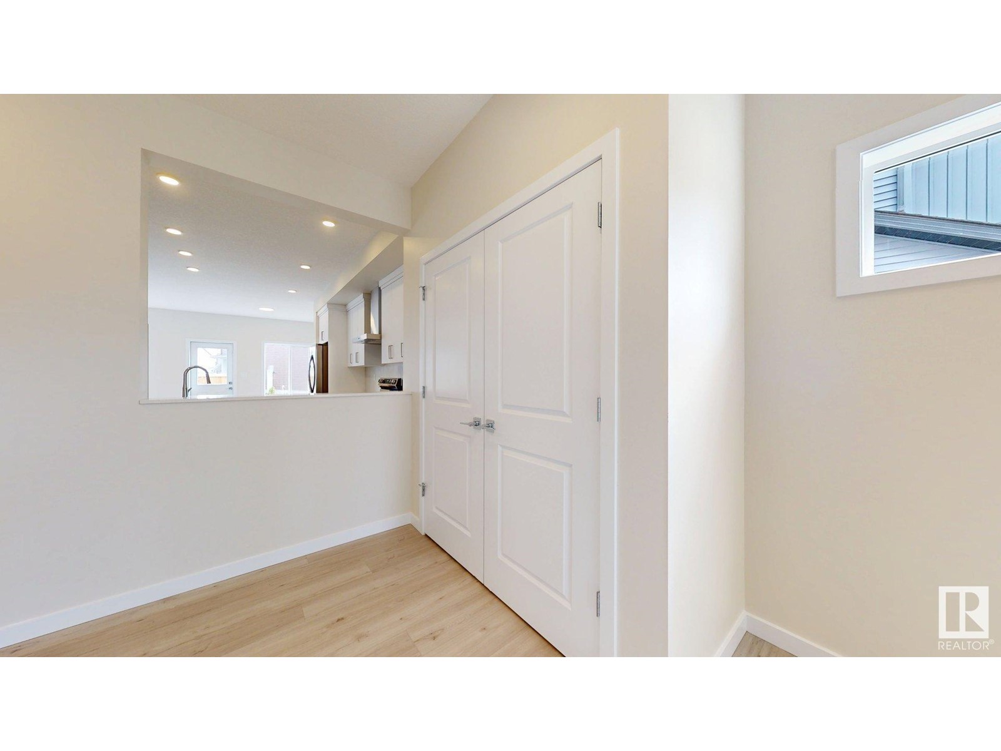
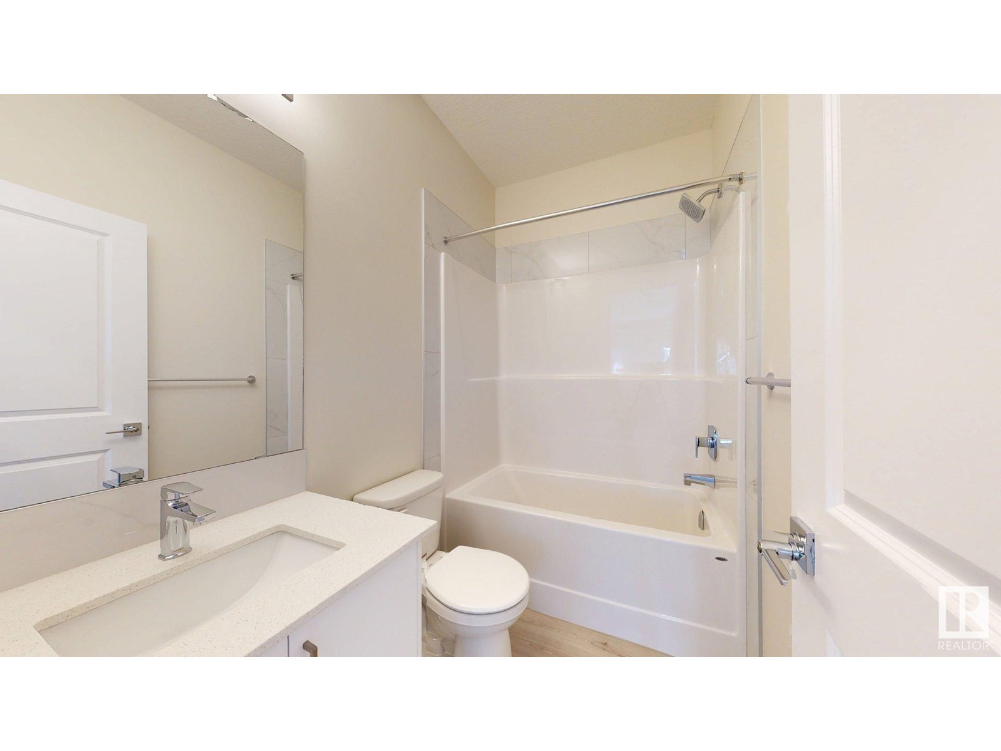
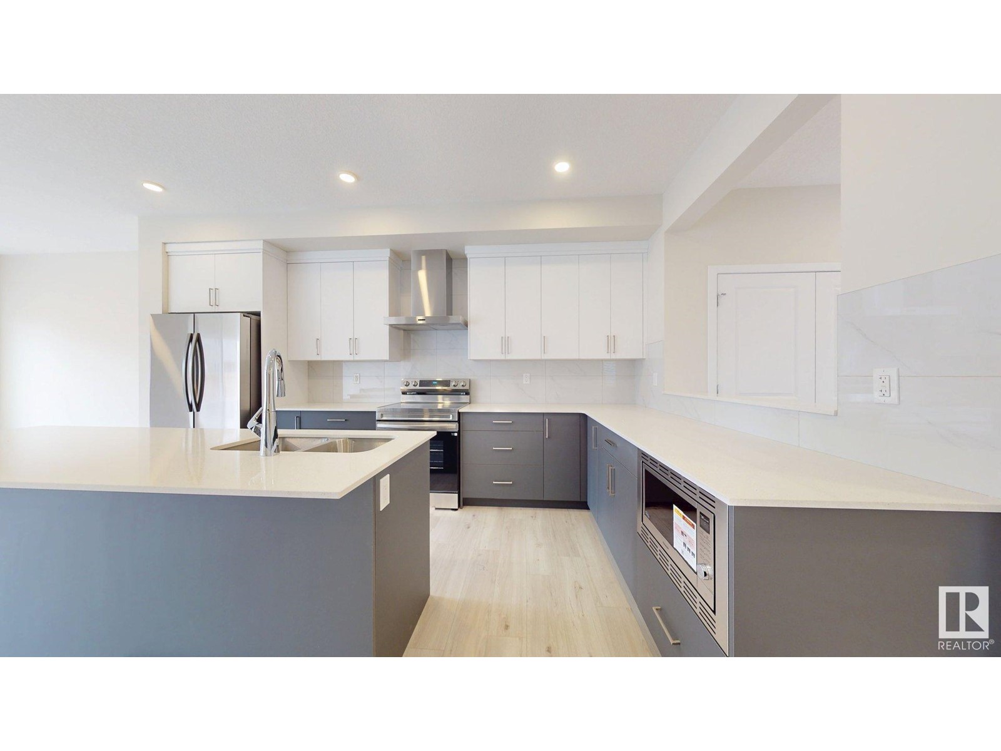
$659,900
4856 HAWTHORN BEND BN SW
Edmonton, Alberta, Alberta, T6X3A9
MLS® Number: E4437312
Property description
Welcome to this stylish home boasting total 4 bedrooms, 3 Full bathrooms, ,9 Ft Ceiling ,Bonus Room and SIDE ENTRANCE to the basement. Step into the grand foyer leading to an open-concept main floor featuring a spacious upgraded kitchen with a pantry, SS Appliances ,Chimney Hood Fan,Huge Island seamlessly flowing into the great room and nook overlooking the backyard. Bedroom and a full Bathroom completes the main floor, Upstairs, welcomes to central bonus room ensuring privacy for the owner's suite, completed with a Luxurious ensuite and Huge walk-in closet. Two additional bedrooms and another full bathroom , second-floor laundry room adds convenience to daily life. The Rosewood is the epitome of modern family living, combining functional design with contemporary comforts for an unparalleled lifestyle experience. Front Landscaping will be completed by the builder
Building information
Type
*****
Amenities
*****
Appliances
*****
Basement Development
*****
Basement Type
*****
Constructed Date
*****
Construction Style Attachment
*****
Heating Type
*****
Size Interior
*****
Stories Total
*****
Land information
Amenities
*****
Size Irregular
*****
Size Total
*****
Rooms
Upper Level
Bonus Room
*****
Bedroom 4
*****
Bedroom 3
*****
Main level
Bedroom 2
*****
Primary Bedroom
*****
Kitchen
*****
Dining room
*****
Living room
*****
Upper Level
Bonus Room
*****
Bedroom 4
*****
Bedroom 3
*****
Main level
Bedroom 2
*****
Primary Bedroom
*****
Kitchen
*****
Dining room
*****
Living room
*****
Upper Level
Bonus Room
*****
Bedroom 4
*****
Bedroom 3
*****
Main level
Bedroom 2
*****
Primary Bedroom
*****
Kitchen
*****
Dining room
*****
Living room
*****
Upper Level
Bonus Room
*****
Bedroom 4
*****
Bedroom 3
*****
Main level
Bedroom 2
*****
Primary Bedroom
*****
Kitchen
*****
Dining room
*****
Living room
*****
Upper Level
Bonus Room
*****
Bedroom 4
*****
Bedroom 3
*****
Main level
Bedroom 2
*****
Primary Bedroom
*****
Kitchen
*****
Dining room
*****
Living room
*****
Upper Level
Bonus Room
*****
Bedroom 4
*****
Bedroom 3
*****
Main level
Bedroom 2
*****
Primary Bedroom
*****
Kitchen
*****
Dining room
*****
Living room
*****
Upper Level
Bonus Room
*****
Bedroom 4
*****
Courtesy of RE/MAX River City
Book a Showing for this property
Please note that filling out this form you'll be registered and your phone number without the +1 part will be used as a password.

