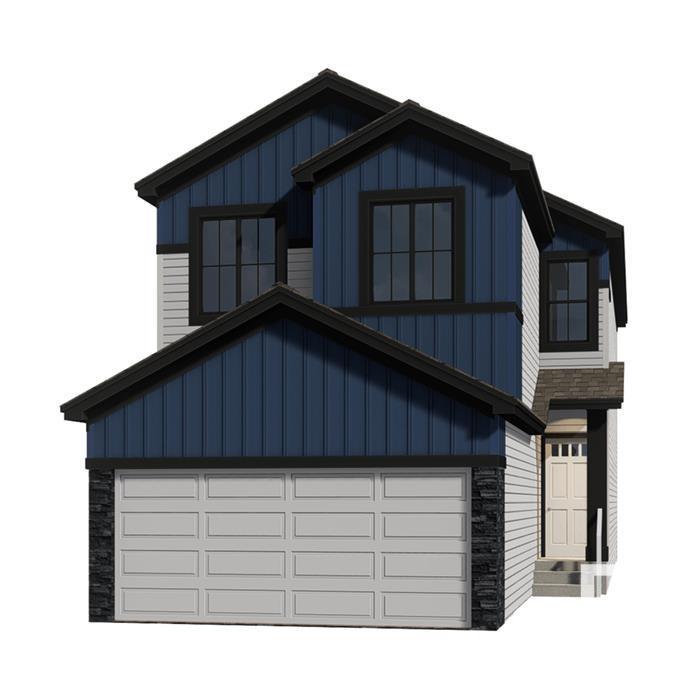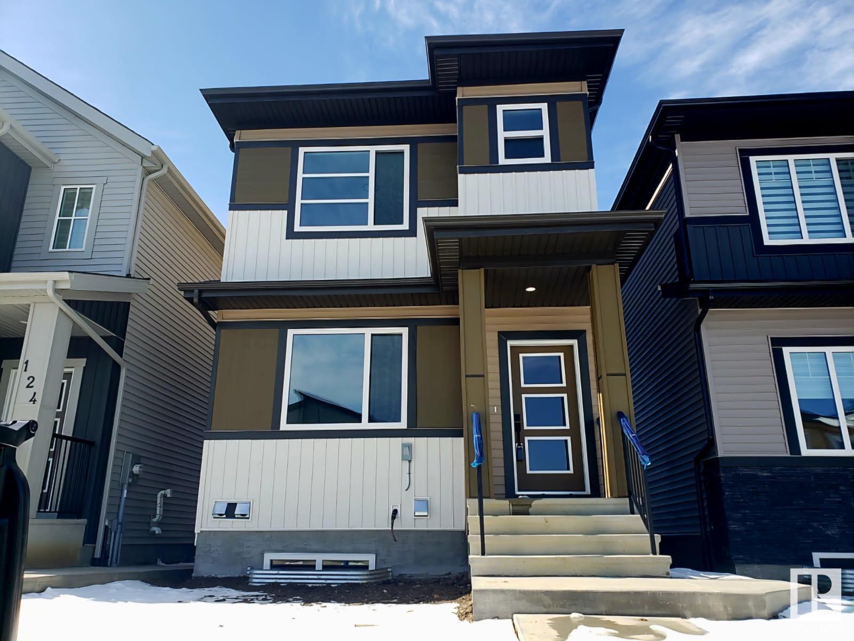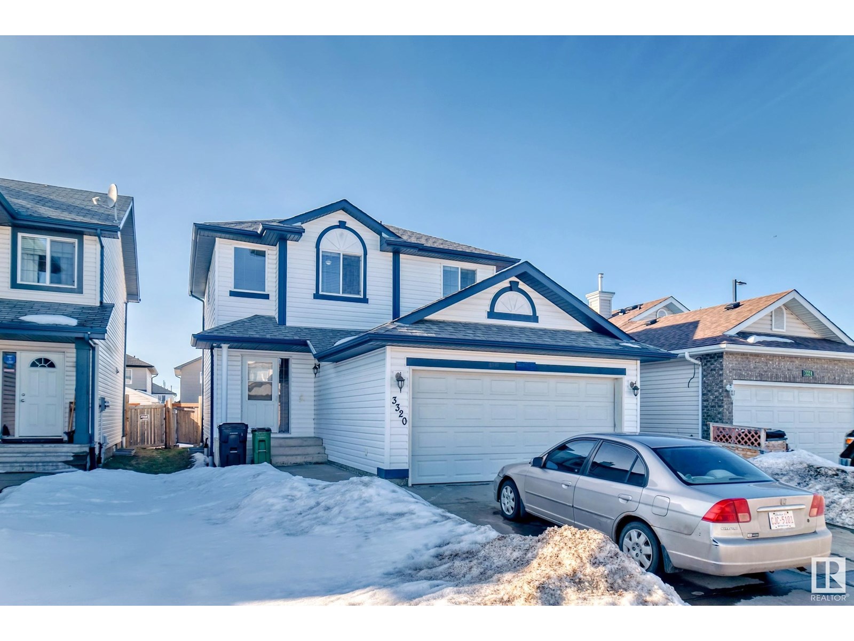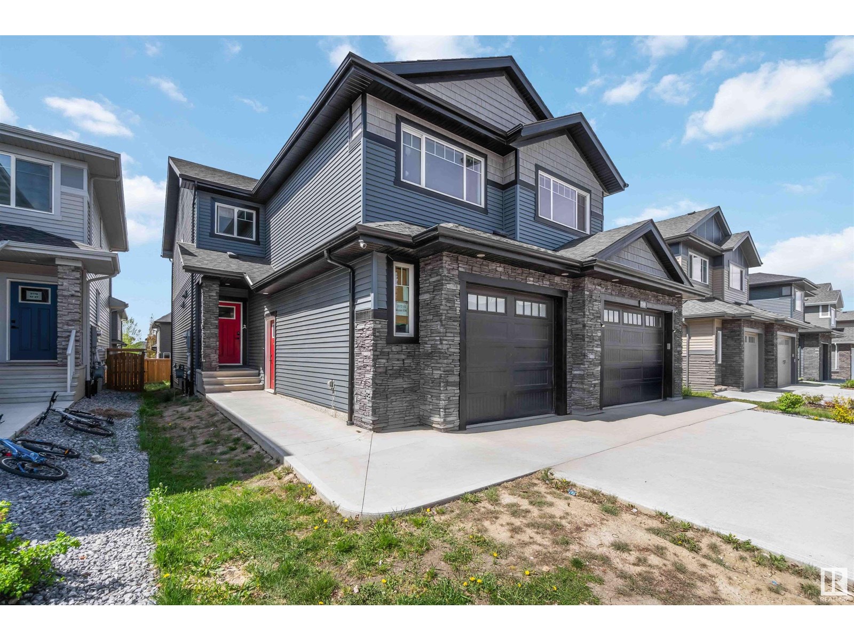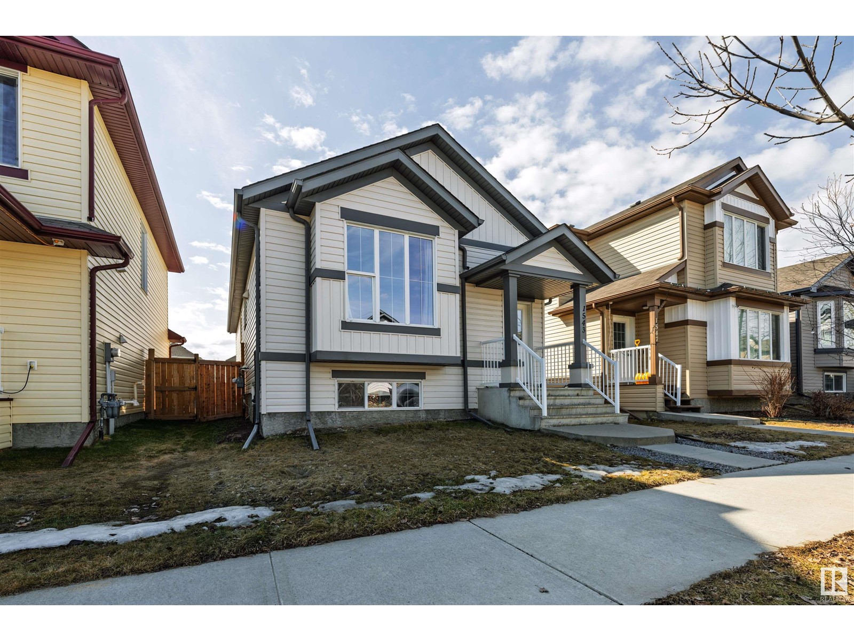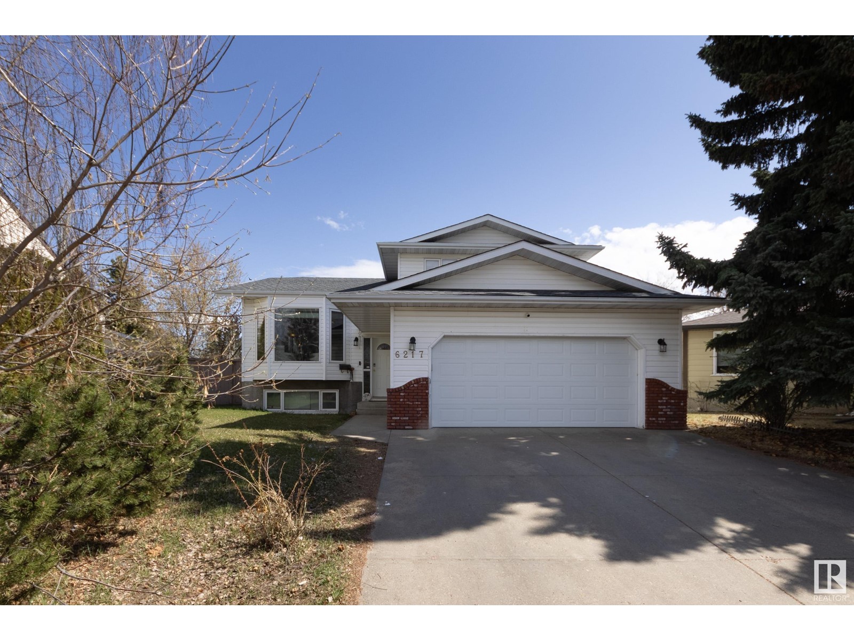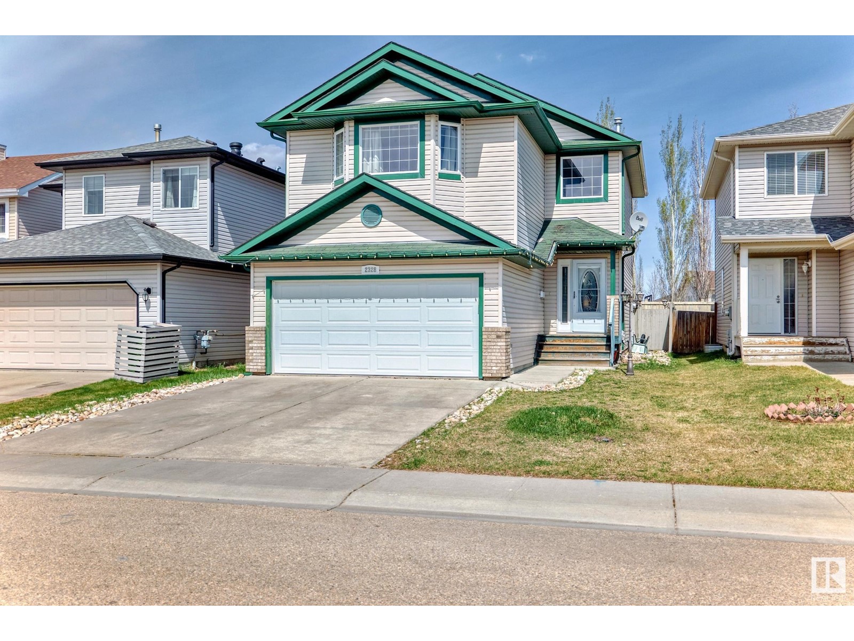Free account required
Unlock the full potential of your property search with a free account! Here's what you'll gain immediate access to:
- Exclusive Access to Every Listing
- Personalized Search Experience
- Favorite Properties at Your Fingertips
- Stay Ahead with Email Alerts
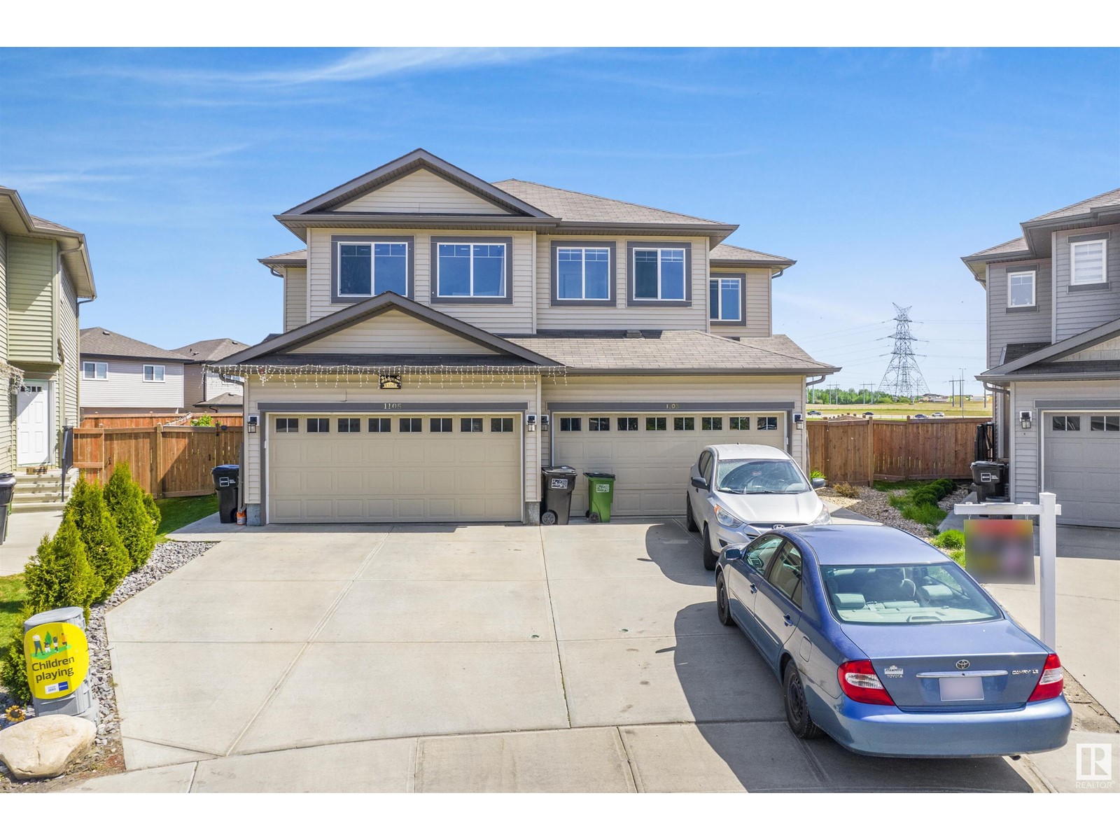
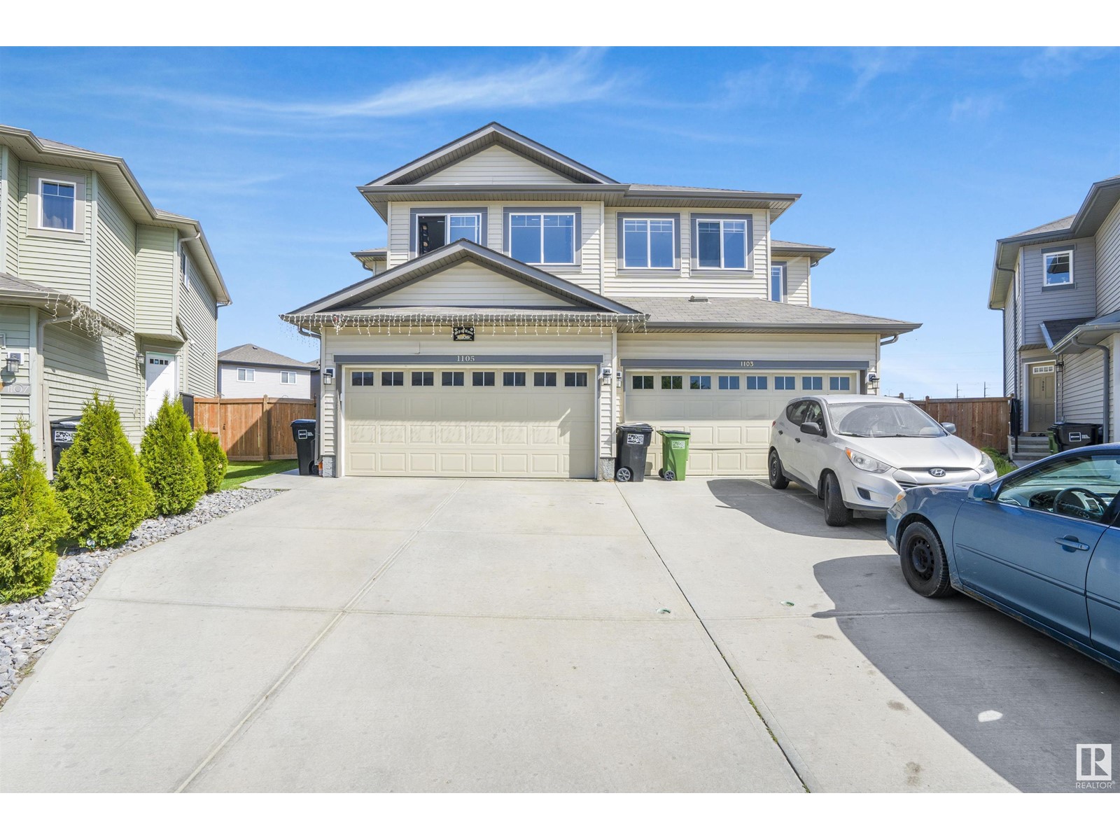
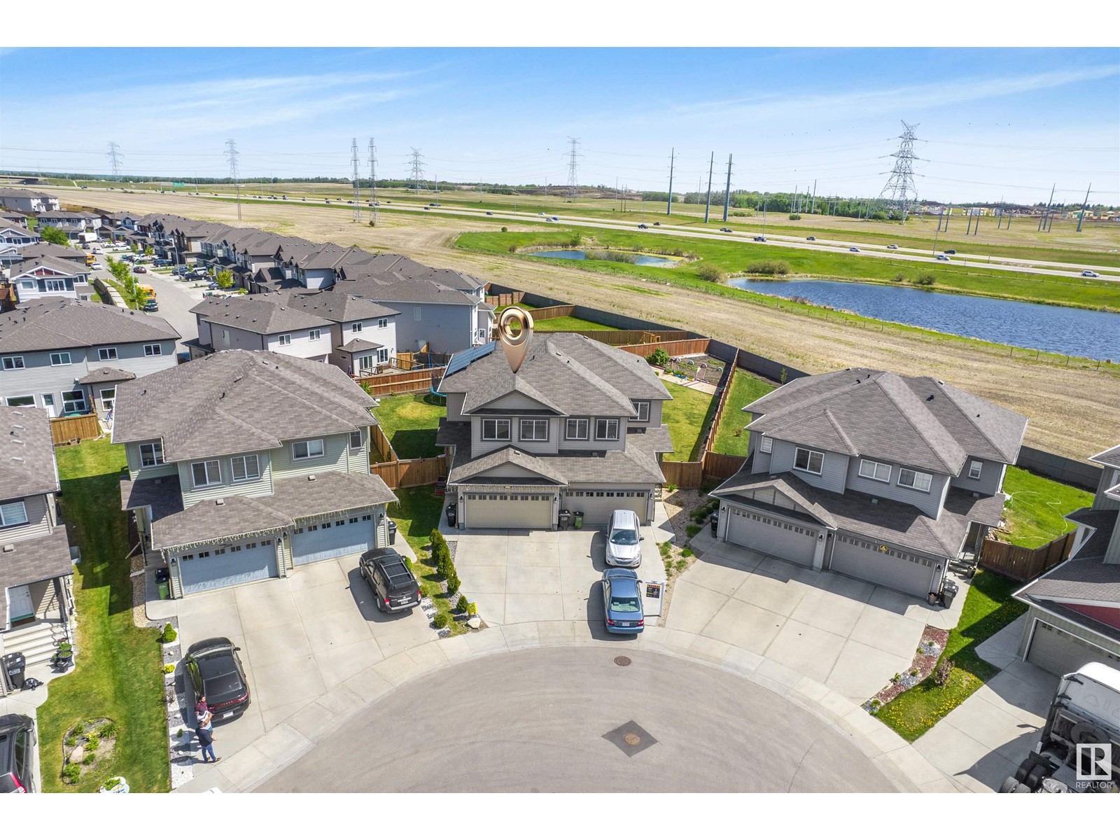
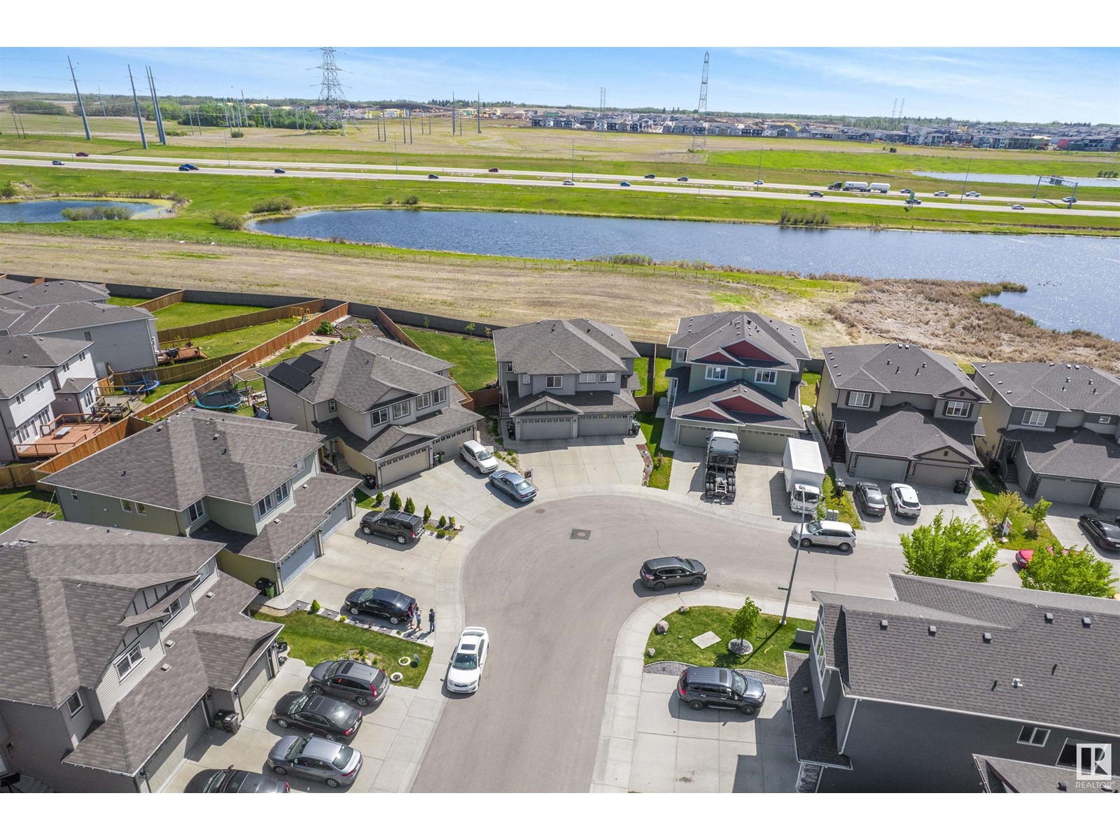
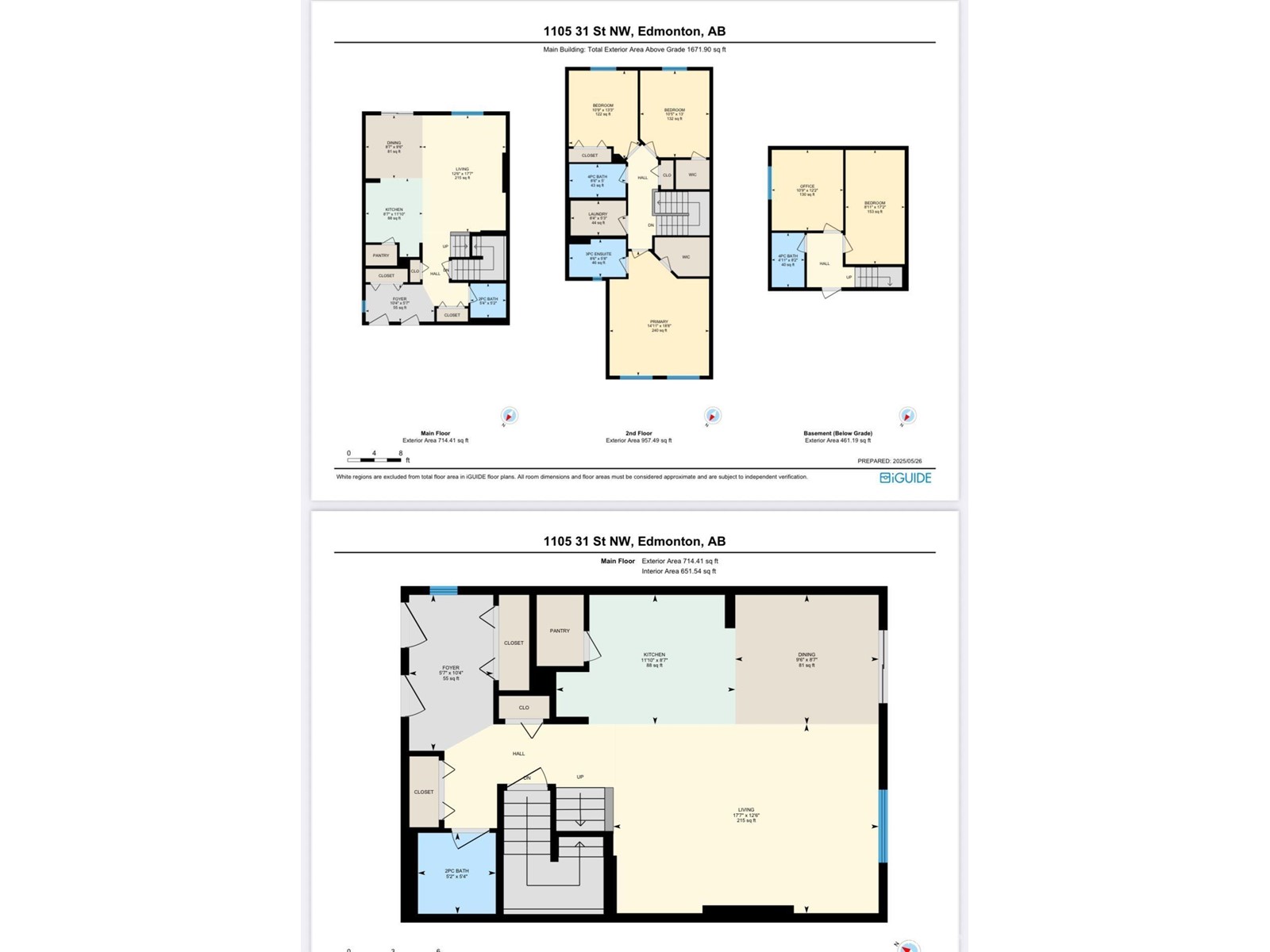
$529,000
1105 31 ST NW
Edmonton, Alberta, Alberta, T6T2C7
MLS® Number: E4438904
Property description
Welcome to this stunning front-attached Double car Garage duplex in the desirable Laurel community, offering over 2,000 sq ft of total living space. Built in 2018, this home sits on a Huge Pie-shaped lot with a beautiful view and features a spacious deck, Gazebo, and a well-kept backyard—perfect for entertaining or relaxing. Inside boasts a stylish kitchen and an open-concept layout. Offering 5 bedrooms and 3.5 bathrooms, the upper floor includes 3 bedrooms and 2 full baths, while the main level has a convenient half bath. The fully finished basement, completed with City Permits and Inspections, adds 2 more bedrooms and a full bathroom—ideal for guests or extended family. Equipped with 13 SOLAR Pannels, this home is energy-efficient and helps lower monthly utility bills. A rare opportunity to own a well-kept, spacious home on one of the largest lots in the neighborhood!
Building information
Type
*****
Appliances
*****
Basement Development
*****
Basement Features
*****
Basement Type
*****
Constructed Date
*****
Construction Style Attachment
*****
Half Bath Total
*****
Heating Type
*****
Size Interior
*****
Stories Total
*****
Land information
Amenities
*****
Size Irregular
*****
Size Total
*****
Rooms
Upper Level
Bedroom 3
*****
Bedroom 2
*****
Primary Bedroom
*****
Main level
Kitchen
*****
Dining room
*****
Living room
*****
Basement
Bedroom 5
*****
Bedroom 4
*****
Upper Level
Bedroom 3
*****
Bedroom 2
*****
Primary Bedroom
*****
Main level
Kitchen
*****
Dining room
*****
Living room
*****
Basement
Bedroom 5
*****
Bedroom 4
*****
Upper Level
Bedroom 3
*****
Bedroom 2
*****
Primary Bedroom
*****
Main level
Kitchen
*****
Dining room
*****
Living room
*****
Basement
Bedroom 5
*****
Bedroom 4
*****
Upper Level
Bedroom 3
*****
Bedroom 2
*****
Primary Bedroom
*****
Main level
Kitchen
*****
Dining room
*****
Living room
*****
Basement
Bedroom 5
*****
Bedroom 4
*****
Upper Level
Bedroom 3
*****
Bedroom 2
*****
Primary Bedroom
*****
Main level
Kitchen
*****
Dining room
*****
Living room
*****
Basement
Bedroom 5
*****
Bedroom 4
*****
Courtesy of MaxWell Devonshire Realty
Book a Showing for this property
Please note that filling out this form you'll be registered and your phone number without the +1 part will be used as a password.
