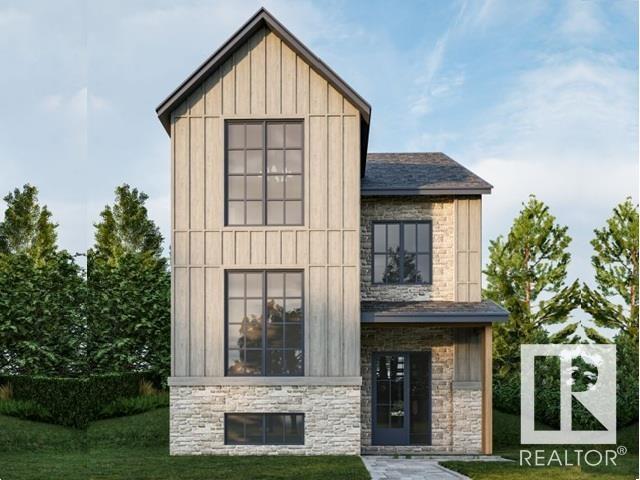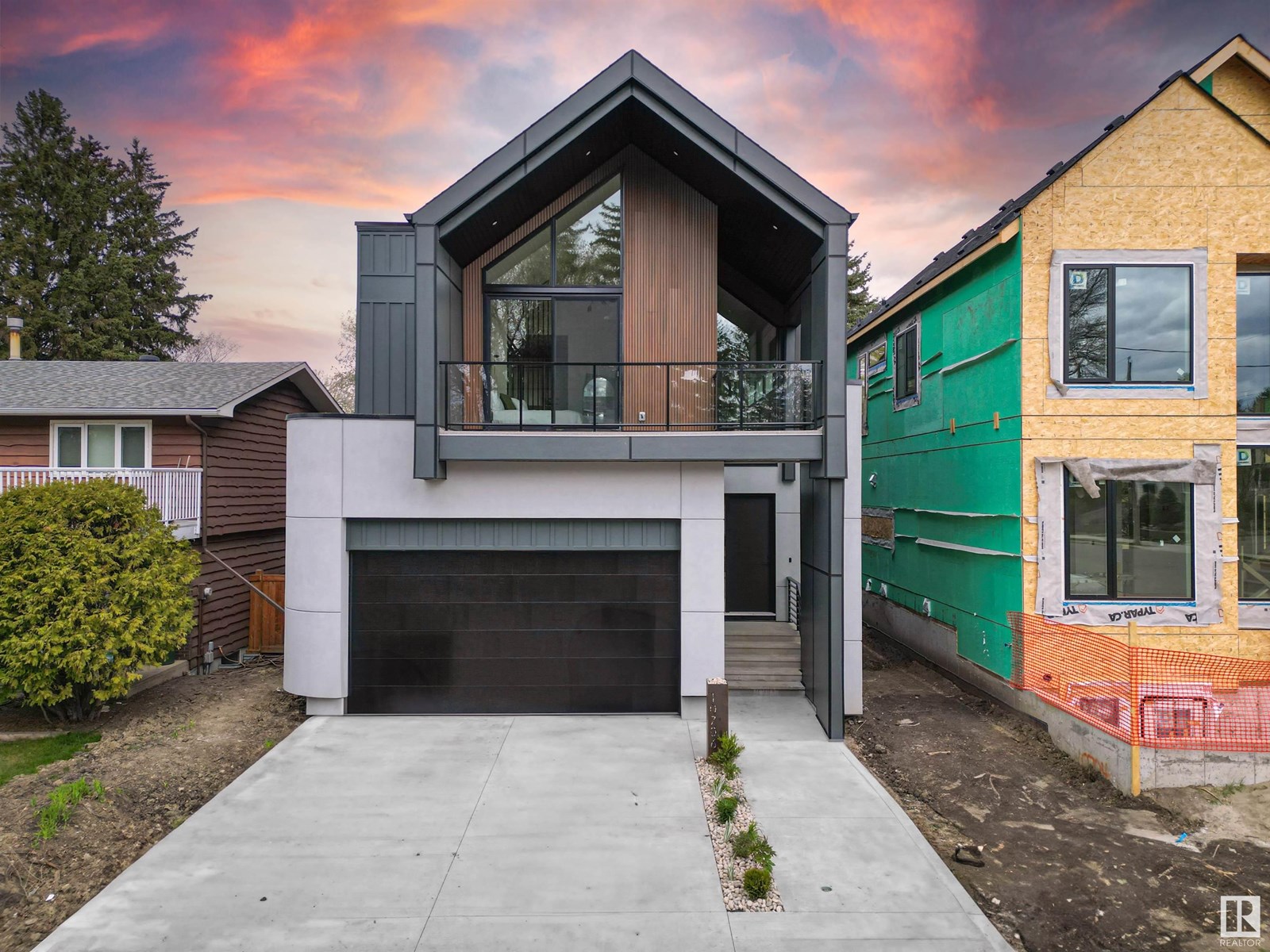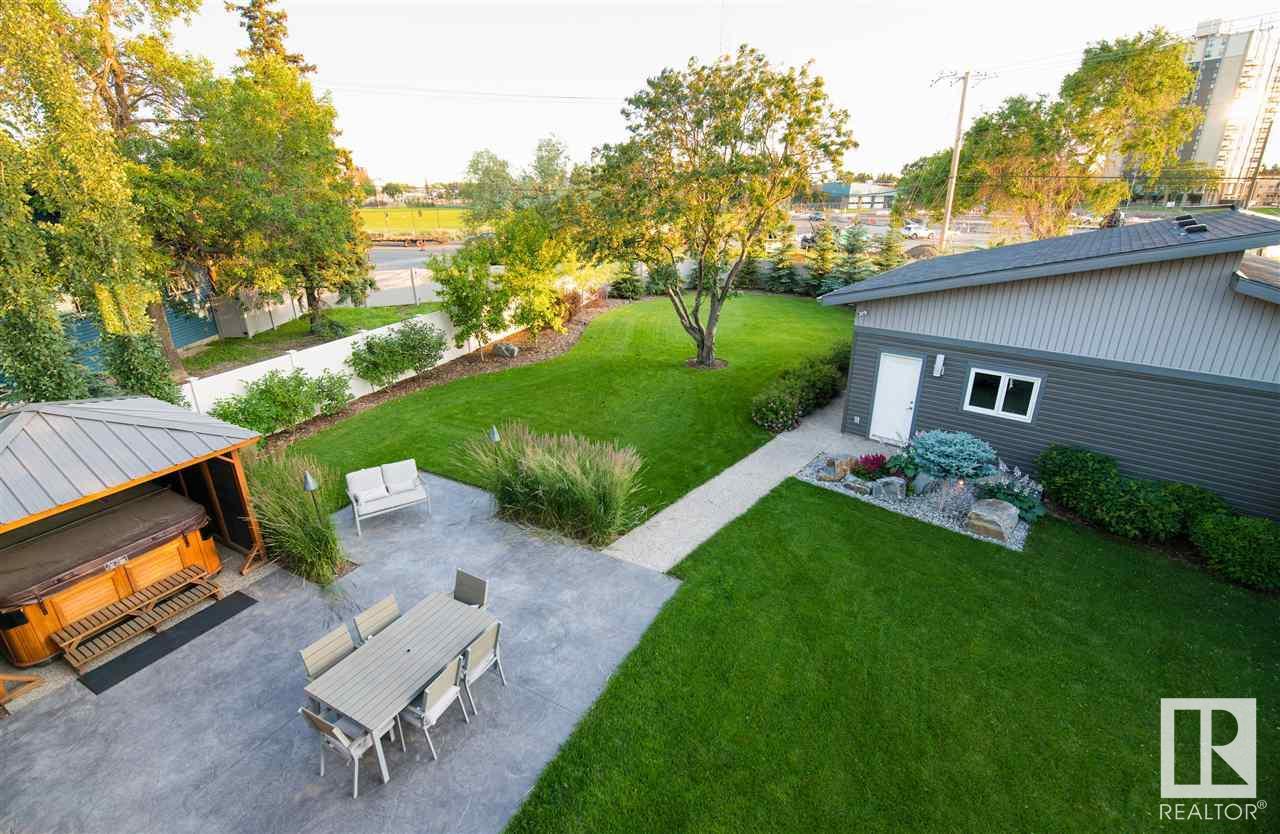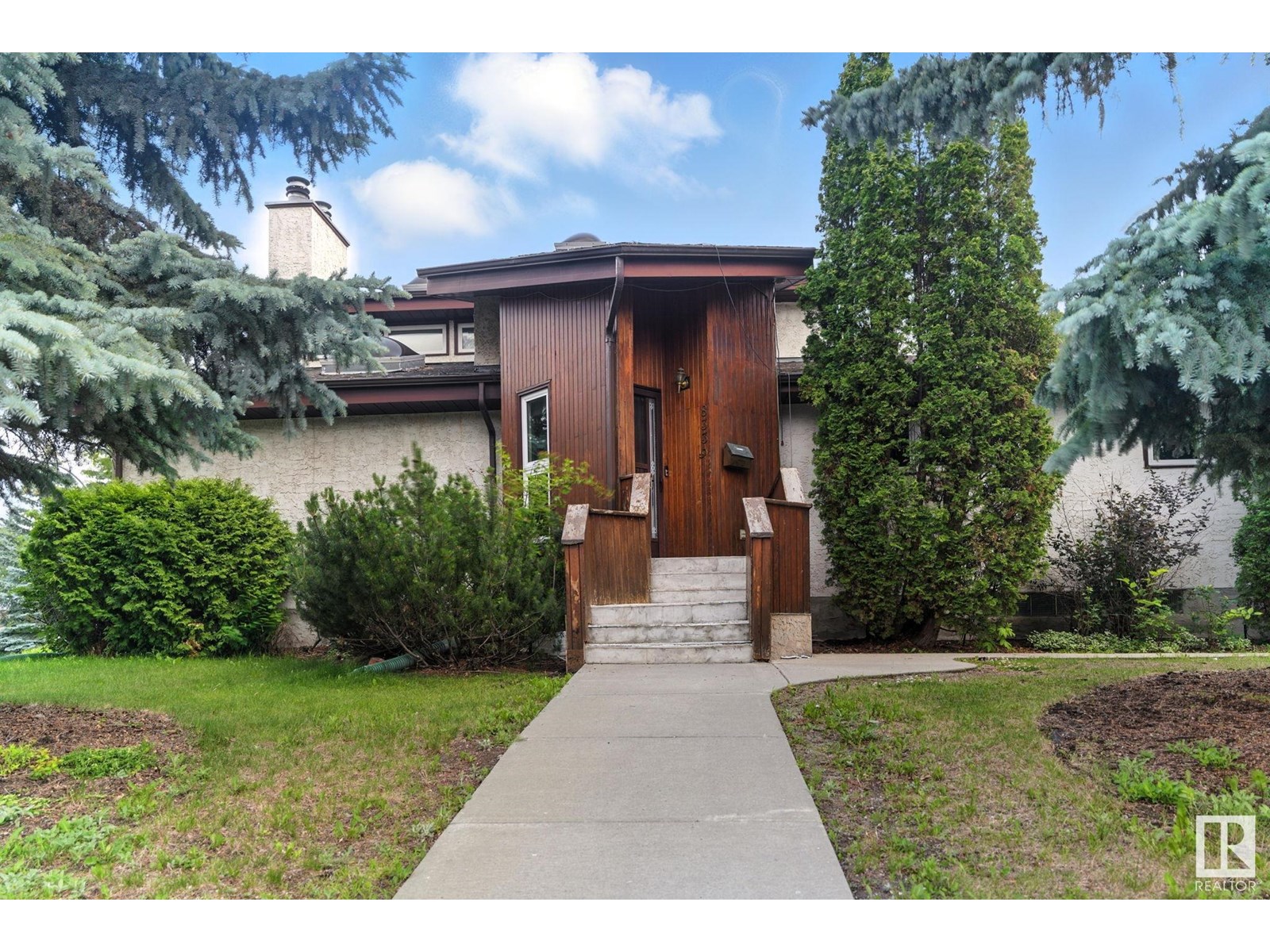Free account required
Unlock the full potential of your property search with a free account! Here's what you'll gain immediate access to:
- Exclusive Access to Every Listing
- Personalized Search Experience
- Favorite Properties at Your Fingertips
- Stay Ahead with Email Alerts
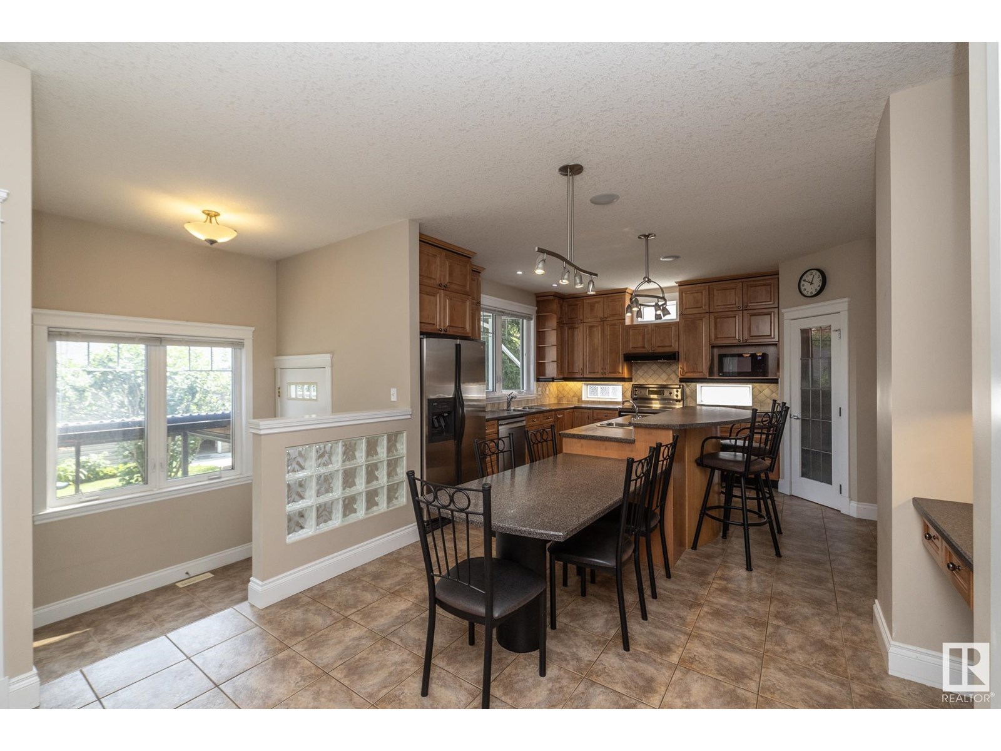
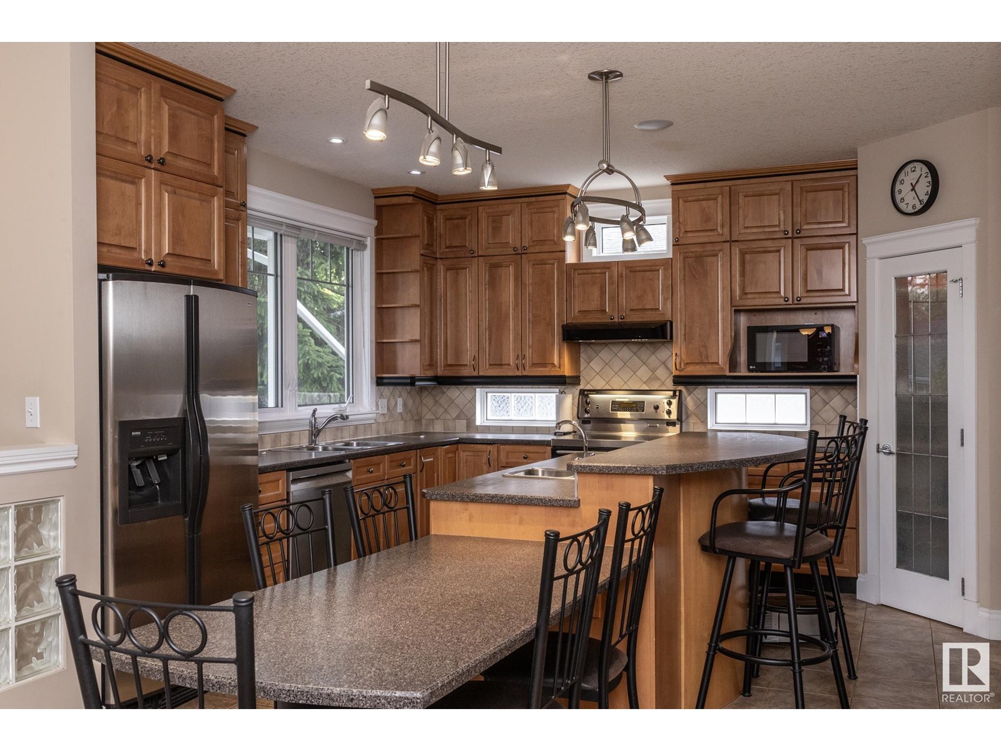
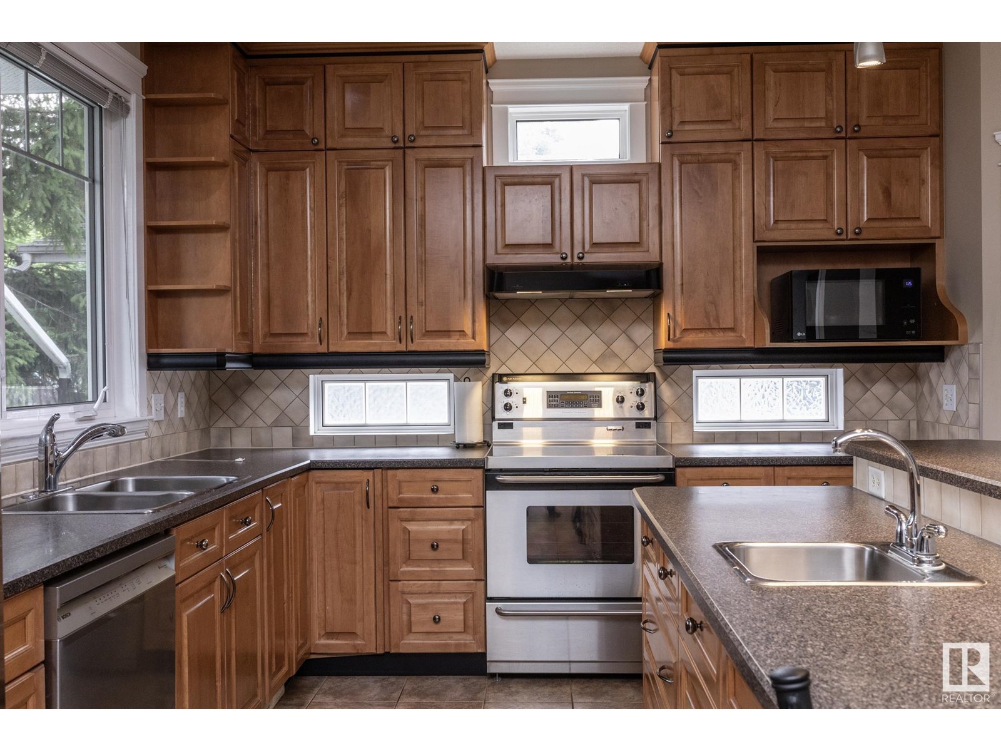
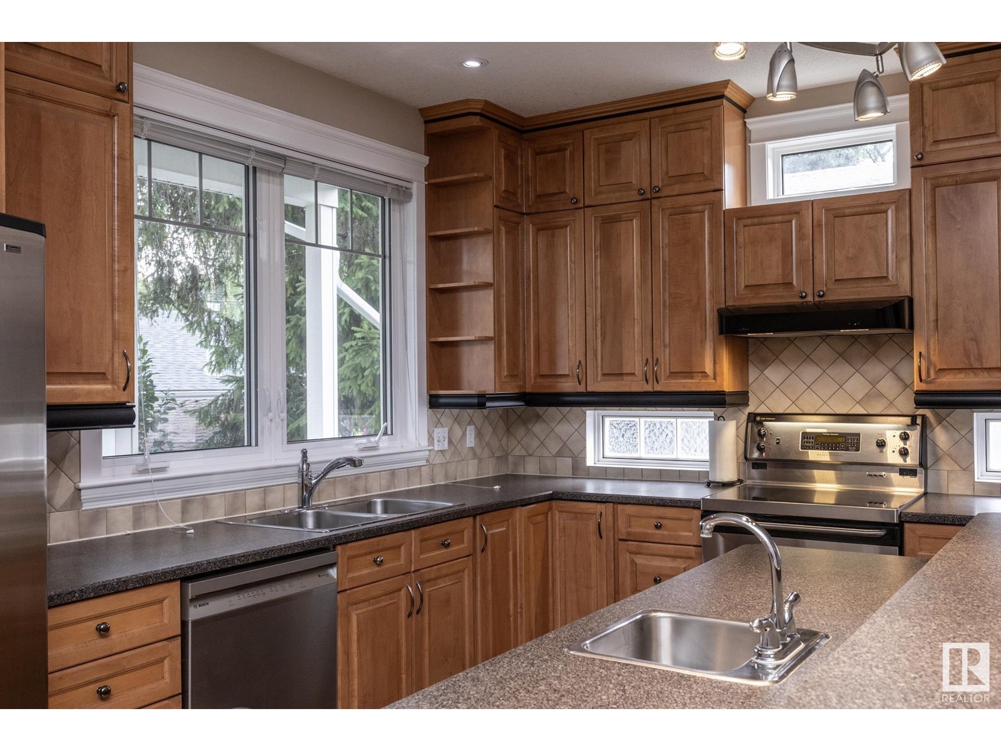
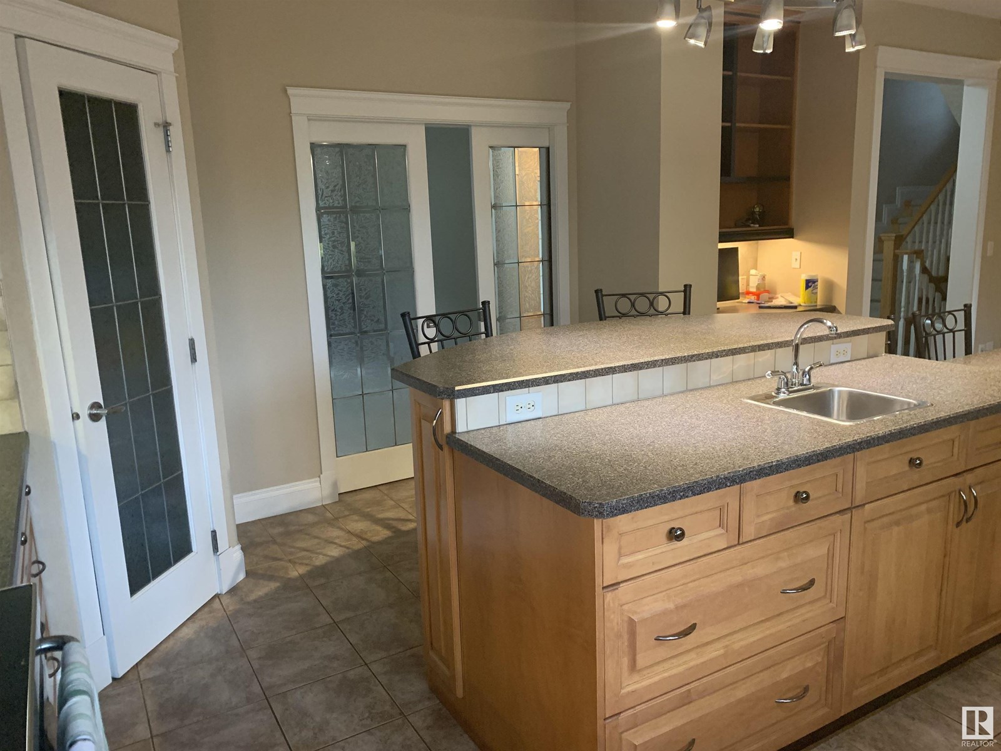
$1,250,000
9319 93 ST NW
Edmonton, Alberta, Alberta, T6C3T7
MLS® Number: E4448966
Property description
Craftsman-style home in Bonnie Doon, custom built by Centennial Homes. Situated on a 50' x 120' lot near downtown, Gallagher Park, and River Valley trails, this 2-storey home offers 2,459 sq. ft. with 9 ceilings M/B. The main floor features an eat in kitchen with a large island/table and ample seating, a formal living/dining room with pocket doors, fireplace, a home office, main floor laundry, a full bathroom, and a generous mud room off the rear entry. Covered front and back verandas add to the home’s charm and functionality. Upstairs, the primary suite includes a private covered balcony and a large spa-like ensuite. Two additional bedrooms and a 5-piece bathroom complete the upper level. The fully finished basement includes an in-law suite with a 4-piece bath, separate entrance, and in-floor heating. Additional highlights include an oversized heated double garage with 120/220 outlets, central air conditioning, mature trees, and perennial gardens. This home has been loved and cared for.
Building information
Type
*****
Appliances
*****
Basement Development
*****
Basement Features
*****
Basement Type
*****
Constructed Date
*****
Construction Style Attachment
*****
Cooling Type
*****
Fireplace Fuel
*****
Fireplace Present
*****
Fireplace Type
*****
Fire Protection
*****
Heating Type
*****
Size Interior
*****
Stories Total
*****
Land information
Amenities
*****
Fence Type
*****
Size Irregular
*****
Size Total
*****
Rooms
Upper Level
Bedroom 3
*****
Bedroom 2
*****
Primary Bedroom
*****
Main level
Mud room
*****
Laundry room
*****
Bedroom 4
*****
Family room
*****
Kitchen
*****
Dining room
*****
Living room
*****
Lower level
Storage
*****
Utility room
*****
Second Kitchen
*****
Bedroom 5
*****
Bonus Room
*****
Upper Level
Bedroom 3
*****
Bedroom 2
*****
Primary Bedroom
*****
Main level
Mud room
*****
Laundry room
*****
Bedroom 4
*****
Family room
*****
Kitchen
*****
Dining room
*****
Living room
*****
Lower level
Storage
*****
Utility room
*****
Second Kitchen
*****
Bedroom 5
*****
Bonus Room
*****
Courtesy of RE/MAX River City
Book a Showing for this property
Please note that filling out this form you'll be registered and your phone number without the +1 part will be used as a password.


