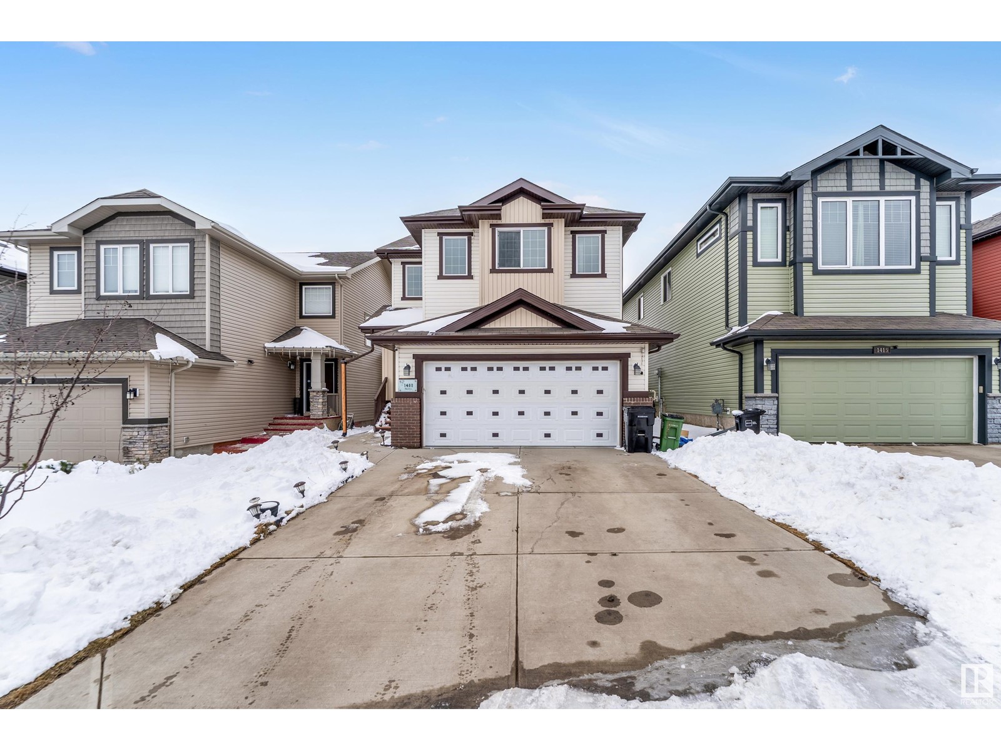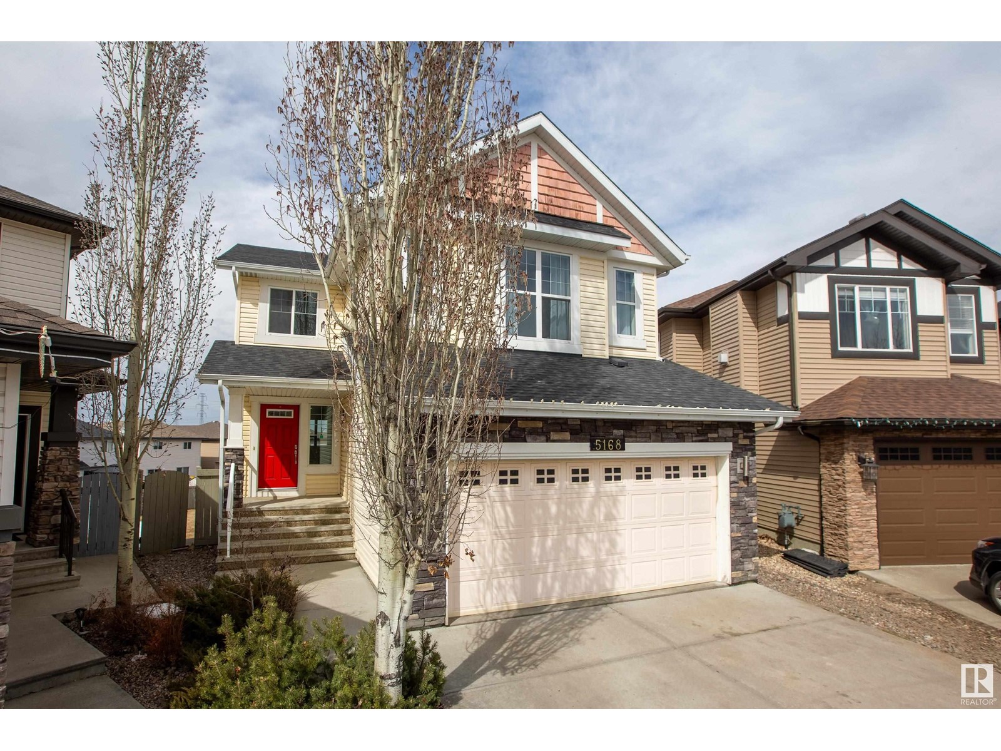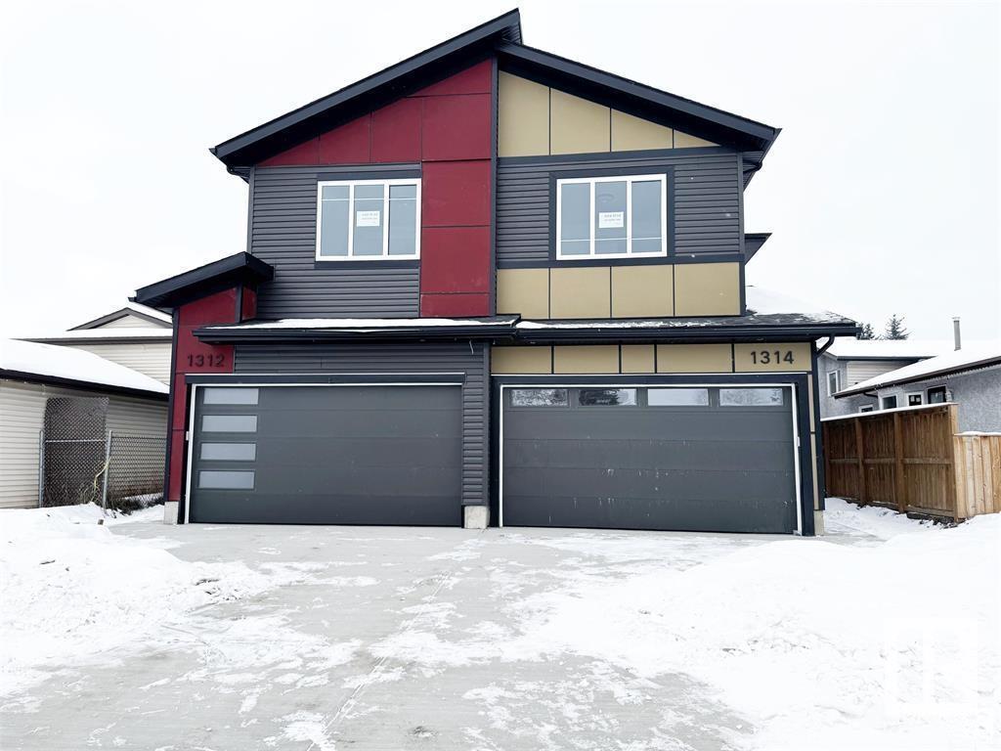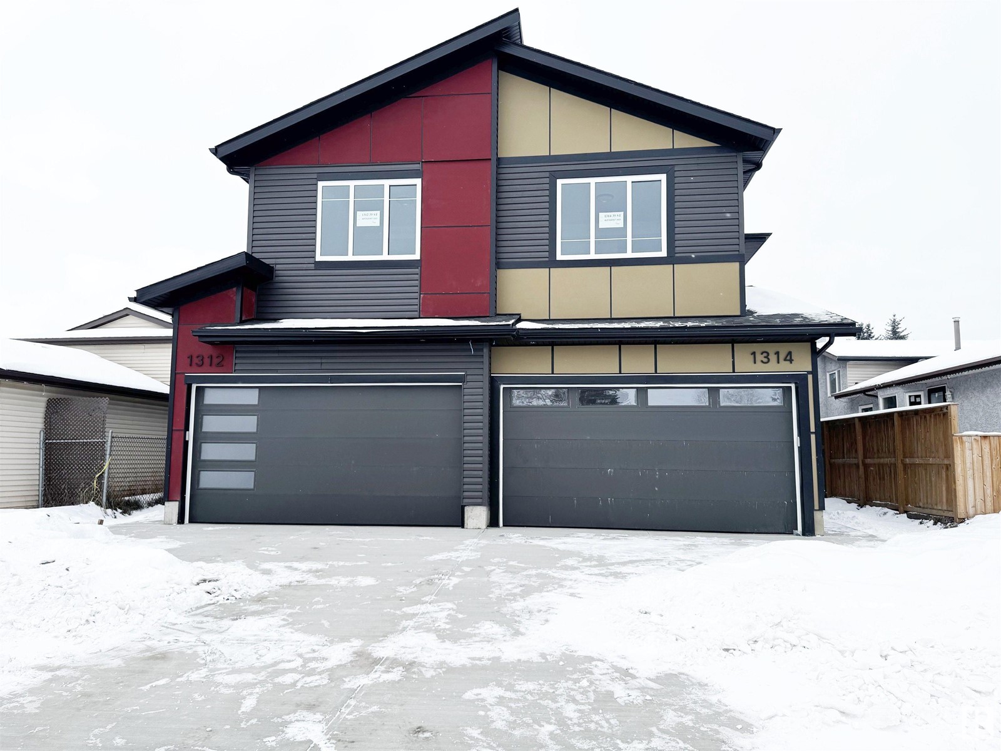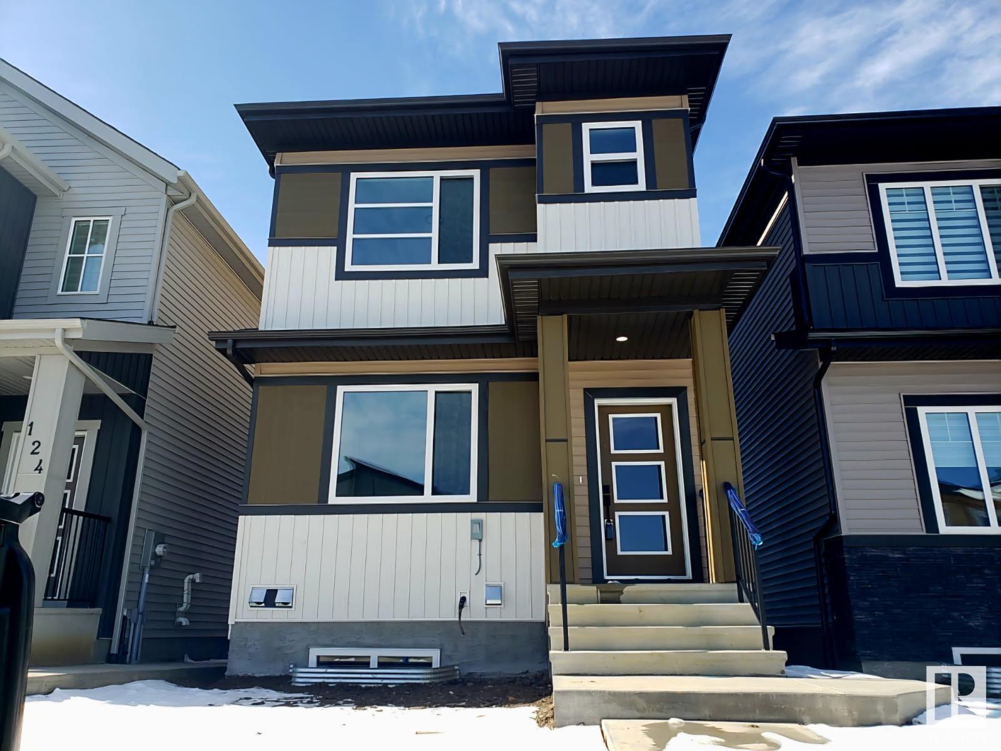Free account required
Unlock the full potential of your property search with a free account! Here's what you'll gain immediate access to:
- Exclusive Access to Every Listing
- Personalized Search Experience
- Favorite Properties at Your Fingertips
- Stay Ahead with Email Alerts
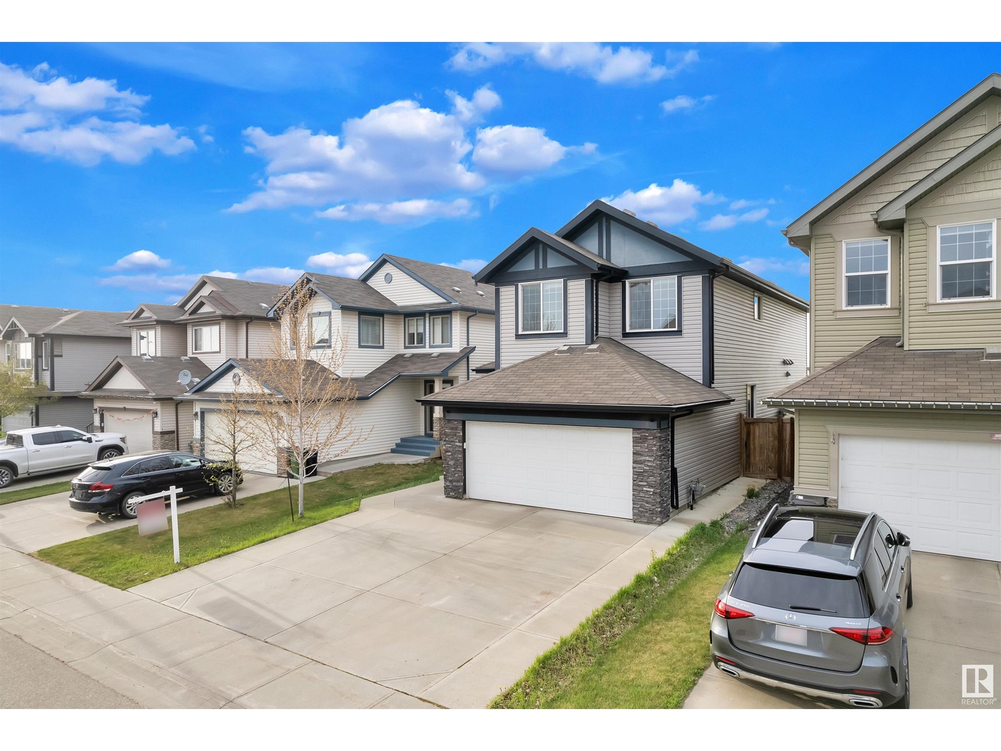
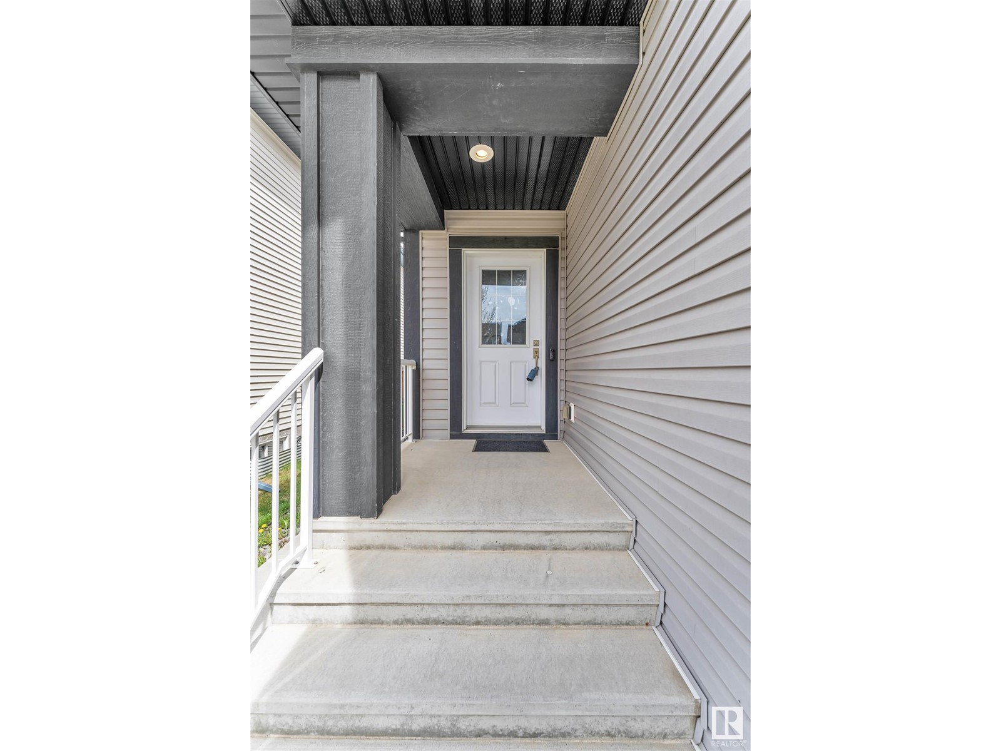
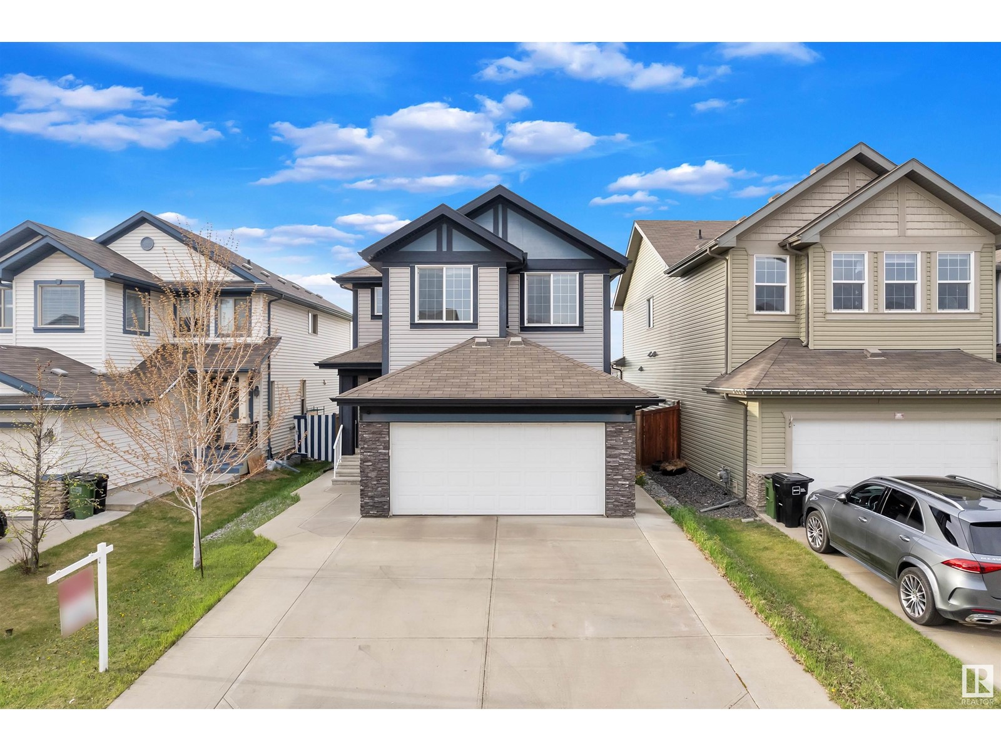
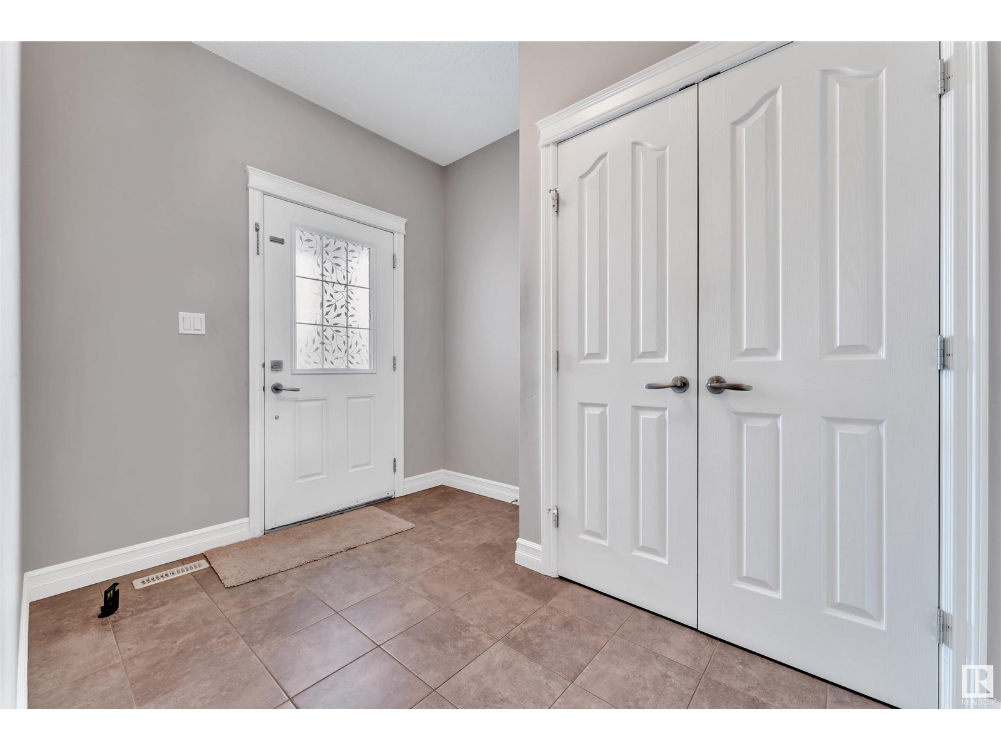
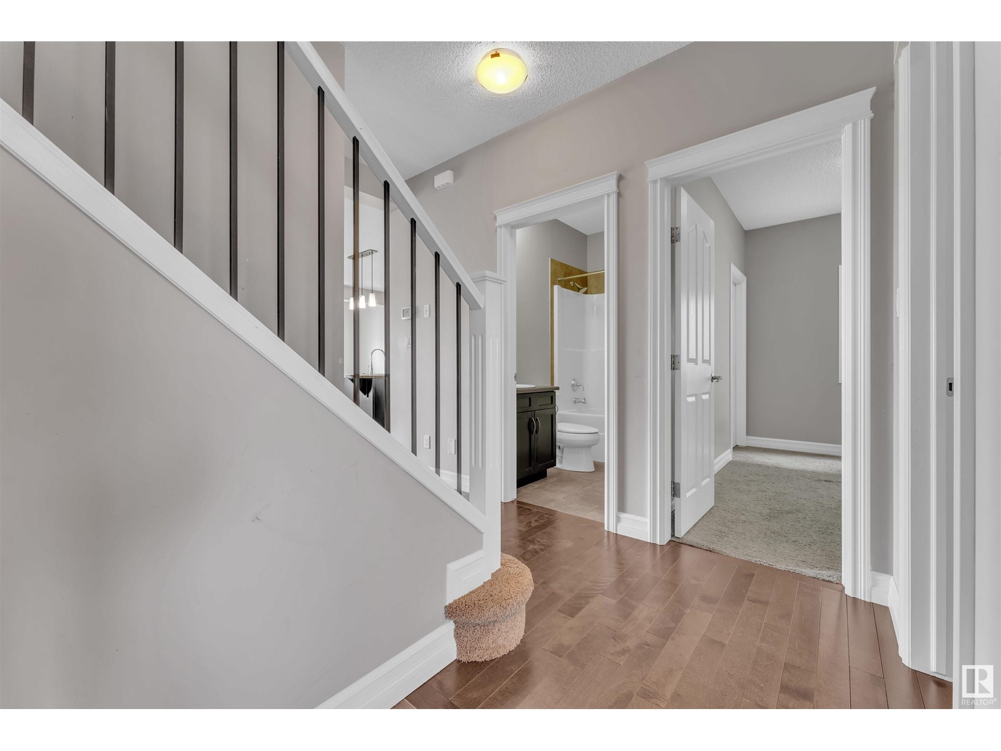
$649,000
2926 17A AV NW
Edmonton, Alberta, Alberta, T6T0R8
MLS® Number: E4441305
Property description
** FINISHED 2-BEDROOM LEGAL BASEMENT SUITE** 2nd KITCHEN**SEPRATE ENTRACE and LAUNDRY****MAIN FLOOR BEDROOM and FULL BATH**9 feet Ceiling with LED lights** Welcome to this beautiful 6-Bed, 4-Full Bath home in the heart of Laurel community! With 4 Bed and 3 full Bath above ground, this home is perfect for families. Its FINISHED LEGAL basement suite offers 2 Bed, 1 full Bath, separate entrance include kitchen, laundry, storage with RENTAL income potential. Main floor offers open concept featuring a bright living area, FIREPLACE, HARDWOOD floor, modern kitchen with GRANITE counter tops, lots of cabinetry and dining space. Upstairs, enjoy generously sized bedrooms and a master suite with a private ensuite. Prime location, backyard to the future school site, excellent long-term investment for families with young children. Enjoy the quiet neighborhood while being just minutes from parks, walking trails, shopping, and transit. EXTENDED DRIVEWAY to park 3 cars on driveway. Don't miss this!!! (E4441305)
Building information
Type
*****
Appliances
*****
Basement Development
*****
Basement Features
*****
Basement Type
*****
Constructed Date
*****
Construction Style Attachment
*****
Heating Type
*****
Size Interior
*****
Stories Total
*****
Land information
Amenities
*****
Fence Type
*****
Rooms
Upper Level
Bedroom 3
*****
Bedroom 2
*****
Primary Bedroom
*****
Family room
*****
Main level
Bedroom 4
*****
Kitchen
*****
Dining room
*****
Living room
*****
Basement
Bedroom 6
*****
Bedroom 5
*****
Upper Level
Bedroom 3
*****
Bedroom 2
*****
Primary Bedroom
*****
Family room
*****
Main level
Bedroom 4
*****
Kitchen
*****
Dining room
*****
Living room
*****
Basement
Bedroom 6
*****
Bedroom 5
*****
Upper Level
Bedroom 3
*****
Bedroom 2
*****
Primary Bedroom
*****
Family room
*****
Main level
Bedroom 4
*****
Kitchen
*****
Dining room
*****
Living room
*****
Basement
Bedroom 6
*****
Bedroom 5
*****
Upper Level
Bedroom 3
*****
Bedroom 2
*****
Primary Bedroom
*****
Family room
*****
Main level
Bedroom 4
*****
Kitchen
*****
Dining room
*****
Living room
*****
Basement
Bedroom 6
*****
Bedroom 5
*****
Upper Level
Bedroom 3
*****
Bedroom 2
*****
Primary Bedroom
*****
Family room
*****
Main level
Bedroom 4
*****
Kitchen
*****
Dining room
*****
Living room
*****
Basement
Bedroom 6
*****
Bedroom 5
*****
Courtesy of Sterling Real Estate
Book a Showing for this property
Please note that filling out this form you'll be registered and your phone number without the +1 part will be used as a password.




