Free account required
Unlock the full potential of your property search with a free account! Here's what you'll gain immediate access to:
- Exclusive Access to Every Listing
- Personalized Search Experience
- Favorite Properties at Your Fingertips
- Stay Ahead with Email Alerts
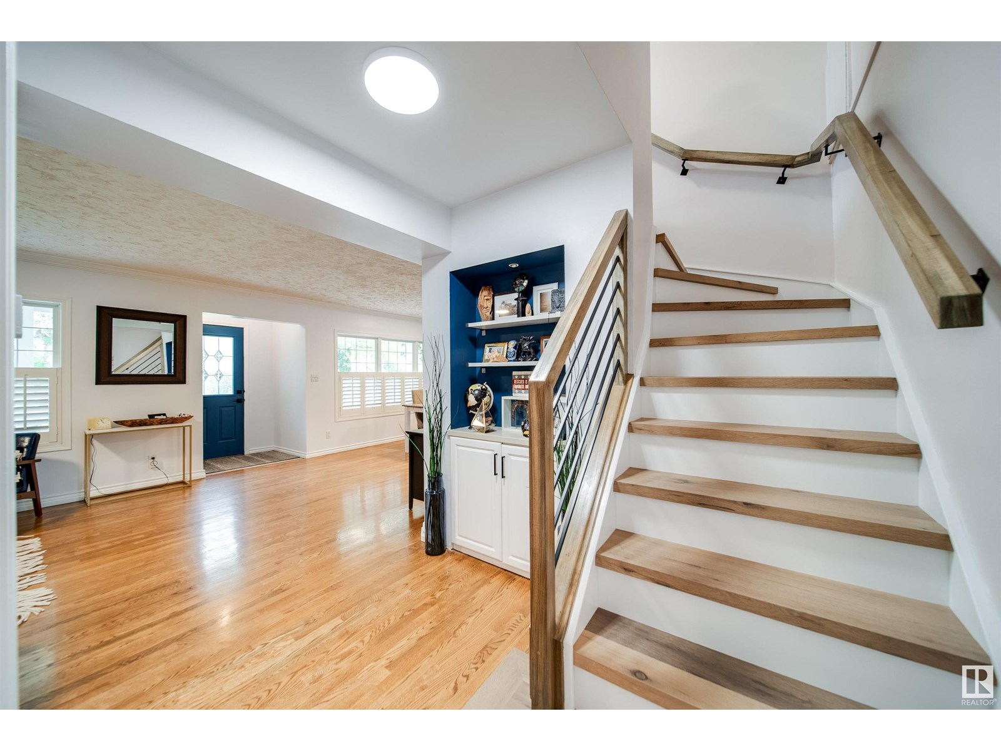
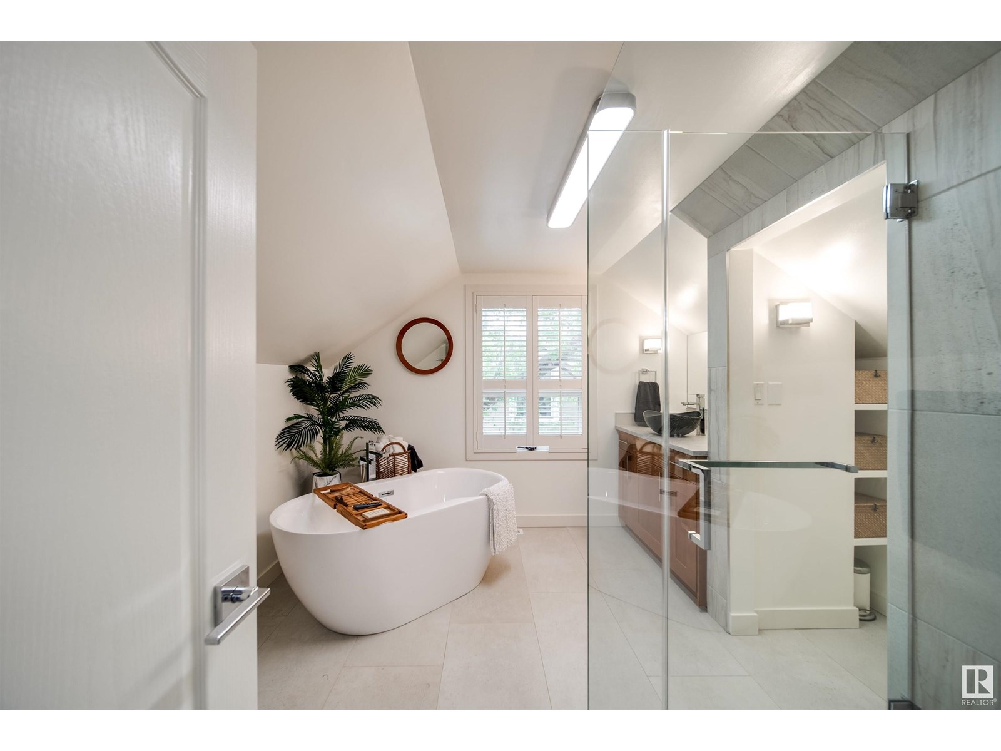
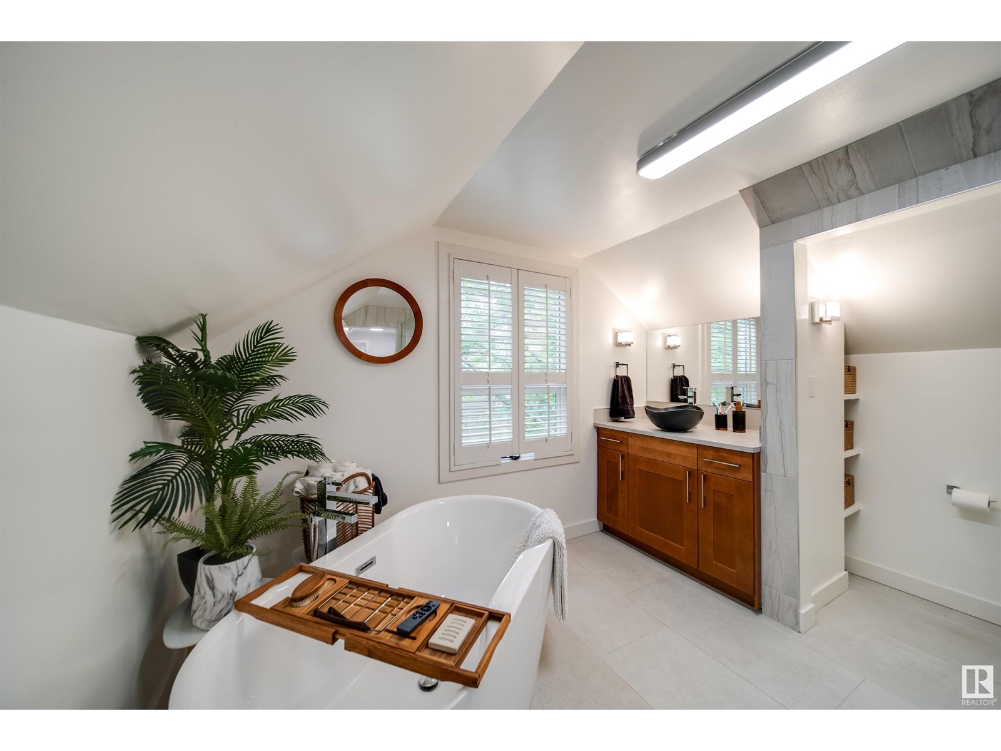
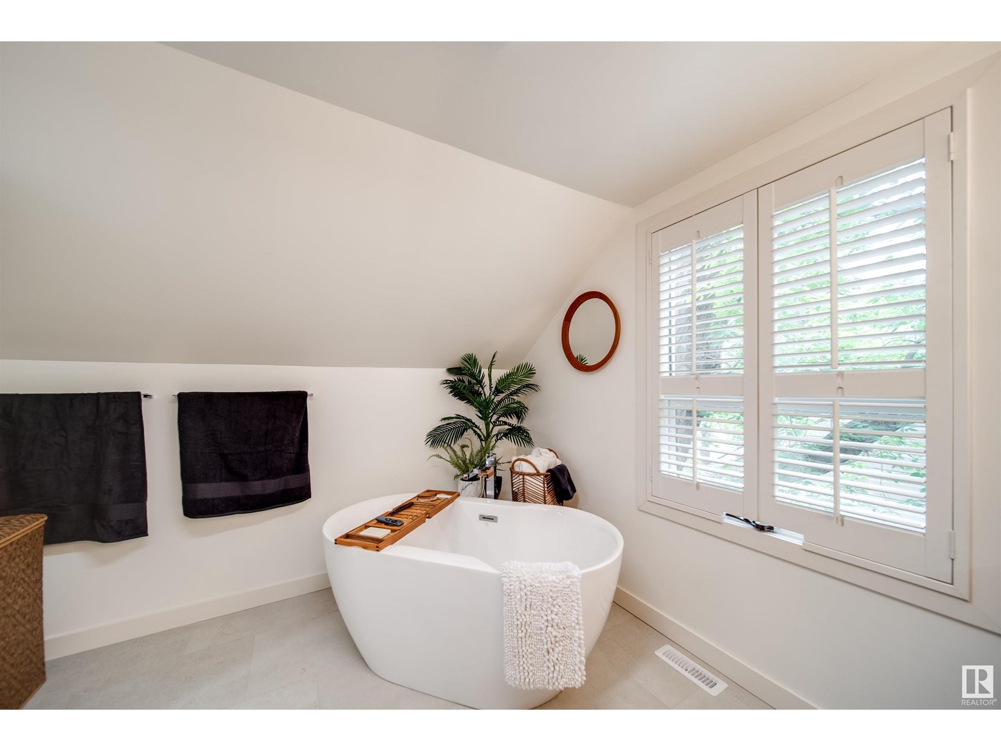
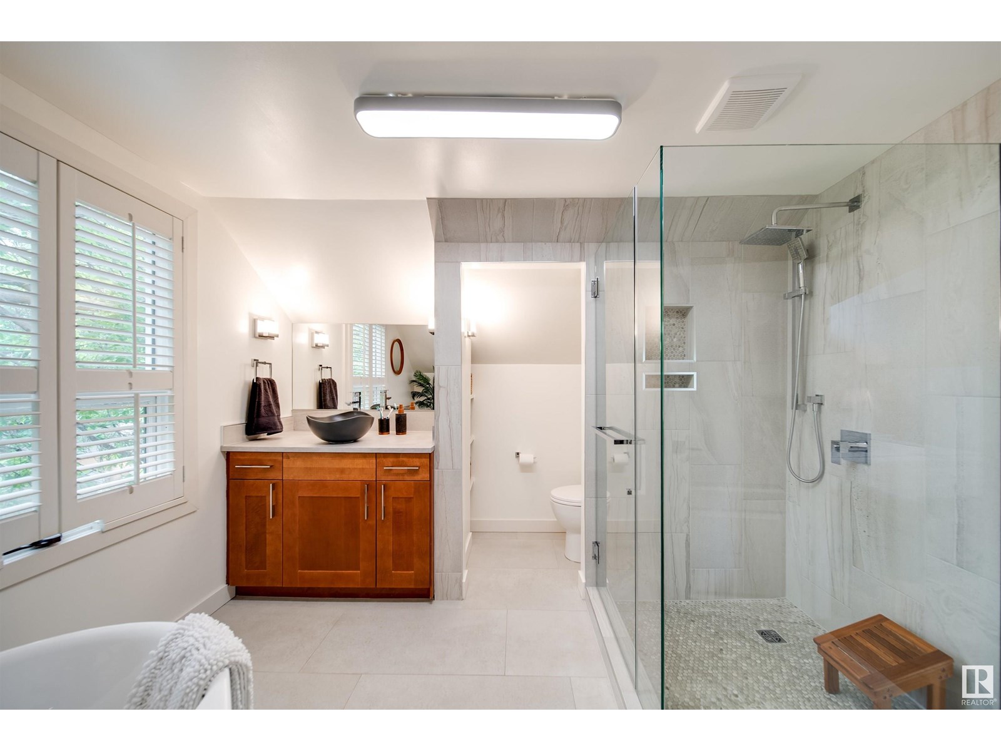
$949,900
14015 104A AV NW
Edmonton, Alberta, Alberta, T5N0Y1
MLS® Number: E4442132
Property description
2 HOMES ON ONE FANTASTIC 50X150 LOT IN GLENORA WITH A SUNNY SOUTH FACING YARD! That's right, there is a less then 5 year old garden suite professionally constructed that features 571 sqft, 1 bed, 1-4pce bath, vaulted ceilings, kitchen, living room and deck with pergola - This is the perfect rental suite/gym/studio/office... you name it! The main house has seen extensive renovations, including an all new basement, main floor updates and fully renovated second floor. Welcome yourself to the main floor where you will find a dining area, living room, den/2nd bed, full bath and a cute kitchen ready for the chef at heart. The upstairs is a true primary retreat with a large walk in closet, plenty of space for a king bed and a beautiful en suite! The completely new basement features structural work to ensure years or reliability, 2 more beds, full bath with laundry and a rec room with wet bar! Newer furnace, electrical and H20 tank plus AC as well!
Building information
Type
*****
Appliances
*****
Basement Development
*****
Basement Type
*****
Constructed Date
*****
Construction Style Attachment
*****
Cooling Type
*****
Fireplace Fuel
*****
Fireplace Present
*****
Fireplace Type
*****
Heating Type
*****
Size Interior
*****
Stories Total
*****
Land information
Amenities
*****
Fence Type
*****
Size Irregular
*****
Size Total
*****
Rooms
Upper Level
Primary Bedroom
*****
Main level
Bedroom 5
*****
Bedroom 2
*****
Kitchen
*****
Dining room
*****
Living room
*****
Lower level
Recreation room
*****
Bedroom 4
*****
Bedroom 3
*****
Upper Level
Primary Bedroom
*****
Main level
Bedroom 5
*****
Bedroom 2
*****
Kitchen
*****
Dining room
*****
Living room
*****
Lower level
Recreation room
*****
Bedroom 4
*****
Bedroom 3
*****
Upper Level
Primary Bedroom
*****
Main level
Bedroom 5
*****
Bedroom 2
*****
Kitchen
*****
Dining room
*****
Living room
*****
Lower level
Recreation room
*****
Bedroom 4
*****
Bedroom 3
*****
Upper Level
Primary Bedroom
*****
Main level
Bedroom 5
*****
Bedroom 2
*****
Kitchen
*****
Dining room
*****
Living room
*****
Lower level
Recreation room
*****
Bedroom 4
*****
Bedroom 3
*****
Courtesy of Rimrock Real Estate
Book a Showing for this property
Please note that filling out this form you'll be registered and your phone number without the +1 part will be used as a password.









