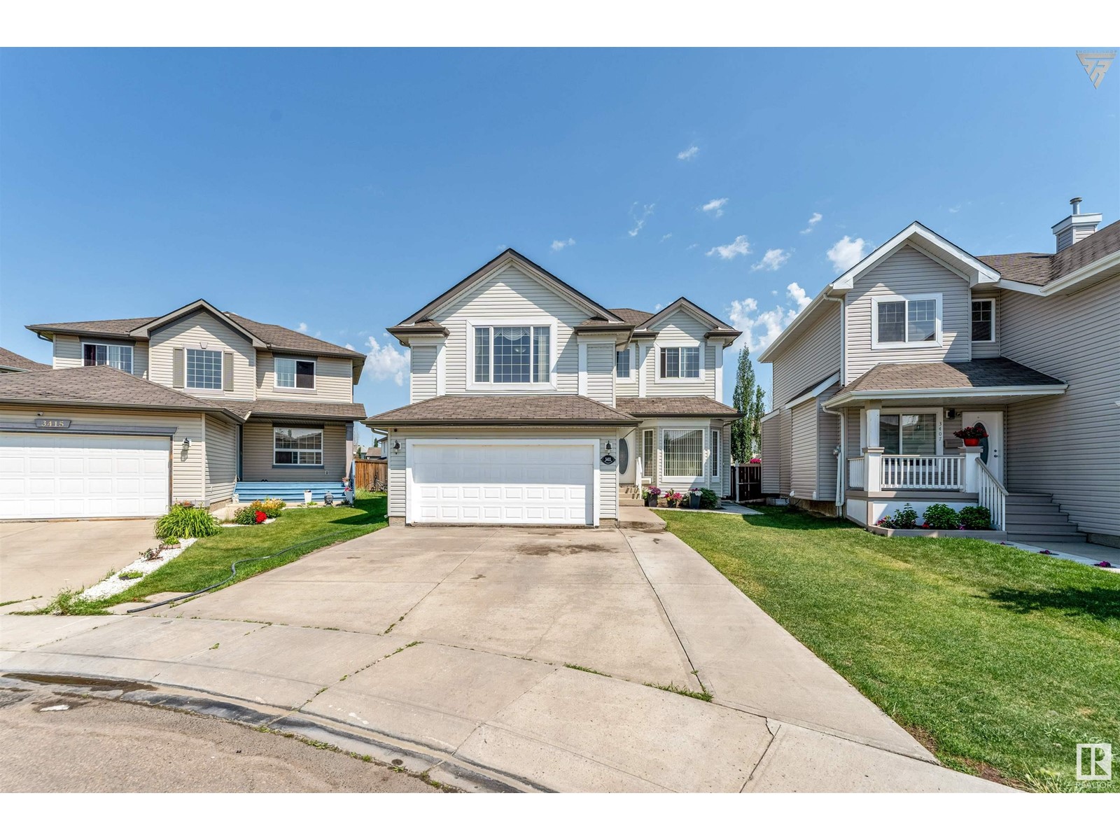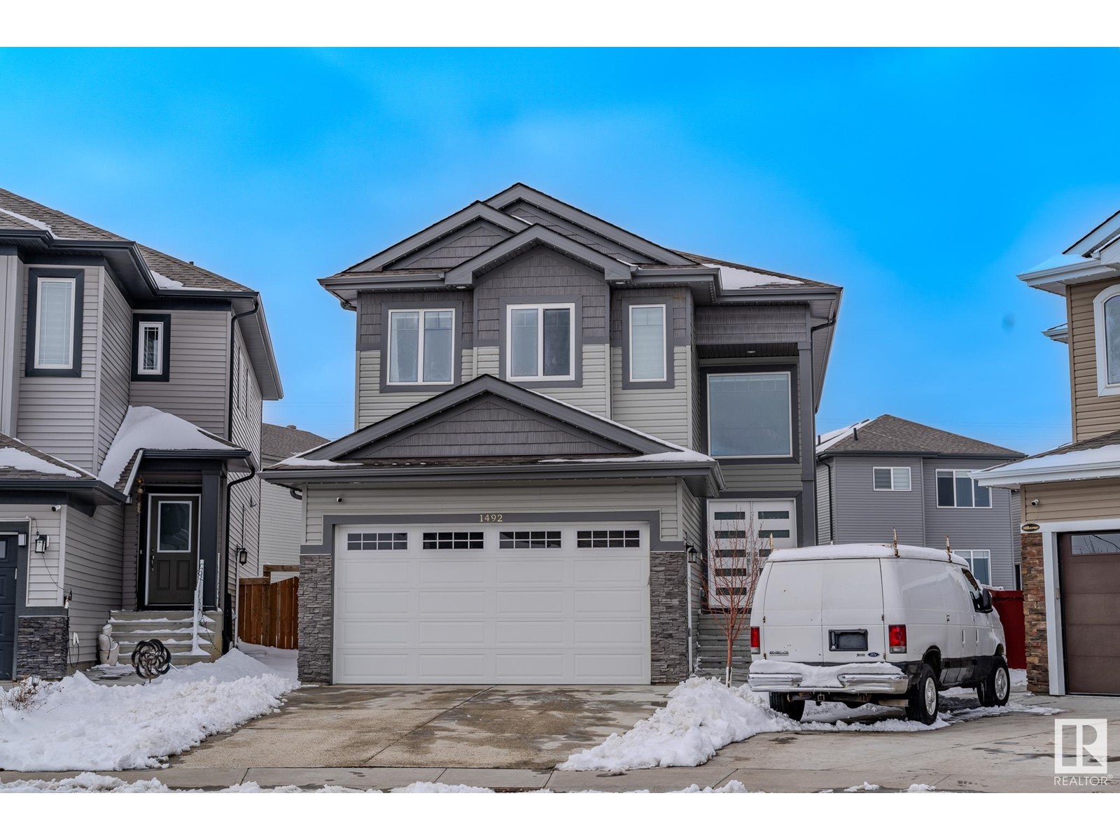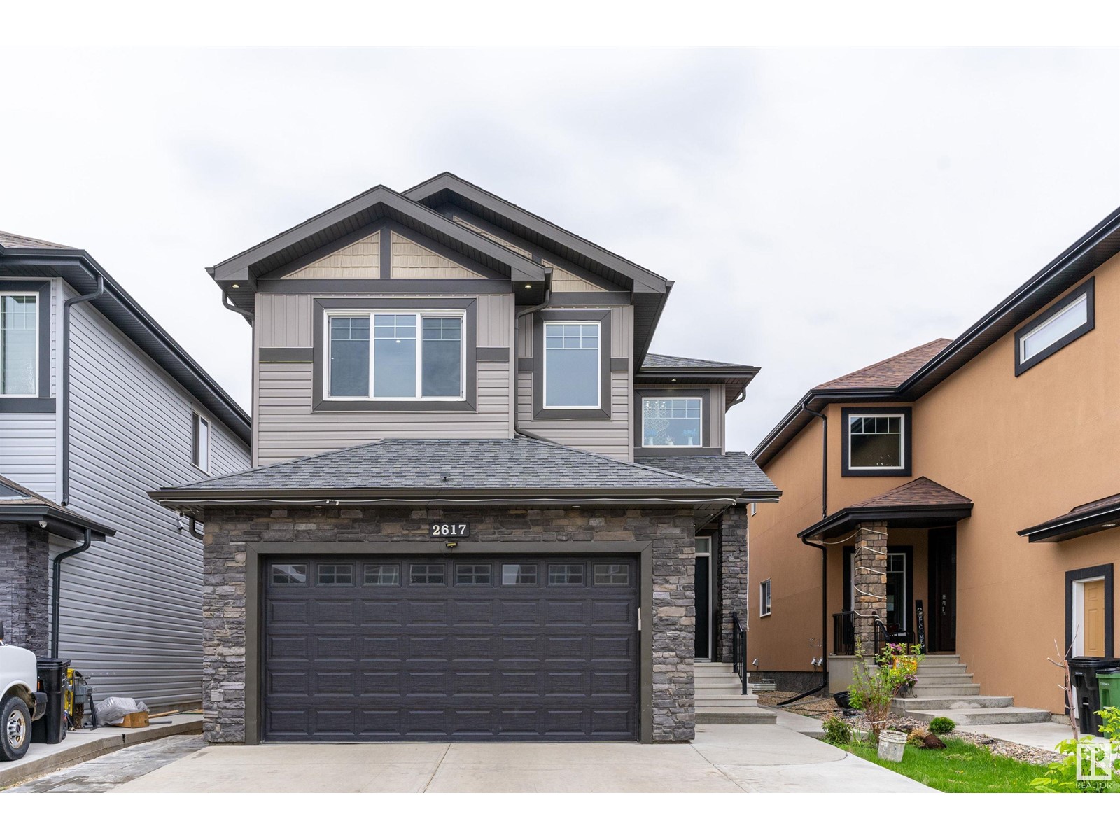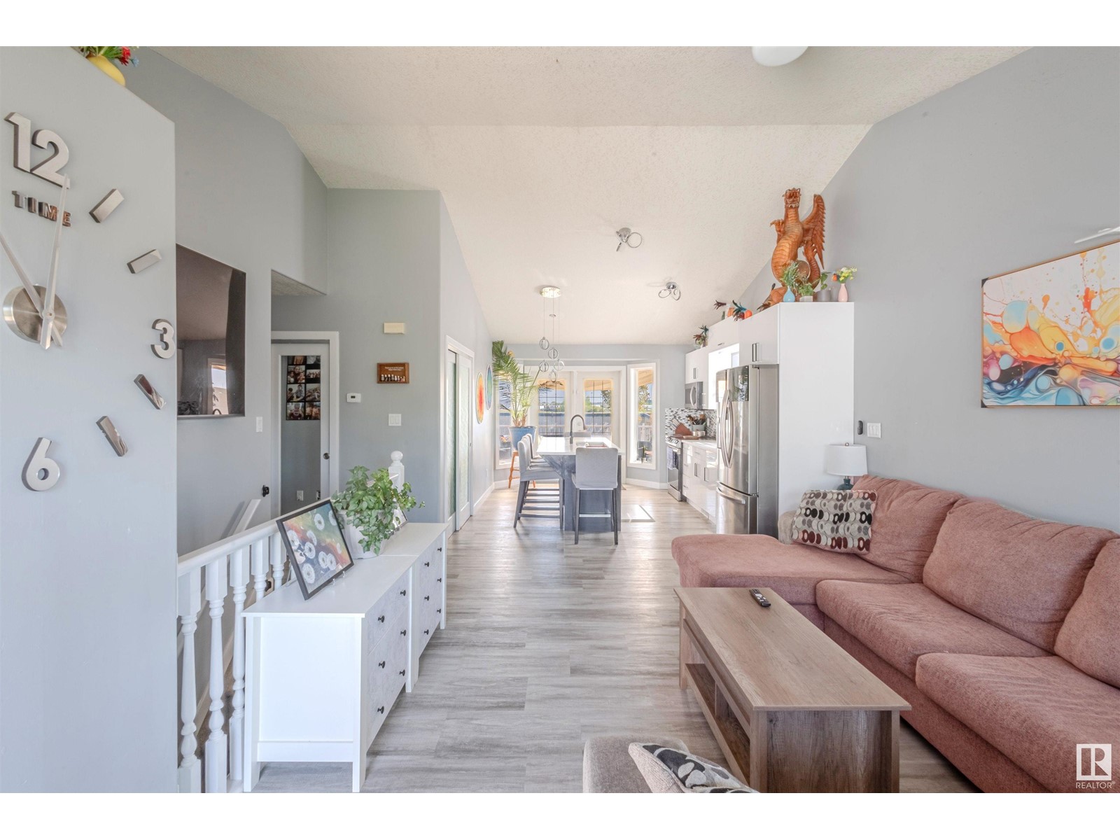Free account required
Unlock the full potential of your property search with a free account! Here's what you'll gain immediate access to:
- Exclusive Access to Every Listing
- Personalized Search Experience
- Favorite Properties at Your Fingertips
- Stay Ahead with Email Alerts
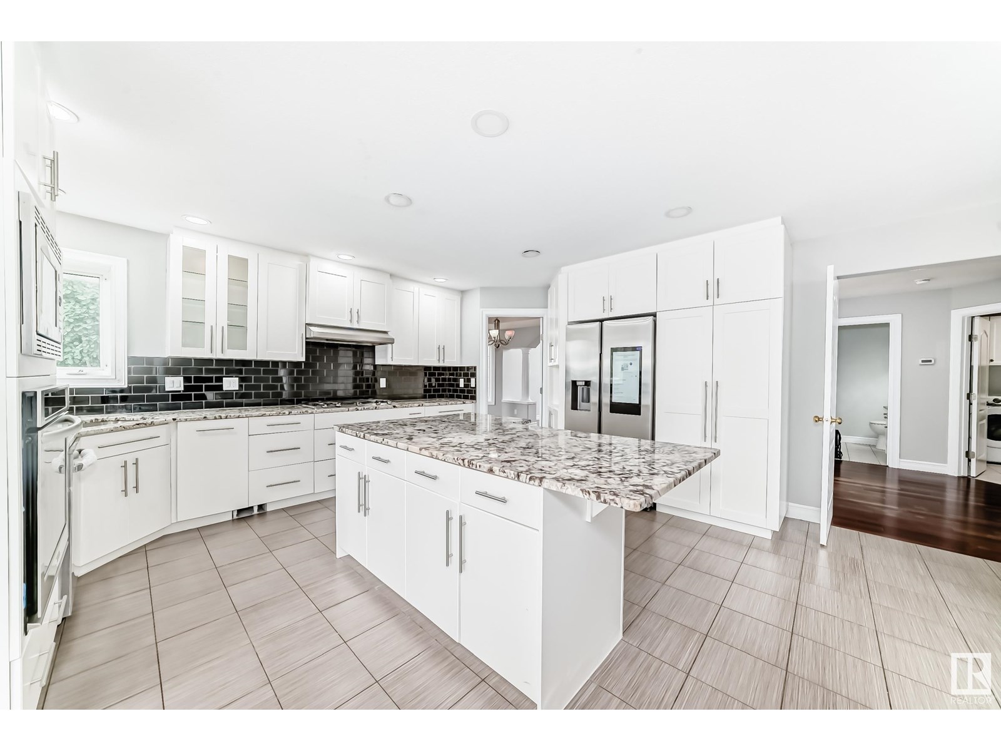
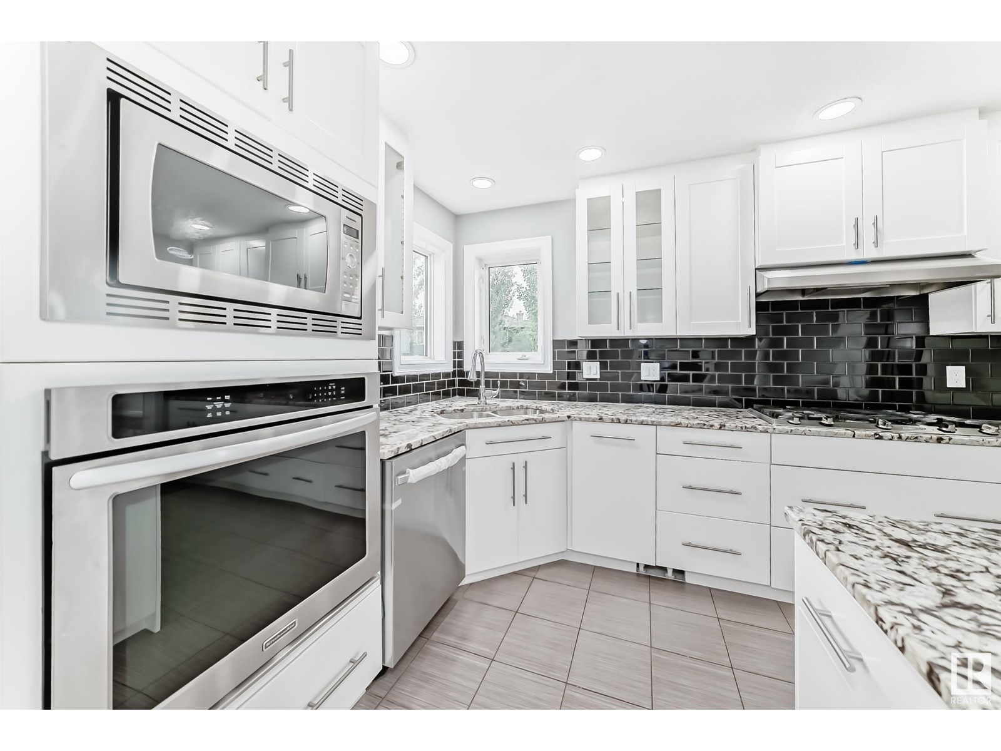
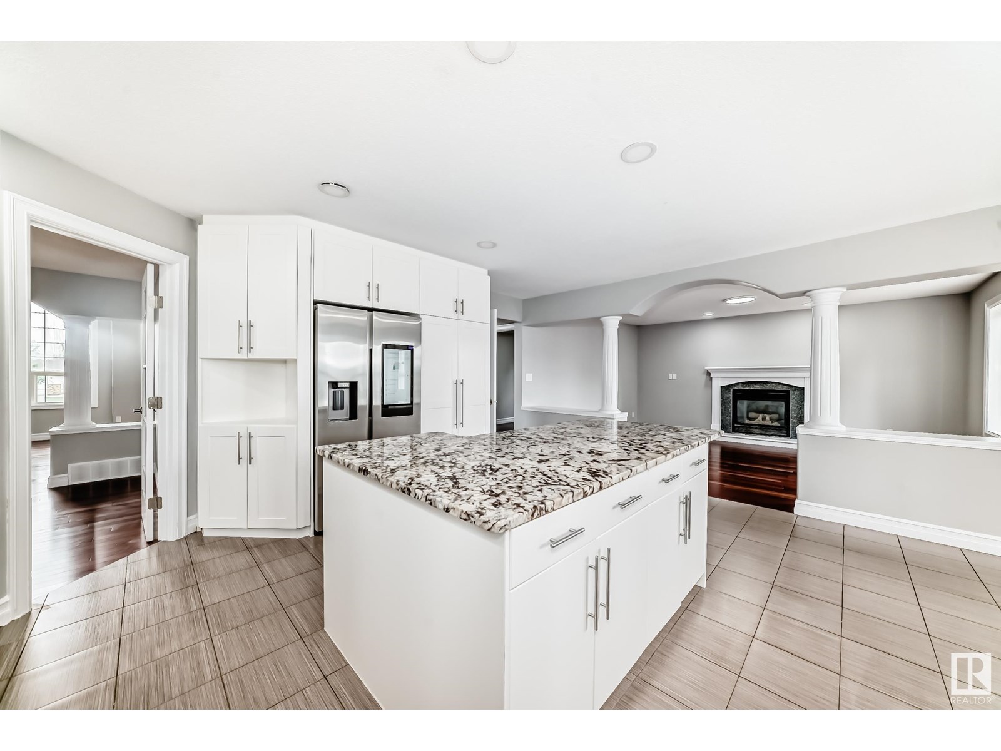
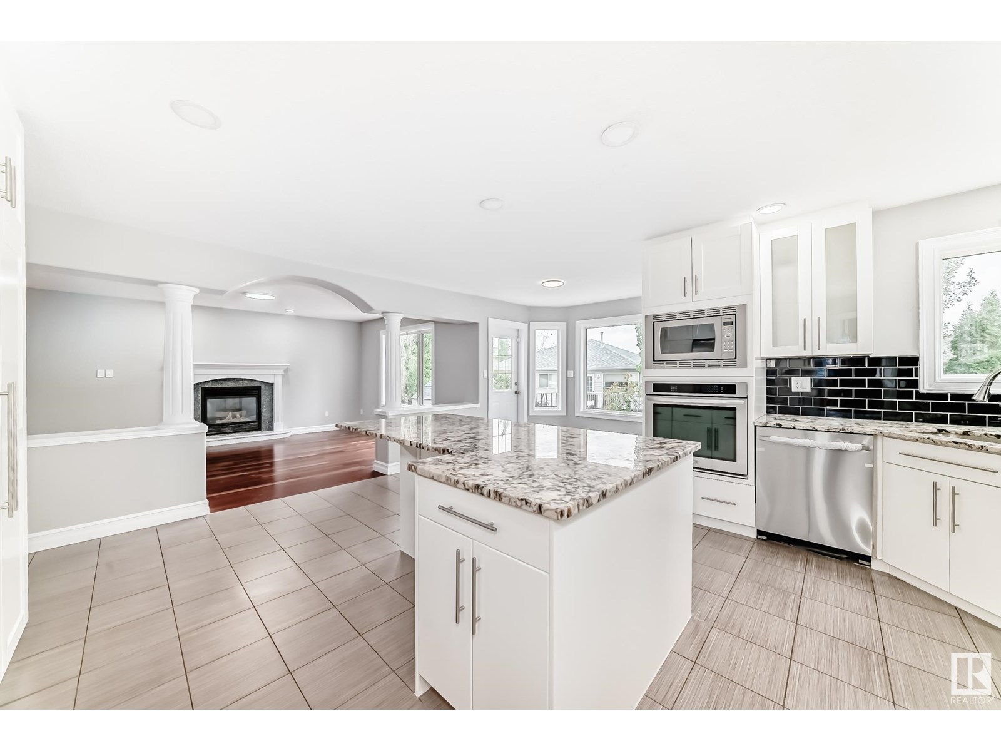
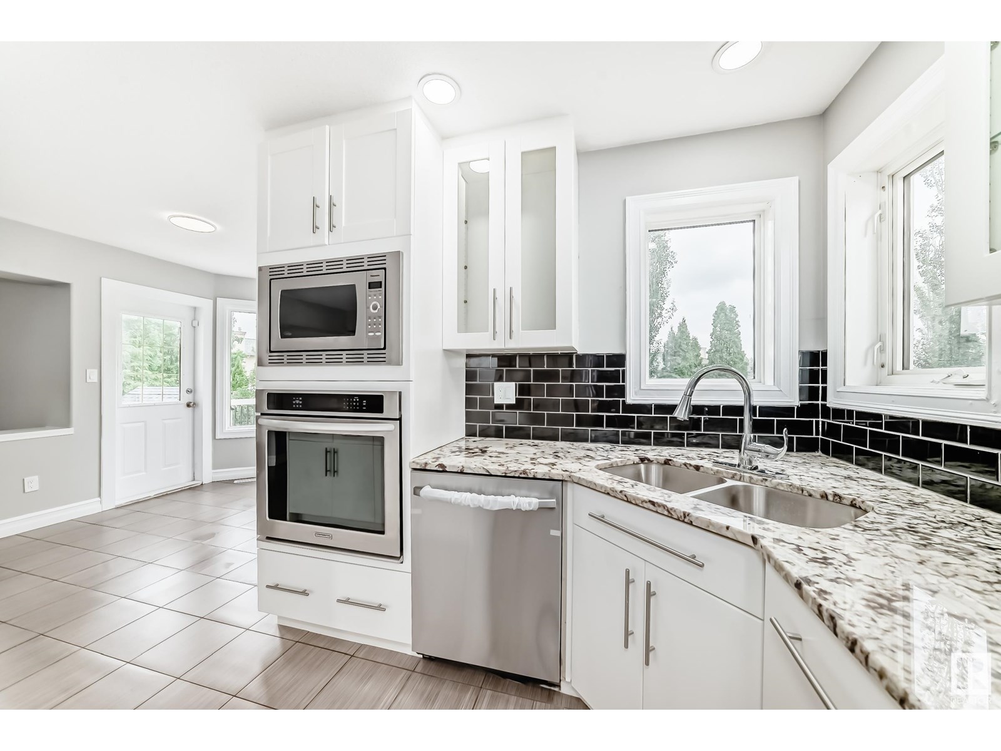
$649,900
3819 42 ST NW
Edmonton, Alberta, Alberta, T6L6Z6
MLS® Number: E4442478
Property description
WOW! This 6 BEDROOMS + MAINFLOOR DEN+3.5 BATHROOMS gorgeous home has over 3800 SQFT living space. This home is situated on a quite cul-de-sac in the beautiful community of KINISKI GARDENS . The main floor features large living room with HIGH CEILING, den, family room, dining area , half bath and a spacious kitchen with GRANITE COUNTERTOPS and NEW STAINLESS STEEL APPLIANCES. The upper floor has a big primary bedroom with 5pc ensuite and walk in closet, 2 other spacious bedrooms, bonus room and a common bath. The basement is FULLY FINISHED with 3 large bedrooms, flex room and a full bath. Recent updates include NEW PAINT, NEW APPLIANCES, CABINETS REFINISHING, BASEMENT FLOORING, LIGHT FIXTURES , PLUMBING FIXTURES and many more. NO CARPETS. The extra large backyard with a good size deck is perfect for the summer BBQ and gatherings. This home is very conveniently located to shopping, schools, public transportation, Whitemud Drive, Anthony Henday and all other amenities. IMMEDIATE POSSESSION AVAILABLE.
Building information
Type
*****
Appliances
*****
Basement Development
*****
Basement Type
*****
Constructed Date
*****
Construction Style Attachment
*****
Fireplace Fuel
*****
Fireplace Present
*****
Fireplace Type
*****
Fire Protection
*****
Half Bath Total
*****
Heating Type
*****
Size Interior
*****
Stories Total
*****
Land information
Amenities
*****
Fence Type
*****
Size Irregular
*****
Size Total
*****
Rooms
Upper Level
Bonus Room
*****
Bedroom 3
*****
Bedroom 2
*****
Primary Bedroom
*****
Main level
Den
*****
Family room
*****
Kitchen
*****
Dining room
*****
Living room
*****
Basement
Additional bedroom
*****
Bedroom 6
*****
Bedroom 5
*****
Bedroom 4
*****
Upper Level
Bonus Room
*****
Bedroom 3
*****
Bedroom 2
*****
Primary Bedroom
*****
Main level
Den
*****
Family room
*****
Kitchen
*****
Dining room
*****
Living room
*****
Basement
Additional bedroom
*****
Bedroom 6
*****
Bedroom 5
*****
Bedroom 4
*****
Courtesy of MaxWell Progressive
Book a Showing for this property
Please note that filling out this form you'll be registered and your phone number without the +1 part will be used as a password.

