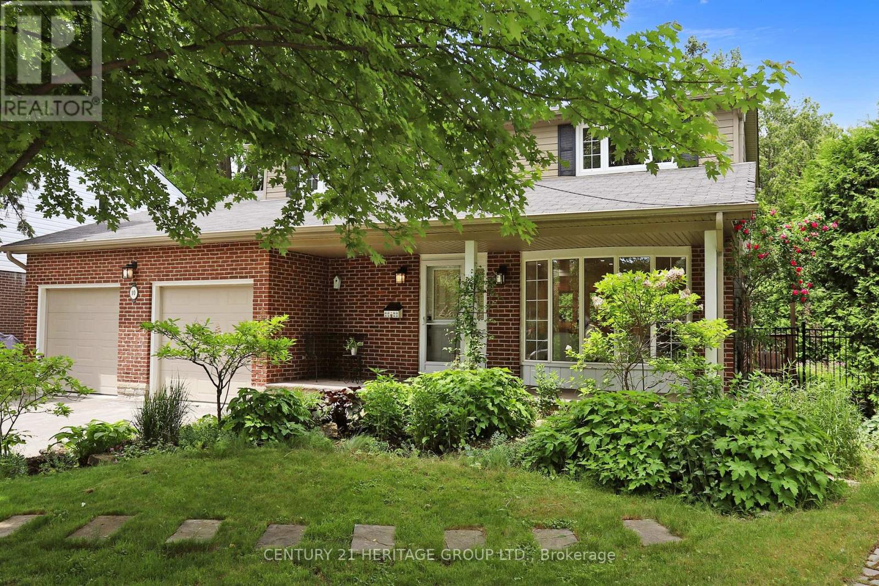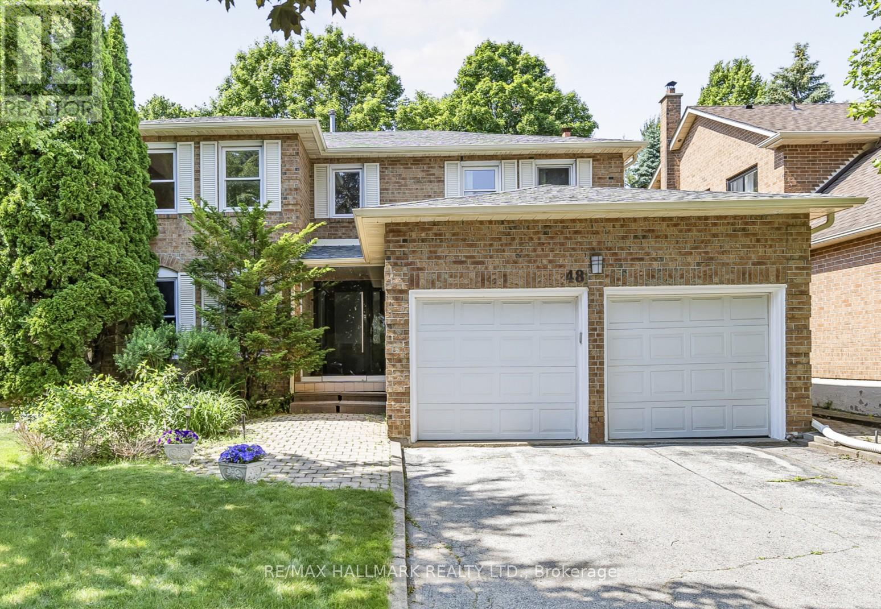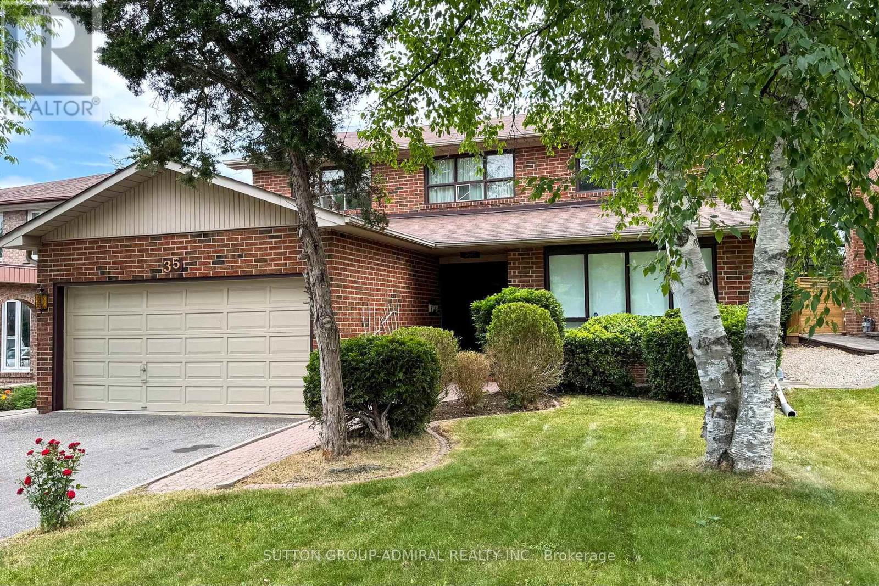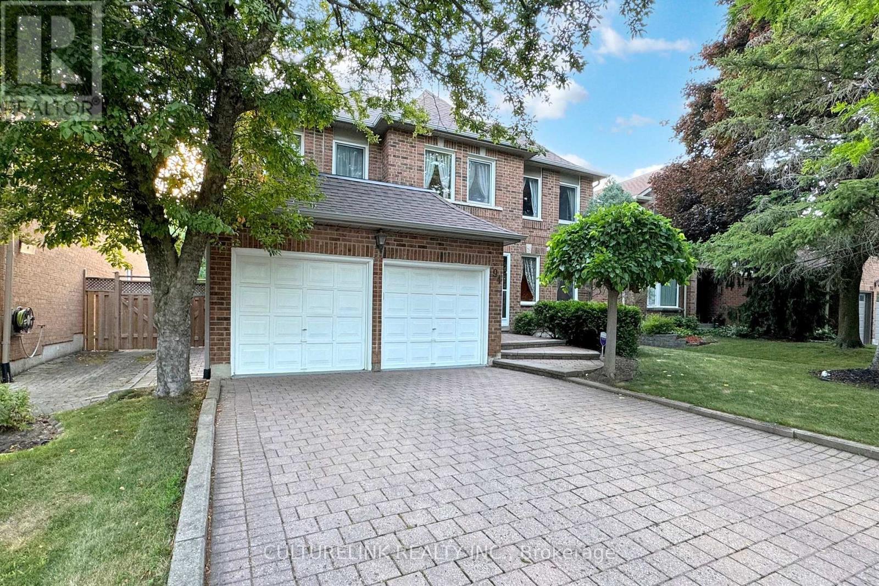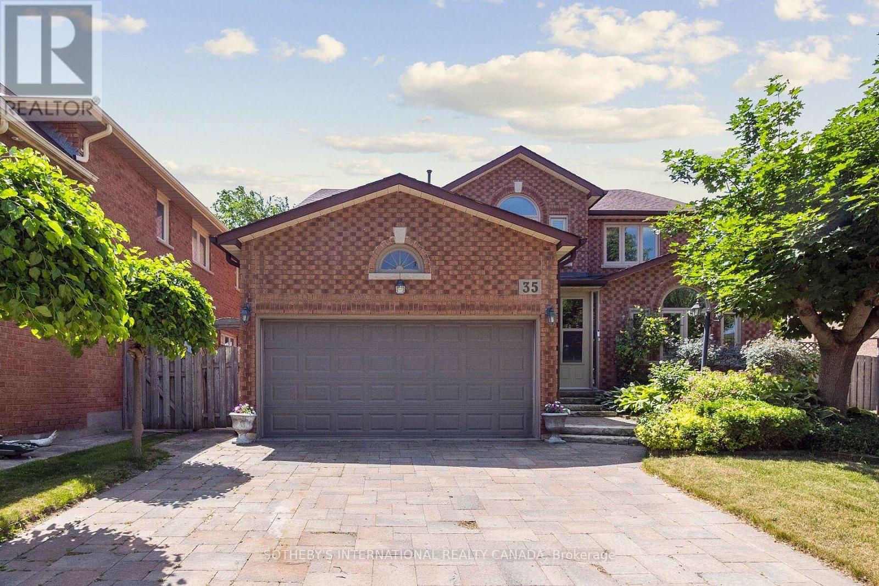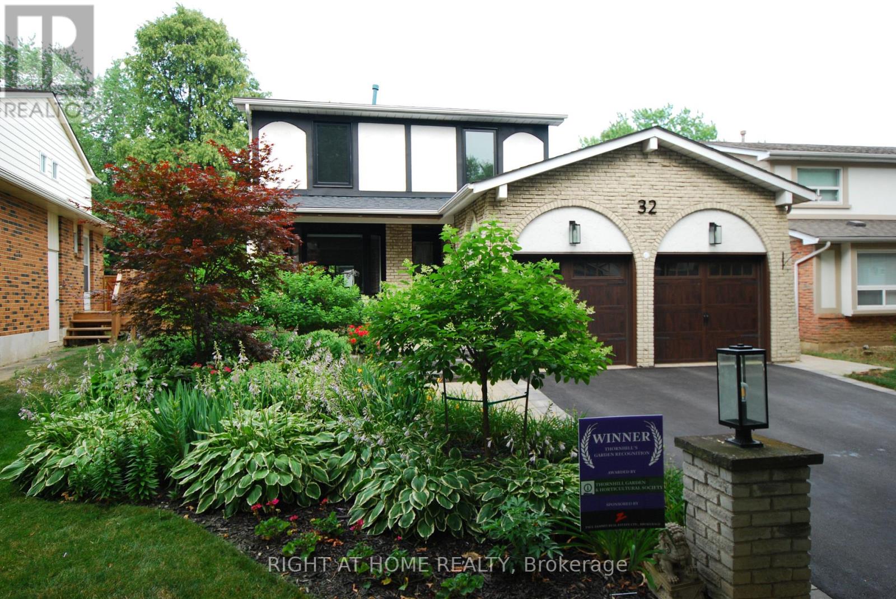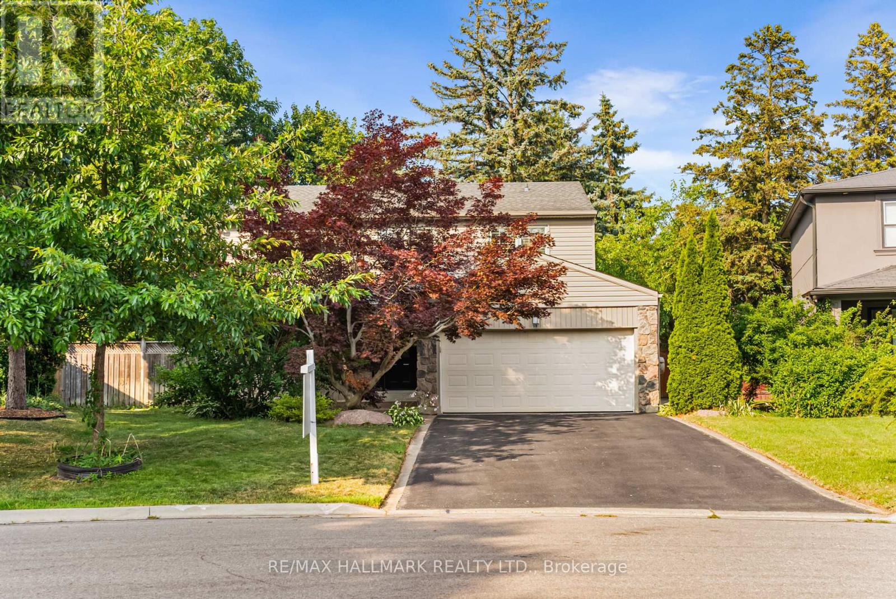Free account required
Unlock the full potential of your property search with a free account! Here's what you'll gain immediate access to:
- Exclusive Access to Every Listing
- Personalized Search Experience
- Favorite Properties at Your Fingertips
- Stay Ahead with Email Alerts
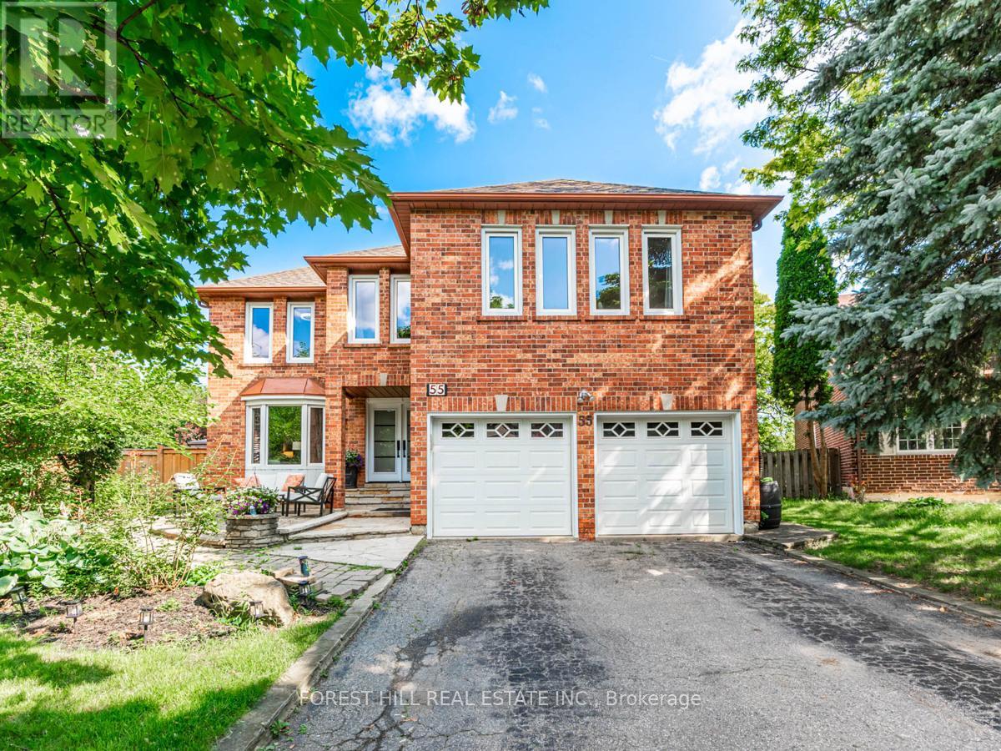
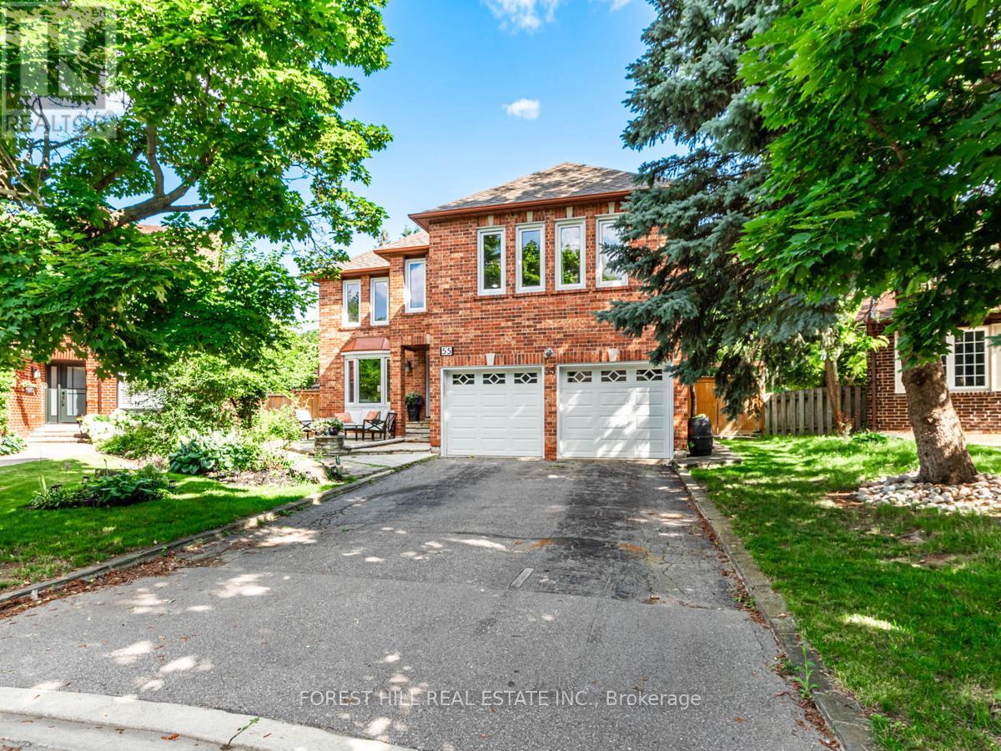
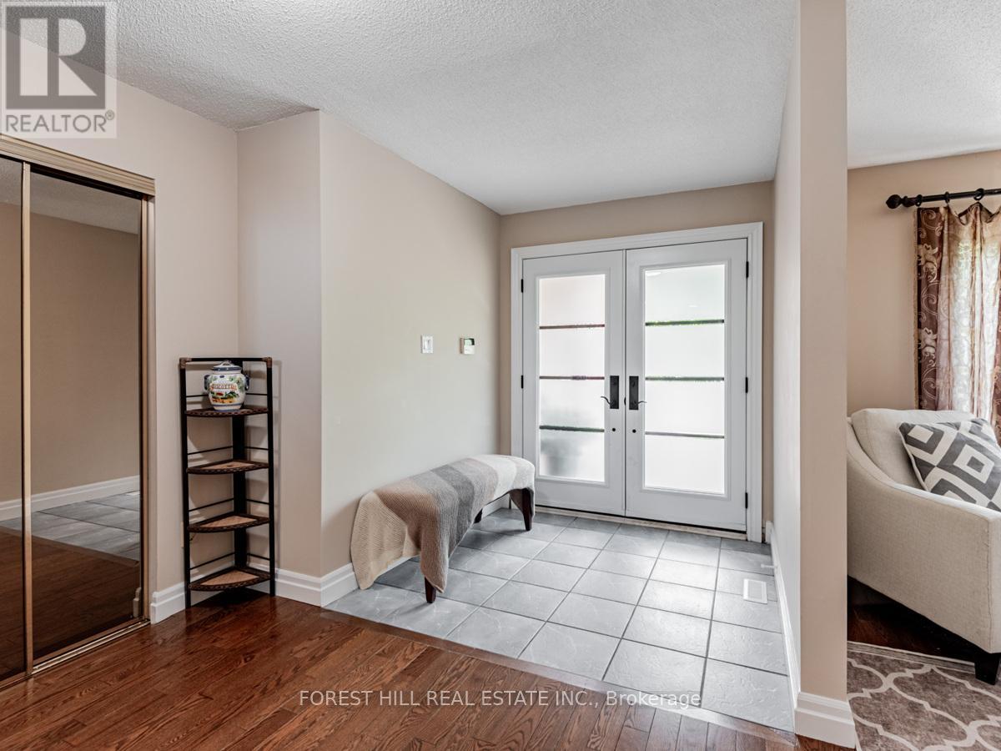
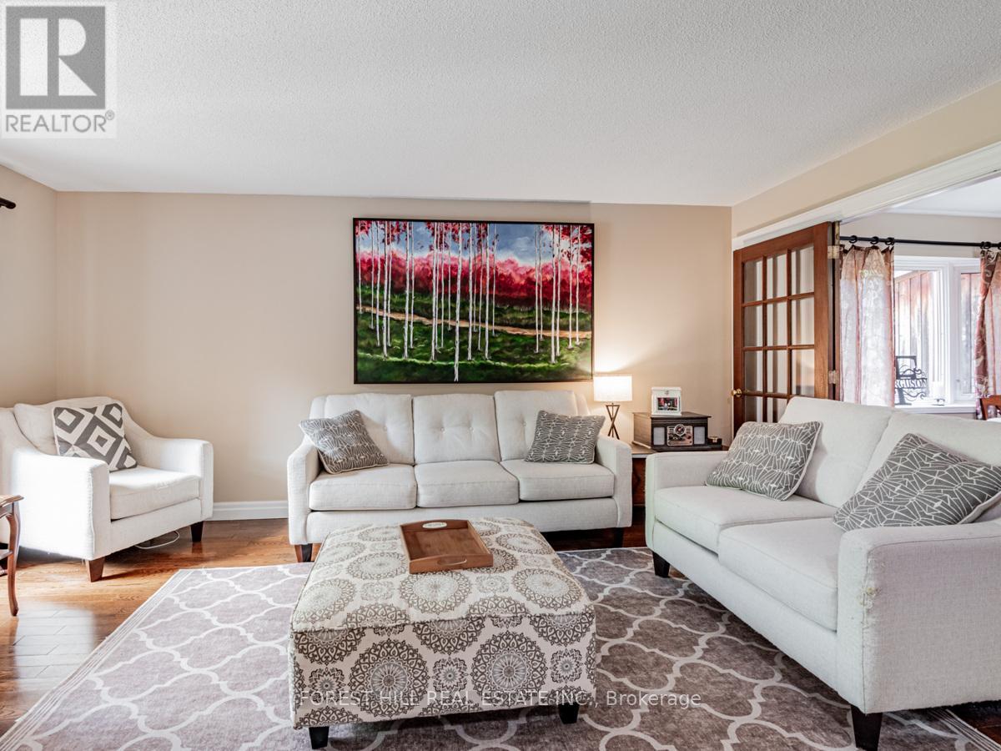
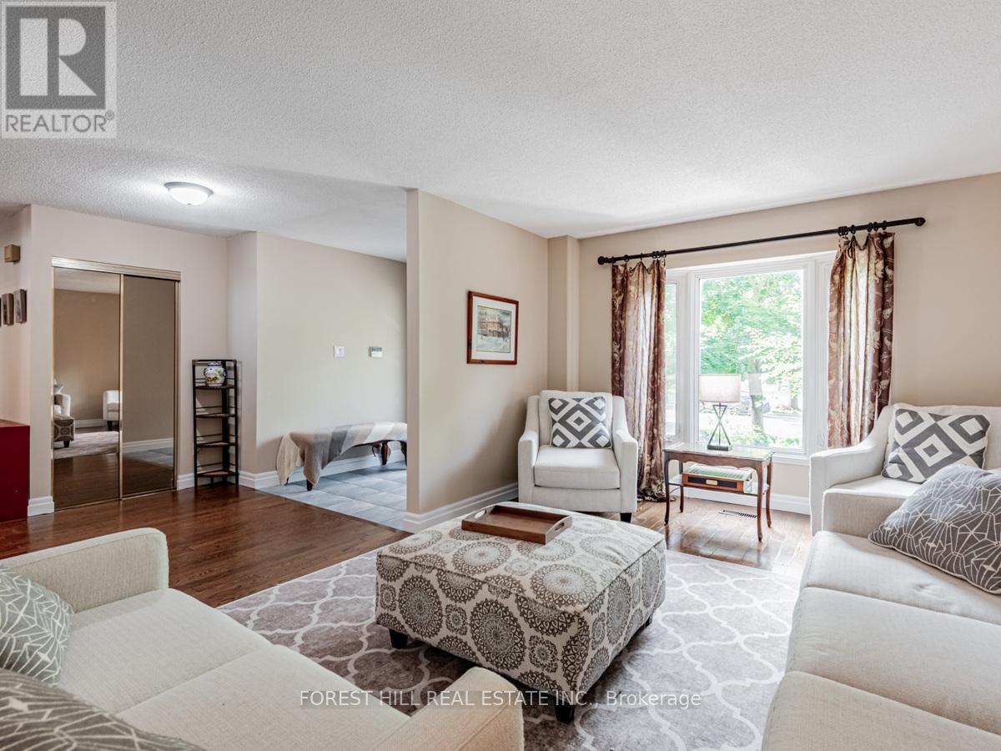
$1,999,000
55 STACEY CRESCENT
Markham, Ontario, Ontario, L3T6Z7
MLS® Number: N12176290
Property description
Rarely offered large and bright 5-bedroom home, with oversized backyard in a highly sought after prestigious neighbourhood with inground salt water pool and perennial gardens. Located on a quiet street. Large kitchen with stainless steel appliances and extra-large island with breakfast bar, overlooking the pool and back yard. Beautiful and bright sunroom with high ceilings, overlooking the backyard with walkout to the back deck. Family room with gas fireplace and hardwood floor. Combined living and dining room with French doors and hardwood floor. Main floor laundry room and mudroom. Very spacious primary bedroom with newly renovated 4-PC ensuite and sitting area with electric fireplace. All bedrooms have hardwood floors. 5th bedroom upstairs has a 3-PC ensuite and large windows overlooking the pool. Lower level has new kitchen with stainless steel appliances and a peaceful sitting area with electric fireplace. Lower level has a media room with seating for 6 and including a 70 inch 3D TV and Bose sound system (included). This spectacular house is located in a top tier school district St Roberts and Bayview Glen P.S. Ideally located close to the 407, 404, and Highway 7, as well as public transit. Surrounded by great restaurants, parks, trails, and community centre. Freshly painted throughout. Truly an entertainers delight. **EXTRAS** Irregular Lot Size: Measurements: 29.03ft. x 49.19ft. x 29.55ft. x 147.72ft. x 9.47ft. x 9.47ft. x 9.47ft. x 9.47ft. x 132.08ft.
Building information
Type
*****
Appliances
*****
Basement Development
*****
Basement Type
*****
Construction Style Attachment
*****
Cooling Type
*****
Exterior Finish
*****
Fireplace Present
*****
Flooring Type
*****
Foundation Type
*****
Half Bath Total
*****
Heating Fuel
*****
Heating Type
*****
Size Interior
*****
Stories Total
*****
Utility Water
*****
Land information
Sewer
*****
Size Depth
*****
Size Frontage
*****
Size Irregular
*****
Size Total
*****
Rooms
Main level
Family room
*****
Sunroom
*****
Kitchen
*****
Dining room
*****
Living room
*****
Lower level
Media
*****
Family room
*****
Second level
Bedroom 5
*****
Bedroom 4
*****
Bedroom 3
*****
Bedroom 2
*****
Primary Bedroom
*****
Courtesy of FOREST HILL REAL ESTATE INC.
Book a Showing for this property
Please note that filling out this form you'll be registered and your phone number without the +1 part will be used as a password.

