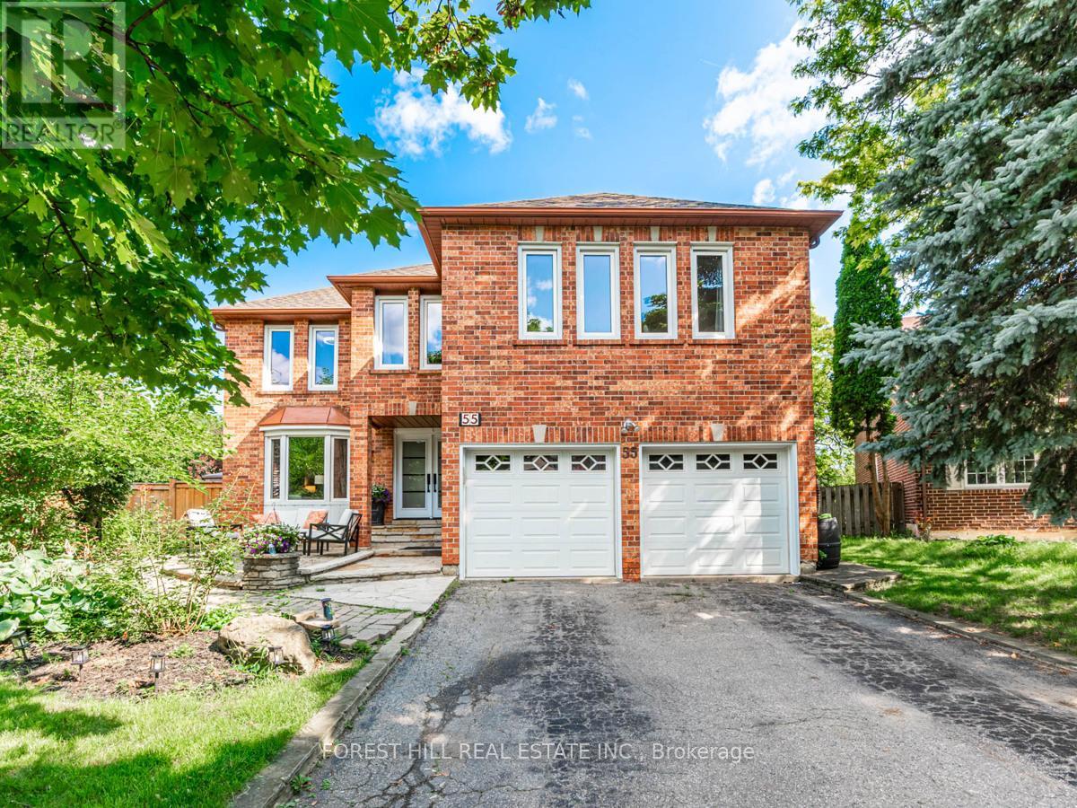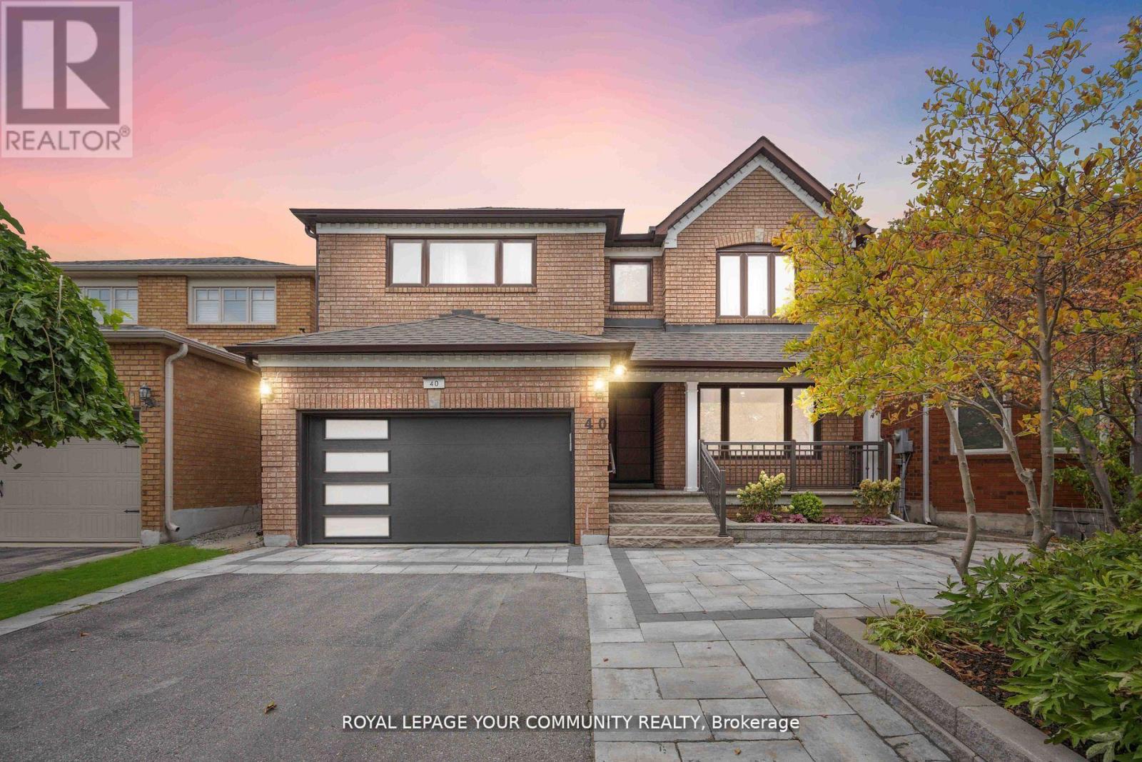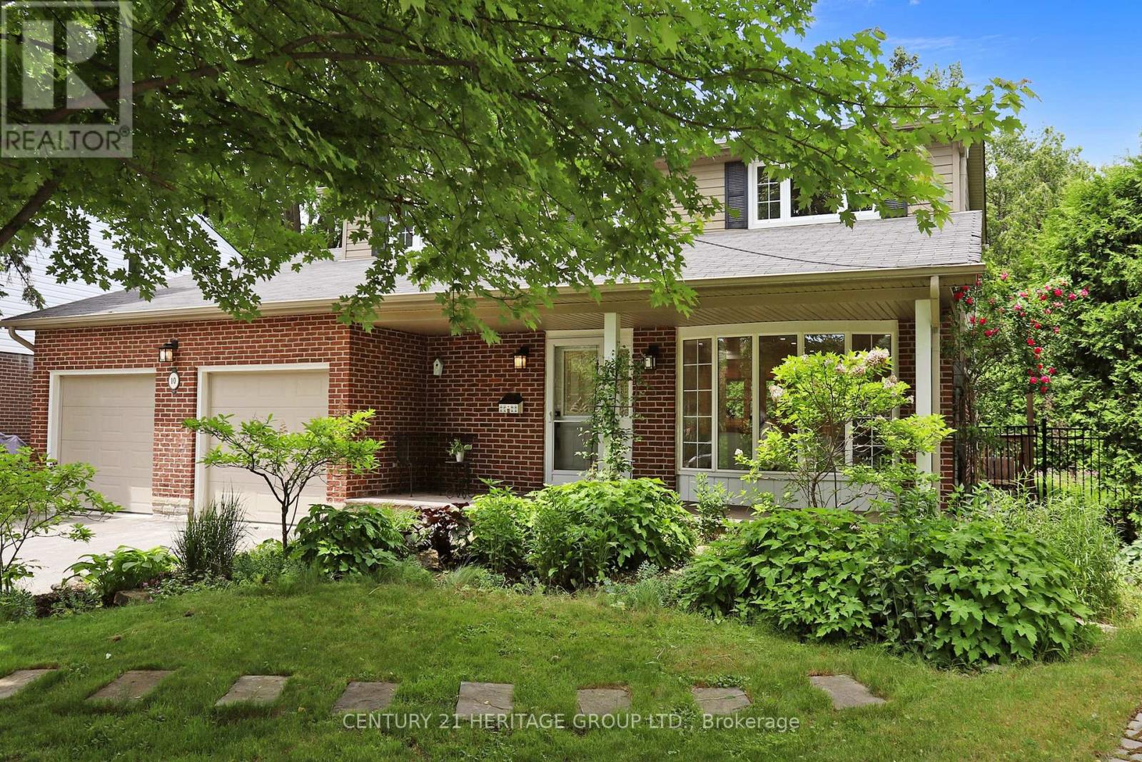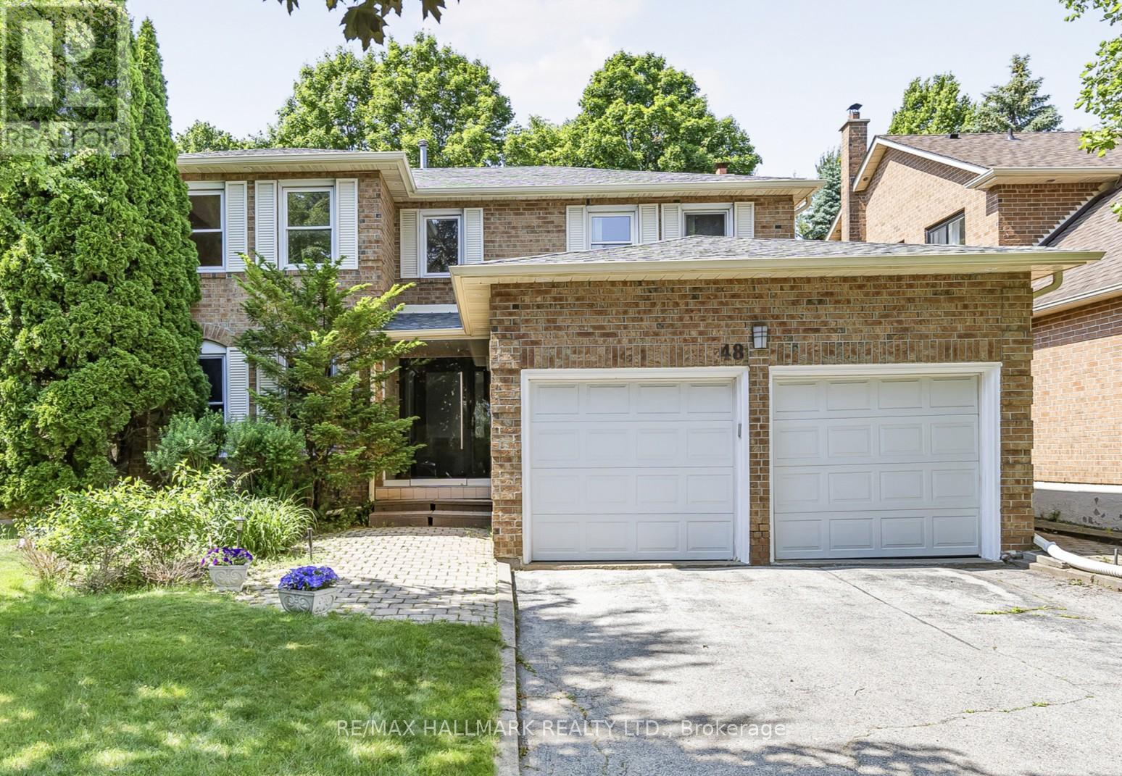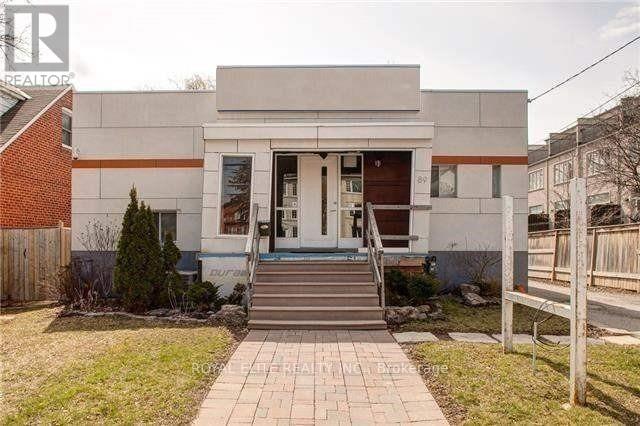Free account required
Unlock the full potential of your property search with a free account! Here's what you'll gain immediate access to:
- Exclusive Access to Every Listing
- Personalized Search Experience
- Favorite Properties at Your Fingertips
- Stay Ahead with Email Alerts
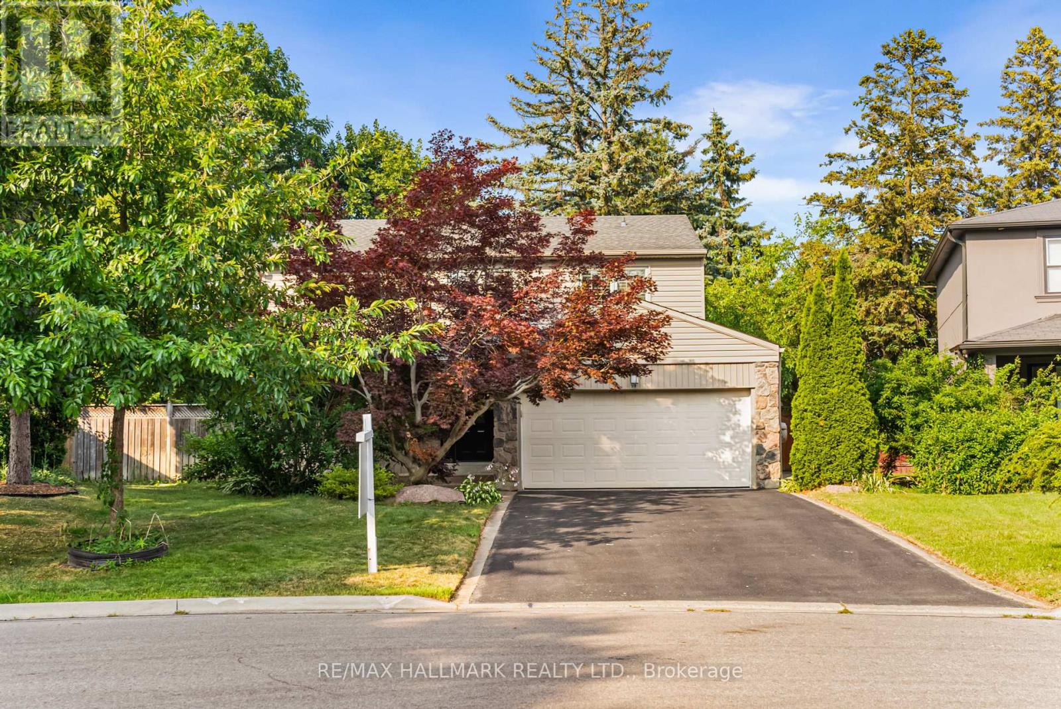
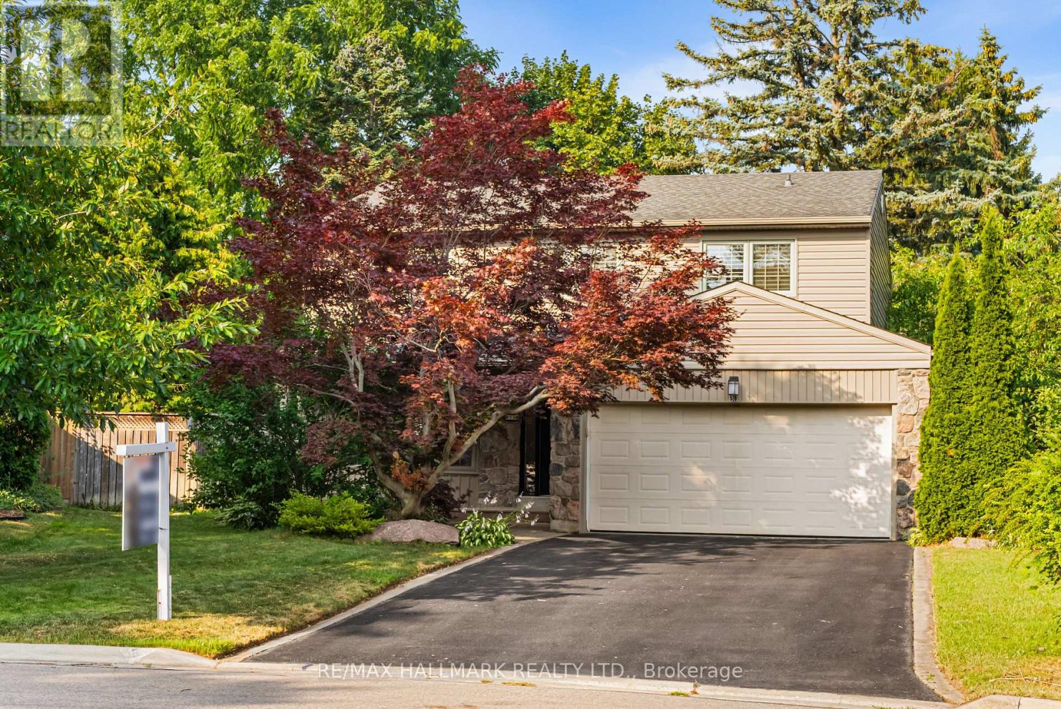
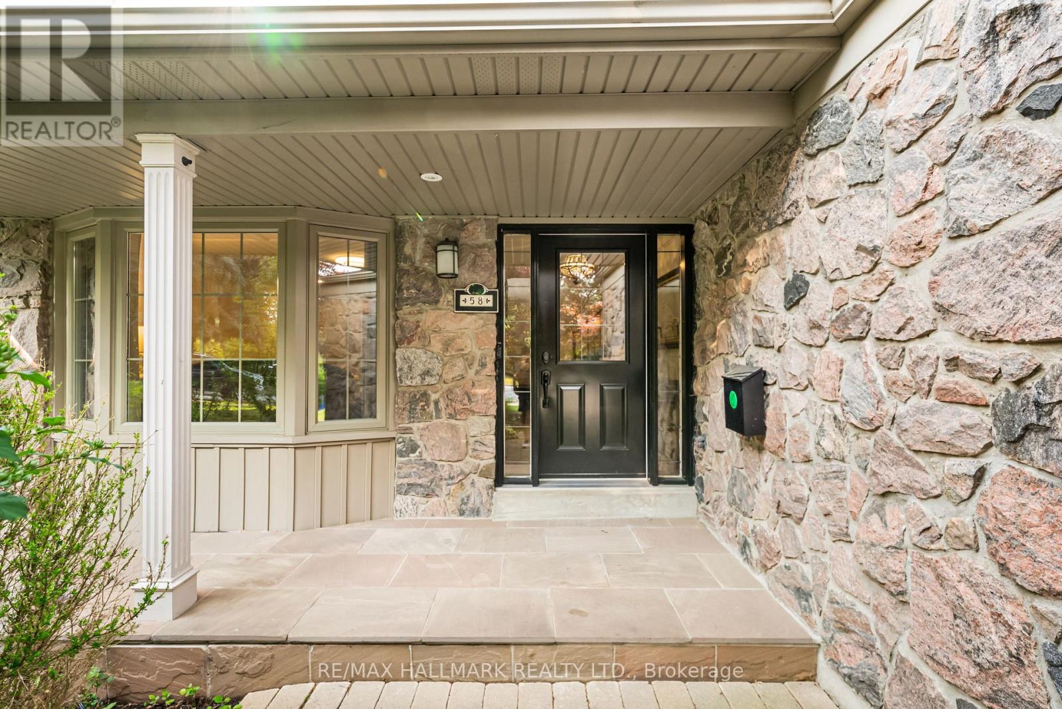
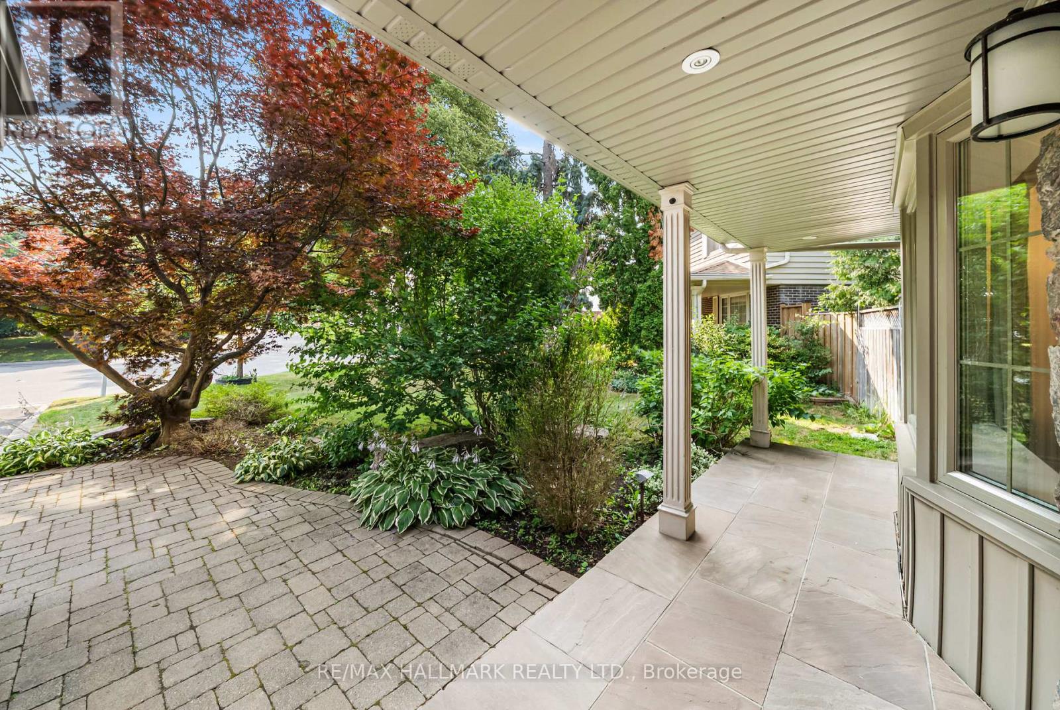
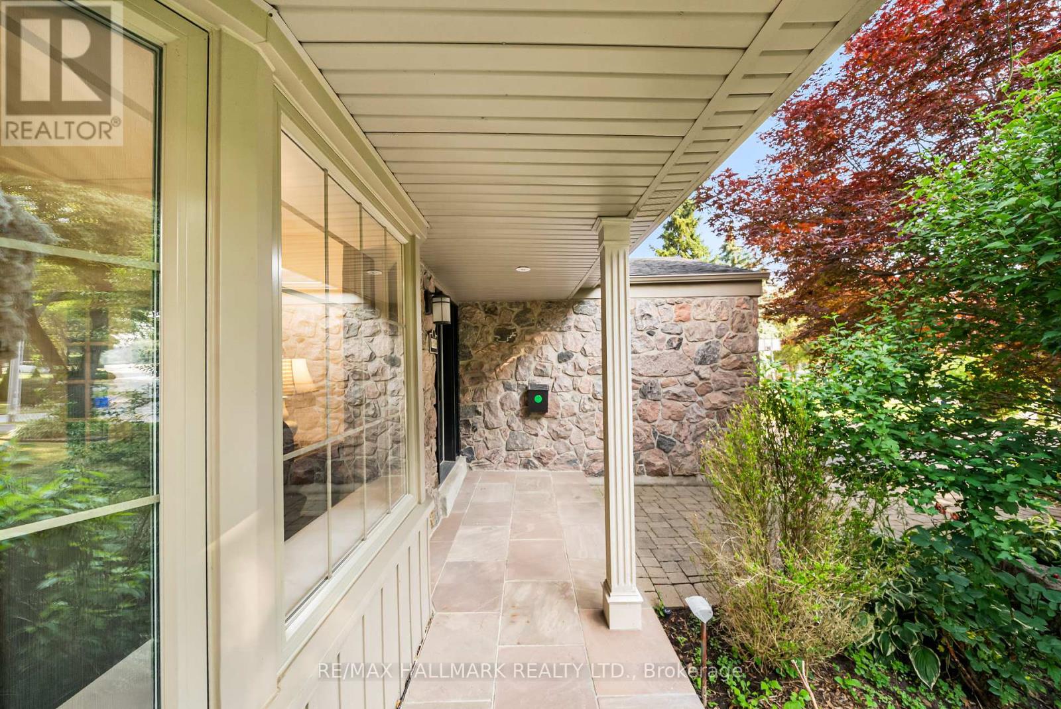
$2,048,800
58 SILVER ASPEN DRIVE
Markham, Ontario, Ontario, L3T3T2
MLS® Number: N12291070
Property description
Welcome to 58 Silver Aspen Drive in the prestigious Royal Orchard community! This rare and immaculate 5-bedroom, 4-bath family home sits on a premium pie-shaped lot that widens at the rear, featuring a private backyard oasis with a saltwater in-ground pool, newer pump & filtration system. The bright and spacious interior offers an open-concept living and dining area with large picture windows showcasing stunning backyard views, a functional kitchen layout, cozy family room with gas fireplace, hardwood floors throughout the main level, and a walkout to the yard. The powder room and entrance level include heated floors for added comfort. Upstairs offers five generously sized bedrooms including a primary suite with ensuite bath. A fully finished basement provides additional living space. Located just steps from Yonge St, top-ranked schools, scenic ravine trails, shopping, and transit. Minutes to Hwy 7/407, future subway, and two major golf courses. A true gem! Dont miss this exceptional home!
Building information
Type
*****
Age
*****
Appliances
*****
Basement Development
*****
Basement Type
*****
Construction Style Attachment
*****
Cooling Type
*****
Exterior Finish
*****
Fireplace Present
*****
Flooring Type
*****
Foundation Type
*****
Half Bath Total
*****
Heating Fuel
*****
Heating Type
*****
Size Interior
*****
Stories Total
*****
Utility Water
*****
Land information
Amenities
*****
Fence Type
*****
Landscape Features
*****
Sewer
*****
Size Depth
*****
Size Frontage
*****
Size Irregular
*****
Size Total
*****
Rooms
Main level
Foyer
*****
Family room
*****
Kitchen
*****
Dining room
*****
Living room
*****
Basement
Exercise room
*****
Recreational, Games room
*****
Second level
Bedroom 4
*****
Bedroom 3
*****
Bedroom 2
*****
Primary Bedroom
*****
Bedroom 5
*****
Courtesy of RE/MAX HALLMARK REALTY LTD.
Book a Showing for this property
Please note that filling out this form you'll be registered and your phone number without the +1 part will be used as a password.



