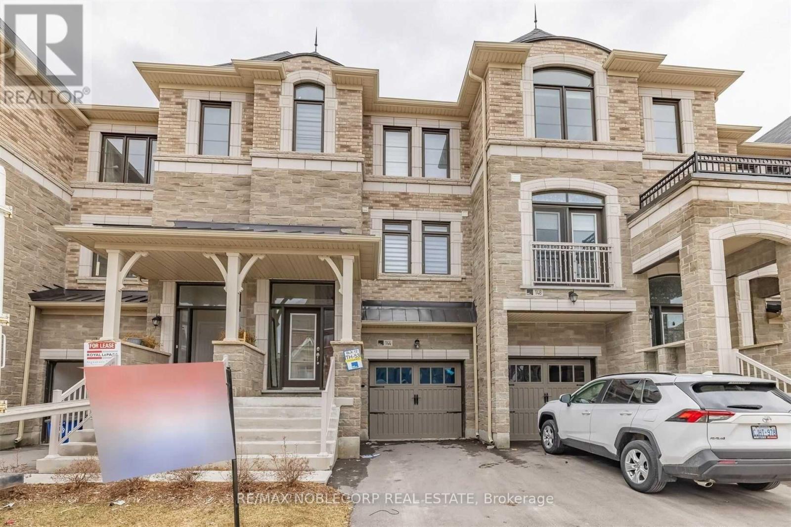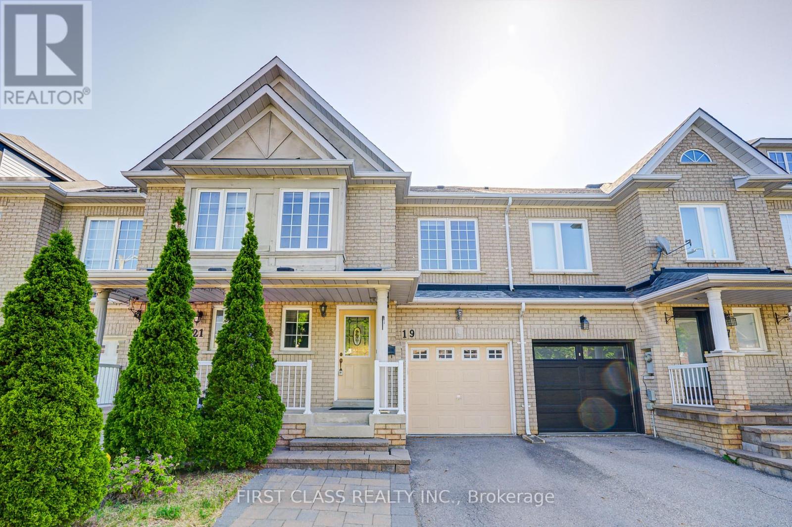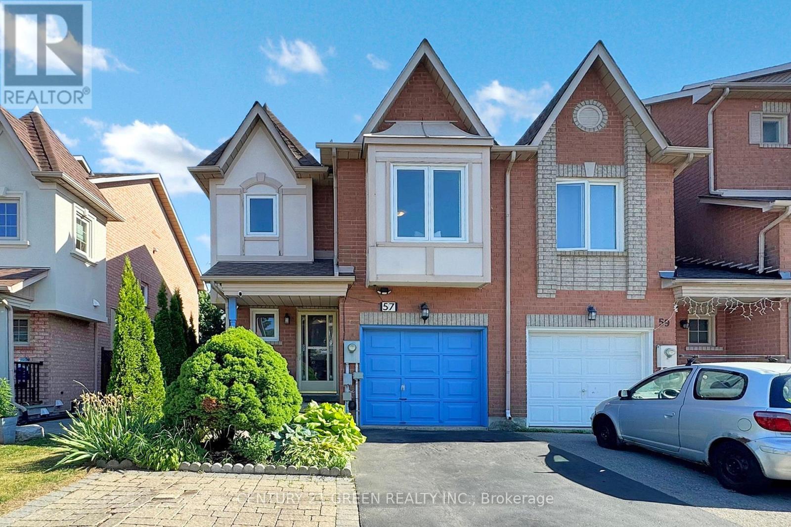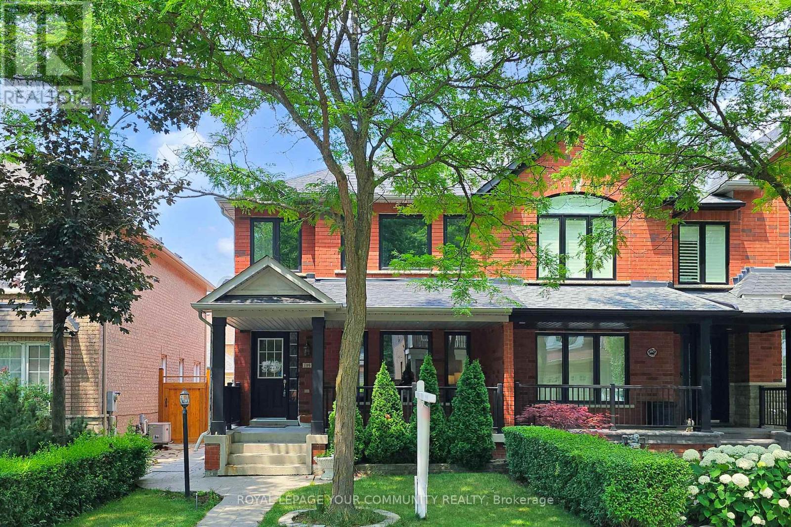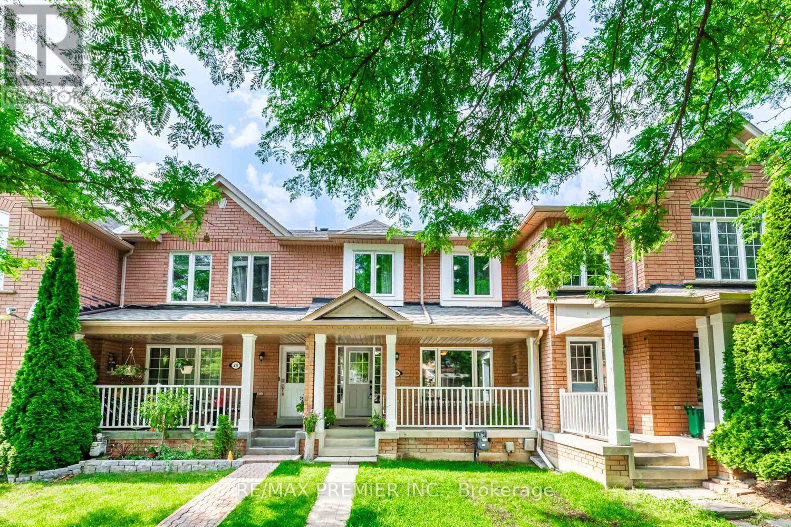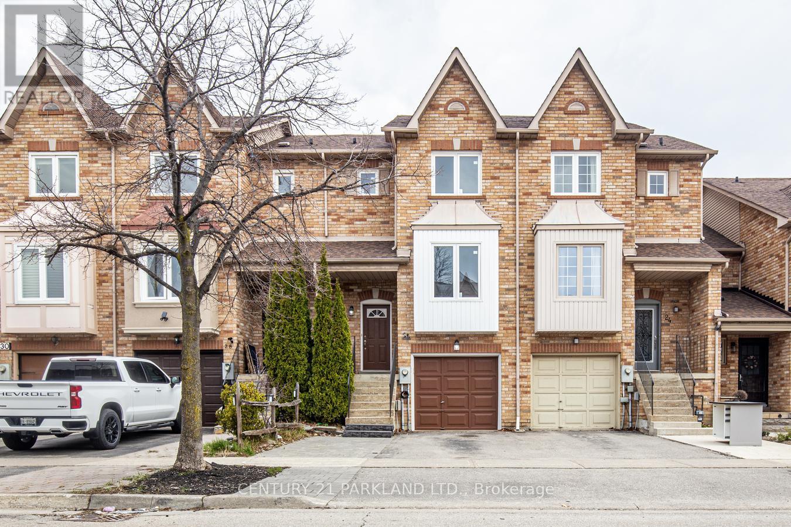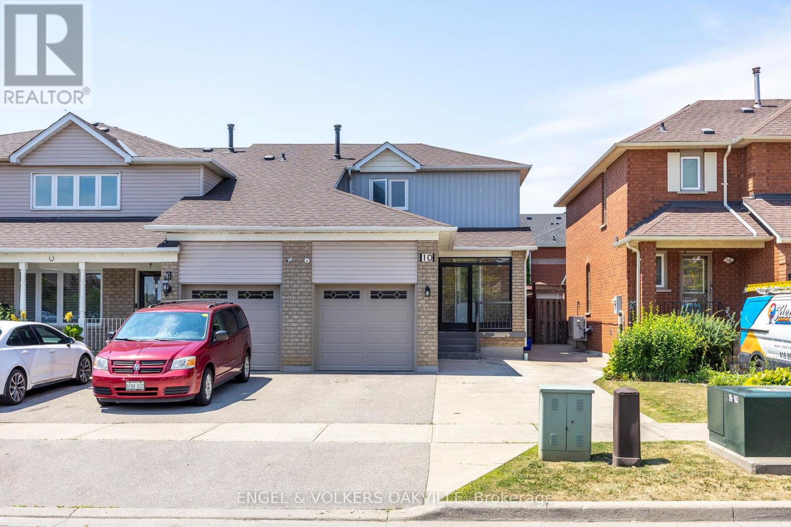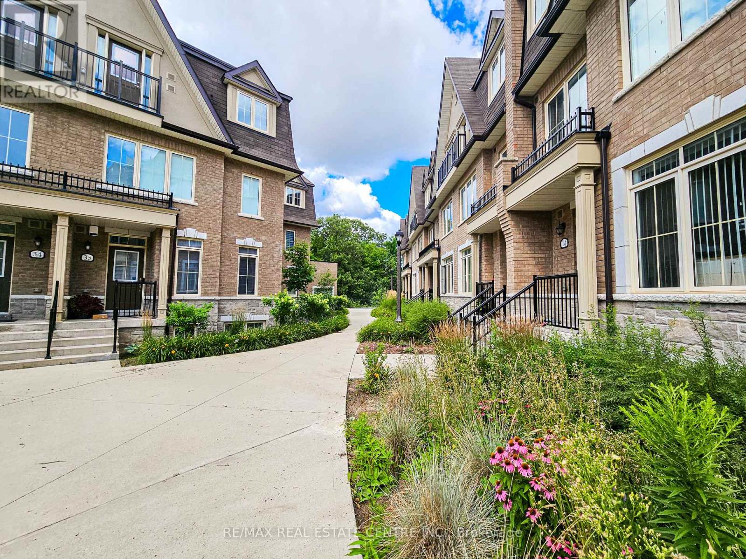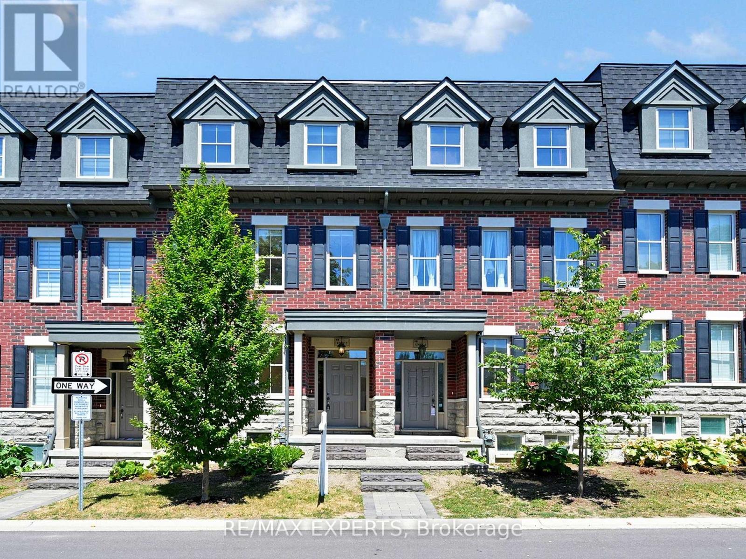Free account required
Unlock the full potential of your property search with a free account! Here's what you'll gain immediate access to:
- Exclusive Access to Every Listing
- Personalized Search Experience
- Favorite Properties at Your Fingertips
- Stay Ahead with Email Alerts
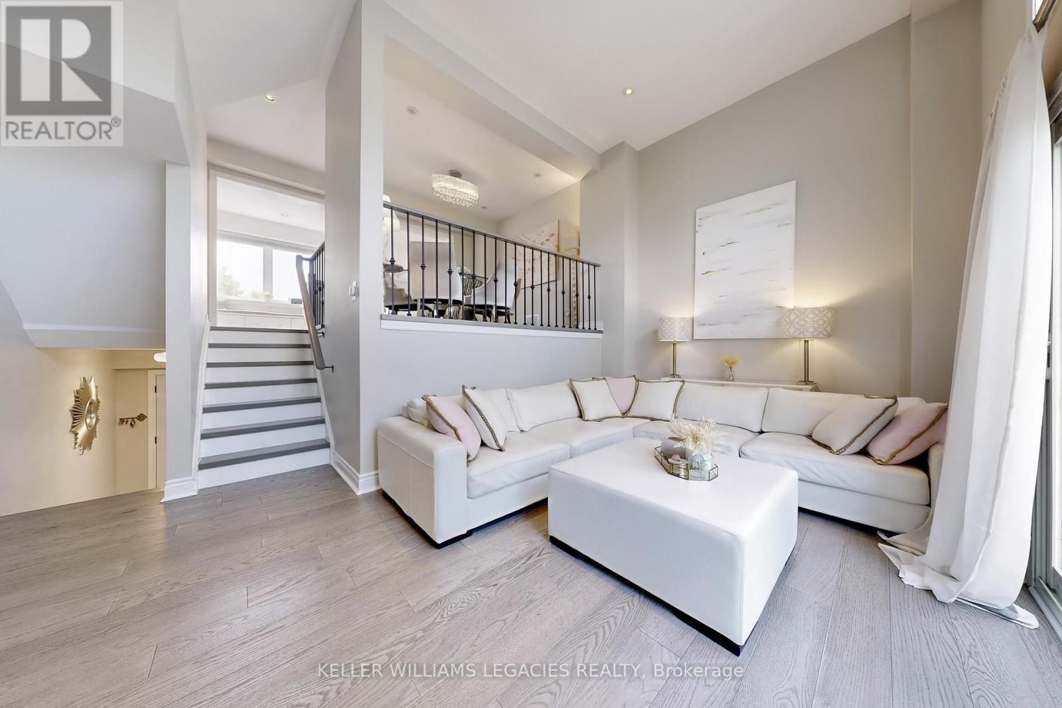
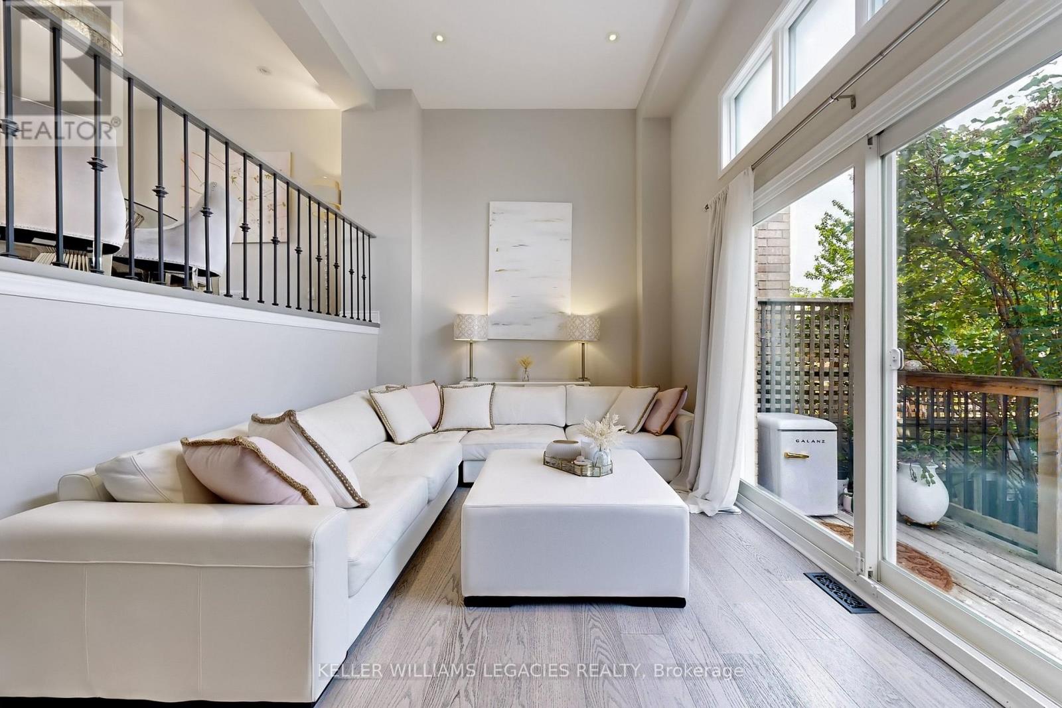
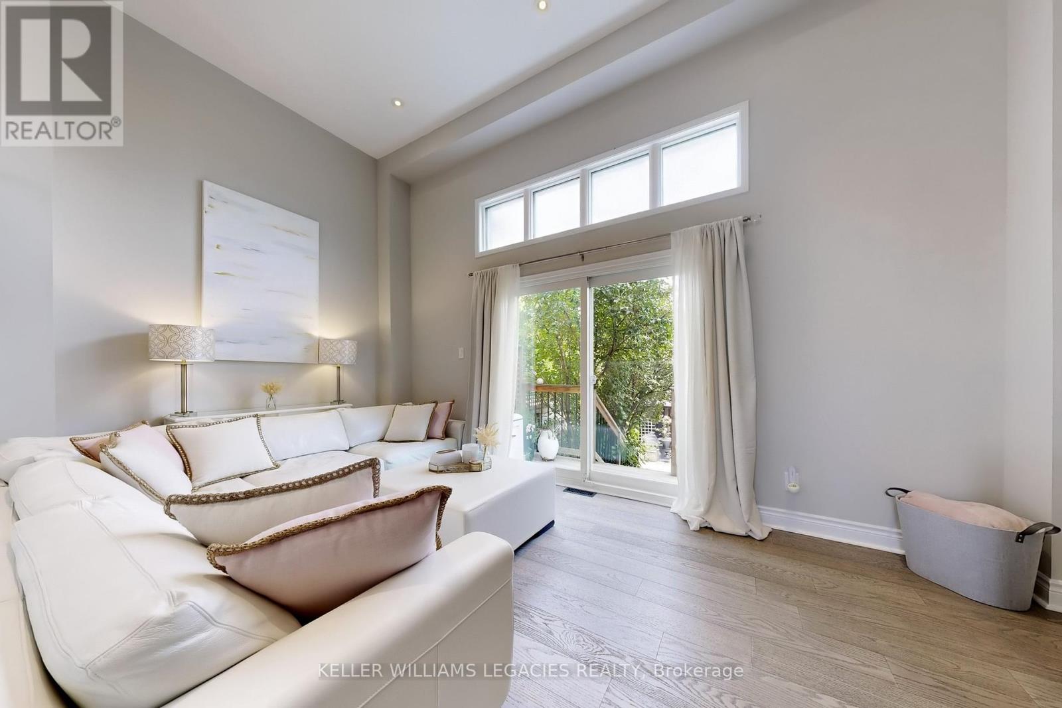
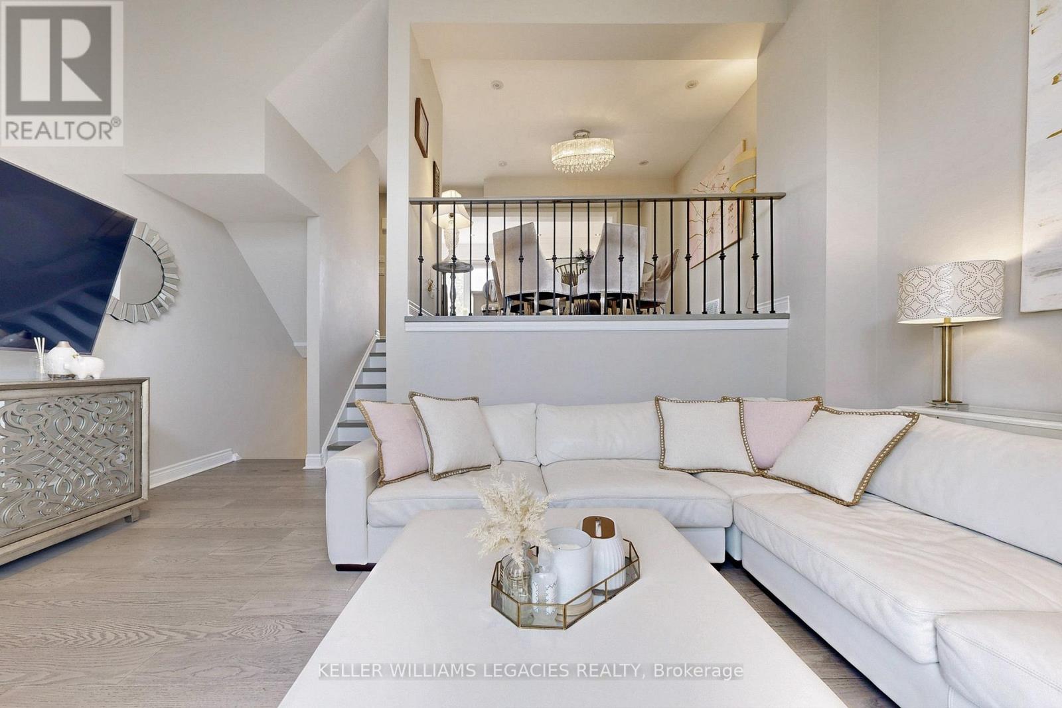
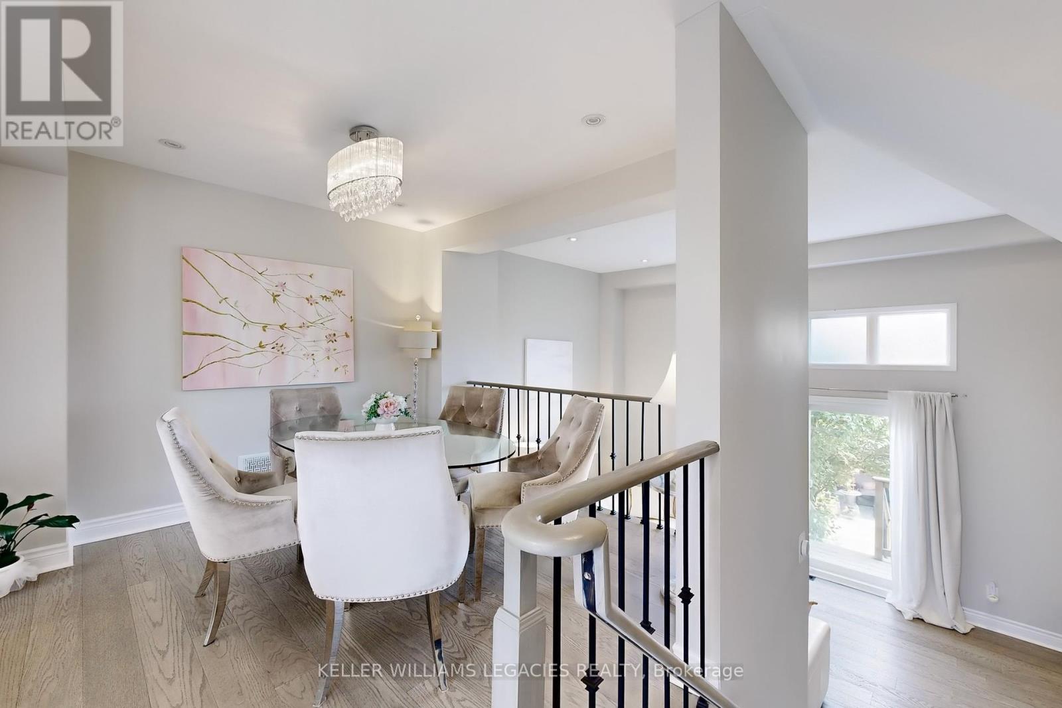
$999,000
69 CRIEFF AVENUE
Vaughan, Ontario, Ontario, L6A2B9
MLS® Number: N12258550
Property description
ATTENTION: FIRST-TIME HOME BUYERS! Welcome to this beautifully updated 3+1 bedroom, 2-bath freehold townhouse, where style, space, and functionality come together. The renovated kitchen (2019) showcases quartz countertops, new backsplash, new stainless steel appliances, a built-in pantry, custom bench seating with storage, and a quartz-topped breakfast island, perfect for casual meals and entertaining. Sunlight floods the kitchen through a large window, creating a warm and inviting atmosphere. The open-concept kitchen and dining area overlook the living room, featuring soaring 12-foot ceilings, new, rich hardwood flooring (2024), and an oversized sliding door that leads to your private deck and backyard oasis, the perfect retreat for relaxing and entertaining. As an added BONUS - the backyard Gazebo stays with your purchase! Additional highlights include porcelain tile in the kitchen, renovated bathrooms (2019), hardwood flooring in the bedrooms, and a finished lower level that offers versatile space for a home office, gym, or 4th bedroom. The lower level laundry room features new front loader washer/dryer (2023), new furnace (2023). New garage door, new driveway and epoxy garage flooring....too many upgrades to mention. Don't wait...this one won't last!
Building information
Type
*****
Appliances
*****
Basement Development
*****
Basement Type
*****
Construction Style Attachment
*****
Cooling Type
*****
Exterior Finish
*****
Flooring Type
*****
Foundation Type
*****
Half Bath Total
*****
Heating Fuel
*****
Heating Type
*****
Size Interior
*****
Stories Total
*****
Utility Water
*****
Land information
Amenities
*****
Fence Type
*****
Sewer
*****
Size Depth
*****
Size Frontage
*****
Size Irregular
*****
Size Total
*****
Rooms
Main level
Living room
*****
Lower level
Laundry room
*****
Bedroom 4
*****
Third level
Bedroom 3
*****
Bedroom 2
*****
Primary Bedroom
*****
Second level
Dining room
*****
Kitchen
*****
Courtesy of KELLER WILLIAMS LEGACIES REALTY
Book a Showing for this property
Please note that filling out this form you'll be registered and your phone number without the +1 part will be used as a password.
