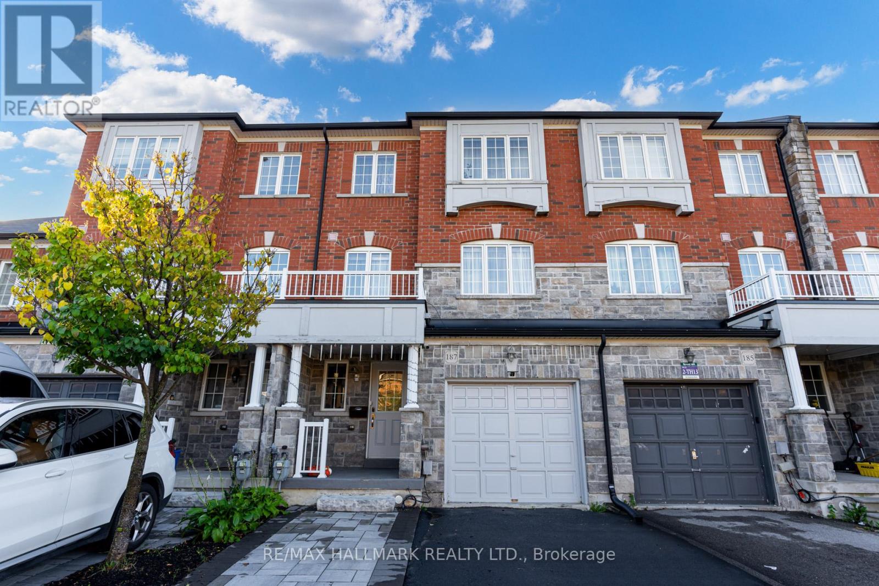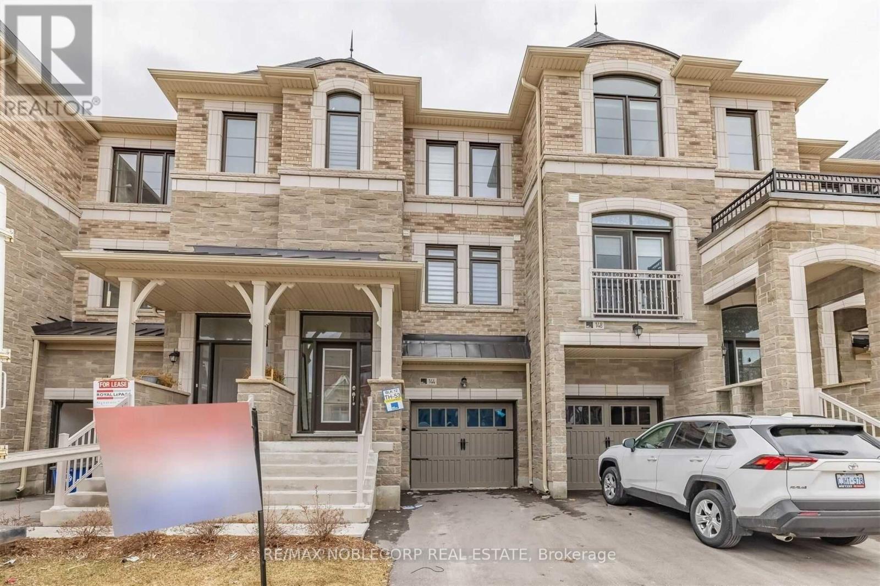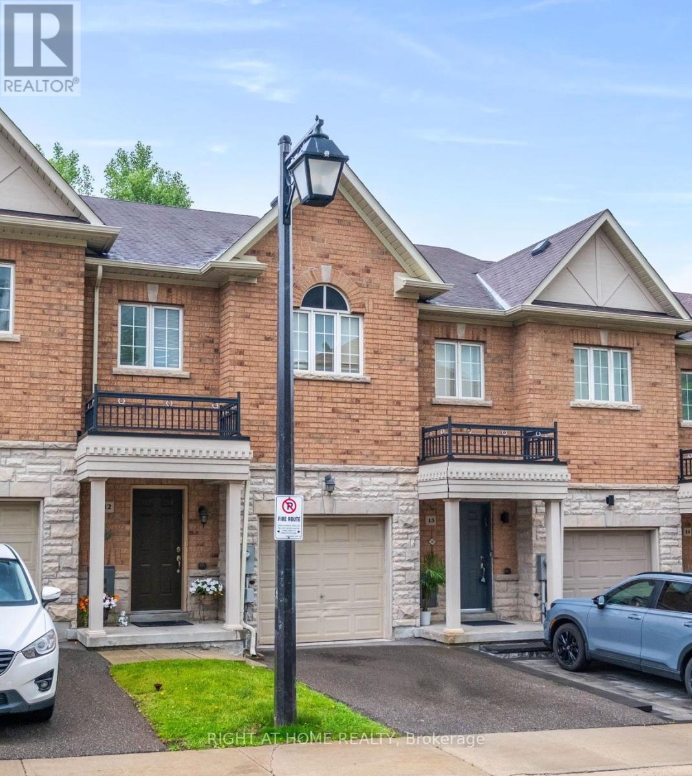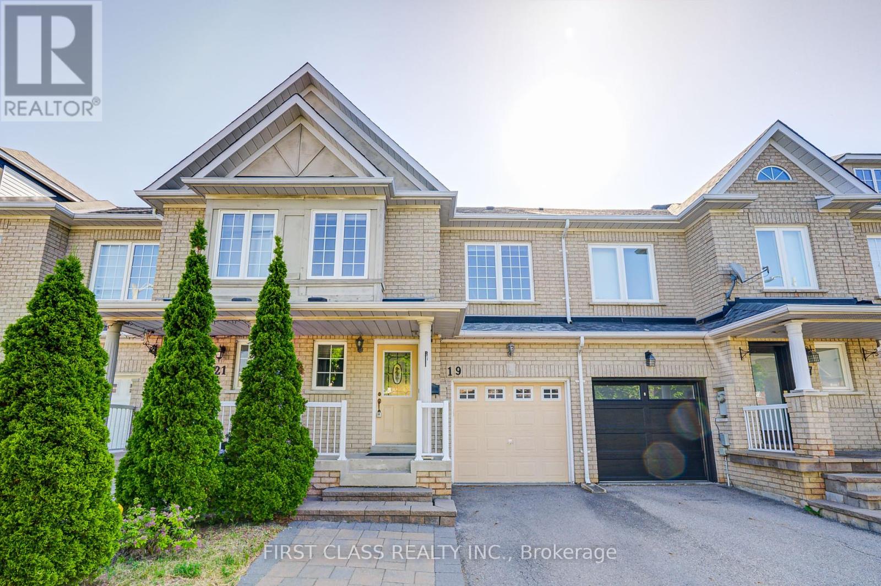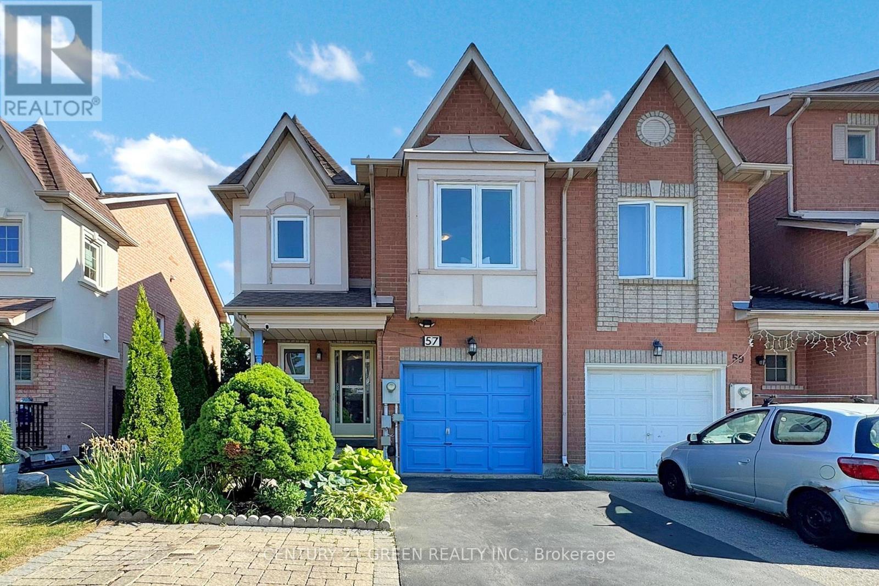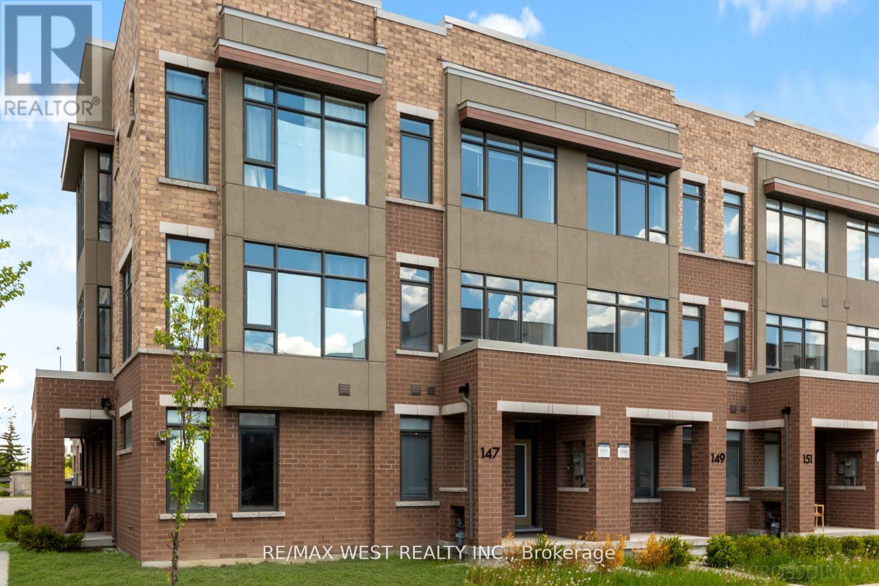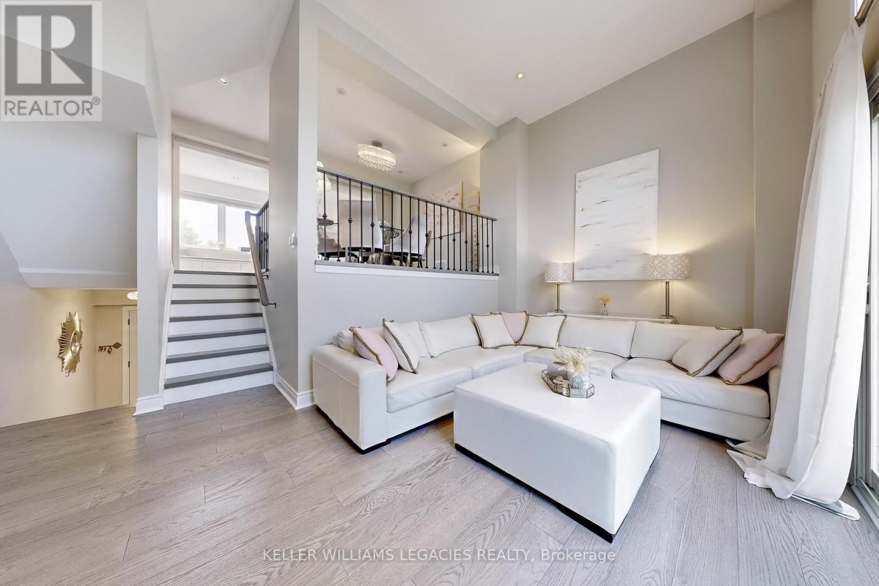Free account required
Unlock the full potential of your property search with a free account! Here's what you'll gain immediate access to:
- Exclusive Access to Every Listing
- Personalized Search Experience
- Favorite Properties at Your Fingertips
- Stay Ahead with Email Alerts
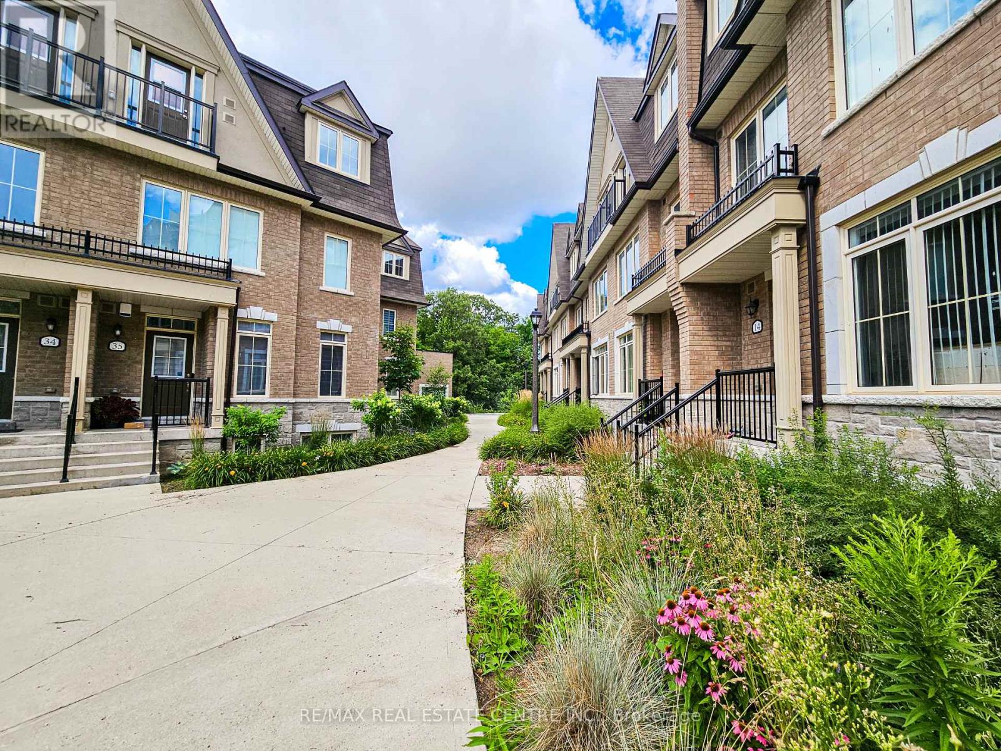
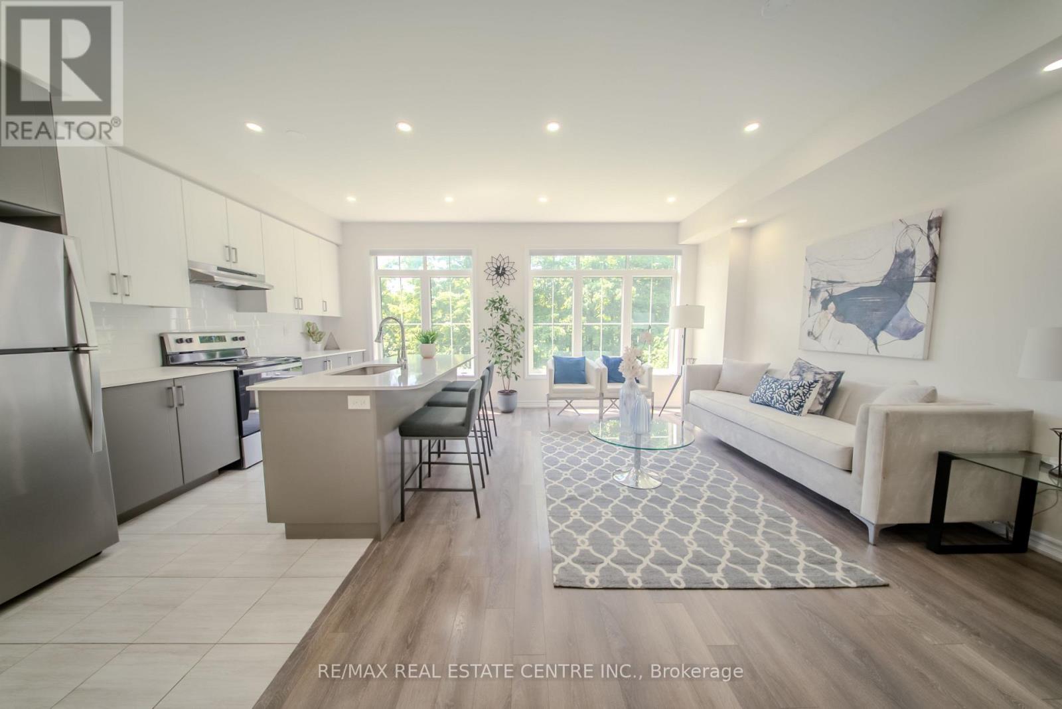
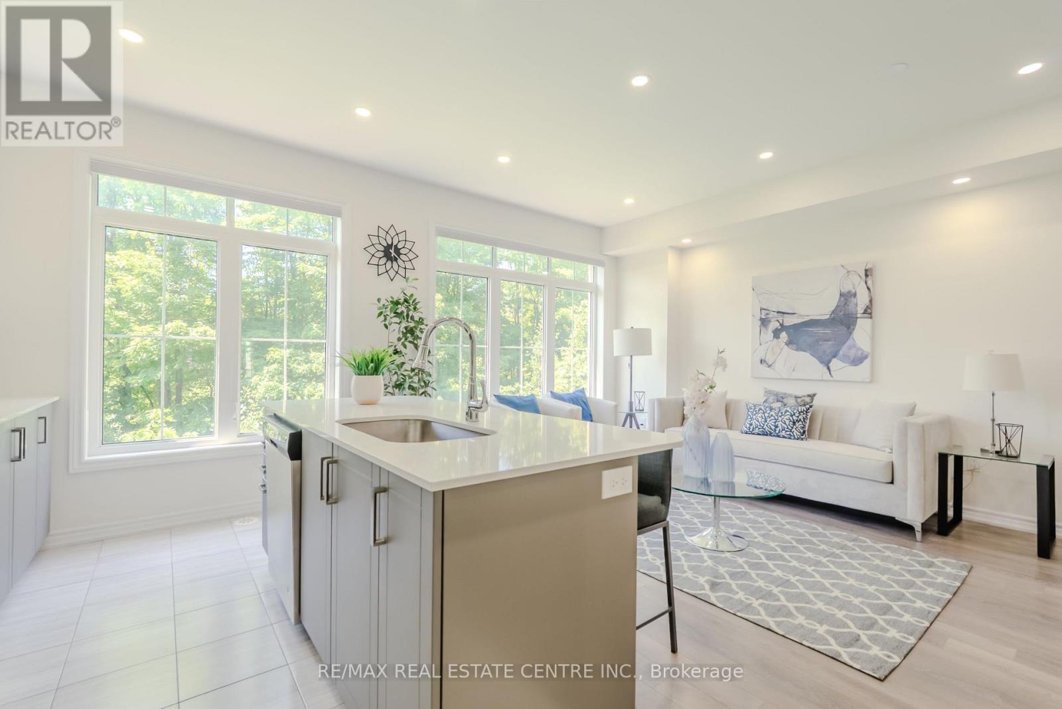
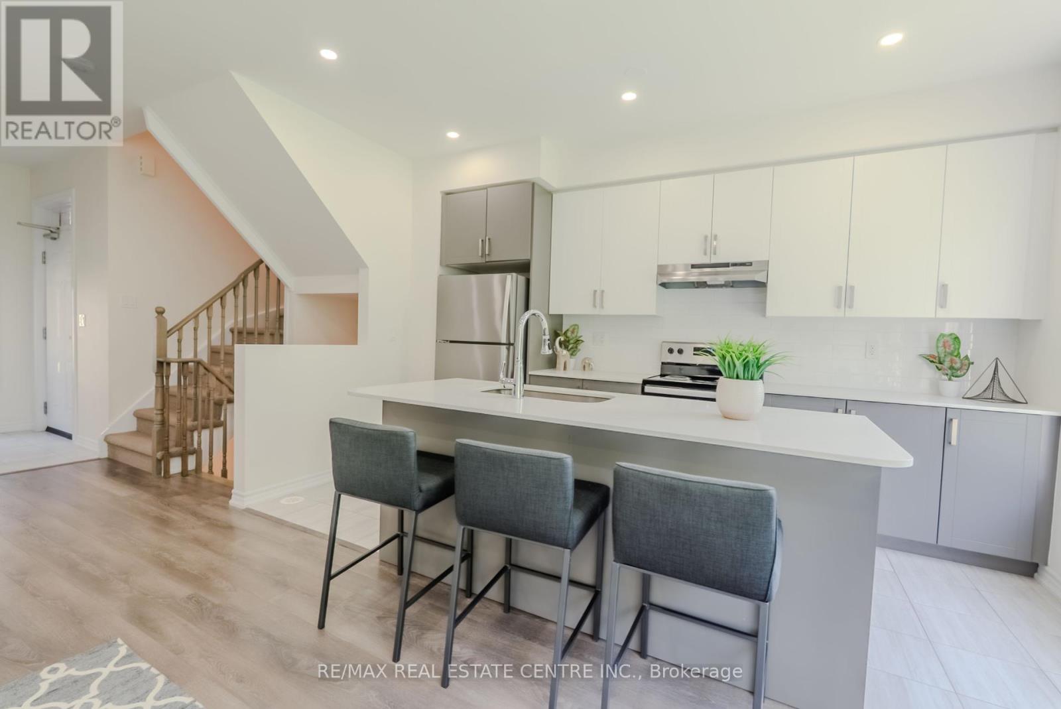
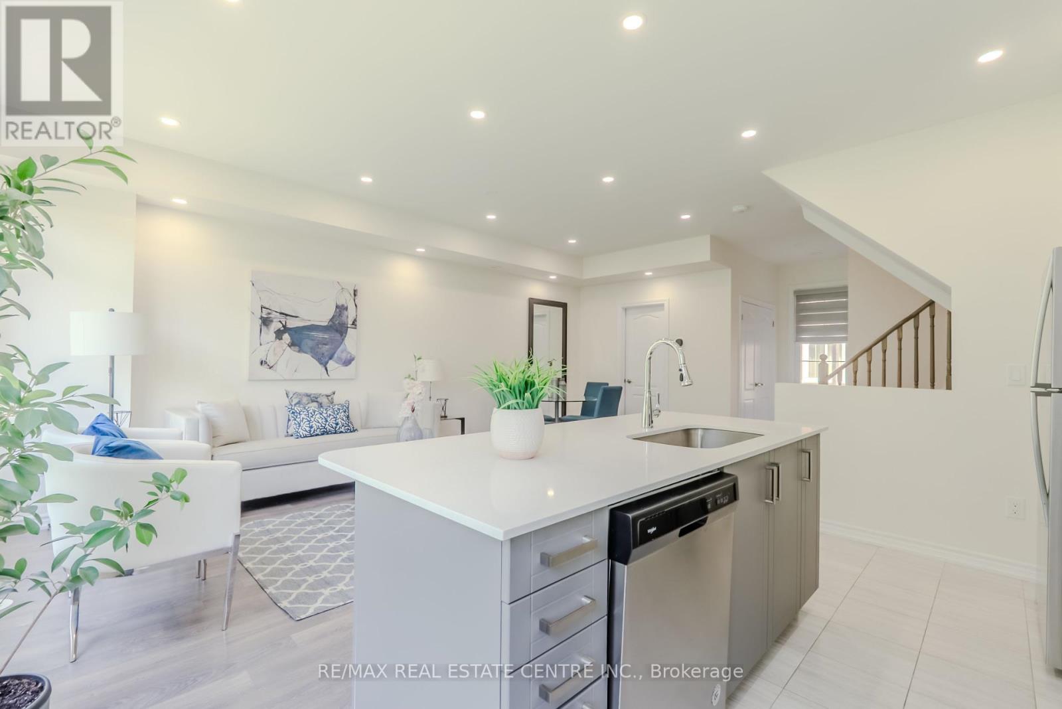
$999,000
42 - 181 PARKTREE DRIVE
Vaughan, Ontario, Ontario, L6A5B1
MLS® Number: N12303385
Property description
Welcome to this beautifully maintained 4-bedroom, 3-bath townhome backing onto a ravine in the heart of Maple! This bright and spacious end-unit feels like a semi and features a functional open-concept layout, hardwood floors on the main level, and a modern kitchen with stainless steel appliances and breakfast bar. Enjoy peaceful views from your private rooftop terrace and the rare finished basement with walk-out to a lush ravine perfect for a home office, gym, or family room. The primary bedroom boasts 2 reach-in closets and a 5-piece ensuite. Direct access to garage with 2 side-by-side underground parking spots and 2 lockers. Located in a quiet, family-friendly complex, just minutes from Maple GO, Vaughan Mills, Cortellucci Hospital, Highway 400, schools, parks, and all essential amenities. Ideal for first-time buyers or young families. Move in and enjoy! Open House Saturday July 26, 2-4 PM
Building information
Type
*****
Appliances
*****
Basement Development
*****
Basement Features
*****
Basement Type
*****
Construction Style Attachment
*****
Cooling Type
*****
Exterior Finish
*****
Foundation Type
*****
Half Bath Total
*****
Heating Fuel
*****
Heating Type
*****
Size Interior
*****
Stories Total
*****
Utility Water
*****
Land information
Amenities
*****
Sewer
*****
Rooms
Main level
Kitchen
*****
Great room
*****
Lower level
Family room
*****
Third level
Bedroom 4
*****
Bedroom 3
*****
Bedroom 2
*****
Second level
Primary Bedroom
*****
Courtesy of RE/MAX REAL ESTATE CENTRE INC.
Book a Showing for this property
Please note that filling out this form you'll be registered and your phone number without the +1 part will be used as a password.
