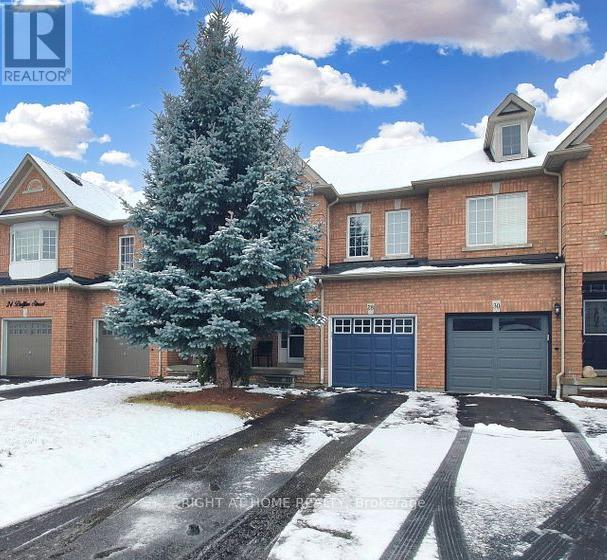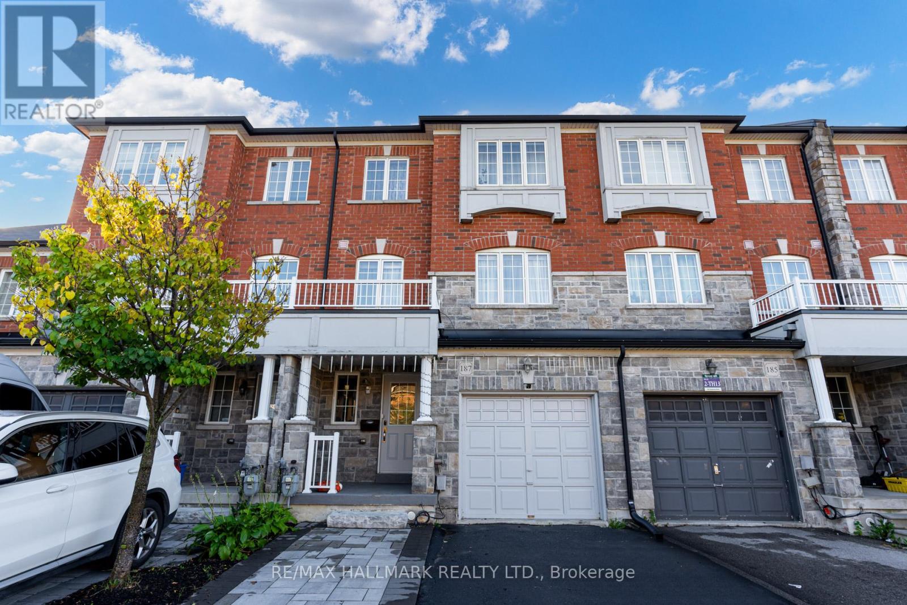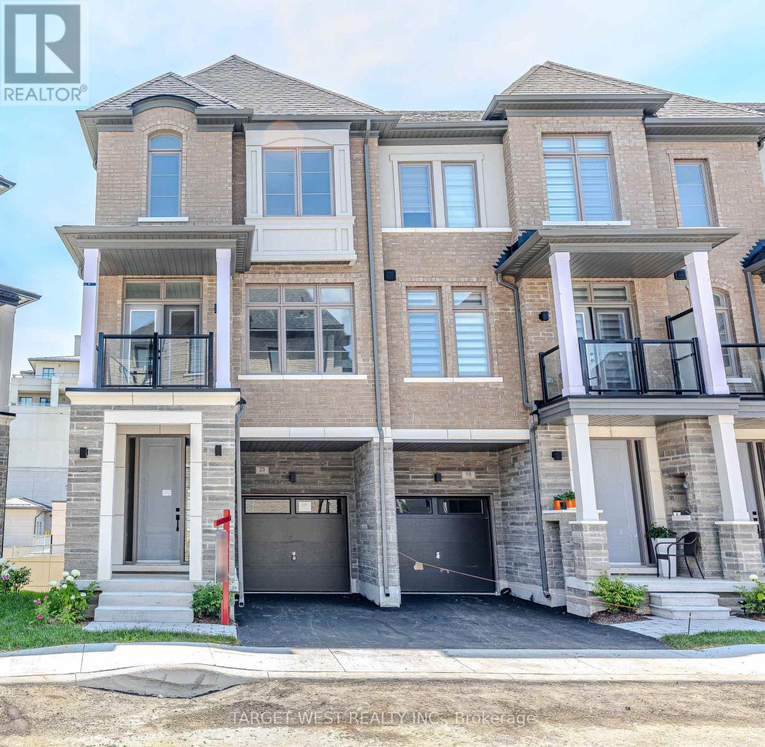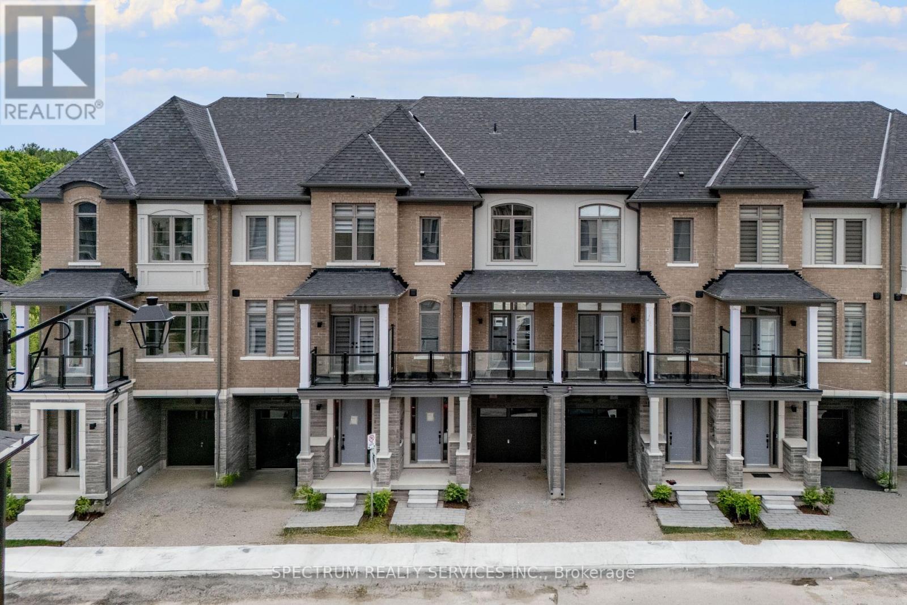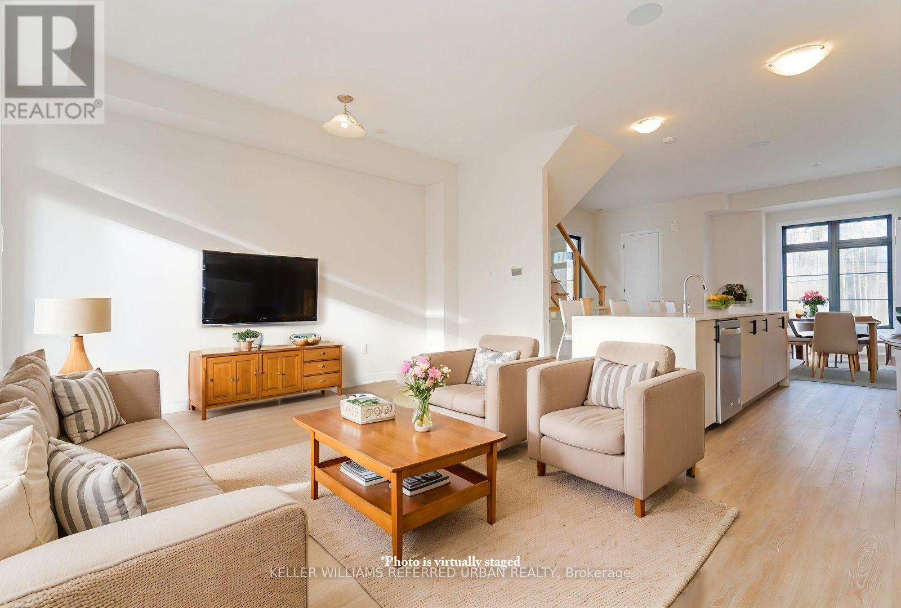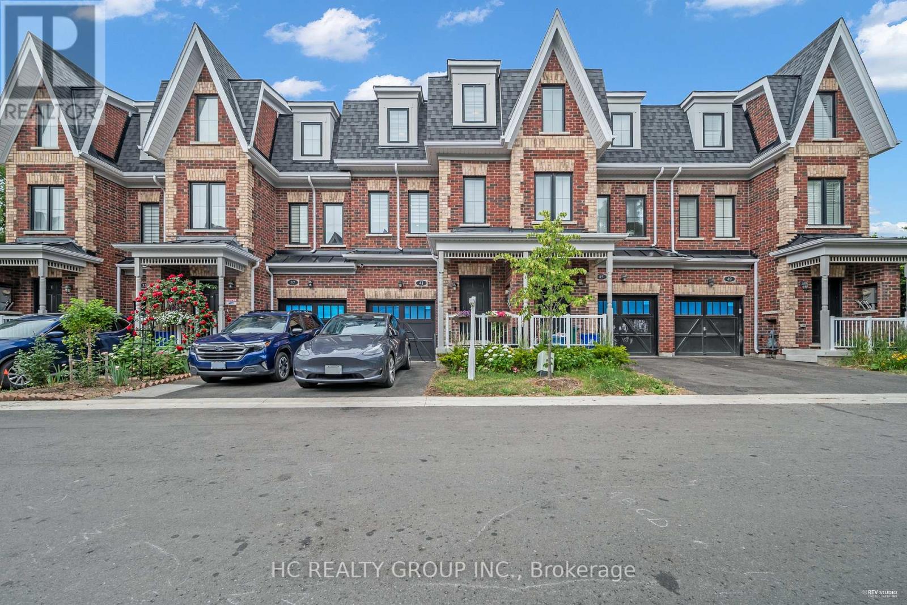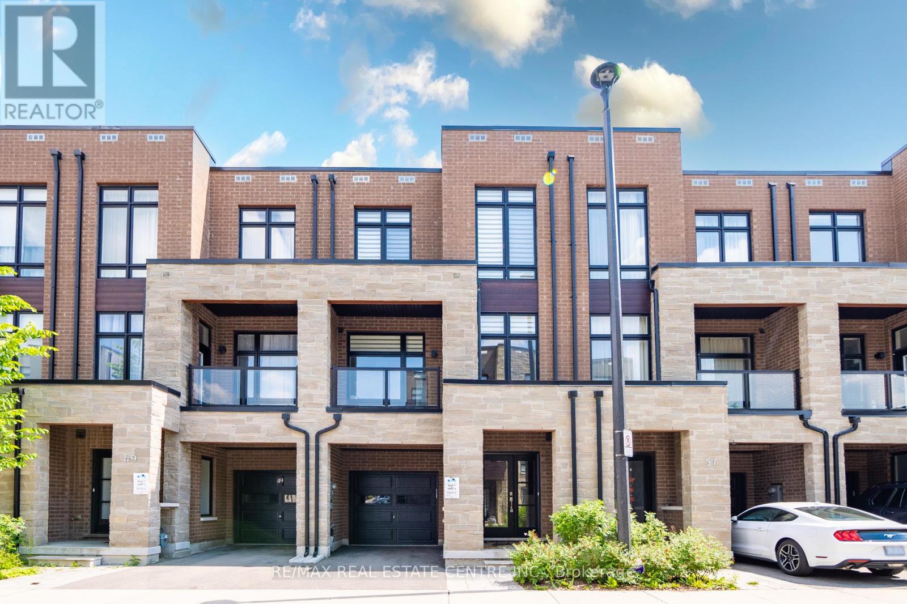Free account required
Unlock the full potential of your property search with a free account! Here's what you'll gain immediate access to:
- Exclusive Access to Every Listing
- Personalized Search Experience
- Favorite Properties at Your Fingertips
- Stay Ahead with Email Alerts
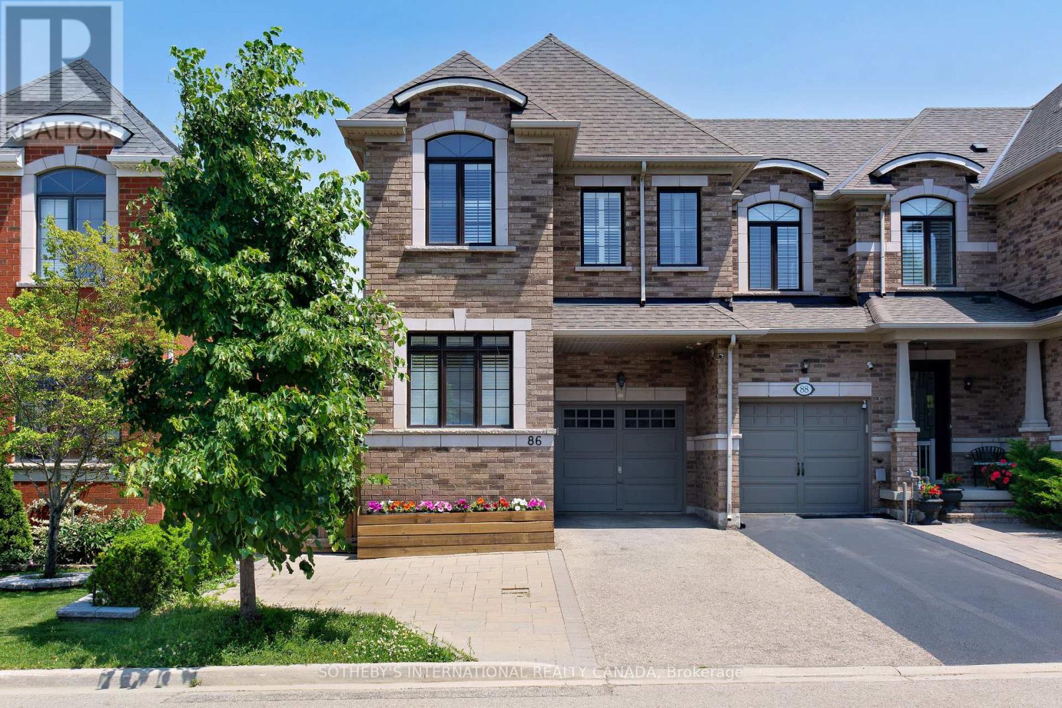
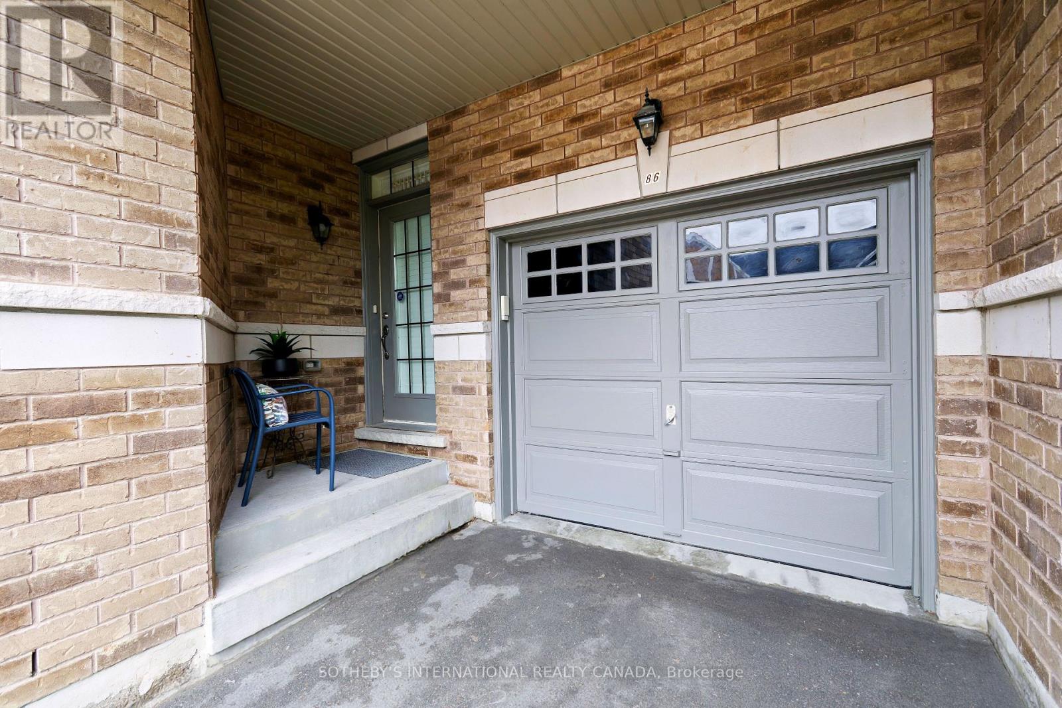
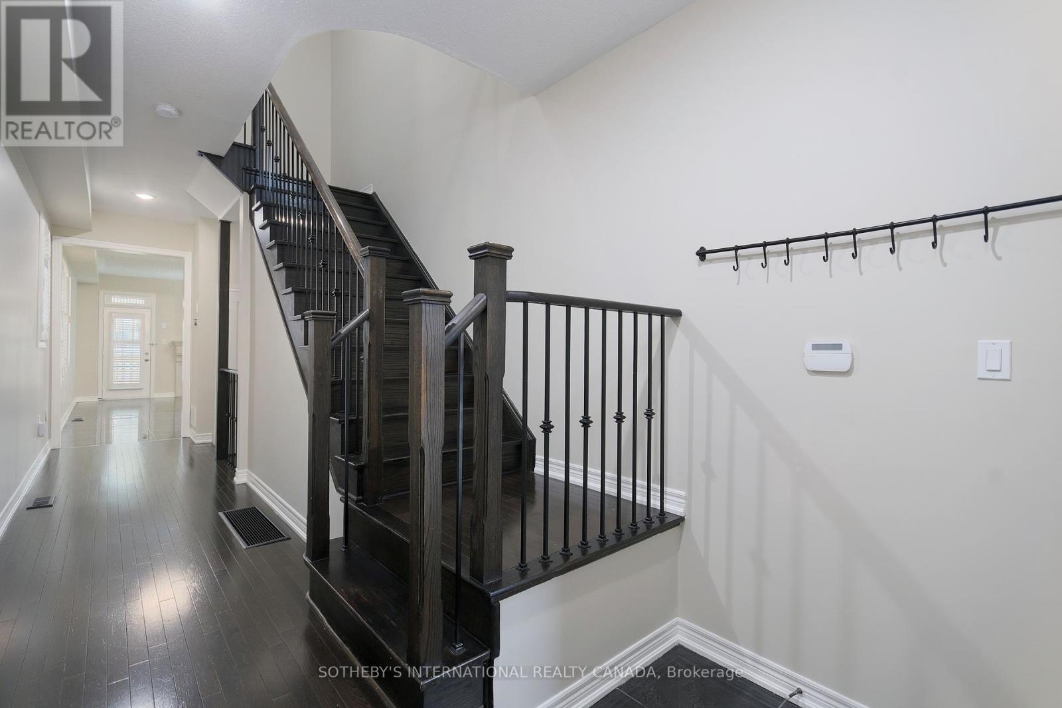
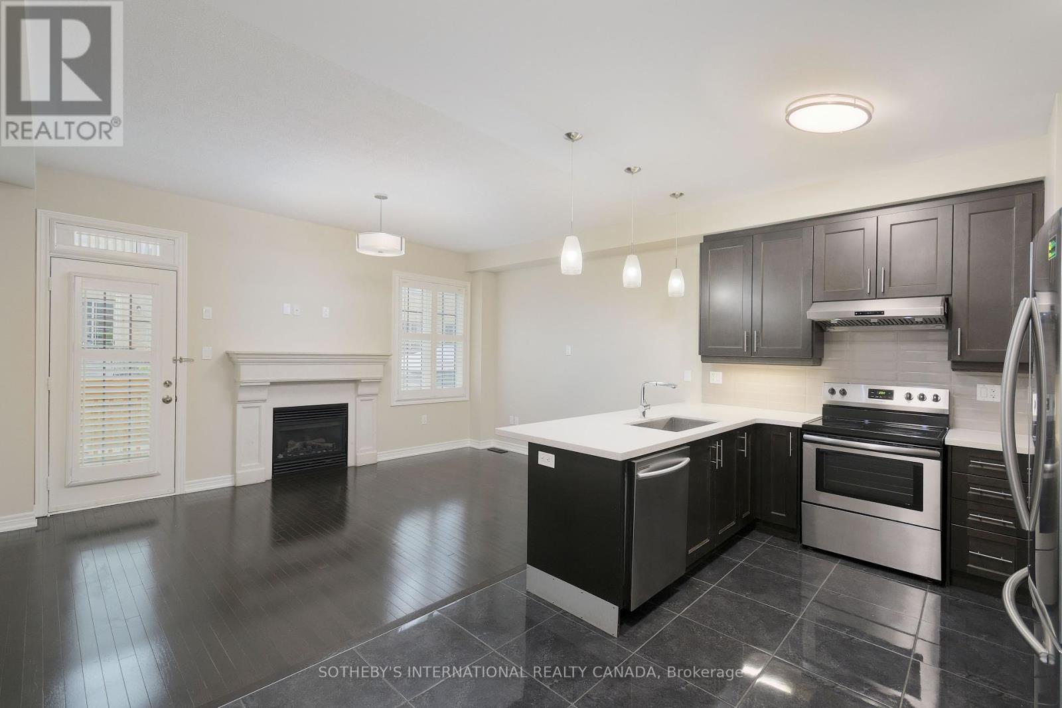
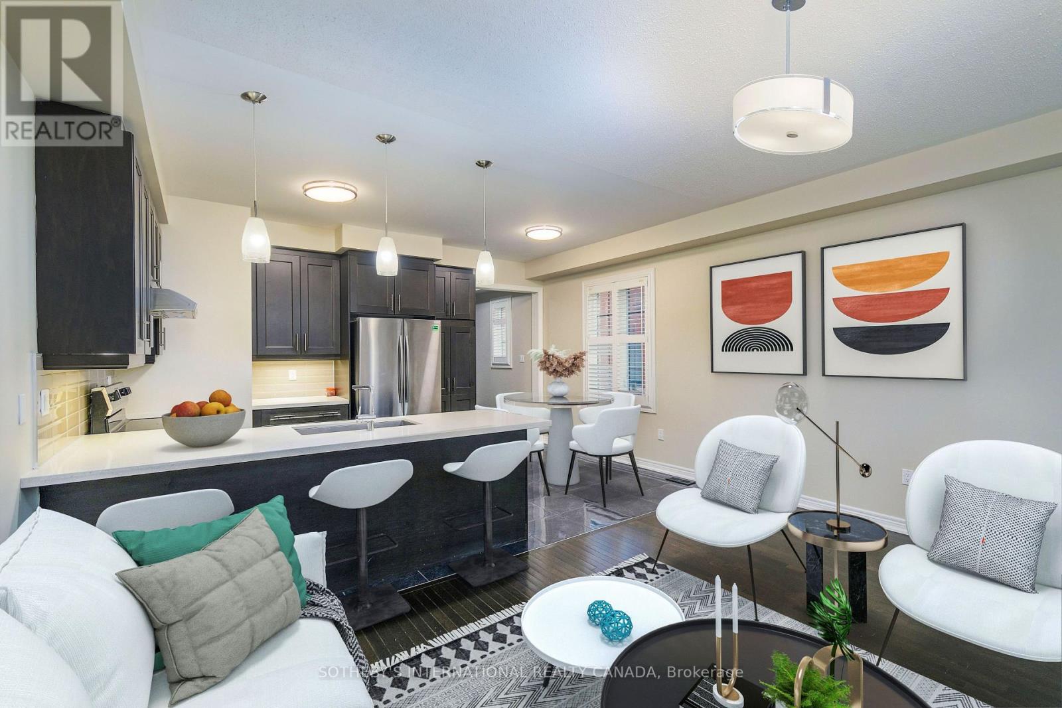
$1,249,000
86 ALEXIE WAY
Vaughan, Ontario, Ontario, L4H3V3
MLS® Number: N12286263
Property description
End Unit!! Investment Property!! Income Property!! Private Separate Entrance!! Executive Freehold Townhome!! This Amazing 4 Bedroom Home Has It All!! Very Rare Opportunity to Own a Luxury Townhome with An In Law Suite or Nanny Suite. High Demand Area of Vellore Village, Hardwood Strip Flooring, Den on Main Floor, 9 Ft Ceilings. Nice Bright Kitchen with S/S Appliances, Corian Kitchen Countertops, Glass Backsplash, Breakfast Bar. Open Concept Living Room with Stone Fireplace, W/O to Lovely Private Backyard with Concrete Patio, Custom Flower Boxes & Access to Garage. Rare 4 Car Parking, Wide Lot, Great Curb Appeal. Large Primary Bedroom For King Size Bed & 2nd Floor Laundry. Beautiful In Law Suite with Hardwood Floors, Gas Fireplace, Pot Lights, Corian Kitchen Countertops, S/S Appliances, Eat In Kitchen, Open Concept, 3pc Bath, Ensuite Laundry & Very Private Entrance. Main & 2nd Floor Has Been Freshly Painted, Cleaned & Ready For The Next Home Owner. Fantastic Location, Steps to Transit, Shopping, Restaurants, Schools, Parks, Vaughan Hospital. Close to Hwy 400, Vaughan Mills Shopping Mall, Wonderland. One Of A Kind Home!!
Building information
Type
*****
Amenities
*****
Appliances
*****
Basement Features
*****
Basement Type
*****
Construction Style Attachment
*****
Cooling Type
*****
Exterior Finish
*****
Fireplace Present
*****
FireplaceTotal
*****
Flooring Type
*****
Foundation Type
*****
Half Bath Total
*****
Heating Fuel
*****
Heating Type
*****
Size Interior
*****
Stories Total
*****
Utility Water
*****
Land information
Amenities
*****
Fence Type
*****
Sewer
*****
Size Depth
*****
Size Frontage
*****
Size Irregular
*****
Size Total
*****
Rooms
Main level
Den
*****
Kitchen
*****
Living room
*****
Basement
Kitchen
*****
Living room
*****
Bedroom
*****
Second level
Bedroom 4
*****
Bedroom 3
*****
Bedroom 2
*****
Primary Bedroom
*****
Courtesy of SOTHEBY'S INTERNATIONAL REALTY CANADA
Book a Showing for this property
Please note that filling out this form you'll be registered and your phone number without the +1 part will be used as a password.
