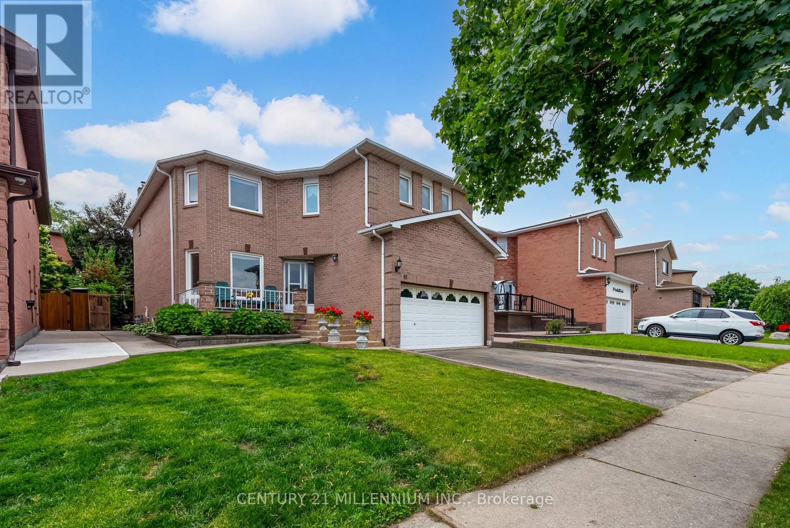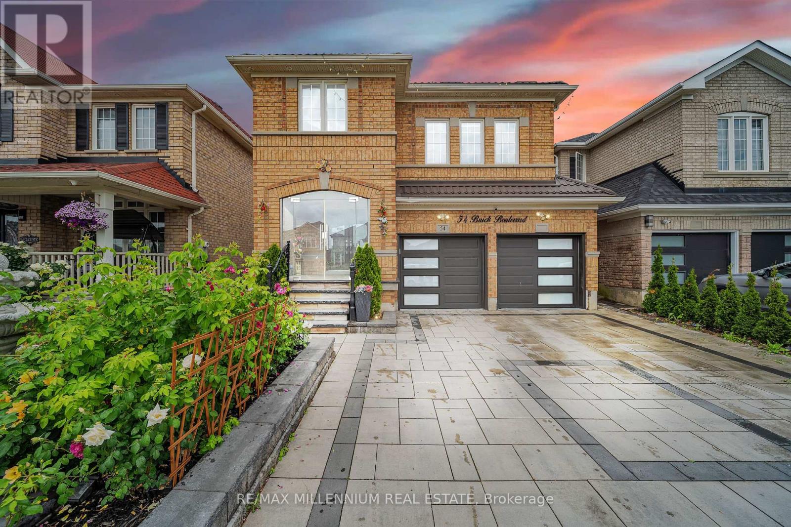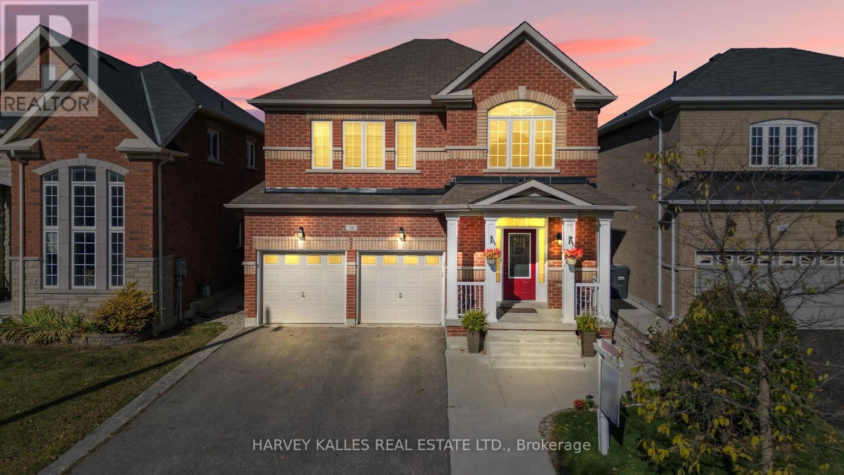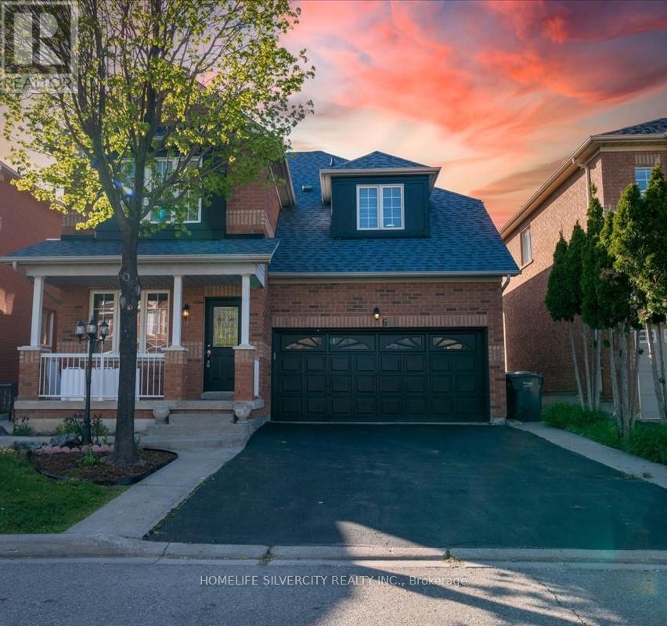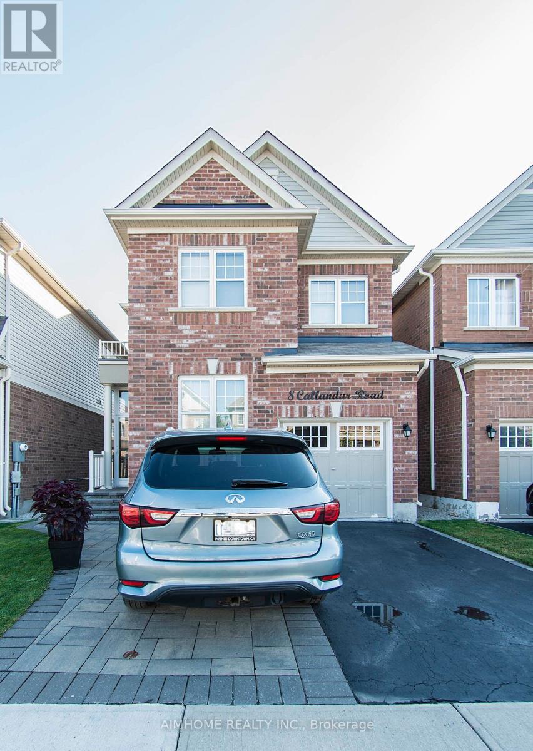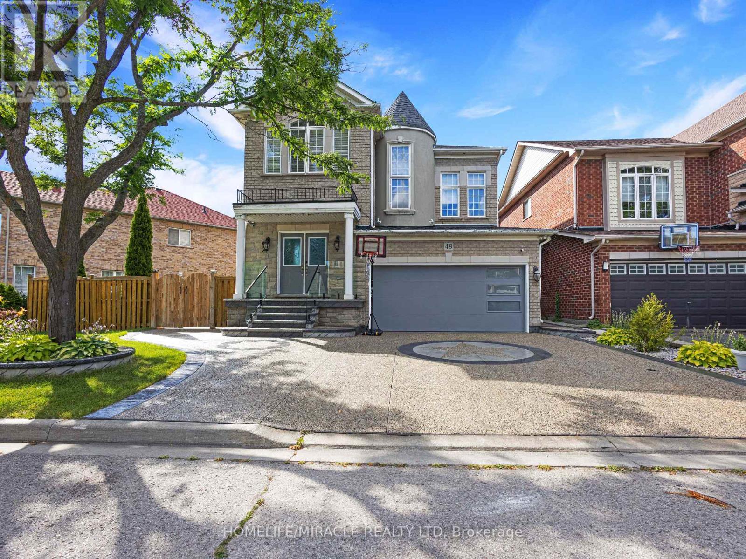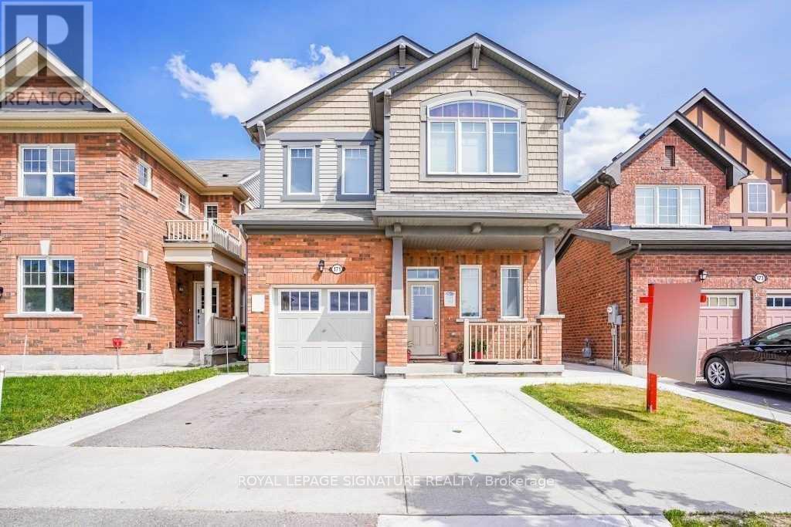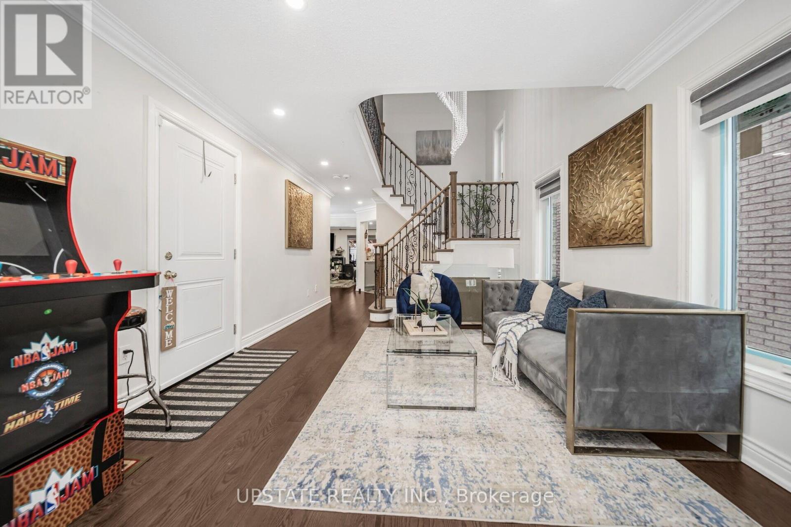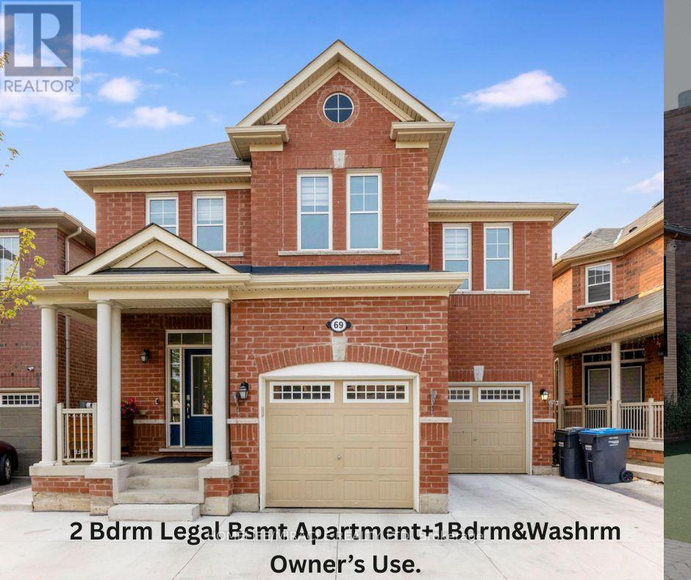Free account required
Unlock the full potential of your property search with a free account! Here's what you'll gain immediate access to:
- Exclusive Access to Every Listing
- Personalized Search Experience
- Favorite Properties at Your Fingertips
- Stay Ahead with Email Alerts
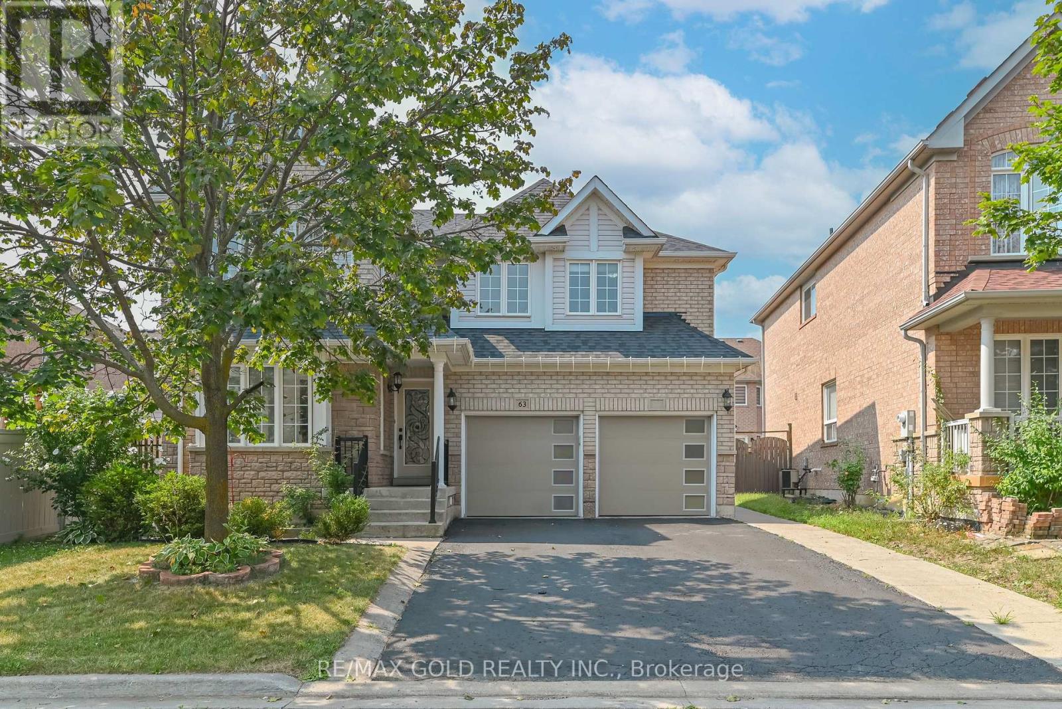
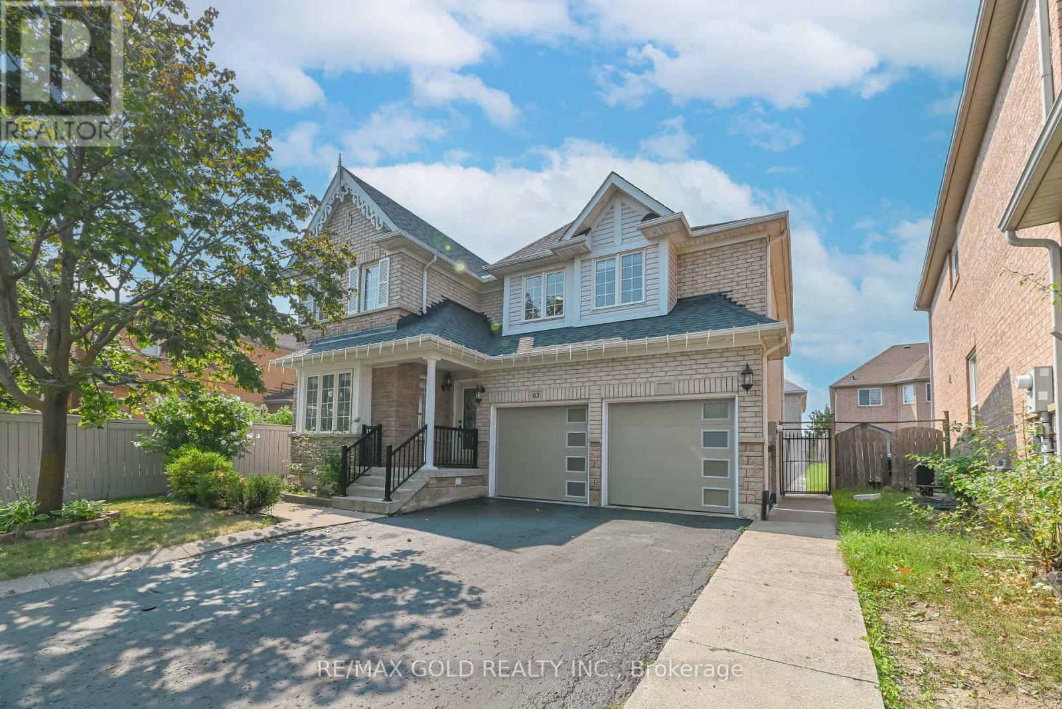
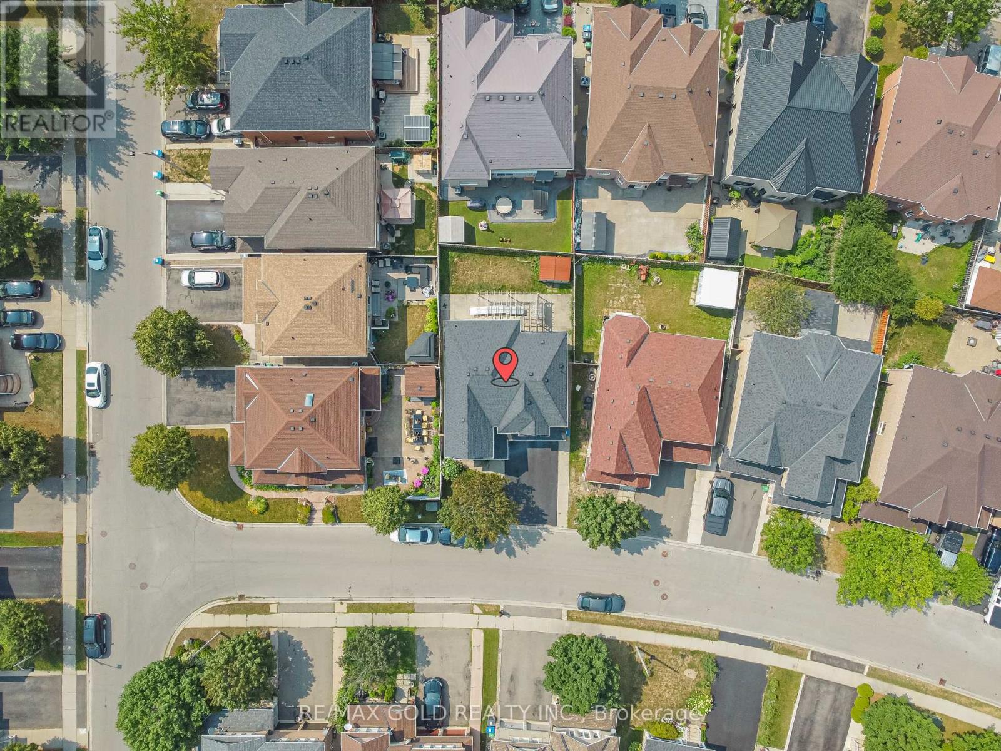
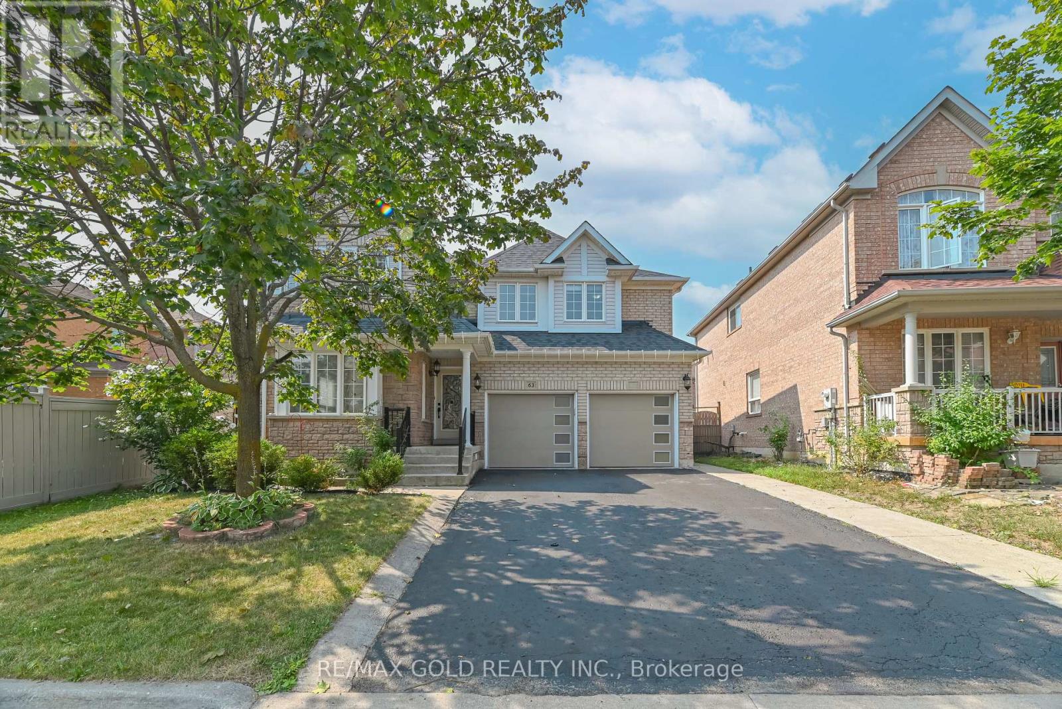
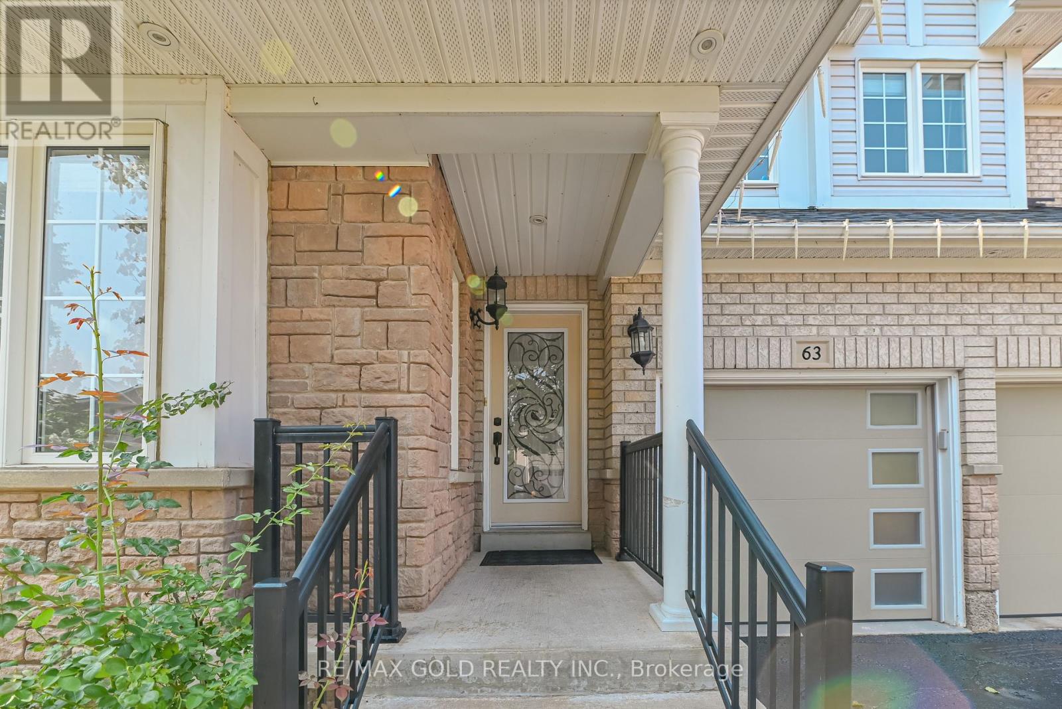
$1,149,000
63 HIBERTON CRESCENT
Brampton, Ontario, Ontario, L7A3C9
MLS® Number: W12333476
Property description
Discover elegance redefined in this magnificent all-brick detached 4-bedroom home with exceptional income potential, featuring a separate entrance to a fully-equipped 2-bedroom basement apartment with own side entrance on an impressive 45-foot-wide lot. The main floor welcomes you with a stunning living room showcasing gleaming hardwood floors, strategically placed windows creating refreshing cross-breezes, and dazzling pot lights, flowing seamlessly into an upgraded chef's kitchen boasting quartz countertops, premium stainless steel appliances, built-in microwave, and custom cabinetry with integrated dining space. Relax in the cozy family room warmed by a beautiful gas fireplace and elegant pot lights, while enjoying the convenience of main floor laundry, spacious powder room, and direct garage entry. The private master suite offers a luxurious 5-piece ensuite and generous walk-in closet, complemented by 3 additional large bedrooms in the second floor. Ideally situated near Cassie Campbell Recreation Centre, Several Elementary, Middle & High Schools and Mount Pleasant GO station, this property offers excellent access to shopping malls, public transit, and the beautiful Creditview Sandalwood Park.
Building information
Type
*****
Age
*****
Appliances
*****
Basement Features
*****
Basement Type
*****
Construction Style Attachment
*****
Cooling Type
*****
Exterior Finish
*****
Fireplace Present
*****
Flooring Type
*****
Half Bath Total
*****
Heating Fuel
*****
Heating Type
*****
Size Interior
*****
Stories Total
*****
Utility Water
*****
Land information
Sewer
*****
Size Depth
*****
Size Frontage
*****
Size Irregular
*****
Size Total
*****
Rooms
Main level
Family room
*****
Kitchen
*****
Dining room
*****
Living room
*****
Basement
Bedroom 5
*****
Living room
*****
Kitchen
*****
Bedroom
*****
Second level
Bedroom 4
*****
Bedroom 3
*****
Bedroom 2
*****
Primary Bedroom
*****
Courtesy of RE/MAX GOLD REALTY INC.
Book a Showing for this property
Please note that filling out this form you'll be registered and your phone number without the +1 part will be used as a password.
