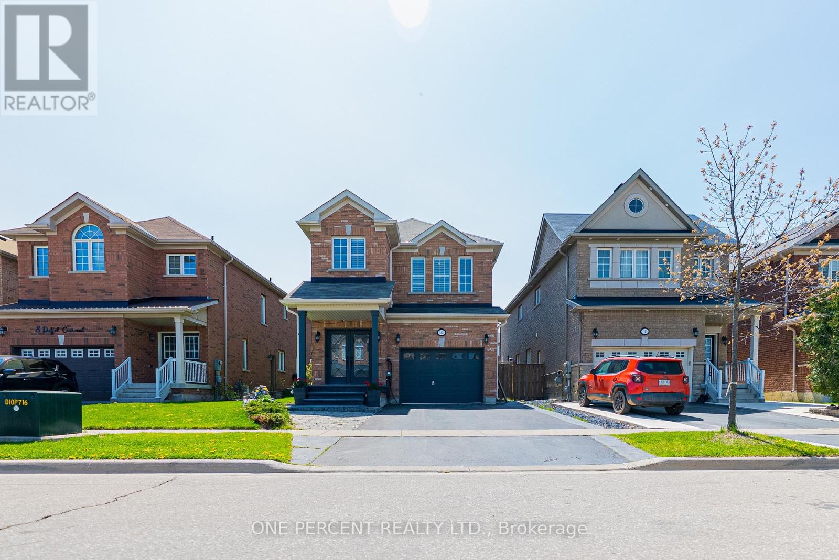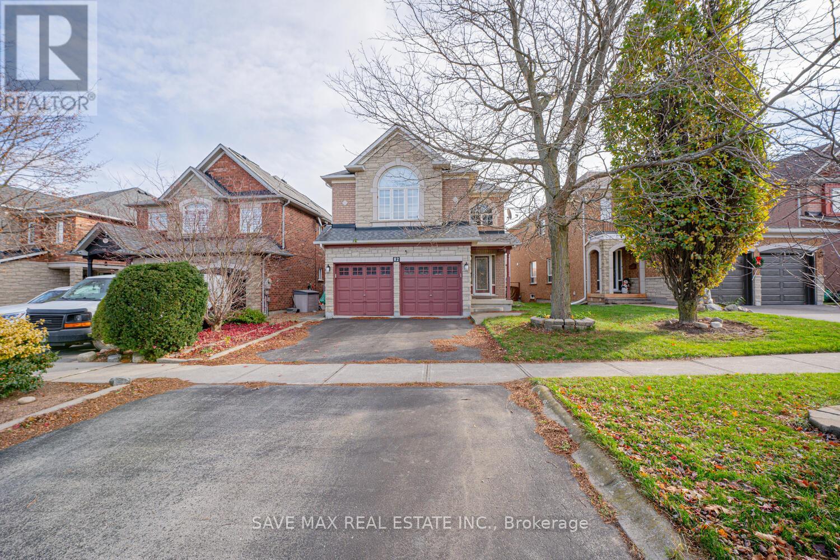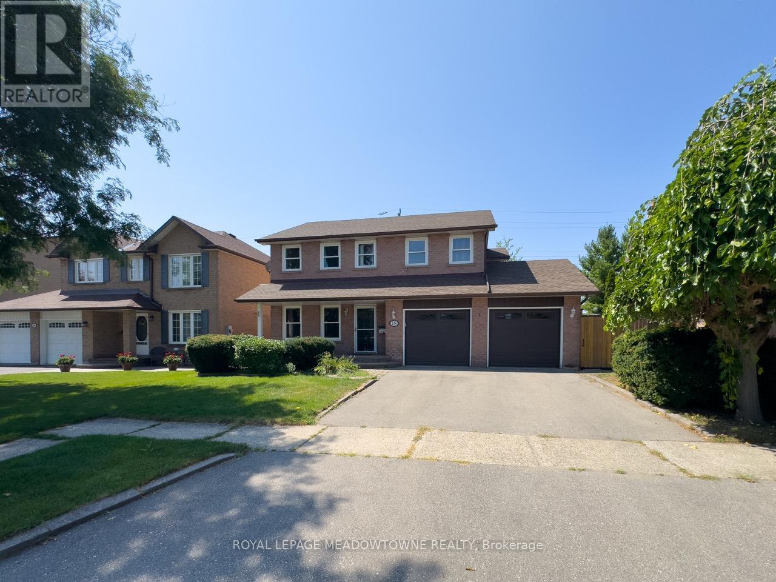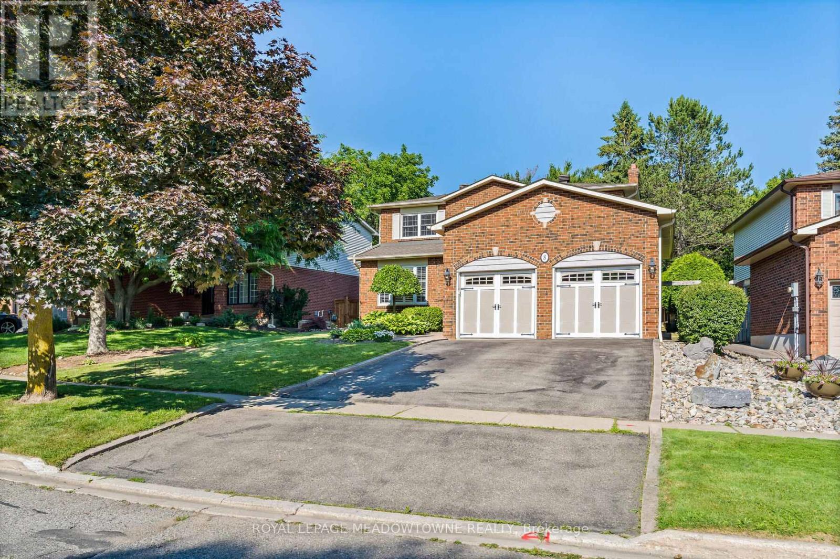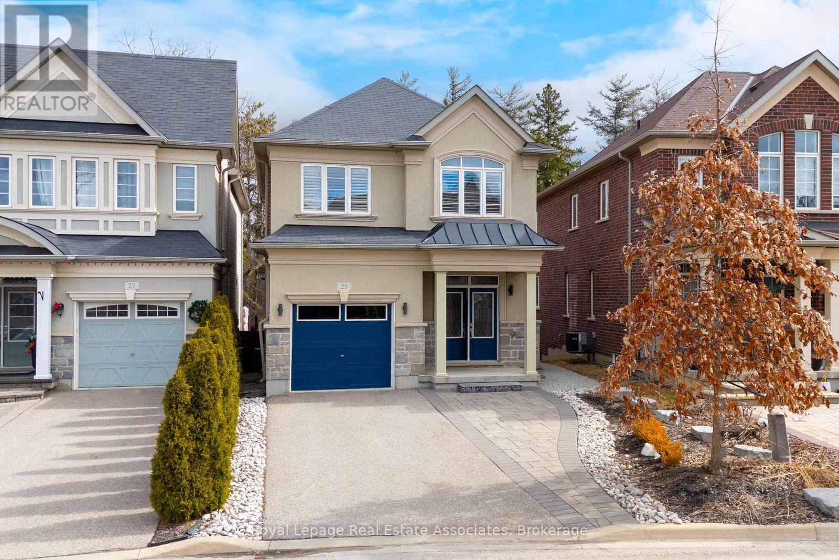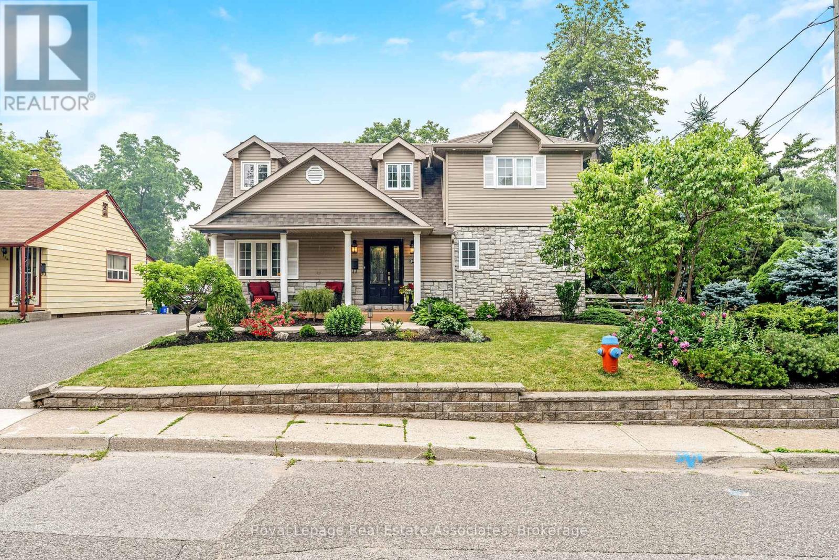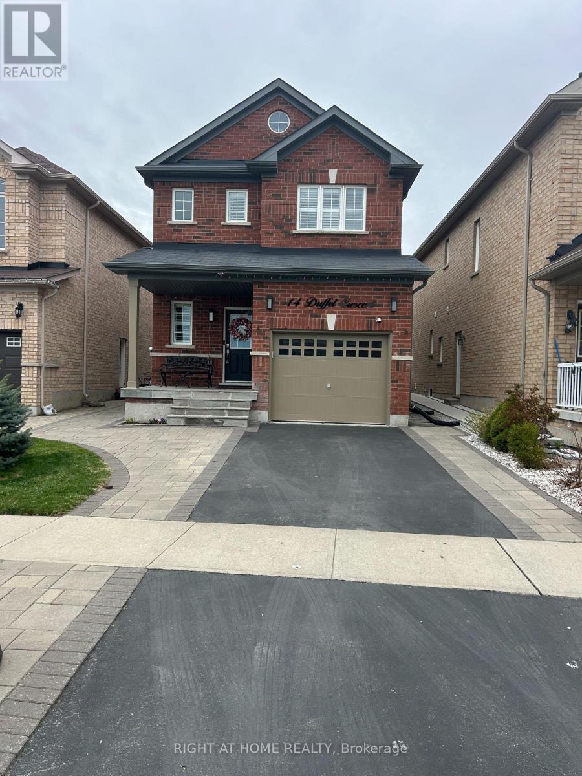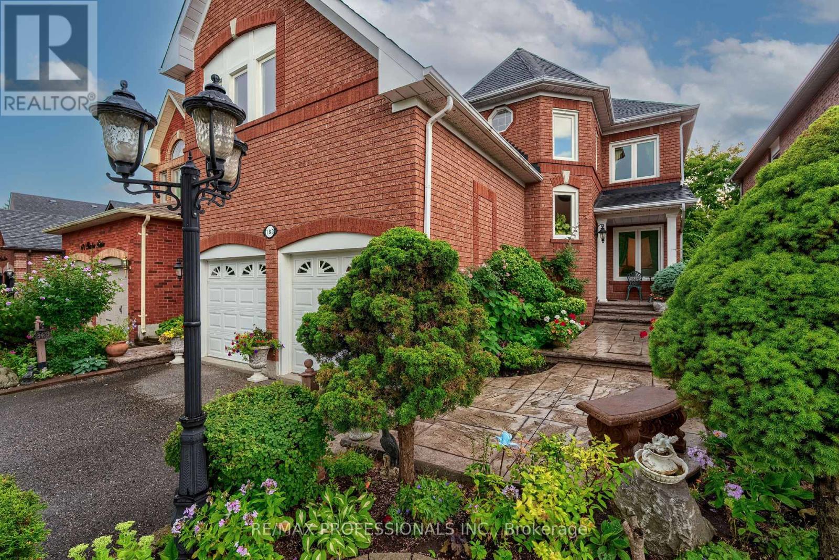Free account required
Unlock the full potential of your property search with a free account! Here's what you'll gain immediate access to:
- Exclusive Access to Every Listing
- Personalized Search Experience
- Favorite Properties at Your Fingertips
- Stay Ahead with Email Alerts
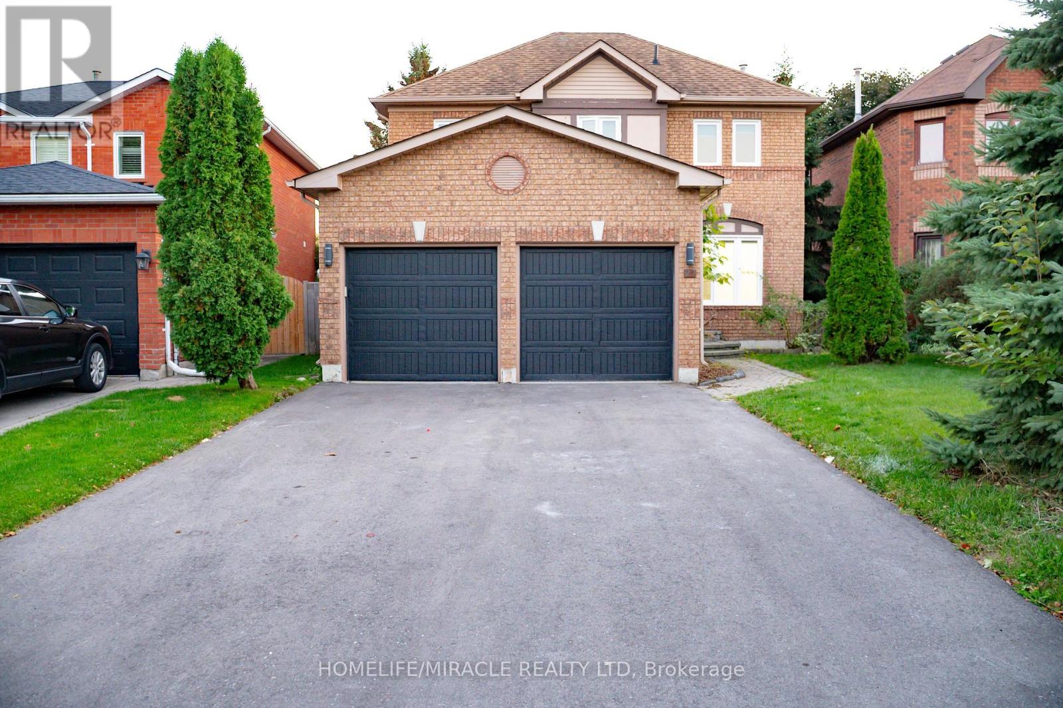
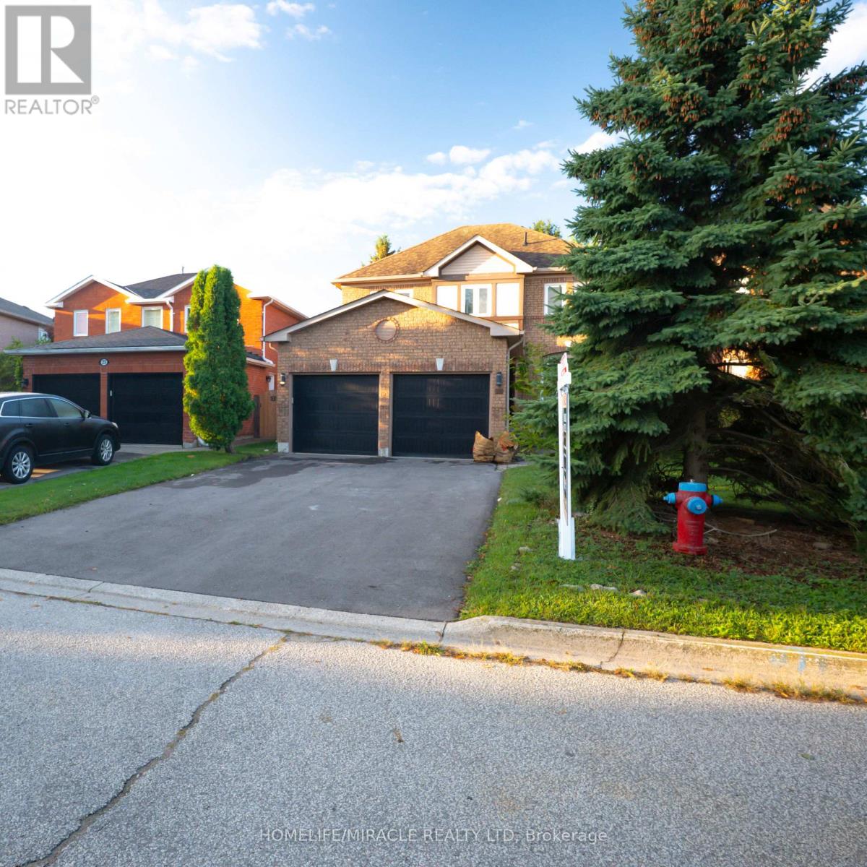
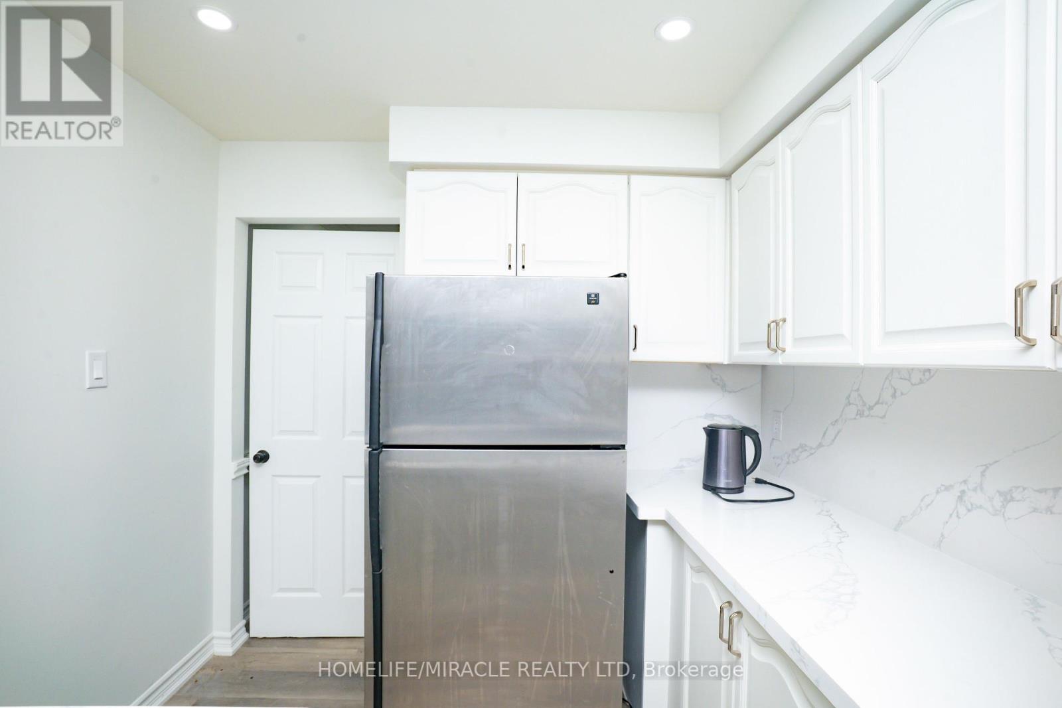
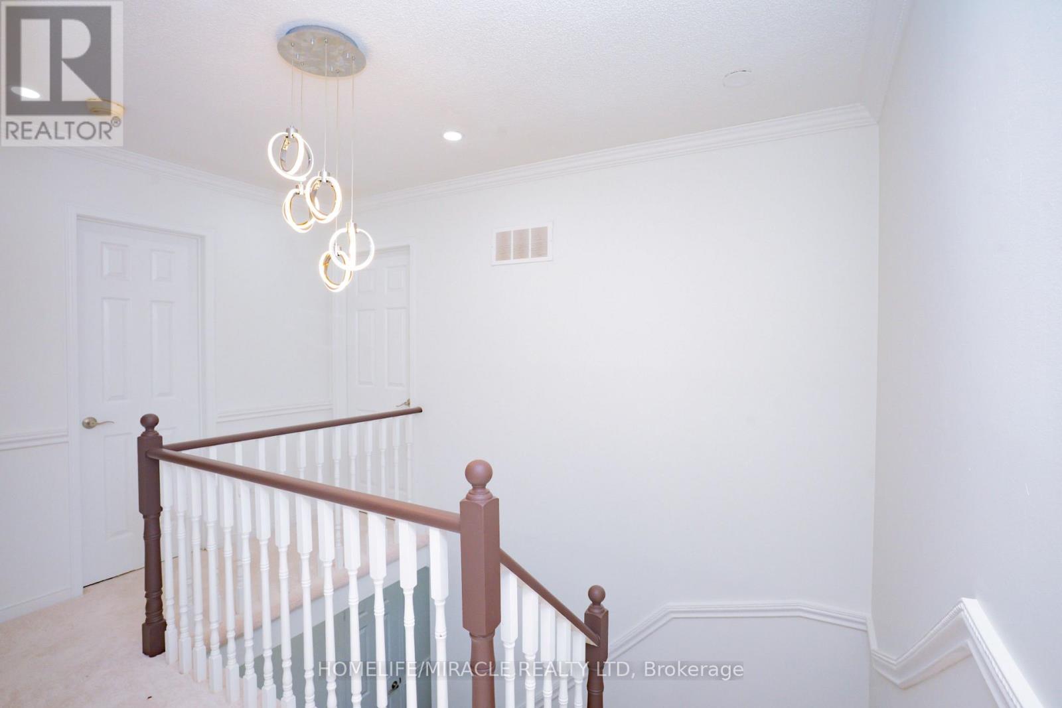
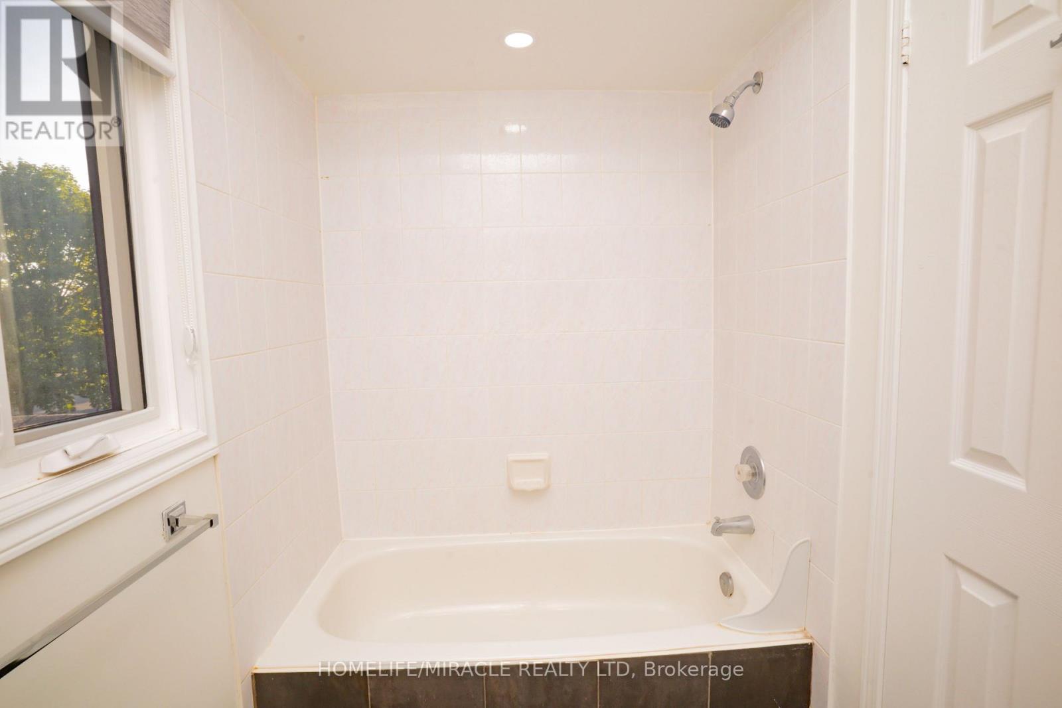
$1,199,000
27 KILLALOE CRESCENT
Halton Hills, Ontario, Ontario, L7G5N2
MLS® Number: W12441720
Property description
Welcome to this well-maintained and spacious 1700 sq. ft. home with a fully finished basement, situated on a premium lot with a large, mature, fully fenced backyard. Updated with six newer windows (2020), fresh paint (2025), kitchen upgrades (2025), and new stair carpeting (2025), it features a bright open-concept living/dining area, a cozy family room with gas fireplace, and an eat-in kitchen with island and walkout to a private deck. The main floor offers convenient laundry with garage access, while upstairs the oversized primary bedroom includes a walk-in closet and 4-piece ensuite. The finished basement provides a kitchen, bedroom, study, rec room, 3-piece bath, and cold cellar perfect for extended family or an in-law suite. With a storage shed, parking for four, and a location close to schools, parks, the Gellert Community Centre, trails, and shopping, this home combines space, comfort, and convenience in a family-friendly neighborhood.
Building information
Type
*****
Amenities
*****
Appliances
*****
Basement Development
*****
Basement Type
*****
Construction Style Attachment
*****
Cooling Type
*****
Exterior Finish
*****
Fireplace Present
*****
FireplaceTotal
*****
Flooring Type
*****
Foundation Type
*****
Half Bath Total
*****
Heating Fuel
*****
Heating Type
*****
Size Interior
*****
Stories Total
*****
Utility Water
*****
Land information
Fence Type
*****
Sewer
*****
Size Depth
*****
Size Frontage
*****
Size Irregular
*****
Size Total
*****
Rooms
Ground level
Dining room
*****
Kitchen
*****
Family room
*****
Living room
*****
Basement
Recreational, Games room
*****
Bedroom
*****
Kitchen
*****
Second level
Bedroom 3
*****
Bedroom 2
*****
Primary Bedroom
*****
Courtesy of HOMELIFE/MIRACLE REALTY LTD
Book a Showing for this property
Please note that filling out this form you'll be registered and your phone number without the +1 part will be used as a password.
