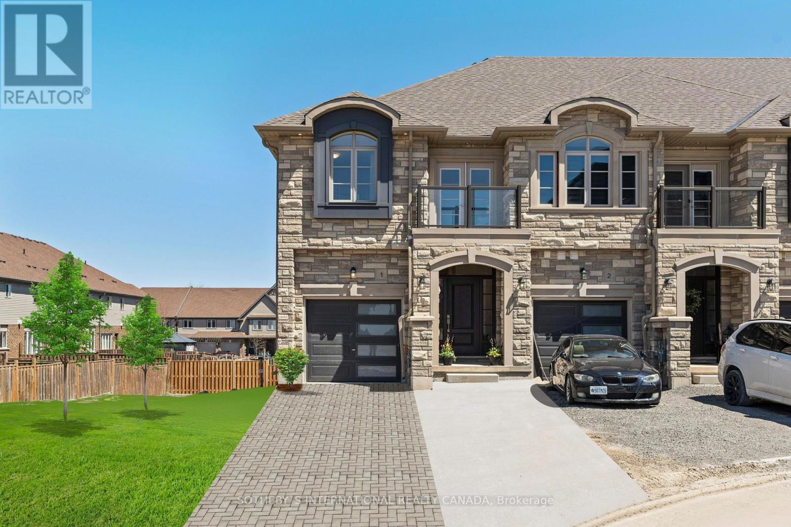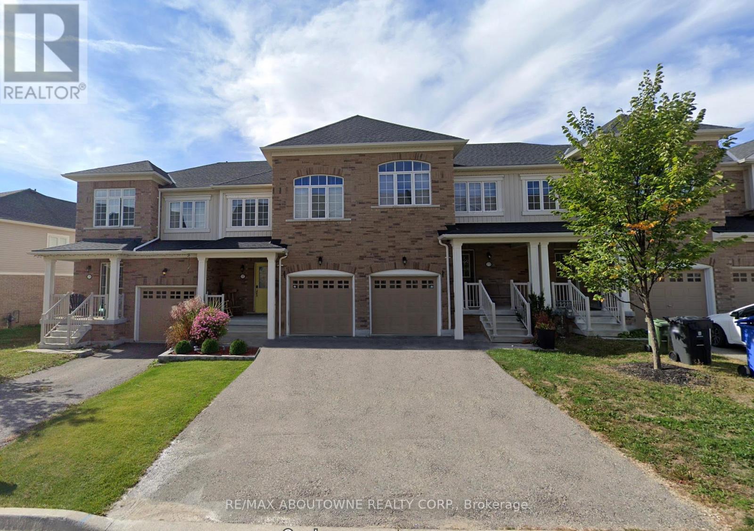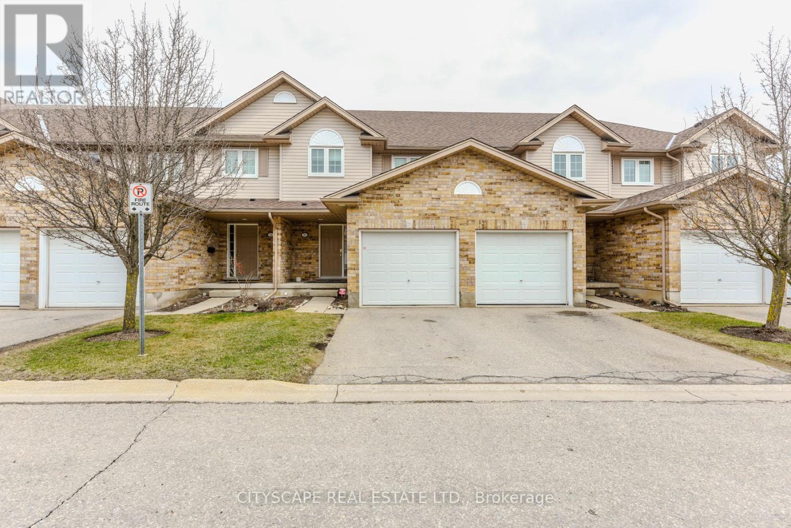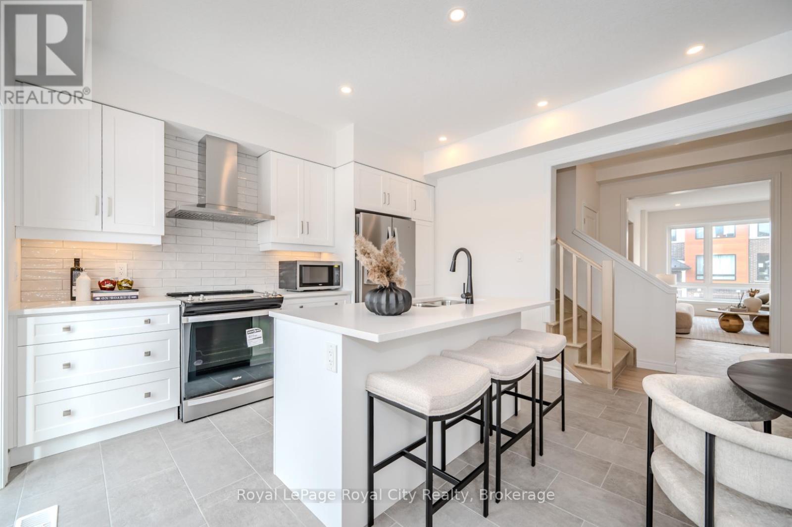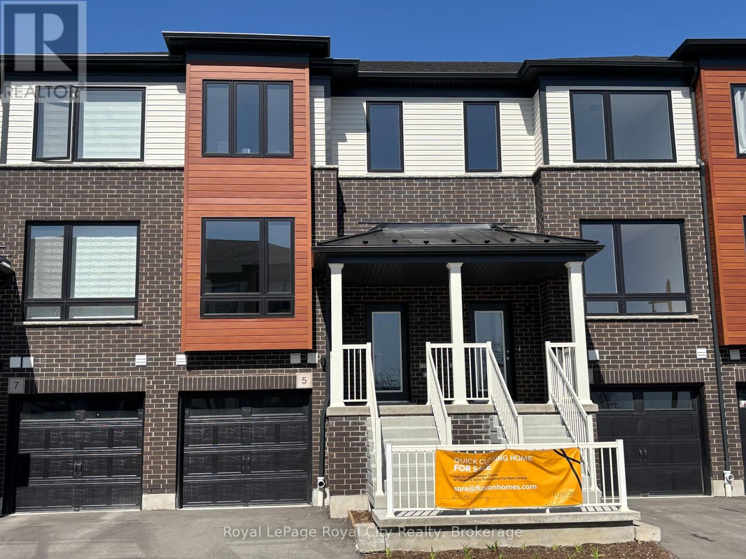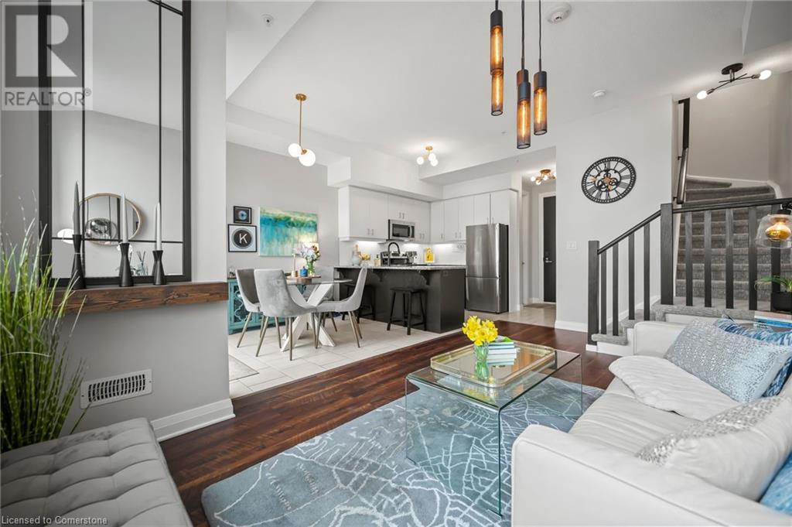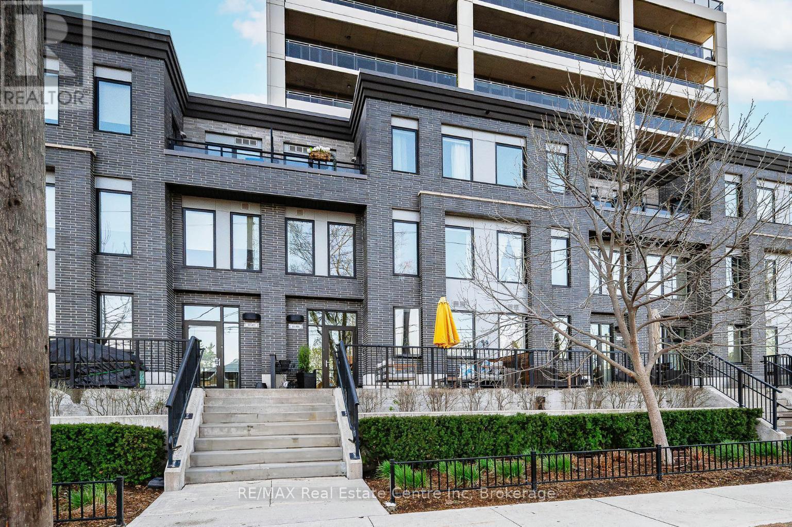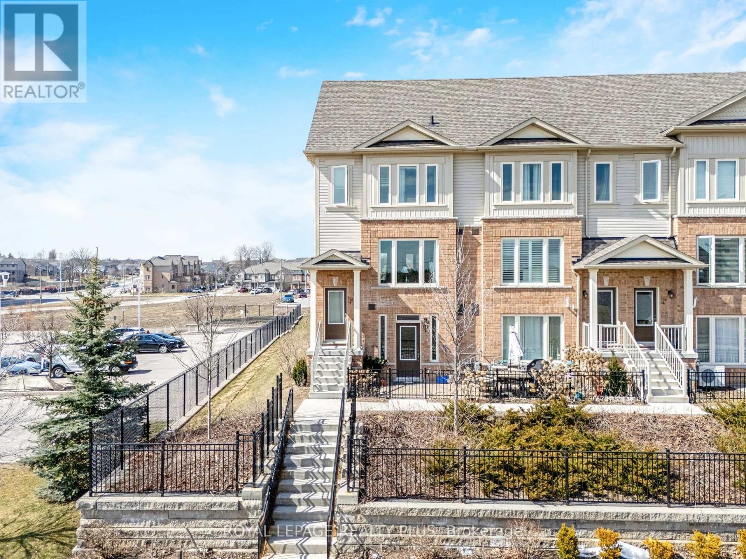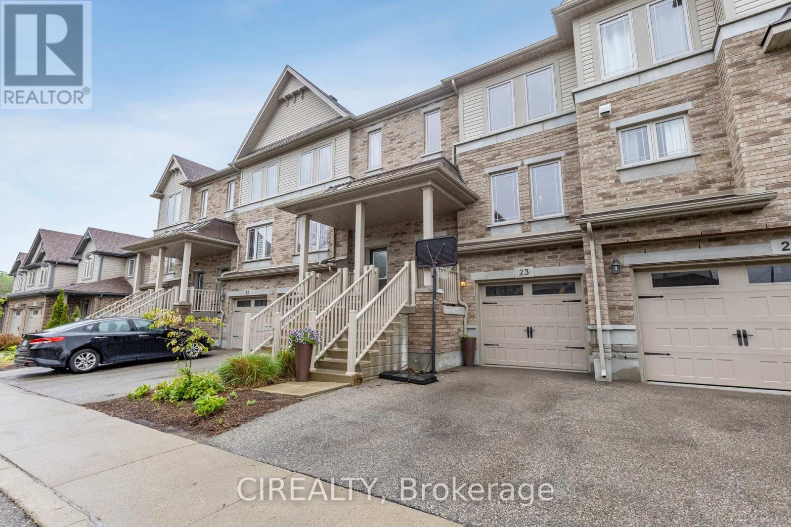Free account required
Unlock the full potential of your property search with a free account! Here's what you'll gain immediate access to:
- Exclusive Access to Every Listing
- Personalized Search Experience
- Favorite Properties at Your Fingertips
- Stay Ahead with Email Alerts
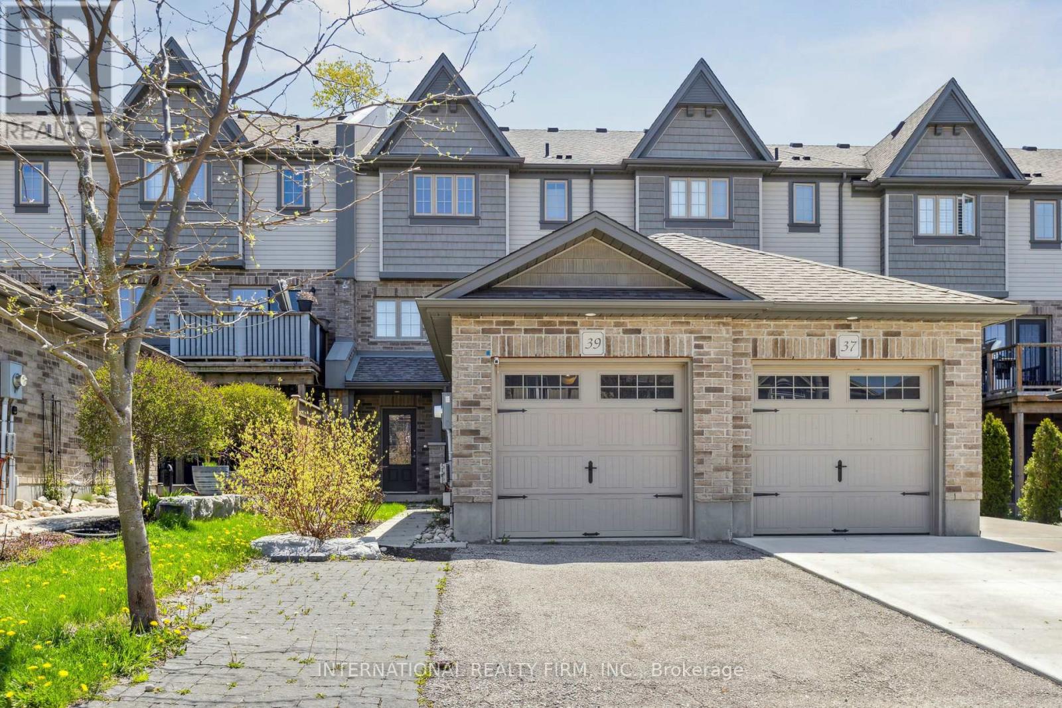
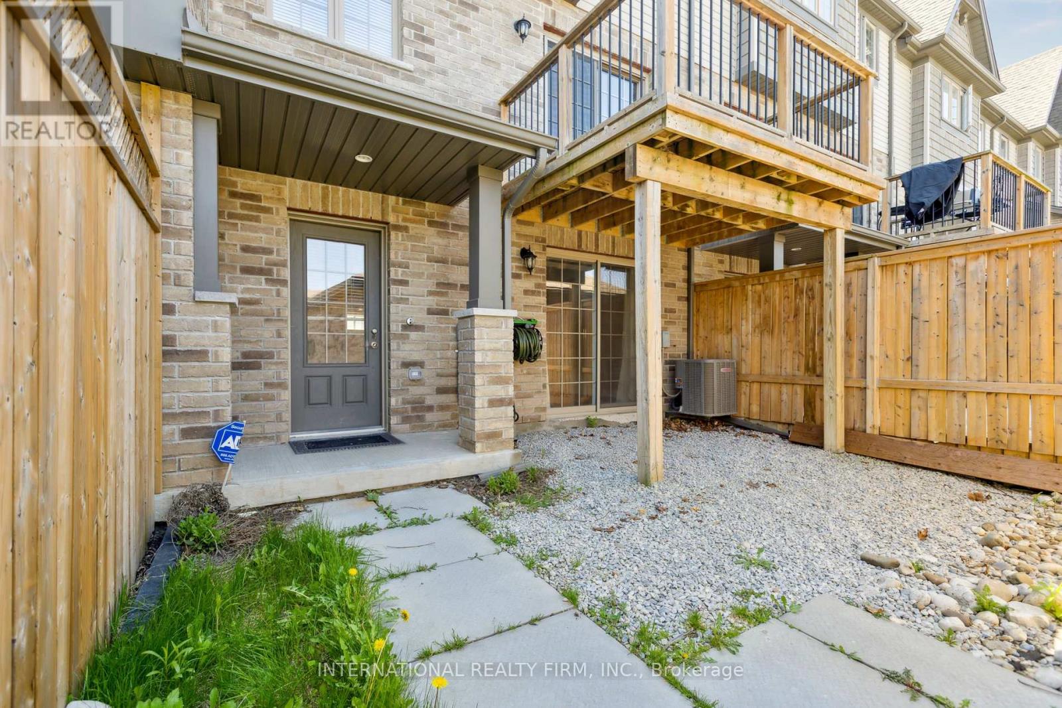
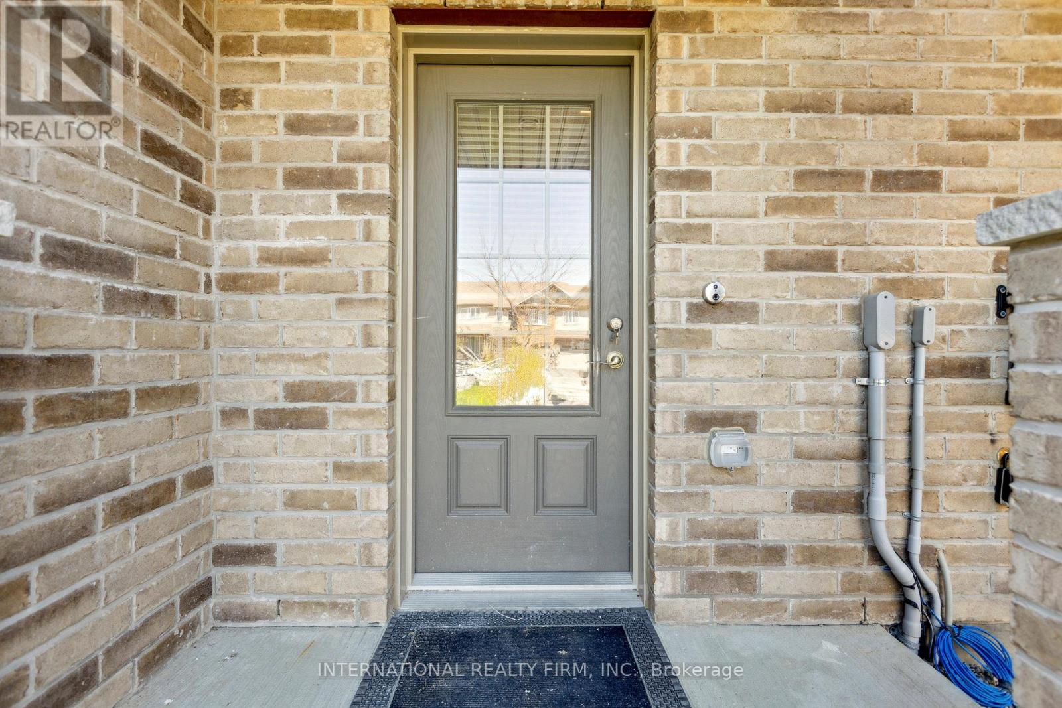
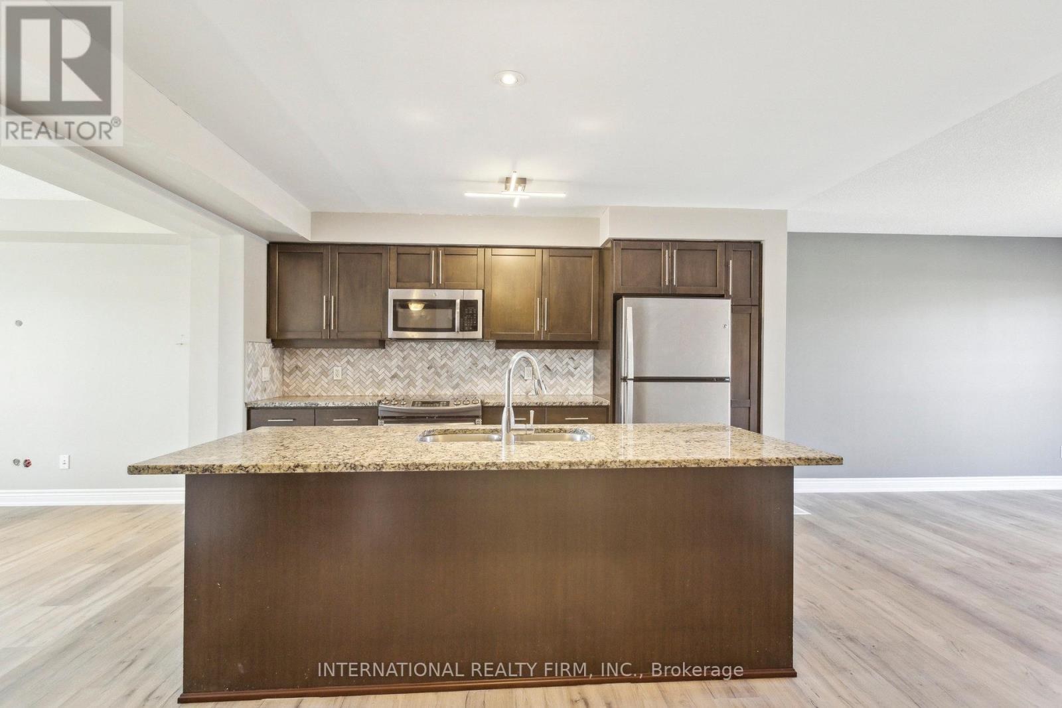
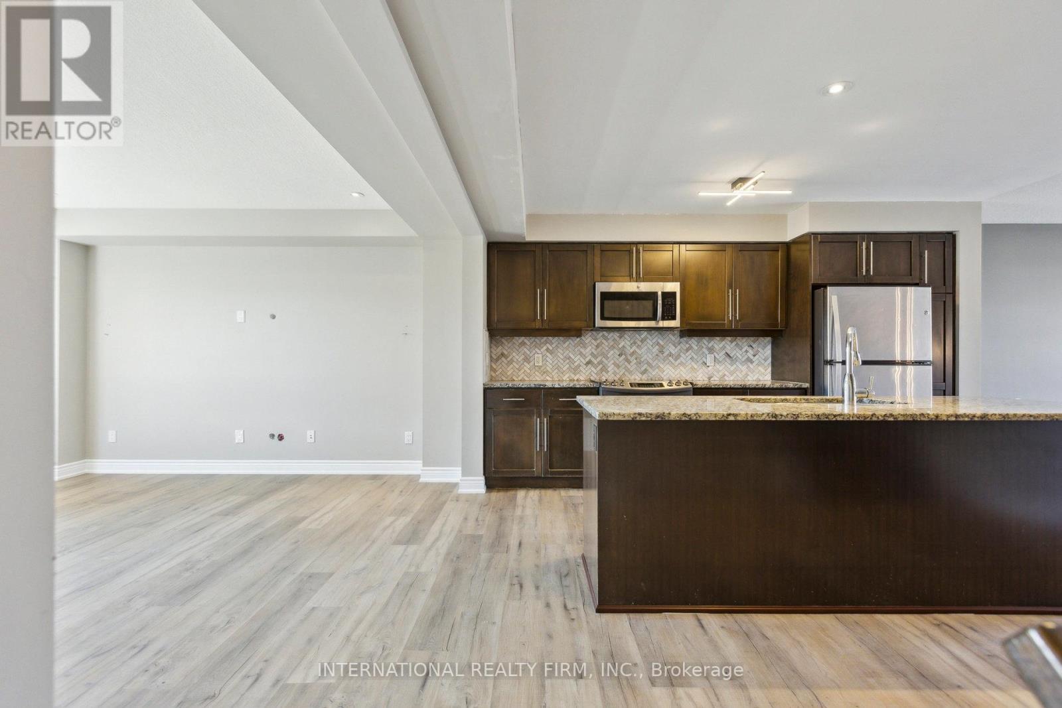
$799,999
39 JEFFREY DRIVE
Guelph, Ontario, Ontario, N1E0M4
MLS® Number: X12152790
Property description
Wow, stunning & renovated FREEHOLD townhouse. 3 BR, a fully finished lower level with an extra bedroom, a rec room and a full bathroom. A huge main floor with open concept floor plan, kitchen with island and newer stainless steel appliances. Move-in ready and just updated with brand new flooring & paint all around along with a finished lower level with huge in-law/nanny suite potential, or great extra space for the family to enjoy. Detached garage with extra parking on driveway. Family-friendly neighbourhood and close to amenities.
Building information
Type
*****
Age
*****
Appliances
*****
Basement Development
*****
Basement Features
*****
Basement Type
*****
Construction Style Attachment
*****
Cooling Type
*****
Exterior Finish
*****
Fireplace Present
*****
FireplaceTotal
*****
Foundation Type
*****
Half Bath Total
*****
Heating Fuel
*****
Heating Type
*****
Size Interior
*****
Stories Total
*****
Utility Water
*****
Land information
Sewer
*****
Size Depth
*****
Size Frontage
*****
Size Irregular
*****
Size Total
*****
Rooms
Main level
Bathroom
*****
Kitchen
*****
Dining room
*****
Living room
*****
Basement
Bathroom
*****
Recreational, Games room
*****
Bedroom
*****
Second level
Bathroom
*****
Bathroom
*****
Bedroom
*****
Bedroom
*****
Primary Bedroom
*****
Main level
Bathroom
*****
Kitchen
*****
Dining room
*****
Living room
*****
Basement
Bathroom
*****
Recreational, Games room
*****
Bedroom
*****
Second level
Bathroom
*****
Bathroom
*****
Bedroom
*****
Bedroom
*****
Primary Bedroom
*****
Main level
Bathroom
*****
Kitchen
*****
Dining room
*****
Living room
*****
Basement
Bathroom
*****
Recreational, Games room
*****
Bedroom
*****
Second level
Bathroom
*****
Bathroom
*****
Bedroom
*****
Bedroom
*****
Primary Bedroom
*****
Courtesy of INTERNATIONAL REALTY FIRM, INC.
Book a Showing for this property
Please note that filling out this form you'll be registered and your phone number without the +1 part will be used as a password.
