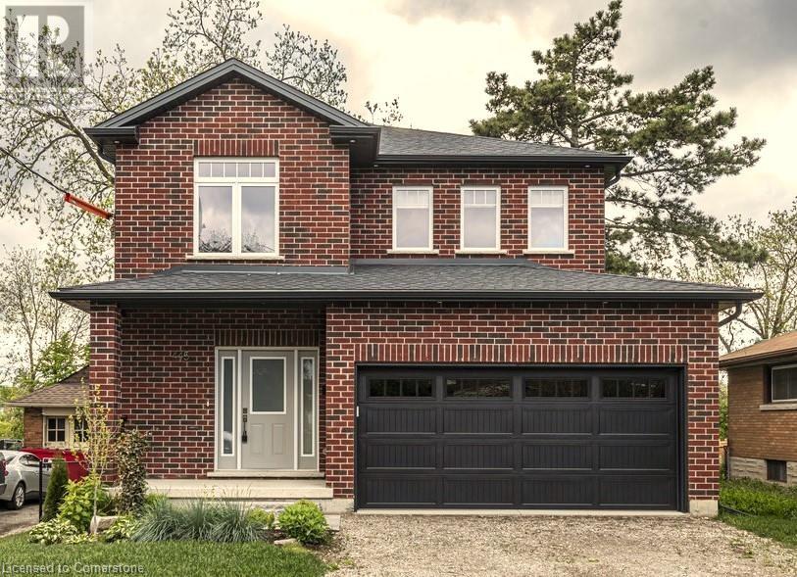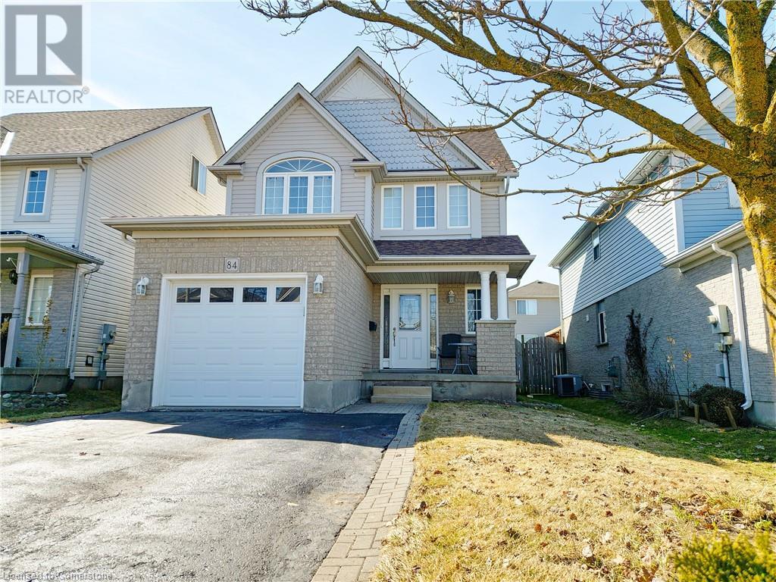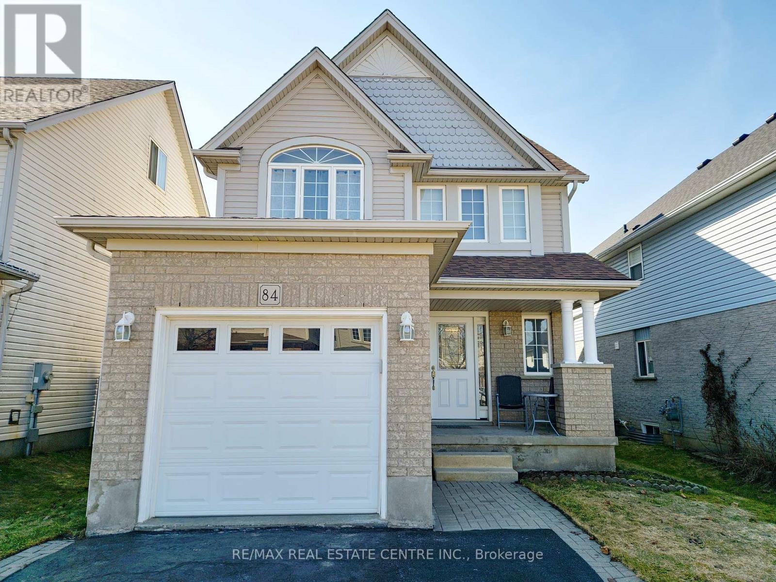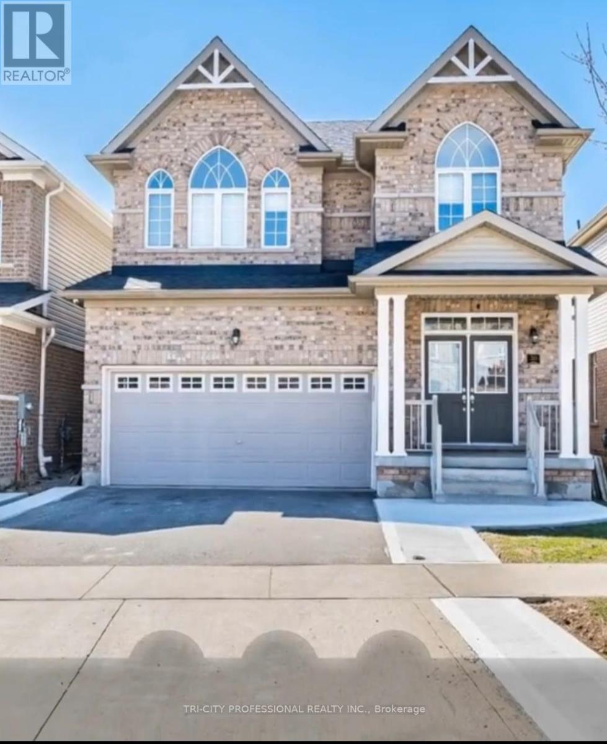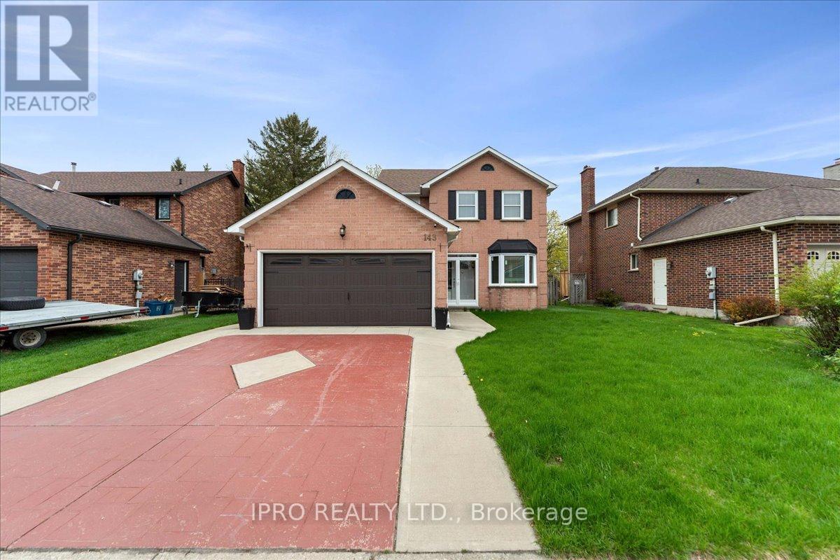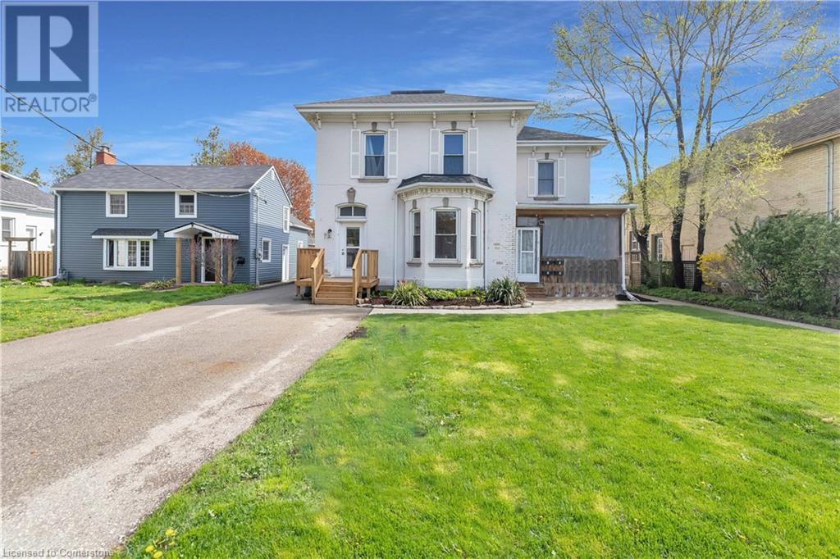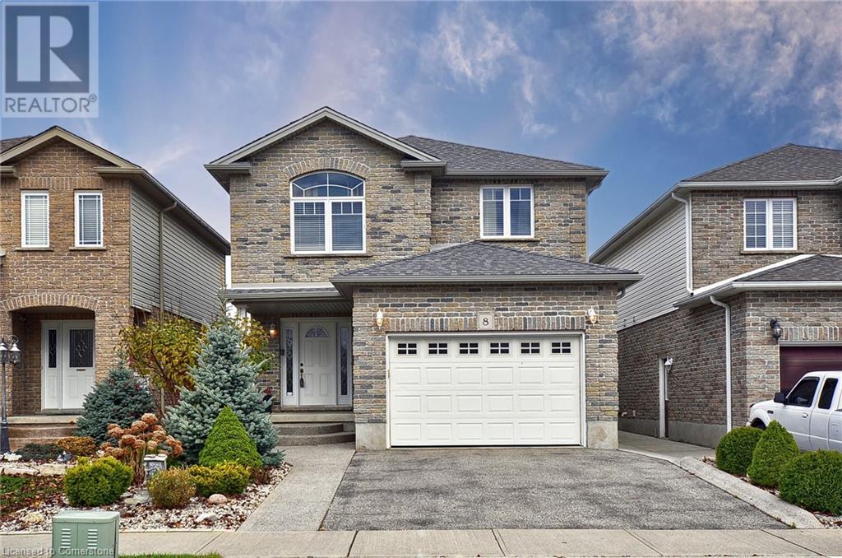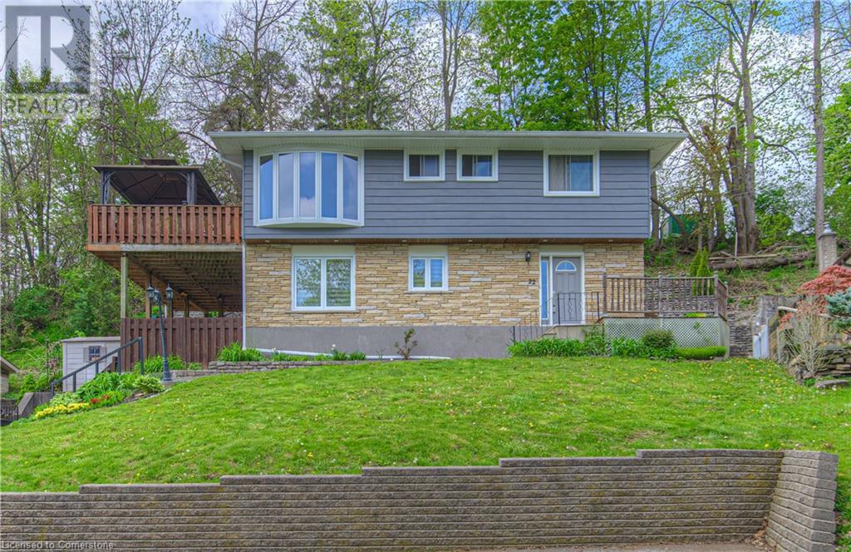Free account required
Unlock the full potential of your property search with a free account! Here's what you'll gain immediate access to:
- Exclusive Access to Every Listing
- Personalized Search Experience
- Favorite Properties at Your Fingertips
- Stay Ahead with Email Alerts
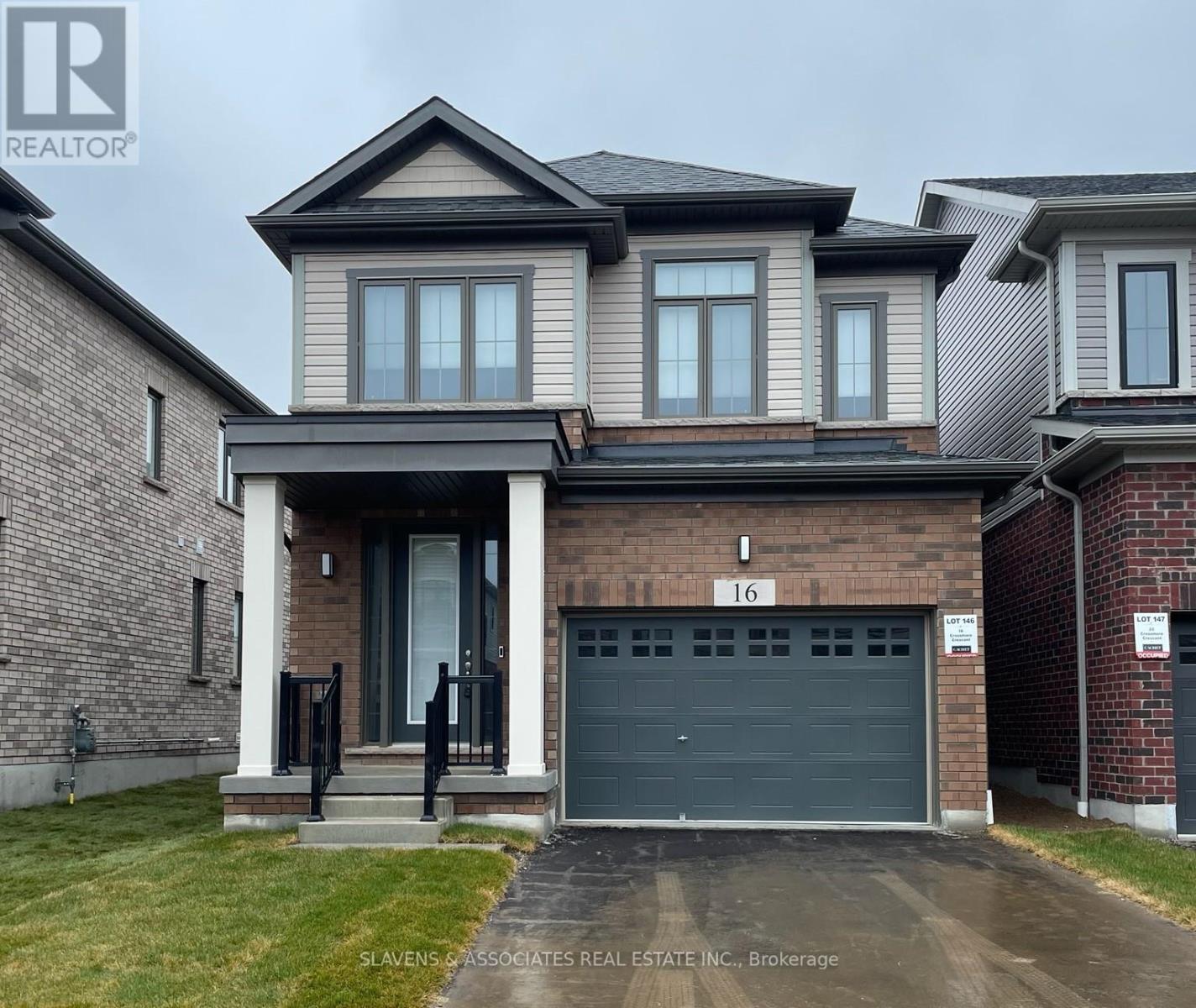

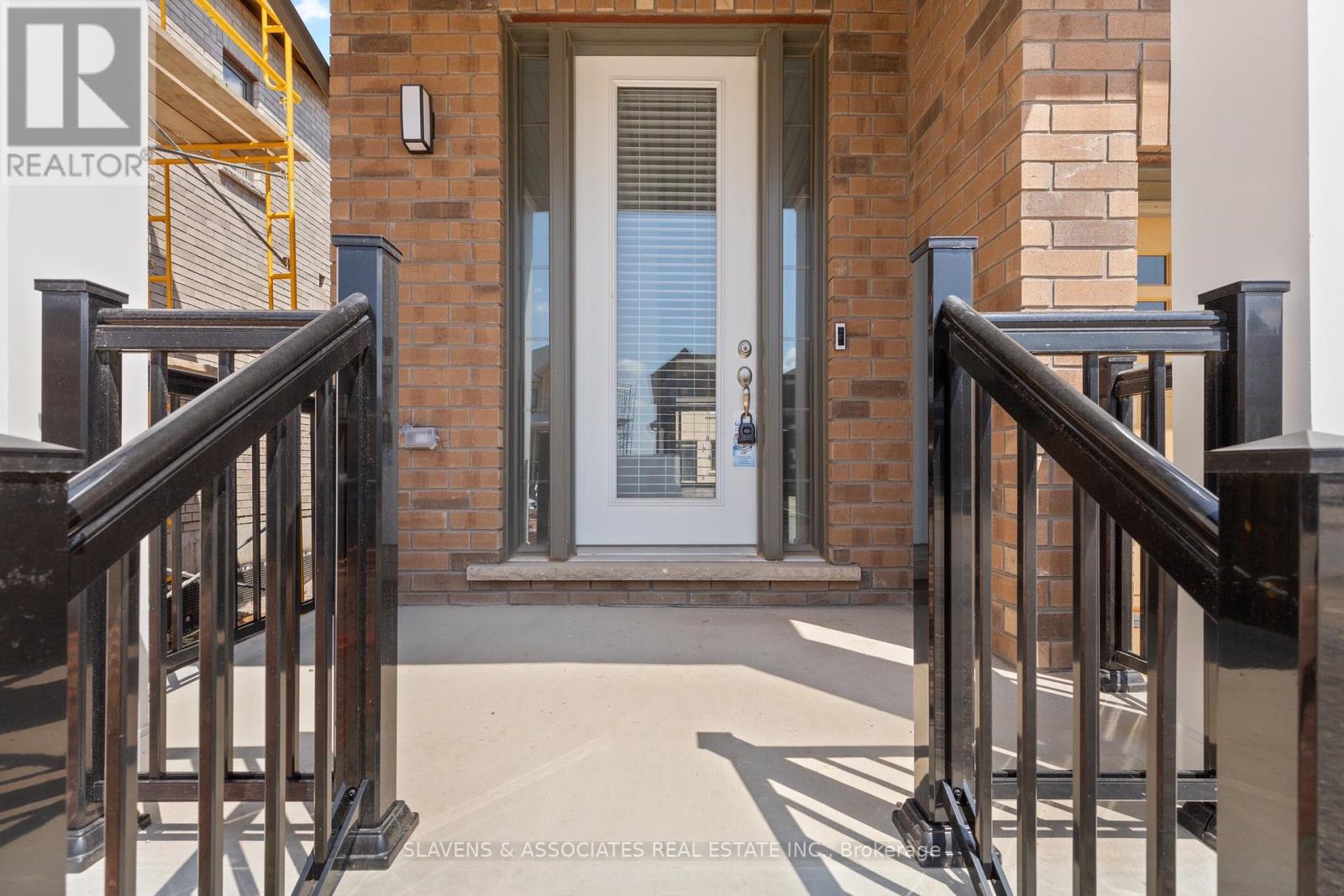

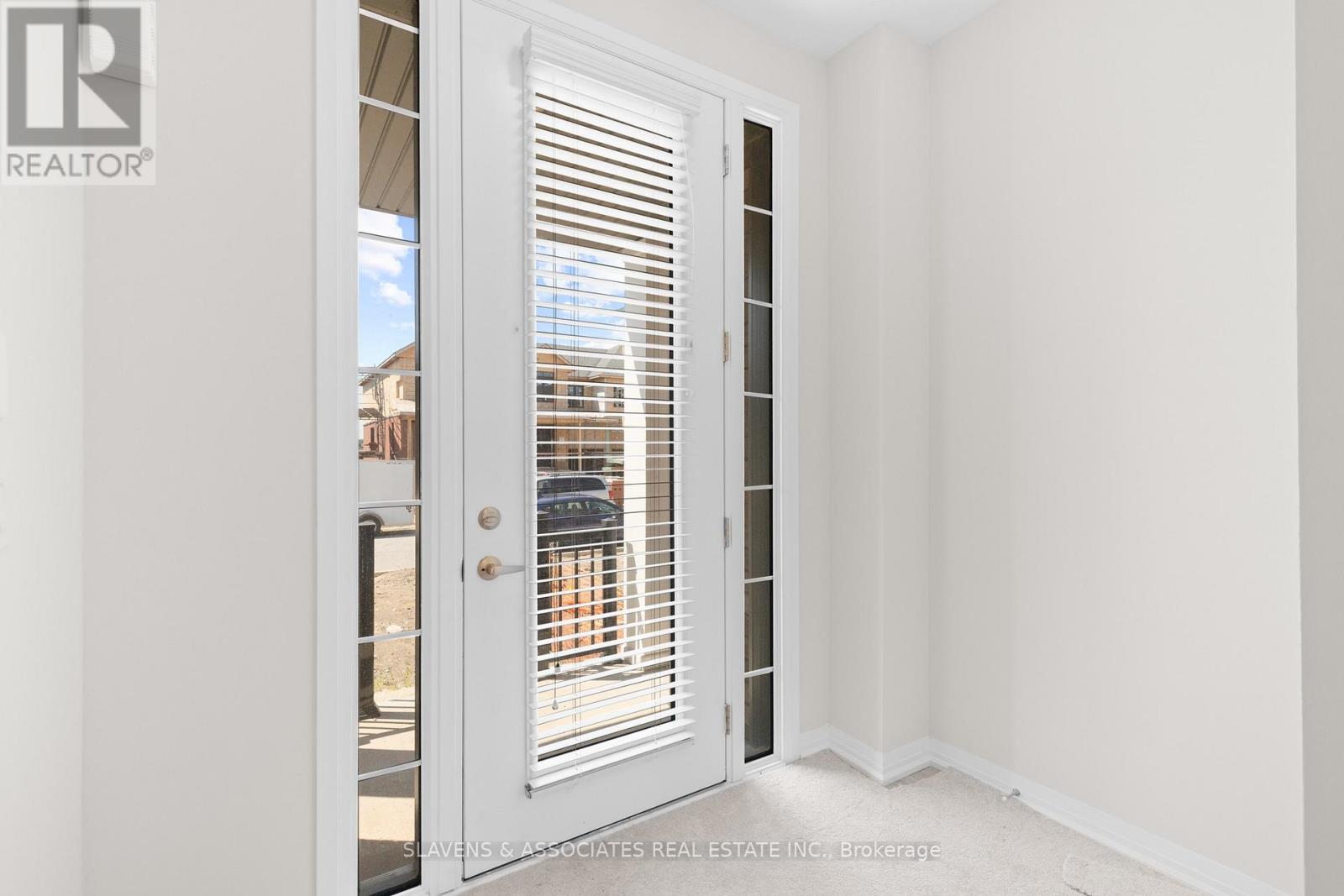
$930,000
16 CROSSMORE CRESCENT
Cambridge, Ontario, Ontario, N1S0C7
MLS® Number: X12160824
Property description
Welcome to Westwood Village. The newest community by cachet developments. 16 Crossmore Cres is a 3 bedroom sought after Doon model with thousands in upgrades over all levels. Main floor foyer welcomes you with double closet & 2 pc powder room. Kitchen equipped with stainless steel appliances, including gas stove + double sink on extra long breakfast bar/island overlooks the great room with hardwood floors. Perfect for entertaining, the open concept is flooded with light from large windows. Room for extended family gatherings + gas fireplace for cold nights. 2nd floor tucked away with upgraded black spindles for a modern look. Primary bedroom with walk-in closet, 4 pc ensuite. Generous 2nd & 3rd bedrooms share a 5pc bathroom. Upstairs laundry for ease. Basement roughed in for 4th bathroom & 2nd laundry room. Checks all the boxes for any family looking for their forever home in this incredible community! Steps to the $5m investment 5 acre park. 5 acre park to include: tennis courts, splashpad, skate park, basketball courts, jungle gyms & running trails.
Building information
Type
*****
Age
*****
Appliances
*****
Basement Type
*****
Construction Style Attachment
*****
Exterior Finish
*****
Fireplace Present
*****
Flooring Type
*****
Foundation Type
*****
Half Bath Total
*****
Heating Fuel
*****
Heating Type
*****
Size Interior
*****
Stories Total
*****
Utility Water
*****
Land information
Amenities
*****
Sewer
*****
Size Depth
*****
Size Frontage
*****
Size Irregular
*****
Size Total
*****
Surface Water
*****
Rooms
Main level
Dining room
*****
Living room
*****
Kitchen
*****
Second level
Bedroom 3
*****
Bedroom 2
*****
Primary Bedroom
*****
Main level
Dining room
*****
Living room
*****
Kitchen
*****
Second level
Bedroom 3
*****
Bedroom 2
*****
Primary Bedroom
*****
Courtesy of SLAVENS & ASSOCIATES REAL ESTATE INC.
Book a Showing for this property
Please note that filling out this form you'll be registered and your phone number without the +1 part will be used as a password.
